2.980.389 RON
4 dorm
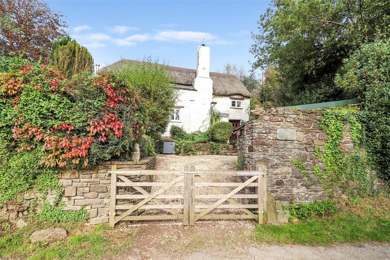
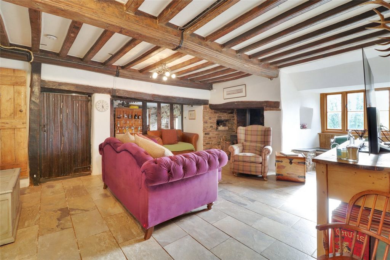
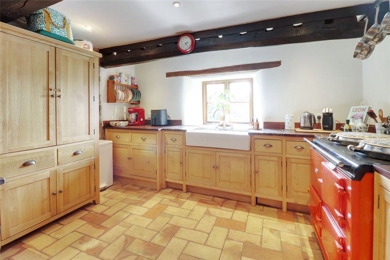
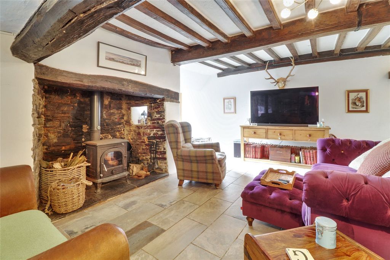
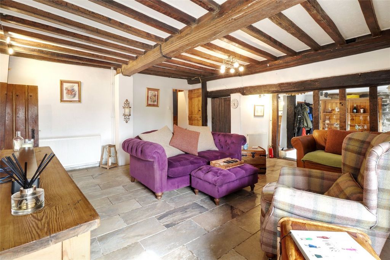
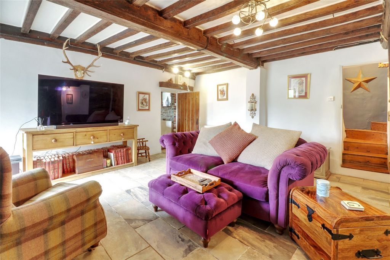
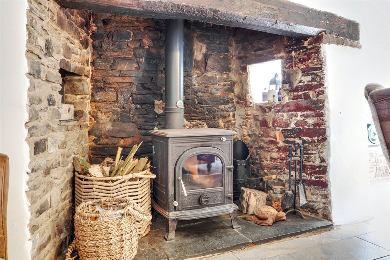
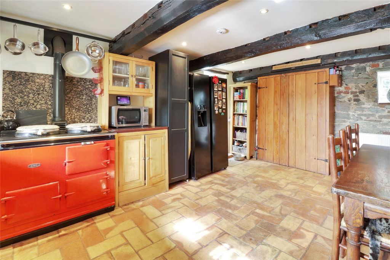
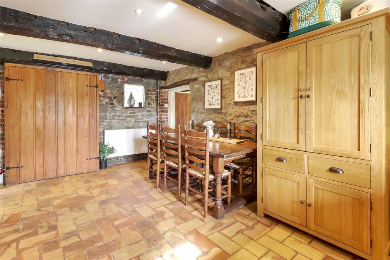
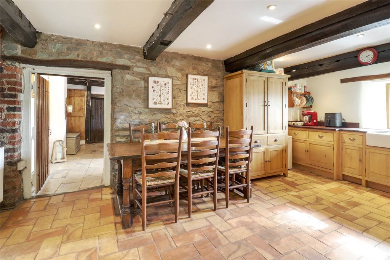
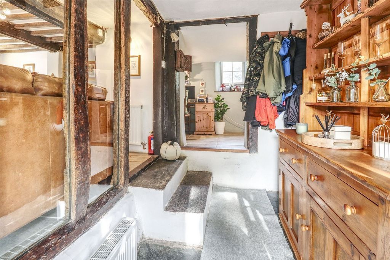
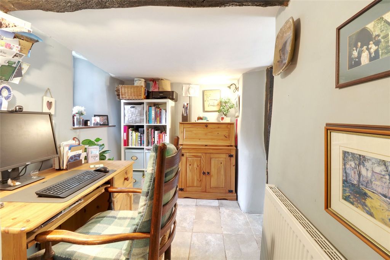
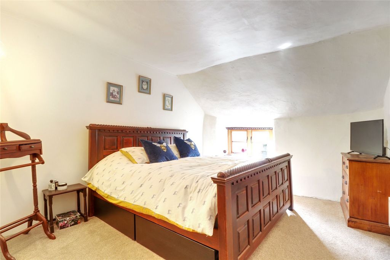
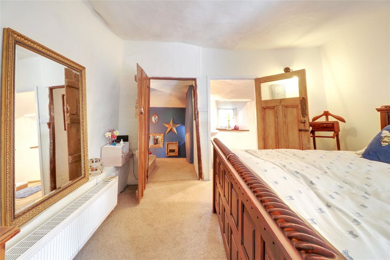
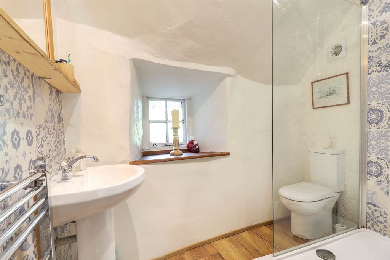
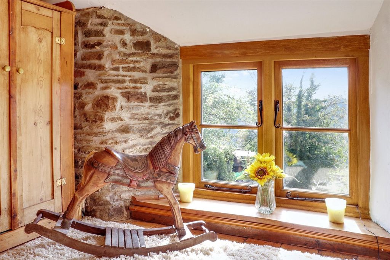
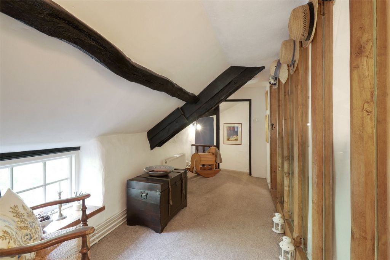
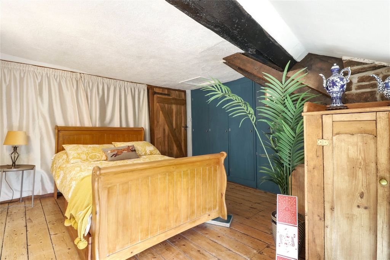
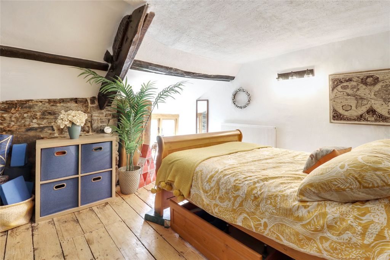
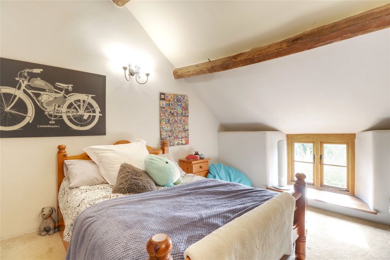
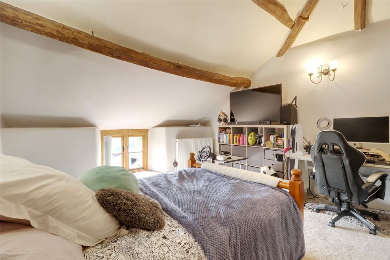
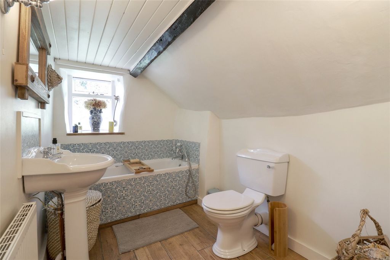
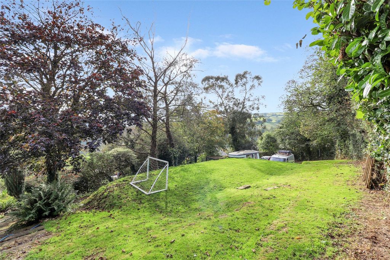
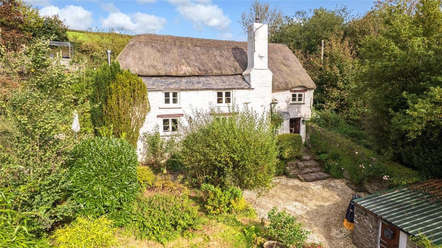
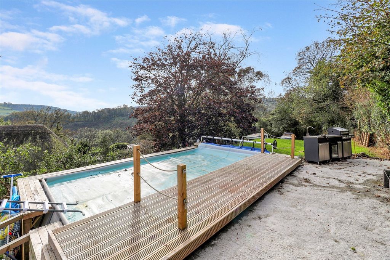
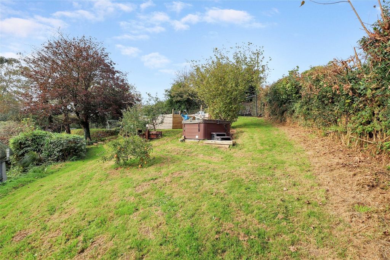
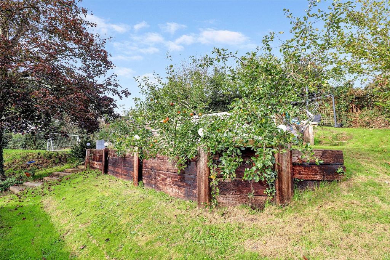
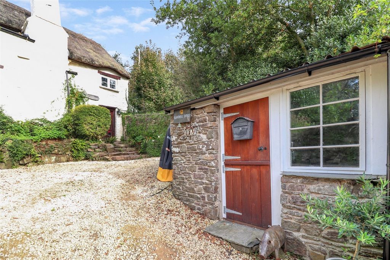
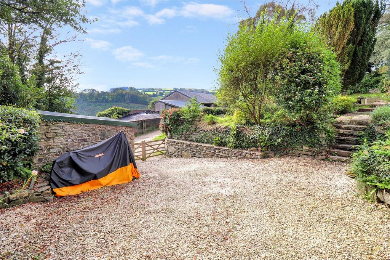
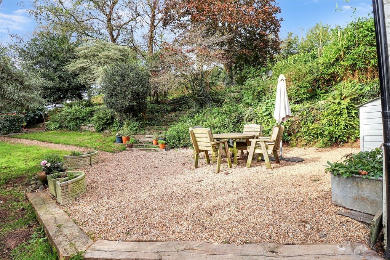
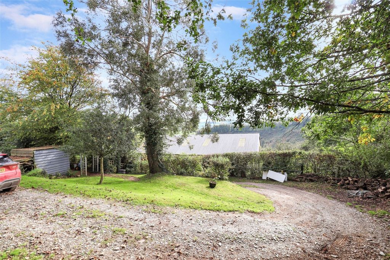
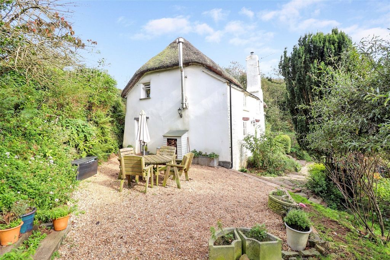
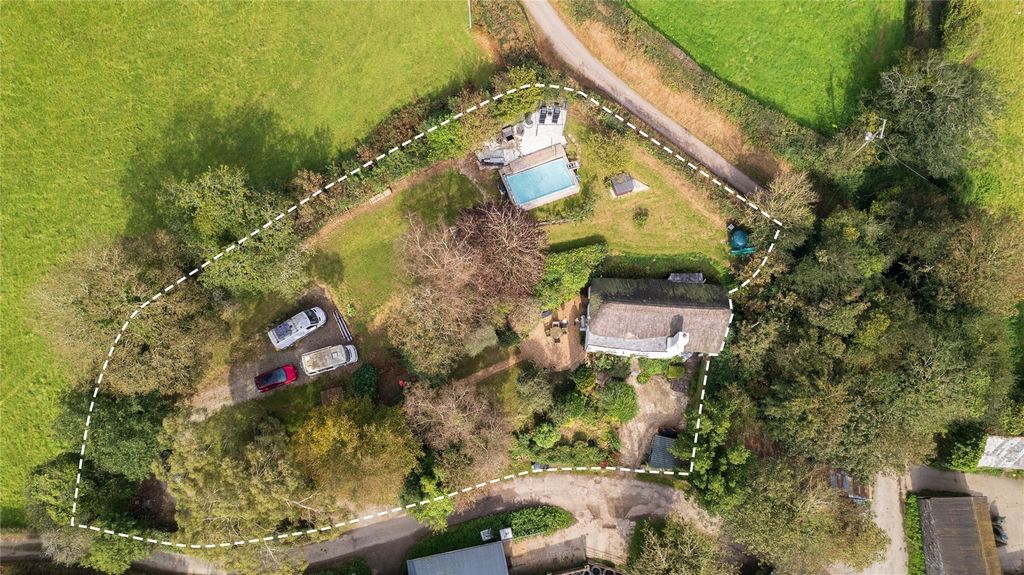
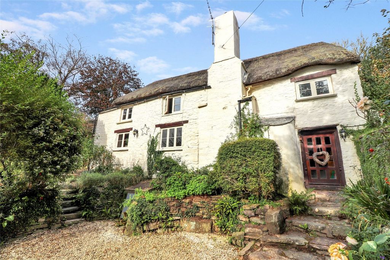
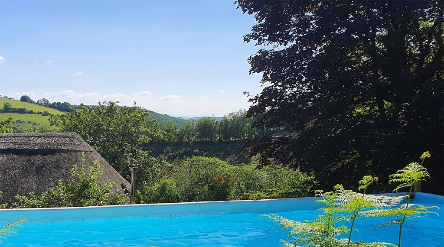
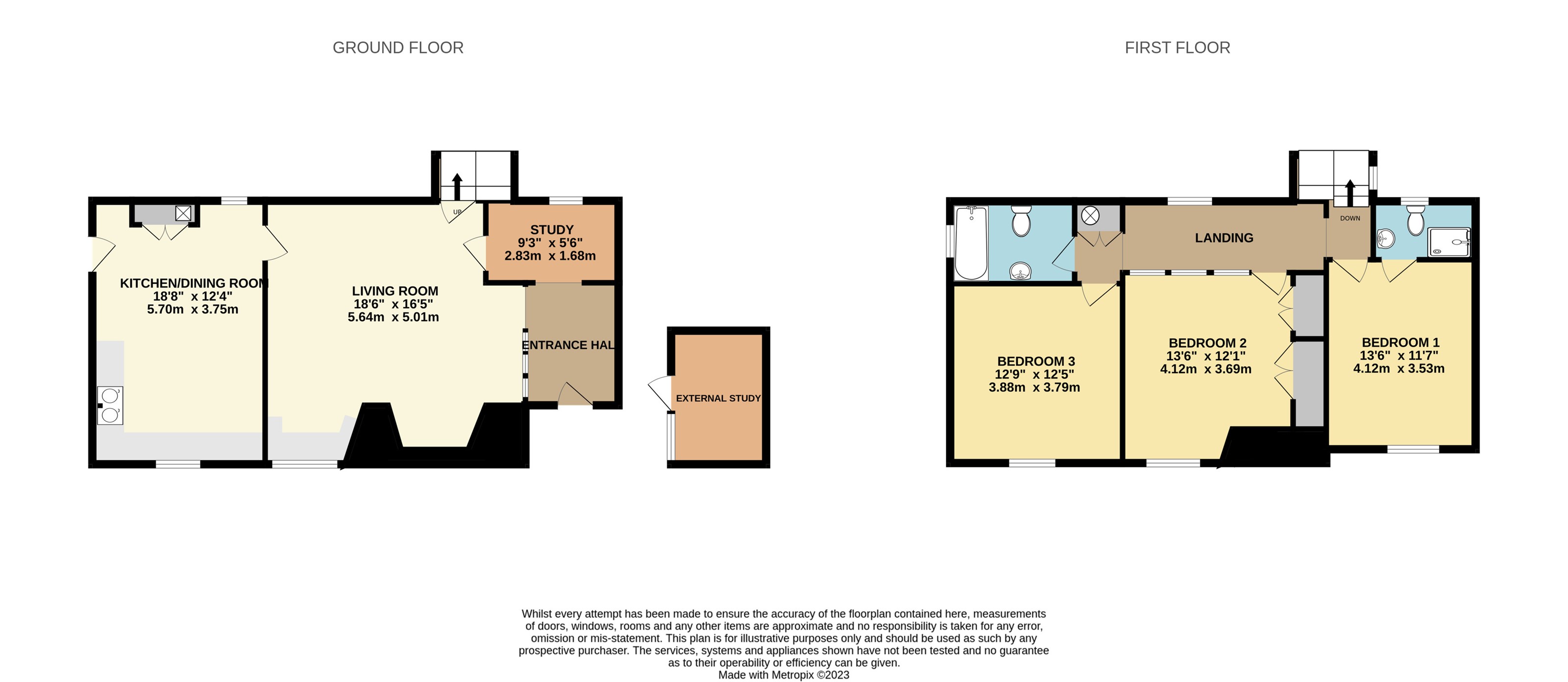
All of the bedrooms are spacious, with the master bedroom benefiting from its own en-suite shower room. Bedroom two offers a distinctive vaulted ceiling and exposed roof timbers, adding character to the space. The bathroom is well-appointed with a contemporary suite, featuring a panelled bath, WC, and a pedestal wash basin.The property is surrounded by extensive, beautifully landscaped south-facing gardens. A sunlit upper patio area offers sweeping views of the distant Dartmoor, and it is currently transformed into an outdoor kitchen space, one of the notable features of this area is the impressive timber-framed swimming pool.
Ample off-road parking is available, accessible via a driveway connected to the country lane that runs past the property. There's also a timber shed, which houses the borehole equipment and serves as additional storage. Towards the front of the property, a stone outbuilding has been thoughtfully converted by the current owners into a practical second office space and further off street parking is available. In total, the property spans an area of approximately 0.44 acres.N.B: The current vendors have applied for retrospective listed building consent for the replacement windows and repair work to the front wall.The vendors are aware the current thatch needs replacing and they have a quote for this.COUNCIL TAX BAND E - North Devon District CouncilTENURE FreeholdVIEWINGS Strictly by appointment through the sole selling agent.SERVICES Mains electricity. Private water supply. Private drainage. NB: We have been advised that the septic tank has been surveyed to confirm it is compliant with modern regulations and a certificate can be provided.NB The current vendors have applied for retrospective listed building consent for the replacement windows and repair work to the front wall.NB The vendors are aware the current thatch needs replacing and they have a quote for this.The images used for marketing were taken in October 2023From South Molton take the B3226 towards Barnstaple. Upon reaching the North Devon link road (A361) at Aller Cross roundabout proceed straight across taking the Brayford/Blackmoor Gate road. Follow this road for approximately one and a half miles and at Rapscott Cross turn left. Continue on this lane down into the valley, continue over the small bridge and then take the next right turn signed to Blakewell/Charles. Approximately half a mile along this road you will reach some farm buildings and a left turn signposted to Charles Bottom. Take this left turn and the cottage is immediately on the right hand side set behind the stone wall. Vezi mai mult Vezi mai puțin West Blakewell represents a picturesque, historic Grade II listed cottage, that is believed to date back to the 16th century. Nestled within its own expansive gardens, covering approximately half an acre. This property boasts a rich historical background and has thoughtfully preserved original features. The interior is beautifully arranged, featuring three generous double bedrooms, two well-appointed bathrooms, a spacious kitchen and dining area, and a sizable lounge complete with an inglenook fireplace. The cottage was formerly an open hall house and has been sympathetically and extensively restored by the current owners and retains many traditional features including attractive chamfered beams, traditional wooden doors, an inglenook fireplace, turreted staircase and exposed natural stonework.An oak front door welcomes you into an entrance hall with a slate flagstone floor, here you'll find exposed stone walling and a beautiful muntin screen with glass panels, along with historic ceiling pulleys. Steps beside the screen lead up to the spacious yet cozy living area. It features a stunning chamfered beamed ceiling, a substantial stone inglenook fireplace with a slate hearth, complete with a bread oven and a wood-burning stove. Adjacent to the fireplace, there's a slate window seat, and a beautifully carved door leads to a conveniently located study.The kitchen / breakfast room is off the living room and has a tiled floor, well fitted with sycamore units with Iroko worktops and inset with a farmhouse sink and granite drainer either side. The kitchen benefits from an Aga, ample space for large dining table, a useful door out to the side patio and further attractive feature beamed ceilings. Continuing from the living room, a door grants access to a unique turreted staircase, leading to a generously proportioned landing. This landing serves as a hub, with doors branching off to all the first-floor rooms. Notable features here include exposed roof trusses and an impressive oak muntin and glass screen, which provides access to bedroom threea room thoughtfully equipped with fitted wardrobes.
All of the bedrooms are spacious, with the master bedroom benefiting from its own en-suite shower room. Bedroom two offers a distinctive vaulted ceiling and exposed roof timbers, adding character to the space. The bathroom is well-appointed with a contemporary suite, featuring a panelled bath, WC, and a pedestal wash basin.The property is surrounded by extensive, beautifully landscaped south-facing gardens. A sunlit upper patio area offers sweeping views of the distant Dartmoor, and it is currently transformed into an outdoor kitchen space, one of the notable features of this area is the impressive timber-framed swimming pool.
Ample off-road parking is available, accessible via a driveway connected to the country lane that runs past the property. There's also a timber shed, which houses the borehole equipment and serves as additional storage. Towards the front of the property, a stone outbuilding has been thoughtfully converted by the current owners into a practical second office space and further off street parking is available. In total, the property spans an area of approximately 0.44 acres.N.B: The current vendors have applied for retrospective listed building consent for the replacement windows and repair work to the front wall.The vendors are aware the current thatch needs replacing and they have a quote for this.COUNCIL TAX BAND E - North Devon District CouncilTENURE FreeholdVIEWINGS Strictly by appointment through the sole selling agent.SERVICES Mains electricity. Private water supply. Private drainage. NB: We have been advised that the septic tank has been surveyed to confirm it is compliant with modern regulations and a certificate can be provided.NB The current vendors have applied for retrospective listed building consent for the replacement windows and repair work to the front wall.NB The vendors are aware the current thatch needs replacing and they have a quote for this.The images used for marketing were taken in October 2023From South Molton take the B3226 towards Barnstaple. Upon reaching the North Devon link road (A361) at Aller Cross roundabout proceed straight across taking the Brayford/Blackmoor Gate road. Follow this road for approximately one and a half miles and at Rapscott Cross turn left. Continue on this lane down into the valley, continue over the small bridge and then take the next right turn signed to Blakewell/Charles. Approximately half a mile along this road you will reach some farm buildings and a left turn signposted to Charles Bottom. Take this left turn and the cottage is immediately on the right hand side set behind the stone wall. West Blakewell representa uma pitoresca e histórica casa de campo listada como Grau II, que se acredita datar do século 16. Aninhado em seus próprios jardins expansivos, cobrindo aproximadamente meio acre. Esta propriedade possui um rico histórico e preservou cuidadosamente as características originais. O interior é lindamente organizado, com três quartos duplos generosos, dois banheiros bem equipados, uma cozinha espaçosa e área de jantar e um lounge considerável completo com uma lareira inglenook. A casa era anteriormente uma casa de salão aberto e foi simpaticamente e extensivamente restaurada pelos atuais proprietários e mantém muitas características tradicionais, incluindo atraentes vigas chanfradas, portas de madeira tradicionais, uma lareira inglenook, escada com torre e pedra natural exposta. Uma porta da frente de carvalho dá as boas-vindas a um hall de entrada com piso de laje de ardósia, aqui você encontrará paredes de pedra expostas e uma bela tela muntin com painéis de vidro, juntamente com polias de teto históricas. Degraus ao lado da tela levam à espaçosa e aconchegante área de estar. Possui um impressionante teto com vigas chanfradas, uma lareira de pedra substancial com uma lareira de ardósia, completa com um forno de pão e um fogão a lenha. Adjacente à lareira, há um assento de janela de ardósia e uma porta lindamente esculpida leva a um escritório convenientemente localizado. A cozinha / sala de café da manhã fica fora da sala de estar e tem piso frio, bem equipada com unidades de sicômoro com bancadas Iroko e embutida com pia de fazenda e escorredor de granito de cada lado. A cozinha beneficia de um Aga, amplo espaço para uma grande mesa de jantar, uma porta útil para o pátio lateral e outros tetos com vigas atraentes. Continuando a partir da sala de estar, uma porta dá acesso a uma escada com torres única, levando a um patamar de proporções generosas. Este patamar serve como um hub, com portas que se ramificam para todos os quartos do primeiro andar. As características notáveis aqui incluem treliças de telhado expostas e uma impressionante tela de carvalho e vidro, que dá acesso ao quarto três, um quarto cuidadosamente equipado com guarda-roupas embutidos. Todos os quartos são espaçosos, com o quarto principal se beneficiando de sua própria casa de banho privativa. O quarto dois oferece um teto abobadado distinto e vigas de telhado expostas, adicionando personalidade ao espaço. O banheiro é bem equipado com uma suíte contemporânea, com banheira com painéis, vaso sanitário e pia com pedestal. A propriedade está rodeada por extensos jardins paisagísticos virados a sul. Uma área de pátio superior iluminada pelo sol oferece vistas deslumbrantes da distante Dartmoor, e atualmente está transformada em um espaço de cozinha ao ar livre, uma das características notáveis desta área é a impressionante piscina com estrutura de madeira. Amplo estacionamento off-road está disponível, acessível através de uma garagem conectada à pista rural que passa pela propriedade. Há também um galpão de madeira, que abriga o equipamento do poço e serve como armazenamento adicional. Na frente da propriedade, um anexo de pedra foi cuidadosamente convertido pelos atuais proprietários em um segundo espaço prático para escritórios e mais longe da rua está disponível estacionamento. No total, a propriedade abrange uma área de aproximadamente 0,44 acres. NB: Os fornecedores atuais solicitaram o consentimento retrospectivo do edifício listado para as janelas de substituição e reparos na parede frontal. Os fornecedores estão cientes de que a palha atual precisa ser substituída e têm uma cotação para isso. TAXA DO CONSELHO BANDA E - Conselho Distrital de North DevonPOSSE Propriedade livreVISUALIZAÇÕES Estritamente com hora marcada através do único agente de vendas.SERVIÇOS Eletricidade da rede. Abastecimento privado de água. Drenagem privada. NB: Fomos informados de que a fossa séptica foi inspecionada para confirmar que está em conformidade com os regulamentos modernos e um certificado pode ser fornecido.NB Os fornecedores atuais solicitaram o consentimento retrospectivo do edifício listado para as janelas de substituição e reparos na parede frontal.NB Os fornecedores estão cientes de que a palha atual precisa ser substituída e eles têm uma cotação para isso. As imagens usadas para marketing foram tiradas em outubro de 2023De South Molton, pegue a B3226 em direção a Barnstaple. Ao chegar à estrada de ligação North Devon (A361) na rotatória de Aller Cross, siga em frente pela estrada Brayford / Blackmoor Gate. Siga esta estrada por aproximadamente uma milha e meia e em Rapscott Cross vire à esquerda. Continue nesta pista até o vale, continue pela pequena ponte e vire à direita para Blakewell / Charles. Aproximadamente meia milha ao longo desta estrada, você chegará a alguns edifícios agrícolas e uma curva à esquerda sinalizada para Charles Bottom. Vire à esquerda e a casa fica imediatamente do lado direito, atrás do muro de pedra. West Blakewell ist ein malerisches, historisches, denkmalgeschütztes Cottage, von dem angenommen wird, dass es aus dem 16. Jahrhundert stammt. Eingebettet in seine eigenen weitläufigen Gärten, die sich über etwa einen halben Hektar erstrecken. Dieses Anwesen verfügt über einen reichen historischen Hintergrund und verfügt über sorgfältig erhaltene Originalmerkmale. Das Interieur ist wunderschön eingerichtet und verfügt über drei großzügige Doppelzimmer, zwei gut ausgestattete Badezimmer, eine geräumige Küche und einen Essbereich sowie ein geräumiges Wohnzimmer mit Kamin. Das Ferienhaus war früher ein offenes Flurhaus und wurde von den jetzigen Besitzern liebevoll und umfassend restauriert und behält viele traditionelle Merkmale bei, darunter attraktive abgeschrägte Balken, traditionelle Holztüren, einen Kamin, eine Türmchentreppe und freiliegendes Natursteinwerk. Eine Eingangstür aus Eichenholz begrüßt Sie in einer Eingangshalle mit Schieferplattenboden, hier finden Sie freiliegende Steinmauern und einen schönen Sprossenschirm mit Glasscheiben sowie historische Deckenrollen. Eine Treppe neben dem Bildschirm führt hinauf in den geräumigen und dennoch gemütlichen Wohnbereich. Es verfügt über eine atemberaubende, abgeschrägte Balkendecke, einen großen Kamin aus Stein mit einer Schieferfeuerstelle, komplett mit einem Brotofen und einem Holzofen. Angrenzend an den Kamin befindet sich eine Fensterbank aus Schiefer, und eine wunderschön geschnitzte Tür führt zu einem günstig gelegenen Arbeitszimmer. Die Küche / das Frühstückszimmer befindet sich neben dem Wohnzimmer und verfügt über einen Fliesenboden, der gut mit Bergahorneinheiten mit Iroko-Arbeitsplatten ausgestattet ist und auf beiden Seiten mit einem Bauernwaschbecken und einer Granitabtropffläche ausgestattet ist. Die Küche verfügt über eine Aga, viel Platz für einen großen Esstisch, eine nützliche Tür zur Seitenterrasse und weitere attraktive Holzbalkendecken. Vom Wohnzimmer aus führt eine Tür zu einer einzigartigen Treppe mit Türmchen, die zu einem großzügigen Treppenabsatz führt. Dieser Treppenabsatz dient als Drehscheibe, von dem Türen zu allen Räumen im ersten Stock abzweigen. Zu den bemerkenswerten Merkmalen gehören freiliegende Dachstühle und ein beeindruckender Eichensprossant und eine Glasscheibe, die Zugang zum Schlafzimmer zu dritt bietet, einem Raum, der mit Einbauschränken ausgestattet ist. Alle Schlafzimmer sind geräumig, wobei das Hauptschlafzimmer über ein eigenes Duschbad verfügt. Schlafzimmer zwei bietet eine markante Gewölbedecke und freiliegende Dachstühle, die dem Raum Charakter verleihen. Das Badezimmer ist gut ausgestattet mit einer modernen Suite mit getäfelter Badewanne, WC und Sockelwaschbecken. Das Anwesen ist umgeben von weitläufigen, schön angelegten Gärten in Südausrichtung. Ein sonnendurchfluteter oberer Terrassenbereich bietet einen atemberaubenden Blick auf das ferne Dartmoor und wird derzeit in eine Außenküche umgewandelt. Eines der bemerkenswerten Merkmale dieses Bereichs ist der beeindruckende Holzrahmenpool. Ausreichend Parkplätze abseits der Straße stehen zur Verfügung, die über eine Einfahrt erreichbar sind, die mit der Landstraße verbunden ist, die an der Unterkunft vorbeiführt. Es gibt auch einen Holzschuppen, in dem die Bohrlochausrüstung untergebracht ist und der als zusätzlicher Stauraum dient. An der Vorderseite des Anwesens wurde ein steinernes Nebengebäude von den derzeitigen Eigentümern sorgfältig in einen praktischen zweiten Büroraum umgewandelt und weiter abseits der Straße stehen Parkplätze zur Verfügung. Insgesamt erstreckt sich das Grundstück über eine Fläche von ca. 0,44 Hektar. N.B: Die derzeitigen Verkäufer haben eine nachträgliche denkmalgeschützte Baugenehmigung für den Austausch der Fenster und die Reparatur an der Vorderwand beantragt. Die Verkäufer wissen, dass das aktuelle Reet ausgetauscht werden muss, und sie haben ein Angebot dafür. GEMEINDESTEUER BAND E - Bezirksrat von Nord-DevonTENURE FreeholdBESICHTIGUNGEN Ausschließlich nach Vereinbarung durch den Alleinvermittler.DIENSTLEISTUNGEN Stadtstrom. Private Wasserversorgung. Private Entwässerung. NB: Uns wurde mitgeteilt, dass die Klärgrube untersucht wurde, um zu bestätigen, dass sie den modernen Vorschriften entspricht und ein Zertifikat ausgestellt werden kann.Hinweis: Die derzeitigen Verkäufer haben eine nachträgliche denkmalgeschützte Baugenehmigung für den Austausch der Fenster und die Instandsetzung der Vorderwand beantragt.NB: Die Verkäufer wissen, dass das aktuelle Reet ausgetauscht werden muss, und sie haben ein Angebot dafür. Die für das Marketing verwendeten Bilder wurden im Oktober 2023 aufgenommenVon South Molton aus nehmen Sie die B3226 in Richtung Barnstaple. Wenn Sie die North Devon Link Road (A361) am Kreisverkehr Aller Cross erreicht haben, fahren Sie geradeaus über die Straße Brayford/Blackmoor Gate. Folgen Sie dieser Straße für etwa eineinhalb Meilen und biegen Sie am Rapscott Cross links ab. Fahren Sie auf dieser Spur weiter hinunter ins Tal, fahren Sie weiter über die kleine Brücke und biegen Sie dann die nächste Rechtskurve in Richtung Blakewell/Charles ab. Etwa eine halbe Meile entlang dieser Straße erreichen Sie einige Bauernhöfe und eine Linkskurve in Richtung Charles Bottom. Nehmen Sie diese Linkskurve und das Ferienhaus befindet sich sofort auf der rechten Seite hinter der Steinmauer. West Blakewell vertegenwoordigt een pittoresk, historisch monumentaal huisje, waarvan wordt aangenomen dat het dateert uit de 16e eeuw. Genesteld in zijn eigen uitgestrekte tuinen, die ongeveer een halve hectare beslaan. Dit pand heeft een rijke historische achtergrond en heeft zorgvuldig bewaard gebleven originele kenmerken. Het interieur is prachtig ingedeeld, met drie royale slaapkamers, twee goed uitgeruste badkamers, een ruime keuken en eethoek, en een grote woonkamer compleet met een open haard. Het huisje was vroeger een open hal huis en is sympathiek en uitgebreid gerestaureerd door de huidige eigenaren en heeft veel traditionele kenmerken behouden, waaronder aantrekkelijke afgeschuinde balken, traditionele houten deuren, een open haard, een trap met torentjes en zichtbaar natuursteenwerk. Een eikenhouten voordeur verwelkomt u in een inkomhal met een leistenen plavuizenvloer, hier vindt u zichtbare stenen muren en een prachtig spijlenscherm met glazen panelen, samen met historische plafondkatrollen. Een trap naast het scherm leidt naar de ruime maar gezellige woonkamer. Het beschikt over een prachtig afgeschuind balkenplafond, een grote stenen open haard met een leistenen haard, compleet met een broodoven en een houtkachel. Grenzend aan de open haard is er een leistenen stoel bij het raam en een prachtig gesneden deur leidt naar een gunstig gelegen studeerkamer. De keuken / ontbijtruimte grenst aan de woonkamer en heeft een tegelvloer, goed uitgerust met platanen met Iroko-werkbladen en ingelegd met een boerengootsteen en granieten afdruiprek aan weerszijden. De keuken heeft een Aga, voldoende ruimte voor een grote eettafel, een handige deur naar de zijpatio en nog meer aantrekkelijke balkenplafonds. Voortbordurend op de woonkamer geeft een deur toegang tot een unieke trap met torentjes, die leidt naar een royaal bemeten overloop. Deze overloop dient als een hub, met deuren die aftakken naar alle kamers op de eerste verdieping. Opvallende kenmerken hier zijn onder meer zichtbare dakspanten en een indrukwekkende eikenhouten spijl en glazen scherm, die toegang biedt tot slaapkamer drie, een kamer die zorgvuldig is uitgerust met inbouwkasten. Alle slaapkamers zijn ruim, waarbij de hoofdslaapkamer profiteert van een eigen en-suite badkamer met douche. Slaapkamer twee biedt een opvallend gewelfd plafond en zichtbare dakbalken, die karakter toevoegen aan de ruimte. De badkamer is goed uitgerust met een moderne suite met een bad met lambrisering, een toilet en een wastafel op voetstuk. De woning is omgeven door uitgestrekte, fraai aangelegde tuinen op het zuiden. Een zonovergoten patio op de bovenste verdieping biedt een prachtig uitzicht op het verre Dartmoor, en het is momenteel omgetoverd tot een buitenkeuken, een van de opvallende kenmerken van dit gebied is het indrukwekkende vakwerkzwembad. Er is voldoende parkeergelegenheid op eigen terrein, bereikbaar via een oprit die is verbonden met de landweg die langs het pand loopt. Er is ook een houtloods, waarin de boorgatapparatuur is ondergebracht en die dient als extra opslag. Aan de voorzijde van het pand is een stenen bijgebouw door de huidige eigenaren zorgvuldig omgebouwd tot een praktische tweede kantoorruimte en verder buiten de straat is parkeergelegenheid mogelijk. In totaal beslaat het pand een oppervlakte van ongeveer 0,44 hectare. N.B.: De huidige verkopers hebben een monumentenvergunning aangevraagd voor de vervangende ramen en herstelwerkzaamheden aan de voorgevel. De verkopers zijn zich ervan bewust dat het huidige riet aan vervanging toe is en hebben hiervoor een offerte. BELASTINGSCHIJF E VAN DE GEMEENTE - Districtsraad van Noord-DevonGRONDBEZIT Eigen grondBEZICHTIGINGEN Uitsluitend op afspraak via de enige verkoopmakelaar.DIENSTEN Elektriciteitsnet. Eigen watervoorziening. Eigen afvoer. NB: We hebben vernomen dat de septic tank is onderzocht om te bevestigen dat deze voldoet aan de moderne regelgeving en dat er een certificaat kan worden verstrekt.NB De huidige verkopers hebben met terugwerkende kracht een monumentenvergunning aangevraagd voor de vervangende ramen en herstelwerkzaamheden aan de voorgevel.NB De verkopers zijn zich ervan bewust dat het huidige riet aan vervanging toe is en hebben hiervoor een offerte. De afbeeldingen die voor marketing worden gebruikt, zijn gemaakt in oktober 2023Vanuit South Molton neemt u de B3226 richting Barnstaple. Bij het bereiken van de verbindingsweg van Noord-Devon (A361) op de rotonde van Aller Cross gaat u rechtdoor en neemt u de weg Brayford/Blackmoor Gate. Volg deze weg ongeveer anderhalve mijl en sla bij Rapscott Cross linksaf. Ga verder op deze rijstrook naar beneden de vallei in, ga verder over de kleine brug en neem dan de volgende afslag naar rechts, richting Blakewell/Charles. Ongeveer een halve mijl langs deze weg bereikt u enkele boerderijgebouwen en een bocht naar links die is aangegeven naar Charles Bottom. Neem deze bocht naar links en het huisje staat direct aan de rechterkant achter de stenen muur. West Blakewell représente un cottage pittoresque et historique classé Grade II, qui remonterait au 16ème siècle. Niché dans ses propres vastes jardins, couvrant environ un demi-acre. Cette propriété possède un riche passé historique et a soigneusement préservé les caractéristiques d’origine. L’intérieur est magnifiquement aménagé, avec trois chambres doubles généreuses, deux salles de bains bien aménagées, une cuisine et une salle à manger spacieuses, ainsi qu’un grand salon doté d’une cheminée. Le chalet était autrefois une maison à hall ouvert et a été restauré avec sympathie et en profondeur par les propriétaires actuels et conserve de nombreuses caractéristiques traditionnelles, notamment de jolies poutres chanfreinées, des portes en bois traditionnelles, une cheminée à lingenook, un escalier à tourelles et des pierres naturelles apparentes. Une porte d’entrée en chêne vous accueille dans un hall d’entrée avec un sol en dalles d’ardoise, ici vous trouverez des murs en pierres apparentes et un magnifique écran à croisillons avec des panneaux de verre, ainsi que des poulies de plafond historiques. Des marches à côté de l’écran mènent à l’espace de vie spacieux et confortable. Il dispose d’un superbe plafond à poutres apparentes chanfreinées, d’une grande cheminée en pierre avec un foyer en ardoise, d’un four à pain et d’un poêle à bois. À côté de la cheminée, il y a un siège de fenêtre en ardoise et une porte magnifiquement sculptée mène à un bureau idéalement situé. La cuisine / salle de petit-déjeuner est à côté du salon et a un sol carrelé, bien équipé avec des unités en sycomore avec des plans de travail en Iroko et encastré avec un évier de ferme et un égouttoir en granit de chaque côté. La cuisine bénéficie d’un Aga, d’un grand espace pour une grande table à manger, d’une porte utile donnant sur le patio latéral et d’autres plafonds à poutres apparentes attrayants. Dans le prolongement du salon, une porte permet d’accéder à un escalier à tourelles unique, menant à un palier aux proportions généreuses. Ce palier sert de plaque tournante, avec des portes qui se ramifient vers toutes les pièces du premier étage. Les caractéristiques notables ici incluent des fermes de toit apparentes et un impressionnant croisillon en chêne et un écran en verre, qui permet d’accéder à la chambre à coucher, une pièce soigneusement équipée avec des armoires encastrées. Toutes les chambres sont spacieuses, la chambre principale bénéficiant de sa propre salle de douche attenante. La deuxième chambre offre un plafond voûté distinctif et des poutres de toit apparentes, ajoutant du caractère à l’espace. La salle de bains est bien aménagée avec une suite contemporaine, dotée d’une baignoire lambrissée, de toilettes et d’un lavabo sur pied. La propriété est entourée de vastes jardins magnifiquement aménagés orientés au sud. Un patio supérieur ensoleillé offre une vue imprenable sur le lointain Dartmoor, et il est actuellement transformé en un espace de cuisine extérieur, l’une des caractéristiques notables de cette zone est l’impressionnante piscine à ossature en bois. Un grand parking hors route est disponible, accessible par une allée reliée à la route de campagne qui passe devant la propriété. Il y a aussi un hangar à bois, qui abrite l’équipement de forage et sert de stockage supplémentaire. Vers l’avant de la propriété, une dépendance en pierre a été soigneusement convertie par les propriétaires actuels en un deuxième espace de bureau pratique et un parking plus éloigné de la rue est disponible. Au total, la propriété s’étend sur une superficie d’environ 0,44 acre. N.B : Les vendeurs actuels ont demandé un permis de construire rétrospectif pour le remplacement des fenêtres et les travaux de réparation du mur avant. Les fournisseurs sont conscients que le chaume actuel doit être remplacé et ils ont un devis pour cela. TRANCHE DE TAXE D’HABITATION E - Conseil de district du Devon du NordTENURE FreeholdVISITES Strictement sur rendez-vous par l’intermédiaire de l’agent de vente unique.SERVICES Electricité du réseau. Approvisionnement en eau privé. Drainage privé. NB : Nous avons été informés que la fosse septique a été inspectée pour confirmer qu’elle est conforme à la réglementation moderne et qu’un certificat peut être fourni.NB Les vendeurs actuels ont demandé un permis de construire classé rétrospectif pour le remplacement des fenêtres et les travaux de réparation du mur avant.NB : Les vendeurs sont conscients que le chaume actuel doit être remplacé et ils ont un devis pour cela. Les images utilisées pour le marketing ont été prises en octobre 2023De South Molton, prenez la B3226 en direction de Barnstaple. En arrivant sur la route de liaison du North Devon (A361) au rond-point d’Aller Cross, continuez tout droit en prenant la route Brayford/Blackmoor Gate. Suivez cette route pendant environ un kilomètre et demi et à Rapscott Cross, tournez à gauche. Continuez sur cette voie dans la vallée, continuez sur le petit pont, puis prenez le prochain virage à droite en direction de Blakewell/Charles. Environ un demi-mile le long de cette route, vous atteindrez des bâtiments de ferme et un virage à gauche indiqué pour Charles Bottom. Prenez ce virage à gauche et le chalet se trouve immédiatement sur le côté droit, derrière le mur de pierre. West Blakewell rappresenta un pittoresco cottage storico di II grado, che si ritiene risalga al XVI secolo. Immerso all'interno dei suoi ampi giardini, che coprono circa mezzo acro. Questa proprietà vanta un ricco background storico e ha conservato con cura le caratteristiche originali. L'interno è ben organizzato, con tre generose camere da letto matrimoniali, due bagni ben arredati, una spaziosa cucina e zona pranzo e un ampio salotto completo di camino inglenook. Il cottage era in precedenza una casa a sala aperta ed è stato restaurato con simpatia e in modo estensivo dagli attuali proprietari e conserva molte caratteristiche tradizionali tra cui attraenti travi smussate, porte in legno tradizionali, un camino inglenook, scala turrita e pietra naturale a vista. Una porta d'ingresso in quercia ti accoglie in un ingresso con un pavimento in ardesia, qui troverai pareti in pietra a vista e un bellissimo paravento con pannelli di vetro, insieme a storiche pulegge del soffitto. I gradini accanto allo schermo conducono alla spaziosa ma accogliente zona giorno. Presenta uno splendido soffitto con travi a vista smussate, un camino in pietra con focolare in ardesia, completo di forno per il pane e stufa a legna. Adiacente al camino, c'è un posto a sedere in ardesia e una porta splendidamente intagliata conduce a uno studio in posizione comoda. La cucina / sala colazione si trova fuori dal soggiorno e ha un pavimento piastrellato, ben attrezzata con unità in sicomoro con piani di lavoro in Iroko e incastonato con un lavandino da fattoria e uno scolapiatti in granito su entrambi i lati. La cucina beneficia di un Aga, ampio spazio per un grande tavolo da pranzo, un'utile porta sul patio laterale e ulteriori attraenti soffitti con travi a vista. Proseguendo dal soggiorno, una porta consente l'accesso a una particolare scala turrita, che conduce a un pianerottolo di generose proporzioni. Questo pianerottolo funge da hub, con porte che si diramano per tutte le stanze del primo piano. Le caratteristiche degne di nota qui includono capriate del tetto a vista e un imponente montante in quercia e uno schermo di vetro, che fornisce l'accesso alla camera da letto a tre camere da letto accuratamente attrezzata con armadi a muro. Tutte le camere da letto sono spaziose, con la camera da letto principale che beneficia di un proprio bagno privato con doccia. La seconda camera da letto offre un caratteristico soffitto a volta e travi a vista, che aggiungono carattere allo spazio. Il bagno è ben arredato con una suite contemporanea, dotata di vasca da bagno a pannelli, WC e lavabo a colonna. La proprietà è circondata da ampi giardini esposti a sud e ben curati. Un patio superiore illuminato dal sole offre ampie vedute del lontano Dartmoor, ed è attualmente trasformato in uno spazio cucina all'aperto, una delle caratteristiche notevoli di questa zona è l'imponente piscina con struttura in legno. E' disponibile un ampio parcheggio fuoristrada, accessibile tramite un vialetto collegato alla stradina di campagna che costeggia la proprietà. C'è anche un capannone per il legname, che ospita l'attrezzatura del pozzo e funge da deposito aggiuntivo. Verso la parte anteriore della proprietà, una dependance in pietra è stata accuratamente convertita dagli attuali proprietari in un pratico secondo spazio per uffici ed è disponibile un parcheggio più lontano dalla strada. In totale, la proprietà si estende su un'area di circa 0,44 acri. N.B: Gli attuali fornitori hanno richiesto il permesso di costruire a posteriori per le finestre sostitutive e i lavori di riparazione della parete frontale. I venditori sono consapevoli che l'attuale paglia deve essere sostituita e hanno un preventivo per questo. FASCIA E DELL'IMPOSTA COMUNALE - Consiglio distrettuale del North DevonPROPRIETÀ PROPRIETARIAVISIONI Rigorosamente su appuntamento tramite l'agente di vendita esclusivo.SERVIZI Rete elettrica. Approvvigionamento idrico privato. Drenaggio privato. NB: Siamo stati informati che la fossa settica è stata ispezionata per confermare che è conforme alle normative moderne e può essere fornito un certificato.NB Gli attuali fornitori hanno richiesto il permesso di costruzione vincolato retrospettivo per le finestre sostitutive e i lavori di riparazione della parete frontale.NB I venditori sono consapevoli che l'attuale paglia deve essere sostituita e hanno un preventivo per questo. Le immagini utilizzate per il marketing sono state scattate nell'ottobre 2023Da South Molton prendere la B3226 in direzione Barnstaple. Una volta raggiunta la strada di collegamento North Devon (A361) alla rotatoria di Aller Cross, proseguire dritto prendendo la strada Brayford/Blackmoor Gate. Seguire questa strada per circa un miglio e mezzo e a Rapscott Cross svoltare a sinistra. Continuate su questa stradina fino a valle, proseguite sul piccolo ponte e poi prendete la successiva svolta a destra per Blakewell/Charles. A circa mezzo miglio lungo questa strada si raggiungono alcuni edifici agricoli e una svolta a sinistra con l'indicazione per Charles Bottom. Prendi questa svolta a sinistra e il cottage si trova immediatamente sul lato destro, dietro il muro di pietra.