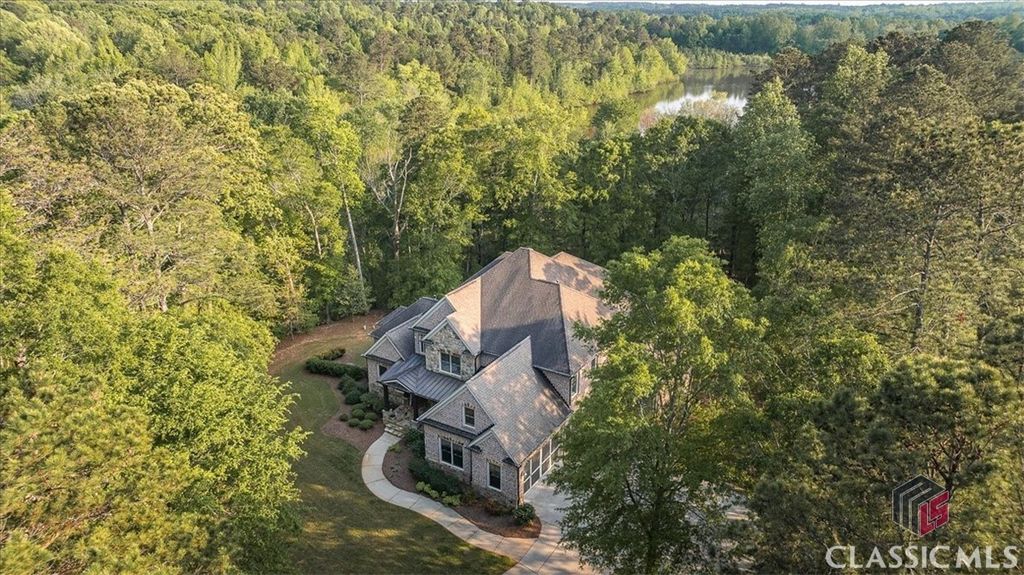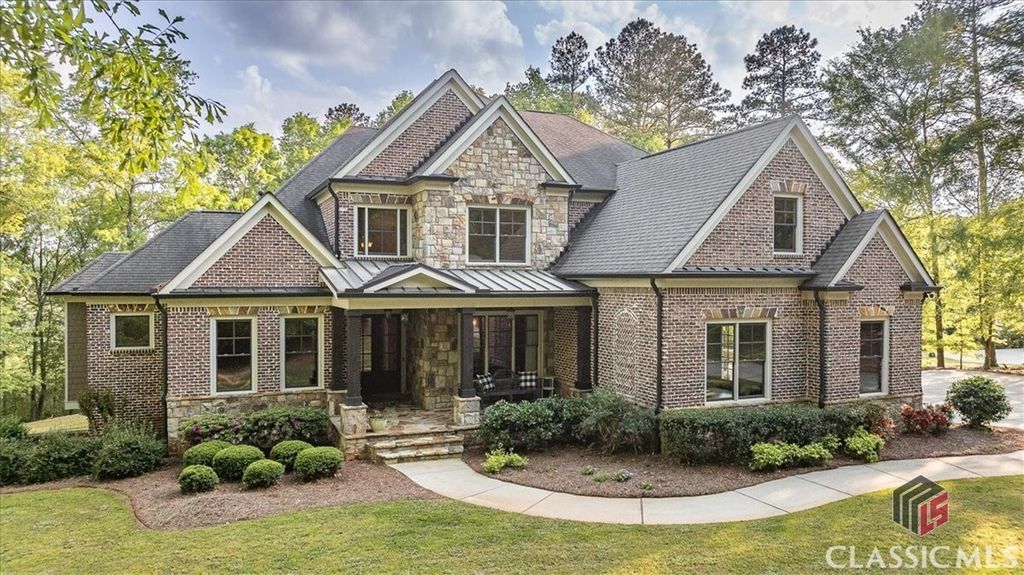11.932.970 RON
FOTOGRAFIILE SE ÎNCARCĂ...
Casă & casă pentru o singură familie de vânzare în Statham
11.015.049 RON
Casă & Casă pentru o singură familie (De vânzare)
Referință:
EDEN-T98209231
/ 98209231
Wow! This is truly a remarkable property. Enter through the gates of the acclaimed Georgia Club community, located in the top rated Oconee County school system and then take a winding semi-private road to a wooded oasis enveloping a 7 Bedroom, 7 Bath home packed with everything you'd hoped for that also backs to a lake with its own dock and LUCKY YOU- You're home! Once you enter the home, you'll find it well designed with an exceptional layout. The kitchen is the heart of this amazing home and is equipped with the best of everything, Wolf and Sub Zero Appliances - and even a Sub Zero tower freezer. A large island, plus a breakfast bar, a great pantry and there is also a wonderful work space immediately off the kitchen set up with desks for homework or managing the activities of everyone in the home. This open floor plan is excellent for a family and for entertaining with a spacious keeping room and a separate great room /living room all open to the kitchen. Look up at the fantastic millwork in the home and of course on a cool evening light the fire places. Take a step out back and land on the amazing super sized screened in deck and experience serenity at its finest. This is the perfect place to relax as you look out over the property and the lake. On the main level you'll also find a lovely and spacious dining room and a private study with built-ins plus a second bedroom and bath. The Master Bedroom suite also on the main floor is a true oasis opening in the back to that fantastic deck and open to a spa-like bath room with separate vanities a step up garden tub and shower with multiple shower heads. The master closet is split with separate space for everyone! Also on the main level find a super sized laundry room and access to two of three garages. Head up-stairs and prepare to be impressed. Four Fantastic Bedrooms await, all ensuite and all remarkable. Also find a second laundry room. Then back down to the terrace level. This floor has the space and layout for everything you could want. A theatre room, an exercise room, a pool table, a separate living space complete with a cut through fire place that opens up to a full kitchen and of course another full bedroom and bathroom. Out the doors you'll find a covered patio with a yard ready for all of your recreational activities and of course access to the lake behind you. A few honorable mentions, the basement is only half finished so feel free to finish more of it. One area would make an excellent safe room or a wine cellar or just enjoy the amazing storage plus find another garage to store a boat, golf cart or any other toys! Remember this is all located in The Georgia Club, with a Premier 27 hole golf course plus two pools, swim team, multiple tennis courts, a vibrant pickle ball community and so much more. A quick golf cart ride takes you from your private oasis to all the club has to offer and back again!
Vezi mai mult
Vezi mai puțin
Wow! This is truly a remarkable property. Enter through the gates of the acclaimed Georgia Club community, located in the top rated Oconee County school system and then take a winding semi-private road to a wooded oasis enveloping a 7 Bedroom, 7 Bath home packed with everything you'd hoped for that also backs to a lake with its own dock and LUCKY YOU- You're home! Once you enter the home, you'll find it well designed with an exceptional layout. The kitchen is the heart of this amazing home and is equipped with the best of everything, Wolf and Sub Zero Appliances - and even a Sub Zero tower freezer. A large island, plus a breakfast bar, a great pantry and there is also a wonderful work space immediately off the kitchen set up with desks for homework or managing the activities of everyone in the home. This open floor plan is excellent for a family and for entertaining with a spacious keeping room and a separate great room /living room all open to the kitchen. Look up at the fantastic millwork in the home and of course on a cool evening light the fire places. Take a step out back and land on the amazing super sized screened in deck and experience serenity at its finest. This is the perfect place to relax as you look out over the property and the lake. On the main level you'll also find a lovely and spacious dining room and a private study with built-ins plus a second bedroom and bath. The Master Bedroom suite also on the main floor is a true oasis opening in the back to that fantastic deck and open to a spa-like bath room with separate vanities a step up garden tub and shower with multiple shower heads. The master closet is split with separate space for everyone! Also on the main level find a super sized laundry room and access to two of three garages. Head up-stairs and prepare to be impressed. Four Fantastic Bedrooms await, all ensuite and all remarkable. Also find a second laundry room. Then back down to the terrace level. This floor has the space and layout for everything you could want. A theatre room, an exercise room, a pool table, a separate living space complete with a cut through fire place that opens up to a full kitchen and of course another full bedroom and bathroom. Out the doors you'll find a covered patio with a yard ready for all of your recreational activities and of course access to the lake behind you. A few honorable mentions, the basement is only half finished so feel free to finish more of it. One area would make an excellent safe room or a wine cellar or just enjoy the amazing storage plus find another garage to store a boat, golf cart or any other toys! Remember this is all located in The Georgia Club, with a Premier 27 hole golf course plus two pools, swim team, multiple tennis courts, a vibrant pickle ball community and so much more. A quick golf cart ride takes you from your private oasis to all the club has to offer and back again!
Wow! To naprawdę niezwykła nieruchomość. Wejdź przez bramy uznanej społeczności Georgia Club, znajdującej się w najwyżej ocenianym systemie szkolnym hrabstwa Oconee, a następnie wybierz krętą, półprywatną drogę do zalesionej oazy otaczającej dom z 7 sypialniami i 7 łazienkami, wypełniony wszystkim, na co liczyłeś, a także z powrotem do jeziora z własną przystanią i LUCKY YOU - jesteś w domu! Gdy wejdziesz do domu, przekonasz się, że jest on dobrze zaprojektowany z wyjątkowym układem. Kuchnia jest sercem tego niesamowitego domu i jest wyposażona we wszystko, co najlepsze, urządzenia Wolf i Sub Zero - a nawet zamrażarkę wieżową Sub Zero. Duża wyspa, a do tego bar śniadaniowy, świetna spiżarnia, a także wspaniałe miejsce do pracy bezpośrednio po kuchni z biurkami do odrabiania lekcji lub zarządzania czynnościami wszystkich domowników. Ten otwarty plan piętra jest doskonały dla rodziny i rozrywki z przestronnym pomieszczeniem gospodarczym i oddzielnym wielkim pokojem / salonem otwartym na kuchnię. Spójrz w górę na fantastyczną stolarkę w domu i oczywiście w chłodny wieczór rozpal kominki. Zrób krok w tył i wyląduj na niesamowitym, super dużym pokładzie i doświadcz spokoju w najlepszym wydaniu. Jest to idealne miejsce na relaks, z którego roztacza się widok na posiadłość i jezioro. Na głównym poziomie znajduje się również piękna i przestronna jadalnia oraz prywatny gabinet z zabudową oraz druga sypialnia i łazienka. Apartament z główną sypialnią, również na głównym piętrze, jest prawdziwą oazą, otwierającą się z tyłu na ten fantastyczny taras i otwartą na pokój kąpielowy przypominający spa z oddzielnymi umywalkami, wanną ogrodową i prysznicem z wieloma głowicami prysznicowymi. Główna szafa jest podzielona z oddzielną przestrzenią dla wszystkich! Również na głównym poziomie znajduje się ogromna pralnia i dostęp do dwóch z trzech garaży. Udaj się po schodach na górę i przygotuj się na wrażenie. Czekają na Ciebie cztery fantastyczne sypialnie, wszystkie z łazienkami i wszystkie niezwykłe. Znajdź też drugą pralnię. Następnie z powrotem na poziom tarasu. To piętro ma przestrzeń i układ na wszystko, czego możesz chcieć. Sala teatralna, sala do ćwiczeń, stół bilardowy, oddzielna przestrzeń dzienna wraz z kominkiem, który otwiera się na w pełni wyposażoną kuchnię i oczywiście kolejną sypialnię i łazienkę. Za drzwiami znajduje się zadaszone patio z podwórkiem gotowym na wszystkie zajęcia rekreacyjne i oczywiście dostęp do jeziora za tobą. Kilka wyróżnień, piwnica jest tylko w połowie ukończona, więc nie krępuj się dokończyć jej więcej. Jeden obszar byłby doskonałym bezpiecznym pomieszczeniem lub piwnicą na wino lub po prostu ciesz się niesamowitym miejscem do przechowywania i znajdź inny garaż do przechowywania łodzi, wózka golfowego lub innych zabawek! Pamiętaj, że to wszystko znajduje się w The Georgia Club, z 27-dołkowym polem golfowym Premier oraz dwoma basenami, drużyną pływacką, wieloma kortami tenisowymi, tętniącą życiem społecznością piłek piklowych i wieloma innymi atrakcjami. Szybka przejażdżka wózkiem golfowym zabierze Cię z prywatnej oazy do wszystkiego, co klub ma do zaoferowania iz powrotem!
Referință:
EDEN-T98209231
Țară:
US
Oraș:
Statham
Cod poștal:
30666
Categorie:
Proprietate rezidențială
Tipul listării:
De vânzare
Tipul proprietății:
Casă & Casă pentru o singură familie
Dimensiuni proprietate:
790 m²
Dimensiuni teren:
15.297 m²
Dormitoare:
7
Băi:
8
Parcări:
1





