FOTOGRAFIILE SE ÎNCARCĂ...
Casă & casă pentru o singură familie de vânzare în Krościenko nad Dunajcem
7.715.037 RON
Casă & Casă pentru o singură familie (De vânzare)
Referință:
EDEN-T98221963
/ 98221963
Referință:
EDEN-T98221963
Țară:
PL
Oraș:
Kroscienko Nad Dunajcem
Cod poștal:
34-450
Categorie:
Proprietate rezidențială
Tipul listării:
De vânzare
Tipul proprietății:
Casă & Casă pentru o singură familie
Dimensiuni proprietate:
756 m²
Dimensiuni teren:
5.133 m²
Camere:
10
Dormitoare:
10
Băi:
10
Balcon:
Da
Terasă:
Da
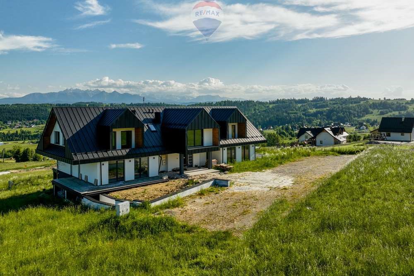
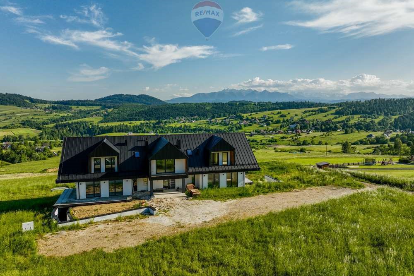
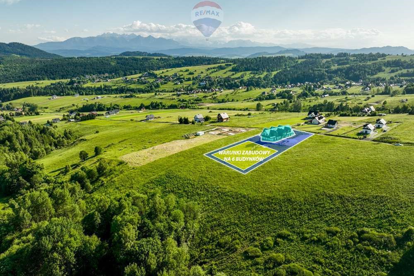
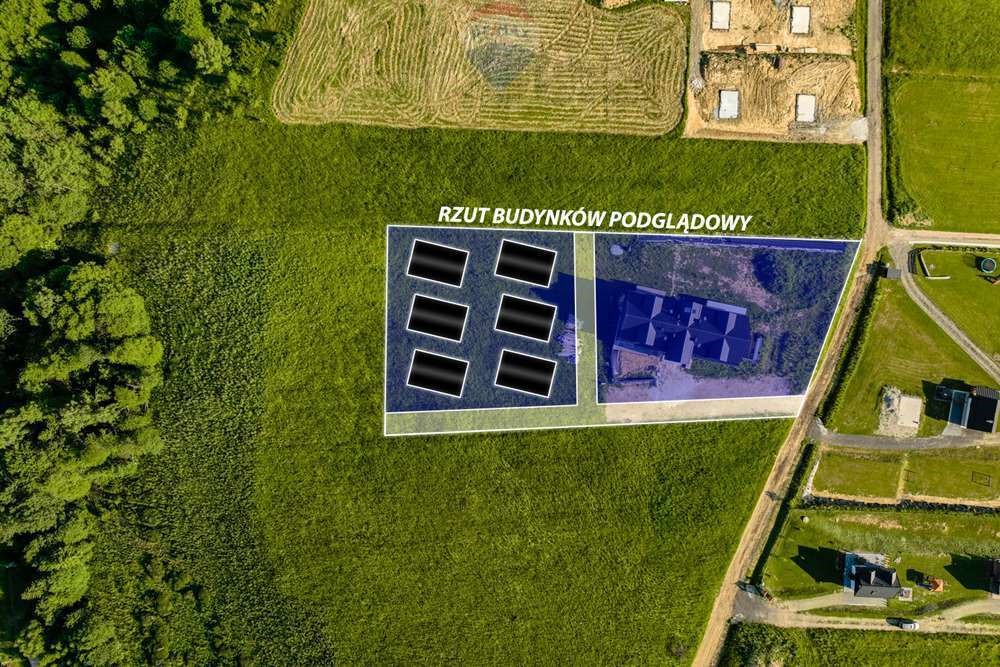
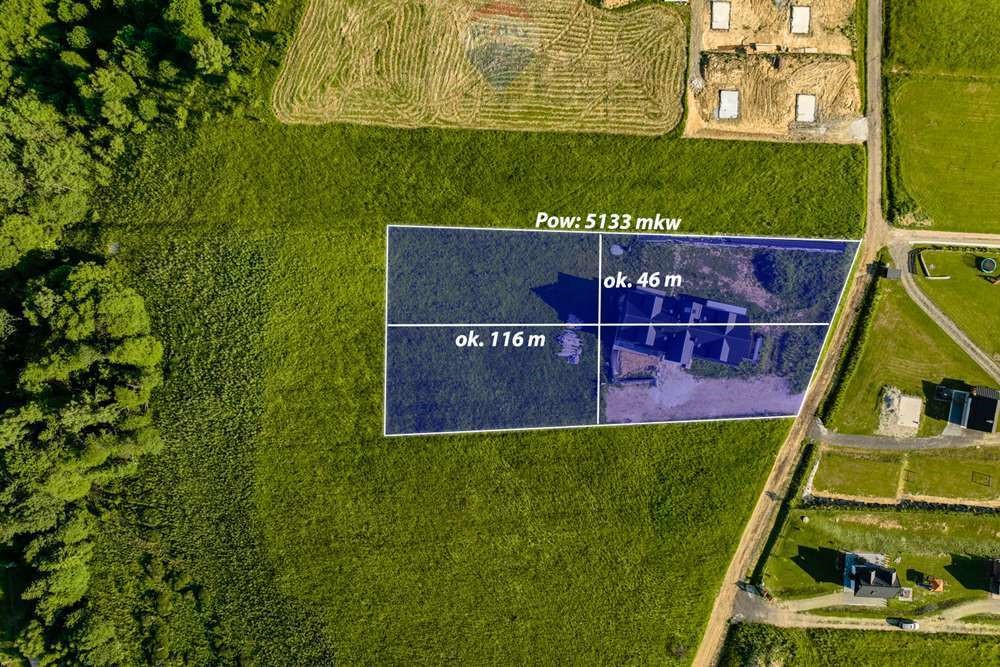
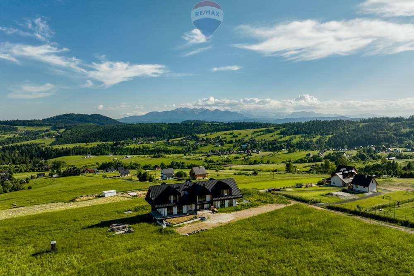
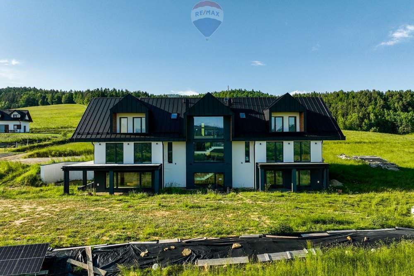
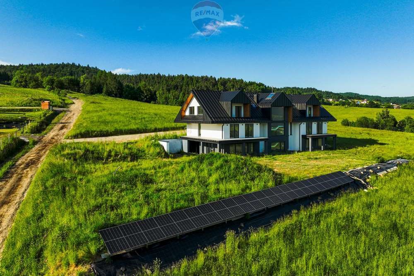
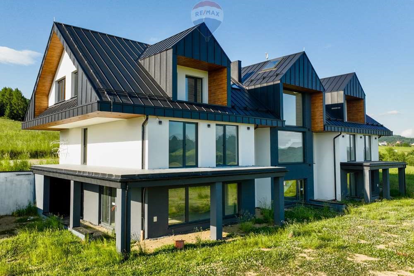
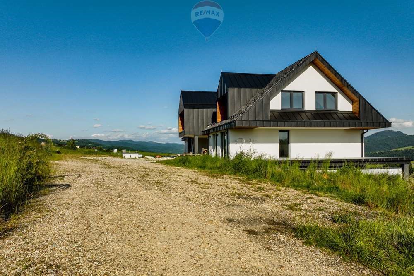
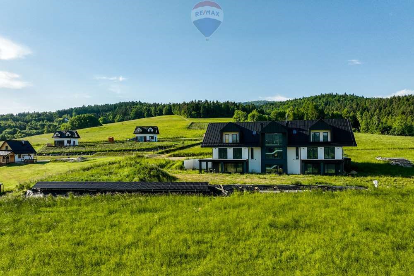
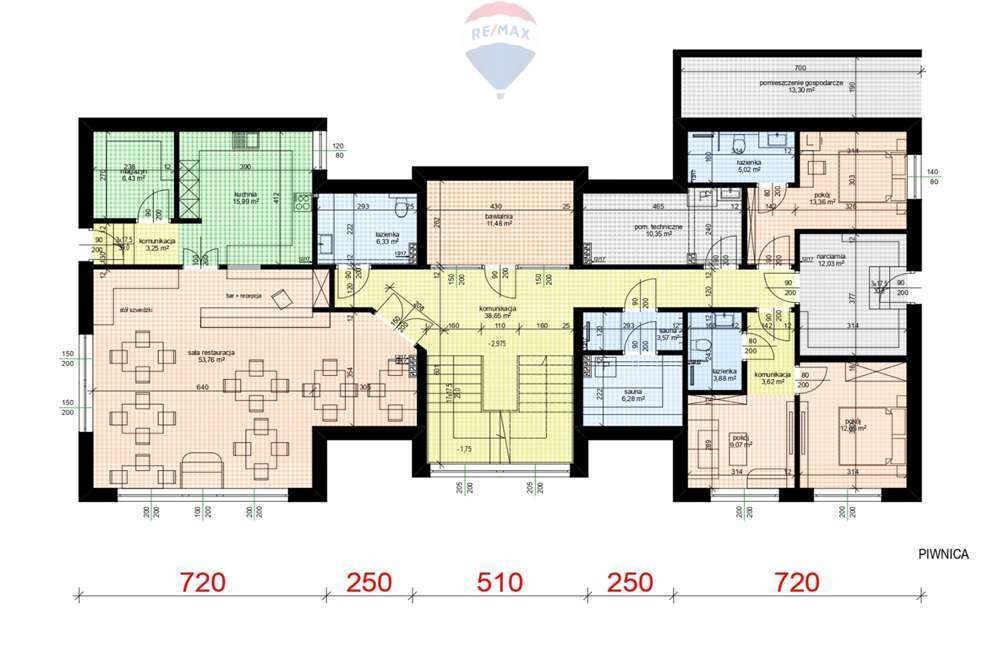
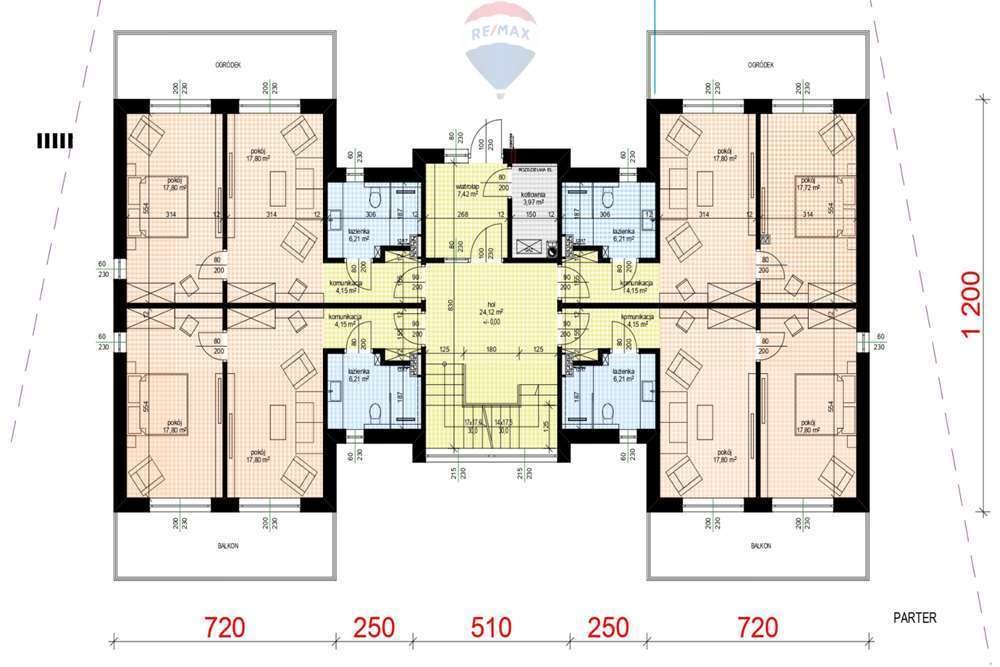
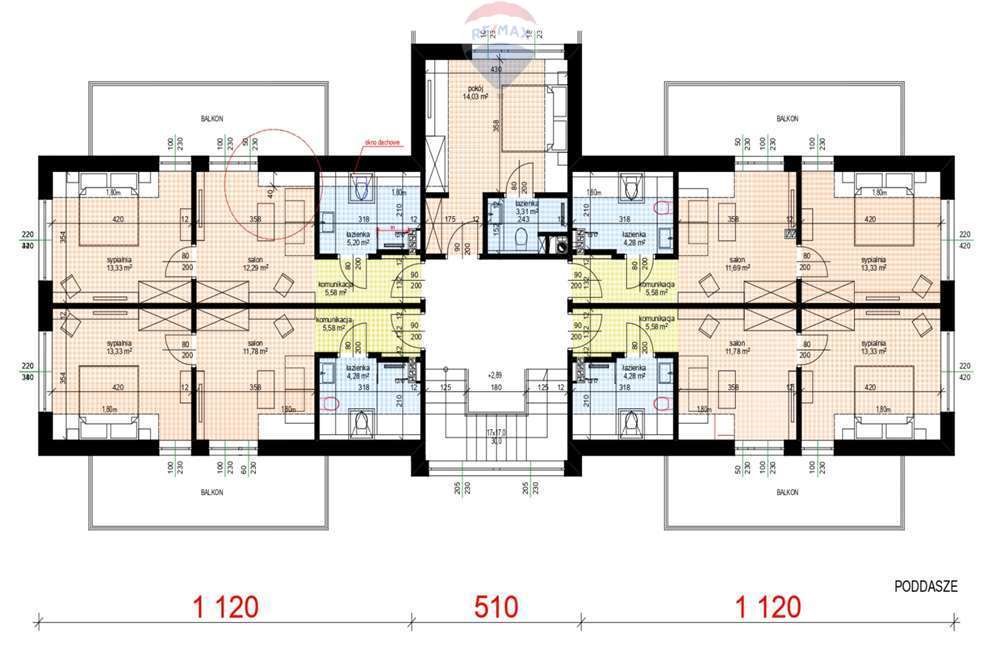
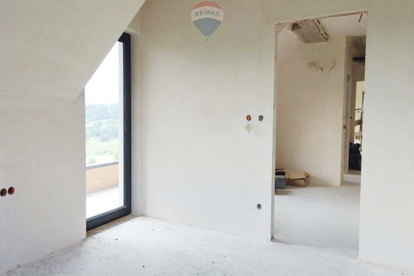
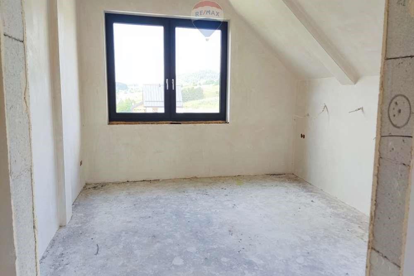
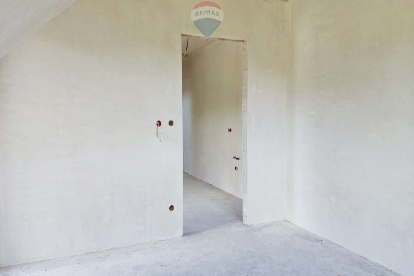
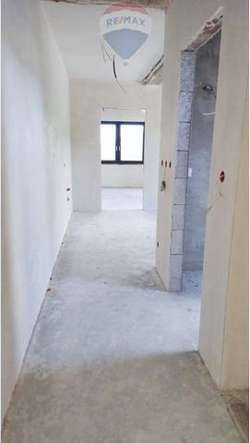
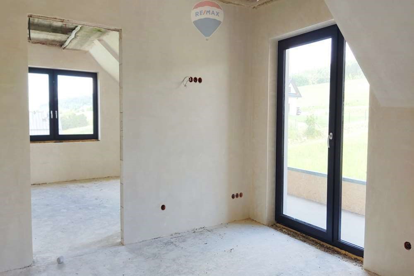
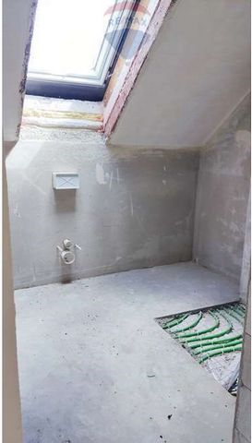
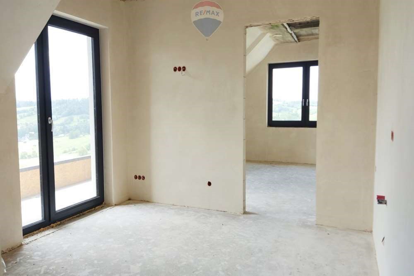
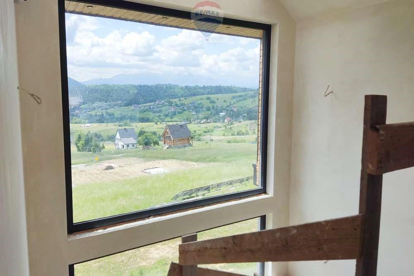
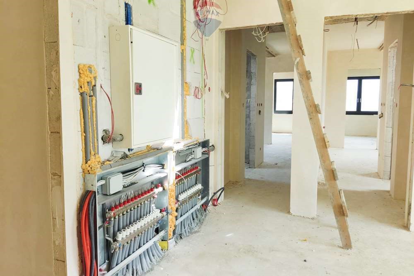
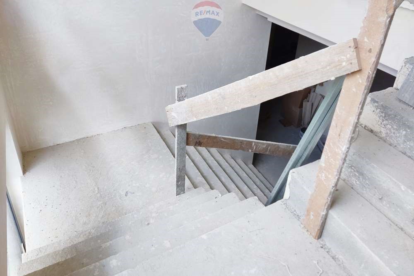
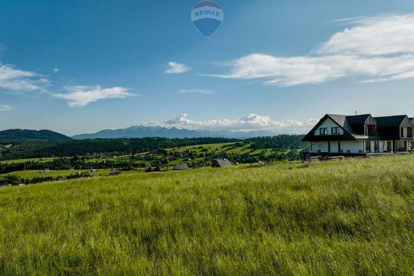
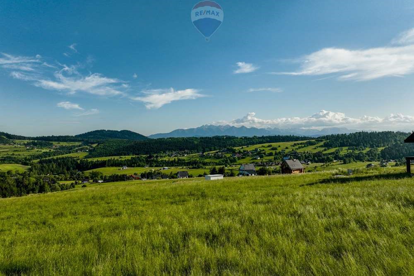
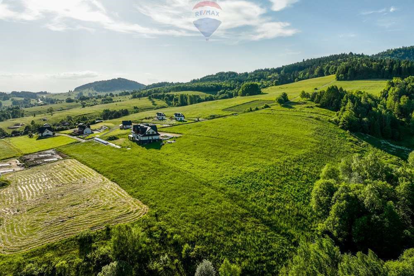
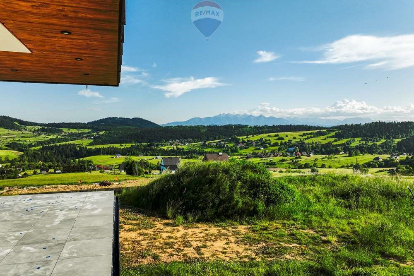
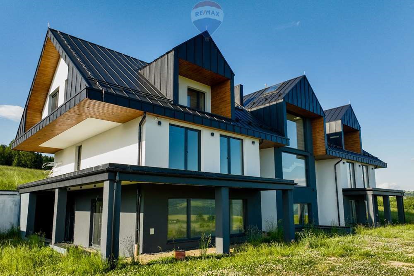
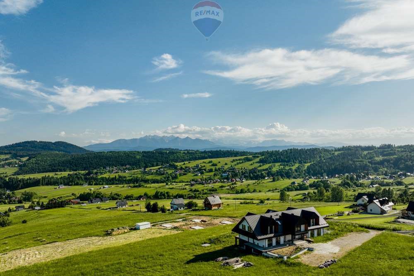
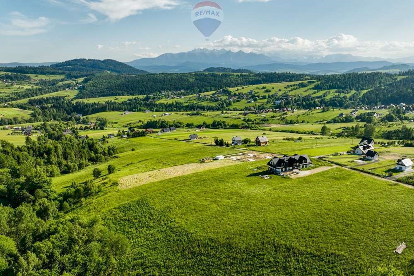
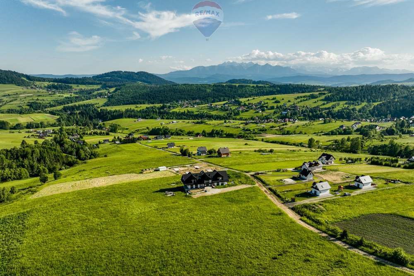
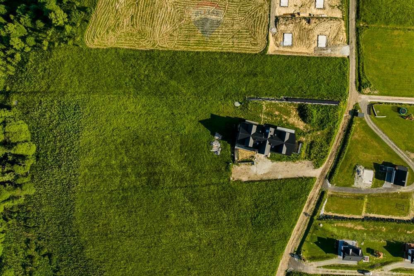
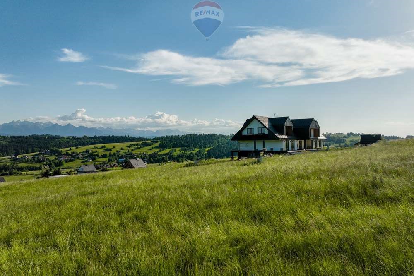
The property consists of 10 spacious apartments for rent, ideal for tourists wishing to explore the beauty of the surrounding mountains and valleys. An additional advantage is the functional restaurant area, where you can serve local specialties and create unforgettable culinary experiences for guests.
The building impresses with beautiful views of the Tatra Mountains and green, picturesque surroundings that take your breath away at any time of the year. It is a place where you can enjoy peace and quiet, while having access to numerous tourist attractions, including mountain trails, bicycle routes and nearby ski slopes.
In addition, the property has a large garden, ideal for relaxing outdoors and organizing parties or family gatherings. It is possible to install a jacuzzi and put up a gazebo, which will further increase the attractiveness of this place and provide additional comfort.
In addition, for plots No. 209/15 and 209/18, development conditions have been issued for the construction of six detached individual recreation buildings. This is an additional investment potential that allows you to develop your tourist business and even higher rental profits.
Location
Link to the video
Technical data of the building:
Footprint area: 257.80 m2
Usable area: 435.97 m2
Commercial area: 157.68 m2
Total area: 756.02 m2
Cubic volume: 2066.25 m3
Building length: 27.48 m
Building width: 11.78 m
Building height: 10 m
Structures:
• The building was designed in the traditional technique, masonry and reinforced concrete with direct foundations in the form of benches and footings.
• external walls of the basement, thickness 40 cm (from the outside: system plaster)
thin-film/stone + EPS polystyrene 80 gr. 15 cm/XPS polystyrene 15 cm thick +
H+H hollow brick 24 cm thick/formwork hollow brick/reinforced concrete + internal cement and
limestone 1.5 cm thick),
• external walls of the ground floor and attic, thickness 40 cm (from the outside: plaster
thin-film system + EPS polystyrene 80 gr. 15 cm + hollow brick H+H 24 cm thick
+ internal cement-lime plaster 1.5 cm thick),
• internal structural walls 24 cm thick, hollow brick H+H,
• lintels - reinforced concrete poured wet in formwork or systemic,
• partition walls 12 and 18 cm thick made of H+H blocks,
• ceiling over the basement - monolithic reinforced concrete slab,
• ceiling above the ground floor - monolithic reinforced concrete slab,
• ceiling above the attic - monolithic reinforced concrete slab,
• sloping ceiling over the attic – dense-ribbed structure,
• roof: wooden structure, gabled,
• roofing - black sheet metal (graphite),
• window joinery made of seven-chamber PVC profiles with a thermal insert, glazed with triple-glazed sets filled with argon.
• The building will be put into use after acceptance in the developer's standard (work is still being carried out inside).
Room layout:
Ground floor: Restaurant part (restaurant room, kitchen, storeroom, bathroom), playroom, utility room. technical, sauna with bathroom, ski room, studio, apartment, pom. Economic
Ground floor: 2 apartments with balcony, 2 apartments with garden, hall, vestibule, boiler room,
Attic: 4 apartments with a balcony, a micro apartment with a bathroom.
Underfloor heating in the building:
- heat pump,
- underground liquefied gas tank V = 4850 dm3,
- photovoltaic panelssolar eco-collectors.
The residential building is equipped with:
- electrical installation,
- water (well),
- domestic sewage treatment plant,
- rainwater drainage system.
Total area of plots: 5133 m2.
Plot number: 209/14, 209/15, 209/17, 209/18.
Plot dimensions: approx. 50 m x 100 m.
The plot is rectangular in shape, sloping towards the south.
Grywałd is an extraordinary place that offers authentic experiences surrounded by unique nature and local culture. It is an ideal base for discovering the Pieniny and Tatra Mountains. Grywałd is a great starting point for visiting larger towns such as Nowy Targ, Szczawnica, Białka or Zakopane.
ATTRACTIONS IN THE AREA:
Thermal pools, ski lifts, numerous restaurants, Lake Czorsztyn.
- 4 observation towers (Lubań, Gorc, Magurki, Koziarz),
- bicycle paths,
- hiking trails,
- cycling, motorcycle, summer and winter runs.
Invest in a property that combines the comfort of living in beautiful surroundings with the potential for attractive rental and catering income.
Distances:
Kluszkowce (Czorsztyn SKI): 5 km
Lake Czorsztyn: 6 km
Krościenko nad Dunajcem: 7 km
Szczawnica: 12 km
Nowy Targ: 29 km
Białka Tatrzańska: 30 km
Zakopane: 45 km
Krakow: 110 km
THE COSTS OF REMUNERATION ARE COVERED BY THE SELLING PARTY.
Call now!!
Bartłomiej Kamysz
RE/MAX Duo
Ogrodowa 74
Office No.
bartlomiej.kamysz@
In the case of this offer, the remuneration of our agency is covered by the property owner.
The description of the offer contained on the website is prepared on the basis of the inspection of the property and information obtained from the owner, may be subject to update and does not constitute an offer specified in Article 66 et seq. of the Civil Code.
Offer sent from the ASARI CRM (asaricrm.com) program for real estate agencies
Features:
- Balcony
- Terrace Vezi mai mult Vezi mai puțin Na sprzedaż wyjątkowy budynek mieszkalny, położony w urokliwej miejscowości Grywałd, przy ul. Granicznej (gmina Krościenko nad Dunajcem, powiat nowotarski). Ten unikalny obiekt oferuje niepowtarzalną możliwość połączenia komfortowego mieszkania z prowadzeniem dochodowego biznesu w sercu malowniczych terenów powiatu nowotarskiego.
Nieruchomość składa się z 10 przestronnych apartamentów przeznaczonych pod wynajem, idealnych dla turystów pragnących odkrywać piękno okolicznych gór i dolin. Dodatkowym atutem jest funkcjonalna część restauracyjna, gdzie można serwować lokalne specjały i tworzyć niezapomniane kulinarne doświadczenia dla gości.
Budynek zachwyca pięknymi widokami na Tatry oraz zielone, malownicze okolice, które zapierają dech w piersiach o każdej porze roku. To miejsce, gdzie można cieszyć się ciszą i spokojem, jednocześnie mając dostęp do licznych atrakcji turystycznych, w tym szlaków górskich, tras rowerowych oraz pobliskich stoków narciarskich.
Dodatkowo, nieruchomość posiada duży ogród, idealny do relaksu na świeżym powietrzu oraz organizowania przyjęć czy spotkań rodzinnych. Istnieje możliwość instalacji jacuzzi oraz postawienia altany, co jeszcze bardziej podniesie atrakcyjność tego miejsca i zapewni dodatkowy komfort.
Dodatkowo na działki ew. nr 209/15 oraz 209/18 wydane zostały warunki zabudowy na budowę sześciu budynków rekreacji indywidualnej w zabudowie wolnostojącej. To dodatkowy potencjał inwestycyjny, który pozwala na rozwinięcie działalności turystycznej i jeszcze większe zyski z wynajmu.
Lokalizacja
Link do filmu
Dane techniczne budynku:
Powierzchnia zabudowy: 257,80 m2
Powierzchnia użytkowa: 435,97 m2
Powierzchnia usługowa: 157,68 m2
Powierzchnia całkowita: 756,02 m2
Kubatura: 2066,25 m3
Długość budynku: 27,48 m
Szerokość budynku: 11,78 m
Wysokość budynku: 10 m
Elementy konstrukcyjne:
• budynek zaprojektowano w technice tradycyjnej, murowo – żelbetonowej o fundamentach bezpośrednich w formie ław i stóp.
• ściany zewnętrzne piwnic, grubość 40 cm (od strony zewnętrznej: tynk systemowy
cienko-powłokowy/kamień + styropian EPS 80 gr. 15 cm/styropian XPS gr. 15 cm +
pustak H+H gr. 24 cm/pustak szalunkowy/żelbet + tynk wewnętrzny cementowo-
wapiennej gr.1,5 cm ),
• ściany zewnętrzne parteru i poddasza, grubość 40 cm (od strony zewnętrznej: tynk
systemowy cienko-powłokowy + styropian EPS 80 gr. 15 cm + pustak H+H gr. 24 cm
+ tynk wewnętrzny cementowo-wapiennej gr.1,5 cm ),
• ściany wewnętrzne konstrukcyjne gr. 24 cm pustak H+H,
• nadproża - żelbetowe wylewane na mokro w deskowaniu lub systemowe,
• ściany działowe gr.12 i 18 cm z bloczków H+H,
• strop nad piwnicą - płyta żelbetowa monolityczna ,
• strop nad parterem - płyta żelbetowa monolityczna ,
• strop nad poddaszem - płyta żelbetowa monolityczna,
• strop pochyły nad poddaszem - konstrukcja gęsto-żebrowa,
• dach: konstrukcja drewniana, dwuspadowy,
• pokrycie dachowe - blacha w kolorze czarnym (grafit),
• stolarka okienna z profili PCV siedmiokomorowych w wkładką termiczną szklonych zestawami trzyszybowymi wypełnionymi argonem.
• Budynek zostanie oddany do użytkowania po odbiorze w stanie deweloperskim (cały czas prowadzone są prace w środku).
Rozkład pomieszczeń:
Przyziemie: Część restauracyjna (sala restauracyjna, kuchnia, magazyn, łazienka), bawialnia, pom. techniczne, sauna z łazienką, narciarnia, studio, apartament, pom. gospodarcze
Parter: 2 apartamenty z balkonem, 2 apartamenty z ogródkiem, hol, wiatrołap, kotłownia,
Poddasze: 4 apartamenty z balkonem, mikro apartament z łazienką.
Ogrzewanie w budynku podłogowe:
- pompa ciepła,
- podziemny zbiornik gazu płynnego V = 4850 dm3,
- panele fotowoltaicznekolektory słoneczne.
Budynek mieszkalny uzbrojony jest w:
- instalację elektryczną,
- wodną (studnia),
- przydomową oczyszczalnia ścieków,
- instalację kanalizacji deszczowej.
Powierzchnia całkowita działek: 5133 m2.
Numer działek: 209/14, 209/15, 209/17, 209/18.
Wymiary działki: ok. 50 m x 100 m.
Działka w kształcie prostokąta, nachylona w kierunku południowym.
Grywałd to niezwykłe miejsce, które oferuje autentyczne doświadczenia w otoczeniu niepowtarzalnej przyrody i lokalnej kultury. To idealna baza do odkrywania Pienin oraz Tatr. Grywałd to świetna baza wypadowa do odwiedzin większych miejscowości takich jak Nowy Targ, Szczawnica, Białka czy Zakopane.
ATRAKCJE W OKOLICY:
Baseny termalne, wyciągi narciarskie, liczne restauracje, Jezioro Czorsztyńskie.
- 4 wieże widokowe (Lubań, Gorc, Magurki, Koziarz),
- ścieżki rowerowe,
- szlaki turystyczne,
- zawody rowerowe, motocyklowe, biegi letnie i zimowe.
Zainwestuj w nieruchomość, która łączy komfort życia w pięknym otoczeniu z potencjałem na atrakcyjne dochody z wynajmu i gastronomii.
Odległości:
Kluszkowce (Czorsztyn SKI): 5 km
Jezioro Czorsztyńskie: 6 km
Krościenko nad Dunajcem: 7 km
Szczawnica: 12 km
Nowy Targ: 29 km
Białka Tatrzańska: 30 km
Zakopane: 45 km
Kraków: 110 km
KOSZTY WYNAGRODZENIA POKRYWA STRONA SPRZEDAJĄCA.
Zadzwoń teraz!!!
Bartłomiej Kamysz
RE/MAX Duo
Ogrodowa 74
nr do biura
bartlomiej.kamysz@
W przypadku tej oferty wynagrodzenie naszego biura pokrywa właściciel nieruchomości.
Opis oferty zawarty na stronie internetowej sporządzany jest na podstawie oględzin nieruchomości oraz informacji uzyskanych od właściciela, może podlegać aktualizacji i nie stanowi oferty określonej w art. 66 i następnych K.C.
Oferta wysłana z programu dla biur nieruchomości ASARI CRM (asaricrm.com)
Features:
- Balcony
- Terrace A unique residential building for sale, located in the charming town of Grywałd, at Graniczna Street (Krościenko nad Dunajcem commune, Nowy Targ district). This unique facility offers a unique opportunity to combine comfortable living with running a profitable business in the heart of the picturesque areas of the Nowy Targ district.
The property consists of 10 spacious apartments for rent, ideal for tourists wishing to explore the beauty of the surrounding mountains and valleys. An additional advantage is the functional restaurant area, where you can serve local specialties and create unforgettable culinary experiences for guests.
The building impresses with beautiful views of the Tatra Mountains and green, picturesque surroundings that take your breath away at any time of the year. It is a place where you can enjoy peace and quiet, while having access to numerous tourist attractions, including mountain trails, bicycle routes and nearby ski slopes.
In addition, the property has a large garden, ideal for relaxing outdoors and organizing parties or family gatherings. It is possible to install a jacuzzi and put up a gazebo, which will further increase the attractiveness of this place and provide additional comfort.
In addition, for plots No. 209/15 and 209/18, development conditions have been issued for the construction of six detached individual recreation buildings. This is an additional investment potential that allows you to develop your tourist business and even higher rental profits.
Location
Link to the video
Technical data of the building:
Footprint area: 257.80 m2
Usable area: 435.97 m2
Commercial area: 157.68 m2
Total area: 756.02 m2
Cubic volume: 2066.25 m3
Building length: 27.48 m
Building width: 11.78 m
Building height: 10 m
Structures:
• The building was designed in the traditional technique, masonry and reinforced concrete with direct foundations in the form of benches and footings.
• external walls of the basement, thickness 40 cm (from the outside: system plaster)
thin-film/stone + EPS polystyrene 80 gr. 15 cm/XPS polystyrene 15 cm thick +
H+H hollow brick 24 cm thick/formwork hollow brick/reinforced concrete + internal cement and
limestone 1.5 cm thick),
• external walls of the ground floor and attic, thickness 40 cm (from the outside: plaster
thin-film system + EPS polystyrene 80 gr. 15 cm + hollow brick H+H 24 cm thick
+ internal cement-lime plaster 1.5 cm thick),
• internal structural walls 24 cm thick, hollow brick H+H,
• lintels - reinforced concrete poured wet in formwork or systemic,
• partition walls 12 and 18 cm thick made of H+H blocks,
• ceiling over the basement - monolithic reinforced concrete slab,
• ceiling above the ground floor - monolithic reinforced concrete slab,
• ceiling above the attic - monolithic reinforced concrete slab,
• sloping ceiling over the attic – dense-ribbed structure,
• roof: wooden structure, gabled,
• roofing - black sheet metal (graphite),
• window joinery made of seven-chamber PVC profiles with a thermal insert, glazed with triple-glazed sets filled with argon.
• The building will be put into use after acceptance in the developer's standard (work is still being carried out inside).
Room layout:
Ground floor: Restaurant part (restaurant room, kitchen, storeroom, bathroom), playroom, utility room. technical, sauna with bathroom, ski room, studio, apartment, pom. Economic
Ground floor: 2 apartments with balcony, 2 apartments with garden, hall, vestibule, boiler room,
Attic: 4 apartments with a balcony, a micro apartment with a bathroom.
Underfloor heating in the building:
- heat pump,
- underground liquefied gas tank V = 4850 dm3,
- photovoltaic panelssolar eco-collectors.
The residential building is equipped with:
- electrical installation,
- water (well),
- domestic sewage treatment plant,
- rainwater drainage system.
Total area of plots: 5133 m2.
Plot number: 209/14, 209/15, 209/17, 209/18.
Plot dimensions: approx. 50 m x 100 m.
The plot is rectangular in shape, sloping towards the south.
Grywałd is an extraordinary place that offers authentic experiences surrounded by unique nature and local culture. It is an ideal base for discovering the Pieniny and Tatra Mountains. Grywałd is a great starting point for visiting larger towns such as Nowy Targ, Szczawnica, Białka or Zakopane.
ATTRACTIONS IN THE AREA:
Thermal pools, ski lifts, numerous restaurants, Lake Czorsztyn.
- 4 observation towers (Lubań, Gorc, Magurki, Koziarz),
- bicycle paths,
- hiking trails,
- cycling, motorcycle, summer and winter runs.
Invest in a property that combines the comfort of living in beautiful surroundings with the potential for attractive rental and catering income.
Distances:
Kluszkowce (Czorsztyn SKI): 5 km
Lake Czorsztyn: 6 km
Krościenko nad Dunajcem: 7 km
Szczawnica: 12 km
Nowy Targ: 29 km
Białka Tatrzańska: 30 km
Zakopane: 45 km
Krakow: 110 km
THE COSTS OF REMUNERATION ARE COVERED BY THE SELLING PARTY.
Call now!!
Bartłomiej Kamysz
RE/MAX Duo
Ogrodowa 74
Office No.
bartlomiej.kamysz@
In the case of this offer, the remuneration of our agency is covered by the property owner.
The description of the offer contained on the website is prepared on the basis of the inspection of the property and information obtained from the owner, may be subject to update and does not constitute an offer specified in Article 66 et seq. of the Civil Code.
Offer sent from the ASARI CRM (asaricrm.com) program for real estate agencies
Features:
- Balcony
- Terrace