FOTOGRAFIILE SE ÎNCARCĂ...
Casă & Casă pentru o singură familie (De vânzare)
Referință:
EDEN-T98222064
/ 98222064
Referință:
EDEN-T98222064
Țară:
PL
Oraș:
Katowice
Cod poștal:
Katowice
Categorie:
Proprietate rezidențială
Tipul listării:
De vânzare
Tipul proprietății:
Casă & Casă pentru o singură familie
Dimensiuni proprietate:
295 m²
Dimensiuni teren:
1.456 m²
Camere:
6
Dormitoare:
2
Băi:
2
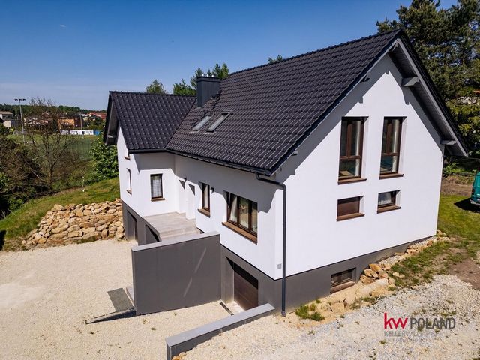
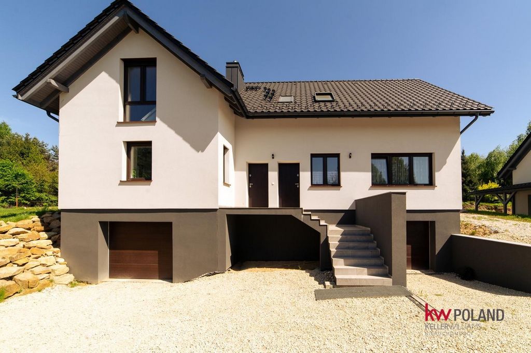
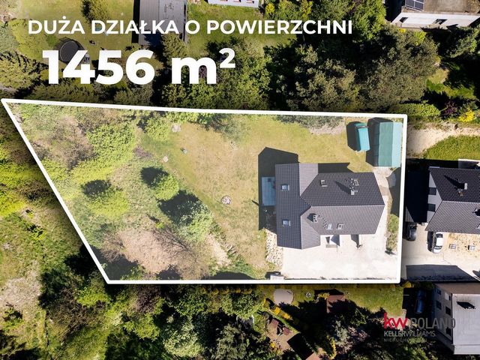
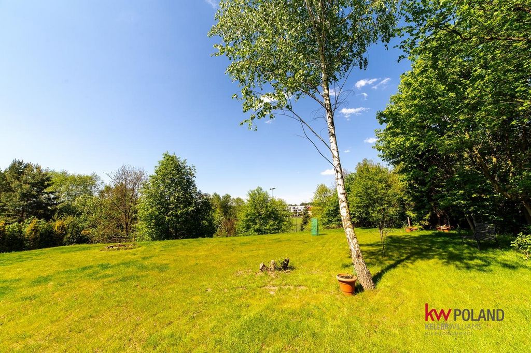
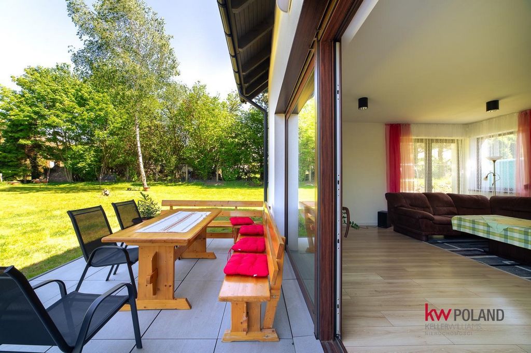
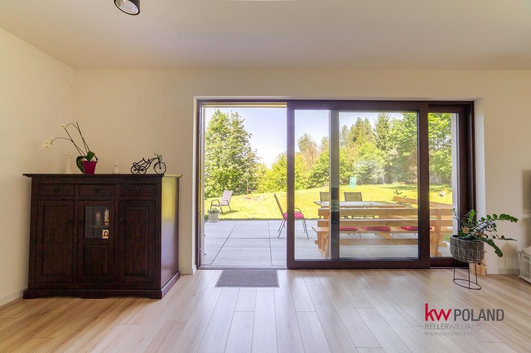
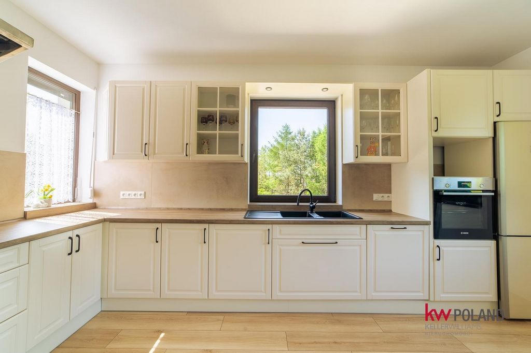
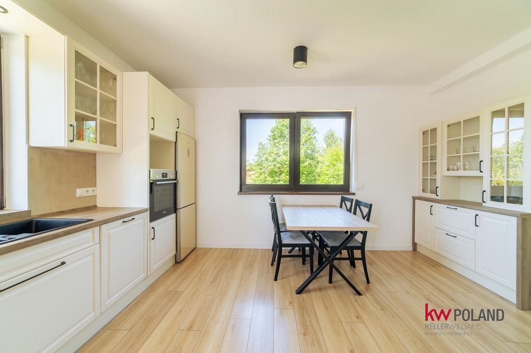
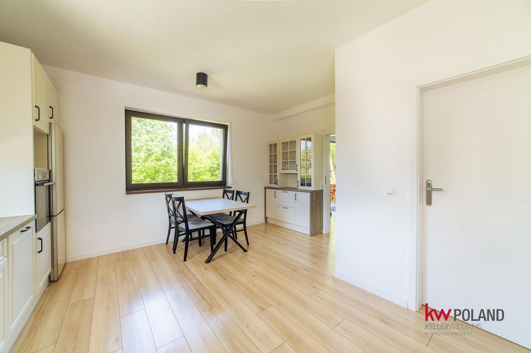
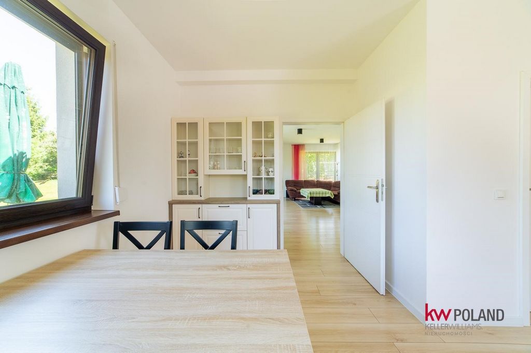
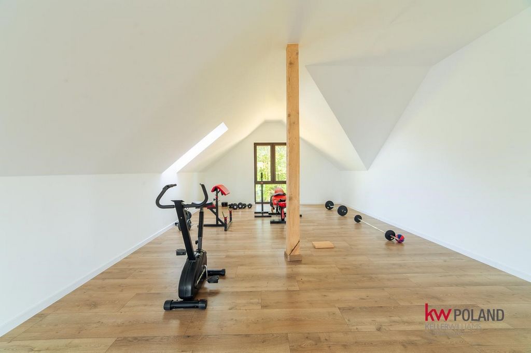
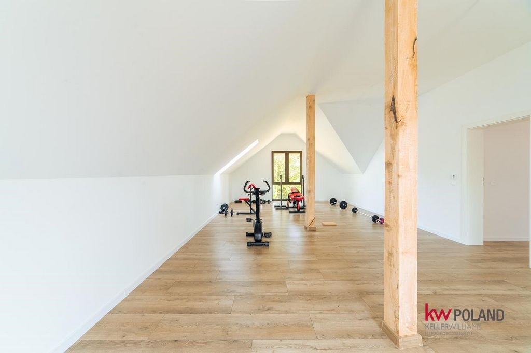
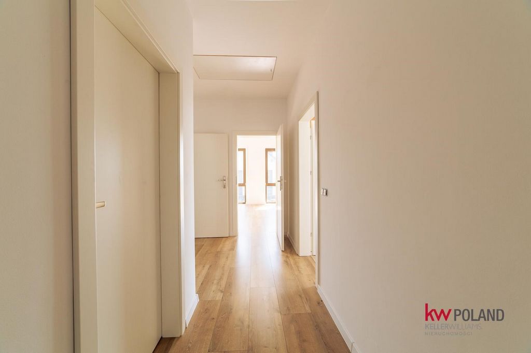
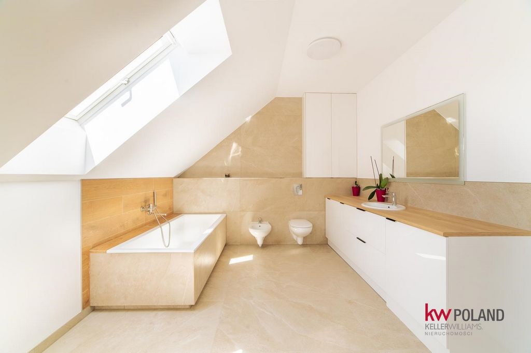
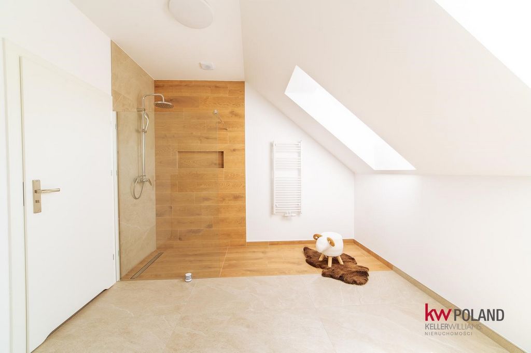
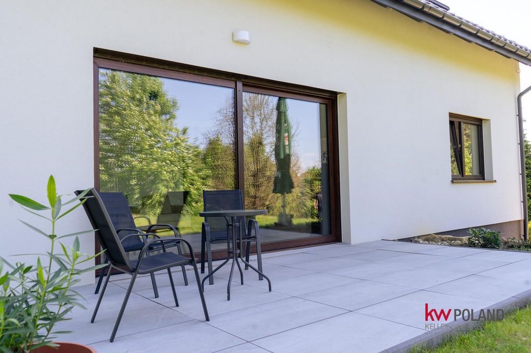
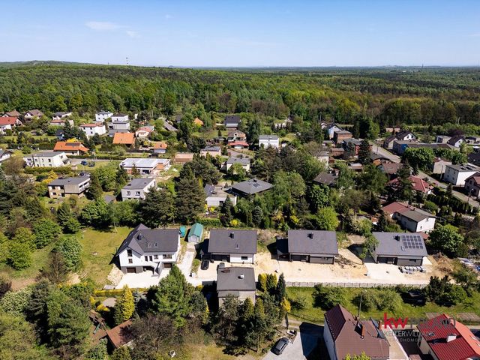
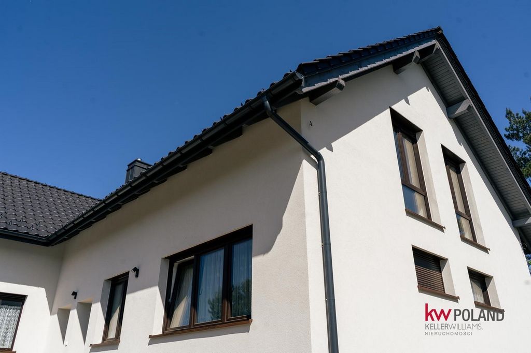
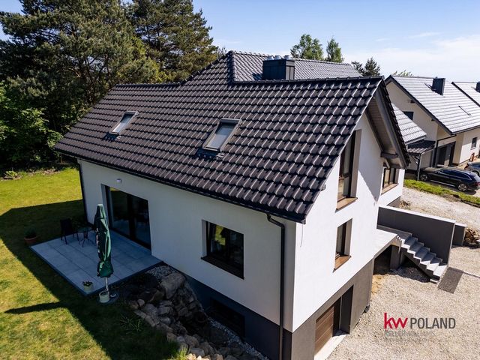
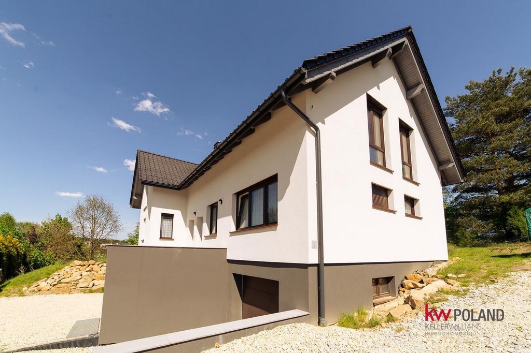
The most important parameters of the property:
•House
- year of construction: 2023
- 3 floors, including a full basement
- usable area: about 300 sqm
- 2 garages in the body of the building
- underfloor heating, also in the basement
- blinds in all windows, including roof windows
- heat source: combi gas boiler
•Plot
- area 1456 sqm
- extreme, ensuring privacy and freedom of use
- terrace with a view of the undeveloped, green surroundings
• Functional layout of the house
GROUND FLOOR
- very large, open living room with access to the terrace
- large, modern and fully equipped kitchen
- 2 independent rooms
- room – study with an independent entrance
- bathroom with toilet
FLOOR
- 3 rooms, including 2 very large ones, with the possibility of dividing into smaller ones
- very large bathroom with toilet
CELLAR
- full basement with underfloor heating
- height of rooms - 2.40 m
- 2 garages
•Location
- intimate neighborhood, prestigious district of Katowice – Podlesie
- proximity to the forest, bicycle paths
• Additional advantages of the property
- very good technical condition, living possible without the need to incur financial outlays
- the highest standard and quality of equipment and materials used
- functional layout and area of the rooms allow you to combine residential function and running a business
We invite you to a direct presentation after prior telephone appointment.
Marek Staroń
Katarzyna Jastrzębska
Keller Williams Silesia Katowice 17d Żelazna Street Vezi mai mult Vezi mai puțin Oferta sprzedaży nowoczesnego, przestronnego domu z dużą działką zapewniającą ciszę i prywatność.
Najważniejsze parametry nieruchomości:
• Dom
- rok budowy: 2023 r.
- 3 kondygnacje, w tym pełne podpiwniczenie
- powierzchnia użytkowa: około 300 mkw
- 2 garaże w bryle budynku
- ogrzewanie podłogowe, także w piwnicy
- rolety we wszystkich oknach, również w oknach dachowych
- źródło ciepła: dwufunkcyjny kocioł gazowy
• Działka
- powierzchnia 1456 mkw
- skrajna, zapewniająca prywatność i swobodę użytkowania
- taras z widokiem na niezabudowaną, zieloną okolicę
• Układ funkcjonalny domu
PARTER
- bardzo duży, otwarty salon z wyjściem na taras
- duża, nowoczesna i w pełni wyposażona kuchnia
- 2 niezależne pokoje
- pokój – gabinet z niezależnym wejściem
- łazienka z WC
PIĘTRO
- 3 pokoje, w tym 2 bardzo duże, z możliwością podziału na mniejsze
- bardzo duża łazienka z WC
PIWNICA
- pełne podpiwniczenie z ogrzewaniem podłogowym
- wysokość pomieszczeń - 2,40 m
- 2 garaże
• Lokalizacja
- kameralna okolica, prestiżowa dzielnica Katowice – Podlesie
- bliskość lasu, ścieżek rowerowych
• Dodatkowe atuty nieruchomości
- bardzo dobry stan techniczny, zamieszkanie możliwe bez konieczności ponoszenia nakładów finansowych
- najwyższy standard i jakość wyposażenia oraz wykorzystanych materiałów
- układ funkcjonalny oraz powierzchnia pomieszczeń umożliwiają połączenie funkcji mieszkalnej i prowadzenia działalności gospodarczej
Zapraszamy na bezpośrednią prezentację po wcześniejszym telefonicznym umówieniu .
Marek Staroń
Katarzyna Jastrzębska
Keller Williams Silesia Katowice ul. Żelazna 17d Offer for sale of a modern, spacious house with a large plot of land providing peace and privacy.
The most important parameters of the property:
•House
- year of construction: 2023
- 3 floors, including a full basement
- usable area: about 300 sqm
- 2 garages in the body of the building
- underfloor heating, also in the basement
- blinds in all windows, including roof windows
- heat source: combi gas boiler
•Plot
- area 1456 sqm
- extreme, ensuring privacy and freedom of use
- terrace with a view of the undeveloped, green surroundings
• Functional layout of the house
GROUND FLOOR
- very large, open living room with access to the terrace
- large, modern and fully equipped kitchen
- 2 independent rooms
- room – study with an independent entrance
- bathroom with toilet
FLOOR
- 3 rooms, including 2 very large ones, with the possibility of dividing into smaller ones
- very large bathroom with toilet
CELLAR
- full basement with underfloor heating
- height of rooms - 2.40 m
- 2 garages
•Location
- intimate neighborhood, prestigious district of Katowice – Podlesie
- proximity to the forest, bicycle paths
• Additional advantages of the property
- very good technical condition, living possible without the need to incur financial outlays
- the highest standard and quality of equipment and materials used
- functional layout and area of the rooms allow you to combine residential function and running a business
We invite you to a direct presentation after prior telephone appointment.
Marek Staroń
Katarzyna Jastrzębska
Keller Williams Silesia Katowice 17d Żelazna Street