2.474.855 RON
2.474.855 RON
2.234.576 RON
1.791.642 RON
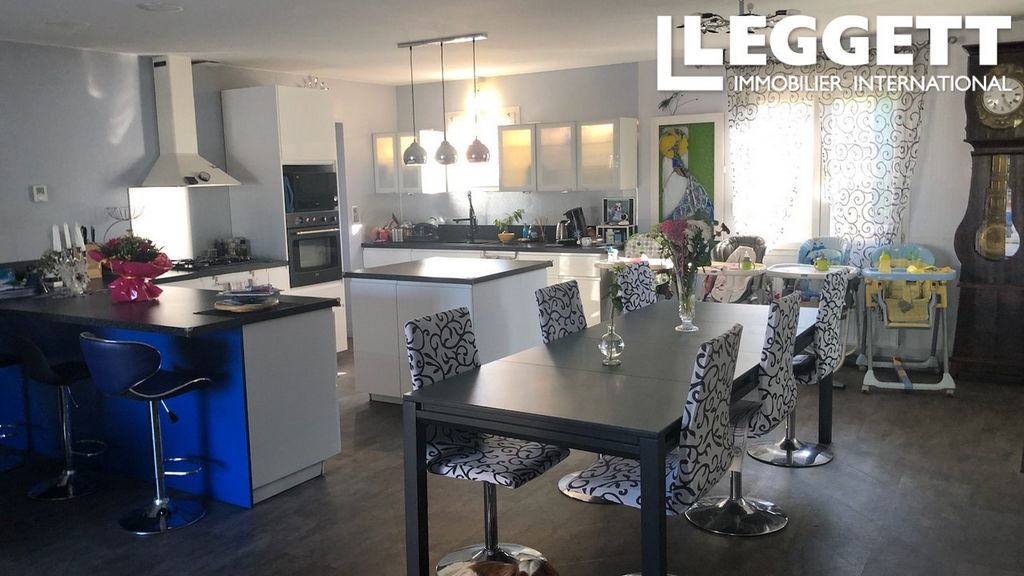

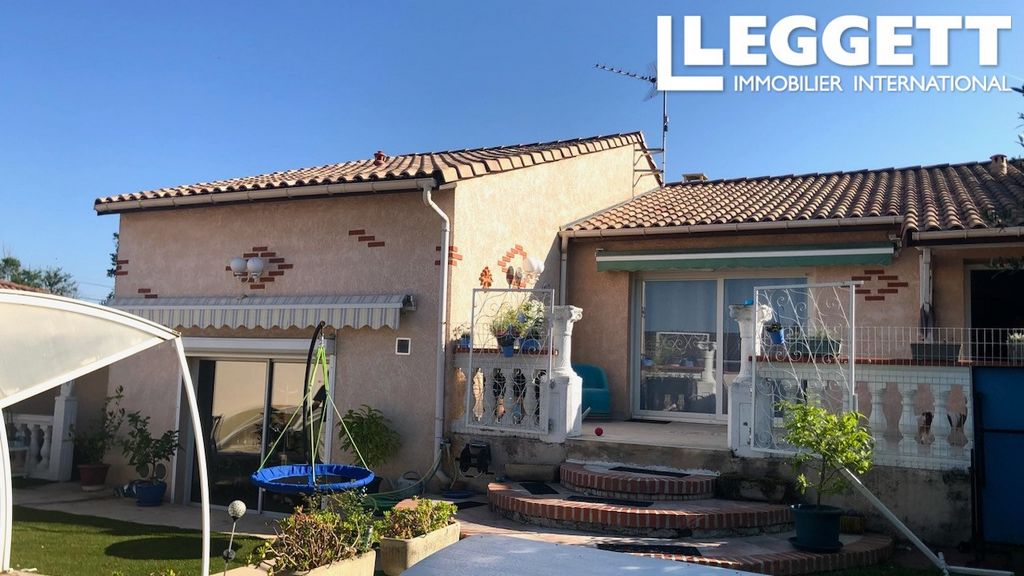


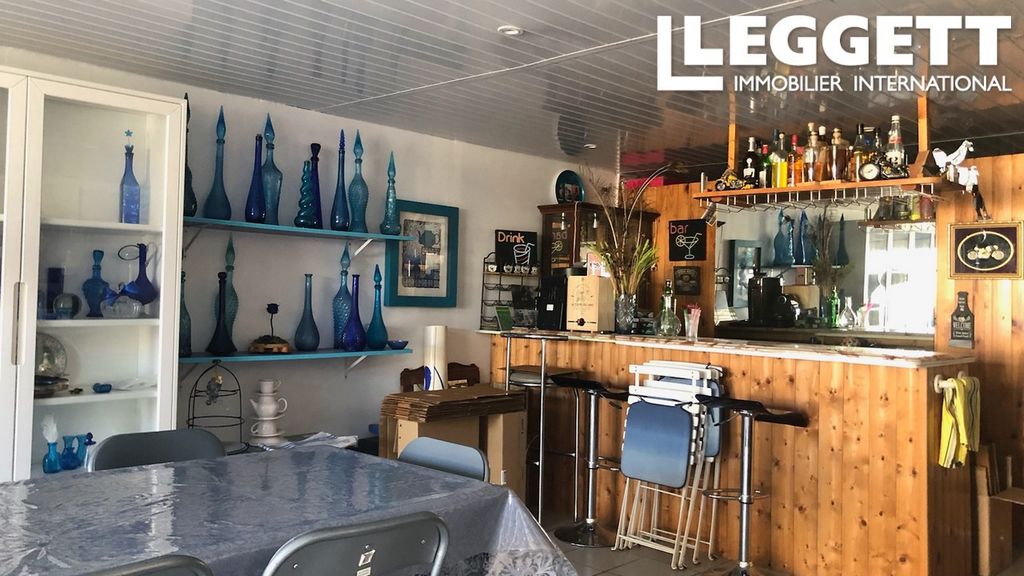

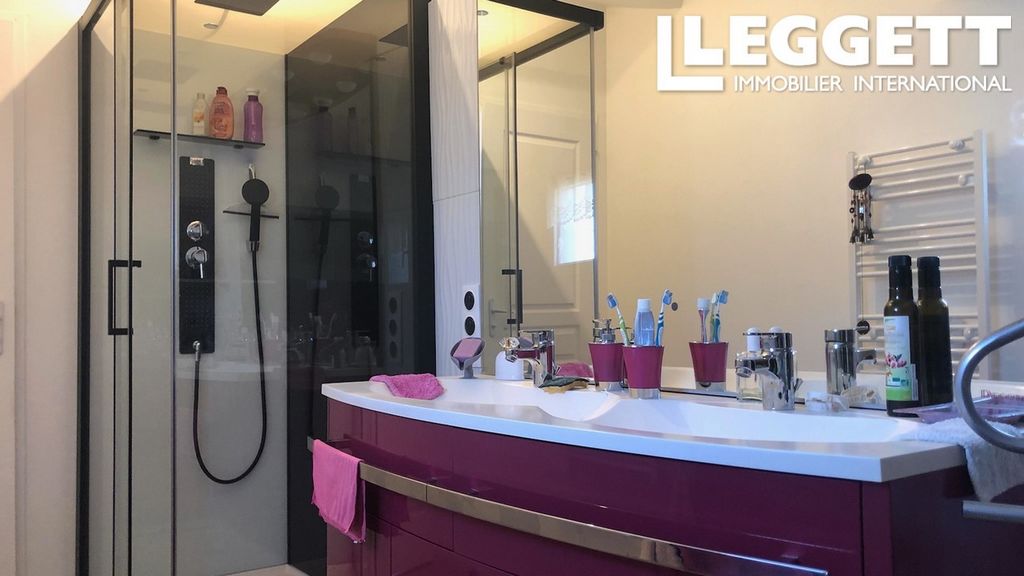
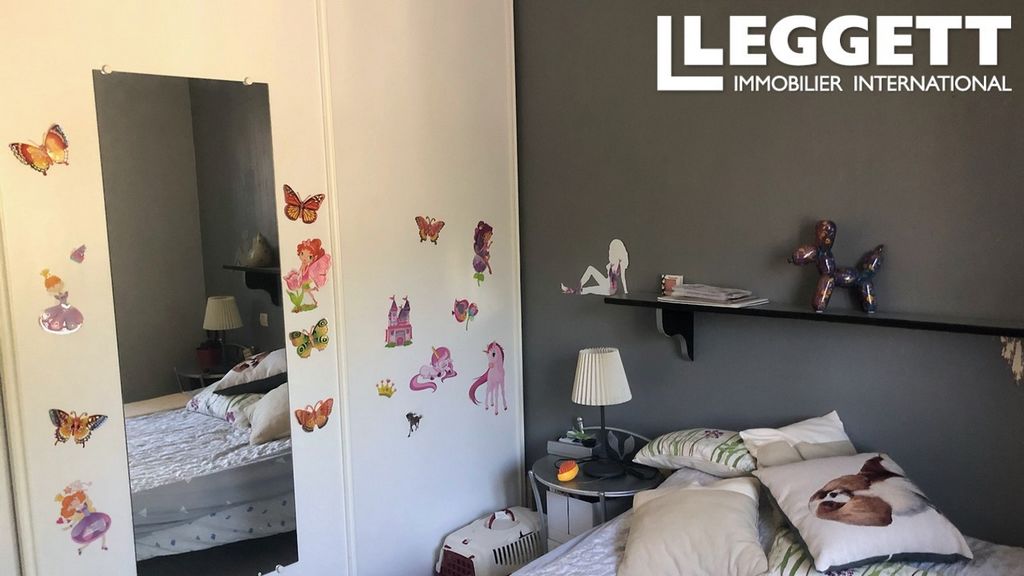
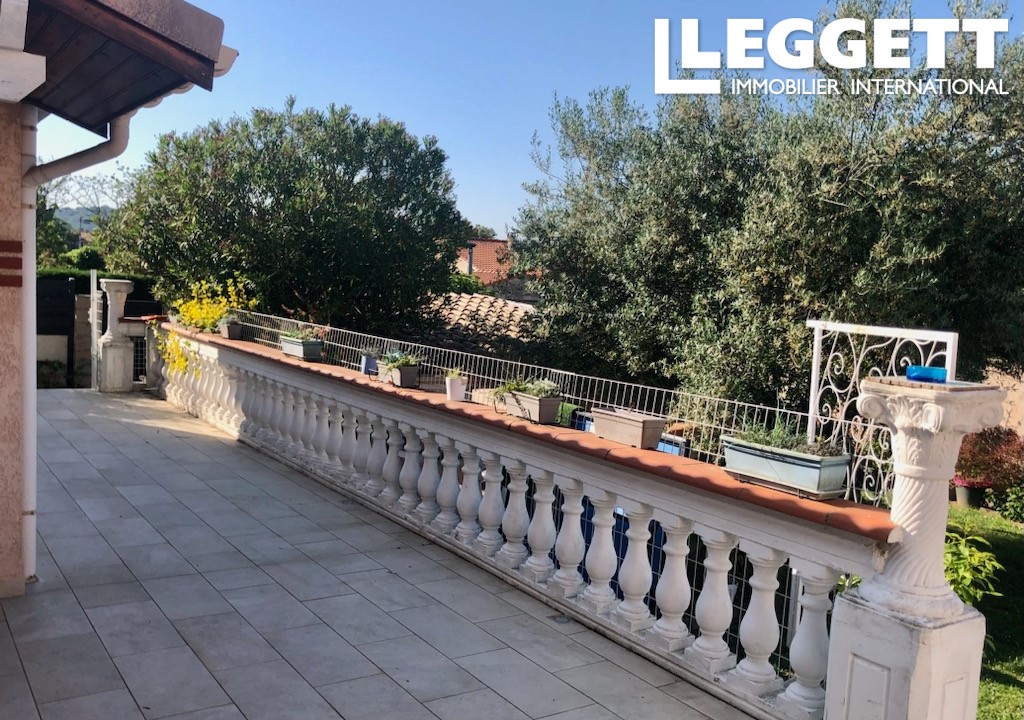
A 35m² summer lounge with bar area and utility room to the rear. This space is ideal and can be converted into an independent studio or business premises as required.
A huge 60m² multi-purpose room. Located on the ground floor. A 35m² garage and another 20m² workshop.
Covered swimming pool not overlooked, pool house to be finished, wooded grounds, the property is situated at the end of a quiet. Additional floor area 189 m², Workshop 60 m², Games room 61 Translated with DeepL.com (free version)Information about risks to which this property is exposed is available on the Géorisques website : https:// ... Vezi mai mult Vezi mai puțin A29989JLV31 - Maison de 7 pièces de 241 m2. Dans un quartier calme. Proche des commodités. Grande pièce de vie lumineuse de 54m² accès terrasse plein sud avec vue sur la piscine. Cuisine moderne ouverte équipée avec îlot central et son cellier attenant. Véranda aménagée de 24m2 à ce jour salle de jeux. L'espace nuit se compose de 3 chambres de 11m2 à 14 m2 avec placards, une salle de bain et un WC indépendant. A découvrir superbe suite parentale de 45m² comprenant un dressing de plus de 11m² et une salle d'eau.
Un salon d'été de 35m² équipé d'un espace bar, une buanderie sur l'arrière. Cet espace est idéal et peut être transformé en studio indépendant ou local professionnel selon vos besoins.
Une immense pièce polyvalente de 60m². Située en entre sol. Un garage de 35m² et un autre atelier de 20m².
Piscine couverte sans vis à vis, pool house à terminer, Terrain arboré, le bien est situé au bout d'une impasse au calme.
Les informations sur les risques auxquels ce bien est exposé sont disponibles sur le site Géorisques : https:// ... A29989JLV31 - 7-room house, 241 m2. In a quiet area. Close to all amenities. Large, bright living room of 54 m2 with access to south-facing terrace overlooking swimming pool. Modern open-plan fitted kitchen with central island and adjoining pantry. Fitted conservatory of 24m2, now a games room. The night space comprises 3 bedrooms (11m2 to 14 m2) with fitted wardrobes, a bathroom and a separate WC. There is a superb 45 m2 master suite with a dressing room of over 11 m2 and a shower room.
A 35m² summer lounge with bar area and utility room to the rear. This space is ideal and can be converted into an independent studio or business premises as required.
A huge 60m² multi-purpose room. Located on the ground floor. A 35m² garage and another 20m² workshop.
Covered swimming pool not overlooked, pool house to be finished, wooded grounds, the property is situated at the end of a quiet. Additional floor area 189 m², Workshop 60 m², Games room 61 Translated with DeepL.com (free version)Information about risks to which this property is exposed is available on the Géorisques website : https:// ... A29989JLV31 - 7-комнатный дом, 241 м2. В тихом районе. Рядом со всеми удобствами. Большая, светлая гостиная площадью 54 м2 с выходом на террасу, выходящую на южную сторону, с видом на бассейн. Современная оборудованная кухня открытой планировки с центральным островом и прилегающей кладовой. Оборудованный зимний сад площадью 24 м2, теперь игровая комната. Ночное пространство состоит из 3 спален (от 11 м2 до 14 м2) со встроенными шкафами, ванной комнаты и отдельного туалета. К услугам гостей превосходная главная спальня площадью 45 м2 с гардеробной площадью более 11 м2 и душевой комнатой.
Летний лаундж площадью 35 м² с барной зоной и подсобным помещением в задней части. Это пространство идеально подходит и при необходимости может быть преобразовано в отдельную студию или коммерческое помещение.
Огромный многоцелевой зал площадью 60 м². Расположен на первом этаже. Гараж площадью 35 м² и еще одна мастерская 20 м².
Крытый бассейн не упускается из виду, дом у бассейна должен быть закончен, лесистая территория, недвижимость расположена в конце тихого района. Дополнительная площадь 189 м², Мастерская 60 м², Игровая комната 61 Переведено с помощью DeepL.com (бесплатная версия)Информация о рисках, которым подвержена эта недвижимость, доступна на веб-сайте Géorisques: https:// ...