3.340.277 RON
4.570.905 RON
3.516.081 RON
3.633.284 RON
3.398.878 RON
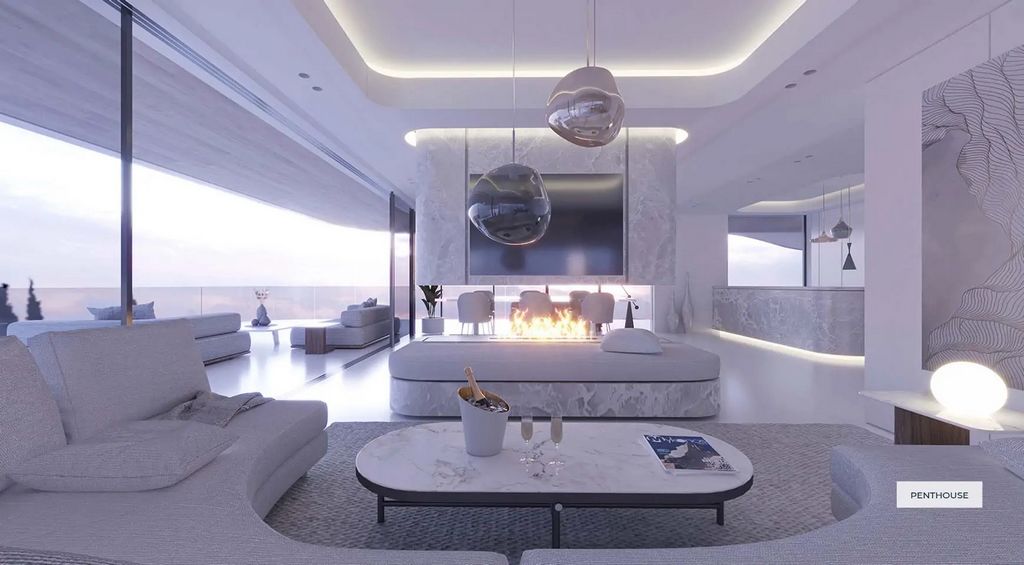
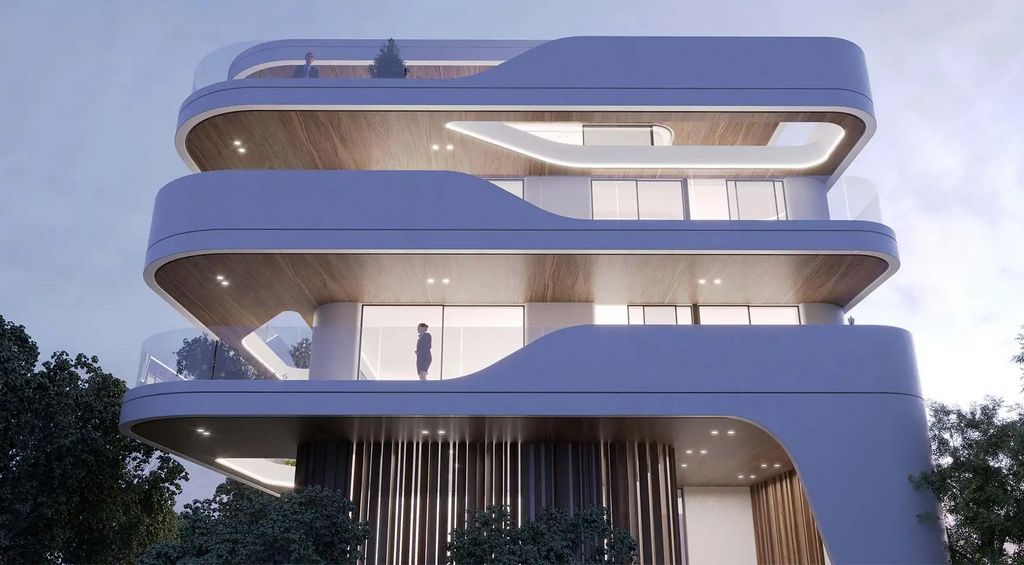
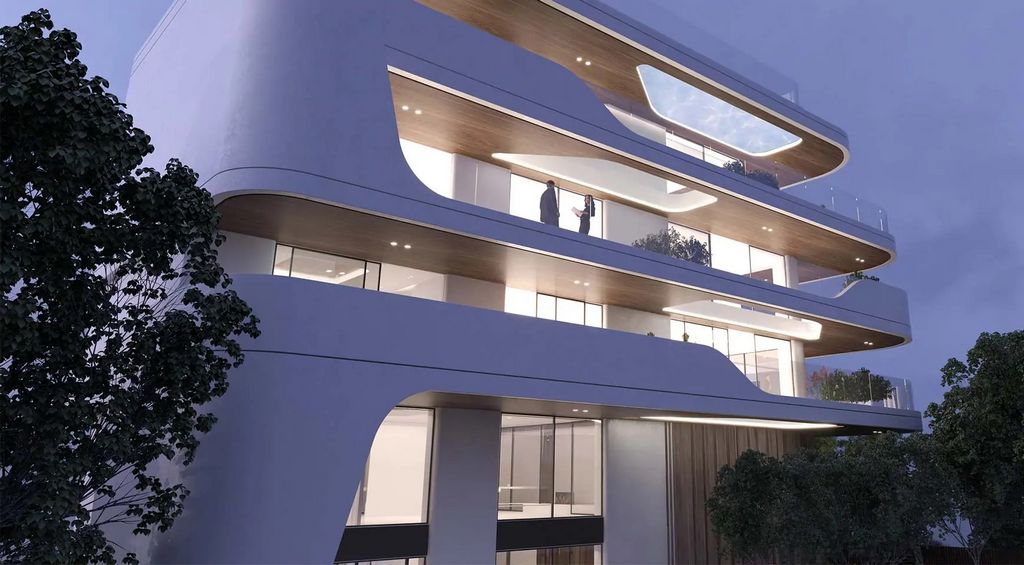
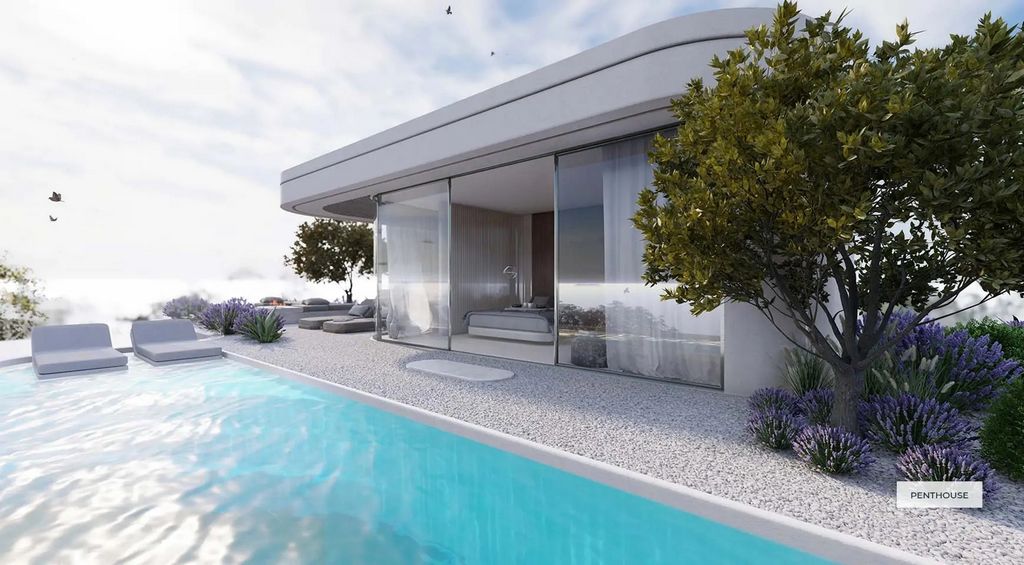
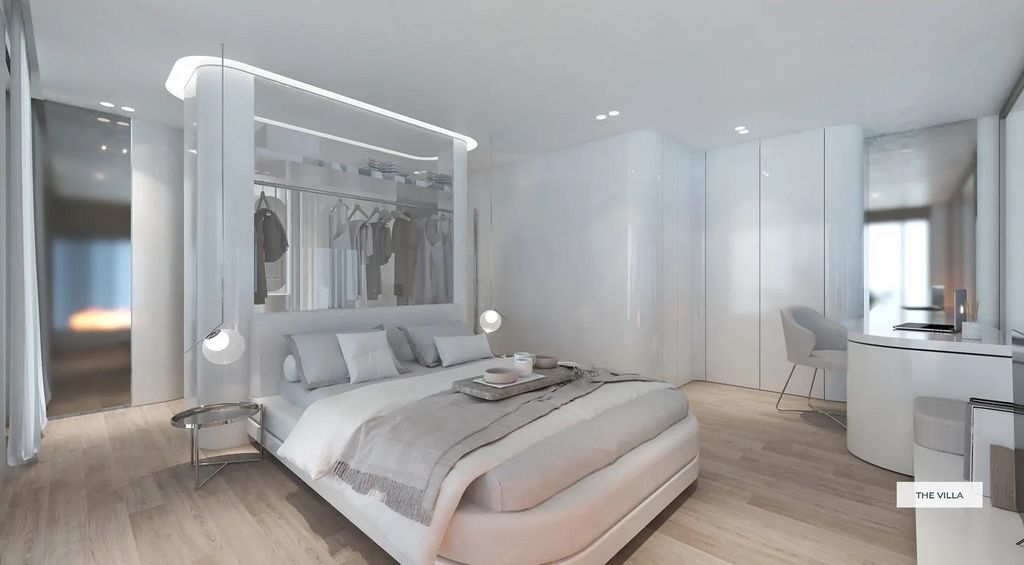
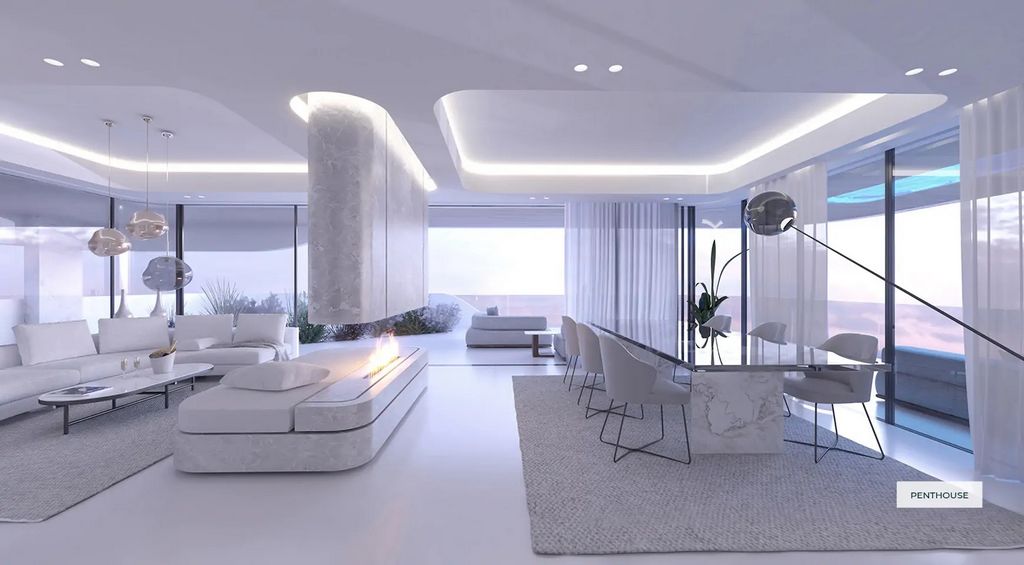
It is enhanced by its uninhibited, contemporary styles, and the flowy use of different but utterly complementing materials such as wood, marble and glass.
Five spacious and wide floors housing the best in contemporary design with elegant aesthetics.
THE PENTHOUSE
Two floors covering almost a total of 160 SQM with luminous living areas and three bedrooms are hosted amongst the 82SQM pool roof garden and 100+ SQM of verandas, is the crown jewel of V.
The intelligent use of glass creates spaces with an open plan, while preserving intimacy for furniture appliances to comfortably settle in.
High-tech, but at the same time classic and utterly organic, the fluid quality of glass meets the storytelling lines of elegant design.
APARTMENTS
Four 90SQM comfortable apartments, are nestled in the typical floors of V. With two bedrooms, two bathrooms and a guest WC each, they are practical, comfortable and cozy. Their 31 to 50 SQM verandas offer beautiful views of the city below.
THE VILLA
Covering three floors (basement, ground and first floor) of the building, The Villa has its own private entrance, and it takes up a little more than 200SQM. It hosts five bedrooms, five bathrooms and spacious living areas while a large swimming pool and a 472SQM private garden complete the premium living environment.
Natural, bright light finds great pathways through the entirety of the building, initiating a game of transparency and fluidity.
High ceilings with round details create a comfortable cradle of contemporary, casual living.
Natural, bright light finds great pathways through the entirety of the building, initiating a game of transparency and fluidity.
Please connect with the Listing Broker in order to confirm availability. Vezi mai mult Vezi mai puțin Fließend, luftig und zeitgemäß ist das beeindruckende Wohngebäude V by ESTIA ein Bauwerk, das ein leidenschaftliches Gespräch mit der urbanen Umgebung von Voula auslöst.
Es wird durch seinen hemmungslosen, zeitgenössischen Stil und die fließende Verwendung verschiedener, aber sich absolut ergänzender Materialien wie Holz, Marmor und Glas unterstrichen.
Fünf geräumige und breite Etagen beherbergen das Beste an modernem Design mit eleganter Ästhetik.
DAS PENTHOUSE
Zwei Etagen mit fast insgesamt 160 m² mit hellen Wohnbereichen und drei Schlafzimmern, die zwischen dem 82 m² großen Pooldachgarten und 100+ m² Veranden untergebracht sind, sind das Kronjuwel von V.
Der intelligente Einsatz von Glas schafft Räume mit offenem Grundriss und bewahrt gleichzeitig die Intimität, in der sich Möbelgeräte bequem niederlassen können.
Hightech, aber gleichzeitig klassisch und ganz organisch, trifft die fließende Qualität des Glases auf die Erzähllinien des eleganten Designs.
WOHNUNGEN
Vier 90 m² große, komfortable Apartments befinden sich in den typischen Etagen von V. Mit zwei Schlafzimmern, zwei Bädern und je einem Gäste-WC sind sie praktisch, komfortabel und gemütlich. Ihre 31 bis 50 m² großen Veranden bieten einen schönen Blick auf die Stadt darunter.
DIE VILLA
Die Villa erstreckt sich über drei Etagen (Keller, Erdgeschoss und erster Stock) des Gebäudes und verfügt über einen eigenen privaten Eingang und nimmt etwas mehr als 200 m² ein. Es beherbergt fünf Schlafzimmer, fünf Badezimmer und geräumige Wohnbereiche, während ein großer Swimmingpool und ein 472 m² großer privater Garten das erstklassige Wohnumfeld vervollständigen.
Natürliches, helles Licht findet großartige Wege durch das gesamte Gebäude und initiiert ein Spiel mit Transparenz und Fluidität.
Hohe Decken mit runden Details schaffen eine komfortable Wiege für zeitgemäßes, lässiges Wohnen.
Natürliches, helles Licht findet großartige Wege durch das gesamte Gebäude und initiiert ein Spiel mit Transparenz und Fluidität.
Bitte setzen Sie sich mit dem Listing Broker in Verbindung, um die Verfügbarkeit zu bestätigen. Free flowing, airy and contemporary, the impressive V by ESTIA residential building is an edifice that sparks a passionate conversation with the urban setting of Voula.
It is enhanced by its uninhibited, contemporary styles, and the flowy use of different but utterly complementing materials such as wood, marble and glass.
Five spacious and wide floors housing the best in contemporary design with elegant aesthetics.
THE PENTHOUSE
Two floors covering almost a total of 160 SQM with luminous living areas and three bedrooms are hosted amongst the 82SQM pool roof garden and 100+ SQM of verandas, is the crown jewel of V.
The intelligent use of glass creates spaces with an open plan, while preserving intimacy for furniture appliances to comfortably settle in.
High-tech, but at the same time classic and utterly organic, the fluid quality of glass meets the storytelling lines of elegant design.
APARTMENTS
Four 90SQM comfortable apartments, are nestled in the typical floors of V. With two bedrooms, two bathrooms and a guest WC each, they are practical, comfortable and cozy. Their 31 to 50 SQM verandas offer beautiful views of the city below.
THE VILLA
Covering three floors (basement, ground and first floor) of the building, The Villa has its own private entrance, and it takes up a little more than 200SQM. It hosts five bedrooms, five bathrooms and spacious living areas while a large swimming pool and a 472SQM private garden complete the premium living environment.
Natural, bright light finds great pathways through the entirety of the building, initiating a game of transparency and fluidity.
High ceilings with round details create a comfortable cradle of contemporary, casual living.
Natural, bright light finds great pathways through the entirety of the building, initiating a game of transparency and fluidity.
Please connect with the Listing Broker in order to confirm availability. Ελεύθερο, ευάερο και σύγχρονο, το εντυπωσιακό κτίριο κατοικιών V by ESTIA είναι ένα οικοδόμημα που πυροδοτεί μια παθιασμένη συνομιλία με το αστικό περιβάλλον της Βούλας.
Ενισχύεται από το ανεμπόδιστο, σύγχρονο στυλ του και τη ρευστή χρήση διαφορετικών αλλά εντελώς συμπληρωματικών υλικών όπως το ξύλο, το μάρμαρο και το γυαλί.
Πέντε ευρύχωροι και φαρδιοί όροφοι που στεγάζουν το καλύτερο σύγχρονο ντιζάιν με κομψή αισθητική.
ΤΟ ΡΕΤΙΡΕ
Δύο όροφοι που καλύπτουν σχεδόν συνολικά 160 τμ με φωτεινούς χώρους καθιστικού και τρία υπνοδωμάτια φιλοξενούνται ανάμεσα στο roof garden της πισίνας 82ΤΜ και 100+ τμ βεράντες, είναι το κόσμημα του V.
Η έξυπνη χρήση του γυαλιού δημιουργεί χώρους με ανοιχτή διαρρύθμιση, διατηρώντας παράλληλα την οικειότητα για την άνετη εγκατάσταση των συσκευών επίπλων.
Υψηλής τεχνολογίας, αλλά ταυτόχρονα κλασικό και απόλυτα οργανικό, η ρευστή ποιότητα του γυαλιού συναντά τις αφηγηματικές γραμμές του κομψού σχεδιασμού.
ΔΙΑΜΕΡΊΣΜΑΤΑ
Τέσσερα άνετα διαμερίσματα 90τμ, βρίσκονται στους τυπικούς ορόφους του V. Με δύο υπνοδωμάτια, δύο μπάνια και ένα WC επισκεπτών το καθένα, είναι πρακτικά, άνετα και άνετα. Οι βεράντες 31 έως 50 τ.μ. προσφέρουν όμορφη θέα στην πόλη από κάτω.
Η ΒΙΛΑ
Καλύπτοντας τρεις ορόφους (υπόγειο, ισόγειο και πρώτο όροφο) του κτιρίου, η βίλα έχει τη δική της ιδιωτική είσοδο και καταλαμβάνει λίγο περισσότερο από 200τμ. Φιλοξενεί πέντε υπνοδωμάτια, πέντε μπάνια και ευρύχωρα καθιστικά ενώ μια μεγάλη πισίνα και ένας ιδιωτικός κήπος 472τμ ολοκληρώνουν το premium περιβάλλον διαβίωσης.
Το φυσικό, έντονο φως βρίσκει μεγάλα μονοπάτια σε ολόκληρο το κτίριο, ξεκινώντας ένα παιχνίδι διαφάνειας και ρευστότητας.
Τα ψηλά ταβάνια με στρογγυλές λεπτομέρειες δημιουργούν ένα άνετο λίκνο σύγχρονης, περιστασιακής διαβίωσης.
Το φυσικό, έντονο φως βρίσκει μεγάλα μονοπάτια σε ολόκληρο το κτίριο, ξεκινώντας ένα παιχνίδι διαφάνειας και ρευστότητας.
Παρακαλούμε επικοινωνήστε με τον Μεσίτη Καταχώρησης για να επιβεβαιώσετε τη διαθεσιμότητα. Fluide, aéré et contemporain, l’impressionnant immeuble résidentiel V by ESTIA est un édifice qui suscite une conversation passionnée avec le cadre urbain de Voula.
Il est mis en valeur par ses styles contemporains décomplexés et l’utilisation fluide de matériaux différents mais parfaitement complémentaires tels que le bois, le marbre et le verre.
Cinq étages spacieux et larges abritant le meilleur du design contemporain à l’esthétique élégante.
LE PENTHOUSE
Deux étages couvrant un total de près de 160 m² avec des espaces de vie lumineux et trois chambres sont hébergés parmi le jardin sur le toit de la piscine de 82 m² et 100+ m² de vérandas, est le joyau de la couronne de V.
L’utilisation intelligente du verre crée des espaces ouverts, tout en préservant l’intimité pour que les appareils électroménagers s’installent confortablement.
High-tech, mais en même temps classique et totalement organique, la qualité fluide du verre rencontre les lignes narratives d’un design élégant.
APPARTEMENTS
Quatre appartements confortables de 90 m² sont nichés dans les étages typiques de V. Avec deux chambres, deux salles de bains et un WC invités chacune, elles sont pratiques, confortables et douillettes. Leurs vérandas de 31 à 50 m² offrent de belles vues sur la ville en contrebas.
LA VILLA
Couvrant trois étages (sous-sol, rez-de-chaussée et premier étage) du bâtiment, la villa a sa propre entrée privée et occupe un peu plus de 200 m². Il abrite cinq chambres, cinq salles de bains et des espaces de vie spacieux tandis qu’une grande piscine et un jardin privé de 472 m² complètent le cadre de vie haut de gamme.
La lumière naturelle et vive trouve de grands chemins à travers l’ensemble du bâtiment, initiant un jeu de transparence et de fluidité.
Les hauts plafonds aux détails ronds créent un berceau confortable de vie contemporaine et décontractée.
La lumière naturelle et vive trouve de grands chemins à travers l’ensemble du bâtiment, initiant un jeu de transparence et de fluidité.
Veuillez communiquer avec le courtier inscripteur afin de confirmer la disponibilité.