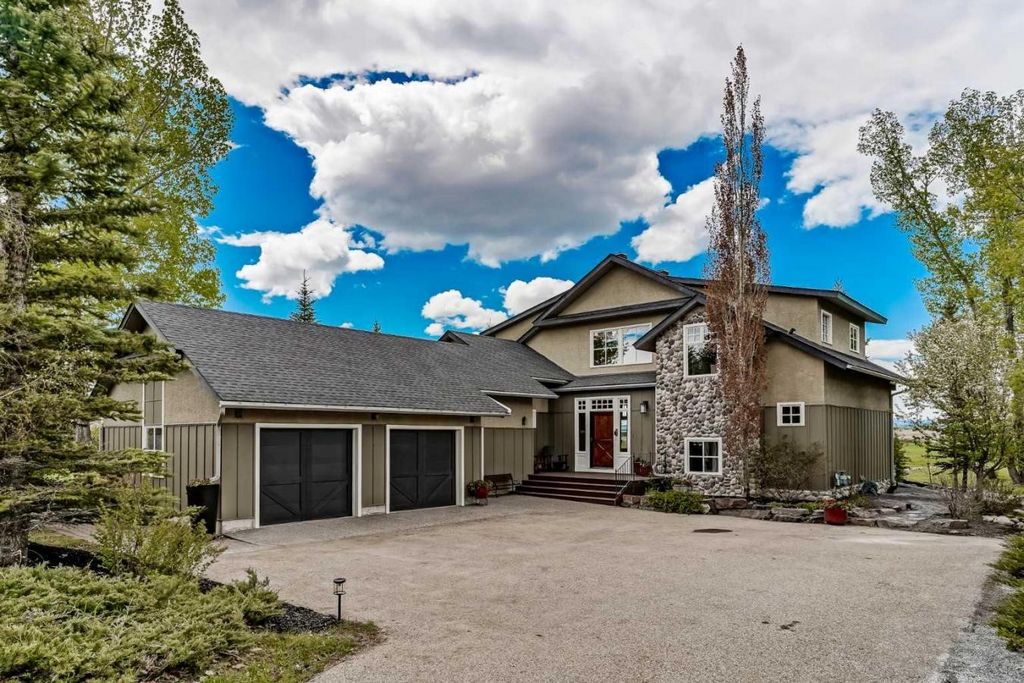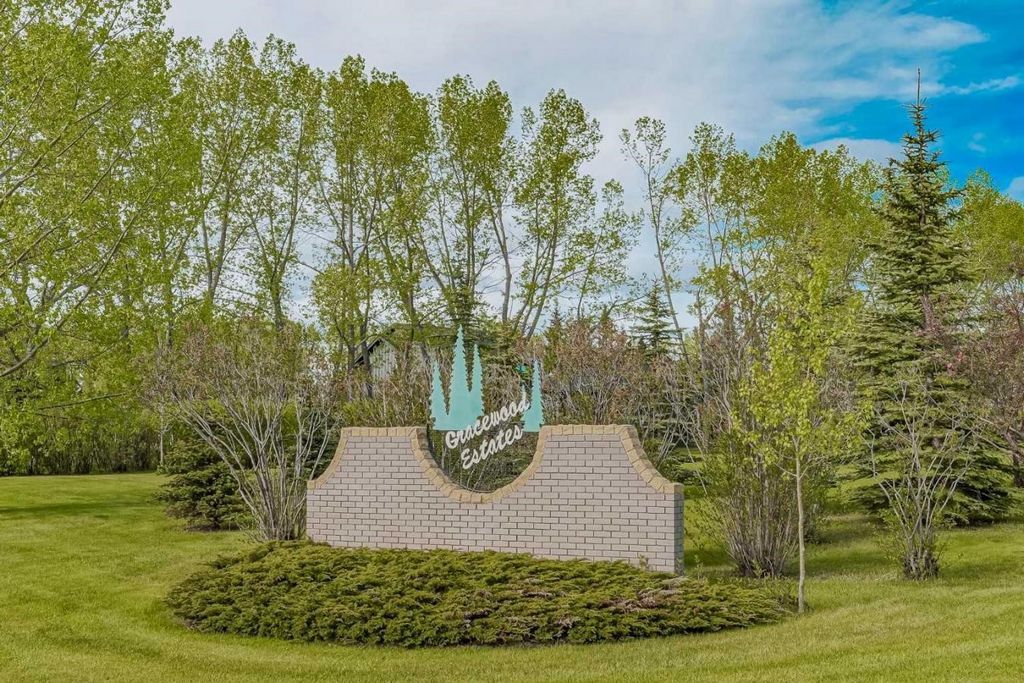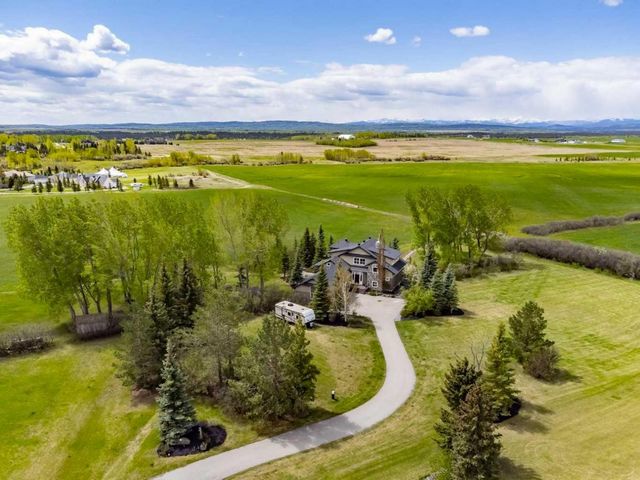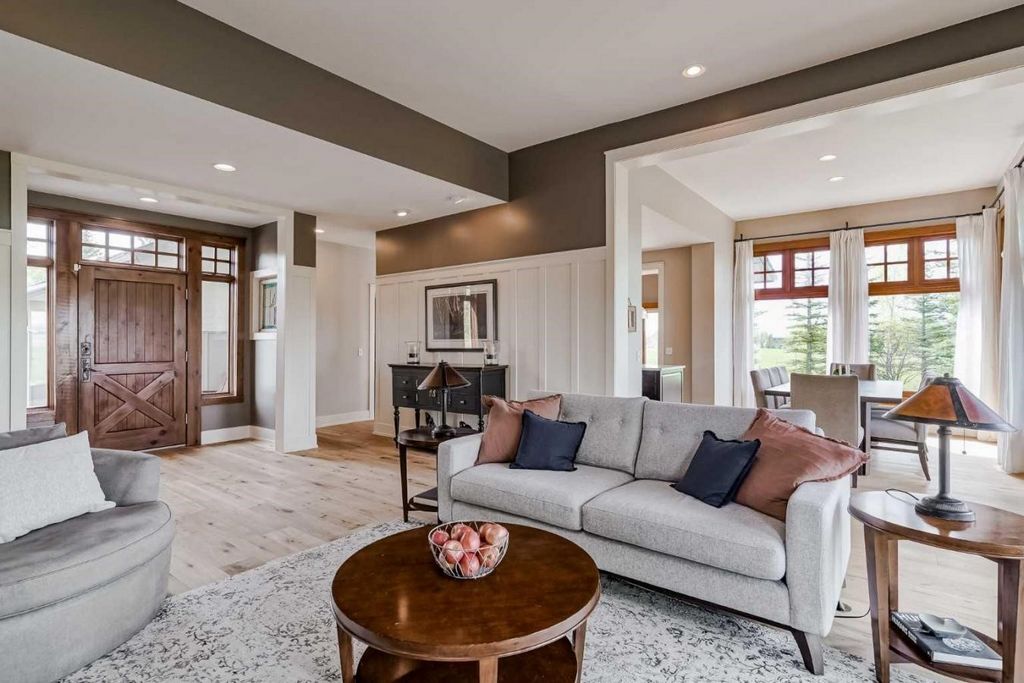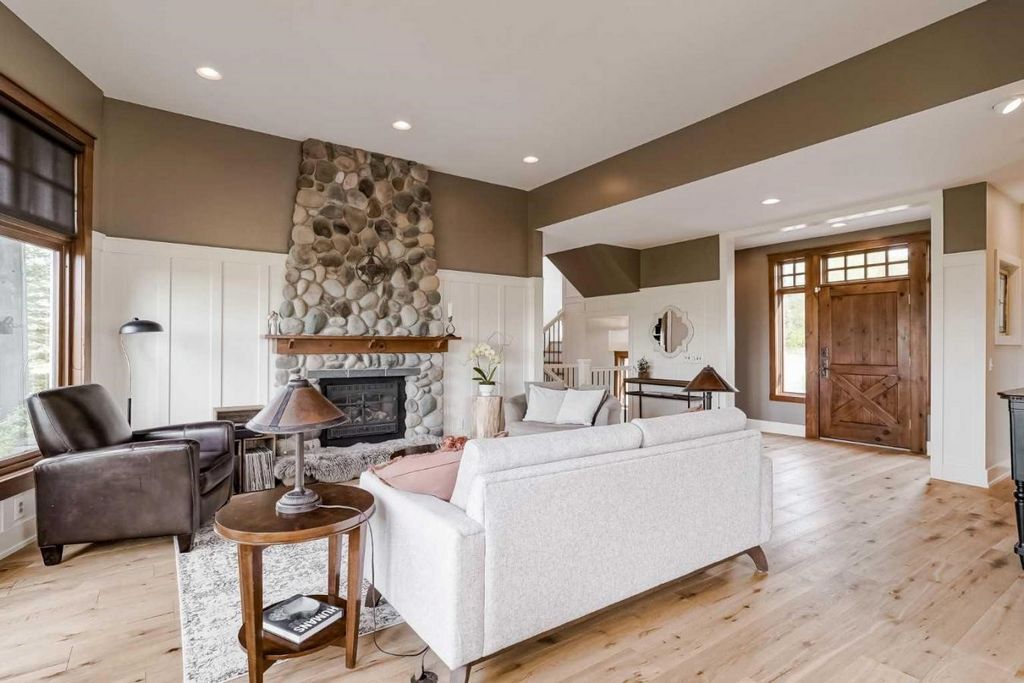5.416.300 RON
FOTOGRAFIILE SE ÎNCARCĂ...
Casă & Casă pentru o singură familie (De vânzare)
Referință:
EDEN-T98245264
/ 98245264
OPEN HOUSE Saturday June 8th noon-2pm. Welcome to 11 Gracewood View in the heart of Springbank a stunningly renovated home set on 2.05 acres of beautifully landscaped land. This 3, 845 sq. ft. property offers breathtaking, unobstructed mountain views and timeless features. The home boasts soaring 10 to 12-foot ceilings, custom solid fir doors, and engineered hardwood flooring throughout. Architecturally designed to maximize the panoramic views, the gallery of windows in the home ensures the space is bathed in natural light all day long. Ideal for entertaining, the main floor features open dining and living areas adjacent to a chefâs kitchen. This custom kitchen includes professional-series stainless steel appliances, a dual fuel gas range, quartz countertops, an abundance of solid wood cabinets and a sizable pantry for all the extras. Enjoy your mornings in the bright and versatile flex/sun/breakfast room on the east side of the kitchen. The dining room, surrounded by floor-to-ceiling windows, can accommodate any large gathering. The living room features a striking stone wall gas fireplace and French doors that lead to one of the home's exterior living spaces. The main level also includes a spacious, dream office with plenty of built-in shelving. Additional features on the main level include the powder room, coat closet and laundry with expansive storage. The upper level offers three unique bedrooms and two bathrooms, including a primary suite that serves as a true retreat. The primary bedroom features three walk-in closets and an ensuite bathroom with a stand-up shower, double vanity, and a luxurious clawfoot tub where you can soak in the mountain views. The lower level includes in-floor heating, an additional bedroom perfect for guests, a bonus room ideal for family game nights or a multimedia/theatre room, and an oversized three-piece bathroom featuring a steam shower. There's also a spacious flex room that can be used as an additional bedroom, gym, or playroom. With low-set windows, the basement is a true additional living space for friends and family. Outdoor living is a year-round delight with multiple decks, plenty of mature trees and extended ground-level patios. The property features well-groomed, professionally landscaped areas perfect for family activities or sport events. The oversized double garage and adjacent utility/mudroom is made for families with ample storage and is perfectly set up for gear and sports equipment. Built with uncompromising quality and craftsmanship, including extensive millwork and built-ins, this home, located in the safe and welcoming community of Springbank offers proximity to top schools (Edge, Webber, Rundle, CFIS, and more), sports facilities, and numerous amenities just minutes away. Enjoy the best of both worldsâacreage living with city conveniences. Book your showing now; Gracewood Estates is calling!
Vezi mai mult
Vezi mai puțin
Tag der offenen Tür Samstag, 8. Juni 12-14 Uhr. Willkommen im 11 Gracewood View im Herzen von Springbank, einem atemberaubend renovierten Haus auf 2,05 Hektar wunderschön angelegtem Land. Dieses 3.845 m² große Anwesen bietet einen atemberaubenden, ungehinderten Blick auf die Berge und zeitlose Merkmale. Das Haus verfügt über hohe 10 bis 12 Fuß hohe Decken, maßgefertigte massive Tannentüren und Parkettböden im gesamten Gebäude. Architektonisch gestaltet, um den Panoramablick zu maximieren, sorgt die Fenstergalerie im Haus dafür, dass der Raum den ganzen Tag über in natürliches Licht getaucht ist. Das Erdgeschoss ist ideal für die Unterhaltung und verfügt über offene Ess- und Wohnbereiche, die an eine Küche des Küchenchefs angrenzen. Diese maßgefertigte Küche umfasst Edelstahlgeräte der Profi-Serie, einen Dual-Fuel-Gasherd, Quarz-Arbeitsplatten, eine Fülle von Massivholzschränken und eine große Speisekammer für alle Extras. Genießen Sie Ihren Morgen im hellen und vielseitigen Flex-/Sonnen-/Frühstücksraum auf der Ostseite der Küche. Der Speisesaal, der von raumhohen Fenstern umgeben ist, bietet Platz für jede größere Versammlung. Das Wohnzimmer verfügt über einen markanten Gaskamin an der Steinwand und Fenstertüren, die zu einem der Außenbereiche des Hauses führen. Auf der Hauptebene befindet sich auch ein geräumiges, traumhaftes Büro mit vielen eingebauten Regalen. Weitere Ausstattungsmerkmale auf der Hauptebene sind die Gästetoilette, der Garderobenschrank und die Waschküche mit großem Stauraum. Die obere Ebene bietet drei einzigartige Schlafzimmer und zwei Badezimmer, darunter eine Hauptsuite, die als wahrer Rückzugsort dient. Das Hauptschlafzimmer verfügt über drei begehbare Kleiderschränke und ein eigenes Badezimmer mit Standdusche, Doppelwaschtisch und einer luxuriösen Klauenfußbadewanne, von der aus Sie den Blick auf die Berge genießen können. Die untere Ebene verfügt über Fußbodenheizung, ein zusätzliches Schlafzimmer, das sich perfekt für Gäste eignet, einen Bonusraum, der sich ideal für Familienspieleabende oder einen Multimedia-/Theaterraum eignet, und ein übergroßes dreiteiliges Badezimmer mit Dampfdusche. Es gibt auch einen geräumigen Flex-Raum, der als zusätzliches Schlafzimmer, Fitnessraum oder Spielzimmer genutzt werden kann. Mit tief versetzten Fenstern ist der Keller ein wahrer zusätzlicher Wohnraum für Freunde und Familie. Das Leben im Freien ist das ganze Jahr über ein Genuss mit mehreren Terrassen, vielen alten Bäumen und ausgedehnten ebenerdigen Terrassen. Das Anwesen verfügt über gepflegte, professionell angelegte Bereiche, die sich perfekt für Familienaktivitäten oder Sportveranstaltungen eignen. Die übergroße Doppelgarage und der angrenzende Hauswirtschaftsraum/Schmutzraum sind für Familien mit viel Stauraum konzipiert und perfekt für Ausrüstung und Sportgeräte eingerichtet. Dieses Haus in der sicheren und einladenden Gemeinde Springbank wurde mit kompromissloser Qualität und Handwerkskunst gebaut, einschließlich umfangreicher Fräsarbeiten und Einbauten, und bietet die Nähe zu Top-Schulen (Edge, Webber, Rundle, CFIS und mehr), Sportanlagen und zahlreichen Annehmlichkeiten nur wenige Minuten entfernt. Genießen Sie das Beste aus beiden Welten - Wohnen mit den Annehmlichkeiten der Stadt. Buchen Sie jetzt Ihre Besichtigung; Gracewood Estates ruft!
OPEN HOUSE Sábado, 8 de junho, meio-dia-14h. Bem-vindo ao 11 Gracewood View no coração de Springbank, uma casa incrivelmente renovada situada em 2,05 acres de terra maravilhosamente paisagística. Esta propriedade de 3.845 pés quadrados oferece vistas deslumbrantes e desobstruídas para a montanha e características intemporais. A casa possui tetos altos de 10 a 12 pés, portas de abeto sólidas personalizadas e piso de madeira de lei projetado por toda parte. Projetada arquitetonicamente para maximizar as vistas panorâmicas, a galeria de janelas da casa garante que o espaço seja banhado por luz natural durante todo o dia. Ideal para entretenimento, o piso principal apresenta áreas de jantar e estar abertas adjacentes à cozinha de um chef. Esta cozinha personalizada inclui eletrodomésticos de aço inoxidável de série profissional, uma gama de gás de combustível duplo, bancadas de quartzo, uma abundância de armários de madeira maciça e uma despensa considerável para todos os extras. Desfrute das suas manhãs na luminosa e versátil sala flex/sol/pequeno-almoço no lado leste da cozinha. A sala de jantar, rodeada por janelas do chão ao tecto, pode acomodar qualquer grande reunião. A sala de estar possui uma impressionante lareira a gás de parede de pedra e portas francesas que levam a um dos espaços de estar exteriores da casa. O nível principal também inclui um escritório espaçoso e de sonho com muitas prateleiras embutidas. As características adicionais no nível principal incluem a sala de pólvora, armário de revestimento e lavanderia com armazenamento expansivo. O nível superior oferece três quartos exclusivos e dois banheiros, incluindo uma suíte primária que serve como um verdadeiro retiro. O quarto principal possui três armários e uma casa de banho privativa com um chuveiro de pé, pia dupla e uma luxuosa banheira de pés de garra, onde pode mergulhar nas vistas para a montanha. O piso inferior inclui aquecimento no piso, um quarto adicional perfeito para os hóspedes, uma sala de bónus ideal para noites de jogos em família ou uma sala multimédia/teatro, e uma casa de banho de três peças de grandes dimensões com um chuveiro de vapor. Há também uma espaçosa sala flexível que pode ser usada como um quarto adicional, academia ou sala de jogos. Com janelas baixas, o porão é um verdadeiro espaço adicional para amigos e familiares. A vida ao ar livre é uma delícia durante todo o ano, com vários decks, muitas árvores maduras e pátios estendidos no nível do solo. A propriedade dispõe de áreas paisagísticas bem cuidadas e profissionais, perfeitas para atividades familiares ou eventos esportivos. A garagem dupla de grandes dimensões e a sala de lama adjacente são feitas para famílias com amplo armazenamento e estão perfeitamente configuradas para equipamentos e equipamentos esportivos. Construída com qualidade e artesanato intransigentes, incluindo extensa usinagem e embutidos, esta casa, localizada na comunidade segura e acolhedora de Springbank, oferece proximidade com as melhores escolas (Edge, Webber, Rundle, CFIS e muito mais), instalações esportivas e inúmeras comodidades a poucos minutos de distância. Aproveite o melhor dos dois mundosâacreage vivendo com as conveniências da cidade. Reserve já o seu espetáculo; Gracewood Estates está chamando!
OPEN HOUSE Saturday June 8th noon-2pm. Welcome to 11 Gracewood View in the heart of Springbank a stunningly renovated home set on 2.05 acres of beautifully landscaped land. This 3, 845 sq. ft. property offers breathtaking, unobstructed mountain views and timeless features. The home boasts soaring 10 to 12-foot ceilings, custom solid fir doors, and engineered hardwood flooring throughout. Architecturally designed to maximize the panoramic views, the gallery of windows in the home ensures the space is bathed in natural light all day long. Ideal for entertaining, the main floor features open dining and living areas adjacent to a chefâs kitchen. This custom kitchen includes professional-series stainless steel appliances, a dual fuel gas range, quartz countertops, an abundance of solid wood cabinets and a sizable pantry for all the extras. Enjoy your mornings in the bright and versatile flex/sun/breakfast room on the east side of the kitchen. The dining room, surrounded by floor-to-ceiling windows, can accommodate any large gathering. The living room features a striking stone wall gas fireplace and French doors that lead to one of the home's exterior living spaces. The main level also includes a spacious, dream office with plenty of built-in shelving. Additional features on the main level include the powder room, coat closet and laundry with expansive storage. The upper level offers three unique bedrooms and two bathrooms, including a primary suite that serves as a true retreat. The primary bedroom features three walk-in closets and an ensuite bathroom with a stand-up shower, double vanity, and a luxurious clawfoot tub where you can soak in the mountain views. The lower level includes in-floor heating, an additional bedroom perfect for guests, a bonus room ideal for family game nights or a multimedia/theatre room, and an oversized three-piece bathroom featuring a steam shower. There's also a spacious flex room that can be used as an additional bedroom, gym, or playroom. With low-set windows, the basement is a true additional living space for friends and family. Outdoor living is a year-round delight with multiple decks, plenty of mature trees and extended ground-level patios. The property features well-groomed, professionally landscaped areas perfect for family activities or sport events. The oversized double garage and adjacent utility/mudroom is made for families with ample storage and is perfectly set up for gear and sports equipment. Built with uncompromising quality and craftsmanship, including extensive millwork and built-ins, this home, located in the safe and welcoming community of Springbank offers proximity to top schools (Edge, Webber, Rundle, CFIS, and more), sports facilities, and numerous amenities just minutes away. Enjoy the best of both worldsâacreage living with city conveniences. Book your showing now; Gracewood Estates is calling!
Referință:
EDEN-T98245264
Țară:
CA
Oraș:
Rural Rocky View County
Cod poștal:
T3Z 2B2
Categorie:
Proprietate rezidențială
Tipul listării:
De vânzare
Tipul proprietății:
Casă & Casă pentru o singură familie
Dimensiuni proprietate:
23 m²
Camere:
4
Dormitoare:
4
Băi:
3
WC:
1
LISTĂRI DE PROPRIETĂȚI ASEMĂNĂTOARE
VALORI MEDII ALE CASELOR ÎN CANADA
PREȚ PROPRIETĂȚI IMOBILIARE PER M² ÎN ORAȘE DIN APROPIERE
| Oraș |
Preț mediu per m² casă |
Preț mediu per m² apartament |
|---|---|---|
| New York | 40.832 RON | 60.799 RON |
| United States | 18.497 RON | 48.086 RON |
