3.230.045 RON
3 dorm
211 m²
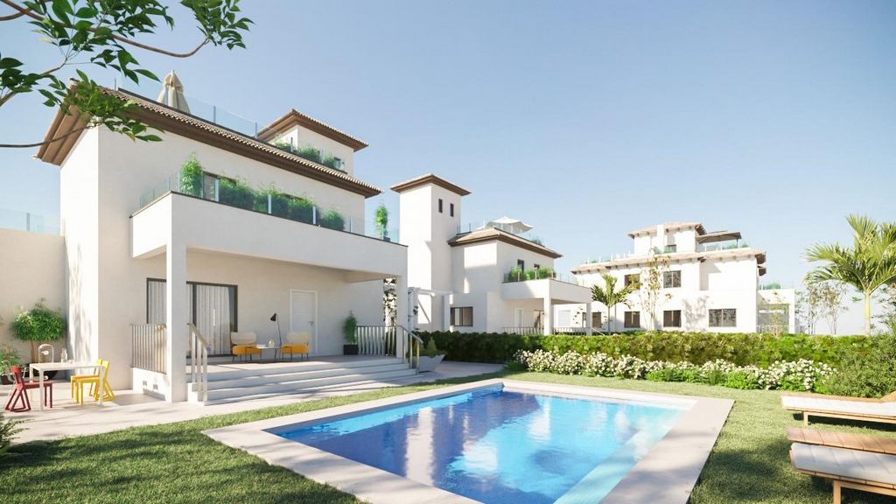
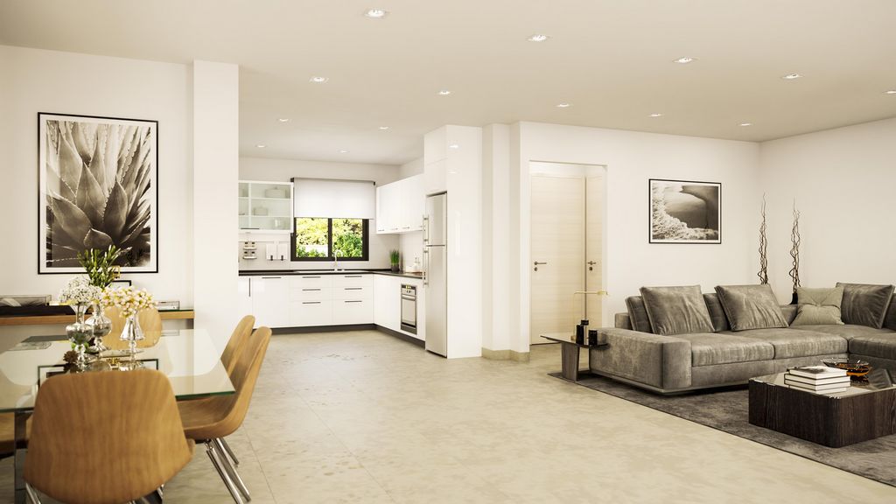
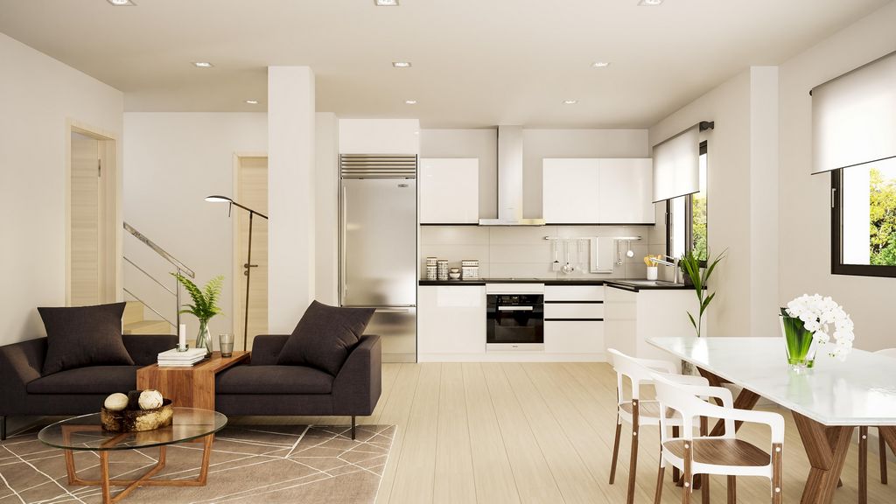
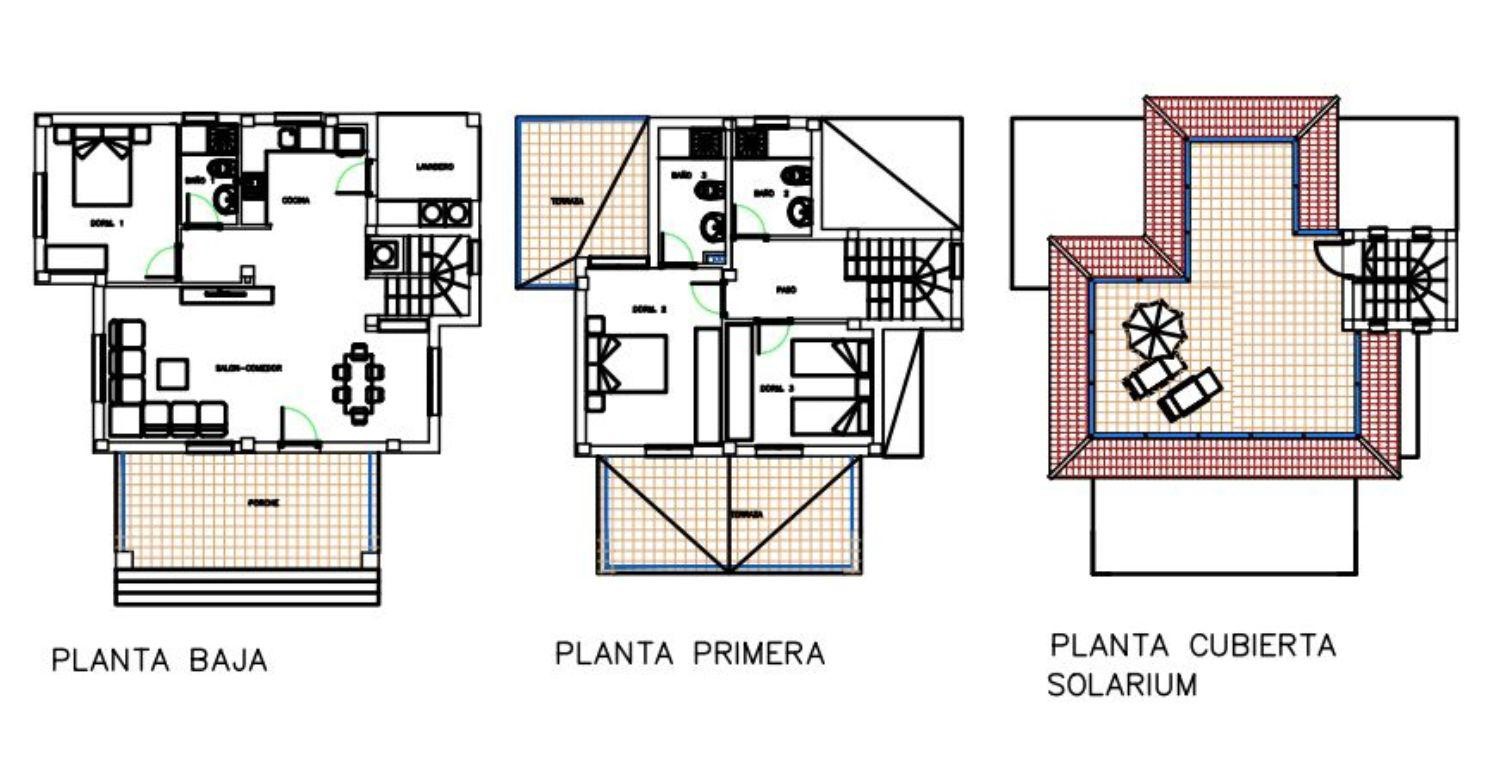
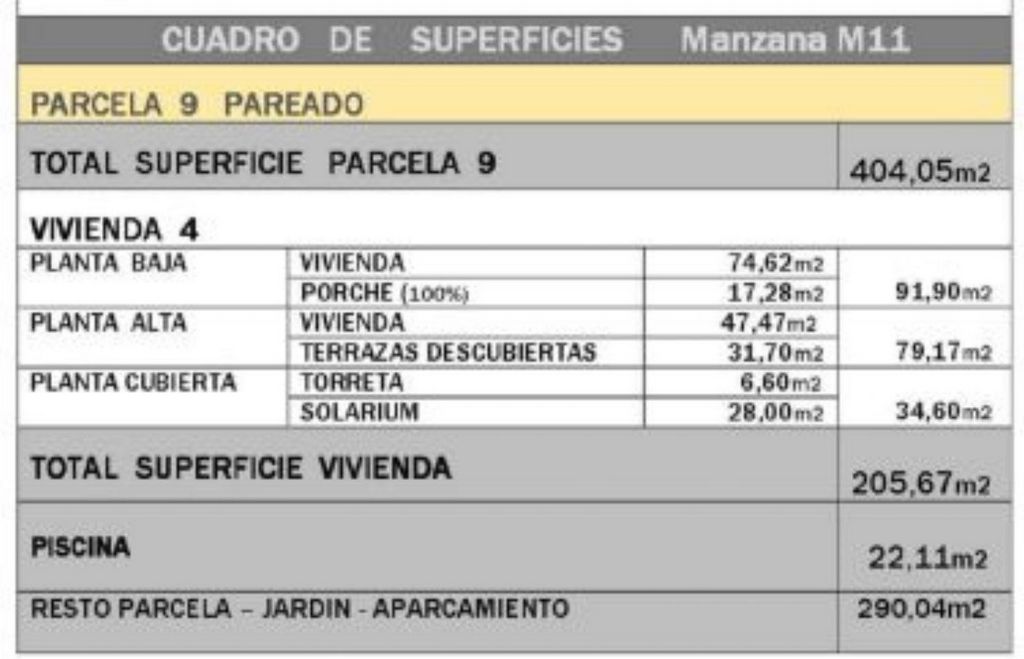
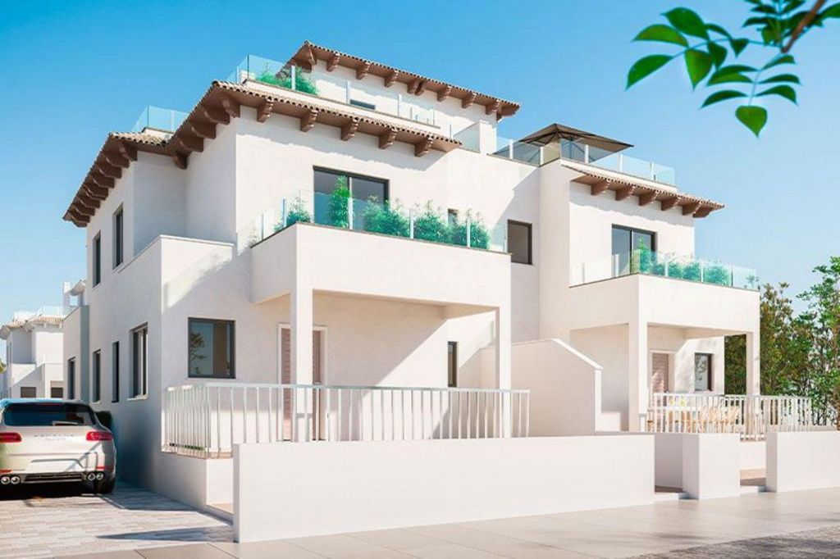
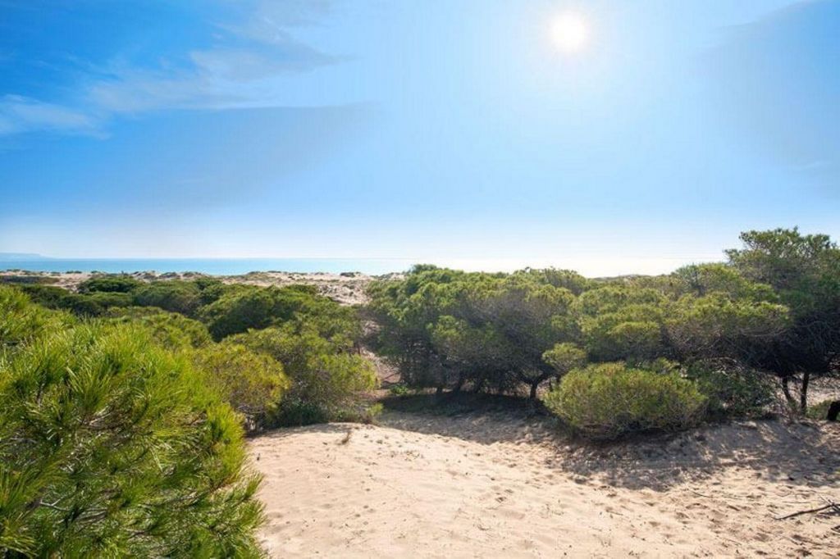
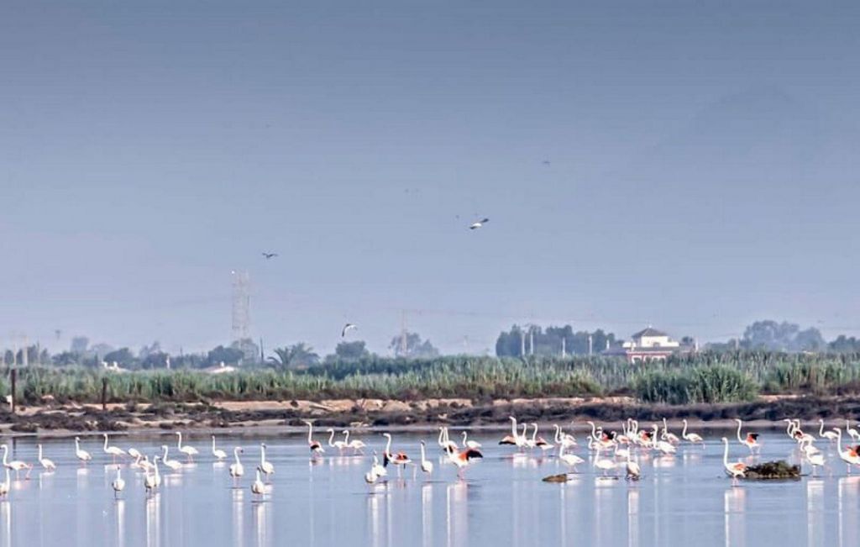
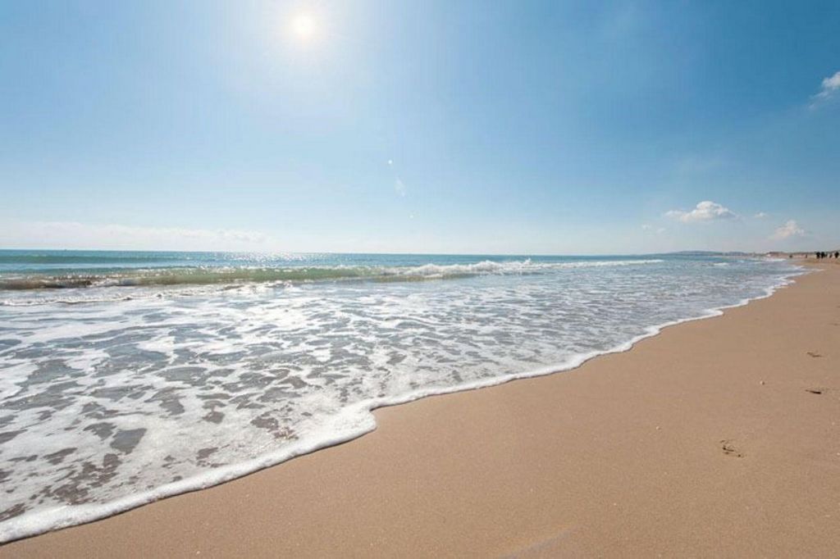
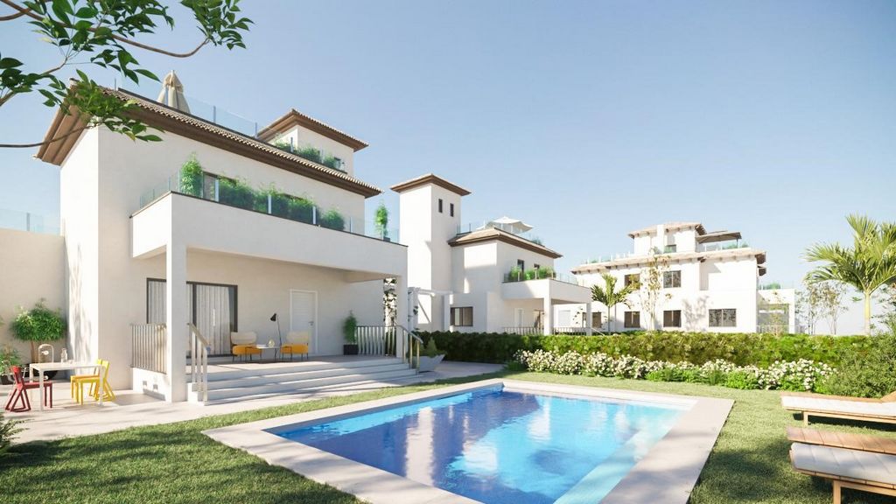
Villa with 3 bedrooms, 3 bathrooms, garden and private pool.Ground floor - 1 bedroom one bathroom, kitchen, laundry room and living room - dining room and porch
M2 ground floor - 74.62 + M2 porch 17.28First floor - 2 bedrooms, 2 bathrooms and uncovered terraces
M2 first floor - living m2 47,47 + terraces m2 31,70Covered floor and solarium
M2 - turret m2 6.60, solarium m2 28Specifications report:
Foundation:
Reinforced concrete footings and purlins, according to stability and durability criteria established by current regulations.
Structure:
Unidirectional reinforced concrete slabs. Reinforced concrete stair slabs.
Cover:
Inverted flat roof with thermal insulation and waterproof sheet, pavement finish in solarium area and terraces.
Tile roof in stairway frame.
Facade:
The configuration of the enclosure is with double partitions; Interior of hollow ceramic brick covered with plaster, thermal insulation and exterior with triple hollow partition of E=11 cm covered with scraped single-layer mortar.
Inner lining:
Smooth plastic paint on vertical and horizontal walls.
False ceiling in wet rooms with smooth finish and two coats of plastic paint.
Removable false ceiling in bathrooms maintenance of the air conditioning installation.
Flooring and tiling:
Non-slip stoneware on residential terraces.
Porcelain stoneware flooring inside the house and top quality staircase. Combination of tiling with washable coatings in top quality bathrooms.
Exterior carpentry and glazing:
Aluminium exterior carpentry, blind, mosquito nets. Double glazing with air chamber.
Carpentry and interior glazing:
Swing doors with wooden finishes.
Wardrobe in bedrooms.
Access door to the security house, with peephole and security lock.
Plumbing and sanitation:
Interior installation of the house with approved material pipes hung from the ceiling.
Main bathroom: Vitrified porcelain sanitaryware with AENOR seal, bathroom cabinet with sink and single-lever taps with AENOR seal, shower tray.
Toilet: Vitrified porcelain sanitaryware with AENOR seal, bathroom cabinet with sink and single-lever taps with AENOR seal, shower tray
Production of domestic hot water by air heater. Pre-installation for washer and dryer in closet located on deck
Electricity:
The house has electrical installation up to 9.2 Kw. The contracting power will be 6.5Kw to be determined by the customer.
Interior installation with top brand mechanisms.
Kitchen:
Fully furnished, pull-out hood, single-bowl stainless steel sink, countertop.
Equipment with oven, ceramic hob and extraction plate. Pre-installation for dishwasher in kitchen.
Air conditioning:
Pre-installation of air conditioning in living room and bedrooms through ductsA private residential complex
All homes will have parking space within their plot and stunning views of the sea and the bay of Santa Pola.
In these homes, the qualities in finishes and materials will prevail to offer maximum comfort, designed to enjoy your home to the fullest, with the magic of living next to an impressive natural park.
The environment where these homes are located is a truly unique enclave just 800 meters from Pinet Beach and next to the Las Salinas natural park. An idyllic place to live surrounded by nature, without forgetting the proximity to all services and shops. Halfway between Elche, with its World Heritage Sites, and Santa Pola, with its beautiful salt landscape and the Island of Tabarca. Basic features 211 m2 built 194 m2 living area 3 bedrooms 3 bathrooms Plot 410 m2 Terrace Second-hand/Good condition Fitted wardrobes Storage room Year of construction 2024
Features:
- Parking
- Air Conditioning
- SwimmingPool
- Dishwasher
- Pool Outdoor
- Garden
- Guest Suites Vezi mai mult Vezi mai puțin "Natura" LETZTE VILA VERFÜGBAR!
Villa mit 3 Schlafzimmern, 3 Bädern, Garten und privatem Pool.Erdgeschoss - 1 Schlafzimmer, ein Badezimmer, Küche, Waschküche und Wohnzimmer - Esszimmer und Veranda
M2 Erdgeschoss - 74,62 + M2 Veranda 17,28Erster Stock - 2 Schlafzimmer, 2 Bäder und nicht überdachte Terrassen
M2 erster Stock - Wohnfläche m2 47,47 + Terrassen m2 31,70Überdachter Boden und Solarium
M2 - Turm m2 6.60, Solarium m2 28Spezifikationsbericht:
Fundament:
Stahlbetonfundamente und Pfetten gemäß den Stabilitäts- und Haltbarkeitskriterien, die in den geltenden Vorschriften festgelegt sind.
Struktur:
Unidirektionale Stahlbetonplatten. Stahlbeton-Treppenplatten.
Deckel:
Umgekehrtes Flachdach mit Wärmedämmung und wasserdichter Folie, Pflasterbelag im Solariumbereich und auf den Terrassen.
Ziegeldach im Treppenrahmen.
Fassade:
Die Konfiguration des Gehäuses ist mit doppelten Trennwänden; Innen aus Keramikhohlziegeln mit Putz, Wärmedämmung und außen mit dreifacher Hohlwand von E = 11 cm, die mit geschabtem Einschichtmörtel bedeckt ist.
Innenauskleidung:
Glatte Kunststofffarbe an vertikalen und horizontalen Wänden.
Zwischendecke in Nassräumen mit glatter Oberfläche und zwei Schichten Kunststofffarbe.
Abnehmbare Zwischendecke in Badezimmern, Wartung der Klimaanlage.
Bodenbeläge und Fliesen:
Rutschfestes Steinzeug auf Wohnterrassen.
Feinsteinzeugboden im Inneren des Hauses und hochwertige Treppe. Kombination von Fliesen mit abwaschbaren Beschichtungen in hochwertigen Badezimmern.
Außenschreinerei und Verglasung:
Aluminium-Außenschreinerei, Jalousie, Moskitonetze. Doppelverglasung mit Luftkammer.
Tischlerei und Innenverglasung:
Pendeltüren mit Holzoberflächen.
Kleiderschrank in den Schlafzimmern.
Zugangstür zum Sicherheitshaus mit Guckloch und Sicherheitsschloss.
Sanitär und sanitär:
Innenausbau des Hauses mit zugelassenen Materialrohren, die von der Decke aufgehängt sind.
Hauptbadezimmer: Sanitärkeramik aus Feinsteinzeug mit AENOR-Dichtung, Badezimmerschrank mit Waschbecken und Einhebelarmaturen mit AENOR-Dichtung, Duschwanne.
WC: Feinsteinzeug-Sanitärkeramik mit AENOR-Dichtung, Badezimmerschrank mit Waschbecken und Einhebelarmaturen mit AENOR-Dichtung, Duschwanne
Erzeugung von Warmwasser durch Lufterhitzer. Vorinstallation für Waschmaschine und Trockner im Schrank an Deck
Elektrizität:
Das Haus verfügt über eine Elektroinstallation bis zu 9,2 kW. Die vertraglich vereinbarte Leistung beträgt 6,5 kW, die vom Kunden zu bestimmen sind.
Innenausbau mit Mechanismen von Top-Marken.
Küche:
Voll möbliert, ausziehbare Dunstabzugshaube, Edelstahlspüle mit einem Becken, Arbeitsplatte.
Ausstattung mit Backofen, Cerankochfeld und Dunstabzugsplatte. Vorinstallation für Geschirrspüler in der Küche.
Klimatisierung:
Vorinstallation der Klimaanlage in Wohn- und Schlafzimmern durch KanäleEine private Wohnanlage
Alle Häuser verfügen über Parkplätze auf ihrem Grundstück und einen atemberaubenden Blick auf das Meer und die Bucht von Santa Pola.
In diesen Häusern werden sich die Qualitäten in Oberflächen und Materialien durchsetzen, um maximalen Komfort zu bieten, der darauf ausgelegt ist, Ihr Zuhause in vollen Zügen zu genießen, mit der Magie, neben einem beeindruckenden Naturpark zu leben.
Die Umgebung, in der sich diese Häuser befinden, ist eine wirklich einzigartige Enklave, nur 800 Meter vom Pinet Beach entfernt und neben dem Naturpark Las Salinas. Ein idyllischer Ort zum Leben inmitten der Natur, ohne die Nähe zu allen Dienstleistungen und Geschäften zu vergessen. Auf halbem Weg zwischen Elche mit seinen Weltkulturerbestätten und Santa Pola mit seiner wunderschönen Salzlandschaft und der Insel Tabarca. Grundausstattung 211 m2 bebaut 194 m2 Wohnfläche 3 Schlafzimmer 3 Bäder Grundstück 410 m2 Terrasse Gebraucht/Guter Zustand Einbauschränke Abstellraum Baujahr 2024
Features:
- Parking
- Air Conditioning
- SwimmingPool
- Dishwasher
- Pool Outdoor
- Garden
- Guest Suites "Natura" ULTIMA VILA DISPONIBLE!
Vila con 3 dormitorios, 3 baños, jardín y piscina privada.Planta baja - 1 dormitorio un baño, cocina, lavadero y salón - comedór y porche
M2 de planta baja - 74,62 + porche M2 17,28Planta primera - 2 dormitorios, 2 baños y terrazas descubiertas
M2 de planta primera - vivenda m2 47,47 + terrazas m2 31,70Planta cubierta y solarium
M2 - torreta m2 6,60, solarium m2 28Memoria de calidades:
Cimentación:
Zapatas y correas de hormigón armado, según criterios de estabilidad y durabilidad establecidos por la normativa vigente.
Estructura:
Forjados unidireccionales de hormigón armado. Losas de escaleras de hormigón armado.
Cubierta:
Cubierta plana invertida con aislamiento térmico y lámina impermeable, acabado pavimento en zona de solárium y terrazas.
Cubierta de teja en castillete escalera.
Fachada:
La configuración del cerramiento es con doble tabique; interior de ladrillo hueco cerámico revestido de yeso, aislamiento térmico y exterior con tabique hueco triple de e=11 cm revestido con mortero monocapa raspado.
Revestimiento interior:
Pintura plástica lisa en paramentos verticales y horizontales.
Falso techo en cuartos húmedos acabado liso y dos manos de pintura plástica.
Falso techo desmontable en cuartos de baño mantenimiento de la instalación de climatización.
Solado y alicatado:
Gres antideslizante en terrazas de viviendas.
Solado de gres porcelanico en el interior de la vivienda y escalera de primera calidad. Combinación de alicatado con revestimientos lavables en baños de primera calidad.
Carpintería y acristalamiento exterior:
Carpintería exterior de aluminio, persiana, mosquiteras. Doble acristalamiento con cámara de aire.
Carpintería y acristalamiento interior:
Puertas de paso abatibles acabados maderas.
Armario en dormitorios.
Puerta de acceso a la vivienda de seguridad, con mirilla y cerradura de seguridad.
Fontanería y saneamiento:
Instalación interior de la vivienda con tubería de material homologado colgado por techo.
Baño principal: Sanitarios de porcelana vitrificada con sello AENOR, mueble de baño con lavabo y grifería monomando con sello AENOR, plato de ducha.
Aseo: Sanitarios de porcelana vitrificada con sello AENOR, mueble de baño con lavabo y grifería monomando con sello AENOR, plato de ducha
Producción de agua caliente sanitaria mediante aerotermo. Preinstalación para lavadora y secadora en armario situado en cubierta
Electricidad:
La vivienda dispone de instalación eléctrica hasta 9,2 Kw. La potencia de contratación será de 6,5Kw a determinar por el cliente.
Instalación interior con mecanismos de primera marca.
Cocina:
Totalmente amueblada, campana extraíble, fregadero de un seno acero inoxidable, encimera.
Equipamiento con horno, vitrocerámica y placa de extracción. Preinstalación para lavavajilla en cocina.
Climatización:
Pre-instalación de aire Acondicionado en salón y dormitorios mediante conductosUn complejo residencial privado
Todas las viviendas contarán con espacio para aparcamiento dentro de su parcela y unas vistas impresionantes al mar y a la bahía de Santa Pola.
En estas viviendas primarán las calidades en acabados y materiales para ofrecer el máximo confort, pensado para disfrutar de tu hogar al máximo, con la magia de vivir junto a un impresionante parque natural.
El entorno donde se ubican estas viviendas es un auténtico enclave único a tan solo 800 metros de la Playa del Pinet y junto al parque natural de Las Salinas. Un idílico lugar donde vivir rodeados de naturaleza, sin olvidar la cercanía a todos los servicios y comercios. A medio camino entre Elche, con sus Patrimonios de la Humanidad, y Santa Pola, con su bello paisaje salinero y la Isla de Tabarca. Características básicas 211 m2 construidos 194 m2 útiles 3 dormitorios 3 Baños Parcela 410 m2 Terraza Segunda mano/Buen estado Armarios empotrados Trastero Año de construcción 2024
Features:
- Parking
- Air Conditioning
- SwimmingPool
- Dishwasher
- Pool Outdoor
- Garden
- Guest Suites « Natura » DERNIÈRE VILA DISPONIBLE !
Villa avec 3 chambres, 3 salles de bains, jardin et piscine privée.Rez-de-chaussée - 1 chambre à coucher, une salle de bain, cuisine, buanderie et salon - salle à manger et véranda
M2 rez-de-chaussée - 74.62 + M2 porche 17.28Premier étage - 2 chambres, 2 salles de bains et terrasses non couvertes
M2 premier étage - salon m2 47,47 + terrasses m2 31,70Plancher couvert et solarium
M2 - tourelle m2 6.60, solarium m2 28Rapport de spécifications :
Fondation:
Semelles et pannes en béton armé, selon les critères de stabilité et de durabilité établis par la réglementation en vigueur.
Structure:
Dalles unidirectionnelles en béton armé. Dalles d’escalier en béton armé.
Couvrir:
Toit plat inversé avec isolation thermique et tôle imperméable, finition trottoir dans la zone solarium et terrasses.
Toit en tuiles dans la charpente de l’escalier.
Façade:
La configuration de l’enceinte est avec des doubles cloisons ; Intérieur en brique creuse en céramique recouverte de plâtre, isolation thermique et extérieur avec triple cloison creuse de E=11 cm recouverte de mortier monocouche gratté.
Doublure intérieure :
Peinture plastique lisse sur les murs verticaux et horizontaux.
Faux plafond dans les pièces humides avec finition lisse et deux couches de peinture plastique.
Faux plafond amovible dans les salles de bains, entretien de l’installation de climatisation.
Revêtement de sol et carrelage :
Grès antidérapant sur les terrasses résidentielles.
Sol en grès cérame à l’intérieur de la maison et escalier de qualité supérieure. Combinaison de carrelage et de revêtements lavables dans des salles de bains de qualité supérieure.
Menuiserie extérieure et vitrage :
Menuiserie extérieure en aluminium, stores, moustiquaires. Double vitrage avec chambre à air.
Menuiserie et vitrage intérieur :
Portes battantes avec finitions en bois.
Armoire dans les chambres.
Porte d’accès à la maison de sécurité, avec judas et serrure de sécurité.
Plomberie et assainissement :
Installation intérieure de la maison avec des tuyaux de matériaux approuvés suspendus au plafond.
Salle de bain principale : sanitaires en porcelaine vitrifiée avec joint AENOR, meuble de salle de bain avec lavabo et robinetterie avec joint AENOR, receveur de douche.
Toilettes : sanitaires en porcelaine vitrifiée avec joint AENOR, meuble de salle de bain avec lavabo et robinetterie monocommande avec joint AENOR, receveur de douche
Production d’eau chaude sanitaire par aérotherme. Pré-installation pour laveuse et sécheuse dans le placard situé sur la terrasse
Électricité:
La maison dispose d’une installation électrique jusqu’à 9,2 Kw. La puissance contractuelle sera de 6,5 kW à déterminer par le client.
Installation intérieure avec des mécanismes de grande marque.
Cuisine:
Entièrement meublé, hotte extractible, évier en acier inoxydable à cuve unique, comptoir.
Equipement avec four, plaque vitrocéramique et plaque d’extraction. Pré-installation pour lave-vaisselle dans la cuisine.
Climatisation:
Pré-installation de la climatisation dans le salon et les chambres à coucher par des conduitsUn complexe résidentiel privé
Toutes les maisons disposeront d’une place de parking dans leur parcelle et d’une vue imprenable sur la mer et la baie de Santa Pola.
Dans ces maisons, les qualités de finitions et de matériaux prévaudront pour offrir un maximum de confort, conçu pour profiter pleinement de votre maison, avec la magie de vivre à côté d’un parc naturel impressionnant.
L’environnement où se trouvent ces maisons est une enclave vraiment unique à seulement 800 mètres de la plage de Pinet et à côté du parc naturel de Las Salinas. Un lieu de vie idyllique en pleine nature, sans oublier la proximité de tous les services et commerces. À mi-chemin entre Elche, avec ses sites classés au patrimoine mondial, et Santa Pola, avec son magnifique paysage de sel et l’île de Tabarca. Caractéristiques de base 211 m2 construit 194 m2 surface habitable 3 chambres 3 salles de bains Terrain 410 m2 Terrasse d’occasion/Bon état Placards encastrés Débarras Année de construction 2024
Features:
- Parking
- Air Conditioning
- SwimmingPool
- Dishwasher
- Pool Outdoor
- Garden
- Guest Suites "Natura" ULTIMA VILA DISPONIBILE!
Villa con 3 camere da letto, 3 bagni, giardino e piscina privata.Piano terra - 1 camera da letto un bagno, cucina, lavanderia e soggiorno - sala da pranzo e portico
M2 piano terra - 74,62 + M2 portico 17,28Primo piano - 2 camere da letto, 2 bagni e terrazze scoperte
M2 primo piano - m2 abitabile 47,47 + terrazze m2 31,70Pavimento coperto e solarium
M2 - torretta m2 6,60, solarium m2 28Rapporto sulle specifiche:
Fondazione:
Fondazioni e arcarecci in cemento armato, secondo criteri di stabilità e durabilità stabiliti dalle normative vigenti.
Struttura:
Solai unidirezionali in cemento armato. Solai per scale in cemento armato.
Coprire:
Tetto piano rovescio con isolamento termico e telo impermeabile, finitura pavimentazione zona solarium e terrazze.
Tetto in tegole nel telaio della scala.
Facciata:
La configurazione dell'armadio è a doppia partizione; Interno in mattoni ceramici forati rivestiti con intonaco, isolamento termico ed esterno con triplice tramezzo forato di E=11 cm rivestito con malta monostrato raschiata.
Fodera interna:
Vernice plastica liscia su pareti verticali e orizzontali.
Controsoffitto in ambienti umidi con finitura liscia e due mani di vernice plastica.
Controsoffitto rimovibile nei bagni, manutenzione dell'impianto di condizionamento.
Pavimenti e piastrelle:
Gres antiscivolo su terrazze residenziali.
Pavimentazione in gres porcellanato all'interno della casa e scala di alta qualità. Combinazione di piastrelle con rivestimenti lavabili in bagni di alta qualità.
Carpenteria esterna e vetrate:
Carpenteria esterna in alluminio, oscurante, zanzariere. Doppi vetri con camera d'aria.
Carpenteria e vetrate interne:
Porte a battente con finiture in legno.
Armadio nelle camere da letto.
Porta di accesso alla casa di sicurezza, con spioncino e serratura di sicurezza.
Impianti idraulici e igienico-sanitari:
Installazione interna della casa con tubi di materiale approvato appesi al soffitto.
Bagno principale: sanitari in porcellana vetrificata con guarnizione AENOR, mobile bagno con lavabo e rubinetteria monocomando con guarnizione AENOR, piatto doccia.
WC: Sanitari in porcellana vetrificata con guarnizione AENOR, mobile bagno con lavabo e rubinetteria monocomando con guarnizione AENOR, piatto doccia
Produzione di acqua calda sanitaria tramite aerotermo. Predisposizione per lavatrice e asciugatrice nell'armadio situato sul ponte
Elettricità:
La casa dispone di impianto elettrico fino a 9,2 Kw. La potenza contrattuale sarà di 6,5Kw a discrezione del cliente.
Installazione interna con meccanismi delle migliori marche.
Cucina:
Completamente arredato, cappa estraibile, lavello monovasca in acciaio inox, piano d'appoggio.
Attrezzatura con forno, piano cottura in vetroceramica e piastra aspirante. Predisposizione per lavastoviglie in cucina.
Climatizzazione:
Pre-installazione dell'aria condizionata nel soggiorno e nelle camere da letto attraverso condottiUn complesso residenziale privato
Tutte le case avranno un posto auto all'interno del loro terreno e una vista mozzafiato sul mare e sulla baia di Santa Pola.
In queste abitazioni prevarranno le qualità nelle finiture e nei materiali per offrire il massimo comfort, pensato per vivere al meglio la propria casa, con la magia di vivere accanto a un suggestivo parco naturale.
L'ambiente in cui si trovano queste case è un'enclave davvero unica, a soli 800 metri dalla spiaggia di Pinet e vicino al parco naturale di Las Salinas. Un luogo idilliaco dove vivere immersi nella natura, senza dimenticare la vicinanza a tutti i servizi e negozi. A metà strada tra Elche, con i suoi siti Patrimonio dell'Umanità, e Santa Pola, con il suo bellissimo paesaggio salato e l'isola di Tabarca. Caratteristiche di base 211 m2 costruito 194 m2 superficie abitabile 3 camere da letto 3 bagni Terreno 410 m2 Terrazza Di seconda mano/buone condizioni Armadi a muro Ripostiglio Anno di costruzione 2024
Features:
- Parking
- Air Conditioning
- SwimmingPool
- Dishwasher
- Pool Outdoor
- Garden
- Guest Suites "Natura" LAATSTE VILA BESCHIKBAAR!
Villa met 3 slaapkamers, 3 badkamers, tuin en privé zwembad.Begane grond - 1 slaapkamer, een badkamer, keuken, wasruimte en woonkamer - eetkamer en veranda
M2 begane grond - 74,62 + M2 veranda 17,28Eerste verdieping - 2 slaapkamers, 2 badkamers en onoverdekte terrassen
M2 eerste verdieping - woonoppervlakte m2 47,47 + terrassen m2 31,70Overdekte vloer en solarium
M2 - torentje m2 6.60, solarium m2 28Specificaties rapport:
Stichting:
Funderingen en gordingen van gewapend beton, volgens stabiliteits- en duurzaamheidscriteria die zijn vastgelegd in de huidige regelgeving.
Structuur:
Unidirectionele platen van gewapend beton. Trapplaten van gewapend beton.
Bedekken:
Omgekeerd plat dak met thermische isolatie en waterdichte plaat, bestratingsafwerking in solarium en terrassen.
Pannendak in trapframe.
Gevel:
De configuratie van de behuizing is met dubbele scheidingswanden; Binnenzijde van holle keramische baksteen bedekt met pleisterwerk, thermische isolatie en buitenzijde met drievoudige holle scheidingswand van E=11 cm bedekt met geschraapte enkellaagse mortel.
Binnenvoering:
Gladde plastic verf op verticale en horizontale wanden.
Verlaagd plafond in natte ruimtes met gladde afwerking en twee lagen plastic verf.
Verwijderbaar verlaagd plafond in badkamers, onderhoud van de airco-installatie.
Vloeren en tegels:
Antislip steengoed op residentiële terrassen.
Porseleinen steengoed vloeren in het huis en trap van topkwaliteit. Combinatie van tegels met afwasbare coatings in badkamers van topkwaliteit.
Buitenschrijnwerk en beglazing:
Aluminium buitenschrijnwerk, jaloezieën, horren. Dubbele beglazing met luchtkamer.
Timmerwerk en binnenbeglazing:
Draaideuren met houten afwerking.
Kledingkast in slaapkamers.
Toegangsdeur naar het beveiligingshuis, met kijkgaatje en veiligheidsslot.
Sanitair en sanitaire voorzieningen:
Binneninstallatie van het huis met goedgekeurde materiaalbuizen die aan het plafond worden gehangen.
Hoofdbadkamer: Sanitair van verglaasd porselein met AENOR-afdichting, badkamermeubel met wastafel en eengreepskranen met AENOR-afdichting, douchebak.
Toilet: Sanitair van verglaasd porselein met AENOR-afdichting, badkamermeubel met wastafel en eengreepskranen met AENOR-afdichting, douchebak
Productie van sanitair warm water door luchtverwarmer. Pre-installatie voor wasmachine en droger in kast op het dek
Elektriciteit:
Het huis heeft een elektrische installatie tot 9,2 Kw. Het contractvermogen zal 6,5Kw zijn, te bepalen door de klant.
Binneninstallatie met mechanismen van topmerken.
Keuken:
Volledig ingerichte, uittrekbare afzuigkap, roestvrijstalen spoelbak met één spoelbak, aanrechtblad.
Apparatuur met oven, keramische kookplaat en afzuigkap. Pre-installatie voor vaatwasser in keuken.
Airco:
Pre-installatie van airconditioning in woonkamer en slaapkamers via kanalenEen particulier wooncomplex
Alle woningen hebben een parkeerplaats op hun perceel en een prachtig uitzicht op de zee en de baai van Santa Pola.
In deze woningen zullen de kwaliteiten in afwerkingen en materialen de overhand hebben om maximaal comfort te bieden, ontworpen om ten volle van uw huis te genieten, met de magie van het leven naast een indrukwekkend natuurpark.
De omgeving waar deze woningen zich bevinden is een werkelijk unieke enclave op slechts 800 meter van Pinet Beach en naast het natuurpark Las Salinas. Een idyllische plek om te wonen midden in de natuur, zonder de nabijheid van alle diensten en winkels te vergeten. Halverwege tussen Elche, met zijn werelderfgoederen, en Santa Pola, met zijn prachtige zoutlandschap en het eiland Tabarca. Basisvoorzieningen 211 m2 bebouwd 194 m2 woonoppervlakte 3 slaapkamers 3 badkamers Perceel 410 m2 Terras Tweedehands/Goede staat Inbouwkasten Berging Bouwjaar 2024
Features:
- Parking
- Air Conditioning
- SwimmingPool
- Dishwasher
- Pool Outdoor
- Garden
- Guest Suites "Natura" ПОСЛЕДНЯЯ ВИЛЛА В НАЛИЧИИ!
Вилла с 3 спальнями, 3 ванными комнатами, садом и частным бассейном.Первый этаж - 1 спальня, одна ванная комната, кухня, прачечная и гостиная - столовая и веранда
М2 цокольный этаж - 74,62 + М2 крыльцо 17,28Второй этаж - 2 спальни, 2 ванные комнаты и открытые террасы
м2 первый этаж - жилая м2 47,47 + террасы м2 31,70 м2Крытый пол и солярий
M2 - башня м2 6.60, солярий м2 28Отчет о технических характеристиках:
Фундамент:
Железобетонные фундаменты и прогоны, в соответствии с критериями устойчивости и долговечности, установленными действующими нормами.
Структура:
Однонаправленные железобетонные плиты. Железобетонные лестничные плиты.
Крышка:
Перевернутая плоская крыша с теплоизоляцией и водонепроницаемым листом, отделка тротуара в зоне солярия и террас.
Черепичная крыша в каркасе лестничной клетки.
Фасад:
Конфигурация корпуса с двойными перегородками; Внутренняя часть из пустотелого керамического кирпича, покрытого штукатуркой, теплоизоляцией, а снаружи с тройной пустотелой перегородкой Е=11 см, покрытой скоблемым однослойным раствором.
Внутренняя подкладка:
Гладкая пластиковая краска на вертикальных и горизонтальных стенах.
Подвесной потолок во влажных помещениях с гладкой отделкой и двумя слоями пластиковой краски.
Съемный подвесной потолок в ванных комнатах, обслуживание установки кондиционера.
Напольное покрытие и плитка:
Нескользящий керамогранит на жилых террасах.
Напольное покрытие из керамогранита внутри дома и лестница высшего качества. Сочетание плитки с моющимися покрытиями в ванных комнатах высшего качества.
Наружные столярные работы и остекление:
Алюминиевые наружные столярные изделия, жалюзи, москитные сетки. Двойное остекление с воздушной камерой.
Столярные работы и внутреннее остекление:
Распашные двери с деревянной отделкой.
Шкафы для одежды в спальнях.
Входная дверь в помещение охраны, с глазком и замком безопасности.
Сантехника и канализация:
Внутренняя установка дома с утвержденным материалом труб, подвешенных к потолку.
Главная ванная комната: сантехника из стекловидного керамогранита с уплотнителем AENOR, шкафчик для ванной комнаты с раковиной и однорычажными смесителями с уплотнителем AENOR, душевой поддон.
Туалет: сантехника из стекловидного фарфора с уплотнителем AENOR, шкафчик для ванной комнаты с раковиной и однорычажными смесителями с уплотнителем AENOR, душевой поддон
Производство горячей воды для бытовых нужд с помощью воздухонагревателя. Предварительная установка стиральной и сушильной машин в шкафу, расположенном на палубе
Электричество:
В доме электропроводка до 9,2 кВт. Контрактная мощность составит 6,5 кВт, которая будет определена заказчиком.
Внутренняя установка с использованием механизмов ведущих брендов.
Кухня:
Полностью меблирована, выдвижная вытяжка, раковина из нержавеющей стали с одной чашей, столешница.
Оборудование с духовкой, керамической варочной панелью и вытяжкой. Предварительная установка для посудомоечной машины на кухне.
Кондиционирование:
Предварительная установка кондиционеров в гостиной и спальнях через воздуховодыЧастный жилой комплекс
Все дома будут иметь парковочное место на своем участке и потрясающий вид на море и залив Санта-Пола.
В этих домах качество отделки и материалов будет преобладать, чтобы обеспечить максимальный комфорт, предназначенный для того, чтобы в полной мере насладиться вашим домом, с волшебством жизни рядом с впечатляющим природным парком.
Окружающая среда, в которой расположены эти дома, представляет собой поистине уникальный анклав всего в 800 метрах от пляжа Пинет и рядом с природным парком Лас-Салинас. Идиллическое место для жизни в окружении природы, не забывая о близости ко всем услугам и магазинам. На полпути между Эльче с его объектами Всемирного наследия и Санта-Полой с его красивым соляным ландшафтом и островом Табарка. Основные характеристики 211 м2 Жилая площадь 194 м2 3 спальни 3 ванные комнаты Участок 410 м2 Терраса Подержанный/Хорошее состояние Встроенные шкафы Кладовая Год постройки 2024
Features:
- Parking
- Air Conditioning
- SwimmingPool
- Dishwasher
- Pool Outdoor
- Garden
- Guest Suites "Natura" LAST VILA AVAILABLE!
Villa with 3 bedrooms, 3 bathrooms, garden and private pool.Ground floor - 1 bedroom one bathroom, kitchen, laundry room and living room - dining room and porch
M2 ground floor - 74.62 + M2 porch 17.28First floor - 2 bedrooms, 2 bathrooms and uncovered terraces
M2 first floor - living m2 47,47 + terraces m2 31,70Covered floor and solarium
M2 - turret m2 6.60, solarium m2 28Specifications report:
Foundation:
Reinforced concrete footings and purlins, according to stability and durability criteria established by current regulations.
Structure:
Unidirectional reinforced concrete slabs. Reinforced concrete stair slabs.
Cover:
Inverted flat roof with thermal insulation and waterproof sheet, pavement finish in solarium area and terraces.
Tile roof in stairway frame.
Facade:
The configuration of the enclosure is with double partitions; Interior of hollow ceramic brick covered with plaster, thermal insulation and exterior with triple hollow partition of E=11 cm covered with scraped single-layer mortar.
Inner lining:
Smooth plastic paint on vertical and horizontal walls.
False ceiling in wet rooms with smooth finish and two coats of plastic paint.
Removable false ceiling in bathrooms maintenance of the air conditioning installation.
Flooring and tiling:
Non-slip stoneware on residential terraces.
Porcelain stoneware flooring inside the house and top quality staircase. Combination of tiling with washable coatings in top quality bathrooms.
Exterior carpentry and glazing:
Aluminium exterior carpentry, blind, mosquito nets. Double glazing with air chamber.
Carpentry and interior glazing:
Swing doors with wooden finishes.
Wardrobe in bedrooms.
Access door to the security house, with peephole and security lock.
Plumbing and sanitation:
Interior installation of the house with approved material pipes hung from the ceiling.
Main bathroom: Vitrified porcelain sanitaryware with AENOR seal, bathroom cabinet with sink and single-lever taps with AENOR seal, shower tray.
Toilet: Vitrified porcelain sanitaryware with AENOR seal, bathroom cabinet with sink and single-lever taps with AENOR seal, shower tray
Production of domestic hot water by air heater. Pre-installation for washer and dryer in closet located on deck
Electricity:
The house has electrical installation up to 9.2 Kw. The contracting power will be 6.5Kw to be determined by the customer.
Interior installation with top brand mechanisms.
Kitchen:
Fully furnished, pull-out hood, single-bowl stainless steel sink, countertop.
Equipment with oven, ceramic hob and extraction plate. Pre-installation for dishwasher in kitchen.
Air conditioning:
Pre-installation of air conditioning in living room and bedrooms through ductsA private residential complex
All homes will have parking space within their plot and stunning views of the sea and the bay of Santa Pola.
In these homes, the qualities in finishes and materials will prevail to offer maximum comfort, designed to enjoy your home to the fullest, with the magic of living next to an impressive natural park.
The environment where these homes are located is a truly unique enclave just 800 meters from Pinet Beach and next to the Las Salinas natural park. An idyllic place to live surrounded by nature, without forgetting the proximity to all services and shops. Halfway between Elche, with its World Heritage Sites, and Santa Pola, with its beautiful salt landscape and the Island of Tabarca. Basic features 211 m2 built 194 m2 living area 3 bedrooms 3 bathrooms Plot 410 m2 Terrace Second-hand/Good condition Fitted wardrobes Storage room Year of construction 2024
Features:
- Parking
- Air Conditioning
- SwimmingPool
- Dishwasher
- Pool Outdoor
- Garden
- Guest Suites