FOTOGRAFIILE SE ÎNCARCĂ...
Casă & Casă pentru o singură familie (De vânzare)
Referință:
EDEN-T98274050
/ 98274050
Referință:
EDEN-T98274050
Țară:
CA
Oraș:
Nouvelle
Cod poștal:
G0C2E0
Categorie:
Proprietate rezidențială
Tipul listării:
De vânzare
Tipul proprietății:
Casă & Casă pentru o singură familie
Dimensiuni proprietate:
411 m²
Dimensiuni teren:
54.709 m²
Camere:
15
Dormitoare:
4
Băi:
4
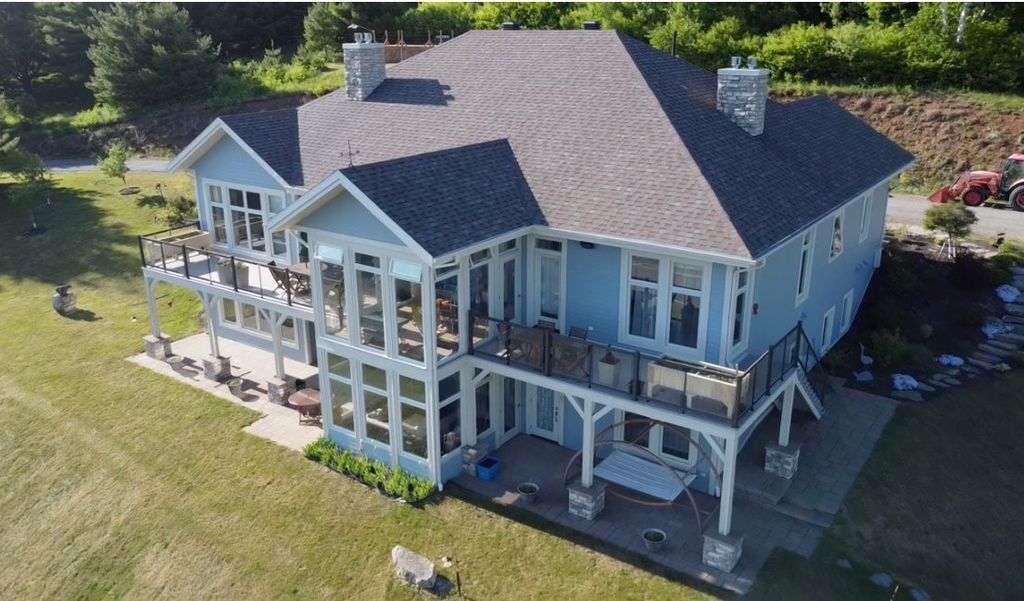
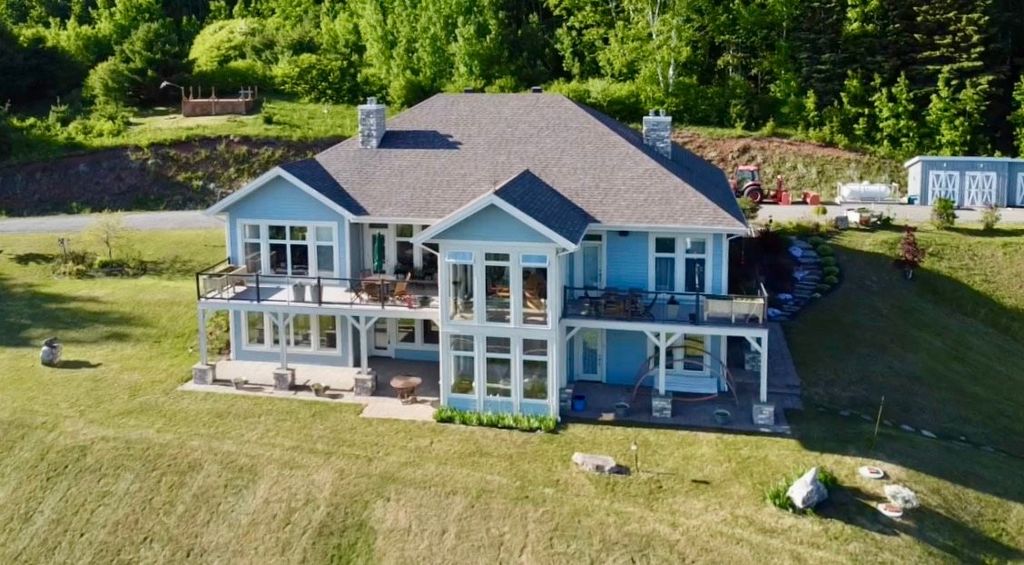
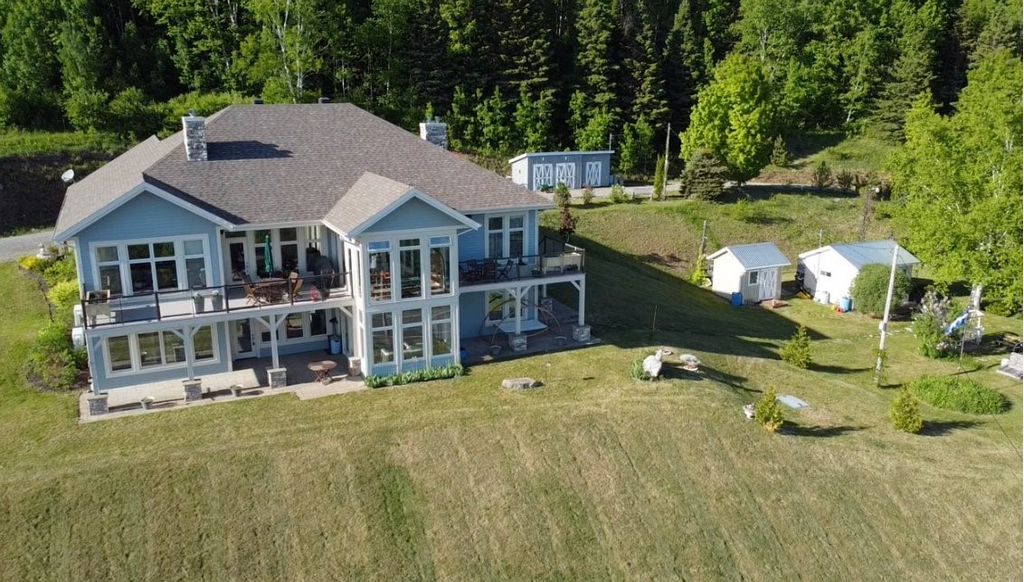
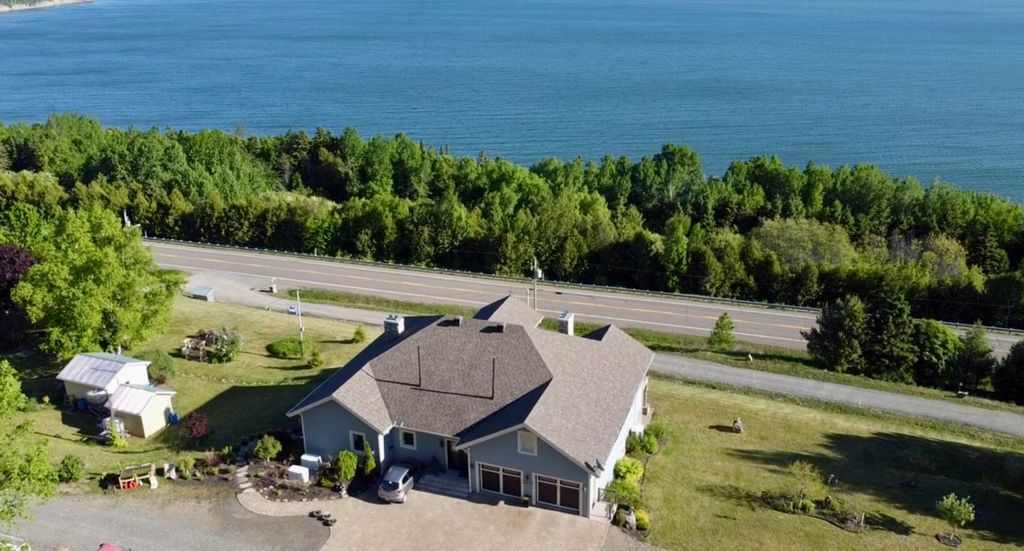
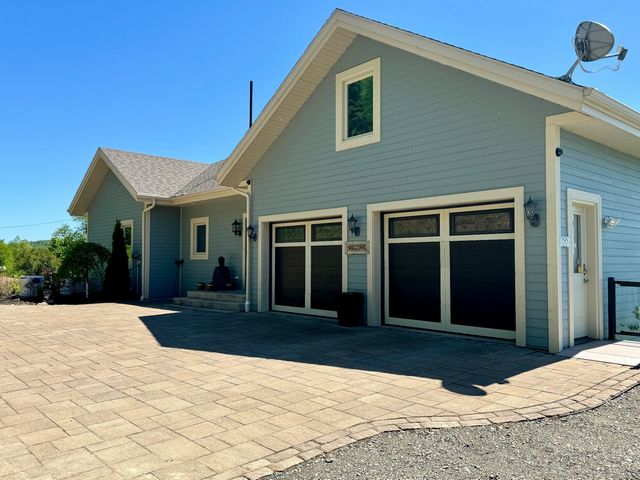
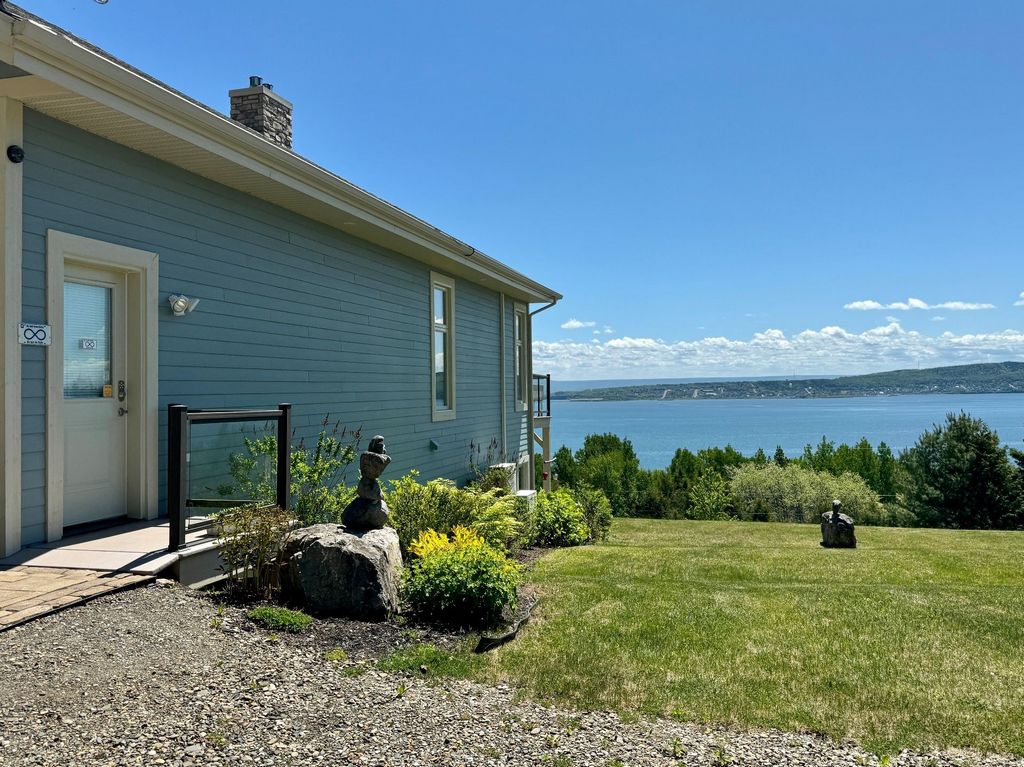
Maisonnette: Réfrigérateur et cuisinière.Possibilité de vendre en partie meublé.Voici un résumé des points marquants de cette propriété haut de gamme construite en 2013-2014 par Construction Michel Maltais de Nouvelle. Grande gagnante du prix "Maison de prestige", pour tout le territoire de Québec à Gaspé, dessinée et réalisée par Mathieu Bourdages, concepteur du projet.Dès que vous pénétrez à l'intérieur de la propriété, vous pouvez déjà admirer la somptueuse vue sur la Baie des Chaleurs et le Nouveau-Brunswick grâce à sa fenestration abondante sur toute sa façade.Propriété de prestige de type bigénérationnel comprenant un grand logement de 3 1/2 pièces au rez-de-jardin, conçu et adapté pour accueillir des personnes à mobilité réduite.Magnifique aire de vie ouverte vous offrant un espace lumineux et convivial avec ses plafonds de 9 pieds sur les deux étages et ses quatre foyers au propane.Finition intérieure haut de gamme avec ses moulures et ses planchers de noyer et de chêne blond.Cuisine luxueuse comprenant deux immenses îlots de travail et rangements à profusion incluant des électroménagers de qualité supérieure.Réservoir de propane en location de 500 gallons alimentant les quatre foyers, la cuisinière, les deux génératrices au besoin ainsi que les BBQ des terrasses du rez-de-chaussée et du rez-de-jardin.Certifiée Novoclimat.Fenêtres en majorité triple verre.Terrasses recouvertes en fibre de verre à l'étage et en pavé uni au rez-de-jardin.Deux verrières trois saisons construites sur deux étages avec SPA dans celle du rez-de-jardin.Chambre des maîtres avec foyer, salle de bain attenante et grande penderie (walk-in).Quatre chambres au total ainsi que quatre salles de bain complètes incluant celles du logement.Grand bureau avec entrée indépendante au rez-de-jardin avec foyer et salle de bain attenante.Garage double avec drain et plancher chauffant ayant un accès au rez-de-jardin et au rez-de-chaussée.Plancher chauffant au glycol sur tout l'étage du rez-de-jardin.Deux rampes d'accès pour personnes à mobilité réduite sont disponibles soit du garage au rez-de-jardin et de cette dernière à l'étage de la résidence (électrique et/ou batterie).Grande salle mécanique vous offrant beaucoup de rangement. Entrée électrique de 400 ampères, système de traitement d'eau et système au glycol pour les planchers et aspirateur central pour toute la résidence.Plate-forme de style belvédère de 12' X 16' en bois traité construite en flanc de montagne.Quatre remises ainsi qu'une maisonnette d'été avec cuisinette et sa terrasse de 12' X 14'.Terrain de 588 574 pieds carrés avec potager clôturé, plusieurs arbres fruitiers et beaucoup d'espace de stationnement possible. Aucun voisin à l'arrière et à l'avant. INCLUSIONS
Lustres, habillage des fenêtres, réfrigérateur (F&P), plaque de cuisson au propane (Bosch), four encastré (F&P), lave-vaisselle à 2 tiroirs (F&P), laveuse & sécheuse, deux rampes d'accès électrique et batteries, 3 foyers au propane, 2 ouvres-portes de garage, 2 échangeurs d'air, aspirateur central & acc., 2 thermopompes avec 3 têtes murales, 2 génératrices au propane de 20 kilowatts chacune, SPA, 2 téléviseurs, 4 bancs de comptoir, ...suite dans l'addenda EXCLUSIONS
-- Vezi mai mult Vezi mai puțin Propriété de prestige de type bigénérationnel comprenant un grand logement de 3 1/2 pièces au rez-de-jardin, adapté pour personnes à mobilité réduite. Magnifique aire ouverte vous offrant un espace lumineux et convivial avec sa fenestration abondante. Une vue imprenable sur la Baie des Chaleurs, que vous soyez dans la résidence, sur l'une des 4 terrasses ou dans l'une des 2 verrières. Chaleureuse et confortable avec ses pièces spacieuses, ses plafonds de 9 pieds, sa finition et ses matériaux de grande qualité, ses 4 foyers au propane, ses planchers chauffants présent au rez-de-jardin et dans le garage. Terrain de 588 574 pieds carrés. Suite inclusions: Logement: Lustres, habillage des fenêtres, réfrigérateur, cuisinière, lave-vaisselle, laveuse & sécheuse superposées, téléviseur, foyer au propane
Maisonnette: Réfrigérateur et cuisinière.Possibilité de vendre en partie meublé.Voici un résumé des points marquants de cette propriété haut de gamme construite en 2013-2014 par Construction Michel Maltais de Nouvelle. Grande gagnante du prix "Maison de prestige", pour tout le territoire de Québec à Gaspé, dessinée et réalisée par Mathieu Bourdages, concepteur du projet.Dès que vous pénétrez à l'intérieur de la propriété, vous pouvez déjà admirer la somptueuse vue sur la Baie des Chaleurs et le Nouveau-Brunswick grâce à sa fenestration abondante sur toute sa façade.Propriété de prestige de type bigénérationnel comprenant un grand logement de 3 1/2 pièces au rez-de-jardin, conçu et adapté pour accueillir des personnes à mobilité réduite.Magnifique aire de vie ouverte vous offrant un espace lumineux et convivial avec ses plafonds de 9 pieds sur les deux étages et ses quatre foyers au propane.Finition intérieure haut de gamme avec ses moulures et ses planchers de noyer et de chêne blond.Cuisine luxueuse comprenant deux immenses îlots de travail et rangements à profusion incluant des électroménagers de qualité supérieure.Réservoir de propane en location de 500 gallons alimentant les quatre foyers, la cuisinière, les deux génératrices au besoin ainsi que les BBQ des terrasses du rez-de-chaussée et du rez-de-jardin.Certifiée Novoclimat.Fenêtres en majorité triple verre.Terrasses recouvertes en fibre de verre à l'étage et en pavé uni au rez-de-jardin.Deux verrières trois saisons construites sur deux étages avec SPA dans celle du rez-de-jardin.Chambre des maîtres avec foyer, salle de bain attenante et grande penderie (walk-in).Quatre chambres au total ainsi que quatre salles de bain complètes incluant celles du logement.Grand bureau avec entrée indépendante au rez-de-jardin avec foyer et salle de bain attenante.Garage double avec drain et plancher chauffant ayant un accès au rez-de-jardin et au rez-de-chaussée.Plancher chauffant au glycol sur tout l'étage du rez-de-jardin.Deux rampes d'accès pour personnes à mobilité réduite sont disponibles soit du garage au rez-de-jardin et de cette dernière à l'étage de la résidence (électrique et/ou batterie).Grande salle mécanique vous offrant beaucoup de rangement. Entrée électrique de 400 ampères, système de traitement d'eau et système au glycol pour les planchers et aspirateur central pour toute la résidence.Plate-forme de style belvédère de 12' X 16' en bois traité construite en flanc de montagne.Quatre remises ainsi qu'une maisonnette d'été avec cuisinette et sa terrasse de 12' X 14'.Terrain de 588 574 pieds carrés avec potager clôturé, plusieurs arbres fruitiers et beaucoup d'espace de stationnement possible. Aucun voisin à l'arrière et à l'avant. INCLUSIONS
Lustres, habillage des fenêtres, réfrigérateur (F&P), plaque de cuisson au propane (Bosch), four encastré (F&P), lave-vaisselle à 2 tiroirs (F&P), laveuse & sécheuse, deux rampes d'accès électrique et batteries, 3 foyers au propane, 2 ouvres-portes de garage, 2 échangeurs d'air, aspirateur central & acc., 2 thermopompes avec 3 têtes murales, 2 génératrices au propane de 20 kilowatts chacune, SPA, 2 téléviseurs, 4 bancs de comptoir, ...suite dans l'addenda EXCLUSIONS
--