5.225.859 RON
6.967.740 RON
6.893.085 RON
6.470.044 RON
6.942.855 RON
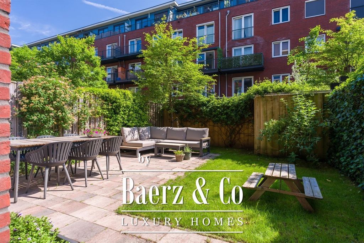
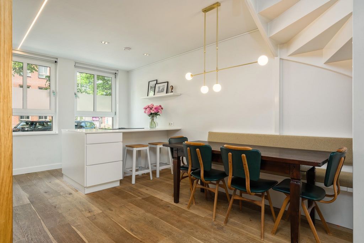
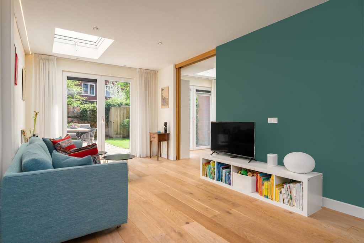
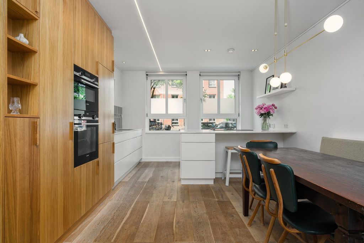
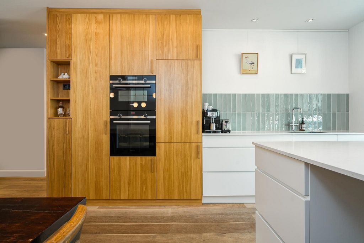
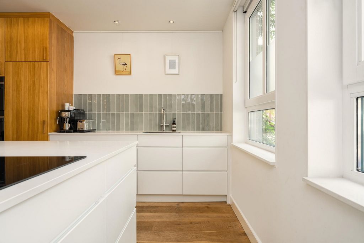
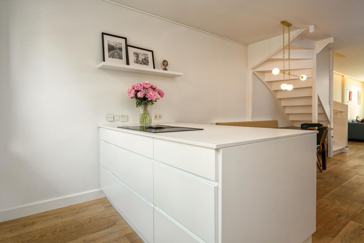
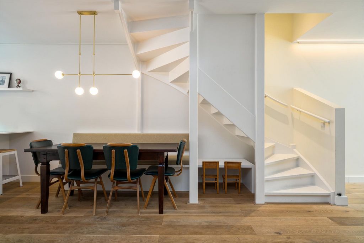
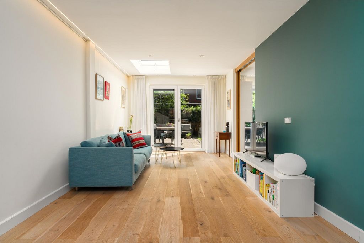
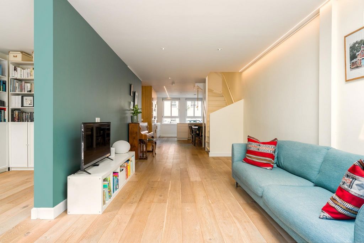
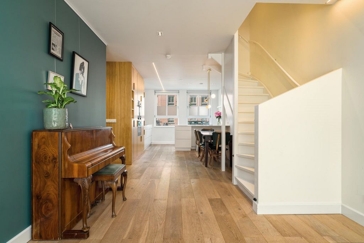
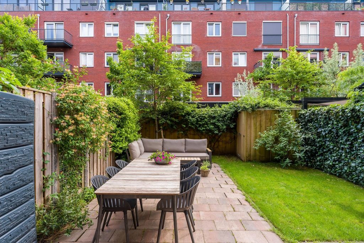
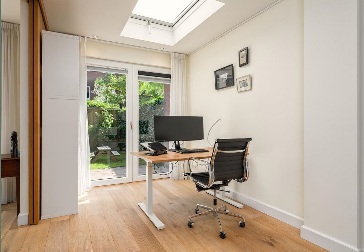
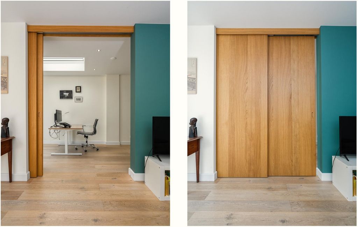
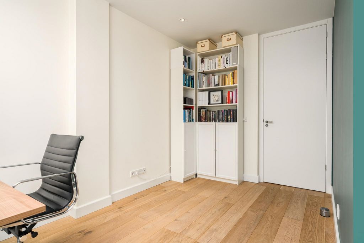
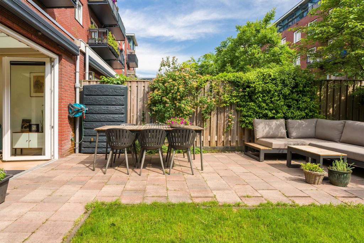
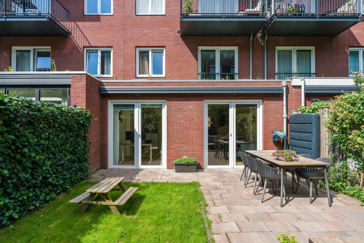
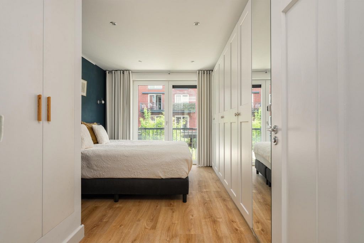
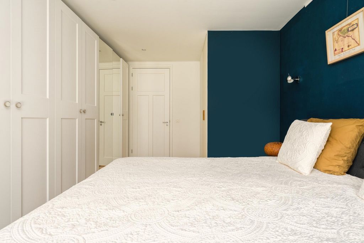
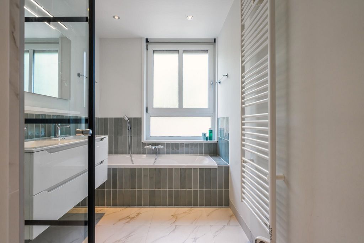
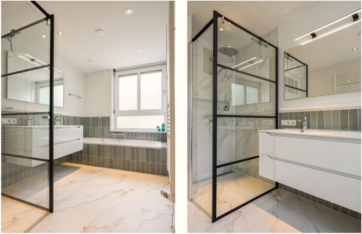
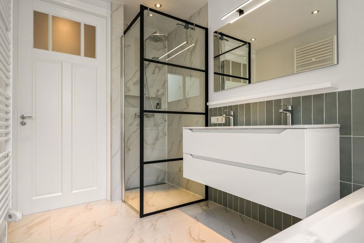
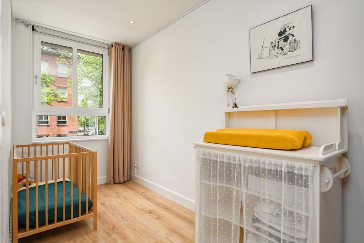
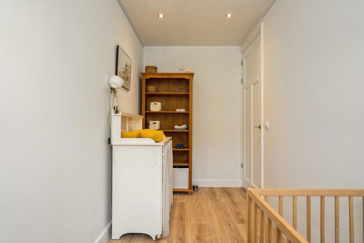
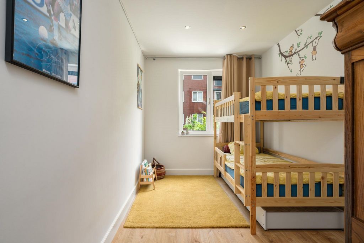
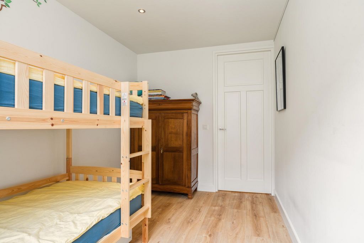
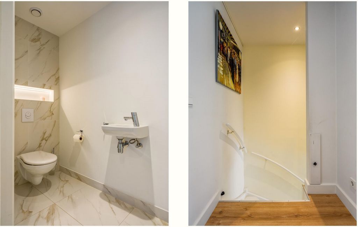
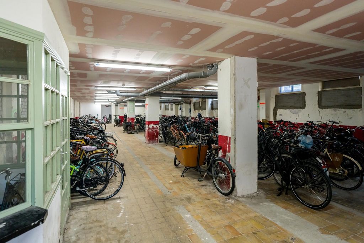
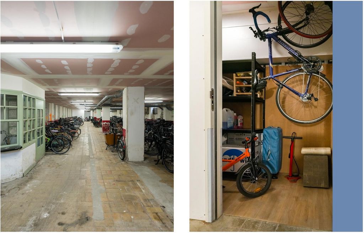
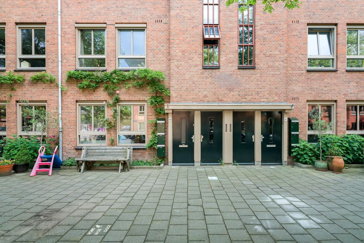
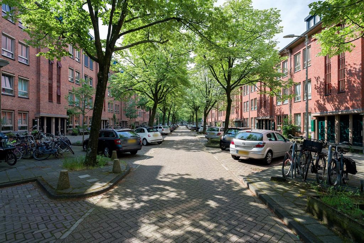
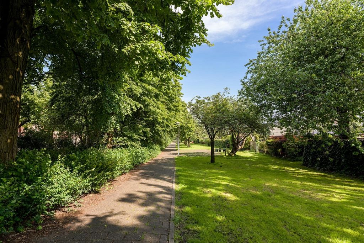
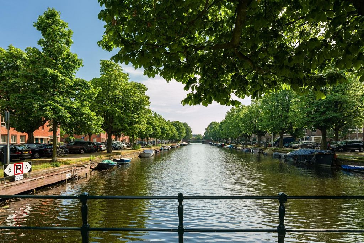
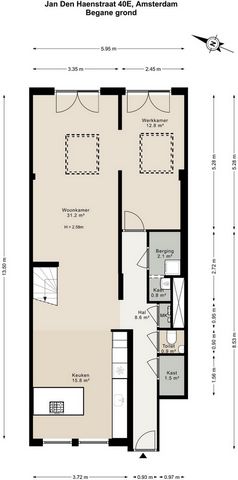
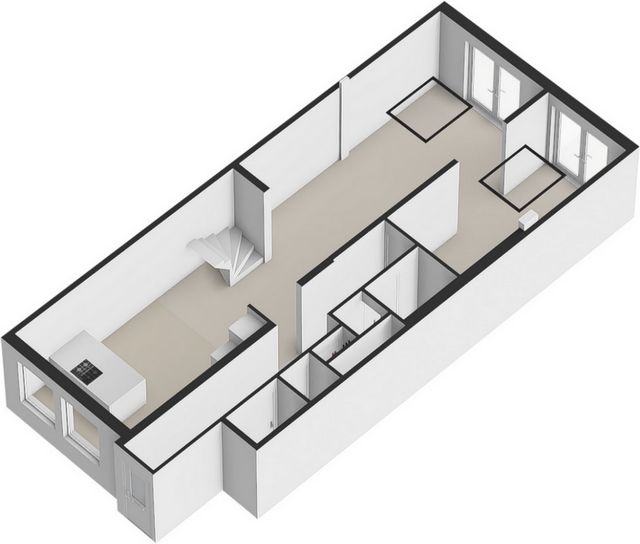
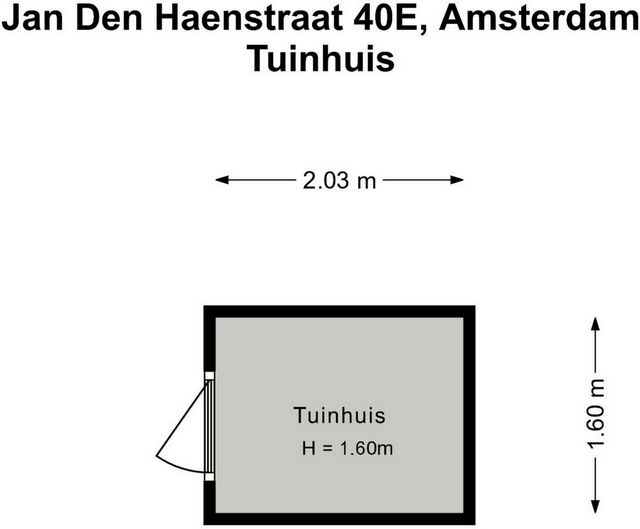
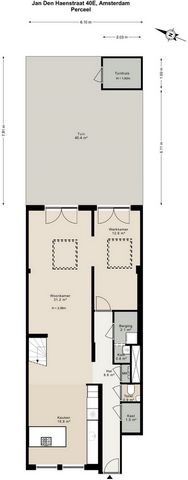
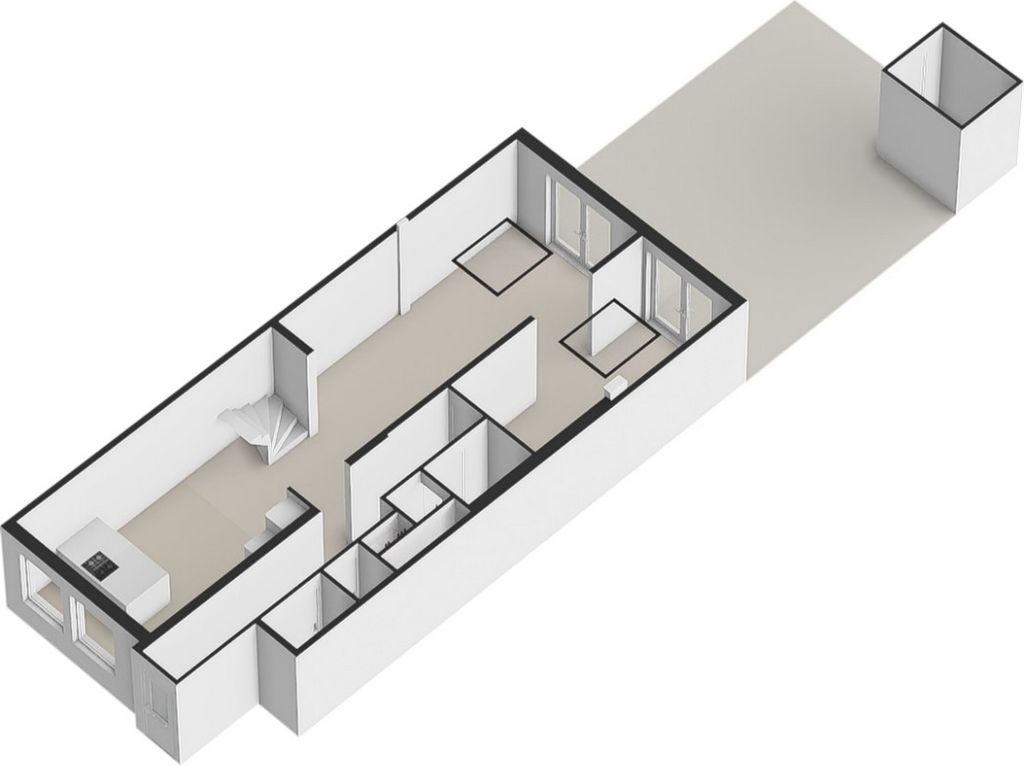
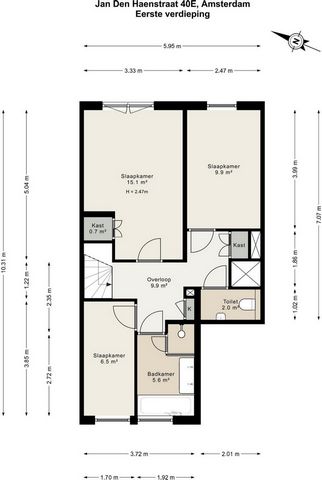
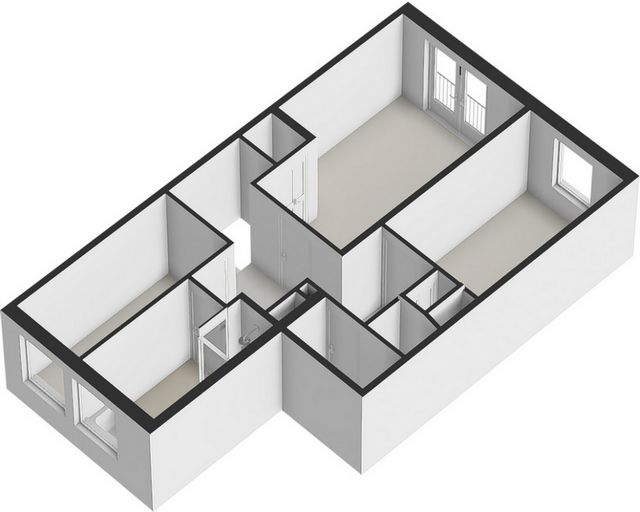
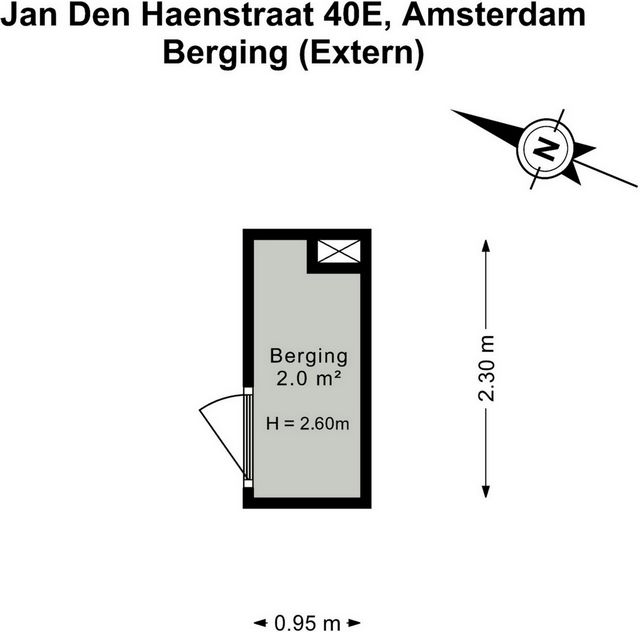
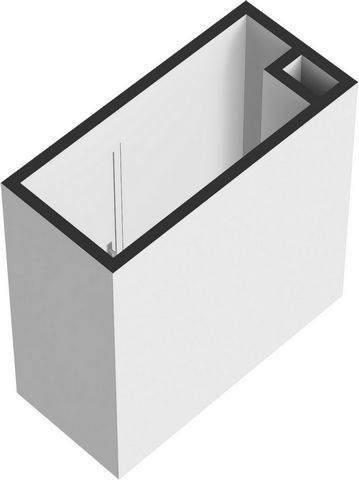
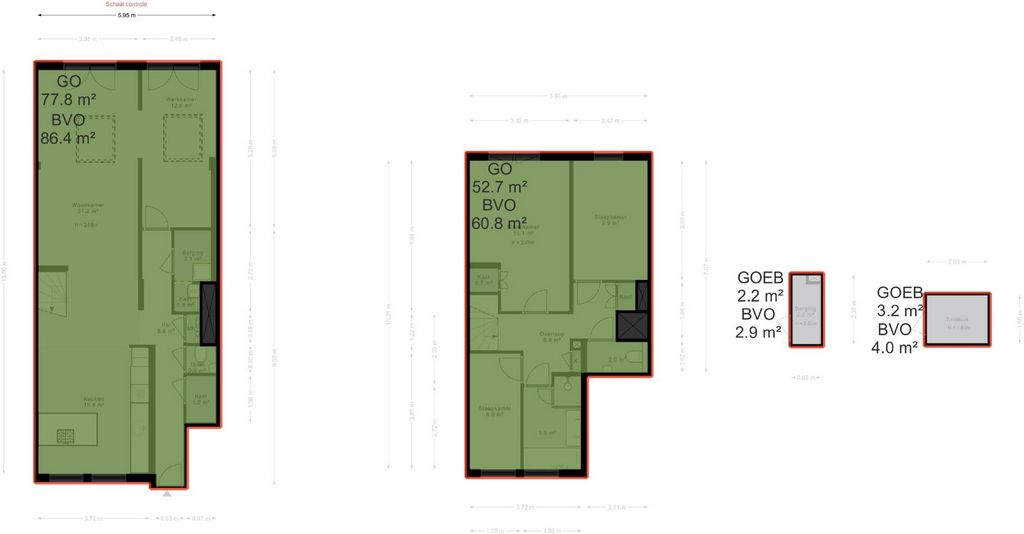
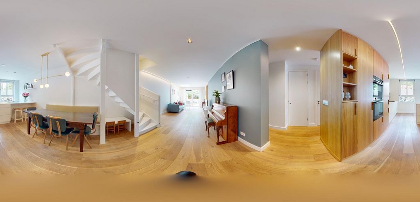
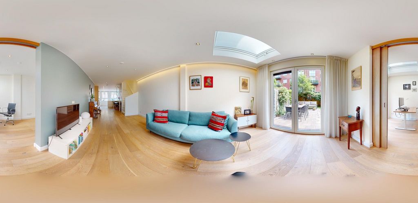
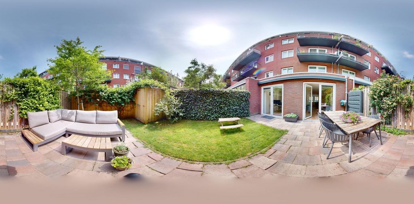
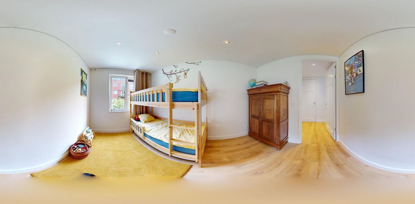
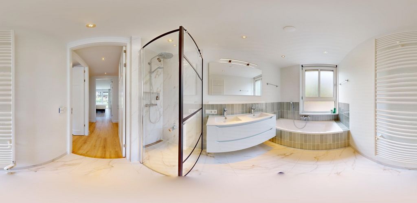
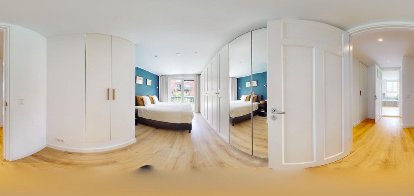
For greenery, both Westerpark and Erasmuspark are within walking distance. Multiple sports facilities are within easy reach, and in less than a 10-minute bike ride, you can find yourself in the atmospheric Jordaan, the Foodhallen, or the Ten Katemarkt.The apartment is easily accessible by public transport with various bus and tram connections, and Sloterdijk train station is nearby. Via Jan van Galenstraat, you can quickly reach the highway.LayoutPrivate EntranceThe extended hallway provides access to all rooms on the ground floor. To your right, you will first find a spacious built-in wardrobe, then a separate toilet with a fountain and beautiful lighting. The meter cupboard and large storage space with washing machine and dryer setup can also be found via the hallway, all featuring extra high doors creating a spacious effect. The first thing you notice upon entering the living room is the amount of sunlight that the space receives. This is facilitated by the large windows and additional skylights. The kitchen is equipped with custom-made cabinets, a Siemens double combi-oven, a 4-burner induction hob with extractor, dishwasher, and a fridge/freezer combination. The bench behind the dining table is also custom-made, ensuring a spacious passage towards the living room and the sun-drenched garden (approx. 50m²), which is southeast-facing with a custom-made sunshade. The spacious study is located at the rear of the house and can be closed off by en-suite sliding doors. Here, too, you will find ample storage space.First FloorThe staircase to the first floor is located in the living room and leads to three well-sized bedrooms, another separate toilet with a fountain, and the bathroom. The bathroom is equipped with a shower cabin with a rain shower, a large bathtub, a double sink with a vanity unit and mirror, and a radiator. The first bedroom has a large built-in wardrobe, large windows, and a French balcony. The other two bedrooms can also accommodate a queen-size bed. Finally, this floor also has two extra storage cupboards, accessible via the central landing.This fine apartment on Jan den Haenstraat is part of the unique BLOOM complex, which was completely renovated in 2018. BLOOM is Amsterdam's first housing project and is a sturdy, almost industrial-looking building from the 1930s. In 2018, the entire complex was carefully and intensively renovated and insulated. Energy label A!Owners can use the communal bicycle storage. The entrance to the bicycle storage is located at the corner of De Rijpgracht / Jan den Haenstraat.Particulars:- Apartment right of 130.8m² (NEN2580 measurement report available)
- Underfloor heating throughout the entire apartment
- Lovely garden of 45.4m² facing South-East
- Separate storage room for sale for € 15,000, buyer's costs (dimensions 2.3 m x 0.95 m)
- Property subject to leasehold
- Leasehold paid off until 2067
- Transition to perpetual leasehold (AB 2016) established at the notary
- Annual ground rent after 2067 is € 1,006.79 excluding inflation
- Three well-sized bedrooms and a separate study
- Energy label A
- Complex completely renovated in 2018
- Service costs €115.38 per month
- Delivery in consultationThis information has been compiled by us with due care. However, no liability is accepted for any incompleteness, inaccuracy, or otherwise, nor for the consequences thereof. All specified sizes and surfaces are indicative. The buyer has a duty to investigate all matters that are important to him or her. The broker is the advisor to the seller with regard to this property. We advise you to engage an expert (NVM) broker who will assist you in the purchasing process. If you have specific wishes regarding the property, we advise you to make them known to your purchasing broker in time and to conduct (or have conducted) independent research into them. If you do not engage an expert representative, you deem yourself according to the law expert enough to be able to oversee all matters that are important. The NVM conditions apply. Vezi mai mult Vezi mai puțin Jan den Haenstraat 40E, 1055 WH Amsterdam Charmant appartement lumineux et bien agencé (env. 131m²), avec trois chambres de bonne taille, un agréable salon ensoleillé avec une cuisine ouverte et un charmant jardin, dans le complexe BLOOM magnifiquement rénové de 2018. Emplacement et accessibilité BLOOM est situé sur Jan den Haenstraat, Rijpgracht et Willem de Zwijgerlaan dans le quartier Landlust de Bos & Lommer. Ce quartier a connu une augmentation significative ces dernières années, avec des endroits branchés qui apparaissent partout. Le supermarché, la boulangerie et la boucherie sont juste au coin de la rue, ainsi que de délicieux restaurants, cafés, magasins spécialisés artisanaux et divers magasins.
Pour la verdure, Westerpark et Erasmuspark sont accessibles à pied. De nombreuses installations sportives sont facilement accessibles, et en moins de 10 minutes à vélo, vous pouvez vous retrouver dans l’atmosphère du Jordaan, des Foodhallen ou du Ten Katemarkt. L’appartement est facilement accessible par les transports en commun avec diverses liaisons de bus et de tramway, et la gare de Sloterdijk est à proximité. Via Jan van Galenstraat, vous pouvez rejoindre rapidement l’autoroute. Le couloir prolongé permet d’accéder à toutes les pièces du rez-de-chaussée. Sur votre droite, vous trouverez d’abord une spacieuse armoire encastrée, puis un WC séparé avec une fontaine et un bel éclairage. L’armoire à compteurs et le grand espace de rangement avec lave-linge et sèche-linge se trouvent également dans le couloir, tous dotés de portes très hautes créant un effet spacieux. La première chose que vous remarquez en entrant dans le salon est la quantité de lumière solaire que l’espace reçoit. Ceci est facilité par les grandes fenêtres et les puits de lumière supplémentaires. La cuisine est équipée d’armoires sur mesure, d’un double four combiné Siemens, d’une plaque à induction à 4 feux avec hotte, d’un lave-vaisselle et d’un combiné réfrigérateur/congélateur. Le banc derrière la table à manger est également fabriqué sur mesure, assurant un passage spacieux vers le salon et le jardin ensoleillé (environ 50 m²), orienté sud-est avec un parasol sur mesure. Le bureau spacieux est situé à l’arrière de la maison et peut être fermé par des portes coulissantes attenantes. Ici aussi, vous trouverez un grand espace de rangement. Premier étage L’escalier menant au premier étage est situé dans le salon et mène à trois chambres de bonne taille, à une autre toilette séparée avec une fontaine et à la salle de bain. La salle de bain est équipée d’une cabine de douche avec douche à effet pluie, d’une grande baignoire, d’un double lavabo avec meuble vasque et miroir, et d’un radiateur. La première chambre dispose d’une grande armoire encastrée, de grandes fenêtres et d’un balcon à la française. Les deux autres chambres peuvent également accueillir un lit queen. Enfin, cet étage dispose également de deux placards de rangement supplémentaires, accessibles via le palier central. Ce bel appartement de la Jan den Haenstraat fait partie du complexe unique BLOOM, qui a été entièrement rénové en 2018. BLOOM est le premier projet de logement d’Amsterdam et est un bâtiment robuste, presque industriel, datant des années 1930. En 2018, l’ensemble du complexe a été rénové et isolé avec soin et de manière intensive. Étiquette énergétique A ! Les propriétaires peuvent utiliser le local à vélos commun. L’entrée du local à vélos se trouve à l’angle de De Rijpgracht / Jan den Haenstraat. Détails : - Appartement de 130,8m² (NEN2580 rapport de mesure disponible)
- Chauffage au sol dans tout l’appartement
- Joli jardin de 45,4m² exposé Sud-Est
- Débarras séparé à vendre pour 15 000 €, frais d’acquisition (dimensions 2,3 m x 0,95 m)
- Propriété soumise à bail
- Bail remboursé jusqu’en 2067
- Passage au bail perpétuel (AB 2016) établi chez le notaire
- Le loyer foncier annuel après 2067 est de 1 006,79 € hors inflation
- Trois chambres de bonne taille et un bureau séparé
- Classe énergétique A
- Complexe entièrement rénové en 2018
- Le service coûte 115,38 € par mois
- Livraison en consultation : Ces informations ont été compilées par nos soins avec soin. Toutefois, aucune responsabilité n’est acceptée en cas d’incomplétude, d’inexactitude ou autre, ni pour les conséquences qui en découlent. Toutes les tailles et surfaces spécifiées sont indicatives. L’acheteur a le devoir d’enquêter sur toutes les questions qui sont importantes pour lui. Le courtier est le conseiller du vendeur en ce qui concerne cette propriété. Nous vous conseillons de faire appel à un courtier expert (NVM) qui vous assistera dans le processus d’achat. Si vous avez des souhaits spécifiques concernant le bien, nous vous conseillons de les faire connaître à temps à votre courtier acheteur et de mener (ou de faire mener) des recherches indépendantes à leur sujet. Si vous n’engagez pas un représentant expert, vous vous considérez comme suffisamment expert en droit pour être en mesure de superviser toutes les questions importantes. Les conditions NVM s’appliquent. Jan den Haenstraat 40E, 1055 WH AmsterdamCharmant, goed ingedeeld, licht appartement (ca.131m²), met drie goed bemeten slaapkamers, een prettige zonovergoten woonkamer met open keuken en een heerlijke tuin, in het in 2018 prachtig gerenoveerde complex BLOOM.Ligging & BereikbaarheidBLOOM ligt aan de Jan den Haenstraat, de Rijpgracht en de Willem de Zwijgerlaan in de buurt Landlust in Bos & Lommer. Deze buurt heeft de afgelopen jaren een enorme boost gekregen. Het ene na het andere hippe tentje opent hier z'n deuren. De supermarkt, bakker en slager liggen om de hoek, net als leuke eet- en koffietentjes, ambachtelijke speciaalzaken en diverse winkels.
Voor groenvoorziening ligt zowel het Westerpark als het Erasmuspark op loopafstand. Meerdere sportgelegenheden bevinden zich binnen handbereik en binnen minder dan 10 minuten fietsen bevindt u zich in de sfeervolle Jordaan, de Foodhallen of op de Ten Katemarkt.Met het openbaar vervoer is het appartement makkelijk te bereiken middels diverse bus en tramverbindingen en treinstation Sloterdijk bevindt zich om de hoek. Via de Jan van Galenstraat bent u in no-time op de snelweg.IndelingEigen entreeDe uitgestrekte hal geeft u toegang tot alle vertrekken van de begane grond. U treft aan uw rechterzijde als eerst een ruime inbouw garderobe, dan een separaat toilet met fontein met fraaie verlichting. De meterkast en ruime opbergruimte met was-/ en drogeropstelling zijn tevens ook te vinden via de hal en allen voorzien van extra hoge deuren waardoor een ruimtelijk effect ontstaat. Het eerste wat u valt bij binnenkomst in de woonkamer is de hoeveelheid zonlicht die de ruimte naar binnen laat. Dit is mede mogelijk gemaakt door de grote raampartijen en extra dakramen. De keuken is voorzien van op maat gemaakte kasten, een dubbele combi-oven van Siemens, een 4-pits inductie plaat met afzuiger, vaatwasser en een koel-/vries combinatie. De bank achter de eettafel is tevens op maat gemaakt en zorgt voor een ruime doorgang richting de woonkamer en de zonovergoten tuin (ca.50m²), die gelegen is op het Zuid-Oosten met een op maat gemaakt zonnescherm. De ruime werkkamer bevindt zich aan de achterzijde van het huis en het is mogelijk deze af te sluiten door en-suite schuifdeuren. Ook hier vindt u de nodige opbergruimte.Eerste verdiepingDe trap naar de eerste verdieping bevindt zich in de woonkamer en leidt u naar de drie goed bemeten slaapkamers, nog een separaat toilet met fontein en de badkamer. De badkamer is voorzien van een douchecabine met stortdouche, een ruim ligbad, dubbele wastafel met meubelstuk en spiegel en een radiator. De eerste slaapkamer beschikt over een ruime inbouwkast, grote raampartijen en een frans balkon. In de twee andere slaapkamers kan tevens een Queen size bed geplaats worden. Tot slot beschikt deze verdieping ook over twee extra opbergkasten, die te vinden zijn via de centrale overloop.
Dit fijne appartement aan de Jan den Haenstraat maakt deel uit van het bijzondere in 2018 geheel gerenoveerde complex BLOOM. BLOOM is het eerste woningbouwproject van Amsterdam en is een stoer, bijna industrieel aandoend gebouw uit de jaren '30. In 2018 is het gehele complex zorgvuldig en intensief gerenoveerd én geïsoleerd. Energielabel A!Eigenaren kunnen gebruik maken van de gemeenschappelijke fietsenstalling. De ingang van de fietsenstalling is gelegen op de hoek De Rijpgracht/ Jan den Haenstraat.Bijzonderheden:
- Appartementsrecht van 130,8m² (NEN2580 meetrapport aanwezig)
- Vloerverwarming door het gehele appartement
- Heerlijke tuin van 45,4m² op het Zuid-Oosten
- Berging separaat te koop voor € 15.000,- k.k. (oppervlakte 2.3 m x 0.95 m)
- Eigendom belast met erfpacht.
- Afgekocht t/m 2067
- Overstap eeuwigdurende erfpacht (AB 2016) vastgelegd bij notaris.
- Jaarcanon na 2067 bedraagt € 1.006,79 exclusief inflatie
- Drie goed bemeten slaapkamers en aparte werkkamer
- Energielabel A
- Complex in 2018 geheel gerenoveerd
- Servicekosten €115,38 per maand
- Oplevering in overlegDeze informatie is door ons met de nodige zorgvuldigheid samengesteld. Onzerzijds wordt echter geen enkele aansprakelijkheid aanvaard voor enige onvolledigheid, onjuistheid of anderszins, dan wel de gevolgen daarvan. Alle opgegeven maten en oppervlakten zijn indicatief. Koper heeft zijn eigen onderzoek plicht naar alle zaken die voor hem of haar van belang zijn. Met betrekking tot deze woning is de makelaar adviseur van verkoper. Wij adviseren u een deskundige (NVM-)makelaar in te schakelen die u begeleidt bij het aankoopproces. Indien u specifieke wensen heeft omtrent de woning, adviseren wij u deze tijdig kenbaar te maken aan uw aankopend makelaar en hiernaar zelfstandig onderzoek te (laten) doen. Indien u geen deskundige vertegenwoordiger inschakelt, acht u zich volgens de wet deskundige genoeg om alle zaken die van belang zijn te kunnen overzien. Van toepassing zijn de NVM-voorwaarden. Jan den Haenstraat 40E, 1055 WH AmsterdamCharming, well-laid-out, light apartment (approx. 131m²), with three well-sized bedrooms, a pleasant sun-drenched living room with an open kitchen, and a delightful garden, in the beautifully renovated BLOOM complex from 2018.Location & AccessibilityBLOOM is situated on Jan den Haenstraat, Rijpgracht, and Willem de Zwijgerlaan in the Landlust neighborhood of Bos & Lommer. This area has seen a significant boost in recent years, with trendy spots popping up all over. The supermarket, bakery, and butcher are just around the corner, as well as delightful eateries, coffee shops, artisanal specialty stores, and various shops.
For greenery, both Westerpark and Erasmuspark are within walking distance. Multiple sports facilities are within easy reach, and in less than a 10-minute bike ride, you can find yourself in the atmospheric Jordaan, the Foodhallen, or the Ten Katemarkt.The apartment is easily accessible by public transport with various bus and tram connections, and Sloterdijk train station is nearby. Via Jan van Galenstraat, you can quickly reach the highway.LayoutPrivate EntranceThe extended hallway provides access to all rooms on the ground floor. To your right, you will first find a spacious built-in wardrobe, then a separate toilet with a fountain and beautiful lighting. The meter cupboard and large storage space with washing machine and dryer setup can also be found via the hallway, all featuring extra high doors creating a spacious effect. The first thing you notice upon entering the living room is the amount of sunlight that the space receives. This is facilitated by the large windows and additional skylights. The kitchen is equipped with custom-made cabinets, a Siemens double combi-oven, a 4-burner induction hob with extractor, dishwasher, and a fridge/freezer combination. The bench behind the dining table is also custom-made, ensuring a spacious passage towards the living room and the sun-drenched garden (approx. 50m²), which is southeast-facing with a custom-made sunshade. The spacious study is located at the rear of the house and can be closed off by en-suite sliding doors. Here, too, you will find ample storage space.First FloorThe staircase to the first floor is located in the living room and leads to three well-sized bedrooms, another separate toilet with a fountain, and the bathroom. The bathroom is equipped with a shower cabin with a rain shower, a large bathtub, a double sink with a vanity unit and mirror, and a radiator. The first bedroom has a large built-in wardrobe, large windows, and a French balcony. The other two bedrooms can also accommodate a queen-size bed. Finally, this floor also has two extra storage cupboards, accessible via the central landing.This fine apartment on Jan den Haenstraat is part of the unique BLOOM complex, which was completely renovated in 2018. BLOOM is Amsterdam's first housing project and is a sturdy, almost industrial-looking building from the 1930s. In 2018, the entire complex was carefully and intensively renovated and insulated. Energy label A!Owners can use the communal bicycle storage. The entrance to the bicycle storage is located at the corner of De Rijpgracht / Jan den Haenstraat.Particulars:- Apartment right of 130.8m² (NEN2580 measurement report available)
- Underfloor heating throughout the entire apartment
- Lovely garden of 45.4m² facing South-East
- Separate storage room for sale for € 15,000, buyer's costs (dimensions 2.3 m x 0.95 m)
- Property subject to leasehold
- Leasehold paid off until 2067
- Transition to perpetual leasehold (AB 2016) established at the notary
- Annual ground rent after 2067 is € 1,006.79 excluding inflation
- Three well-sized bedrooms and a separate study
- Energy label A
- Complex completely renovated in 2018
- Service costs €115.38 per month
- Delivery in consultationThis information has been compiled by us with due care. However, no liability is accepted for any incompleteness, inaccuracy, or otherwise, nor for the consequences thereof. All specified sizes and surfaces are indicative. The buyer has a duty to investigate all matters that are important to him or her. The broker is the advisor to the seller with regard to this property. We advise you to engage an expert (NVM) broker who will assist you in the purchasing process. If you have specific wishes regarding the property, we advise you to make them known to your purchasing broker in time and to conduct (or have conducted) independent research into them. If you do not engage an expert representative, you deem yourself according to the law expert enough to be able to oversee all matters that are important. The NVM conditions apply.