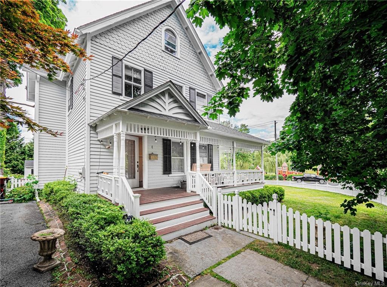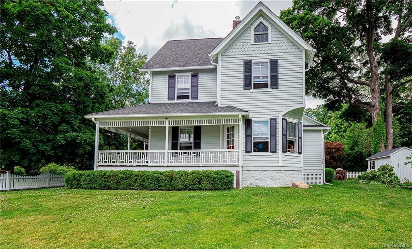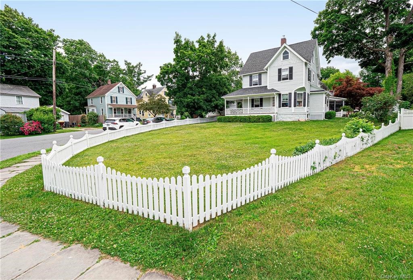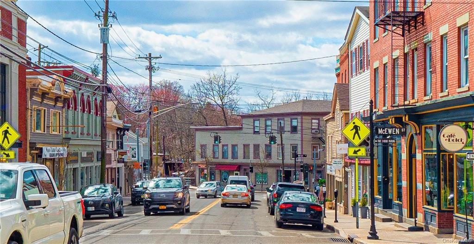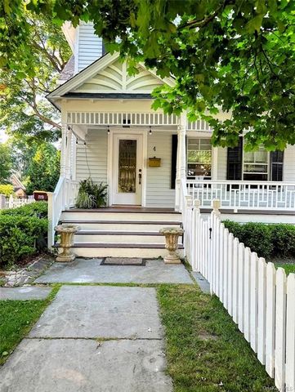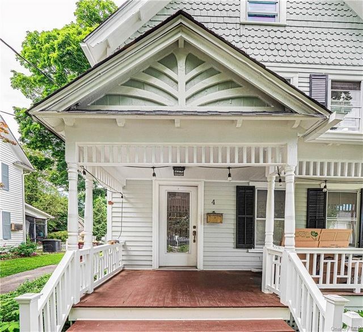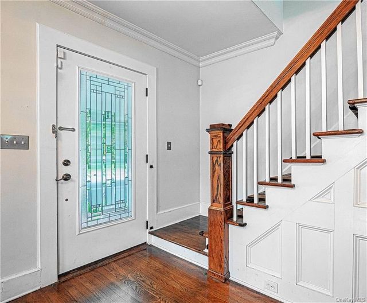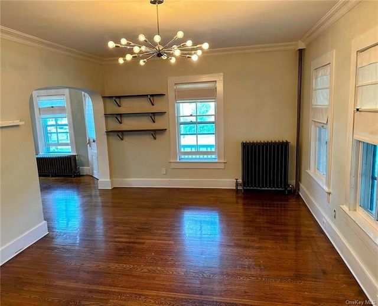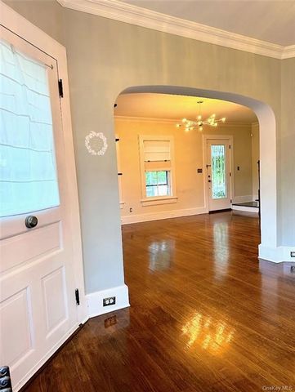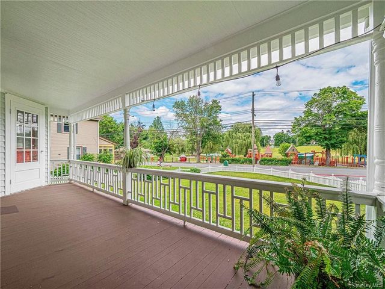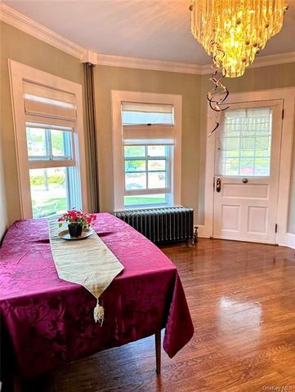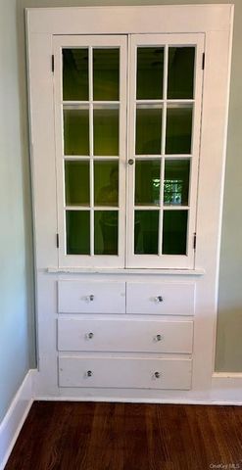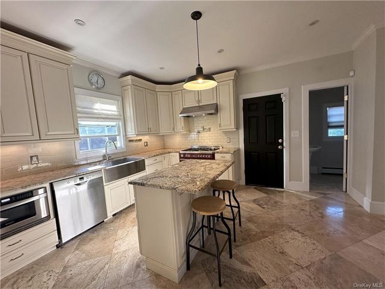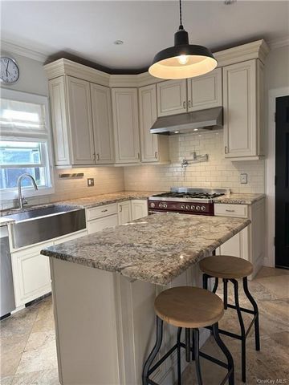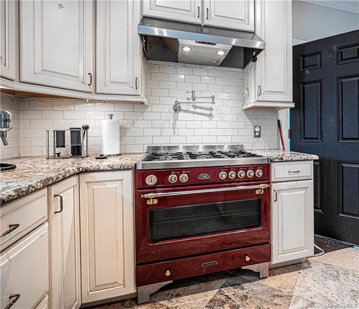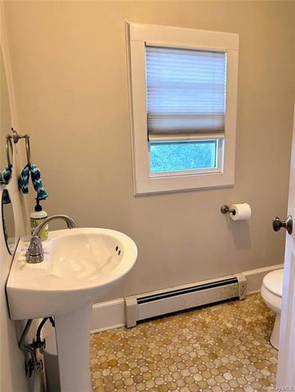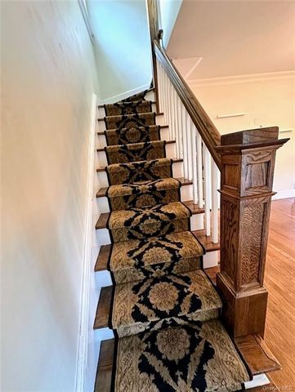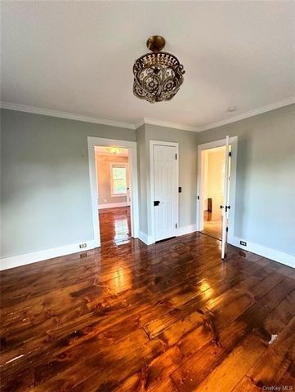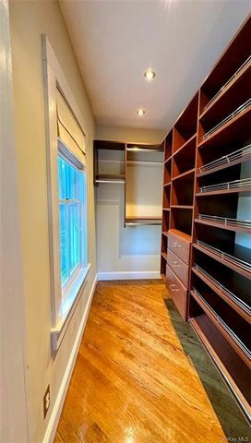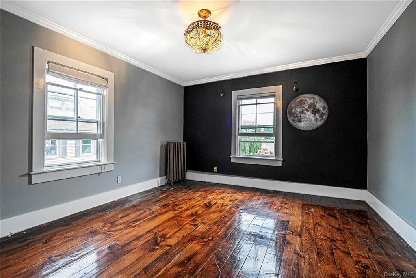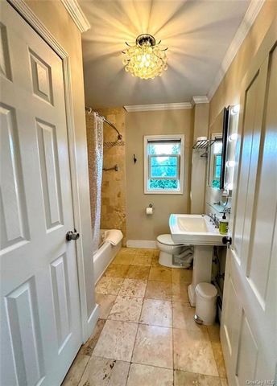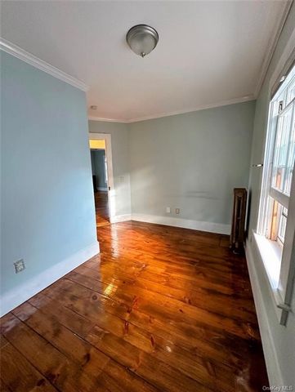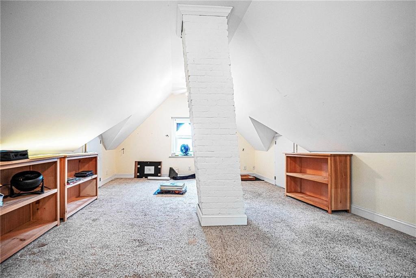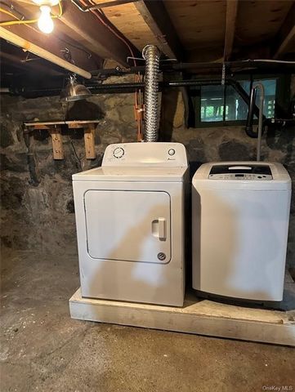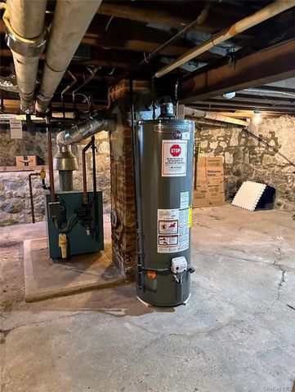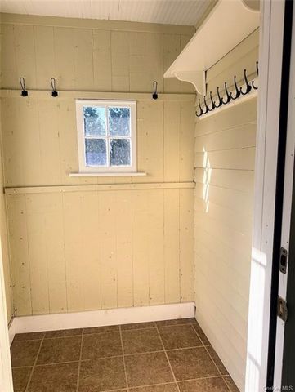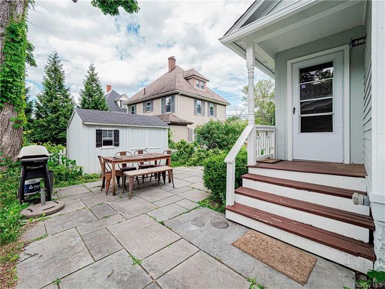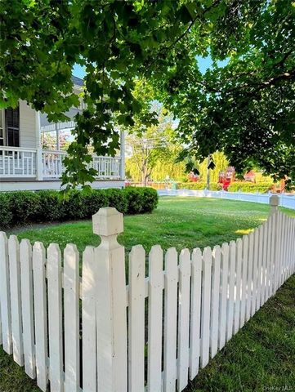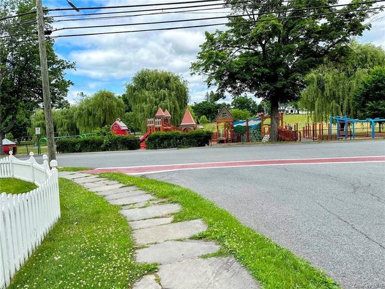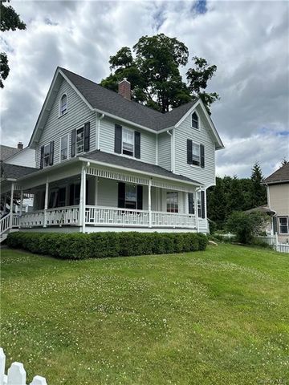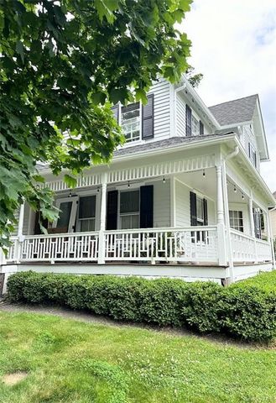FOTOGRAFIILE SE ÎNCARCĂ...
Casă & casă pentru o singură familie de vânzare în Warwick
2.657.381 RON
Casă & Casă pentru o singură familie (De vânzare)
Referință:
EDEN-T98343396
/ 98343396
Vintage Victorian in the heart of Warwick's vibrant village!! This remarkable home is literally steps to the delightful Stanley Deming Park and a mere five minute walk to Main Street! You'll be smitten with both its historic charm and modern updates. On the ground floor, discover a circular flow through arched passages that connect a spacious living room with dining area, built-in glass cabinet with wine glass rack and an adjacent chef's kitchen. Travertine floor, steel sink with window, and tan granite countertops accent the beautiful cabinetry. Anchored by a gorgeous granite island, you will enjoy cooking on the high-end Fratelli Onofri range with a pasta filler, new Bosch dishwasher, and large brushed metal Whirlpool fridge with water filter and icemaker. A convenient powder room located off the kitchen is next to a separate back entry mudroom. The downstairs rooms each have distinctive lighting, with a modern 'star' in the living room, a cascading mini-chandelier in the dining area, and in-ceiling downlights in the kitchen. Head upstairs [a globe-light sculpture fills the stairwell with light] to three spacious bedrooms and full bath, with tub. A circular flow between two larger corner bedrooms captures the beautiful north, eastern and southern light. The master bedroom has a walk-in closet with built in cabinetry. The adjacent corner bedroom has a built in closet. Unique ceiling light fixtures enhance the two larger bedrooms. Farther upstairs, the roof outline is mirrored inside a large finished attic, with ceiling fans and two extra adjacent storage spaces. The entire house has exterior storm windows and screens. Outside, you'll find an outdoor stone patio, ideal for entertaining with: oversize side grassy yard, mature trees, lilac bush, a 50+ year old peony planting. Aromatic hedges surround the house. An outdoor storage shed faces the patio. Recent upgrades include: complete exterior painting in 2023 including the classic wrap-around front porch and the proverbial white picket fence! The chimney received a brand new stainless steel chimney liner (2018) and new cap. Also installed in 2022, a new clothes dryer; new hot water heater; and a whole house water filter. The gas furnace has been maintained yearly by Wallace Oil; a Google Nest thermostat provides house wide radiator heating control; and an existing ADT security system with motion sensors on doors and networked smoke detectors is ready for reactivation. WARWICK AWAITS - What are you waiting for???
Vezi mai mult
Vezi mai puțin
Vintage Victorian in the heart of Warwick's vibrant village!! This remarkable home is literally steps to the delightful Stanley Deming Park and a mere five minute walk to Main Street! You'll be smitten with both its historic charm and modern updates. On the ground floor, discover a circular flow through arched passages that connect a spacious living room with dining area, built-in glass cabinet with wine glass rack and an adjacent chef's kitchen. Travertine floor, steel sink with window, and tan granite countertops accent the beautiful cabinetry. Anchored by a gorgeous granite island, you will enjoy cooking on the high-end Fratelli Onofri range with a pasta filler, new Bosch dishwasher, and large brushed metal Whirlpool fridge with water filter and icemaker. A convenient powder room located off the kitchen is next to a separate back entry mudroom. The downstairs rooms each have distinctive lighting, with a modern 'star' in the living room, a cascading mini-chandelier in the dining area, and in-ceiling downlights in the kitchen. Head upstairs [a globe-light sculpture fills the stairwell with light] to three spacious bedrooms and full bath, with tub. A circular flow between two larger corner bedrooms captures the beautiful north, eastern and southern light. The master bedroom has a walk-in closet with built in cabinetry. The adjacent corner bedroom has a built in closet. Unique ceiling light fixtures enhance the two larger bedrooms. Farther upstairs, the roof outline is mirrored inside a large finished attic, with ceiling fans and two extra adjacent storage spaces. The entire house has exterior storm windows and screens. Outside, you'll find an outdoor stone patio, ideal for entertaining with: oversize side grassy yard, mature trees, lilac bush, a 50+ year old peony planting. Aromatic hedges surround the house. An outdoor storage shed faces the patio. Recent upgrades include: complete exterior painting in 2023 including the classic wrap-around front porch and the proverbial white picket fence! The chimney received a brand new stainless steel chimney liner (2018) and new cap. Also installed in 2022, a new clothes dryer; new hot water heater; and a whole house water filter. The gas furnace has been maintained yearly by Wallace Oil; a Google Nest thermostat provides house wide radiator heating control; and an existing ADT security system with motion sensors on doors and networked smoke detectors is ready for reactivation. WARWICK AWAITS - What are you waiting for???
Referință:
EDEN-T98343396
Țară:
US
Oraș:
Warwick
Cod poștal:
10990
Categorie:
Proprietate rezidențială
Tipul listării:
De vânzare
Tipul proprietății:
Casă & Casă pentru o singură familie
Dimensiuni proprietate:
140 m²
Dimensiuni teren:
809 m²
Camere:
7
Dormitoare:
3
Băi:
1
WC:
1
