7.911.182 RON
6 dorm
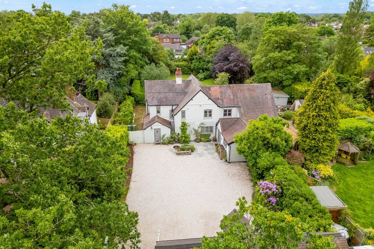
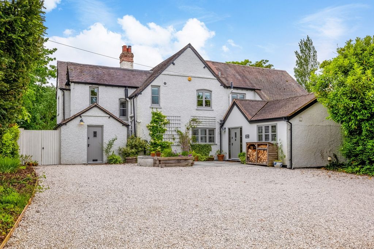
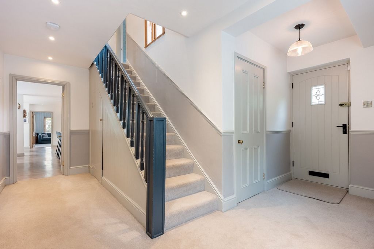
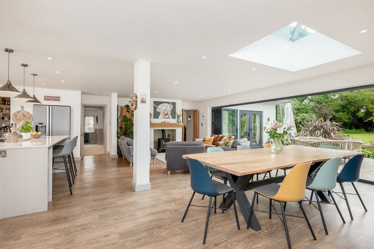
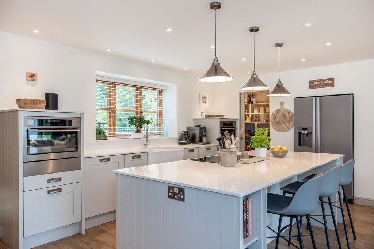
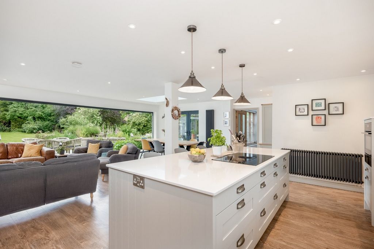
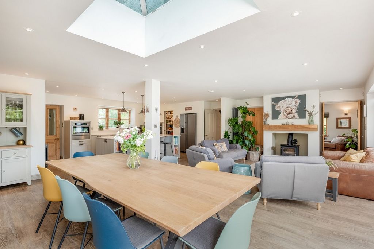
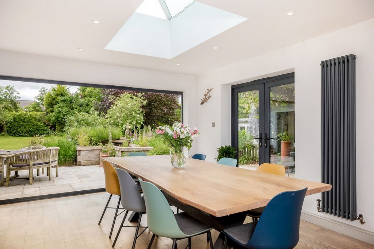
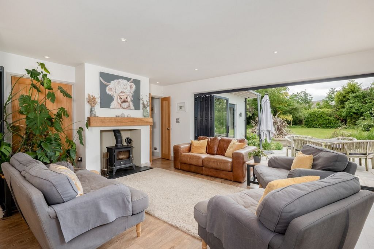
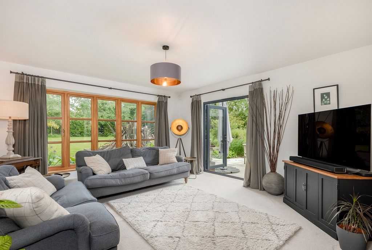
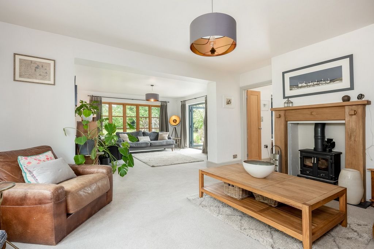
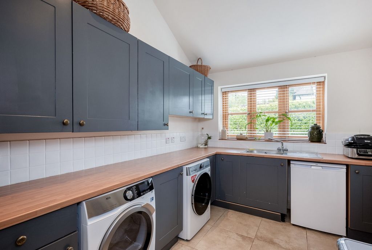
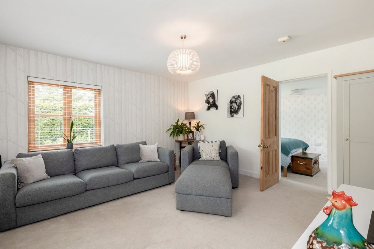
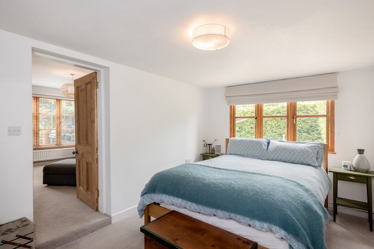
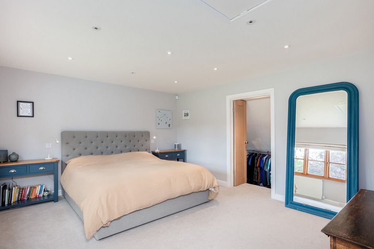
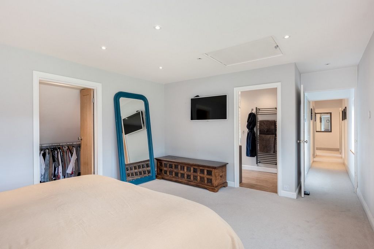
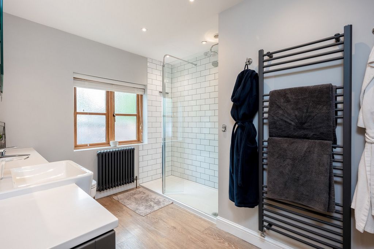
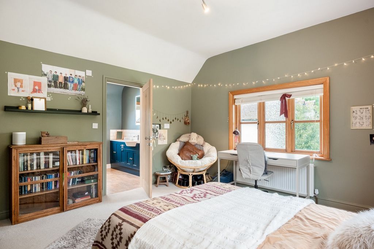
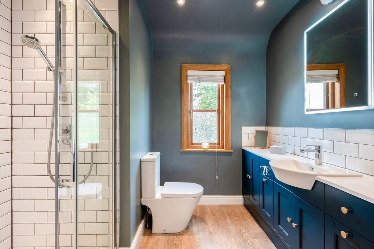
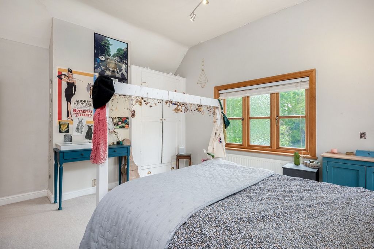
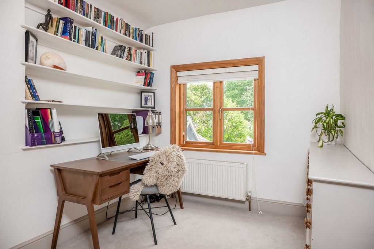
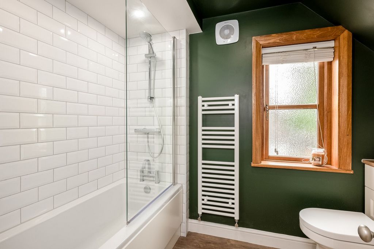
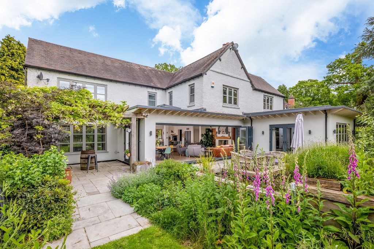
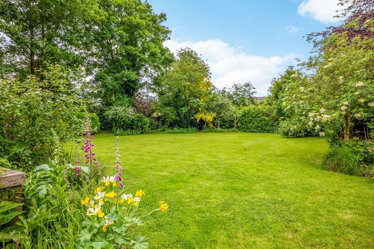
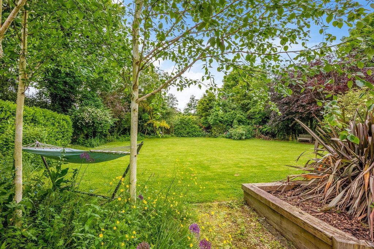
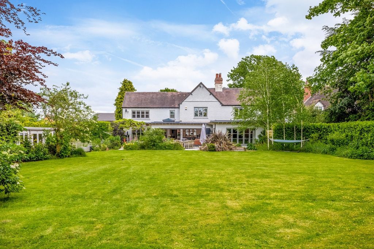
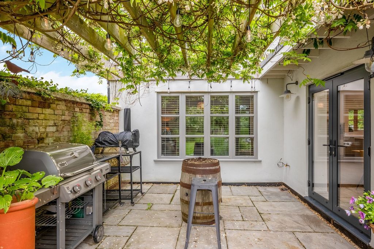
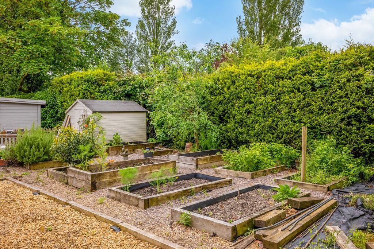
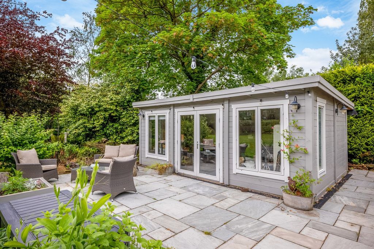
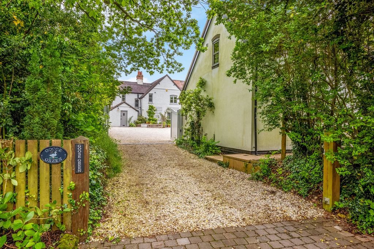
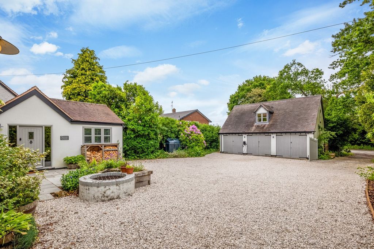
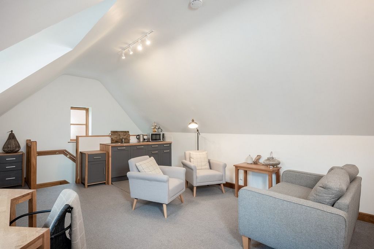
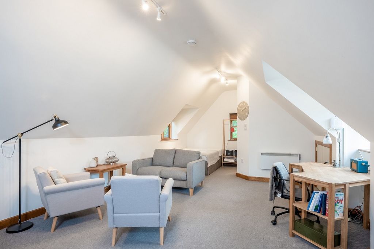
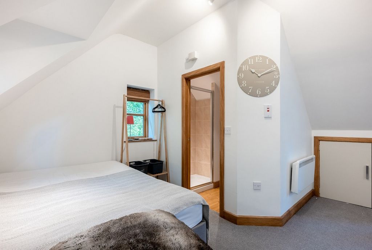
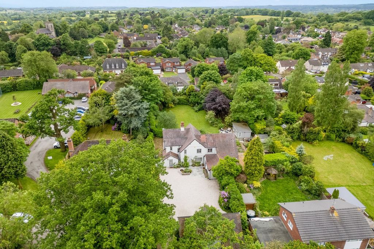
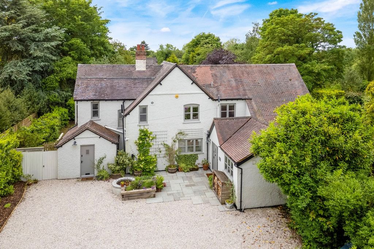
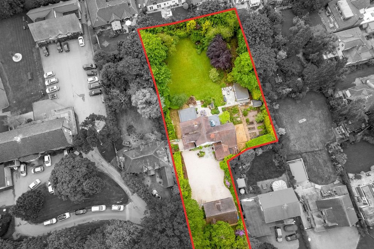
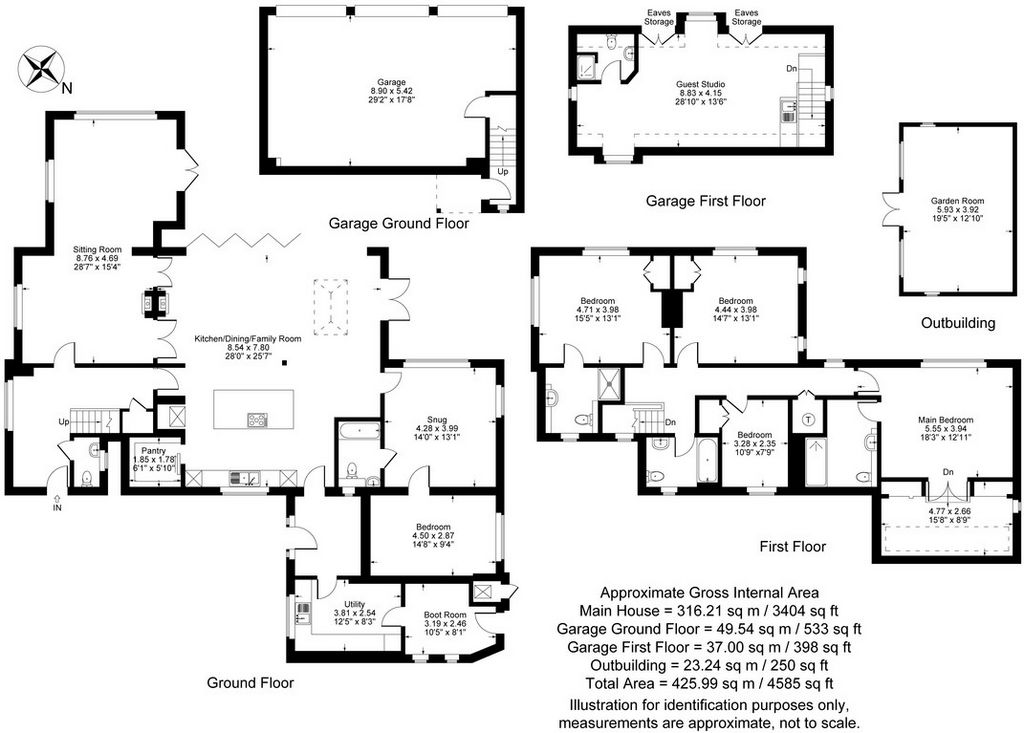
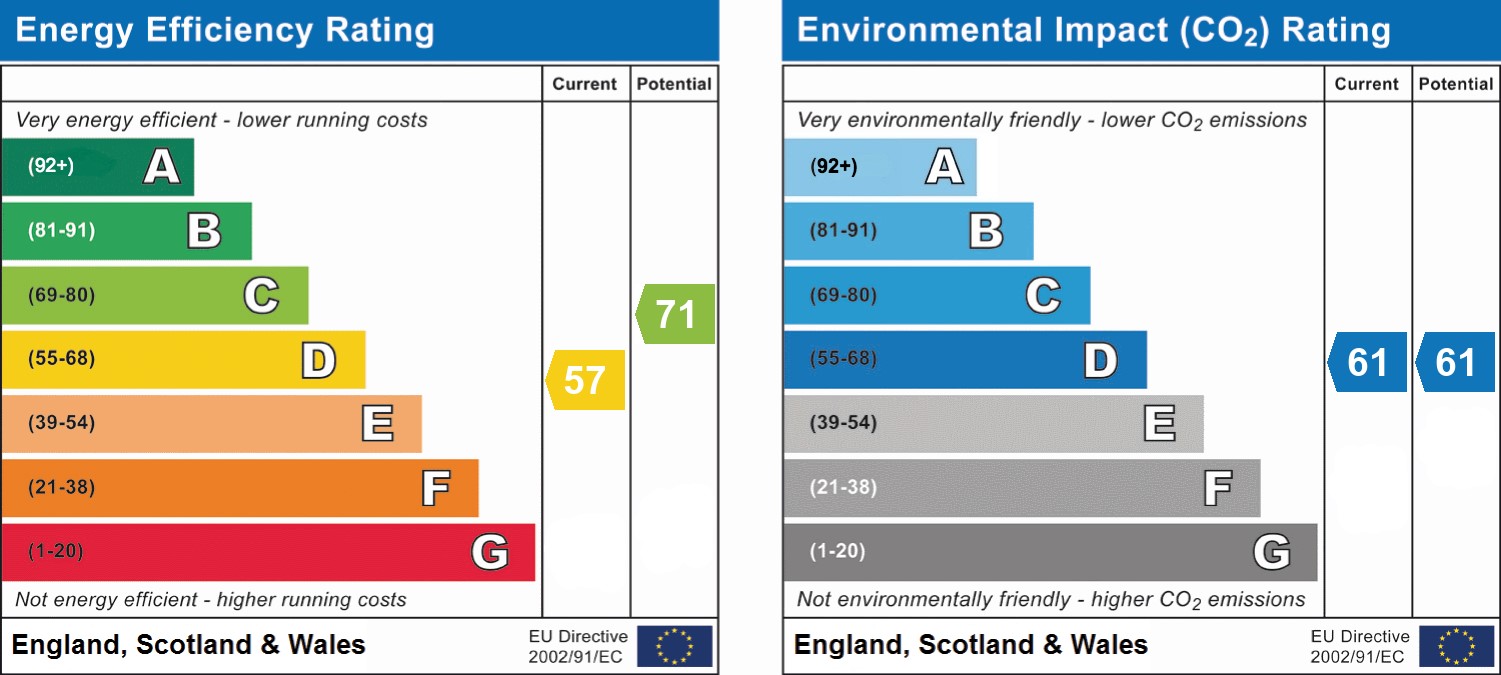
From a large driveway, you access a spacious entrance hall where you will find a convenient utility room to your right leading to a boot room with a useful external door to the side of the property.
Moving through to the main ground floor accommodation, you will find the most impressive kitchen dining family room. This stunning space incorporates a large central island in a country shaker style design with matching kitchen units all finished with Silestone quartz worktops, and to the left a superb walk-in pantry and a single door to a second hallway. There is an abundance of light pouring in through a large lantern roof light, double French doors onto the side patio and bi-folding doors over six meters wide which open out onto the amazing patio and rear garden. The generous family area offers enough room for the whole family to relax and socialize together cosily in front of the log burner. The dining area comfortably accommodates a large dining table to serve at least a dozen people. To the right of the kitchen, there is a door into a lovely, good-sized snug room with a linked double bedroom and bathroom. This area would be excellent for ancillary or guest accommodation. From the family area, there are two sets of double doors into a fantastic sitting room which also holds a log burner and French doors out onto the patio and delightful rear garden. A single door leads back into the second hallway an exterior door to the front. There is a useful w/c holding toilet and sink alongside a staircase rising to the first floor bedroom accommodation.First floor
Stairs from the hallway off the open-plan kitchen dining living room and sitting room rise to the first floor bedroom accommodation. The main bedroom is extremely generous and offers a lovely ensuite with double-size walk-in shower, wall-mounted toilet, and sink with vanity units. There is a good size walk-in wardrobe running the width of the room. There is a second large double bedroom with built-in wardrobe, a stunning ensuite shower room holding a double shower cubicle, toilet, and sink with lovely cabinetry. The first floor also offers a third good-sized double bedroom and a fourth smaller bedroom big enough to hold a small double bed. Both rooms incorporate built-in wardrobes and share a superb family bathroom holding a bath with shower above, sink, and toilet. There is an airing cupboard on the landing providing extra storage.Guest studio/bedroom 6
Above the triple garage, you have a brilliant studio, which could be used as a guest room or bedroom six. The room spans the width of the garage and has plenty of light from various windows. There is an ensuite shower room, a built-in sink with drainer, and good storage in the eaves. This room has various uses including guest accommodation, ancillary accommodation for friends and relatives, a home gym, or an office. Garden Studio
In the amazing rear garden, you have a fantastic, good-sized garden room that has a number of uses including a workshop, gym, home office, or simply a lovely space to relax and enjoy views over the mature well-stocked rear garden.Outside
Through electric aluminium gates, you access the fabulous Goose Green, there is a Cotswold stone drive providing parking for several vehicles and the triple garage to your right. It feels extremely green and private as you enter this wonderful property. There is access to the main house through a main door and a second front door into the second hallway. There is side access to both sides, one via a gate to the left leading to the back garden and to the right you can access a useful side door into the boot room and utility room.
The rear garden is accessed through large bi-folding doors and French doors in the amazing kitchen dining family room, French doors in sitting room, or boot room at the side of the property. There is side access to both sides of the property where you can access the front drive. The rear garden is mainly laid to lawn and feels very private and green with a fabulous south-westerly aspect, there are mature trees and shrubs with pretty borders. There is a fantastic slate paved patio spanning the width of the property and a pretty pergola over one part of the patio where there is a useful barbecue area.
There is another good-sized slate paved patio alongside the fantastic garden studio and alongside the garden studio is a good sized allotment.
The rear gardens are gorgeous and a perfect place to relax and unwind with family and friends.Services and property information
Utilities – Mains electricity, water, and drainage. The heating is oil fired.
Mobile phone coverage – 4G mobile phone coverage is available in the area. We advise you check with your current provider.
Broadband availability – FTTC Superfast Fibre Broadband is available in the area with estimated maximum download speeds of 40 Mbps and estimated maximum upload speeds of 7Mbps. We advise you check with your current provider.
Local Authority - Warwick District CouncilTenure: Freehold | EPC: E | Tax Band: GFor more information or to arrange a viewing, contact James Pratt at Fine & Country Leamington Spa.
Features:
- Parking
- Garage
- Garden Vezi mai mult Vezi mai puțin Goose Green is a beautiful private gated detached country home located in the highly desirable village of Claverdon in Warwickshire. This stunning property offers generous and versatile living space across the ground floor including a fabulous kitchen dining family room, spacious sitting room, and a snug with an attached double bedroom incorporating an ensuite bathroom. Upstairs there are four bedrooms and three bathrooms. Occupying a superb plot of over half an acre, outside you will find a triple garage with a guest studio and shower room. There is parking for several vehicles to the front and at the rear are wonderful, landscaped gardens and a garden studio. There is excellent potential to have self-contained ancillary or annex accommodation. To avoid disappointment please contact us at your earliest opportunity.Ground floor
From a large driveway, you access a spacious entrance hall where you will find a convenient utility room to your right leading to a boot room with a useful external door to the side of the property.
Moving through to the main ground floor accommodation, you will find the most impressive kitchen dining family room. This stunning space incorporates a large central island in a country shaker style design with matching kitchen units all finished with Silestone quartz worktops, and to the left a superb walk-in pantry and a single door to a second hallway. There is an abundance of light pouring in through a large lantern roof light, double French doors onto the side patio and bi-folding doors over six meters wide which open out onto the amazing patio and rear garden. The generous family area offers enough room for the whole family to relax and socialize together cosily in front of the log burner. The dining area comfortably accommodates a large dining table to serve at least a dozen people. To the right of the kitchen, there is a door into a lovely, good-sized snug room with a linked double bedroom and bathroom. This area would be excellent for ancillary or guest accommodation. From the family area, there are two sets of double doors into a fantastic sitting room which also holds a log burner and French doors out onto the patio and delightful rear garden. A single door leads back into the second hallway an exterior door to the front. There is a useful w/c holding toilet and sink alongside a staircase rising to the first floor bedroom accommodation.First floor
Stairs from the hallway off the open-plan kitchen dining living room and sitting room rise to the first floor bedroom accommodation. The main bedroom is extremely generous and offers a lovely ensuite with double-size walk-in shower, wall-mounted toilet, and sink with vanity units. There is a good size walk-in wardrobe running the width of the room. There is a second large double bedroom with built-in wardrobe, a stunning ensuite shower room holding a double shower cubicle, toilet, and sink with lovely cabinetry. The first floor also offers a third good-sized double bedroom and a fourth smaller bedroom big enough to hold a small double bed. Both rooms incorporate built-in wardrobes and share a superb family bathroom holding a bath with shower above, sink, and toilet. There is an airing cupboard on the landing providing extra storage.Guest studio/bedroom 6
Above the triple garage, you have a brilliant studio, which could be used as a guest room or bedroom six. The room spans the width of the garage and has plenty of light from various windows. There is an ensuite shower room, a built-in sink with drainer, and good storage in the eaves. This room has various uses including guest accommodation, ancillary accommodation for friends and relatives, a home gym, or an office. Garden Studio
In the amazing rear garden, you have a fantastic, good-sized garden room that has a number of uses including a workshop, gym, home office, or simply a lovely space to relax and enjoy views over the mature well-stocked rear garden.Outside
Through electric aluminium gates, you access the fabulous Goose Green, there is a Cotswold stone drive providing parking for several vehicles and the triple garage to your right. It feels extremely green and private as you enter this wonderful property. There is access to the main house through a main door and a second front door into the second hallway. There is side access to both sides, one via a gate to the left leading to the back garden and to the right you can access a useful side door into the boot room and utility room.
The rear garden is accessed through large bi-folding doors and French doors in the amazing kitchen dining family room, French doors in sitting room, or boot room at the side of the property. There is side access to both sides of the property where you can access the front drive. The rear garden is mainly laid to lawn and feels very private and green with a fabulous south-westerly aspect, there are mature trees and shrubs with pretty borders. There is a fantastic slate paved patio spanning the width of the property and a pretty pergola over one part of the patio where there is a useful barbecue area.
There is another good-sized slate paved patio alongside the fantastic garden studio and alongside the garden studio is a good sized allotment.
The rear gardens are gorgeous and a perfect place to relax and unwind with family and friends.Services and property information
Utilities – Mains electricity, water, and drainage. The heating is oil fired.
Mobile phone coverage – 4G mobile phone coverage is available in the area. We advise you check with your current provider.
Broadband availability – FTTC Superfast Fibre Broadband is available in the area with estimated maximum download speeds of 40 Mbps and estimated maximum upload speeds of 7Mbps. We advise you check with your current provider.
Local Authority - Warwick District CouncilTenure: Freehold | EPC: E | Tax Band: GFor more information or to arrange a viewing, contact James Pratt at Fine & Country Leamington Spa.
Features:
- Parking
- Garage
- Garden