5.662.739 RON
5 dorm

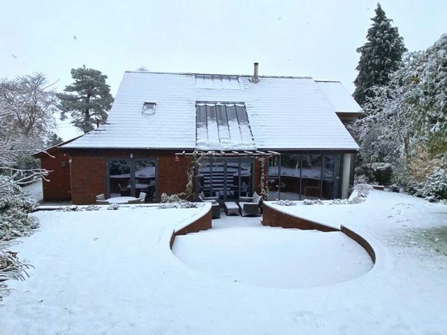
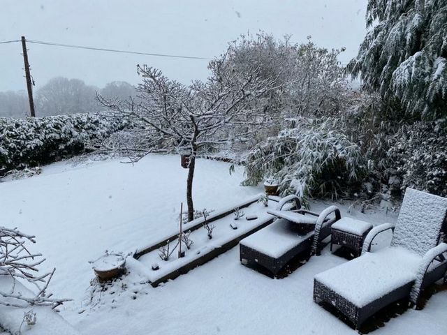

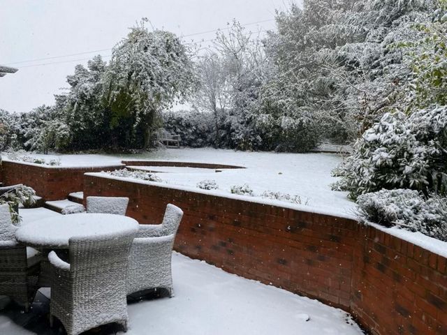

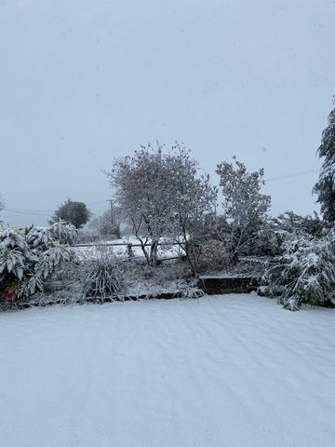
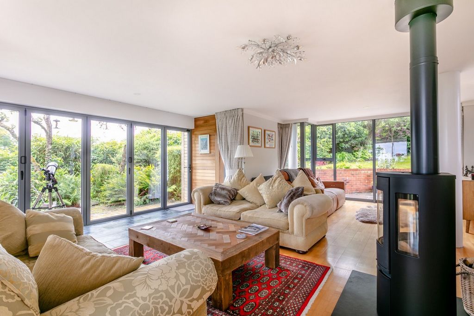
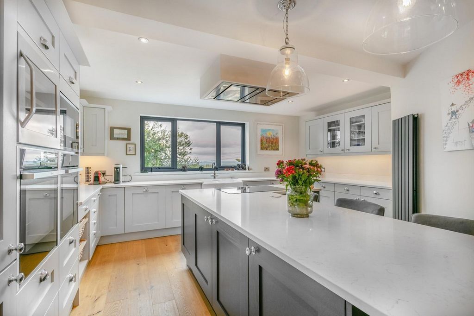
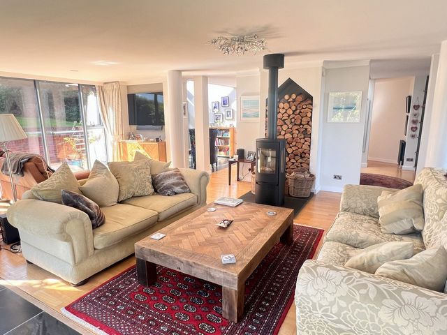


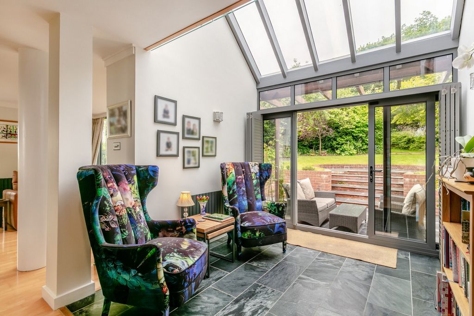

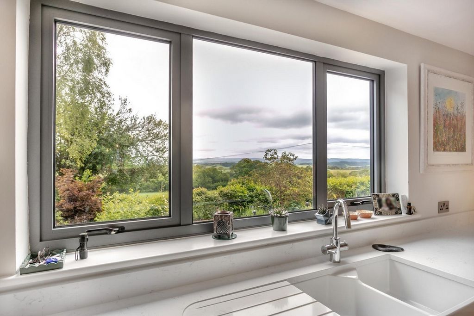
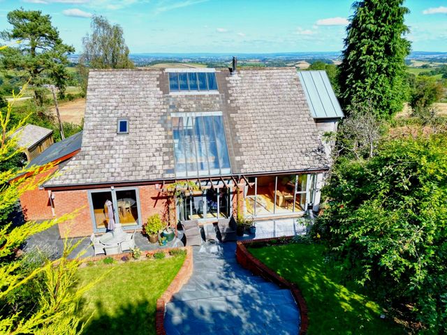
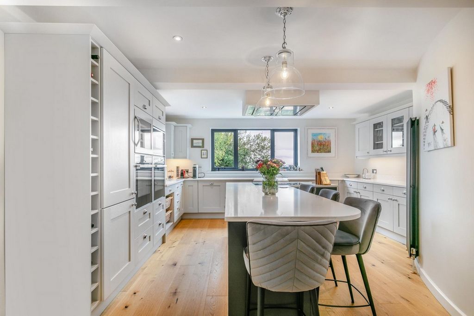



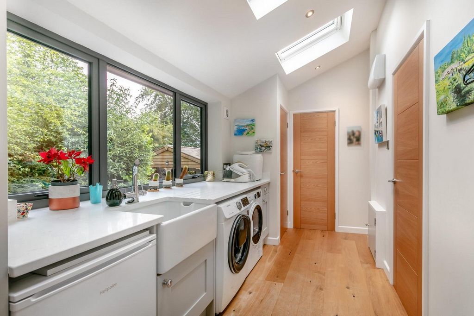
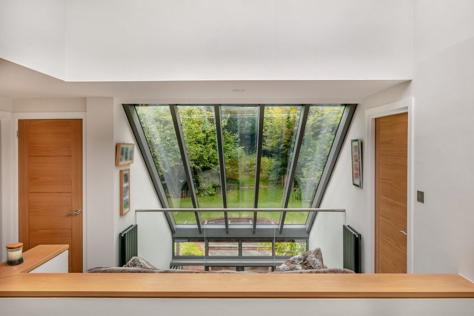
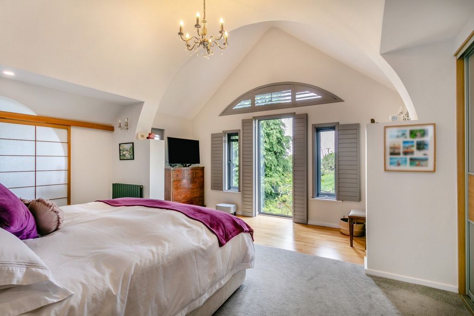
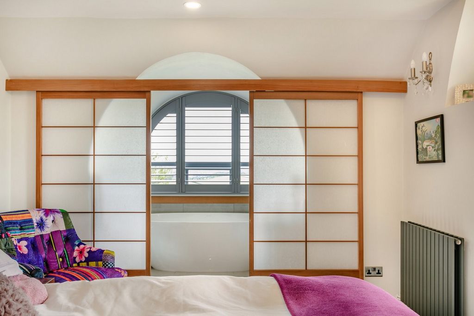
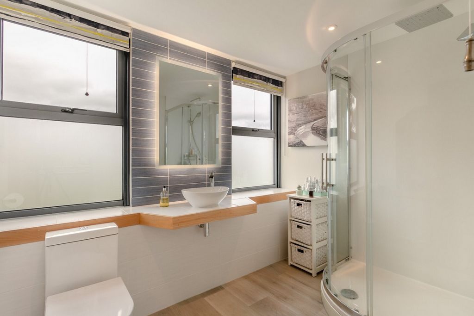

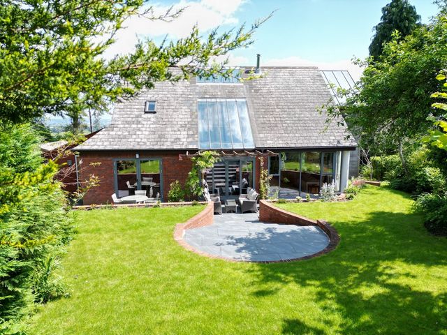

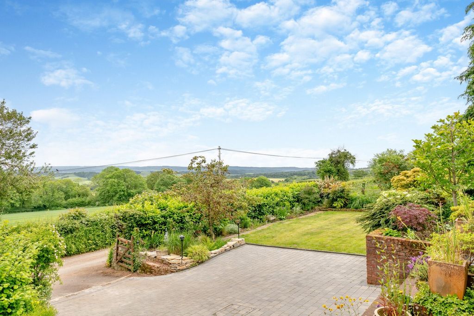
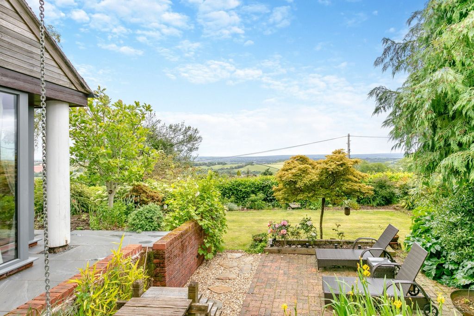
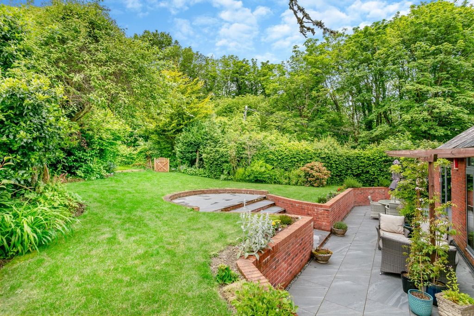

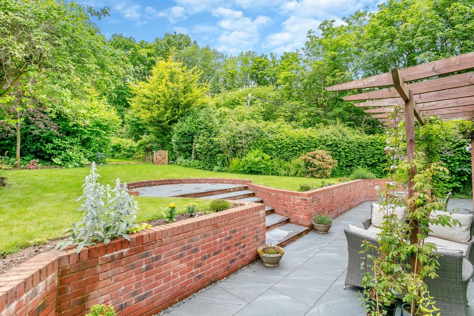
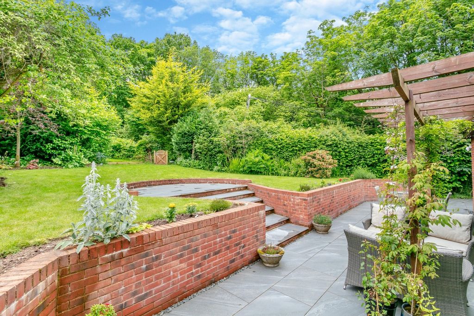
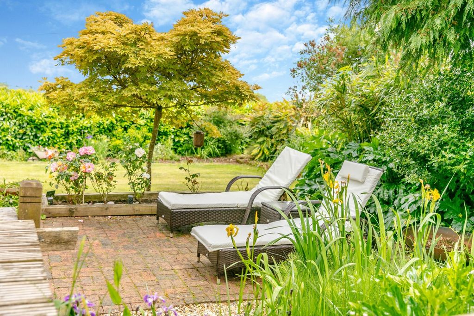
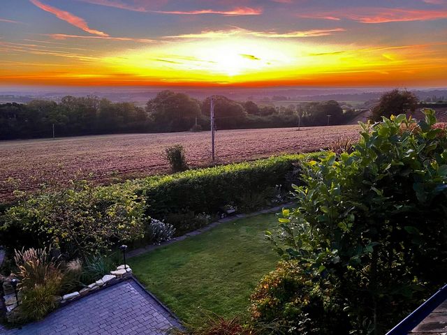
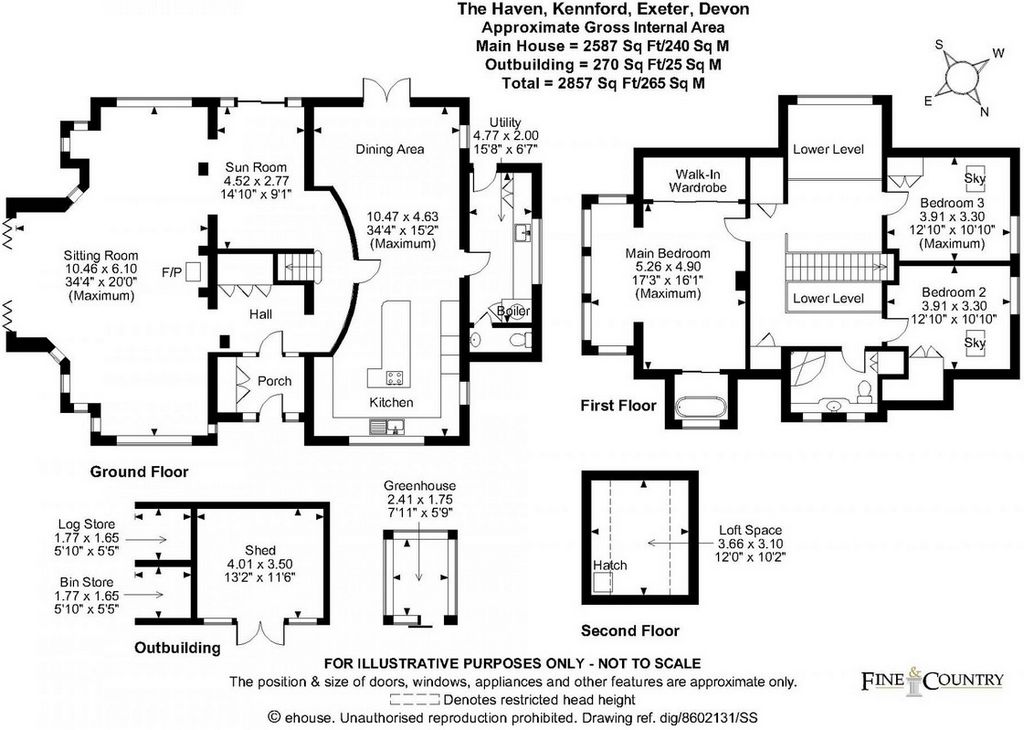

The first-floor landing presents an incredible standout feature, with the galleried landing providing a view of the sunroom below and an elevated view of the sky and rear garden. A sofa here provides the perfect spot to relax and to take in the breathtaking views. The spacious master bedroom is another stunning room, with high ceilings and a wall of windows which together create a striking glazed arch, with the central window extending to the floor. The incredible attention to detail is evident with the bespoke shutters and large built-in wardrobe which has three layers of doors, revealing a concealed full-length mirror. The wardrobes are extra deep providing an incredible amount of storage.To the side of the room, sliding screens open to reveal a freestanding bath located beneath an arched window. Bedroom two and three are great sized rooms with a Velux window and built in wardrobes, which have eaves storage behind.Also located on this floor is a spacious and stylish shower room and WC with a countertop sink and a backlit mirror located between the two obscured windows. Outside:The gardens wrap around the property, with a large block paved driveway providing parking for several vehicles and a large workshop with log and bin store to the side. There is also a level lawn at the front of the property. Mature shrubs and trees create a secluded area to the side of the property, which is easily accessed via the trifold doors opening from the main sitting room. This area has been paved, perfect for additional seating. The pretty rear garden is laid to lawn with many mature shrubs and trees providing privacy. Brick and tiled steps lead down to the sun terrace, which is accessed via the sunroom, dining room and the utility room. To the other side of the property is another elevated tiled area, which could be a lovely location for further seating, as this area also enjoys far-reaching elevated views. Area info:The Haven is situated between Haldon Forest and the village of Clapham. It has excellent transport links to both the A30, A38 and M5 motorway. The cathedral city of Exeter is approximately 6 miles away, offering vibrant city living. It is a fantastic base to explore the many nearby beaches, leisure and recreational facilities, and Dartmoor and Exmoor National Parks. There are excellent nearby state and private schools alongside Exeter College and Exeter University. Exeter St David's Rail station has regular services to London Paddington and Waterloo and Exeter International Airport flies to many national and international locations.
Services
• The property has LPG heating.
• Mains water with private draining.
• Mains electricity.
• Teignbridge district council
• Council tax band F
Features:
- Garden Vezi mai mult Vezi mai puțin Tucked away in picturesque countryside close to Haldon Forest, sits this captivating and serene haven. It has been beautifully designed to maximise natural light and to make the most of the stunning elevated views of the surrounding rural landscape.The front door opens to reveal a spacious and well organised entrance vestibule with space for seating and a large storage cupboard. The main living area is a striking open plan triple aspect room with large expanses of glazing and trifold doors, allowing panoramic views of the garden and the countryside beyond. The room is cleverly divided into several seating areas which make the most of these vantage points. A statement wood burner with front and side windows is positioned where these three zones converge, allowing all areas of this expansive room to enjoy its warmth and cosiness. A tall recessed log store provides an attractive and practical backdrop. The sunroom boasts floor-to-ceiling glazing, flooding the space with natural light and blurring the boundaries between indoor and outdoor living. An ingeniously positioned pergola provides a pretty frame to this view whilst providing some shade to both the sunroom and the terrace, which can be accessed from this room. Stylish recessed shelving provides a perfect place to display favoured items. The dual aspect open plan kitchen and dining room is perfectly laid out for harmonious meal times, with plenty of space for a large dining table and chairs, and room for additional seating with a view out of the French doors. The high-quality kitchen has elegant marble worktops and upstands and a range of thoughtfully chosen integrated appliances. There is an induction hob with an overhead extractor, two Neff slide and hide ovens, Qettle hot tap and filtered chilled water tap, an integrated dishwasher, microwave, fridge, freezer, wine cooler and additional recessed wine storage.Off the kitchen is a large utility room with ample storage, a sink, and space and plumbing for a washing machine and a drier. There is also a door to the rear garden and a convenient downstairs cloakroom.The contemporary glass and oak staircase provide plentiful storage with bespoke pull-out cupboards built in beneath. A partially glassed roof allows sunlight to flood the upper floor and filter down through the centre of the property, unobstructed by the glass balustrade.
The first-floor landing presents an incredible standout feature, with the galleried landing providing a view of the sunroom below and an elevated view of the sky and rear garden. A sofa here provides the perfect spot to relax and to take in the breathtaking views. The spacious master bedroom is another stunning room, with high ceilings and a wall of windows which together create a striking glazed arch, with the central window extending to the floor. The incredible attention to detail is evident with the bespoke shutters and large built-in wardrobe which has three layers of doors, revealing a concealed full-length mirror. The wardrobes are extra deep providing an incredible amount of storage.To the side of the room, sliding screens open to reveal a freestanding bath located beneath an arched window. Bedroom two and three are great sized rooms with a Velux window and built in wardrobes, which have eaves storage behind.Also located on this floor is a spacious and stylish shower room and WC with a countertop sink and a backlit mirror located between the two obscured windows. Outside:The gardens wrap around the property, with a large block paved driveway providing parking for several vehicles and a large workshop with log and bin store to the side. There is also a level lawn at the front of the property. Mature shrubs and trees create a secluded area to the side of the property, which is easily accessed via the trifold doors opening from the main sitting room. This area has been paved, perfect for additional seating. The pretty rear garden is laid to lawn with many mature shrubs and trees providing privacy. Brick and tiled steps lead down to the sun terrace, which is accessed via the sunroom, dining room and the utility room. To the other side of the property is another elevated tiled area, which could be a lovely location for further seating, as this area also enjoys far-reaching elevated views. Area info:The Haven is situated between Haldon Forest and the village of Clapham. It has excellent transport links to both the A30, A38 and M5 motorway. The cathedral city of Exeter is approximately 6 miles away, offering vibrant city living. It is a fantastic base to explore the many nearby beaches, leisure and recreational facilities, and Dartmoor and Exmoor National Parks. There are excellent nearby state and private schools alongside Exeter College and Exeter University. Exeter St David's Rail station has regular services to London Paddington and Waterloo and Exeter International Airport flies to many national and international locations.
Services
• The property has LPG heating.
• Mains water with private draining.
• Mains electricity.
• Teignbridge district council
• Council tax band F
Features:
- Garden Zastrčený v malebné krajině poblíž Haldonského lesa, se nachází toto podmanivé a klidné útočiště. Byla nádherně navržena tak, aby maximalizovala přirozené světlo a co nejlépe využila ohromující výhledy z vyvýšení na okolní venkovskou krajinu.Vstupní dveře se otevírají a odhalují prostorný a přehledný vstupní vestibul s prostorem pro sezení a velkou úložnou skříní. Hlavní obytný prostor je nápadný otevřený třílůžkový pokoj s velkými plochami prosklení a trojitými dveřmi, které umožňují panoramatický výhled do zahrady a do krajiny za ní. Místnost je chytře rozdělena na několik míst k sezení, které tyto vyhlídky maximálně využívají. Výrazný hořák na dřevo s předními a bočními okny je umístěn tam, kde se tyto tři zóny sbíhají, což umožňuje všem oblastem této rozlehlé místnosti užívat si jejího tepla a útulnosti. Vysoký zapuštěný přístřešek na roubenky poskytuje atraktivní a praktické pozadí. Zimní zahrada se může pochlubit prosklením od podlahy ke stropu, které zaplavuje prostor přirozeným světlem a stírá hranice mezi vnitřním a venkovním bydlením. Důmyslně umístěná pergola poskytuje pěkný rámec tomuto výhledu a zároveň poskytuje stín jak zimní zahradě, tak terase, která je přístupná z této místnosti. Stylové zapuštěné police poskytují perfektní místo pro vystavení oblíbených předmětů. Dvoustranný otevřený plán kuchyně a jídelny je dokonale uspořádán pro harmonické chvíle jídla, s dostatkem místa pro velký jídelní stůl a židle a prostorem pro další sezení s výhledem z francouzských dveří. Vysoce kvalitní kuchyň má elegantní mramorové pracovní desky a lemy a řadu důmyslně zvolených integrovaných spotřebičů. K dispozici je indukční varná deska s horním odsavačem, dvě posuvné a skryté pece Neff, kohoutek s horkou vodou Qettle a kohoutek s filtrovanou chlazenou vodou, integrovaná myčka nádobí, mikrovlnná trouba, lednice, mraznička, vinotéka a další zapuštěný úložný prostor na víno.Mimo kuchyň je velká technická místnost s dostatkem úložného prostoru, dřezem a prostorem a instalatérstvím pro pračku a sušičku. K dispozici jsou také dveře do zadní zahrady a pohodlná šatna v přízemí.Moderní schodiště ze skla a dubu poskytuje dostatek úložného prostoru díky výsuvným skříním na míru, které jsou zabudovány pod nimi. Částečně prosklená střecha umožňuje, aby sluneční světlo zaplavilo horní patro a proniklo středem nemovitosti, aniž by tomu bránilo skleněné zábradlí.
Podesta v prvním patře představuje neuvěřitelný výjimečný prvek, přičemž podesta v galerii poskytuje výhled na zimní zahradu pod ní a vyvýšený výhled na oblohu a zadní zahradu. Pohovka zde poskytuje ideální místo k odpočinku a kochání se úchvatným výhledem. Prostorná hlavní ložnice je další ohromující místností s vysokými stropy a stěnou oken, které dohromady vytvářejí výrazný prosklený oblouk s centrálním oknem zasahujícím až k podlaze. Neuvěřitelná pozornost věnovaná detailům je zřejmá z okenic na míru a velké vestavěné skříně, která má tři vrstvy dveří a odhaluje skryté zrcadlo po celé délce. Skříně jsou extra hluboké a poskytují neuvěřitelné množství úložného prostoru.Na straně místnosti se otevírají posuvné zástěny a odhalují volně stojící vanu umístěnou pod klenutým oknem. Ložnice dvě a tři jsou velké pokoje s oknem Velux a vestavěnými skříněmi, které mají za sebou úložný prostor na okapy.V tomto patře se také nachází prostorný a stylový sprchový kout a WC s umyvadlem na pracovní desce a podsvíceným zrcadlem umístěným mezi dvěma zakrytými okny. Venku:Zahrady se obepínají kolem pozemku, s velkou dlážděnou příjezdovou cestou, která poskytuje parkování pro několik vozidel, a velkou dílnou se skladem dřeva a popelnic po straně. V přední části pozemku je také rovný trávník. Vzrostlé keře a stromy vytvářejí odlehlý prostor na straně pozemku, který je snadno přístupný trojitými dveřmi otevírajícími se z hlavního obývacího pokoje. Tato oblast je vydlážděná, ideální pro další posezení. Pěkná zadní zahrada je položena trávníkem s mnoha vzrostlými keři a stromy poskytujícími soukromí. Cihlové a dlážděné schody vedou dolů na sluneční terasu, na kterou se dostanete přes zimní zahradu, jídelnu a technickou místnost. Na druhé straně pozemku je další vyvýšená dlážděná plocha, která by mohla být krásným místem pro další posezení, protože tato oblast má také daleký výhled z výšky. Informace o oblasti:Haven se nachází mezi Haldonským lesem a vesnicí Clapham. Má vynikající dopravní spojení na dálnice A30, A38 a M5. Katedrální město Exeter je vzdáleno přibližně 6 mil a nabízí pulzující městský život. Je to fantastická základna k prozkoumání mnoha blízkých pláží, rekreačních a rekreačních zařízení a národních parků Dartmoor a Exmoor. V blízkosti jsou vynikající státní a soukromé školy spolu s Exeter College a Exeter University. Z nádraží Exeter St David's Rail jezdí pravidelné spoje do Londýna na letiště Paddington a Waterloo a z mezinárodního letiště Exeter létá do mnoha národních i mezinárodních míst.
Služby
• V objektu je LPG topení.
• Vodovodní řad s vlastním odtokem.
• Elektrická síť.
• Okresní rada Teignbridge
• Obecní daňové pásmo F
Features:
- Garden