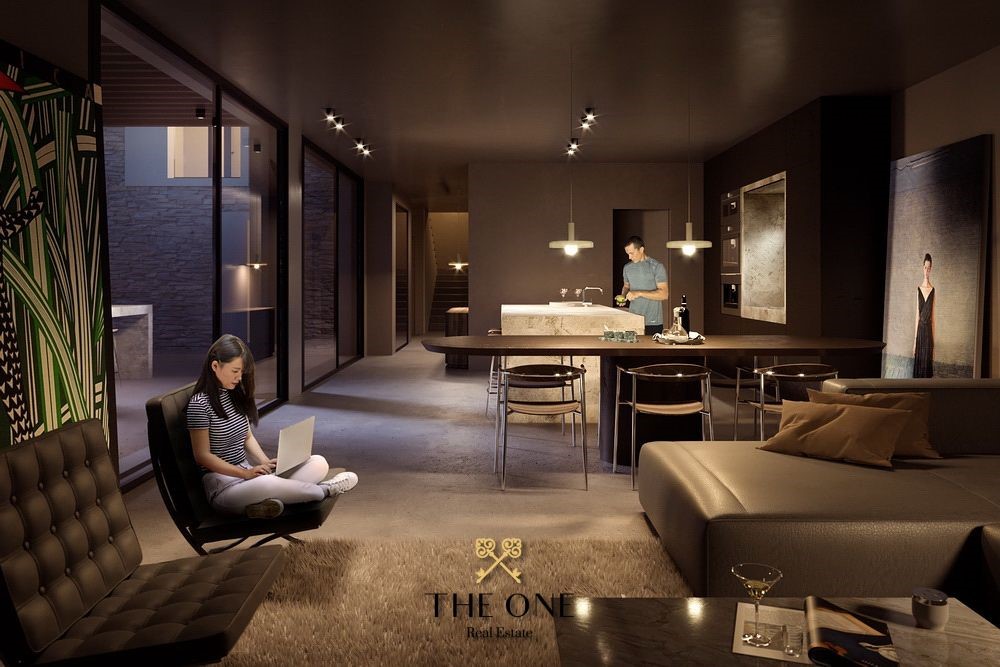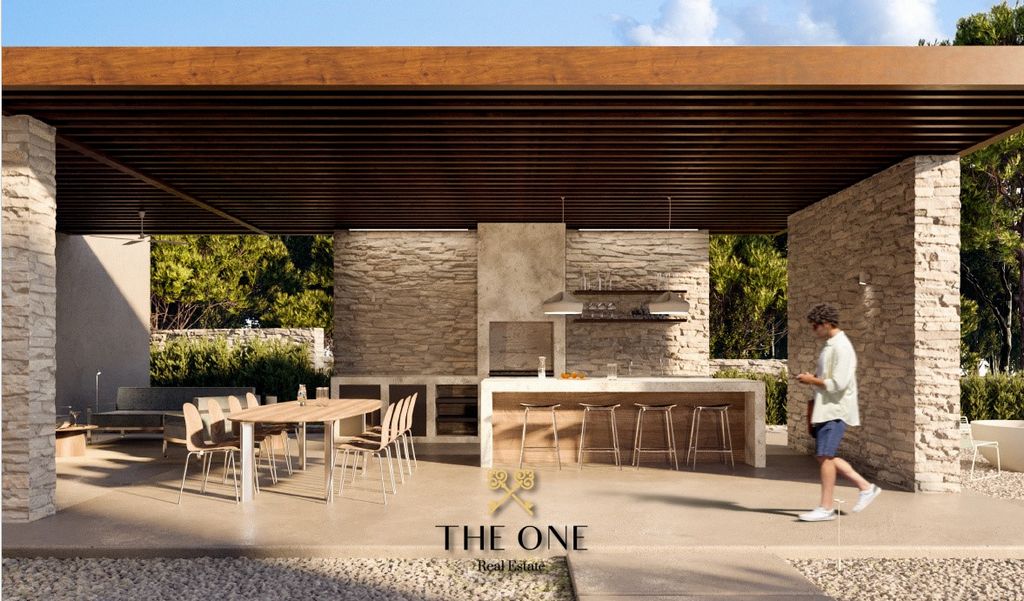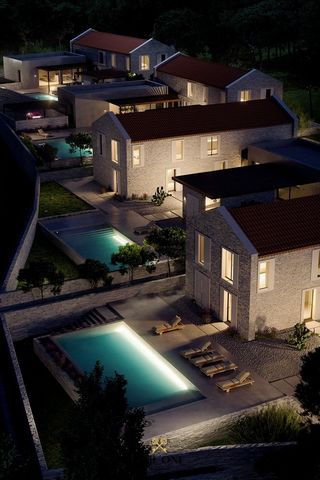7.474.442 RON
7.474.442 RON
7.474.442 RON
9.318.137 RON
9.318.137 RON











The newly built complex consists of multiple villas, and each villa has 300 m2 of interior combined with fully covered terraces of 80-100 m2. All villas have an identical layout, but fully adapted to the land on which each villa is located.
The glass entrance hall leads from one side to the living area of the villa, which consists of a kitchen, a dining room and a spacious living room. Thanks to the large glass surfaces, the living room is full of daylight, and at the same time it is connected to a completely covered terrace that contains an outdoor kitchen with a dining room and a lounge area.
The terrace is covered with a full roof, which will enable a year-round stay. It is equipped with all the necessary electrical connections, as well as a kitchen island and a wall element with a worktop and grill, and it is possible to install a gas grill. There is a dining table for 12 people and a corner sofa.
On the ground floor there is a master bedroom with a bathroom, a guest toilet, a laundry room and a technical room. Also, on the same floor, there is a spa room with a sauna, a walk-in shower, a lounge area and a toilet that can be accessed from the outside. There are three en-suite bedrooms on the first floor of the villa.
The villas are characterized by top-quality equipment and materials. Each villa will be equipped with a “Smart Home” system, which, in addition to air temperature control, includes pool heating, video surveillance, and lighting control.
The villas are equipped with underfloor heating, while the cooling system is integrated in the ceilings. All the villas feature oak parquet, designer ceramics and top-quality sanitary ware.
The villas will have the same energy efficiency as a passive house, and additional savings can be achieved by installing solar panels on the roof of 70 m2 on the ground floor of the villa. Also, the villas will have a cultivated garden with an area of 400 to 600 m2, enriched with autochthonous plant species, olive trees and lavender.
In the garden there will be an infinity pool measuring 11 x 4 m, a very spacious sunbathing area and an additional lounge area with a fireplace. The villas are sold on a turnkey basis.
In agreement with the investor, the villa can be fully furnished.
The location of each villa is carefully planned for maximum use of daylight, and special attention is paid to the privacy of the future owners. Each villa is on an elevated position opposite the neighboring one, which prevents looking directly into one another, while the garden will be surrounded by a stone wall and greenery.
The planned completion of construction is summer 2025.
Not what you’re looking for? Contact us for a personalized approach, and discreet, bespoke property finding service.
ID CODE: ONE484
THE ONE
Mob: ...
E-mail: ...
... />
THE ONE Real Estate
Mob: ...
E-mail: ...
... />Features:
- Garden
- Terrace
- Barbecue
- SwimmingPool
- Parking Vezi mai mult Vezi mai puțin Luxuriöse Steinvillen mit Swimmingpools und Meerblick auf Grundstücken von 1100 bis 1400 m2 befinden sich in der Nähe von Svetvinčenat.
Der neu gebaute Komplex besteht aus mehreren Villen und jede Villa hat 300 m2 Innenfläche, kombiniert mit vollständig überdachten Terrassen von 80-100 m2. Alle Villen haben einen identischen Grundriss, der jedoch vollständig an das Wohngrundstück angepasst ist, auf dem sich die jeweilige Villa befindet.
Die gläserne Eingangshalle führt von einer Seite in den Wohnbereich der Villa, der aus einer Küche, einem Esszimmer und einem geräumigen Wohnzimmer besteht. Dank der großen Glasflächen ist das Wohnzimmer voller Tageslicht und gleichzeitig mit einer komplett überdachten Terrasse verbunden, die eine Außenküche mit Esszimmer und Loungebereich enthält.
Die Terrasse ist vollständig überdacht, so dass Sie sich das ganze Jahr über dort aufhalten können. Sie ist mit allen notwendigen elektrischen Anschlüssen ausgestattet und verfügt über eine Kücheninsel und ein Wandelement mit Arbeitsplatte und Grill, und es besteht die Möglichkeit, einen Gasgrill zu installieren. Es gibt einen Esstisch für 12 Personen und ein Ecksofa.
Im Erdgeschoss gibt es ein Hauptschlafzimmer mit Bad, ein Gäste-WC, eine Waschküche und einen Technikraum. Auf der gleichen Etage befindet sich auch ein Wellnessbereich mit Sauna, begehbarer Dusche, Loungebereich und Toilette, der von außen zugänglich ist. Es gibt drei Schlafzimmer mit eigenem Bad im ersten Stock der Villa.
Die Villen zeichnen sich durch eine erstklassige Ausstattung und hochwertige Materialien aus. Jede Villa wird mit einem “Smart Home”-System ausgestattet sein, das neben der Steuerung der Lufttemperatur auch die Poolheizung, die Videoüberwachung und die Beleuchtungssteuerung umfasst.
Die Villen sind mit einer Fußbodenheizung ausgestattet, während das Kühlsystem in die Decken integriert ist.
Alle Villen verfügen über Oak-Parkett, Designer-Keramik und hochwertige Sanitärobjekte.
Die Villen werden die gleiche Energieeffizienz wie ein Passivhaus haben, und zusätzliche Einsparungen können durch die Installation von Sonnenkollektoren auf dem 70 m2 großen Dach im Erdgeschoss der Villa erzielt werden. Außerdem werden die Villen über einen kultivierten Garten mit einer Fläche von 400 bis 600 m2 verfügen, der mit autochthonen Pflanzenarten, Olivenbäumen und Lavendel bereichert wird.
Im Garten gibt es einen 11 x 4 m großen Infinity-Pool, eine sehr geräumige Liegewiese und einen zusätzlichen Lounge-Bereich mit Kamin. Die Villen werden schlüsselfertig verkauft.
In Absprache mit dem Investor kann die Villa komplett möbliert werden.
Die Lage jeder Villa wird sorgfältig geplant, um das Tageslicht optimal zu nutzen, und es wird besonders auf die Privatsphäre der zukünftigen Eigentümer geachtet. Jede Villa befindet sich auf einer erhöhten Position gegenüber der Nachbarvilla, so dass man sich nicht direkt in die Augen sehen kann, während der Garten von einer Steinmauer und Grünflächen umgeben ist.
Der geplante Abschluss der Bauarbeiten ist der Sommer 2025.
Nicht das, was Sie suchen? Kontaktieren Sie uns für einen persönlichen Ansatz und einen diskreten, maßgeschneiderten Immobilien-Suchservice.
ID CODE: ONE484
THE ONE
Mob: ...
E-mail: ...
... />
THE ONE Real Estate
Mob: ...
E-mail: ...
... />Features:
- Garden
- Terrace
- Barbecue
- SwimmingPool
- Parking Luksuzne kamene vile s bazenima i pogledom na more smještene na parcelama od 1100 do 1400 m2 nalaze se u blizini Svetvinčenta.
Novoizgrađeni kompleks sastoji se od više vila, a svaka vila ima 300 m2 unutarnjeg prostora u kombinaciji s potpuno natkrivenim terasama od 80 do 100 m2. Sve vile su identičnog unutarnjeg rasporeda, a u potpunosti prilagođene zemljištu na kojem se svaka vila nalazi.
Stakleni ulazni hodnik uvodi s jedne strane u dnevni dio vile koji se sastoji od kuhinje, blagovaonice i prostranog dnevnog boravka. Dnevni dio je zahvaljujući velikim staklenim površinama prepun dnevne svjetlosti, a ujedno je povezan s potpuno natkrivenom terasom koja sadrži kuhinju s blagavaonicom te lounge dio.
Terasa je natkrivena punim krovom što će omogućiti cjelogodišnji boravak. Opremljena je svim potrebnim električnim priključcima te kuhinjskim otokom i zidnim elementom s radnom pločom i roštiljem, a moguće je ugraditi i plinski roštilj. Predviđen je stol za objedovanje za 12 osoba te prostor za kutnu garnituru.
U prizemlju je smještena master spavaća soba s kupaonicom, gostinjski toalet, vešeraj i tehnička soba. Također, na istom katu je spa prostorija koja sadrži saunu, walk-in tuš, lounge prostor i toalet kojem se može pristupiti i izvana. Na prvom katu vila nalaze se tri en-suite spavaće sobe.
Vile se odlikuju vrhunskom opremom i materijalima. Svaka vila će biti opremljena sustavom “Smart Home“ što osim kontrole temperature zraka uključuje grijanje bazena, video nadzor, upravljanje rasvjetom. Vile su opremljene podnim grijanjem, dok je sustav hlađenja integriran u stropovima. Hrastov parket je postavljen u sobama, u ostalim prostorijama je postavljena dizajnerska keramika, a kupaonice su opremljene vrhunskim sanitarijama.
Vile će imati istu energetsku učinkovitost kao pasivna kuća, a dodatne uštede moguće je ostvariti postavljanjem solarnih panela na krov površine 70 m2 u prizemlju vile. Također, vile će imati kultiviranu okućnicu površine od 400 do 600 m2, oplemenjenu autohtonim biljnim vrstama, maslinama i lavandom.
Na okućnici će se nalaziti infinity bazen dimenzija 11 x 4 m, vrlo prostrano sunčalište i lounge zona s vanjskim kaminom. Vile se prodaju po sistemu ključ u ruke. U dogovoru sa investitorom, vila se može kompletno opremiti.
Položaj svake vile pomno je isplaniran za maksimalnu iskoristivost dnevnog svjetla, a posebna pozornost posvećena je privatnosti budućih vlasnika. Svaka vila je na povišenom položaju nasuprot susjednoj, što onemogućuje pogled jedna u drugu, dok će okućnica biti ograđena kamenim zidom i zelenilom.
Planirani završetak izgradnje je ljeto 2025. godine.
Nije ono što tražite? Kontaktirajte nas za personalizirani pristup i diskretnu uslugu pronalaska nekretnina po mjeri.
ID KOD AGENCIJE: ONE484
THE ONE
Mob: ...
E-mail: ...
... />
THE ONE Real Estate
Mob: ...
E-mail: ...
... />Features:
- Garden
- Terrace
- Barbecue
- SwimmingPool
- Parking Lussuose ville in pietra con piscina e vista sul mare situate su terreni da 1100 a 1400 m2 si trovano vicino a Svetvinčenat.
Il complesso di recente costruzione è composto da più ville e ogni villa ha 300 m2 di interni combinati con terrazze completamente coperte di 80-100 m2. Tutte le ville hanno una disposizione identica, ma completamente adattata al terreno su cui ogni villa si trova.
L’ingresso in vetro conduce da un lato alla zona giorno della villa, che consiste in una cucina, una sala da pranzo e un ampio soggiorno. Grazie alle ampie superfici vetrate, il soggiorno è pieno di luce naturale e allo stesso tempo è collegato a una terrazza completamente coperta che contiene una cucina esterna con una sala da pranzo e un’area lounge.
La terrazza è coperta da un tetto integrale che permette di soggiornare tutto l’anno. È dotata di tutti i collegamenti elettrici necessari, oltre che di un’isola per la cucina e di un elemento a parete con piano di lavoro e griglia, ed è possibile installare una griglia a gas. C’è un tavolo da pranzo per 12 persone e un divano ad angolo.
Al piano terra si trovano una camera da letto principale con bagno, un bagno per gli ospiti, una lavanderia e un locale tecnico. Inoltre, sullo stesso piano, c’è una sala spa con sauna, cabina doccia, area lounge e toilette a cui si può accedere dall’esterno. Ci sono tre camere da letto con bagno privato al primo piano della villa.
Le ville sono caratterizzate da attrezzature e materiali di alta qualità. Ogni villa sarà dotata di un sistema “Domotica / Casa intelligente” che, oltre al controllo della temperatura dell’aria, comprende il riscaldamento della piscina, la videosorveglianza e il controllo dell’illuminazione.
Le ville sono dotate di riscaldamento a pavimento, mentre il sistema di raffreddamento è integrato nei soffitti.
Tutte le ville sono dotate di oak parquet, ceramiche di design e sanitari di alta qualità.
Le ville avranno la stessa efficienza energetica di una casa passiva e ulteriori risparmi potranno essere ottenuti installando pannelli solari sul tetto di 70 m2 al piano terra della villa. Inoltre, le ville avranno un giardino coltivato con una superficie compresa tra i 400 e i 600 m2, arricchito da specie vegetali autoctone, ulivi e lavanda.
Nel giardino ci sarà una piscina a sfioro di 11 x 4 m, un’area prendisole molto spaziosa e un’ulteriore area lounge con camino. Le ville vengono vendute chiavi in mano.
In accordo con l’investitore, la villa può essere completamente arredata.
L’ubicazione di ogni villa è pianificata con cura per sfruttare al massimo la luce del giorno e si presta particolare attenzione alla privacy dei futuri proprietari. Ogni villa si trova in una posizione elevata di fronte a quella vicina, il che impedisce di guardarsi direttamente l’un l’altra, mentre il giardino sarà circondato da un muro di pietra e dal verde.
Il completamento dei lavori è previsto per l’estate del 2025.
Non è quello che stai cercando? Contattaci per un approccio personalizzato e un servizio di ricerca di proprietà discreto e su misura.
ID CODE: ONE484
THE ONE
Mob: ...
E-mail: ...
... />
THE ONE Real Estate
Mob: ...
E-mail: ...
... />Features:
- Garden
- Terrace
- Barbecue
- SwimmingPool
- Parking Luxury stone villas with swimming pools and sea views located on plots of 1100 to 1400 m2 are located near Svetvinčenat.
The newly built complex consists of multiple villas, and each villa has 300 m2 of interior combined with fully covered terraces of 80-100 m2. All villas have an identical layout, but fully adapted to the land on which each villa is located.
The glass entrance hall leads from one side to the living area of the villa, which consists of a kitchen, a dining room and a spacious living room. Thanks to the large glass surfaces, the living room is full of daylight, and at the same time it is connected to a completely covered terrace that contains an outdoor kitchen with a dining room and a lounge area.
The terrace is covered with a full roof, which will enable a year-round stay. It is equipped with all the necessary electrical connections, as well as a kitchen island and a wall element with a worktop and grill, and it is possible to install a gas grill. There is a dining table for 12 people and a corner sofa.
On the ground floor there is a master bedroom with a bathroom, a guest toilet, a laundry room and a technical room. Also, on the same floor, there is a spa room with a sauna, a walk-in shower, a lounge area and a toilet that can be accessed from the outside. There are three en-suite bedrooms on the first floor of the villa.
The villas are characterized by top-quality equipment and materials. Each villa will be equipped with a “Smart Home” system, which, in addition to air temperature control, includes pool heating, video surveillance, and lighting control.
The villas are equipped with underfloor heating, while the cooling system is integrated in the ceilings. All the villas feature oak parquet, designer ceramics and top-quality sanitary ware.
The villas will have the same energy efficiency as a passive house, and additional savings can be achieved by installing solar panels on the roof of 70 m2 on the ground floor of the villa. Also, the villas will have a cultivated garden with an area of 400 to 600 m2, enriched with autochthonous plant species, olive trees and lavender.
In the garden there will be an infinity pool measuring 11 x 4 m, a very spacious sunbathing area and an additional lounge area with a fireplace. The villas are sold on a turnkey basis.
In agreement with the investor, the villa can be fully furnished.
The location of each villa is carefully planned for maximum use of daylight, and special attention is paid to the privacy of the future owners. Each villa is on an elevated position opposite the neighboring one, which prevents looking directly into one another, while the garden will be surrounded by a stone wall and greenery.
The planned completion of construction is summer 2025.
Not what you’re looking for? Contact us for a personalized approach, and discreet, bespoke property finding service.
ID CODE: ONE484
THE ONE
Mob: ...
E-mail: ...
... />
THE ONE Real Estate
Mob: ...
E-mail: ...
... />Features:
- Garden
- Terrace
- Barbecue
- SwimmingPool
- Parking