2.687.394 RON
2.637.627 RON
2.737.160 RON
2.737.160 RON
2.836.693 RON
3.458.775 RON
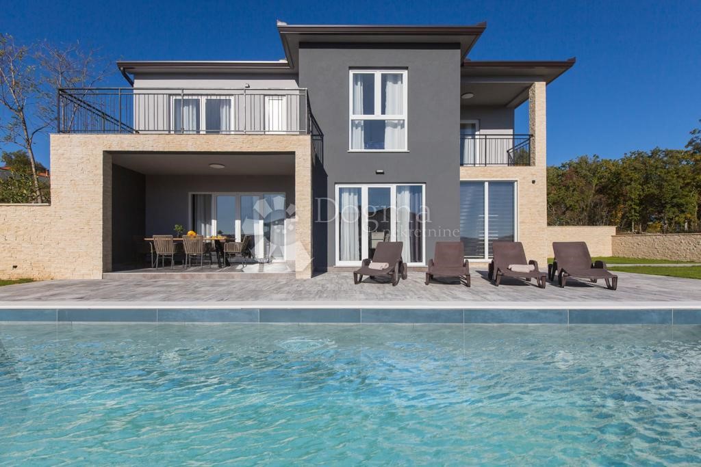








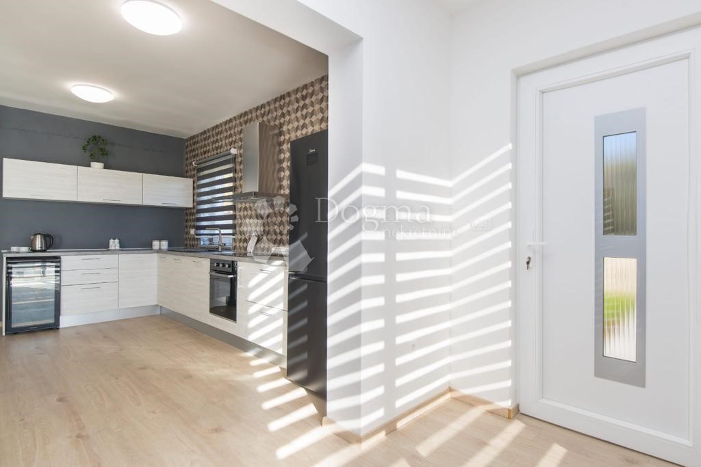

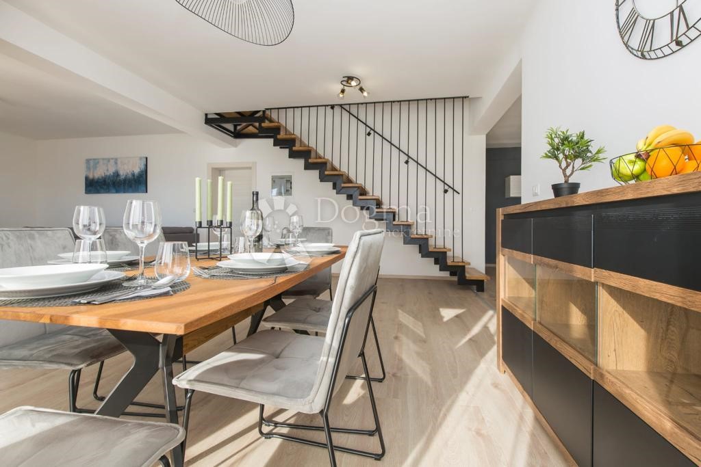

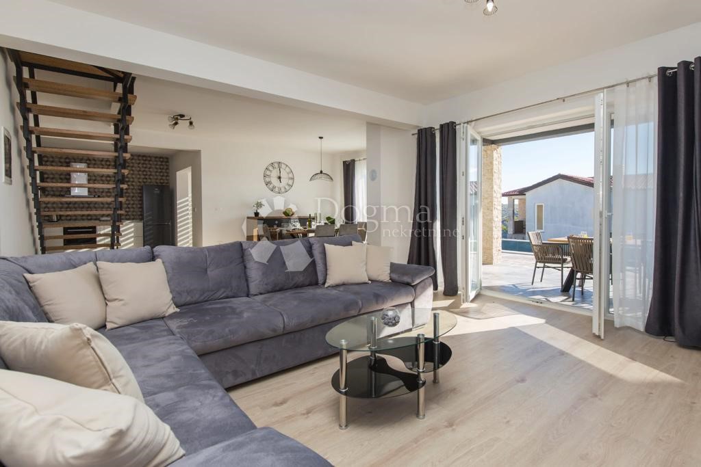
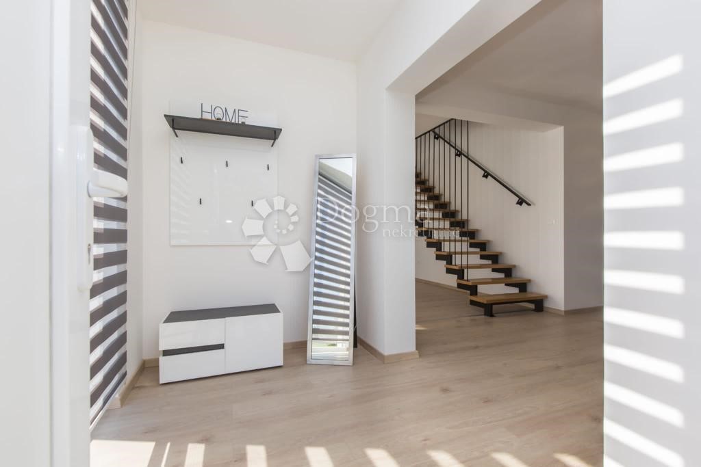



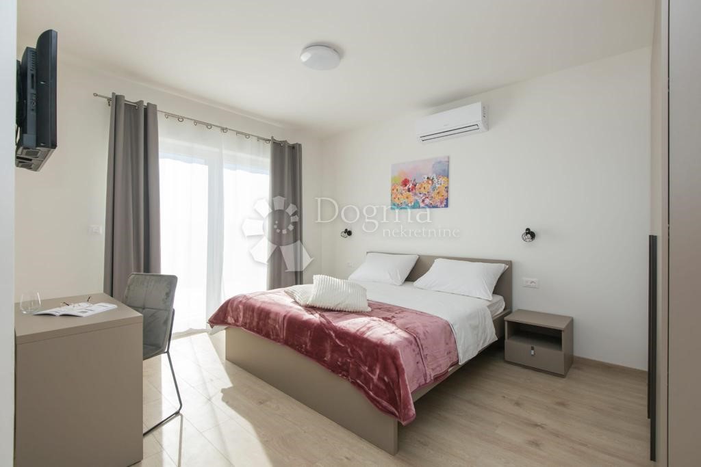
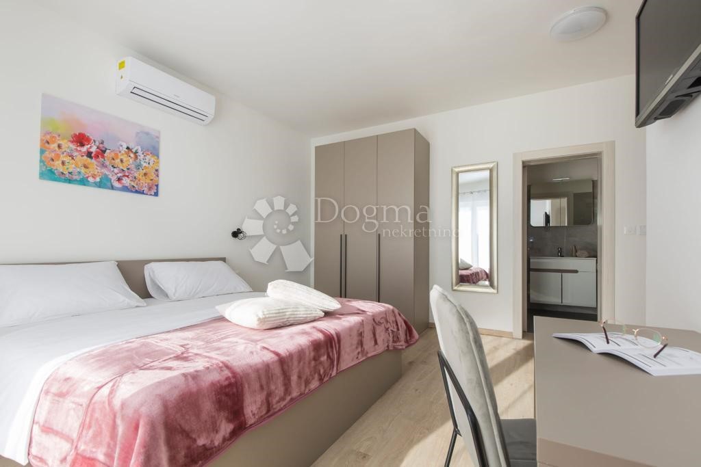


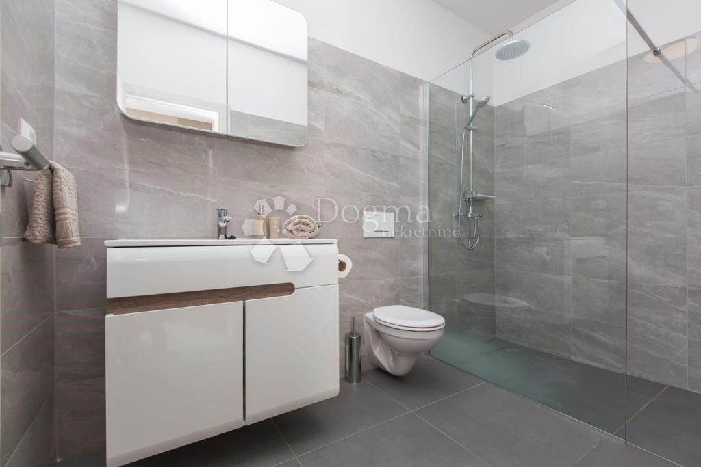

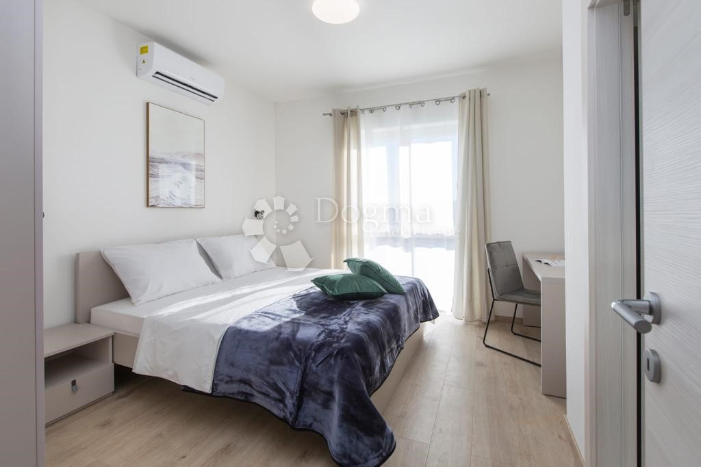
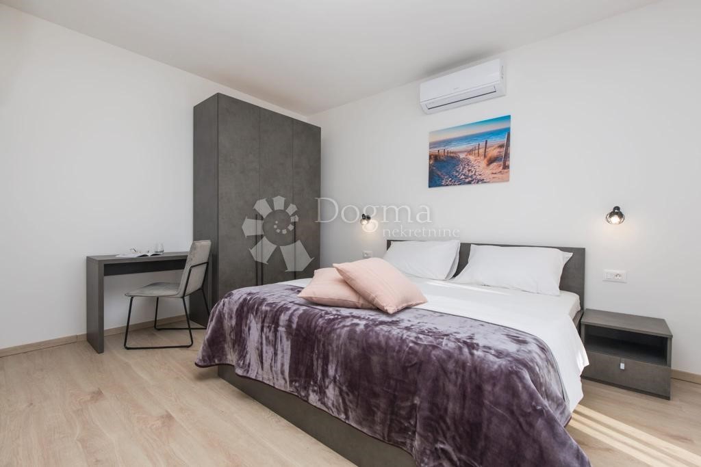



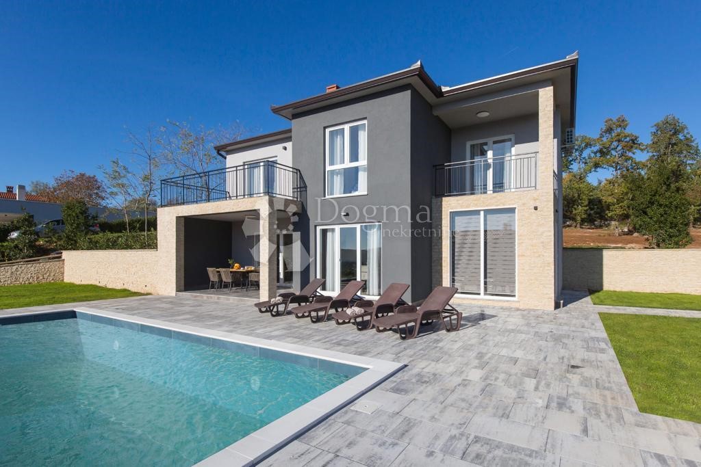
From the highest point of the town, there is a panoramic view of Kvarner and the islands and the inevitable tourist destination of Rabac, once a small fishing port where many fishermen sought refuge during bad weather.
On the edge and quiet area of the city, just a few kilometers from the center, there is this modern new building with an open view of the greenery and the Old Town of Labin. House with an area of 147m2, which extends through the ground floor and first floor. In addition to the location itself, additional privacy will be provided to the future owners by the 900m2 garden, completely fenced with a hedge.
The central area of the house is connected by open space - a growing trend in interior design that connects the kitchen with the dining room and the living room, where beautiful glass walls separate you from the covered terrace, sunbathing area and swimming pool.
The usability of the space is thus much greater, while the concept itself provides flexibility in arrangement.
On the ground floor there is also a small storage room, a toilet and a laundry room under the stairs that lead to the first floor, which contains three bedrooms with their own bathrooms, two of which have access to a terrace with a soothing view.
For heating/cooling, the house uses air conditioning inverters in every room, underfloor heating and the possibility of installing a wood or pellet fireplace in the living area of the house.
It will be furnished and completely ready for use at the end of 2022. It will have three parking spaces at the entrance to the house, which is reached by an asphalt road.
Explore the largest green oasis of the northern Adriatic, an authentic way of life, excellent food, numerous events that will certainly intrigue you!
The house offers its future owners the possibility of a wonderful place to live or a profitable property if you want to engage in tourism or tourist rental in order to return the invested funds faster!
For any additional information and/or viewing, contact with confidence a licensed real estate agent with many years of experience in real estate transactions:
LORENA KOGEJ
Licensed agent
Mobile 091/738-7200
Telephone 052/639-276
...
ID CODE: IS1509836
Lorena Kogej
Agent s licencom
Mob: 091/738-7200
Tel: 052/639-276
E-mail: ...
... />Features:
- Terrace
- SwimmingPool
- Balcony Vezi mai mult Vezi mai puțin Na východní části Istrijského poloostrova, kde zelené kopce a nedotčená příroda splývají s křišťálově čistým mořem, kde se kromě umění, kterým žijete, skrývá hrstka kulturních a historických památek, se nachází středověký Labin.
Z nejvyššího bodu města je panoramatický výhled na Kvarner a ostrovy a nevyhnutelný turistický cíl Rabac, kdysi malý rybářský přístav, kam se za špatného počasí uchylovalo mnoho rybářů.
Na okraji a v klidné lokalitě města, jen pár kilometrů od centra, se nachází tato moderní novostavba s nerušeným výhledem do krajiny a na staré město Labin. Dům o rozloze 147m2, který se rozprostírá přes přízemí a první patro. Kromě samotné lokality poskytne budoucím majitelům další soukromí zahrada o rozloze 900 m², která je plně oplocená živým plotem.
Centrální prostor domu je propojen otevřeným prostorem – rostoucím trendem v interiérovém designu, který propojuje kuchyň s jídelnou a obývacím pokojem, kde vás krásné skleněné stěny oddělují od kryté terasy, prostoru na opalování a bazénu.
Využitelnost místnosti je tak výrazně větší, přičemž samotný koncept poskytuje flexibilitu v designu.
V přízemí se dále nachází malá komora, toaleta a prádelna pod schodištěm, které vede do prvního patra, kde se nacházejí tři ložnice s en-suite koupelnami, z nichž dvě mají vstup na terasu s uklidňujícím výhledem.
Pro vytápění/chlazení domu jsou v každé místnosti využívány klimatizační střídače, podlahové vytápění a možnost instalace krbu na dřevo nebo pelety v obytné části domu.
Bude zařízen a plně připraven k nastěhování na konci roku 2022. Bude mít tři parkovací stání u vchodu do domu, ke kterým se dostanete po zpevněné komunikaci.
Objevte největší zelenou oázu na severním Jadranu, autentický způsob života, vynikající jídlo, četné akce, které vás jistě okouzlí!
Dům nabízí svým budoucím majitelům možnost nádherného místa k bydlení nebo výnosné nemovitosti, pokud se chcete zapojit do turistiky nebo turistického pronájmu, aby se investované peníze vrátily rychleji!
Pro více informací a/nebo prohlídky kontaktujte licencovaného realitního makléře s dlouholetými zkušenostmi s realitními transakcemi:
LORENA KÖGEJ
Licencovaný agent
Mobil: 091/738-7200
Telefon 052/639-276
...
IDENTIFIKAČNÍ KÓD: IS1509836
Lorena Kogej
Agent s licencom
Mobil: 091/738-7200
Telefon: 052/639-276
E-mail: ...
... />Features:
- Terrace
- SwimmingPool
- Balcony Auf dem östlichen Teil der Halbinsel Istrien, wo grüne Hügel und unberührte Natur mit dem kristallklaren Meer verschmelzen, wo sich neben der Kunst, die Sie leben, eine Handvoll kultureller und historischer Sehenswürdigkeiten versteckt, befindet sich das mittelalterliche Labin.
Vom höchsten Punkt der Stadt hat man einen Panoramablick auf Kvarner und die Inseln und das unvermeidliche Touristenziel Rabac, einst ein kleiner Fischerhafen, in dem viele Fischer bei schlechtem Wetter Zuflucht suchten.
Am Rande und in ruhiger Lage der Stadt, nur wenige Kilometer vom Zentrum entfernt, befindet sich dieser moderne Neubau mit freiem Blick ins Grüne und auf die Altstadt von Labin. Haus mit einer Fläche von 147m2, die sich durch das Erdgeschoss und den ersten Stock erstreckt. Neben dem Standort selbst wird den zukünftigen Eigentümern durch den 900 m² großen Garten, der vollständig mit einer Hecke eingezäunt ist, zusätzliche Privatsphäre geboten.
Der zentrale Bereich des Hauses ist durch einen offenen Raum verbunden – ein wachsender Trend in der Innenarchitektur, der die Küche mit dem Esszimmer und dem Wohnzimmer verbindet, wo schöne Glaswände Sie von der überdachten Terrasse, dem Sonnenbereich und dem Swimmingpool trennen.
Die Nutzbarkeit des Raumes ist somit deutlich größer, während das Konzept selbst für Flexibilität bei der Gestaltung sorgt.
Im Erdgeschoss gibt es auch einen kleinen Abstellraum, eine Toilette und eine Waschküche unter der Treppe, die in den ersten Stock führt, der drei Schlafzimmer mit eigenen Badezimmern enthält, von denen zwei Zugang zu einer Terrasse mit beruhigender Aussicht haben.
Zum Heizen/Kühlen verwendet das Haus Klimaanlagen-Wechselrichter in jedem Raum, Fußbodenheizung und die Möglichkeit, einen Holz- oder Pelletkamin im Wohnbereich des Hauses zu installieren.
Es wird Ende 2022 möbliert und komplett bezugsfertig sein. Es wird über drei Parkplätze am Eingang des Hauses verfügen, das über eine asphaltierte Straße erreicht wird.
Entdecken Sie die größte grüne Oase der nördlichen Adria, eine authentische Lebensweise, ausgezeichnetes Essen, zahlreiche Veranstaltungen, die Sie sicherlich faszinieren werden!
Das Haus bietet seinen zukünftigen Eigentümern die Möglichkeit eines wunderbaren Wohnortes oder einer rentablen Immobilie, wenn Sie sich im Tourismus oder in der touristischen Vermietung engagieren möchten, um das investierte Geld schneller zurückzugeben!
Wenden Sie sich für weitere Informationen und/oder Besichtigungen vertrauensvoll an einen lizenzierten Immobilienmakler mit langjähriger Erfahrung in Immobilientransaktionen:
LORENA KÖGEJ
Lizenzierter Agent
Mobil 091/738-7200
Telefon 052/639-276
...
ID CODE: IS1509836
Lorena Kogej
Agent s licencom
Mob: 091/738-7200
Tel: 052/639-276
E-mail: ...
... />Features:
- Terrace
- SwimmingPool
- Balcony Na istočnom dijelu istarskog poluotoka, gdje se zeleni brežuljci i netaknuta priroda stapaju sa kristalno čistim morem, gdje se krije pregršt kulutrno povijesnih znamenitosti kraj umjetnina koje živite, nalazi se srednjovjekovni Labin.
Sa najviše točke grada pruža se panoramski pogled na Kvarner i otoke te nezaobilaznu turističku destinaciju Rabac, nekada malu ribarsku luku u kojoj su mnogobrojni ribari za lošeg vremena tražili utočište.
Na rubnom i mirnom području grada, svega par kilometara od centra, nalazi se ova moderna novogradnja sa otvorenim pogledom na zelenilo i Stari grad Labin. Kuća površine 147m2 koja se proteže kroz prizemlje i kat. Osim same lokacije, dodatnu privatnost pružiti će budućim vlasnicima živom ogradom potpuno ograđena okućnica površine 900m2.
Centralni prostor kuće povezuje open space-sve veći trend u uređenju interijera koji povezuje kuhinju sa blagovaonom i dnevnim boravkom gdje Vas prekrasne staklene stijene dijele od natkrivene terase, sunčališta i bazena.
Iskoristivnost prostora je time mnogo veća dok sam koncept pruža fleksibilnost u uređenju.
U prizemlju se još nalazi i mala ostava te toalet i vešeraj ispod stepenica koje vode na prvi kat koji sadrži tri spavaće sobe sa vlastitim kupaonicama od kojih dvije spavaće sobe imaju izlaz na terasu sa koje se pruža umirujući pogled.
Kuća za grijanje/hlađenje koristi klima invertere u svakoj prostoriji, podno grijanje i mogućnost ugradnje kamina na drva ili pelete u dnevnom dijelu kuće.
Biti će namještena i kompletno spremna za korištenje krajem 2022.godine, imati će osigurana tri parkirna mjesta na ulazu u kuću do koje Vas vodi asfaltirana cesta.
Istražite najveću zelenu oazu sjevernog Jadrana, autentičan način života, vrhunsku hranu, mnogobrojne manifestacije koje će Vas zasigurno zaintrigirati!
Kuća nudi mogućnost svojim budućim vlasnicima predivno mjesto za život ili unosnu nekretninu ukoliko se želite baviti turizmom odnosno turističkim iznajmljivanjem kako bi brže vratili uložena sredstva!
Za sve dodatne informacije i/ili razgledavanje, obratite se s povjerenjem licenciranoj agentici za nekretnine sa višegodišnjim iskustvom u prometu nekretnina:
LORENA KOGEJ
Agent s licencom
Mob 091/738-7200
Telefon 052/639-276
...
ID KOD AGENCIJE: IS1509836
Lorena Kogej
Agent s licencom
Mob: 091/738-7200
Tel: 052/639-276
E-mail: ...
... />Features:
- Terrace
- SwimmingPool
- Balcony ID CODE: IS1509836
Lorena Kogej
Agent s licencom
Mob: 091/738-7200
Tel: 052/639-276
E-mail: ...
... />Features:
- Terrace
- SwimmingPool
- Balcony On the eastern part of the Istrian peninsula, where green hills and untouched nature merge with the crystal clear sea, where a handful of cultural and historical sights are hidden next to the art that you live, there is the medieval Labin.
From the highest point of the town, there is a panoramic view of Kvarner and the islands and the inevitable tourist destination of Rabac, once a small fishing port where many fishermen sought refuge during bad weather.
On the edge and quiet area of the city, just a few kilometers from the center, there is this modern new building with an open view of the greenery and the Old Town of Labin. House with an area of 147m2, which extends through the ground floor and first floor. In addition to the location itself, additional privacy will be provided to the future owners by the 900m2 garden, completely fenced with a hedge.
The central area of the house is connected by open space - a growing trend in interior design that connects the kitchen with the dining room and the living room, where beautiful glass walls separate you from the covered terrace, sunbathing area and swimming pool.
The usability of the space is thus much greater, while the concept itself provides flexibility in arrangement.
On the ground floor there is also a small storage room, a toilet and a laundry room under the stairs that lead to the first floor, which contains three bedrooms with their own bathrooms, two of which have access to a terrace with a soothing view.
For heating/cooling, the house uses air conditioning inverters in every room, underfloor heating and the possibility of installing a wood or pellet fireplace in the living area of the house.
It will be furnished and completely ready for use at the end of 2022. It will have three parking spaces at the entrance to the house, which is reached by an asphalt road.
Explore the largest green oasis of the northern Adriatic, an authentic way of life, excellent food, numerous events that will certainly intrigue you!
The house offers its future owners the possibility of a wonderful place to live or a profitable property if you want to engage in tourism or tourist rental in order to return the invested funds faster!
For any additional information and/or viewing, contact with confidence a licensed real estate agent with many years of experience in real estate transactions:
LORENA KOGEJ
Licensed agent
Mobile 091/738-7200
Telephone 052/639-276
...
ID CODE: IS1509836
Lorena Kogej
Agent s licencom
Mob: 091/738-7200
Tel: 052/639-276
E-mail: ...
... />Features:
- Terrace
- SwimmingPool
- Balcony We wschodniej części półwyspu Istria, gdzie zielone wzgórza i dziewicza przyroda łączą się z krystalicznie czystym morzem, gdzie oprócz sztuki, którą żyjesz, kryje się kilka zabytków kulturalnych i historycznych, znajduje się średniowieczny Labin.
Z najwyższego punktu miasta rozpościera się panoramiczny widok na Kvarner i wyspy, a także na nieunikniony cel turystyczny Rabac, niegdyś mały port rybacki, w którym wielu rybaków schroniło się przed złą pogodą.
Na obrzeżach miasta, w spokojnej okolicy, zaledwie kilka kilometrów od centrum, znajduje się ten nowoczesny nowy budynek z niezakłóconym widokiem na okolicę i stare miasto Labin. Dom o powierzchni 147m2 rozciągający się przez parter i pierwsze piętro. Oprócz samej lokalizacji, dodatkową prywatność przyszłą właścicielom zapewni ogród o powierzchni 900 m², który jest w całości ogrodzony żywopłotem.
Centralna część domu połączona jest otwartą przestrzenią – rosnącym trendem w aranżacji wnętrz, który łączy kuchnię z jadalnią i salonem, gdzie piękne przeszklone ściany oddzielają Cię od zadaszonego tarasu, strefy opalania i basenu.
Użyteczność pomieszczenia jest więc znacznie większa, a sama koncepcja zapewnia elastyczność w projektowaniu.
Na parterze znajduje się również mały schowek, toaleta i pralnia pod schodami prowadzącymi na pierwsze piętro, na którym znajdują się trzy sypialnie z łazienkami, z których dwie mają wyjście na taras z kojącym widokiem.
Do ogrzewania/chłodzenia w domu zastosowano inwertery klimatyzacyjne w każdym pomieszczeniu, ogrzewanie podłogowe oraz możliwość zamontowania kominka na drewno lub pellet w części dziennej domu.
Zostanie umeblowany i w pełni gotowy do oddania do użytku pod koniec 2022 roku. Będzie posiadał trzy miejsca parkingowe przy wjeździe do domu, do którego będzie można dojechać utwardzoną drogą.
Odkryj największą zieloną oazę na północnym Adriatyku, autentyczny styl życia, doskonałe jedzenie, liczne wydarzenia, które z pewnością Cię zafascynują!
Dom oferuje swoim przyszłym właścicielom możliwość wspaniałego miejsca do życia lub dochodowej nieruchomości, jeśli chcesz zaangażować się w turystykę lub wynajem turystyczny, aby szybciej zwrócić zainwestowane pieniądze!
Aby uzyskać więcej informacji i/lub obejrzeć, skontaktuj się z licencjonowanym agentem nieruchomości z wieloletnim doświadczeniem w transakcjach na rynku nieruchomości:
LORENA KÖGEJ
Licencjonowany agent
Komórka: 091/738-7200
Telefon: 052/639-276
...
KOD IDENTYFIKACYJNY: IS1509836
Lorena Kogej
Agent s licencom
Tłum: 091/738-7200
Telefon: 052/639-276
E-mail: ...
... />Features:
- Terrace
- SwimmingPool
- Balcony