FOTOGRAFIILE SE ÎNCARCĂ...
Casă & casă pentru o singură familie de vânzare în Zlatar
3.979.707 RON
Casă & Casă pentru o singură familie (De vânzare)
Referință:
EDEN-T98361990
/ 98361990
Referință:
EDEN-T98361990
Țară:
HR
Oraș:
Hrascina
Cod poștal:
49284
Categorie:
Proprietate rezidențială
Tipul listării:
De vânzare
Tipul proprietății:
Casă & Casă pentru o singură familie
Dimensiuni proprietate:
572 m²
Dimensiuni teren:
2.645 m²
Camere:
8
Băi:
1
WC:
5
Parcări:
1
Piscină:
Da
Balcon:
Da
Terasă:
Da
Grătar în aer liber:
Da
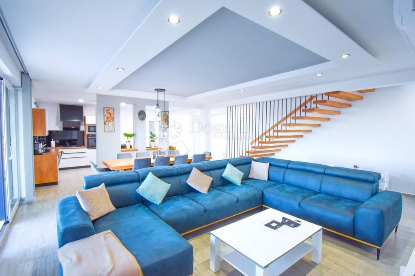
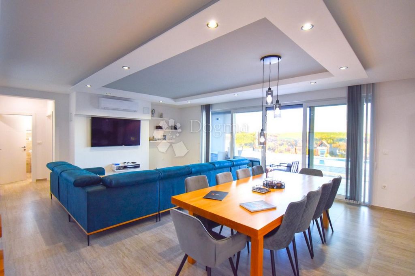
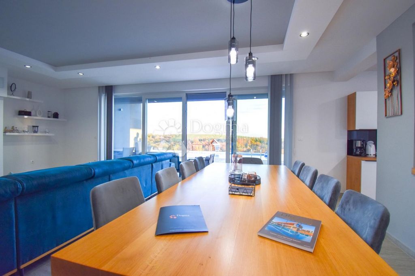
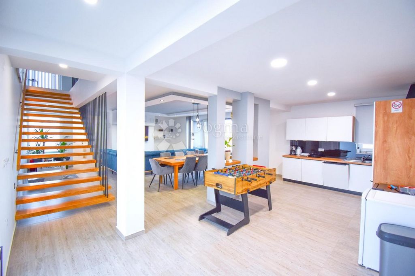
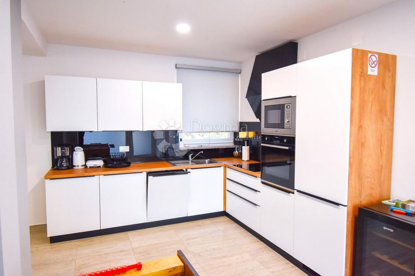
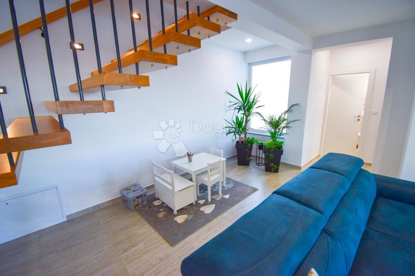
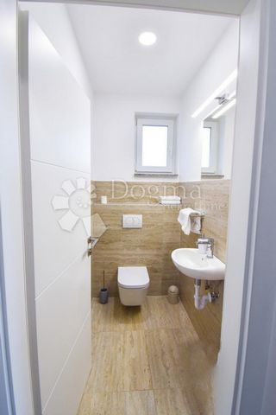
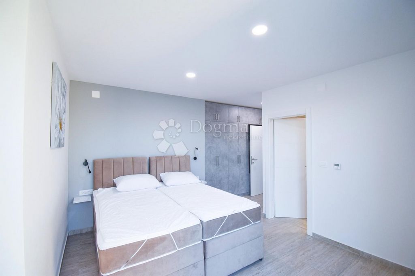
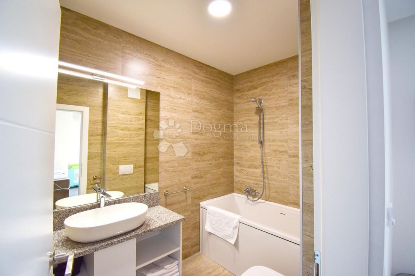
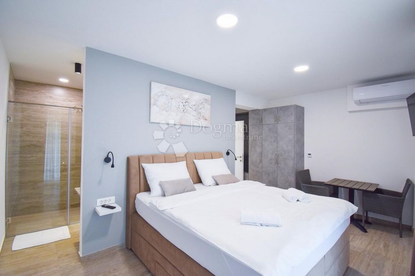
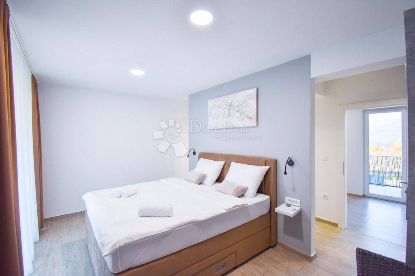
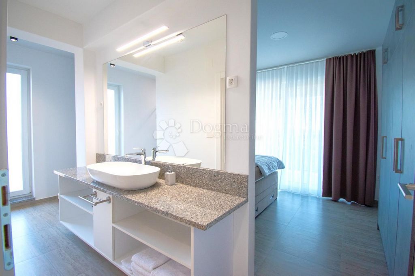
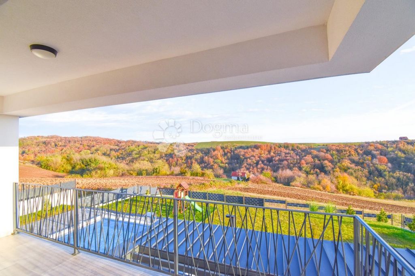
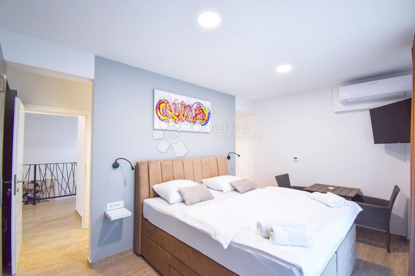
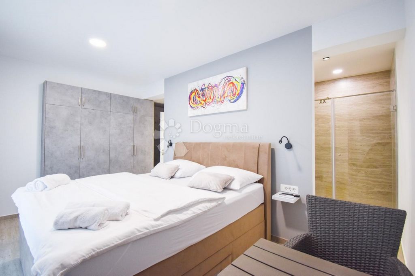
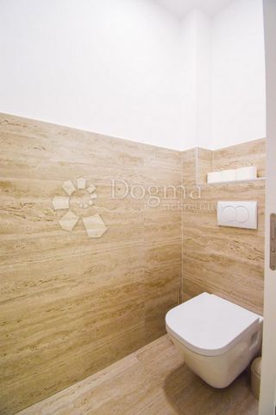
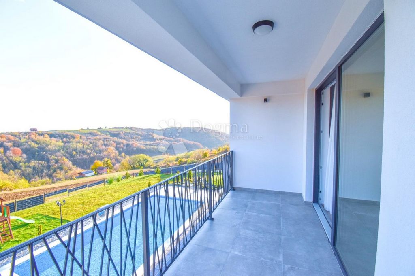
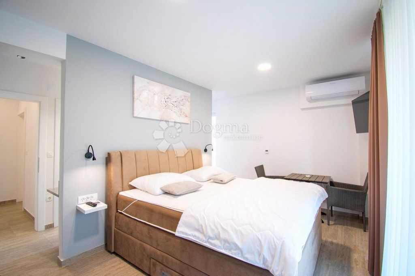
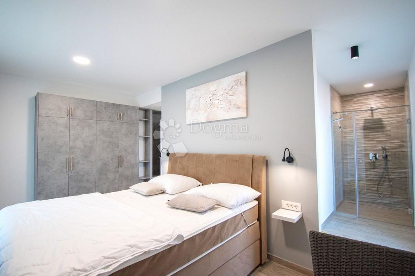
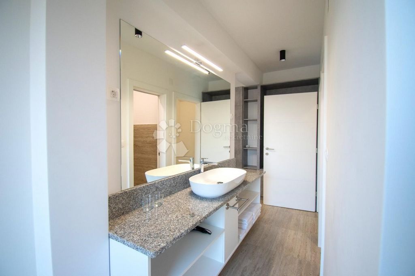
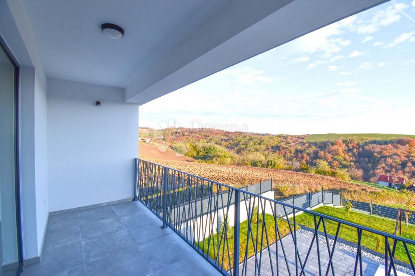
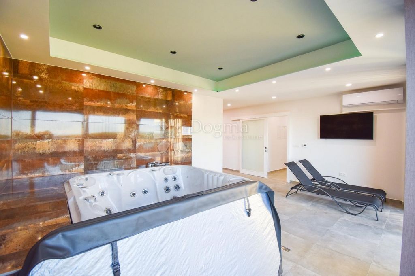
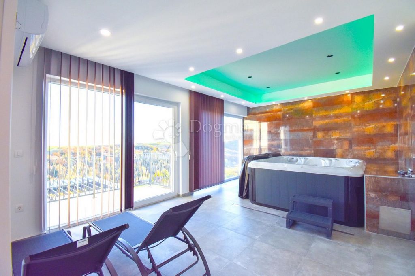
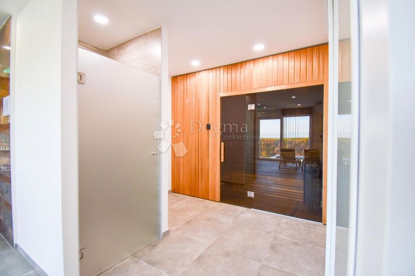
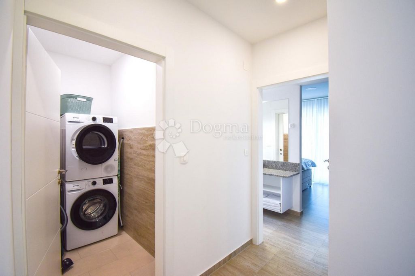
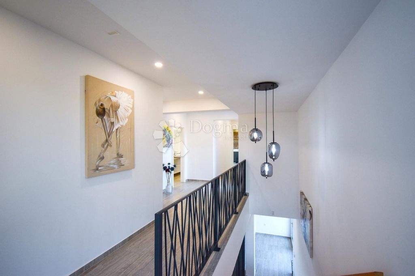
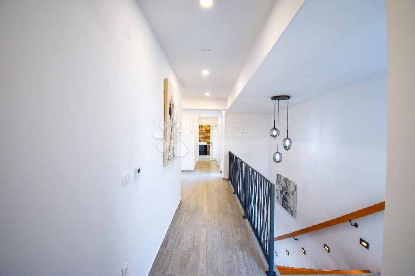
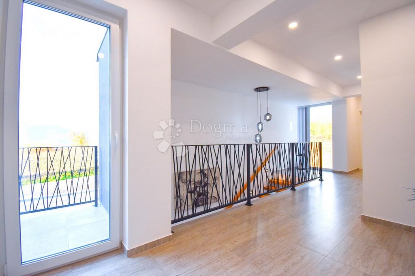
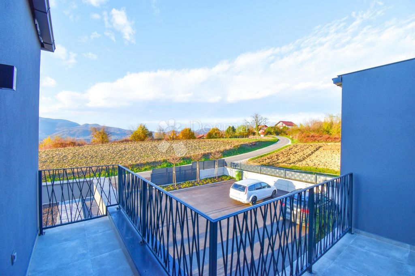
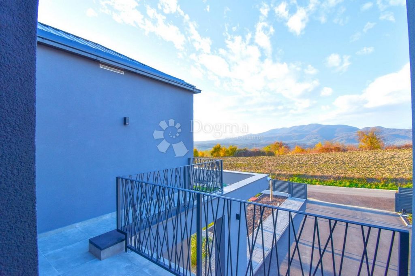
This modern residence, constructed in 2023, comes with impeccable documentation and holds a distinguished 5-star rating, making it an attractive investment opportunity.
The villa comprises a total of 5 bedrooms, each featuring its private walk-in shower, toilet, and a spacious 8 m2 balcony. The ground floor hosts a room with a bathtub. The room floors are adorned with high-quality porcelain stoneware ceramic, specifically travertine.
The villa's ground floor encompasses a harmonious living and dining area, a well-appointed kitchen, two bedrooms with en-suite bathrooms, an additional separate toilet, and a staircase leading to the upper level. All rooms are tastefully furnished, ensuring a blend of comfort and practicality.
Ascending to the upper floor reveals a dedicated space housing a 2 m x 2 m jacuzzi accommodating 6 people, a sauna measuring 3.30 m x 1.80 m, and a separate shower. Also on this floor is a convenient laundry room equipped with a washer and dryer, along with three bedrooms featuring en-suite bathrooms.
The sanitary fixtures throughout the house are of premium quality, including Geberit toilets and Hansgrohe faucets. Each room is equipped with an Android TV offering a selection of satellite channels. Expansive sliding glass panels, specifically the Planitherm 4S Evolution 4-18-4 brand, grace the villa's windows, allowing ample natural light and providing access to the terrace.
The home's heating system is efficiently managed through an underfloor heating mechanism powered by a heat pump, ensuring a consistently pleasant temperature throughout. A 12 cm styrofoam insulation wraps the villa's facade, contributing to its energy efficiency.
In terms of sustainability, the villa stands independently with solar panels on the roof generating 10 kW of power. An added eco-friendly feature is the bioseptic tank "ROTO," catering to wastewater treatment needs.
The outdoor expanse of the villa is equally inviting, featuring a commodious 78 m2 terrace paired with an inviting 8 m x 4 m pool. The pool boasts a built-in massage bench, a solar shower, a cascading waterfall, a spacious sunbathing area equipped with 10 loungers, and a clever pool-cleaning robot. Additionally, a summer kitchen is on hand, complete with a sink, electric grill, induction hob, and a refrigerator.
Completing the allure, the villa encompasses a children's playground complete with a swing and a slide, ensuring delightful entertainment for the youngest members of the household. Parking is a breeze with a sizable asphalt lot covering 170 m2. The entire property is under the watchful eye of video surveillance.
Orientation: north - east - west - south
Heating: heat pump
Parking: four outdoor parking spaces
PETRA PERAK
Mob ...
...
ID CODE: VZ1553
Anita Ban
Regionalni voditelj za Dalmaciju
Mob: 091/225-0730
Tel: ...
E-mail: ...
... />Features:
- Barbecue
- Garden
- Terrace
- SwimmingPool
- Balcony Vezi mai mult Vezi mai puțin Zum Verkauf steht eine elegante Villa mit Pool in Novi Marof, mit einer großzügigen Gesamtfläche von 572 m2. Die Wohnfläche erstreckt sich über 276 m2.
Dieses moderne Anwesen, im Jahr 2023 erbaut, kommt mit einwandfreier Dokumentation und trägt eine renommierte 5-Sterne-Bewertung, was es zu einer attraktiven Investitionsmöglichkeit macht.
Die Villa umfasst insgesamt 5 Schlafzimmer, von denen jedes über seine eigene begehbare Dusche, Toilette und einen geräumigen Balkon von 8 m2 verfügt. Im Erdgeschoss befindet sich ein Raum mit einer Badewanne. Die Bodenbeläge der Zimmer sind mit hochwertiger Porzellanfliesenkeramik, speziell Travertin, verziert.
Das Erdgeschoss der Villa besteht aus einem harmonischen Wohn- und Essbereich, einer gut ausgestatteten Küche, zwei Schlafzimmern mit eigenen Bädern und Toiletten, einem separaten WC und Treppen, die zum Obergeschoss führen. Alle Räume sind geschmackvoll möbliert und bieten eine Mischung aus Komfort und Praktikabilität.
Auf der oberen Etage der Villa befindet sich ein Raum mit einem 2 m x 2 m Jacuzzi für 6 Personen, einer Sauna mit den Maßen 3,30 m x 1,80 m und einer separaten Dusche. Hier befindet sich auch ein praktischer Waschraum mit Waschmaschine und Trockner sowie drei Schlafzimmer mit eigenen Bädern.
Die Sanitärarmaturen im gesamten Haus sind von höchster Qualität, einschließlich Geberit-Toiletten und Hansgrohe-Armaturen. Jedes Zimmer ist mit einem Android-TV mit Satellitenkanälen ausgestattet. Große versenkbare Glasfenster, speziell von der Marke Planitherm 4S Evolution 4-18-4, schmücken die Fenster der Villa und ermöglichen viel natürliches Licht und den Zugang zur Terrasse.
Die Beheizung des Hauses erfolgt effizient über eine Fußbodenheizung, die von einer Wärmepumpe gespeist wird und eine angenehme Temperatur in allen Räumen gewährleistet. Die Fassade der Villa ist mit 12 cm Styropor isoliert, was zur Energieeffizienz beiträgt.
In Bezug auf die Nachhaltigkeit ist die Villa vollständig autark, mit Solarpanelen auf dem Dach, die 10 kW Strom erzeugen. Eine weitere umweltfreundliche Funktion ist der Bio-Sickergrube "ROTO", die eine ökologische Lösung für die Abwasserbehandlung bietet.
Der Außenbereich der Villa lädt gleichermaßen ein und umfasst eine geräumige Terrasse von 78 m2 mit einem 8 m x 4 m Pool. Der Pool verfügt über eine eingebaute Massageliege, eine Solardusche, einen Wasserfall, eine große Sonnenliegefläche mit 10 Liegestühlen und einen Roboter zur Poolreinigung. Darüber hinaus gibt es eine Sommerküche mit Spüle, elektrischem Grill, Induktionskochfeld und Kühlschrank.
Die Villa verfügt auch über einen Kinderspielplatz mit Schaukel und Rutsche, der den jüngsten Mitgliedern der Familie unterhaltsame Momente bietet. Für das Parken von Fahrzeugen steht ein großzügiger asphaltierter Parkplatz von 170 m2 zur Verfügung. Das gesamte Anwesen wird von einer Videoüberwachung abgedeckt.
Ausrichtung: Nord - Ost - West - Süd
Heizung: Wärmepumpe
Parken: vier Außenparkplätze
ID CODE: VZ1553
Anita Ban
Regionalni voditelj za Dalmaciju
Mob: 091/225-0730
Tel: ...
E-mail: ...
... />Features:
- Barbecue
- Garden
- Terrace
- SwimmingPool
- Balcony Prodaje se vila s bazenom u Novom Marofu ukupne površine 572 m2.
Stambena površina vile iznosi 276 m2.
Izgrađena je 2023. godine te ima urednu dokumentaciju. Također, objekt je kategoriziran s 5 zvjezdica tako da je pogodan za investiciju.
Vila ima ukupno 5 spavaćih soba. Svaka od tih soba ima svoj walk-in tuš, WC i veliki balkon površine 8 m2. U prizemlju se nalazi jedna soba s kadom. Podovi u sobama su obloženi kvalitetnom keramikom od porculanskog gresa, specifično travertinom.
Prizemlje vile se sastoji od dnevnog boravka i blagovaonice, kuhinje, dvije spavaće sobe sa kupaonicama s wc-om, zaseban WC te stepenice koje vode na kat. Sve prostorije su potpuno opremljene, pružajući udobnost i praktičnost.
Na katu vile se nalazi prostorija koja sadrži jacuzzi dimenzija 2 m x 2 m za 6 osoba, saunu dimenzija 3,30 m x 1,80 m i zaseban tuš. Tu se također nalazi i prostorija za vešeraj s perilicom i sušilicom rublja te tri spavaće sobe sa kupaonicama s wc-om.
Sanitarni uređaji u kući su vrhunske kvalitete. Vodokotlići su marke Geberit, a slavine su Hansgrohe. Svaka soba je opremljena Android TV-om sa satelitskim programima.
Prozori u prostorijama vile su velike klizne stijene marke Planitherm 4S Evolution 4-18-4, što omogućuje obilje prirodnog svjetla i pristup terasi.
Grijanje kuće je riješeno putem kompletnog podnog grijanja koje radi preko dizalice topline. Ova učinkovita metoda osigurava ugodnu temperaturu u svim prostorijama.
Fasada vile je izolirana s 12 cm stiropora, pridonoseći energetskoj učinkovitosti.
Ova vila je potpuno samoodrživa jer su na krovu postavljeni solarni paneli snage 10 kW. Također, ima ugrađeni električni punjač za električne automobile.
Uz to, vila ima bio septičku jamu "ROTO" koja pruža ekološko rješenje za obradu otpadnih voda.
Vanjski prostor vile ima prostranu terasu površine 78 m2 s bazenom dimenzija 8 m x 4 m. Bazen ima ugrađenu klupu za masažu. Tu je također solarni tuš, slap, veliko sunčalište s 10 ležaljki i robotom za čišćenje bazena. Dodatno, tu je i ljetna kuhinja sa sudoperom, električnim roštiljem, indukcijskom pločom i frižiderom.
Vila ima i dječje igralište s njihaljkom i toboganom, pružajući zabavu za najmlađe.
Za parkiranje vozila osiguran je veliki asfaltirani parking površine 170 m2. Cijeli objekt je također pokriven videonadzorom.
Orijentacija: sjever - istok - zapad - jug
Grijanje: dizalice topline
Parking: četiri vanjska parkirna mjesta
ID KOD AGENCIJE: VZ1553
Anita Ban
Regionalni voditelj za Dalmaciju
Mob: 091/225-0730
Tel: ...
E-mail: ...
... />Features:
- Barbecue
- Garden
- Terrace
- SwimmingPool
- Balcony In vendita è disponibile un'elegante villa con piscina a Novi Marof, con una generosa superficie totale di 572 m2. La zona abitativa si estende su 276 m2.
Questa moderna residenza, costruita nel 2023, è corredata di documentazione impeccabile e vanta una prestigiosa valutazione a 5 stelle, rendendola un'interessante opportunità di investimento.
La villa comprende un totale di 5 camere da letto, ognuna con il proprio bagno con doccia, toilette e un ampio balcone di 8 m2. Il piano terra ospita una stanza con vasca da bagno. I pavimenti delle camere sono decorati con piastrelle in ceramica di alta qualità, in particolare travertino.
Il piano terra della villa include un'area living e sala da pranzo armoniosa, una cucina ben attrezzata, due camere da letto con bagni privati, un ulteriore bagno separato e una scala che conduce al piano superiore. Tutte le stanze sono arredate con gusto, garantendo un mix di comfort e funzionalità.
Salendo al piano superiore si trova uno spazio dedicato con una jacuzzi di 2 m x 2 m per 6 persone, una sauna di dimensioni 3,30 m x 1,80 m e una doccia separata. Sempre in questo piano si trova una comoda lavanderia dotata di lavatrice e asciugatrice, insieme a tre camere da letto con bagni privati.
Gli apparecchi sanitari in tutta la casa sono di qualità superiore, inclusi i WC Geberit e i rubinetti Hansgrohe. Ogni stanza è dotata di una TV Android con canali satellitari. Vetrine ampie a scomparsa, specificamente del marchio Planitherm 4S Evolution 4-18-4, decorano le finestre della villa, consentendo un'abbondanza di luce naturale e l'accesso alla terrazza.
Il sistema di riscaldamento della casa è gestito in modo efficiente attraverso un sistema di riscaldamento a pavimento alimentato da una pompa di calore, garantendo una temperatura sempre piacevole in tutta la dimora. Un'isolamento in polistirolo da 12 cm avvolge la facciata della villa, contribuendo all'efficienza energetica.
In termini di sostenibilità, la villa è autosufficiente con pannelli solari sul tetto che generano 10 kW di energia. Una caratteristica ecologica aggiuntiva è il serbatoio biologico delle acque reflue "ROTO", che soddisfa le esigenze di trattamento delle acque reflue.
Lo spazio esterno della villa è altrettanto invitante, con una spaziosa terrazza di 78 m2 abbinata a una suggestiva piscina di 8 m x 4 m. La piscina vanta una panca massaggiante integrata, una doccia solare, una cascata, un'ampia area prendisole con 10 lettini e un robot per la pulizia della piscina. Inoltre, è presente una cucina estiva con lavandino, griglia elettrica, piano cottura a induzione e frigorifero.
Completando l'attrattiva, la villa include un parco giochi per bambini con altalena e scivolo, assicurando intrattenimento delizioso per i membri più giovani della famiglia. Il parcheggio è facilitato con un ampio piazzale asfaltato di 170 m2. L'intera proprietà è sotto la sorveglianza attenta di un sistema di videosorveglianza.
Orientamento: nord - est - ovest - sud
Riscaldamento: pompa di calore
Parcheggio: quattro posti auto esterni
PETRA PERAK
Mob ...
...
ID CODE: VZ1553
Anita Ban
Regionalni voditelj za Dalmaciju
Mob: 091/225-0730
Tel: ...
E-mail: ...
... />Features:
- Barbecue
- Garden
- Terrace
- SwimmingPool
- Balcony Available for purchase is an elegant villa with a pool in Novi Marof, boasting a generous total area of 572 m2. The living quarters span 276 m2.
This modern residence, constructed in 2023, comes with impeccable documentation and holds a distinguished 5-star rating, making it an attractive investment opportunity.
The villa comprises a total of 5 bedrooms, each featuring its private walk-in shower, toilet, and a spacious 8 m2 balcony. The ground floor hosts a room with a bathtub. The room floors are adorned with high-quality porcelain stoneware ceramic, specifically travertine.
The villa's ground floor encompasses a harmonious living and dining area, a well-appointed kitchen, two bedrooms with en-suite bathrooms, an additional separate toilet, and a staircase leading to the upper level. All rooms are tastefully furnished, ensuring a blend of comfort and practicality.
Ascending to the upper floor reveals a dedicated space housing a 2 m x 2 m jacuzzi accommodating 6 people, a sauna measuring 3.30 m x 1.80 m, and a separate shower. Also on this floor is a convenient laundry room equipped with a washer and dryer, along with three bedrooms featuring en-suite bathrooms.
The sanitary fixtures throughout the house are of premium quality, including Geberit toilets and Hansgrohe faucets. Each room is equipped with an Android TV offering a selection of satellite channels. Expansive sliding glass panels, specifically the Planitherm 4S Evolution 4-18-4 brand, grace the villa's windows, allowing ample natural light and providing access to the terrace.
The home's heating system is efficiently managed through an underfloor heating mechanism powered by a heat pump, ensuring a consistently pleasant temperature throughout. A 12 cm styrofoam insulation wraps the villa's facade, contributing to its energy efficiency.
In terms of sustainability, the villa stands independently with solar panels on the roof generating 10 kW of power. An added eco-friendly feature is the bioseptic tank "ROTO," catering to wastewater treatment needs.
The outdoor expanse of the villa is equally inviting, featuring a commodious 78 m2 terrace paired with an inviting 8 m x 4 m pool. The pool boasts a built-in massage bench, a solar shower, a cascading waterfall, a spacious sunbathing area equipped with 10 loungers, and a clever pool-cleaning robot. Additionally, a summer kitchen is on hand, complete with a sink, electric grill, induction hob, and a refrigerator.
Completing the allure, the villa encompasses a children's playground complete with a swing and a slide, ensuring delightful entertainment for the youngest members of the household. Parking is a breeze with a sizable asphalt lot covering 170 m2. The entire property is under the watchful eye of video surveillance.
Orientation: north - east - west - south
Heating: heat pump
Parking: four outdoor parking spaces
PETRA PERAK
Mob ...
...
ID CODE: VZ1553
Anita Ban
Regionalni voditelj za Dalmaciju
Mob: 091/225-0730
Tel: ...
E-mail: ...
... />Features:
- Barbecue
- Garden
- Terrace
- SwimmingPool
- Balcony