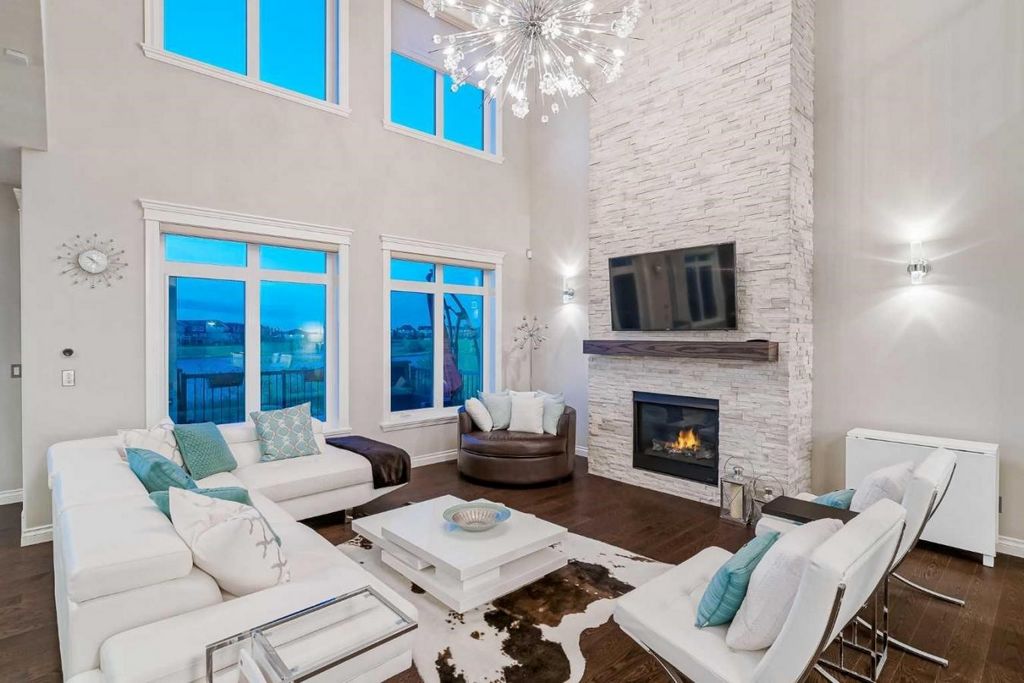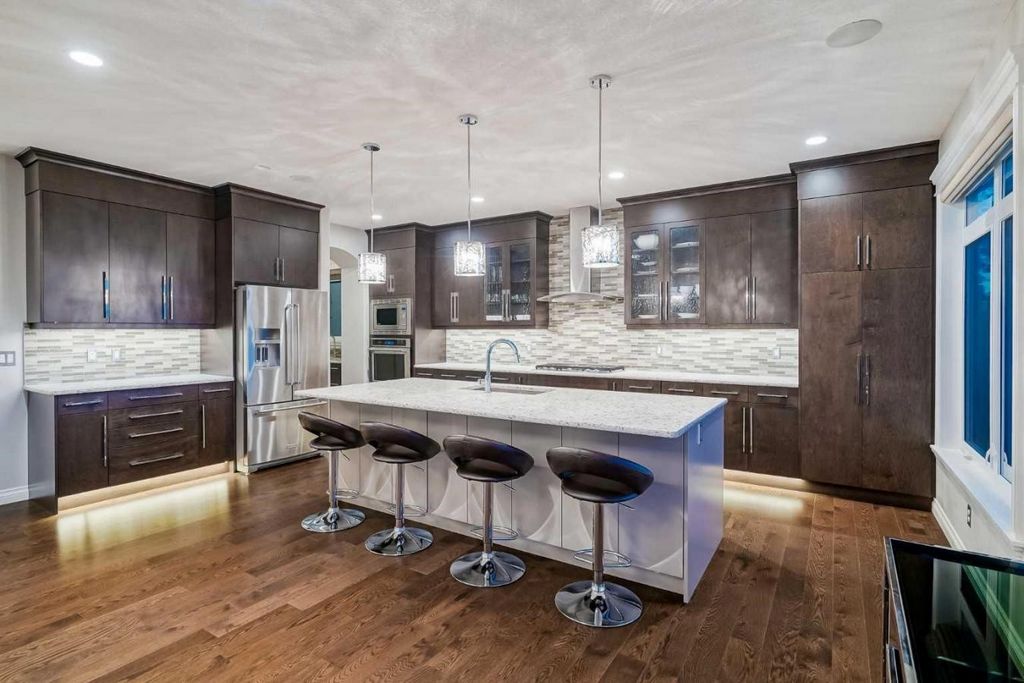6.208.271 RON
FOTOGRAFIILE SE ÎNCARCĂ...
Casă & Casă pentru o singură familie (De vânzare)
Referință:
EDEN-T98409903
/ 98409903
Welcome to an exquisite residence where every detail has been meticulously curated to offer an unparalleled living experience. This home boasts 4, 848 square feet of total developed space, including a fully finished walkout basement. Backing onto the picturesque Mahogany wetlands, this home provides a tranquil escape with scenic views and an extensive pathway system. A versatile den/office greets you at the front entrance as you glimpse the openness of the main living space ahead. The living room, a sanctuary of comfort, features a soaring open-to-above ceiling framed by four colossal windows offering unobstructed views of the wetlands. The fireplace is crowned by a stone that towers two storeys high. The beautiful kitchen stands out with its timeless appeal and has abundant ceiling-height cabinetry with built-in enhancements for effortless organization. There are drawers customized for spices, knives and other utensils, tip-out trays in front of the sinks, a coffee station, and pull-out drawers in cabinets - a dream for those who are savvy on storage. The striking kitchen island has quartz countertops, a breakfast bar, and more storage cabinets. The adjacent butlerâs pantry with a sink and ample shelving ensures that hosting is a breeze. Enjoy the quality built-in appliances such as the countertop gas stove and built-in oven with a warming drawer. Recessed lighting under both the upper and lower cabinets augments the atmosphere. Entertain guests in the formal dining room or enjoy a quiet moment on the expansive deck constructed with low-maintenance materials and perfect for outdoor gatherings. The main floor laundry and mudroom are equally impressive, featuring built-ins and tailored storage solutions that blend functionality with style. Ascend the curved staircase, accented with wood and steel railing, to discover a spacious bonus living room overlooking the main level. The upper floor comprises four bedrooms and three bathrooms. These include three generously sized secondary bedrooms, two with walk-in closets and one with an ensuite, ideal for guests or older children. The primary suite offers breathtaking wetland views, a spa-like ensuite with more customized storage solutions in the double vanity, and a substantial walk-in closet. The nine-foot ceiling walkout basement extends the living space with a vast recreation room, additional bedroom, full bathroom, and versatile flex room. High ceilings and upgraded lighting fixtures throughout the home, enhance the ambiance. Air conditioning will keep you cool on hot days, while casement windows with crank-outs ensure comfort. Every room is pre-wired for audio, video, and internet, with the basement set up for a home theatre and pre-installed speakers across three floors. Motorized blinds on the main floor add a modern touch, offering convenience and privacy at the touch of a button. Mahogany is a community like no other
Vezi mai mult
Vezi mai puțin
Добро пожаловать в изысканную резиденцию, где каждая деталь была тщательно продумана, чтобы предложить непревзойденные впечатления от жизни. Этот дом может похвастаться 4 848 квадратными футами общей застроенной площади, включая полностью законченный подвал. Этот дом, расположенный на живописных водно-болотных угодьях красного дерева, обеспечивает спокойный отдых с живописными видами и обширной системой дорожек. Универсальный кабинет / офис встречает вас у главного входа, когда вы мельком видите открытость основного жилого пространства впереди. Гостиная, святилище комфорта, имеет высокий открытый потолок, обрамленный четырьмя колоссальными окнами, из которых открывается беспрепятственный вид на водно-болотные угодья. Камин увенчан камнем, который возвышается на два этажа. Красивая кухня выделяется своей вневременной привлекательностью и имеет множество шкафов до потолка со встроенными улучшениями для легкой организации. Есть выдвижные ящики для специй, ножей и другой посуды, выдвижные лотки перед раковинами, кофейная станция и выдвижные ящики в шкафах - мечта для тех, кто разбирается в хранении. На ярком кухонном острове есть кварцевые столешницы, барная стойка и больше шкафов для хранения. Соседняя кладовая дворецкого с раковиной и вместительными стеллажами гарантирует, что прием гостей пройдет на одном дыхании. Наслаждайтесь качественной встроенной техникой, такой как настольная газовая плита и встроенная духовка с выдвижным ящиком для подогрева. Встроенное освещение как под верхними, так и под нижними шкафами дополняет атмосферу. Развлеките гостей в формальной столовой или насладитесь тишиной на просторной террасе, построенной из материалов, не требующих особого ухода и идеально подходящей для встреч на свежем воздухе. Прачечная на первом этаже и ванная комната не менее впечатляют, со встроенными шкафами и индивидуальными решениями для хранения, которые сочетают в себе функциональность и стиль. Поднимитесь по изогнутой лестнице, украшенной деревянными и стальными перилами, чтобы открыть для себя просторную гостиную с видом на главный уровень. Верхний этаж состоит из четырех спален и трех ванных комнат. К ним относятся три просторные второстепенные спальни, две с гардеробными и одна с ванной комнатой, идеально подходящие для гостей или детей старшего возраста. Основной люкс предлагает захватывающий вид на водно-болотные угодья, спа-ванную комнату с более индивидуальными решениями для хранения вещей в двойном туалетном столике и просторную гардеробную. Цокольный этаж с девятифутовым потолком расширяет жилое пространство за счет просторной комнаты отдыха, дополнительной спальни, полностью оборудованной ванной комнаты и универсальной гибкой комнаты. Высокие потолки и модернизированные осветительные приборы по всему дому улучшают атмосферу. Кондиционер сохранит прохладу в жаркие дни, а створчатые окна с поворотными отверстиями обеспечат комфорт. Каждая комната предварительно подключена к аудио, видео и интернету, а цокольный этаж оборудован для домашнего кинотеатра и предварительно установленных динамиков на трех этажах. Жалюзи с электроприводом на первом этаже добавляют современный вид, обеспечивая удобство и уединение одним нажатием кнопки. Красное дерево - это сообщество, не похожее ни на одно другое
Welcome to an exquisite residence where every detail has been meticulously curated to offer an unparalleled living experience. This home boasts 4, 848 square feet of total developed space, including a fully finished walkout basement. Backing onto the picturesque Mahogany wetlands, this home provides a tranquil escape with scenic views and an extensive pathway system. A versatile den/office greets you at the front entrance as you glimpse the openness of the main living space ahead. The living room, a sanctuary of comfort, features a soaring open-to-above ceiling framed by four colossal windows offering unobstructed views of the wetlands. The fireplace is crowned by a stone that towers two storeys high. The beautiful kitchen stands out with its timeless appeal and has abundant ceiling-height cabinetry with built-in enhancements for effortless organization. There are drawers customized for spices, knives and other utensils, tip-out trays in front of the sinks, a coffee station, and pull-out drawers in cabinets - a dream for those who are savvy on storage. The striking kitchen island has quartz countertops, a breakfast bar, and more storage cabinets. The adjacent butlerâs pantry with a sink and ample shelving ensures that hosting is a breeze. Enjoy the quality built-in appliances such as the countertop gas stove and built-in oven with a warming drawer. Recessed lighting under both the upper and lower cabinets augments the atmosphere. Entertain guests in the formal dining room or enjoy a quiet moment on the expansive deck constructed with low-maintenance materials and perfect for outdoor gatherings. The main floor laundry and mudroom are equally impressive, featuring built-ins and tailored storage solutions that blend functionality with style. Ascend the curved staircase, accented with wood and steel railing, to discover a spacious bonus living room overlooking the main level. The upper floor comprises four bedrooms and three bathrooms. These include three generously sized secondary bedrooms, two with walk-in closets and one with an ensuite, ideal for guests or older children. The primary suite offers breathtaking wetland views, a spa-like ensuite with more customized storage solutions in the double vanity, and a substantial walk-in closet. The nine-foot ceiling walkout basement extends the living space with a vast recreation room, additional bedroom, full bathroom, and versatile flex room. High ceilings and upgraded lighting fixtures throughout the home, enhance the ambiance. Air conditioning will keep you cool on hot days, while casement windows with crank-outs ensure comfort. Every room is pre-wired for audio, video, and internet, with the basement set up for a home theatre and pre-installed speakers across three floors. Motorized blinds on the main floor add a modern touch, offering convenience and privacy at the touch of a button. Mahogany is a community like no other
Willkommen in einer exquisiten Residenz, in der jedes Detail sorgfältig kuratiert wurde, um ein unvergleichliches Wohnerlebnis zu bieten. Dieses Haus verfügt über 4.848 Quadratmeter bebaute Gesamtfläche, einschließlich eines vollständig fertiggestellten begehbaren Kellers. Mit Blick auf die malerischen Mahagoni-Feuchtgebiete bietet dieses Haus einen ruhigen Rückzugsort mit malerischer Aussicht und einem ausgedehnten Wegesystem. Eine vielseitige Höhle/Büro begrüßt Sie am Vordereingang, während Sie einen Blick auf die Offenheit des Hauptwohnraums vor Ihnen werfen. Das Wohnzimmer, ein Refugium des Komforts, verfügt über eine hohe, offene Decke, die von vier kolossalen Fenstern eingerahmt wird, die einen ungehinderten Blick auf die Feuchtgebiete bieten. Der Kamin wird von einem Stein gekrönt, der zwei Stockwerke hoch aufragt. Die schöne Küche zeichnet sich durch ihre zeitlose Anziehungskraft aus und verfügt über reichlich raumhohe Schränke mit eingebauten Verbesserungen für eine mühelose Organisation. Es gibt Schubladen für Gewürze, Messer und andere Utensilien, ausklappbare Tabletts vor den Spülbecken, eine Kaffeestation und ausziehbare Schubladen in Schränken - ein Traum für diejenigen, die sich mit Stauraum auskennen. Die markante Kücheninsel verfügt über Quarz-Arbeitsplatten, eine Frühstücksbar und weitere Aufbewahrungsschränke. Die angrenzende Butler-Speisekammer mit Spüle und großen Regalen sorgt dafür, dass das Gastgeben ein Kinderspiel ist. Genießen Sie die hochwertigen Einbaugeräte wie den Gasherd auf der Arbeitsplatte und den Einbauofen mit Wärmeschublade. Einbauleuchten unter den oberen und unteren Schränken verstärken die Atmosphäre. Unterhalten Sie Ihre Gäste im formellen Speisesaal oder genießen Sie einen ruhigen Moment auf der weitläufigen Terrasse, die mit pflegeleichten Materialien gebaut wurde und sich perfekt für Zusammenkünfte im Freien eignet. Die Waschküche und der Schmutzraum im Erdgeschoss sind ebenso beeindruckend und verfügen über Einbauten und maßgeschneiderte Aufbewahrungslösungen, die Funktionalität mit Stil verbinden. Steigen Sie die geschwungene Treppe hinauf, die mit Holz- und Stahlgeländern akzentuiert ist, und entdecken Sie ein geräumiges Bonus-Wohnzimmer mit Blick auf die Hauptebene. Das Obergeschoss umfasst vier Schlafzimmer und drei Badezimmer. Dazu gehören drei großzügige Nebenschlafzimmer, zwei mit begehbaren Kleiderschränken und eines mit eigenem Bad, ideal für Gäste oder ältere Kinder. Die Hauptsuite bietet einen atemberaubenden Blick auf das Feuchtgebiet, ein Spa-ähnliches Bad mit individuelleren Aufbewahrungslösungen im Doppelwaschtisch und einen großen begehbaren Kleiderschrank. Der neun Fuß hohe begehbare Keller erweitert den Wohnraum um einen großen Aufenthaltsraum, ein zusätzliches Schlafzimmer, ein komplettes Badezimmer und einen vielseitigen Flex-Raum. Hohe Decken und verbesserte Beleuchtungskörper im ganzen Haus verbessern das Ambiente. Eine Klimaanlage hält Sie an heißen Tagen kühl, während Flügelfenster mit Kurbelauslösungen für Komfort sorgen. Jeder Raum ist für Audio, Video und Internet vorverkabelt, wobei der Keller für ein Heimkino und vorinstallierte Lautsprecher auf drei Etagen eingerichtet ist. Motorisierte Jalousien im Erdgeschoss sorgen für einen modernen Touch und bieten Komfort und Privatsphäre auf Knopfdruck. Mahogany ist eine Gemeinschaft wie keine andere
Referință:
EDEN-T98409903
Țară:
CA
Oraș:
Calgary
Cod poștal:
T3M 2H4
Categorie:
Proprietate rezidențială
Tipul listării:
De vânzare
Tipul proprietății:
Casă & Casă pentru o singură familie
Dimensiuni proprietate:
29 m²
Camere:
5
Dormitoare:
5
Băi:
4
WC:
1
LISTĂRI DE PROPRIETĂȚI ASEMĂNĂTOARE
PREȚ PROPRIETĂȚI IMOBILIARE PER M² ÎN ORAȘE DIN APROPIERE
| Oraș |
Preț mediu per m² casă |
Preț mediu per m² apartament |
|---|---|---|
| Colorado | 20.750 RON | - |
| California | 22.980 RON | 20.419 RON |
| Santa Clara | 39.501 RON | - |
| Hennepin | 20.154 RON | - |
| Santa Barbara | 45.744 RON | - |
| Los Angeles | 32.731 RON | 28.754 RON |
| Ventura | 20.431 RON | - |
| United States | 17.929 RON | 25.081 RON |
| Missouri | 11.698 RON | - |
| Riverside | 13.048 RON | 12.673 RON |
| Mahou Riviera | 90.023 RON | - |
| Orange | 25.793 RON | 23.485 RON |
| Maricopa | 11.103 RON | - |
| Newport Beach | 47.707 RON | - |




