3.408.294 RON
3.477.953 RON
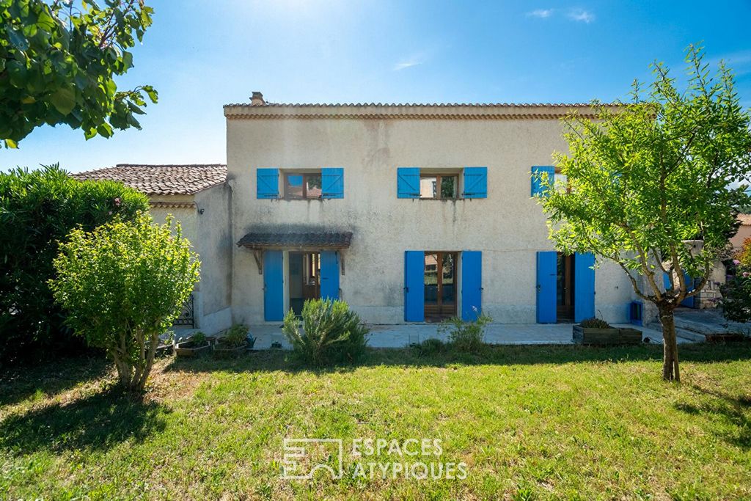
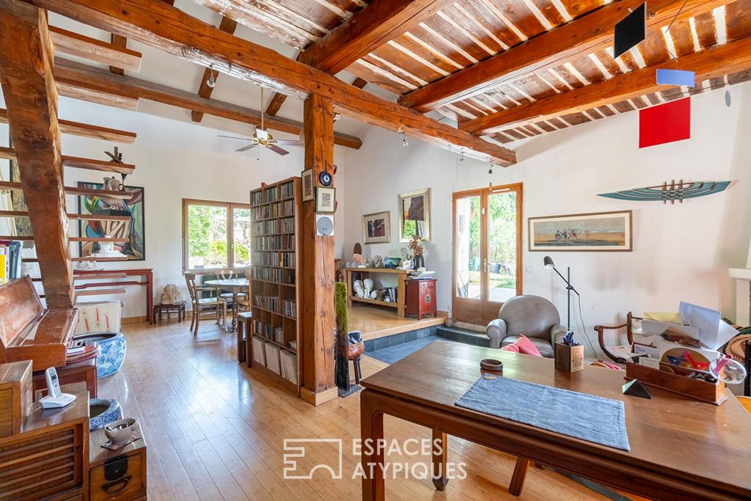

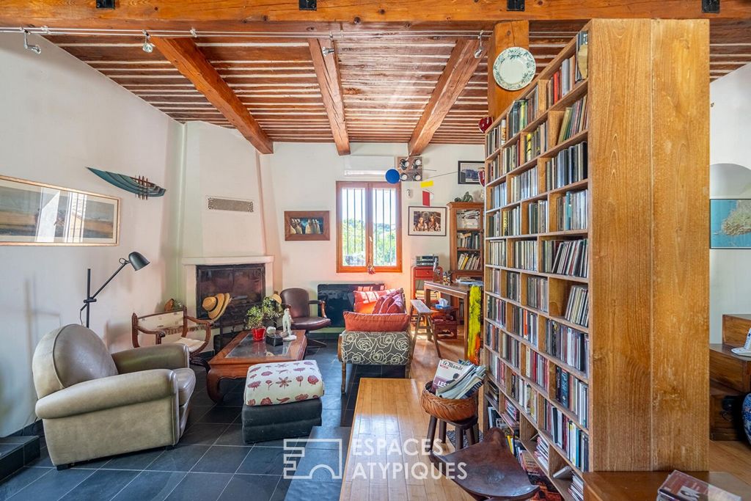

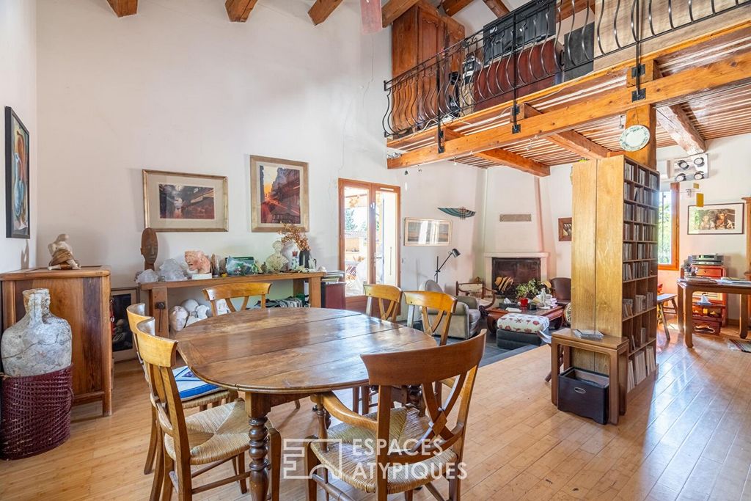
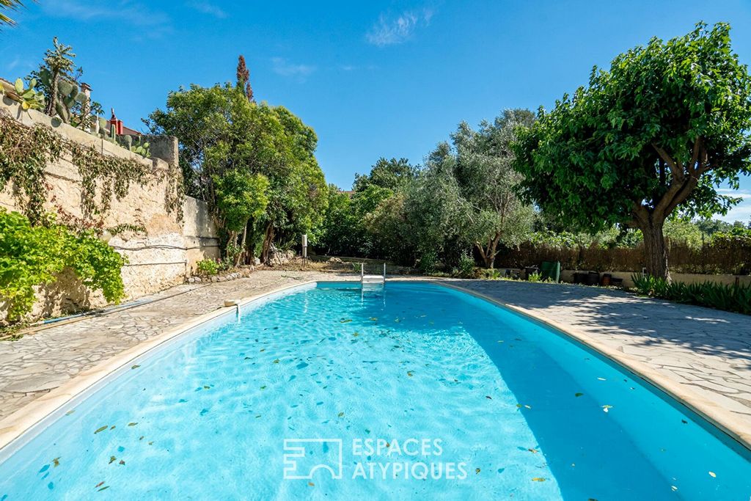

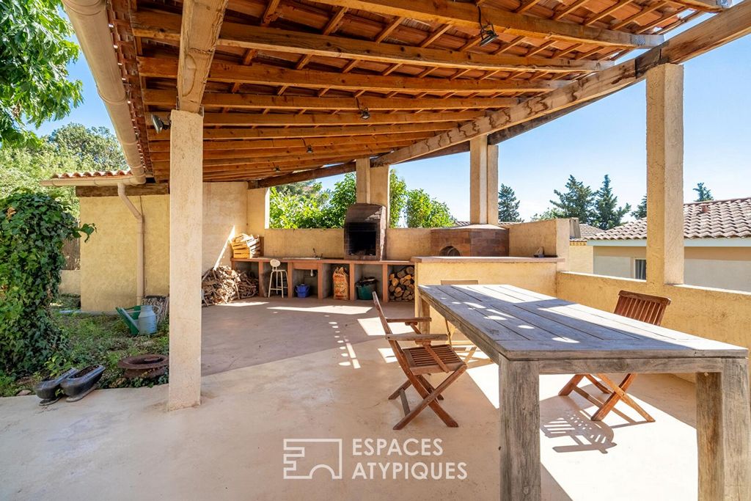
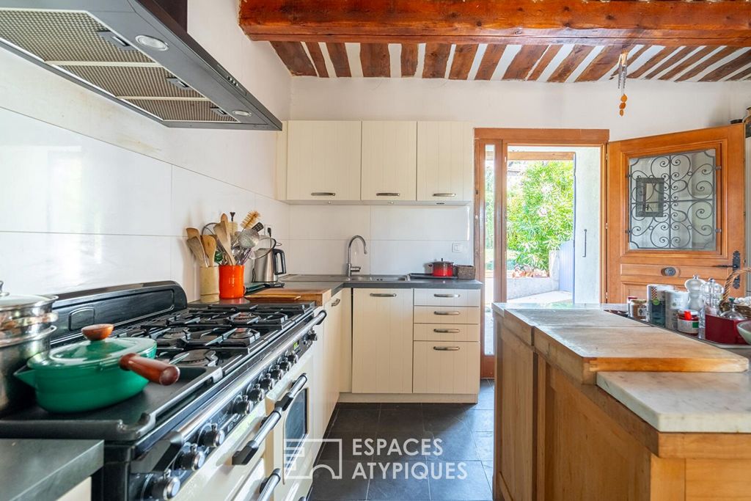
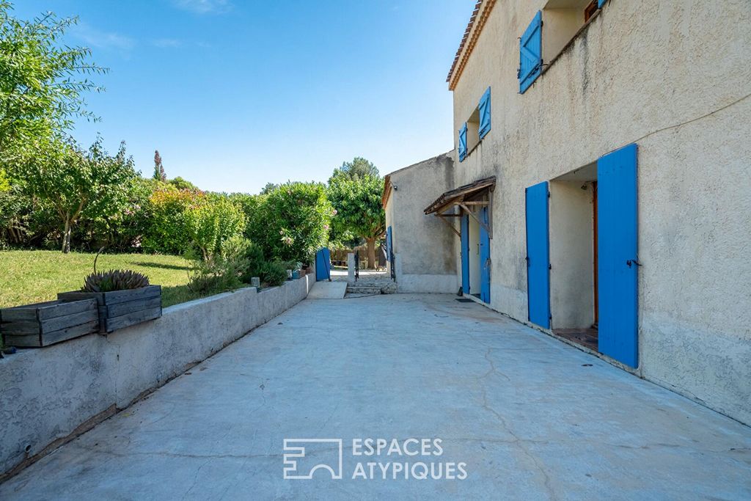
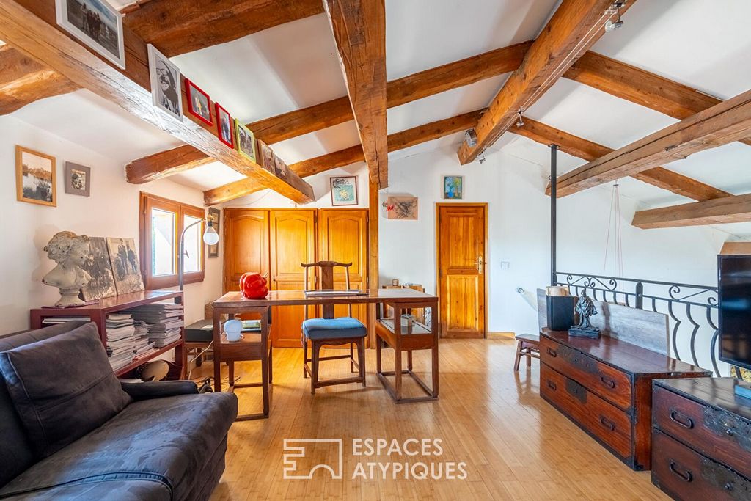
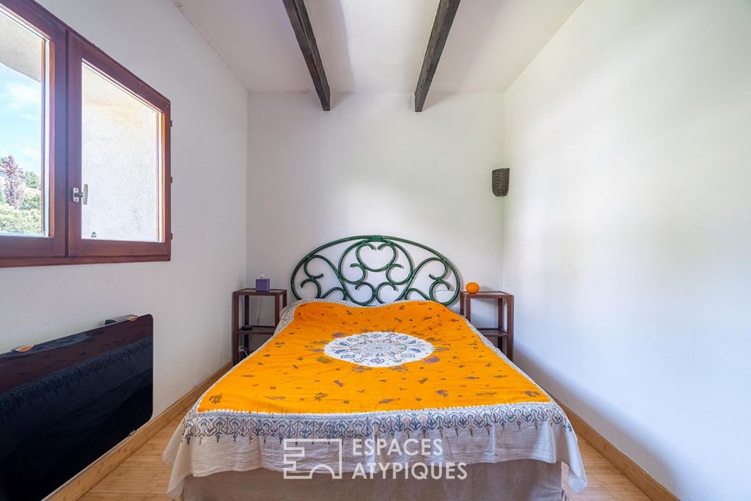
Features:
- Garden Vezi mai mult Vezi mai puțin Ideal gelegen im Herzen des Marseiller Dorfes Château-Gombert, verfügt dieses landestypische Haus über eine Fläche von 250 m2 mit Swimmingpool und Garten. Dieses Gebäude befindet sich auf einem einzigen Grundstück von 1345 m2 und ist in zwei unabhängige Wohnungen unterteilt, ist aber ursprünglich nur eine. Der massive Parkettboden, die freiliegenden Balken, die französische Decke, das Holz, die Terrakotta und der historische Kamin bewahren die Seele dieses Hauses mit Charakter. Der Eingang zum Haupthaus öffnet sich zum Wohnraum mit doppelter Höhe, auf der einen Seite ist die separate Küche Teil der Kontinuität und auf der anderen Seite führt eine Fenstertür zum Poolhaus und dann zum Garten und zum Pool. Überhängend dominiert ein Zwischengeschoss den Hauptraum und führt zum Schlafbereich mit zwei Schlafzimmern, die sich ein Badezimmer teilen. Das zweite Haus ist traditioneller organisiert und bietet im Erdgeschoss einen offenen Wohnbereich mit ausgestatteter Küche und im Obergeschoss zwei Schlafzimmer mit Bad. Die Wiedervereinigung der beiden Orte wurde erwartet und wird leicht zu erreichen sein. Am Anfang des Anwesens vervollständigen ein unabhängiges Studio, ein Abstellraum und ein Stellplatz für mehrere Fahrzeuge das Set. In unmittelbarer Nähe des Dorfzentrums, Geschäfte, Schulen, Verkehrsmittel und Autobahnen. ENERGIEKLASSE: E (318 kWh /m2) / KLIMAKLASSE: B (10kg CO2 / m2). Geschätzter durchschnittlicher jährlicher Energieaufwand für den Standardverbrauch, basierend auf den Energiepreisen für das Jahr 2021: in Bearbeitung.
Features:
- Garden Idealmente situada en el corazón del pueblo marsellés de Château-Gombert, esta casa vernácula tiene una superficie de 250 m2 con piscina y jardín. Situado en una única parcela de 1345 m2, este edificio está dividido en dos viviendas independientes pero originalmente es una sola. El suelo de parquet macizo, las vigas a la vista, el techo francés, la madera, la terracota y la chimenea de época conservan el alma de esta casa de carácter. La entrada a la casa principal se abre a la sala de estar de doble altura, por un lado la cocina separada es parte de la continuidad y por el otro una ventana francesa conduce a la casa de la piscina y luego al jardín y la piscina. Voladizo, un altillo domina el espacio principal y conduce a la zona de noche con dos dormitorios que comparten un baño. La segunda casa está organizada de una manera más tradicional y ofrece en la planta baja una sala de estar abierta con cocina equipada y en la planta superior dos dormitorios con baño. El reencuentro de los dos lugares ha sido anticipado y será fácilmente alcanzable. Al inicio de la propiedad completan el conjunto un estudio independiente, un trastero y una plaza de aparcamiento para varios vehículos. En las inmediaciones del centro del pueblo, tiendas, escuelas, transporte y carreteras. CLASE ENERGÉTICA: E (318 kWh/m2) / CLASE CLIMÁTICA: B (10kg CO2/m2). Importe medio estimado del gasto energético anual para uso estándar, basado en los precios de la energía para el año 2021: en curso.
Features:
- Garden Idéalement située au coeur du village Marseillais de Chateau-Gombert, cette maison vernaculaire développe une surface de 250 m2 avec piscine et jardin. Implantée sur une parcelle unique de 1345 m2 cette bâtisse se divise en deux habitations indépendantes mais n'en est à l'origine qu'une seule. Le parquet massif, les poutres apparentes, le plafond à la française le bois, la terre cuite et la cheminée d'époque permettent de préserver l'âme de cette maison de caractère. L'entrée de l'habitation principale ouvre sur l'espace de vie en double hauteur, d'un coté la cuisine séparée s'inscrit dans la continuité et de l'autre une porte fenêtre mène au pool house puis au jardin et à la piscine. En surplomb, une mezzanine domine l'espace principal et conduit à l'espace nuit avec deux chambres qui se partagent une salle de bain. La deuxième habitation est organisée de manière plus traditionnelle et offre en rez de jardin un espace de vie ouvert avec cuisine équipée et à l'étage deux chambres avec une salle de bain. La réunion des deux lieux a été anticipée et sera facilement réalisable. En début de propriété un studio indépendant, un local de stockage ainsi qu'un espace de stationnement pour plusieurs véhicules complètent l'ensemble. A proximité immédiate du centre du village, des commerces, des écoles, transports et des axes autoroutiers. CLASSE ENERGIE : E ( 318 kWh /m2) / CLASSE CLIMAT : B (10kg CO2 / m2). Montant moyen estimé des dépenses annuelles d'énergie pour un usage standard, établi à partir des prix de l'énergie de l'année 2021 : en cours de réalisation.
Features:
- Garden Idealno smještena u srcu marseilleskog sela Chateau-Gombert, ova narodna kuća ima površinu od 250 m2 s bazenom i vrtom. Smještena na jednoj parceli od 1345 m2, ova zgrada je podijeljena u dva samostalna stana, ali je izvorno samo jedan. Čvrsti parket, izložene grede, francuski strop, drvo, terakota i kamin za razdoblje čuvaju dušu ove kuće karaktera. Ulaz u glavnu kuću otvara se na stambeni prostor dvostruke visine, s jedne strane odvojena kuhinja je dio kontinuiteta, a s druge francuski prozor vodi do kućice uz bazen, a zatim do vrta i bazena. Prevjesni, polukat dominira glavnim prostorom i vodi do spavaćeg dijela s dvije spavaće sobe koje dijele kupaonicu. Druga kuća organizirana je na tradicionalniji način i nudi u prizemlju otvoreni stambeni prostor s opremljenom kuhinjom i na katu dvije spavaće sobe s kupaonicom. Ponovno okupljanje dvaju mjesta bilo je predviđeno i bit će lako ostvarivo. Na početku objekta kompletiraju set nezavisni studio, spremište i parkirno mjesto za nekoliko vozila. U neposrednoj blizini centra mjesta, trgovine, škole, prijevoz i autoceste. ENERGETSKI RAZRED: E (318 kWh /m2) / KLIMATSKI RAZRED: B (10kg CO2 / m2). Procijenjeni prosječni iznos godišnjih rashoda za energiju za standardnu uporabu, na temelju cijena energije za 2021.: u tijeku.
Features:
- Garden Ideaal gelegen in het hart van het dorp Château-Gombert in Marseille, heeft dit lokale huis een oppervlakte van 250 m2 met zwembad en tuin. Gelegen op een enkel perceel van 1345 m2, is dit gebouw verdeeld in twee onafhankelijke woningen, maar is oorspronkelijk slechts één. De massieve parketvloer, de zichtbare balken, het Franse plafond, het hout, het terracotta en de antieke open haard behouden de ziel van dit karaktervolle huis. De ingang van het hoofdhuis komt uit op de dubbelhoge leefruimte, aan de ene kant maakt de aparte keuken deel uit van de continuïteit en aan de andere kant leidt een openslaande deur naar het poolhouse en vervolgens naar de tuin en het zwembad. Overhangend domineert een mezzanine de hoofdruimte en leidt naar het slaapgedeelte met twee slaapkamers die een badkamer delen. Het tweede huis is op een meer traditionele manier georganiseerd en biedt op de begane grond een open leefruimte met ingerichte keuken en boven twee slaapkamers met een badkamer. De hereniging van de twee plaatsen is verwacht en zal gemakkelijk haalbaar zijn. Aan het begin van het pand maken een onafhankelijke studio, een berging en een parkeerplaats voor meerdere voertuigen de set compleet. In de directe omgeving van de dorpskern, winkels, scholen, vervoer en uitvalswegen. ENERGIEKLASSE: E (318 kWh/m2) / KLIMAATKLASSE: B (10kg CO2/m2). Geraamd gemiddeld jaarlijks energieverbruik voor standaardgebruik, op basis van energieprijzen voor het jaar 2021: in uitvoering.
Features:
- Garden Ideally located in the heart of the Marseille village of Chateau-Gombert, this vernacular house has a surface area of 250 m2 with swimming pool and garden. Located on a single plot of 1345 m2, this building is divided into two independent dwellings but is originally only one. The solid parquet flooring, the exposed beams, the French ceiling, the wood, the terracotta and the period fireplace preserve the soul of this house of character. The entrance to the main house opens onto the double height living space, on one side the separate kitchen is part of the continuity and on the other a French window leads to the pool house and then to the garden and the swimming pool. Overhanging, a mezzanine dominates the main space and leads to the sleeping area with two bedrooms that share a bathroom. The second house is organized in a more traditional way and offers on the ground floor an open living space with equipped kitchen and upstairs two bedrooms with a bathroom. The reunion of the two places has been anticipated and will be easily achievable. At the beginning of the property an independent studio, a storage room and a parking space for several vehicles complete the set. In the immediate vicinity of the village center, shops, schools, transport and highways. ENERGY CLASS: E (318 kWh /m2) / CLIMATE CLASS: B (10kg CO2 / m2). Estimated average amount of annual energy expenditure for standard use, based on energy prices for the year 2021: in progress.
Features:
- Garden