12.783.294 RON
12.783.294 RON
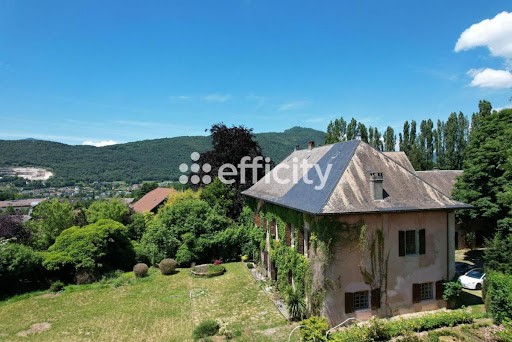

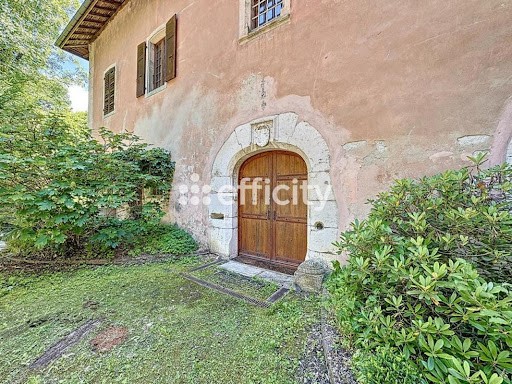

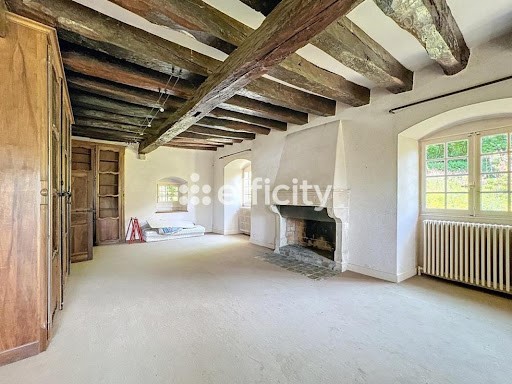


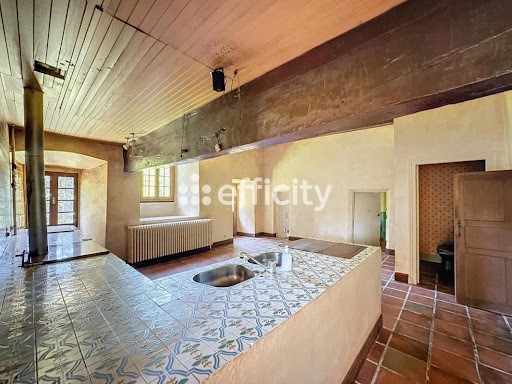



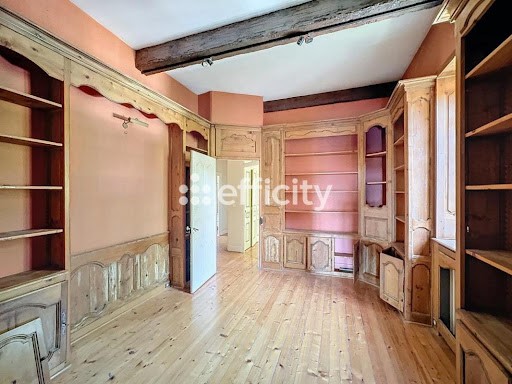
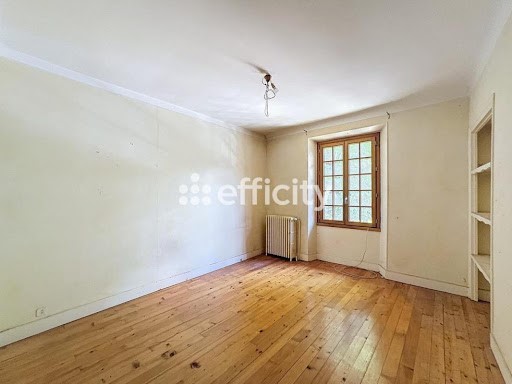

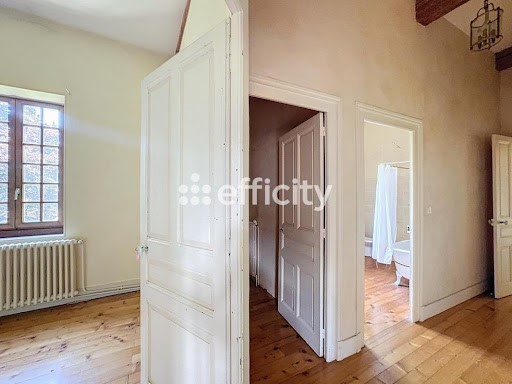

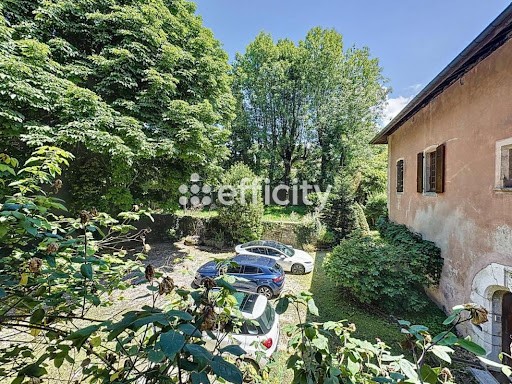
Located between Aix-Les-Bains (Savoy) and Annecy (Haute Savoie) in France
Manor House in a Gated Location with Pool
Perfect for large families, renovation enthusiasts, or investors, this unique property offers many possibilities for development and use.
Main House (The Manor)
Basement:
Spacious cellar, ideal for wine storage and provisions.
Ground Floor:
Welcoming entrance
Cozy living room with fireplace
Elegant dining room with fireplace
Chef's kitchen
Practical laundry room
Independent WC
2 hallways offering additional storage space
First Floor:
9 bedrooms
4 bathrooms
3 toilets, including 2 independent ones
Nursery
Library
Top Floor:
Attic space with great potential for creating additional rooms according to your desires
Secondary Attached House
Ground Floor:
Workshop, boiler room, and spacious double garage
First Floor:
Entrance, kitchen, bright living room
2 bedrooms, bathroom, independent WC
Top Floor:
Attic space offering further development opportunities
Exterior and Grounds
Total plot of 8484 m², providing exceptional outdoor living space
South-facing 50 m² pool, perfect for relaxing and enjoying sunny days
This character property, surrounded by greenery and tranquility, is a true gem offering endless possibilities. Vezi mai mult Vezi mai puțin Entre Aix les Bains et Annecy, magnifique propriété du 12 ème siècle à rénover.
Manoir situé dans un endroit clos avec Piscine.
Parfait pour les familles nombreuses, les passionnés de rénovation ou les investisseurs, cette propriété unique offre de multiples possibilités d’aménagement et d’exploitation.
Maison Principale (Le Manoir)
Sous-sol :
Cave spacieuse, idéale pour le stockage du vin et des provisions.
Rez-de-chaussée :
Entrée accueillante
Salon chaleureux avec cheminée
Salle à manger élégante avec cheminée
Cuisine de chef
Buanderie pratique
WC indépendant
2 dégagements offrant un espace supplémentaire de rangement.
1er étage :
9 chambres confortables
4 salles de bains,
3 WC dont 2 indépendants
Une nurserie
Une bibliothèque
Dernier étage :
Combles aménageables, offrant un vaste potentiel pour créer des espaces supplémentaires selon vos envies
Maison Secondaire Attenante
Rez-de-chaussée :
Atelier, chaufferie, garage double et spacieux.
À l'étage :
Entrée, cuisine, séjour lumineux
2 chambres, Salle de bains, WC indépendant.
Dernier étage :
Combles aménageables, offrant des opportunités supplémentaires d'aménagement
Extérieur et Terrain
Parcelle totale de 8484 m² constructible, un espace de vie extérieure exceptionnel
Piscine de 50 m² orientée plein sud, idéale pour se détendre et profiter des journées ensoleillées
Cette propriété de caractère, entourée de verdure et de tranquillité, est un véritable bijou offrant des possibilités infinies.
Les informations sur les risques auxquels ce bien est exposé sont disponibles sur le site Georisque : georisques. gouv. fr
Orianne Malombe - EI - est Agent Commercial mandataire en immobilier, immatriculé au Registre Spécial des Agents Commerciaux du Tribunal de Commerce de Chambéry sous le n°514827112.
Siège social du mandant : effiCity, 48 avenue de Villiers - 75017 PARIS - Société par Actions Simplifiée, société au capital de 132 373,05 euros, immatriculée au RCS Paris 497 617 746 et titulaire de la Carte professionnelle CPI ... délivrée par la CCI Paris IDF - Caisse de Garantie : GALIAN Assurances 89 rue de la Boétie 75008 Paris Beautiful 12th-century property to renovate.
Located between Aix-Les-Bains (Savoy) and Annecy (Haute Savoie) in France
Manor House in a Gated Location with Pool
Perfect for large families, renovation enthusiasts, or investors, this unique property offers many possibilities for development and use.
Main House (The Manor)
Basement:
Spacious cellar, ideal for wine storage and provisions.
Ground Floor:
Welcoming entrance
Cozy living room with fireplace
Elegant dining room with fireplace
Chef's kitchen
Practical laundry room
Independent WC
2 hallways offering additional storage space
First Floor:
9 bedrooms
4 bathrooms
3 toilets, including 2 independent ones
Nursery
Library
Top Floor:
Attic space with great potential for creating additional rooms according to your desires
Secondary Attached House
Ground Floor:
Workshop, boiler room, and spacious double garage
First Floor:
Entrance, kitchen, bright living room
2 bedrooms, bathroom, independent WC
Top Floor:
Attic space offering further development opportunities
Exterior and Grounds
Total plot of 8484 m², providing exceptional outdoor living space
South-facing 50 m² pool, perfect for relaxing and enjoying sunny days
This character property, surrounded by greenery and tranquility, is a true gem offering endless possibilities.