1.741.874 RON
159 m²
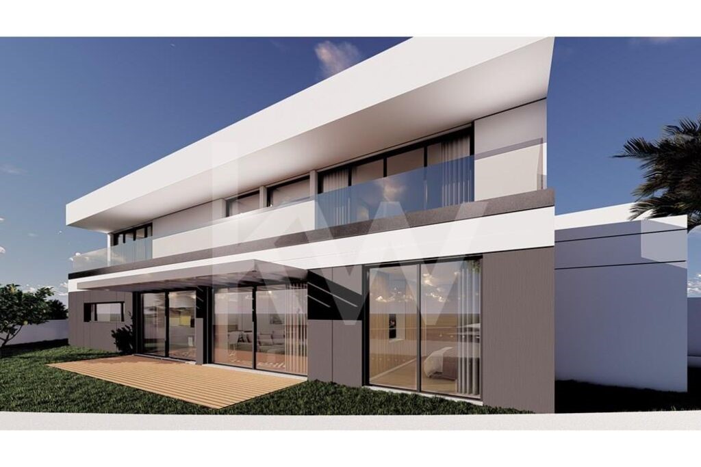
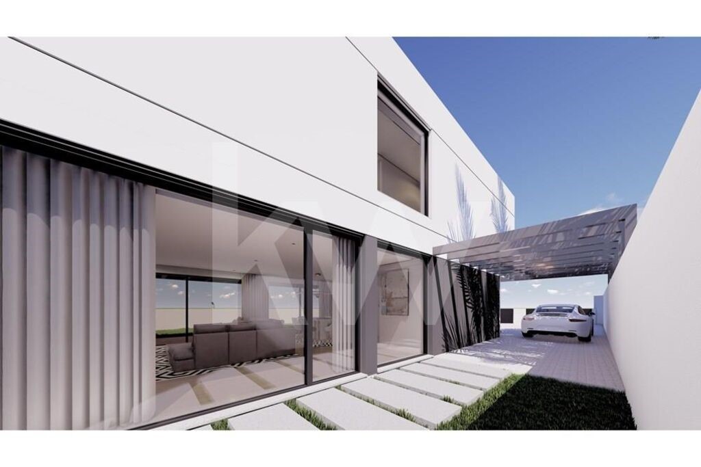
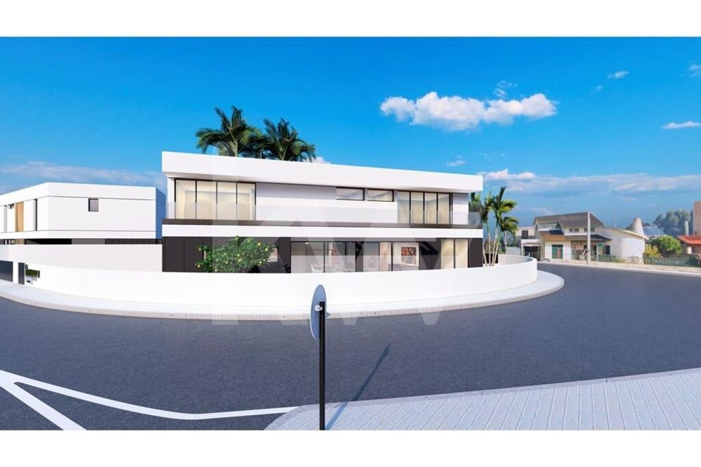
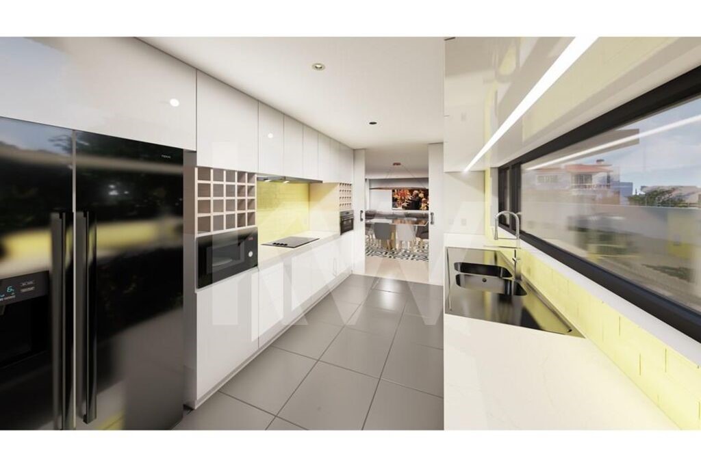
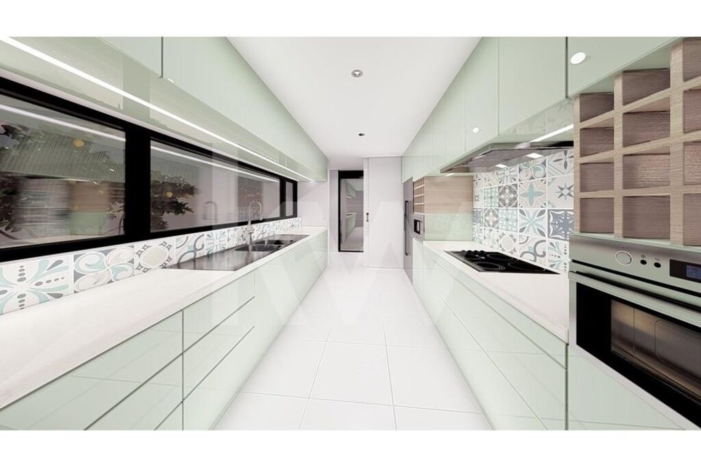
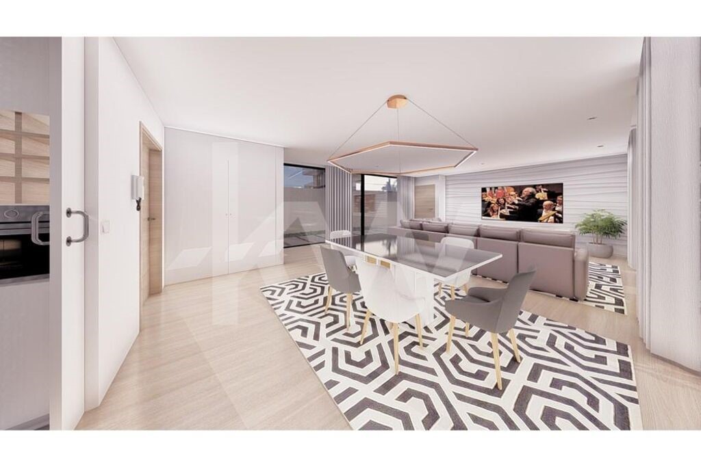
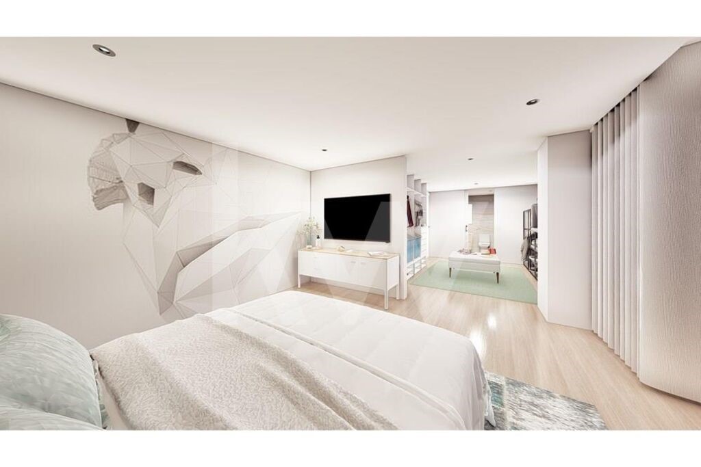
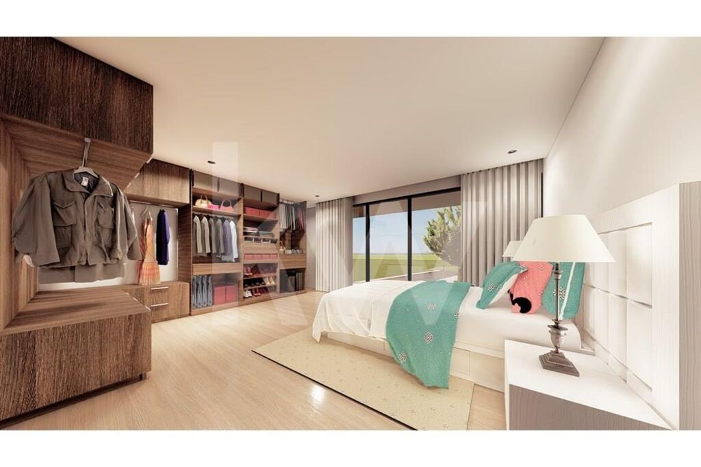



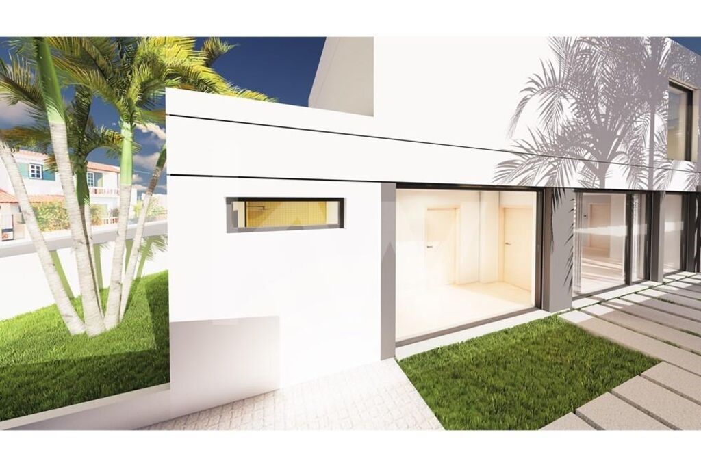
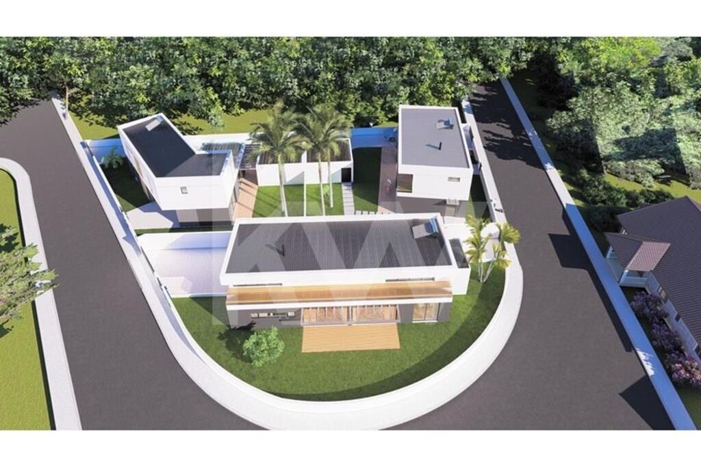
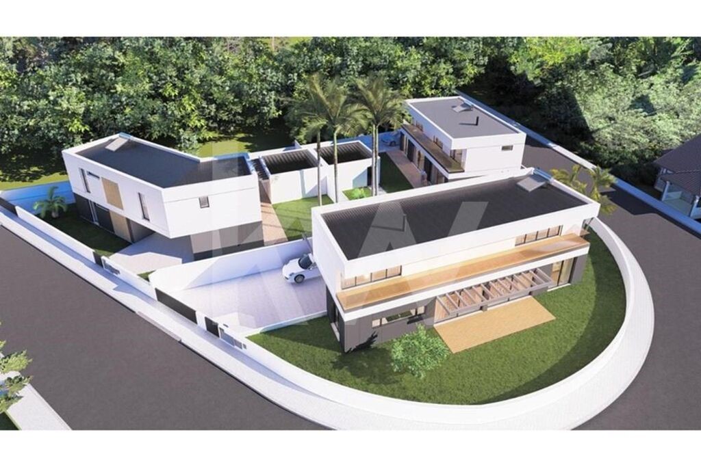

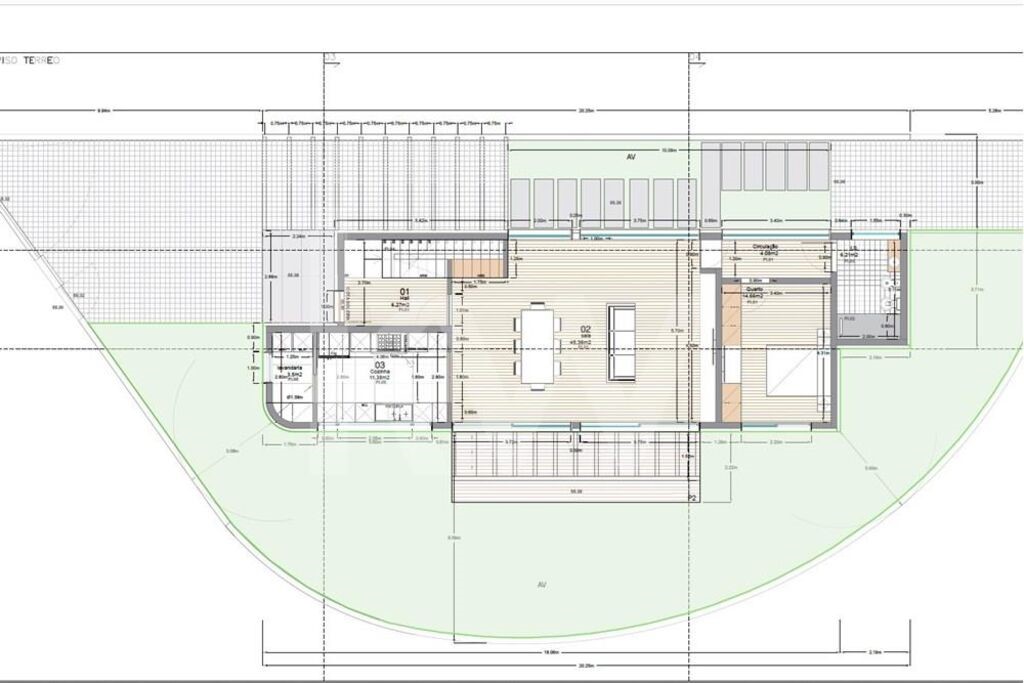


Features:
- Air Conditioning Vezi mai mult Vezi mai puțin Dans un quartier calme qui permet un accès rapide aux principales artères, telles que l’A17 et l’A25, trois villas modernes sont en train de naître, conçues pour servir ceux qui recherchent des finitions de qualité et le plus grand confort qu’une construction moderne puisse offrir. Cette villa bénéficie de deux façades et d’un jardin qui entoure toute la maison. Les grandes fenêtres coulissantes laissent entrer beaucoup de lumière naturelle et garantissent une vue privilégiée sur le jardin, ainsi qu’une connexion fluide entre l’intérieur et l’extérieur de la maison. Au rez-de-chaussée, un Hall nous guide vers une grande pièce de vie, de 45m², avec accès à une terrasse. Deux portes coulissantes vous permettent d’ouvrir l’espace entre le salon et la cuisine. À côté de cette dernière pièce on découvre une buanderie fermée, avec accès sur l’extérieur. Une chambre d’environ 15m² et une salle de bain complète desservent également cet étage. Au premier étage, deux suites, aux dimensions insolites, bénéficient d’un placard et de salles de bains d’une superficie supérieure à 5m². Les deux suites ont accès à un balcon, qui couvre toute la longueur de la villa. Si ce projet éveille votre curiosité, venez nous rencontrer et découvrez le potentiel que cette maison offre pour être votre nouvelle maison.MAISON A Fonctionnalités: Caractéristiques extérieures - Jardin ; Parking; Terrasse/Terrasse ; Porte blindée ; Interphone vidéo ; Caractéristiques intérieures • Appareils encastrés ; Bains; Placard; Armoires; Blanchisserie; Caractéristiques générales - Premier propriétaire ; Garde-manger; Orientation - Est ; Sud-est; Autre équipement - Alarme de sécurité ; Panneaux solaires ; Vues - Vue sur le jardin ; Vue sur la campagne ; Autres caractéristiques - Balcon ; Cuisine équipée ; Collection; Suite; Résidence; Climatisation;
Features:
- Air Conditioning Numa zona calma e que permite um acesso rápido às principais vias de circulação, como a A17 e A25, estão a nascer três moradias modernas pensadas para servir quem procura acabamentos de qualidade e o maior conforto que uma construção moderna pode oferecer.Esta moradia beneficia de duas frentes e um jardim que contorna toda a casa. As grandes janelas de correr permitem a entrada de muita luz natural, e garantem uma vista privilegiada sobre o jardim, assim como uma ligação fluída entre o interior e o exterior da casa.No piso térreo um Hall guia-nos para uma sala ampla, de 45m², com acesso a um terraço. Duas portas de correr permitem abrir o espaço entre a Sala e a Cozinha. Junto a esta última divisão descobrimos uma lavandaria fechada, com acesso ao exterior.Um quarto com sensivelmente 15m² e um quarto de banho completo servem ainda este piso.No primeiro andar duas Suítes, de dimensões fora do vulgar, beneficiam de closet e de quartos de banho com áreas acima dos 5m².Ambas as suítes têm acesso a uma varanda, que cobre todo o comprimento da moradia.Se este projeto lhe desperta curiosidade, venha ao nosso encontro e conheça o potencial que esta casa oferece para ser o seu novo Lar.MORADIA A Características: Características Exteriores - Jardim; Parqueamento; Terraço/Deck; Porta blindada; Video Porteiro; Características Interiores - Electrodomésticos embutidos; Casa de Banho da Suite; Closet; Roupeiros; Lavandaria; Características Gerais - Primeiro Proprietário; Despensa; Orientação - Nascente; Sudeste; Outros Equipamentos - Alarme de segurança; Painéis Solares; Vistas - Vista jardim; Vista campo; Outras características - Varanda; Cozinha Equipada; Arrecadação; Suite; Moradia; Ar Condicionado;
Features:
- Air Conditioning In a quiet area that allows quick access to the main thoroughfares, such as the A17 and A25, three modern villas are being born, designed to serve those looking for quality finishes and the greatest comfort that a modern construction can offer. This villa benefits from two fronts and a garden that surrounds the entire house. The large sliding windows allow plenty of natural light to enter, and guarantee a privileged view over the garden, as well as a fluid connection between the interior and exterior of the house. On the ground floor, a Hall guides us to a large living room, 45m², with access to a terrace. Two sliding doors allow you to open the space between the living room and the kitchen. Next to this last room we discover a closed laundry, with access to the outside. A bedroom with approximately 15m² and a full bathroom also serve this floor. On the first floor, two suites, of unusual dimensions, benefit from a closet and bathrooms with areas over 5m². Both suites have access to a balcony, which covers the entire length of the villa. If this project arouses your curiosity, come to meet us and learn about the potential that this house offers to be your new Home.HOUSE A Features: Exterior Features - Garden; Parking; Terrace/Deck; Armored door; Video Intercom; Interior Features • Built-in appliances; Suite Bathroom; Closet; Wardrobes; Laundry; General Characteristics - First Owner; Pantry; Orientation - East; Southeast; Other Equipment - Security alarm; Solar Panels; Views - Garden view; Countryside view; Other characteristics - Balcony; Equipped kitchen; Collection; Suite; Residence; Air conditioning;
Features:
- Air Conditioning Σε μια ήσυχη περιοχή που επιτρέπει τη γρήγορη πρόσβαση στις κύριες οδικές αρτηρίες, όπως οι Α17 και Α25, γεννιούνται τρεις σύγχρονες βίλες, σχεδιασμένες για να εξυπηρετούν όσους αναζητούν ποιοτικά φινιρίσματα και τη μεγαλύτερη άνεση που μπορεί να προσφέρει μια σύγχρονη κατασκευή. Αυτή η βίλα επωφελείται από δύο μέτωπα και έναν κήπο που περιβάλλει ολόκληρο το σπίτι. Τα μεγάλα συρόμενα παράθυρα επιτρέπουν την είσοδο άπλετου φυσικού φωτός και εγγυώνται προνομιακή θέα στον κήπο, καθώς και ρευστή σύνδεση μεταξύ εσωτερικού και εξωτερικού χώρου του σπιτιού. Στο ισόγειο, ένα χολ μας οδηγεί σε ένα μεγάλο σαλόνι, 45m², με πρόσβαση σε βεράντα. Δύο συρόμενες πόρτες σας επιτρέπουν να ανοίξετε το χώρο μεταξύ του καθιστικού και της κουζίνας. Δίπλα σε αυτό το τελευταίο δωμάτιο ανακαλύπτουμε ένα κλειστό πλυντήριο, με πρόσβαση στον εξωτερικό χώρο. Ένα υπνοδωμάτιο περίπου 15m² και ένα πλήρες μπάνιο εξυπηρετούν επίσης αυτόν τον όροφο. Στον πρώτο όροφο, δύο σουίτες, ασυνήθιστων διαστάσεων, επωφελούνται από ντουλάπα και μπάνια με εμβαδόν άνω των 5m². Και οι δύο σουίτες έχουν πρόσβαση σε μπαλκόνι, το οποίο καλύπτει όλο το μήκος της βίλας. Εάν αυτό το έργο προκαλεί την περιέργειά σας, ελάτε να μας γνωρίσετε και να μάθετε για τις δυνατότητες που προσφέρει αυτό το σπίτι να είναι το νέο σας σπίτι.ΣΠΙΤΙ Α Χαρακτηριστικά: Εξωτερικά χαρακτηριστικά - κήπος? Στάθμευση; ταράτσα/κατάστρωμα; Θωρακισμένη πόρτα. Ενδοεπικοινωνία βίντεο. Εσωτερικά χαρακτηριστικά • Εντοιχιζόμενες συσκευές. Μπάνιο; Ντουλάπι; Ντουλάπες; Πλυντήριο; Γενικά χαρακτηριστικά - πρώτος ιδιοκτήτης. Αποθήκη τροφίμων; Προσανατολισμός - Ανατολή. Νοτιοανατολικά; Άλλος εξοπλισμός - Συναγερμός ασφαλείας. ηλιακούς συλλέκτες. Θέα - Θέα στον κήπο; Θέα στην εξοχή. Άλλα χαρακτηριστικά - Μπαλκόνι; Εξοπλισμένη κουζίνα; Συλλογή; Σουίτα; Κατοικία; Κλιματισμός;
Features:
- Air Conditioning En una zona tranquila que permite un rápido acceso a las principales arterias, como la A17 y la A25, nacen tres modernas villas, pensadas para atender a quienes buscan acabados de calidad y el mayor confort que puede ofrecer una construcción moderna. Esta villa se beneficia de dos frentes y un jardín que rodea toda la casa. Los grandes ventanales correderos permiten la entrada de mucha luz natural, y garantizan una vista privilegiada sobre el jardín, así como una conexión fluida entre el interior y el exterior de la casa. En la planta baja, un Hall nos guía a un gran salón, de 45m², con salida a una terraza. Dos puertas correderas permiten abrir el espacio entre el salón y la cocina. Junto a esta última estancia descubrimos un lavadero cerrado, con salida al exterior. Un dormitorio con aproximadamente 15m² y un baño completo también dan servicio a esta planta. En la primera planta, dos suites, de dimensiones inusuales, se benefician de un armario y baños con superficies superiores a 5m². Ambas suites tienen acceso a un balcón, que cubre toda la longitud de la villa. Si este proyecto despierta tu curiosidad, ven a conocernos y conoce el potencial que ofrece esta casa para ser tu nuevo hogar. Funciones: Características exteriores - Jardín; Aparcamiento; Terraza/Cubierta; Puerta blindada; Videoportero; Características interiores • Electrodomésticos empotrados; Baño en suite; Armario; Armarios; Lavandería; Características generales - Primer propietario; Despensa; Orientación - Este; Sudeste; Otros equipos - Alarma de seguridad; paneles solares; Vistas - Vista al jardín; Vista al campo; Otras características - Balcón; Cocina equipada; Colección; Suite; Residencia; Climatización;
Features:
- Air Conditioning В тих район, който позволява бърз достъп до основните пътни артерии, като А17 и А25, се раждат три модерни вили, предназначени да обслужват тези, които търсят качествени покрития и най-големия комфорт, който модерното строителство може да предложи. Тази вила се възползва от две фасади и градина, която заобикаля цялата къща. Големите плъзгащи се прозорци позволяват навлизане на много естествена светлина и гарантират привилегирована гледка към градината, както и плавна връзка между интериора и екстериора на къщата. На приземния етаж зала ни води до голяма всекидневна, 45m², с излаз на тераса. Две плъзгащи се врати ви позволяват да отворите пространството между хола и кухнята. До тази последна стая откриваме затворена пералня, с достъп отвън. Спалня с приблизително 15 m² и напълно оборудвана баня също обслужват този етаж. На първия етаж два апартамента с необичайни размери разполагат с дрешник и бани с площ над 5m². И двата апартамента имат достъп до балкон, който покрива цялата дължина на вилата. Ако този проект събуди любопитството ви, елате да се срещнете с нас и да научите за потенциала, който тази къща предлага да бъде вашият нов дом. Функции: Екстериорни характеристики - градина; Паркинг; тераса/палуба; Блиндирана врата; Видеодомофон; Интериорни характеристики • Вградени уреди; Баня с тоалетна; Килер; Гардероби; Пералня; общи характеристики - първи собственик; Килера; Ориентация - Изток; Югоизток; Друго оборудване - охранителна аларма; Слънчеви панели; Гледки - Изглед към градината; Изглед към провинцията; Други характеристики - Балкон; Оборудвана кухня; Колекция; Апартамент; Резиденция; Климатик;
Features:
- Air Conditioning