6.533.689 RON
3 cam
5 dorm
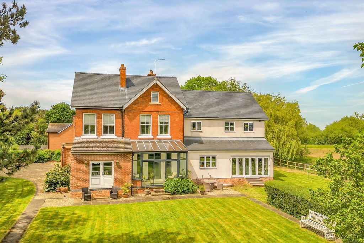
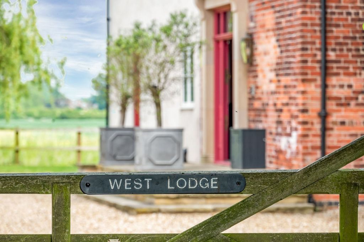
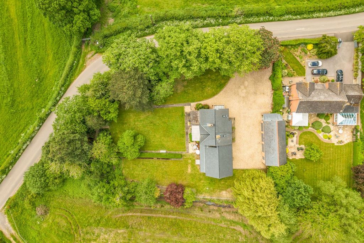
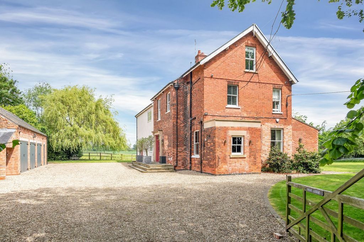
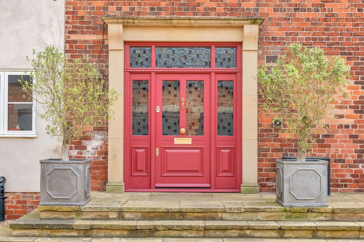
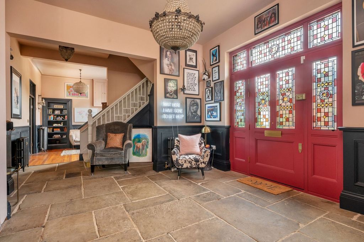
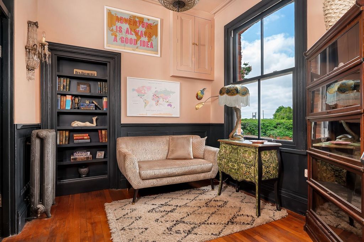
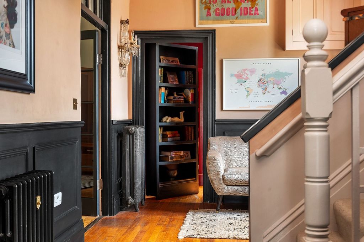
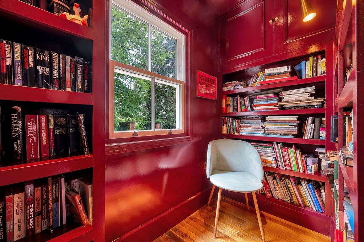
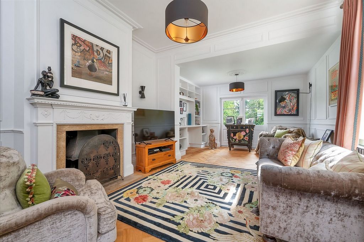
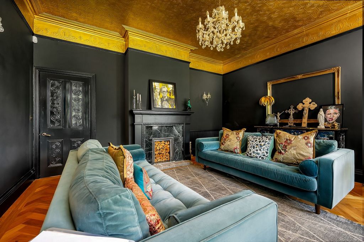
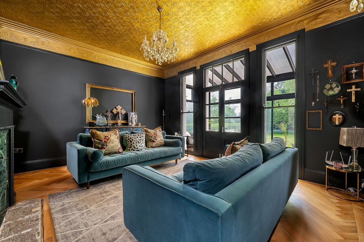
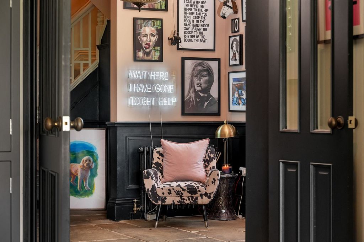
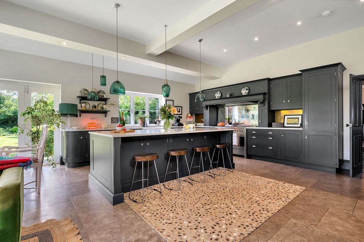
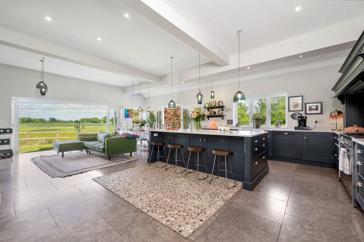


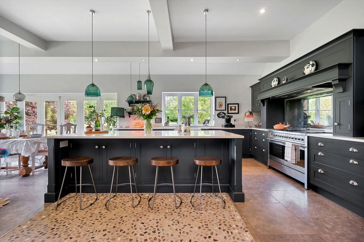

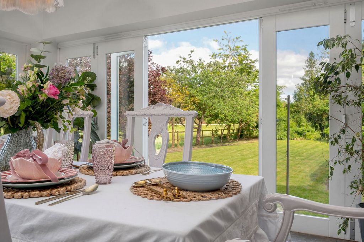
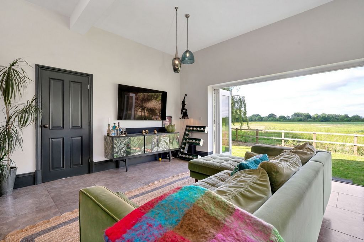
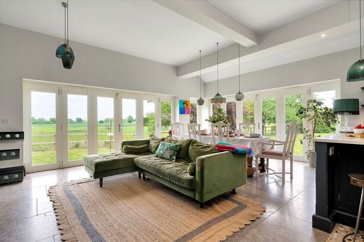
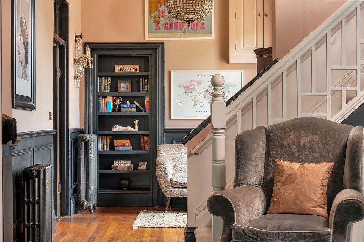
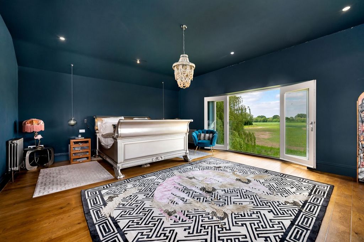
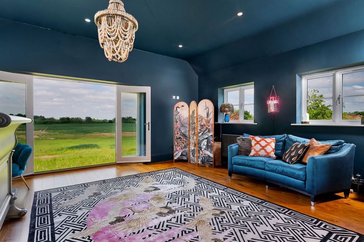
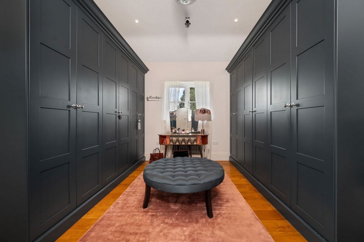
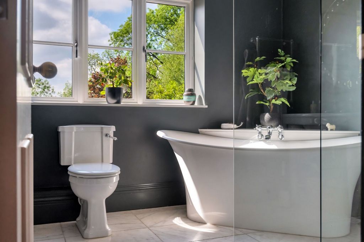
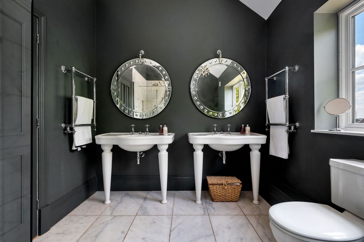
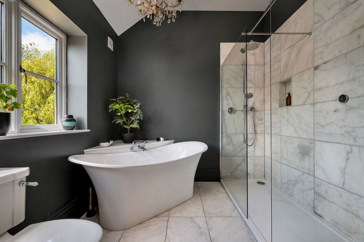
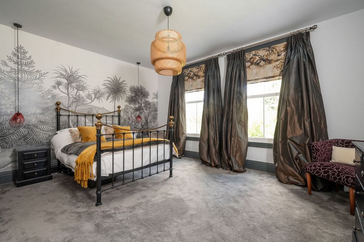
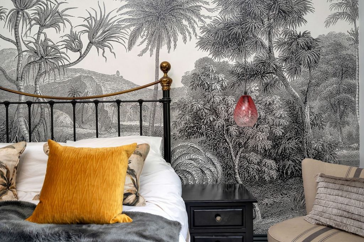
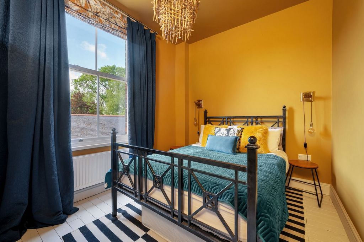
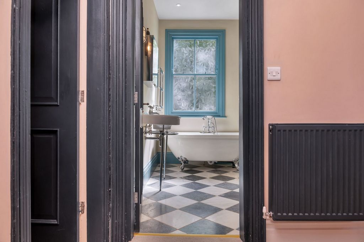
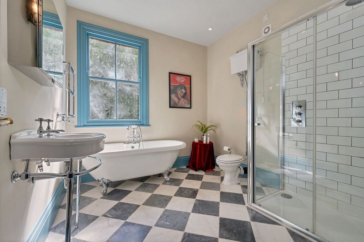
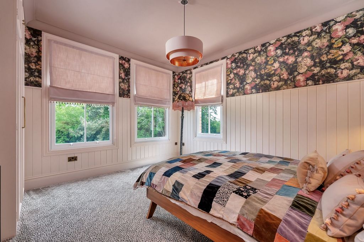
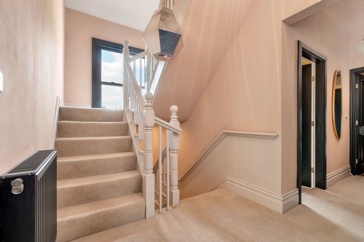
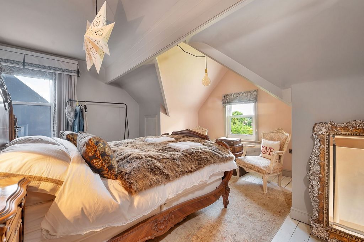
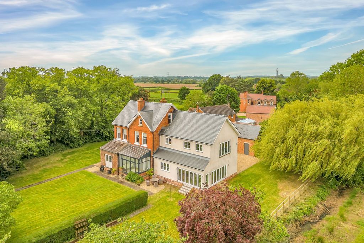
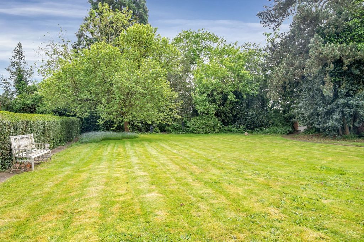
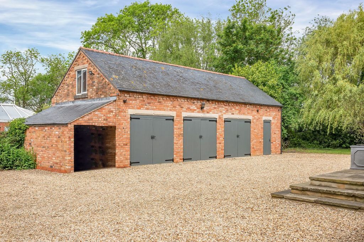
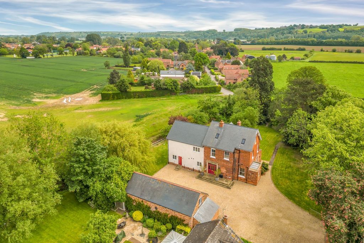
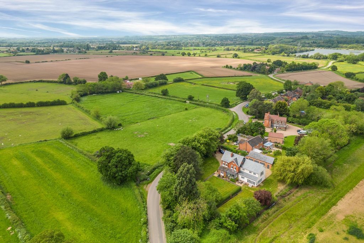
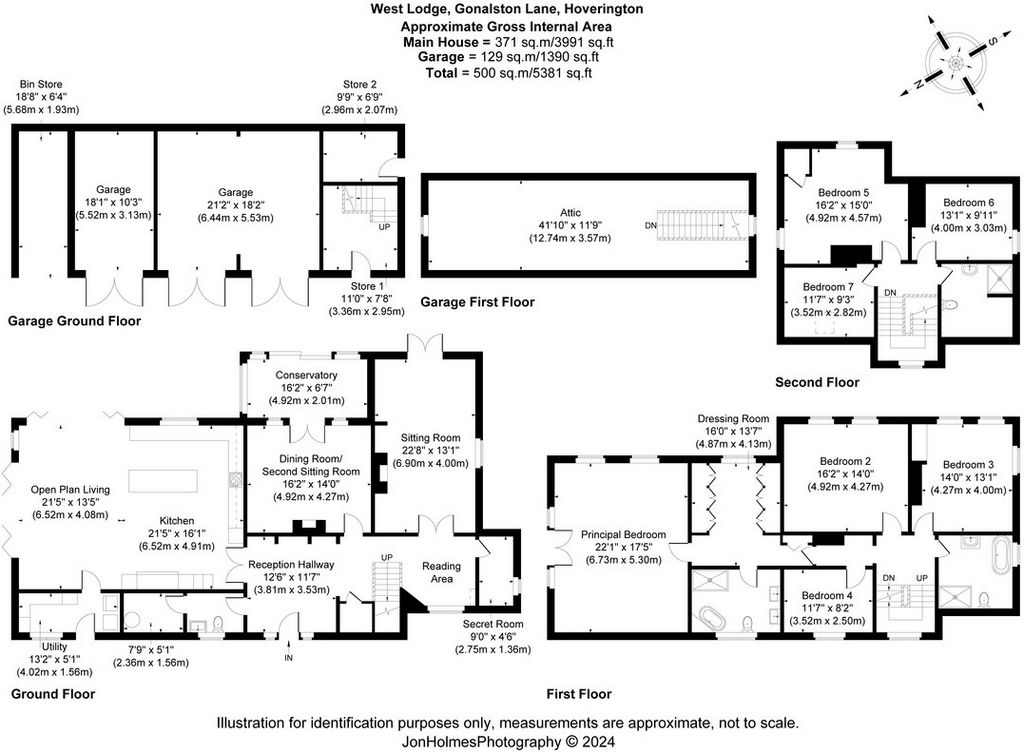
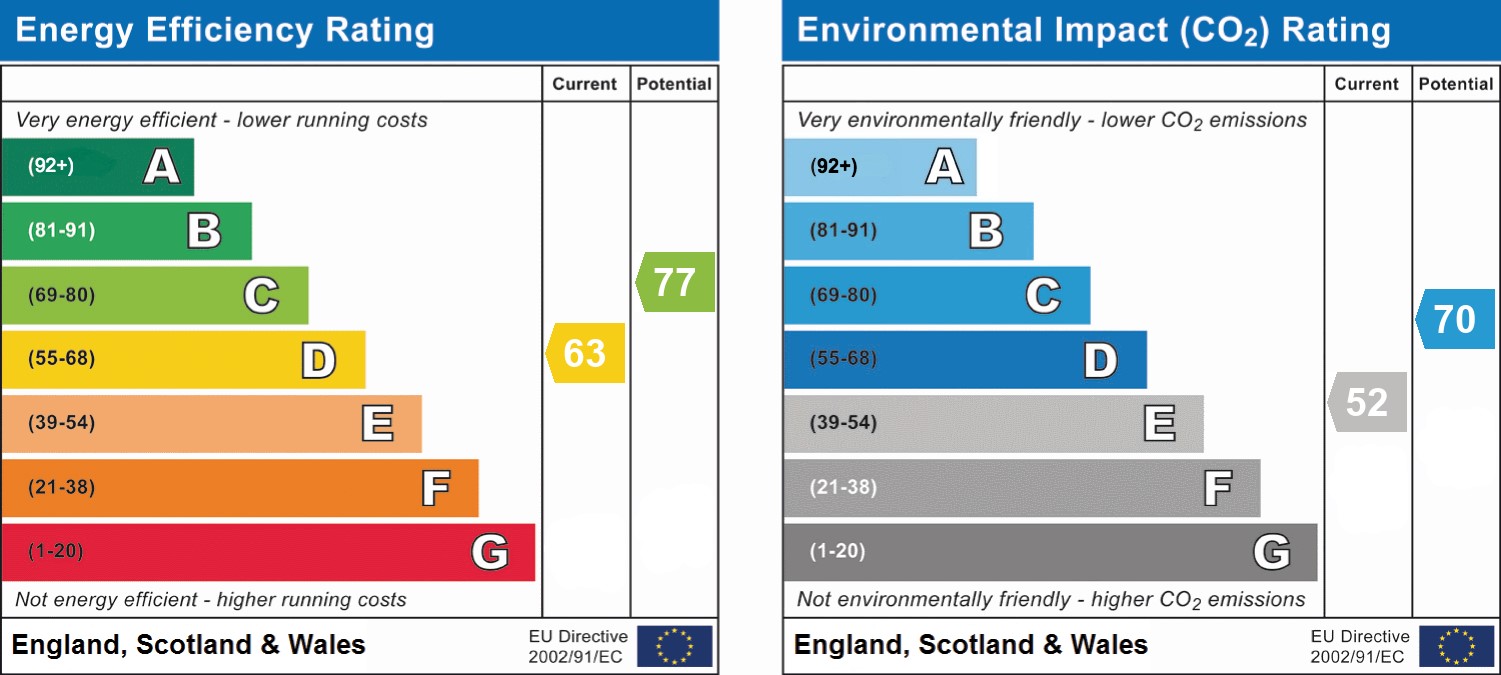
Features:
- Garage
- Garden Vezi mai mult Vezi mai puțin Welcome to West Lodge, a distinguished late Victorian detached 7 bedroomed residence which has been beautifully extended with great style, all while preserving its unique historical charm. This exceptional property seamlessly blends the character of the original home with a meticulously designed extension creating 3991 sq.ft. of versatile living space ideal for modern living.The ground floor comprises of a spacious reception hallway, guest cloakroom, concealed library room, sitting room, dining room/second reception room, utility room and a magnificent open-plan living kitchen. The kitchen is bathed in natural light, courtesy of dual sets of tri-fold doors that offer breathtaking views over the gardens and the idyllic countryside beyond.Ascend to the first floor to discover a truly remarkable principle bedroom suite, featuring a spacious fitted dressing room and a luxurious en-suite bathroom, designed to the highest standards of comfort and elegance. Completing the first floor are 3 further well proportioned bedrooms and a family bathroom. The accommodation continues to the second floor with 3 well proportioned bedrooms and a shower room.Nestled within sheltered gardens and grounds, West Lodge offers a tranquil haven bordered by unspoilt countryside on the outskirts of a sought after and convenient village. The property is thoughtfully screened from the road by mature trees and shrubbery, providing an unparalleled sense of privacy and serenity. There is a large gated driveway which leads to a triple garage having a store room above, offering scope to create ancillary accommodation or a home office. This is not just a home, but a sanctuary where history and modernity converge in perfect harmony.GROUND FLOORWelcome to West Lodge, a paragon of refined luxury and exquisite design. From the moment you approach the grand, panelled, and leaded stained-glass entrance door, custom-made by the owners, you know you are about to experience something truly special.Step inside, and you are greeted by a magnificent reception hallway featuring an elegant stone-flagged floor, guest cloakroom, and a charming reading area with a bookcase leading into a hidden library room. This sophisticated hallway seamlessly transitions into various living spaces, including a sitting room, a dining room that doubles as a second reception room, and an expansively proportioned living kitchen.The sitting room is a sanctuary of comfort and style, boasting dual aspects and a feature fireplace with an open dog grate. The room is adorned with engineered oak flooring, fitted shelving, French doors overlooking the garden, and elegant panelled walls, coved cornice, and a ceiling rose.GROUND FLOOR CONTINUEDThe dining room/second reception room is equally impressive, with a matching herringbone oak floor, a striking fireplace, a gold Lincrusta ceiling with picture rail, and coved cornice. This room also features windows and a French door leading into a well-positioned conservatory, offering the new owner a superb opportunity for further development and providing seamless access to the garden.The pièce de résistance of the ground floor is the truly spacious and magnificent living kitchen. This bespoke culinary space features an expanse of limestone-tiled flooring with underfloor heating, quartz preparation surfaces, and a central island/breakfast bar with ample seating for four. The kitchen is equipped with extensive storage, a range of top-tier appliances including a stainless steel twin oven Smeg range cooker with a 6-ring gas hob and griddle plate, an extractor fan, a butler ceramic sink with a boiler tap, an integrated microwave, dishwasher, wine cooler, and space for a large American fridge/freezer. This living kitchen is designed for both dining and relaxation, with two sets of tri-fold doors that open to the garden and offer breathtaking views of the surrounding countryside.Completing the ground floor is a fully fitted utility/boot room, providing practical space for everyday needs. This room includes a quartz preparation surface with a butler style sink, housing for a fridge, and space for a washing machine and tumble dryer. Additionally, the utility room gives access to a plant room housing two Worcester gas-fired boilers, a pressurised hot water cylinder, and manifolds for the underfloor heating.FIRST FLOORAs you ascend from the reception hallway, a beautifully crafted staircase guides you to the first floor, where elegance and comfort converge. Here, you will find three generously sized bedrooms, each exuding a sense of tranquility and space. The feature family bathroom is a masterpiece of design, boasting a freestanding roll-top bath and a separate shower cubicle with both hand-held and rainwater-style shower heads, ensuring a spa-like experience. Continuing on this floor, you are led to the stunning principal bedroom suite. This sanctuary of luxury begins with a large fitted dressing room, an elegant space offering ample storage. The dressing room seamlessly connects to both the opulent ensuite bathroom and the principal bedroom itself. The ensuite is a haven of indulgence, featuring twin wash hand basins, a freestanding slipper bath, and a spacious walk-in shower cubicle with hand-held and rainwater-style shower heads. The principal bedroom is exceptionally spacious, with the focal point being the French doors that open onto a Juliet balcony, offering breathtaking, far-reaching views of the surrounding countryside.The accommodation extends to the second floor, where you will discover three well-proportioned bedrooms and an additional shower room. This floor is perfectly suited for guests, providing privacy and comfort, or for young adults seeking a degree of independence within the home.GARDEN & GROUNDSNestled on a picturesque plot extending to approximately 0.7 acres, West Lodge offers a serene retreat on the outskirts of the village, seamlessly bordering open countryside. A gated entrance opens to a gravelled driveway, providing ample parking and leading to the grand entrance of the property via impressive large stone steps. There is also the detached triple garage with a separate entrance and stairwell ascending to a spacious storeroom above. This versatile space presents an exciting opportunity for further development, ideal for creating an annex, home office, or games room.The property is graced with an expansive private lawned garden to the side and rear, screened by a charming coppice of indigenous trees. This versatile outdoor haven is perfect for relaxation, entertainment, play, and gardening, offering endless possibilities for the entire family. A unique aspect of the garden is its potential to be accessed from all ground floor reception rooms, enhancing the seamless blend of indoor and outdoor living at West Lodge.LOCAL AREAHoveringham boasts a picturesque landscape, inviting river walks, a welcoming community, and the acclaimed gastro pub, The Reindeer. With its origins dating back to Roman times, Hoveringham's history is evident through the unearthing of Roman pottery kilns and coins in the vicinity. Additionally, Hoveringham's close proximity to the River Trent has historically served as a vital artery for trade and transportation, further shaping its rich heritage.Hoveringham offers easy access to schooling and extensive local amenities due to its proximity to neighbouring villages, Southwell, Lowdham, and Bingham. For commuters, Hoveringham's strategic positioning guarantees smooth access to Nottingham, Leicester, and London, thanks to efficient road networks and rapid train services from Newark Northgate Railway Station to London King's Cross in approximately 85-90 minutes. Situated advantageously, Hoveringham offers convenient access to vital roadways, particularly the A1 & A46. Notable are the recent improvements to the A46 dual carriageway, easing travel between Lincoln, Leicester, and the M1 Motorway.SERVICESGas fired central heating, electricity, water and drainage are connected.TENUREFreeholdLOCAL AUTHORITYNewark & Sherwood District Council - Tax Band GDIRECTIONSPlease use what3words app - credited.satellite.discoDISTANCESLowdham - 3 milesSouthwell - 5 milesBingham - 7 milesNottingham - 11 milesNewark - 12 miles
Features:
- Garage
- Garden