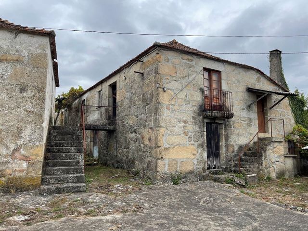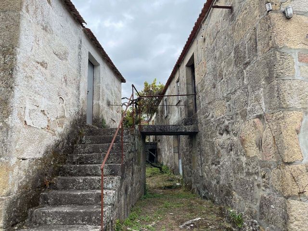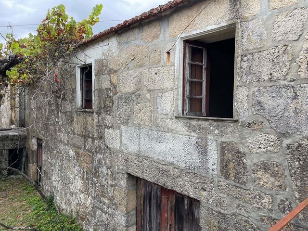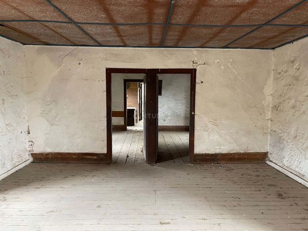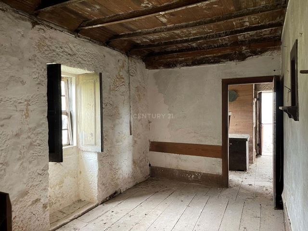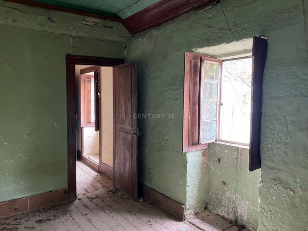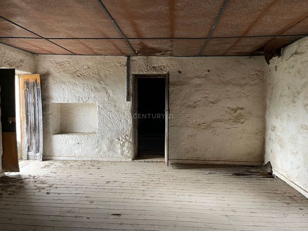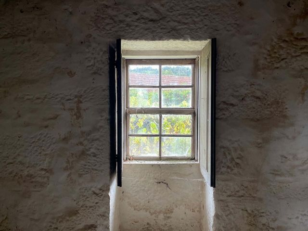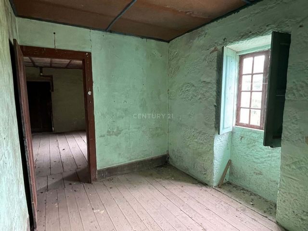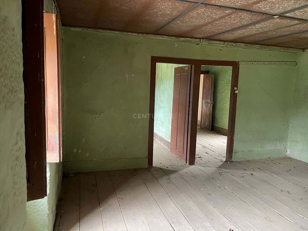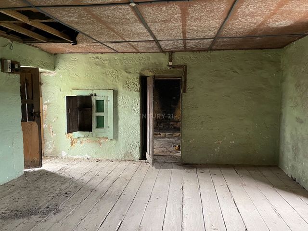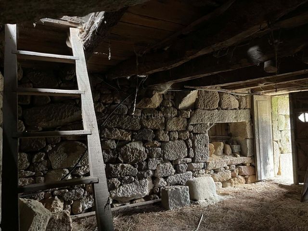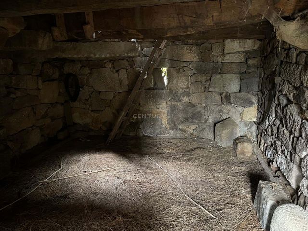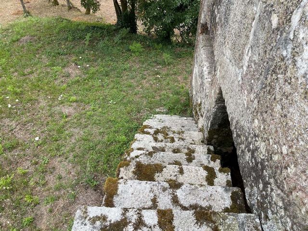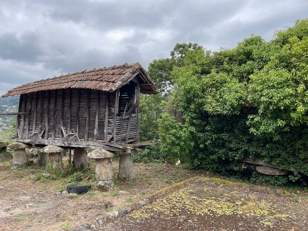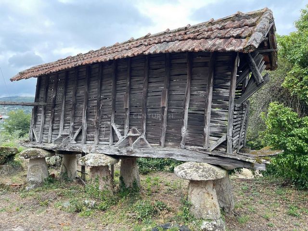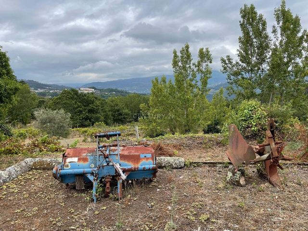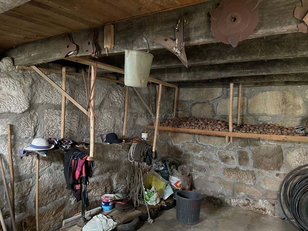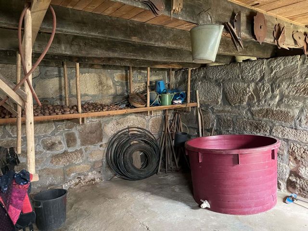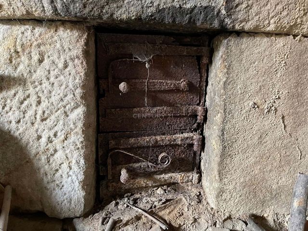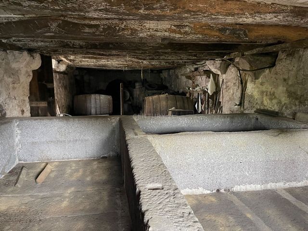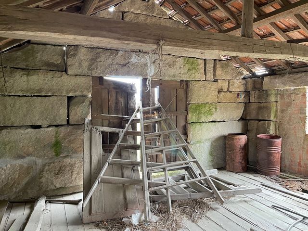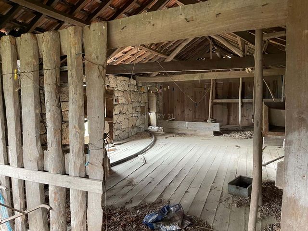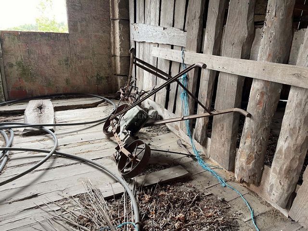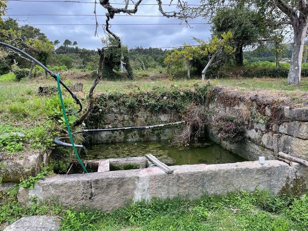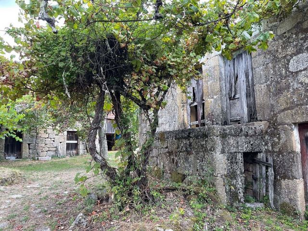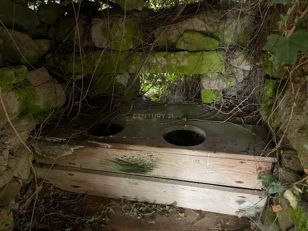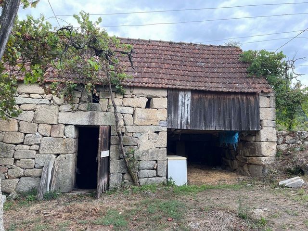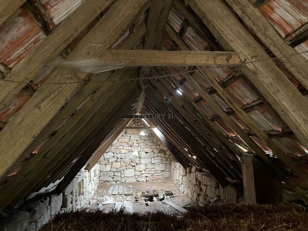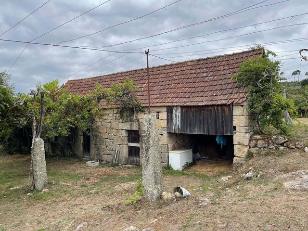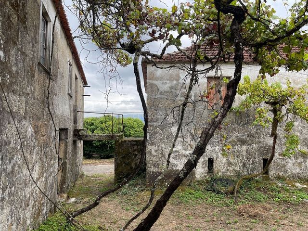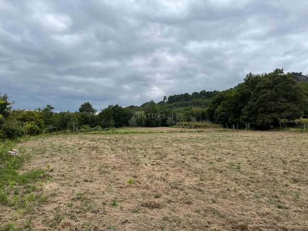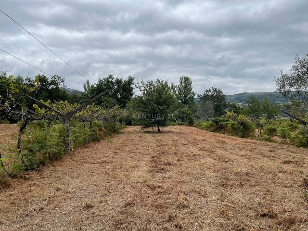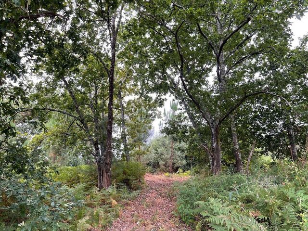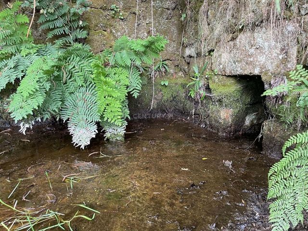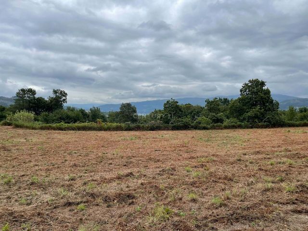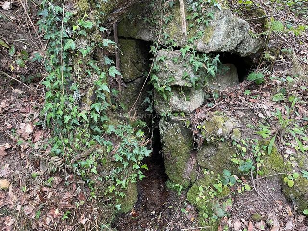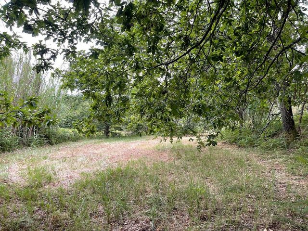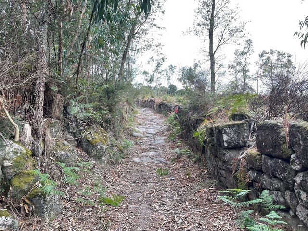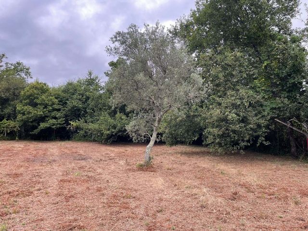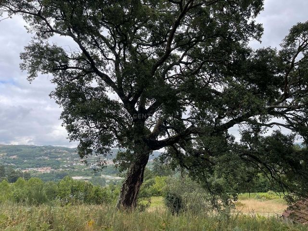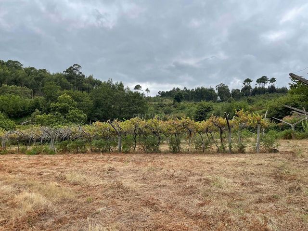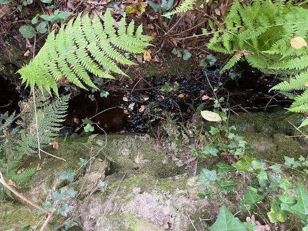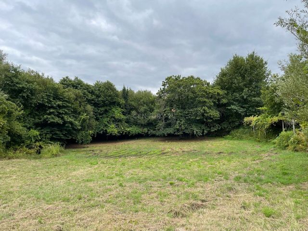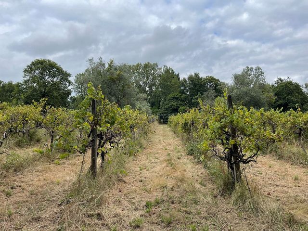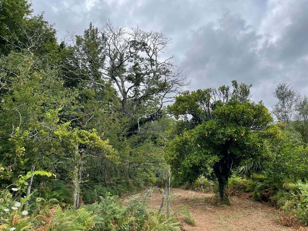FOTOGRAFIILE SE ÎNCARCĂ...
Casă & casă pentru o singură familie de vânzare în Sande
3.730.495 RON
Casă & Casă pentru o singură familie (De vânzare)
Referință:
EDEN-T98548100
/ 98548100
It's 150,000m2 of land, mostly agricultural and also forested. With extensive fields of fertile soil interspersed with oak forests, fruit trees, and vineyards. Retaining walls made of granite and an area designated for eucalyptus planting. The property is supplied with water from several springs, stored in large stone tanks that irrigate the fields through ditches and channels.Until the beginning of this century, the property was fully cultivated. However, due to the advanced age of the owners, they abandoned agriculture, leaving the farm without production. A small residential cluster forms the heart of the property, consisting of five buildings constructed in cut stone, interconnected but independent.The main house, with a footprint of 150m2 and a gross area of 300m2, is divided into two floors. The first floor includes a rustic kitchen with a wood-burning oven, several rooms, and rooms with well-preserved wooden floors. On the ground floor, in open space, there are three granite mills and a large cellar.The secondary house is connected to the main house by a walkway and a common staircase. It has a footprint of 130m2 and a gross area of 260m2. On the first floor, there is also a rustic kitchen with a smokehouse chimney and a wood-burning oven, as well as several rooms and halls. On the ground floor, there are four large compartments that served as a warehouse for agricultural products.In front of these two houses, there is a large walled threshing floor with two very peculiar and unique granaries, featuring six mushroom-shaped supports. There is also a building with a porch used to store agricultural tools and a tractor.Next to the secondary house, there is a hay barn with a steeply pitched roof. With a footprint of 70m2 and a gross area of 140m2, it is divided in the middle by a staircase leading to the upper floor, used for storing pasture and straw. Below, there are stables for small animals.Perpendicular to the threshing floor is another large building divided into two floors, with a footprint of 120m2 and a gross area of 240m2, serving as a stable for large animals. On the upper floor, there is a large open space used as a toolshed and repair workshop. Half of the lower floor has two storage compartments and another used for distillation. The other half houses the stable, a compartment with a unique architecture, with two large entrances supported laterally by large granite pillars and upper openings in the walls for ventilation.At the rear of the residential houses, there is a large water tank, and a path shaded by a grapevine leads to a courtyard where we find the pigsty. A two-story building, with a footprint of 70m2 and a gross area of 140m2. With a steeply pitched roof, the upper floor is an open area used to store animal feed, while the lower floor has a porch and three compartments used as pigsties. Next to the pigsty, there is a small building used as a bathroom. Further ahead, there is another more recent construction used as a garage.This property is very versatile, offering numerous possibilities, such as transforming it into a rural hotel, tourist accommodation, a residence for those who want to enjoy nature, a self-sustaining agricultural property, a place for multiple families to live in a community, or various uses simultaneously. It is located in a quiet agricultural area but close to various types of commerce and services. It is very close to the Douro and Tâmega rivers, as well as the cities of Porto and Marco de Canaveses. Come for a visit!
Vezi mai mult
Vezi mai puțin
La propriété couvre 150 000m² de terrain, principalement agricole et aussi forestier. Elle comprend de vastes étendues de sol fertile entrecoupées de bois de chênes, d'arbres fruitiers et de vignes. Des murs de soutènement en granit et une zone désignée pour la plantation d'eucalyptus font également partie du domaine. La propriété est alimentée par plusieurs sources d'eau, dont l'approvisionnement est stocké dans de grands réservoirs en pierre, irriguant les champs par le biais de rigoles et de canaux.Jusqu'au début de ce siècle, la propriété était entièrement cultivée. Cependant, en raison de l'âge avancé des propriétaires, l'agriculture a été abandonnée, laissant la ferme sans production. Un petit ensemble résidentiel constitue le noyau de la propriété, composé de cinq bâtiments en pierre de taille, interconnectés mais indépendants.La maison principale, avec une empreinte au sol de 150m² et une surface brute de 300m², est répartie sur deux étages. Le premier étage comprend une cuisine rustique avec un four à bois, plusieurs chambres et salons avec un parquet en bon état. Au rez-de-chaussée, en espace ouvert, se trouvent trois pressoirs en granit et une grande cave.La maison secondaire est reliée à la maison principale par une passerelle et un escalier commun. Elle a une empreinte au sol de 130m² et une surface brute de 260m². Le premier étage dispose également d'une cuisine rustique avec cheminée et four à bois, ainsi que de plusieurs chambres et salons. Au rez-de-chaussée, il y a quatre grands compartiments qui servaient d'entrepôt pour les produits agricoles.En face de ces deux maisons, il y a une grande aire murée avec deux greniers à grains très particuliers et uniques, en raison de leurs six pieds en forme de champignon. Il y a aussi un bâtiment avec un auvent utilisé pour stocker les outils agricoles et un tracteur.À côté de la maison secondaire, il y a une grange avec un toit en pente. Avec une empreinte au sol de 70m² et une surface brute de 140m², elle est divisée en deux par un escalier menant à l'étage supérieur, utilisé pour stocker le foin et la paille. Le rez-de-chaussée abrite des étables pour petits animaux.Perpendiculairement à l'aire, se trouve un autre grand bâtiment de deux étages, avec une empreinte au sol de 120m² et une surface brute de 240m², utilisé comme étable pour les grands animaux. À l'étage supérieur, il y a une grande zone en espace ouvert utilisée comme atelier de réparation. La moitié du rez-de-chaussée possède deux compartiments de stockage et un autre utilisé pour l'alambic. L'autre moitié abrite l'étable, avec une architecture unique, présentant deux grandes entrées latéralement supportées par de grands piliers en granit et des ouvertures supérieures dans les murs pour la ventilation.À l'arrière des maisons d'habitation, il y a un grand réservoir d'eau et un chemin ombragé par une treille menant à une cour où se trouve la porcherie. Le bâtiment, sur deux étages, a une empreinte au sol de 70m² et une surface brute de 140m². Avec un toit en pente, l'étage supérieur est une zone ouverte utilisée pour stocker les aliments pour les animaux, tandis que le rez-de-chaussée dispose d'un auvent et de trois compartiments utilisés comme porcheries. À côté de la porcherie, il y a une petite construction utilisée comme salle de bain. Plus loin, il y a une autre construction plus récente utilisée comme garage.Cette propriété est très polyvalente, offrant de nombreuses possibilités, telles que sa transformation en hôtel rural, en gîte, en maison d'habitation pour ceux qui souhaitent profiter de la nature, en ferme de production agricole et durable, en propriété pour plusieurs familles vivant en communauté ou pour diverses utilisations simultanées. Elle est située dans une zone agricole et paisible, mais proche de divers commerces et services. Elle est très proche des rivières Douro et Tâmega, ainsi que des villes de Porto et Marco de Canaveses. Ne manquez pas de faire votre visite !
São 150.000m2 de terreno, predominantemente agrícola e também florestal. Com vastas extensões de solo fértil entremeadas por bosques de carvalhos, árvores de fruto e vinhas. Muros de suporte em granito e uma área designada para plantação de eucaliptos. A propriedade é abastecida por várias minas de água, cujo fornecimento é armazenado em grandes tanques de pedra, irrigando os campos por meio de regos e corgas.Até o início deste século, a propriedade era cultivada em sua plenitude. No entanto, devido à idade avançada dos proprietários, eles abandonaram a agricultura, deixando a quinta sem produção. Um pequeno aglomerado habitacional constitui o núcleo da propriedade, composto por cinco edifícios construídos em pedra de cantaria, interligados, mas independentes.A casa principal, com 150m2 de implantação e 300m2 de área bruta, está distribuída em dois pisos. O primeiro andar inclui uma cozinha rústica com forno a lenha, vários quartos e salas com piso de madeira em bom estado de conservação. No rés-do-chão, em espaço aberto, há três lagares em granito e uma grande adega.A casa secundária está conectada à casa principal por uma passarela e uma escadaria comum. Possui 130m2 de implantação e 260m2 de área bruta. No primeiro piso, há também uma cozinha rústica com chaminé de fumeiro e forno a lenha, além de vários quartos e salas. No rés-do-chão, existem quatro grandes compartimentos que serviam como armazém para produtos agrícolas.Em frente a essas duas casas, há uma grande eira murada com dois espigueiros muito peculiares e únicos, devido aos seus seis pés em forma de cogumelo. Há também um edifício com alpendre usado para armazenar ferramentas agrícolas e um trator.Ao lado da casa secundária, há um palheiro com telhado inclinado. Com 70m2 de implantação e 140m2 de área bruta, é dividido ao meio por uma escadaria que leva ao piso superior, usado para armazenar pasto e palha. Na parte inferior, há estábulos para pequenos animais.Perpendicular à eira, encontra-se outro grande edifício de dois pisos, com 120m2 de implantação e 240m2 de área bruta, usado como estábulo para grandes animais. No piso superior, há uma ampla área em espaço aberto usada como ferramentaria e oficina de reparos. Metade do piso inferior possui dois compartimentos de armazenamento e outro usado para alambique. A outra metade abriga o estábulo, com uma arquitetura única, apresentando duas grandes entradas suportadas lateralmente por grandes pilares em granito e aberturas superiores nas paredes para ventilação.Nos fundos das casas de habitação, há um grande tanque de água e um caminho sombreado por uma parreira que leva a um quinteiro, onde encontramos a pocilga. O edifício, com dois pisos, tem 70m2 de implantação e 140m2 de área bruta. Com telhado inclinado, o piso superior é uma área aberta usada para armazenar alimentos para os animais, enquanto o piso inferior possui um alpendre e três compartimentos usados como pocilgas. Ao lado da pocilga, há uma pequena construção usada como banheiro. Mais adiante, há outra construção mais recente usada como garagem.Esta propriedade é muito versátil, oferecendo inúmeras possibilidades, como ser transformada em um hotel rural, turismo de habitação, casa de habitação para quem deseja desfrutar da natureza, uma quinta de produção agrícola e sustentável, uma propriedade para várias famílias viverem em comunidade ou diversas utilizações simultâneas. Está situada em uma área agrícola e tranquila, mas próxima de diversos tipos de comércio e serviços. Está muito próxima dos rios Douro e Tâmega, assim como das cidades do Porto e Marco de Canaveses. Não deixe de fazer sua visita!
It's 150,000m2 of land, mostly agricultural and also forested. With extensive fields of fertile soil interspersed with oak forests, fruit trees, and vineyards. Retaining walls made of granite and an area designated for eucalyptus planting. The property is supplied with water from several springs, stored in large stone tanks that irrigate the fields through ditches and channels.Until the beginning of this century, the property was fully cultivated. However, due to the advanced age of the owners, they abandoned agriculture, leaving the farm without production. A small residential cluster forms the heart of the property, consisting of five buildings constructed in cut stone, interconnected but independent.The main house, with a footprint of 150m2 and a gross area of 300m2, is divided into two floors. The first floor includes a rustic kitchen with a wood-burning oven, several rooms, and rooms with well-preserved wooden floors. On the ground floor, in open space, there are three granite mills and a large cellar.The secondary house is connected to the main house by a walkway and a common staircase. It has a footprint of 130m2 and a gross area of 260m2. On the first floor, there is also a rustic kitchen with a smokehouse chimney and a wood-burning oven, as well as several rooms and halls. On the ground floor, there are four large compartments that served as a warehouse for agricultural products.In front of these two houses, there is a large walled threshing floor with two very peculiar and unique granaries, featuring six mushroom-shaped supports. There is also a building with a porch used to store agricultural tools and a tractor.Next to the secondary house, there is a hay barn with a steeply pitched roof. With a footprint of 70m2 and a gross area of 140m2, it is divided in the middle by a staircase leading to the upper floor, used for storing pasture and straw. Below, there are stables for small animals.Perpendicular to the threshing floor is another large building divided into two floors, with a footprint of 120m2 and a gross area of 240m2, serving as a stable for large animals. On the upper floor, there is a large open space used as a toolshed and repair workshop. Half of the lower floor has two storage compartments and another used for distillation. The other half houses the stable, a compartment with a unique architecture, with two large entrances supported laterally by large granite pillars and upper openings in the walls for ventilation.At the rear of the residential houses, there is a large water tank, and a path shaded by a grapevine leads to a courtyard where we find the pigsty. A two-story building, with a footprint of 70m2 and a gross area of 140m2. With a steeply pitched roof, the upper floor is an open area used to store animal feed, while the lower floor has a porch and three compartments used as pigsties. Next to the pigsty, there is a small building used as a bathroom. Further ahead, there is another more recent construction used as a garage.This property is very versatile, offering numerous possibilities, such as transforming it into a rural hotel, tourist accommodation, a residence for those who want to enjoy nature, a self-sustaining agricultural property, a place for multiple families to live in a community, or various uses simultaneously. It is located in a quiet agricultural area but close to various types of commerce and services. It is very close to the Douro and Tâmega rivers, as well as the cities of Porto and Marco de Canaveses. Come for a visit!
Referință:
EDEN-T98548100
Țară:
PT
Oraș:
Sande e Sao Lourenco Do Douro
Categorie:
Proprietate rezidențială
Tipul listării:
De vânzare
Tipul proprietății:
Casă & Casă pentru o singură familie
Dimensiuni proprietate:
1.070 m²
Dimensiuni teren:
150.000 m²
Camere:
6
Dormitoare:
6
Băi:
1
PREȚ PROPRIETĂȚI IMOBILIARE PER M² ÎN ORAȘE DIN APROPIERE
| Oraș |
Preț mediu per m² casă |
Preț mediu per m² apartament |
|---|---|---|
| Marco de Canaveses | 5.059 RON | 3.981 RON |
| Gondomar | - | 4.902 RON |
| Santa Maria da Feira | 4.607 RON | 4.096 RON |
| Vila Nova de Gaia | 6.289 RON | 5.608 RON |
| Oliveira de Azeméis | 4.326 RON | 3.599 RON |
| Porto | 11.017 RON | 9.336 RON |
| Maia | 5.366 RON | 5.179 RON |
| Matosinhos | - | 7.497 RON |
| Ovar | 4.948 RON | 5.376 RON |
| Vila Nova de Famalicão | 3.758 RON | - |
| Viseu | 5.682 RON | 5.261 RON |


