FOTOGRAFIILE SE ÎNCARCĂ...
Casă & casă pentru o singură familie de vânzare în Thornhill
3.073.999 RON
Casă & Casă pentru o singură familie (De vânzare)
4 cam
4 dorm
2 băi
Referință:
EDEN-T98553660
/ 98553660
Referință:
EDEN-T98553660
Țară:
GB
Oraș:
Dumfries And Galloway
Cod poștal:
DG3 4NH
Categorie:
Proprietate rezidențială
Tipul listării:
De vânzare
Tipul proprietății:
Casă & Casă pentru o singură familie
Camere:
4
Dormitoare:
4
Băi:
2




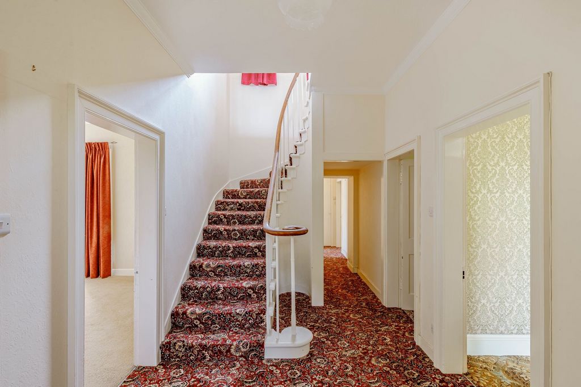
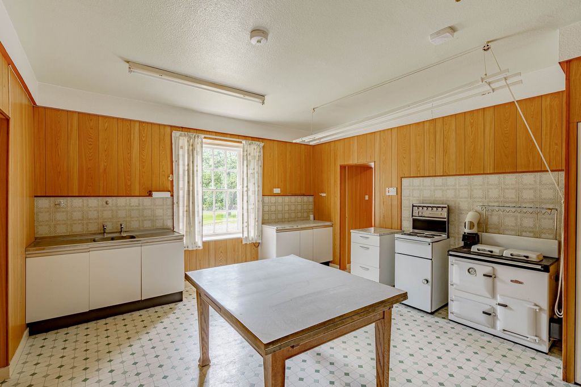
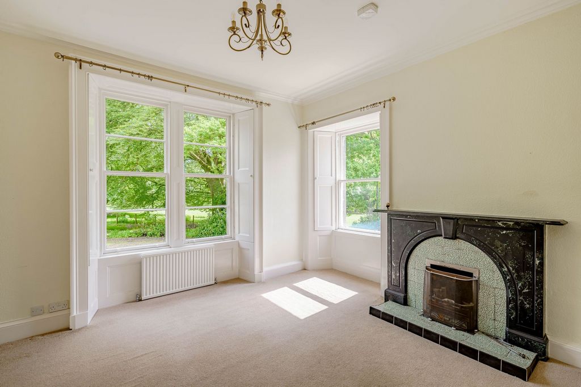




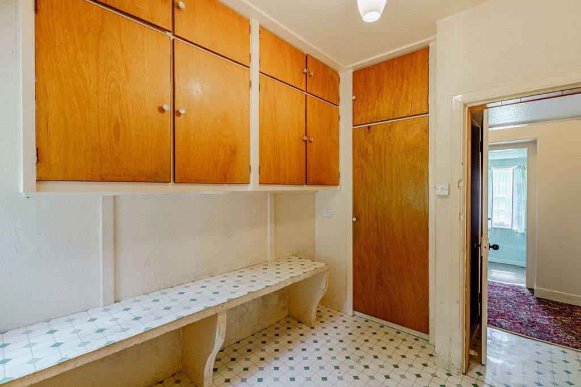
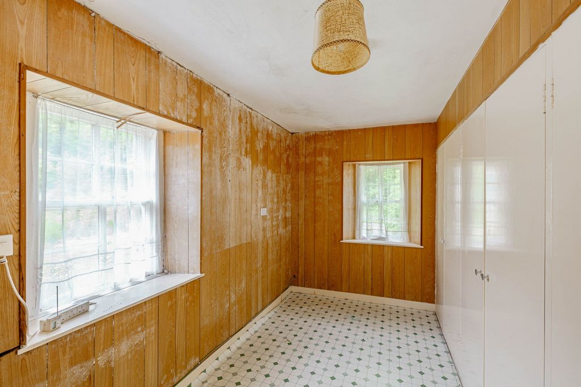

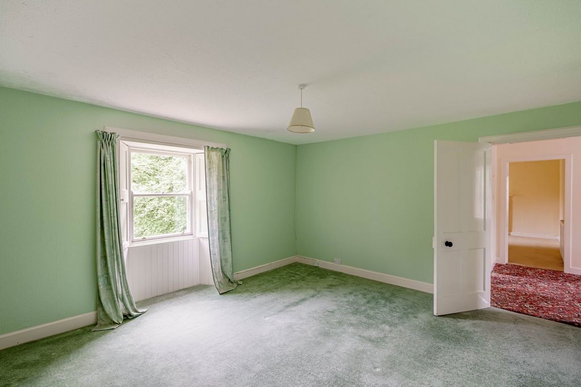
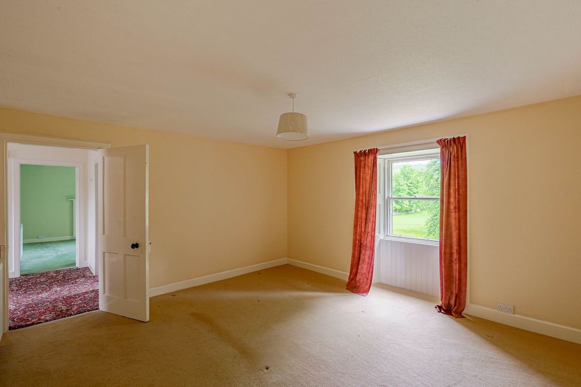

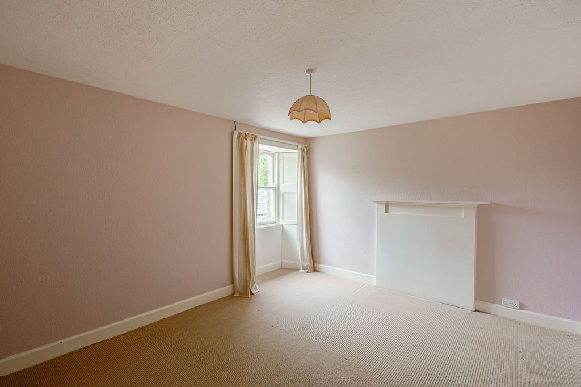
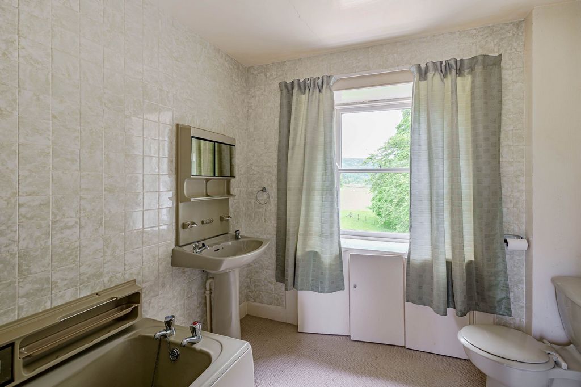
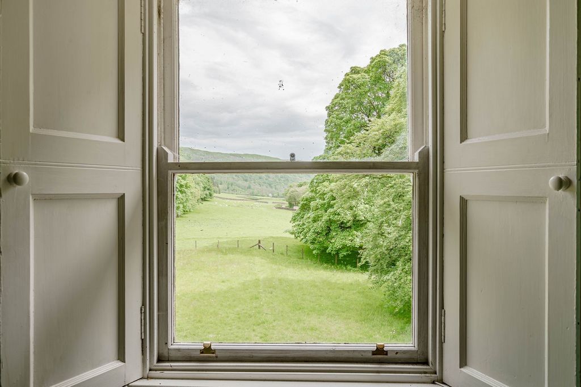


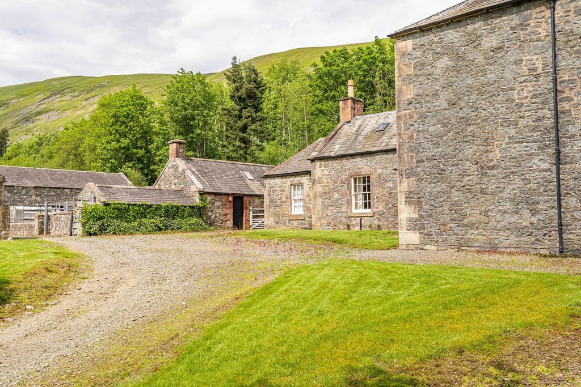

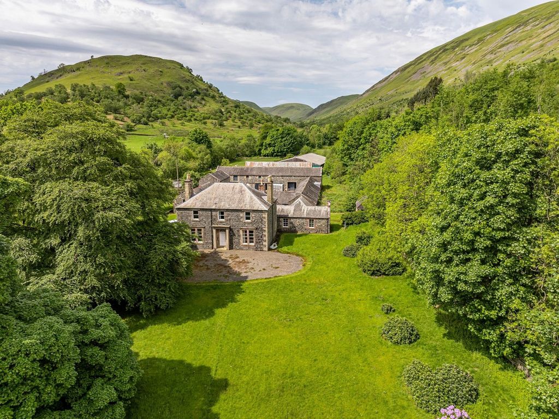

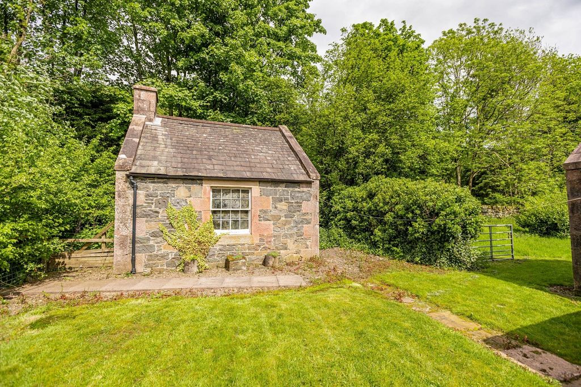
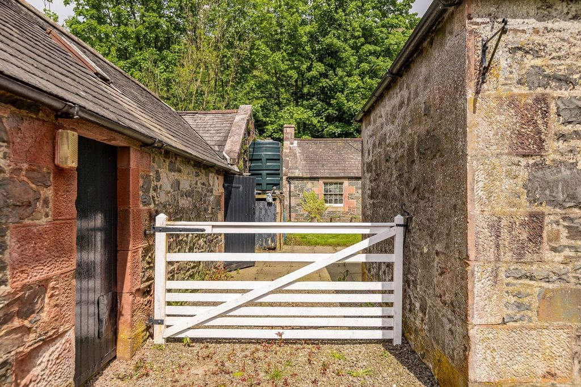





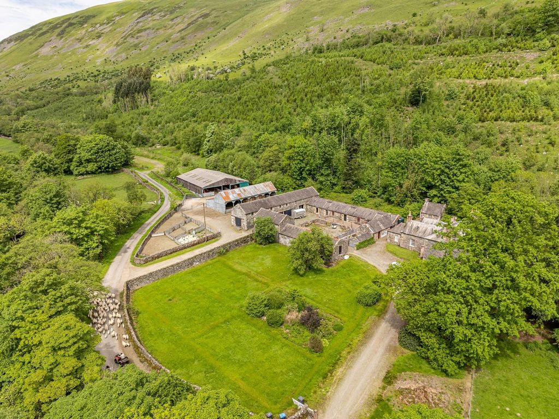



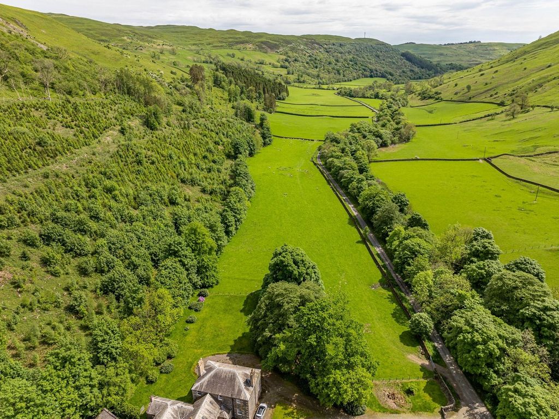



Local Authority: Dumfries & Galloway Council –Council Tax Band – F EPC: F Home Report: A copy of the Home Report is available on request from Fine & Country Scotland.
Offers: All offers should be made in Scottish Legal Form to the offices of the sole selling agents, Fine & Country Scotland by email to ... Viewings: Strictly by appointment with the sole selling agents, Fine & Country Scotland; ... Matters of Title: The property is sold subject to all existing easements, burdens, reservations and wayleaves, including rights of access and rights of way whether contained in the Title Deeds or informally constituted and whether referred to in the General Remarks and Stipulations or not. The Purchaser(s) will be held to have satisfied themselves as to the nature of such matters. Tenure and Possession : The Freehold title is offered for sale with vacant possession upon completion. Money Laundering Obligations : In accordance with the Money Laundering Regulations 2017 the selling agents are required to verify the identity of the purchaser at the time an offer is accepted. Website and Social Media: Further details of this property as well as all others offered by Fine & Country are available to view on our website ... For updates and the latest properties like us on facebook.com/fineandcountrysouthscotland and Instagram on @fineandcountrysouthscotland. Referrals: Fine & Country work with preferred providers for the delivery of certain services necessary for a house sale or purchase. Our providers price their products competitively, however you are under no obligation to use their services and may wish to compare them against other providers. Should you choose to utilise them Fine & Country will receive a referral fee: PIA Financial Solutions – arrangement of mortgage & other products/insurances; Fine & Country will receive a referral fee of £50 per mortgage referral. Figures quoted are inclusive of VAT. Energy Efficiency Current: 37.0
Energy Efficiency Potential: 75.0 Vezi mai mult Vezi mai puțin Chanlockfoot Farm is a superbly situated rural farmhouse and steading set within approximately 6.37 acres of grounds, with beautiful surroundings and a high level of privacy. This B Listed property is located within the picturesque Scaur Glen, just a few miles from Thornhill, and enjoys an abundance of wildlife and impressive views all around, with the Scaur Water gently flowing by on the other side of the minor public road. Chanlockfoot Farm is of traditional construction under a slate roof and benefits from oil fired central heating. The property provides flexible and substantial accommodation over two floors, requires modernisation throughout and has the potential to be a very special family home. Accessed from the road, Chanlockfoot is approached via a private driveway flanked by dry stone walls and grass verges, that culminates in parking and turning to the front and side of the house. There is also additional access to the steading via a secondary track. A solid timber front door opens into the vestibule, which in turn leads into the hall. There are four main reception rooms, two of which are located to the front of the property boasting high ceilings, open fires and far-reaching views across the field and down the glen. The snug features a multifuel stove in a stone surround, while the fourth reception room is a flexible use room that could make the ideal study. An inner hallway gives access to storage cupboards, a ground floor shower room, and a shelved pantry. The kitchen is located to the rear of the property and has a range of storage cabinets and an oil-fired Rayburn stove (no guarantees are given to the workings of the stove). Directly off the kitchen is a breakfast room or perhaps a playroom, with sandstone flagged floor, and from the kitchen there is access to the rear porch, cloakroom, utility room and a large boot room. Also accessed directly from the kitchen via a set of timber stairs, are two first floor attic rooms, with sloping ceilings. On the first floor there is a generous landing, with four spacious double bedrooms leading directly off it. All bedrooms enjoy lovely views, and the family bathroom comprises a bath, separate shower cubicle, WC and wash hand basin. In all, the property extends to just under 3892 square feet. Garden, Buildings and Land The Farmhouse has an enclosed garden to the front and side which is mainly laid to grass, with mature shrubs, bushes and established trees. The garden shares the same lovely views as seen from the main reception rooms and bedrooms in the house. The vistas comprise of rolling green hills along with the tree lined route of the Scaur Water which provides for the most tranquil of settings. To the rear of the house is a large traditional steading courtyard. Access to the steading is gained from the house or by a track off the minor public road and leads to both the steading courtyard and also to the open fronted barn and sheep pens behind. This attractive steading befits that of a typical traditional farm. There are various byres and stores with haylofts above, and a long barn with various access points. At the centre of the courtyard is a former midden. Immediately to the front of the property is approximately 4.3 acres of grazing which is included in the subjects of sale. The field is stock proof and enclosed by dry stone walls with roadside access. Former Laundry House An attractive stone building under a slate roof, with fireplace and window to the front elevation. This small, one room building could be suitable for conversion, subject to the necessary planning consents. Location: What3words: ///decades.yacht.soils Satellite Navigation: For the benefit of those with satellite navigation the property’s postcode is DG3 4NH. Services: House: Mains electricity, private water supply, traditional single glazing, oil fired central heating, private drainage to septic tank (registered with SEPA)
Local Authority: Dumfries & Galloway Council –Council Tax Band – F EPC: F Home Report: A copy of the Home Report is available on request from Fine & Country Scotland.
Offers: All offers should be made in Scottish Legal Form to the offices of the sole selling agents, Fine & Country Scotland by email to ... Viewings: Strictly by appointment with the sole selling agents, Fine & Country Scotland; ... Matters of Title: The property is sold subject to all existing easements, burdens, reservations and wayleaves, including rights of access and rights of way whether contained in the Title Deeds or informally constituted and whether referred to in the General Remarks and Stipulations or not. The Purchaser(s) will be held to have satisfied themselves as to the nature of such matters. Tenure and Possession : The Freehold title is offered for sale with vacant possession upon completion. Money Laundering Obligations : In accordance with the Money Laundering Regulations 2017 the selling agents are required to verify the identity of the purchaser at the time an offer is accepted. Website and Social Media: Further details of this property as well as all others offered by Fine & Country are available to view on our website ... For updates and the latest properties like us on facebook.com/fineandcountrysouthscotland and Instagram on @fineandcountrysouthscotland. Referrals: Fine & Country work with preferred providers for the delivery of certain services necessary for a house sale or purchase. Our providers price their products competitively, however you are under no obligation to use their services and may wish to compare them against other providers. Should you choose to utilise them Fine & Country will receive a referral fee: PIA Financial Solutions – arrangement of mortgage & other products/insurances; Fine & Country will receive a referral fee of £50 per mortgage referral. Figures quoted are inclusive of VAT. Energy Efficiency Current: 37.0
Energy Efficiency Potential: 75.0 Chanlockfoot Farm to doskonale położony wiejski dom i posiadłość położona na około 6,37 akrach terenu, z pięknym otoczeniem i wysokim poziomem prywatności. Ta nieruchomość wpisana na listę B znajduje się w malowniczym Scaur Glen, zaledwie kilka mil od Thornhill i cieszy się obfitością dzikiej przyrody i imponującymi widokami dookoła, z wodą Scaur delikatnie przepływającą po drugiej stronie mniejszej drogi publicznej. Farma Chanlockfoot ma tradycyjną konstrukcję pod dachem pokrytym łupkiem i korzysta z centralnego ogrzewania opalanego olejem. Nieruchomość zapewnia elastyczne i przestronne zakwaterowanie na dwóch piętrach, wymaga modernizacji i ma potencjał, aby stać się wyjątkowym domem rodzinnym. Do Chanlockfoot, do którego można dostać się z drogi, prowadzi prywatny podjazd otoczony suchymi kamiennymi ścianami i trawiastymi poboczami, który kończy się zaparkowaniem i skręceniem na przód i bok domu. Istnieje również dodatkowy dostęp do zabudowy przez tor pomocniczy. Drzwi frontowe z litego drewna otwierają się na wiatrołap, który z kolei prowadzi do holu. Istnieją cztery główne sale recepcyjne, z których dwie znajdują się z przodu posiadłości i szczycą się wysokimi sufitami, otwartym ogniem i dalekimi widokami na pole i dolinę. W przytulnym pomieszczeniu znajduje się kuchenka wielopaliwowa w kamiennym obudowie, a czwarta sala recepcyjna to pomieszczenie do elastycznego użytkowania, które może być idealnym gabinetem. Wewnętrzny korytarz zapewnia dostęp do szafek do przechowywania, prysznica na parterze i spiżarni z półkami. Kuchnia znajduje się z tyłu posesji i posiada szereg szafek do przechowywania oraz kuchenkę Rayburn opalaną olejem (nie udziela się żadnych gwarancji na działanie kuchenki). Bezpośrednio przy kuchni znajduje się sala śniadaniowa lub może pokój zabaw, z podłogą wyłożoną piaskowcem, a z kuchni jest dostęp do tylnej werandy, szatni, pomieszczenia gospodarczego i dużej schowka na buty. Bezpośrednio z kuchni prowadzą do nich dwa pokoje na poddaszu na pierwszym piętrze ze skośnymi sufitami. Na pierwszym piętrze znajduje się obszerny podest, z którego bezpośrednio prowadzą cztery przestronne dwuosobowe sypialnie. Ze wszystkich sypialni roztacza się piękny widok, a rodzinna łazienka składa się z wanny, oddzielnej kabiny prysznicowej, WC i umywalki. W sumie nieruchomość rozciąga się na nieco poniżej 3892 stóp kwadratowych. Ogród, budynki i grunty Gospodarstwo posiada zamknięty ogród z przodu i z boku, który jest głównie porośnięty trawą, z dojrzałymi krzewami, krzewami i ustalonymi drzewami. Z ogrodu roztaczają się te same piękne widoki, które można zobaczyć z głównych pokoi recepcyjnych i sypialni w domu. Widoki obejmują pofałdowane zielone wzgórza wraz z wysadzaną drzewami trasą Scaur Water, która zapewnia najspokojniejsze otoczenie. Z tyłu domu znajduje się duży tradycyjny dziedziniec osiedlowy. Dostęp do zagrody uzyskuje się z domu lub drogą odchodzącą od mniejszej drogi publicznej i prowadzi zarówno do dziedzińca zagrody, jak i do stodoły z otwartym frontem i zagród dla owiec. To atrakcyjne otoczenie pasuje do typowego tradycyjnego gospodarstwa. Nad nimi znajdują się różne chodniki i sklepy ze strychami na siano oraz długa stodoła z różnymi punktami dostępu. W centrum dziedzińca znajduje się dawna izba średnia. Bezpośrednio przed posesją znajduje się około 4,3 akra pastwisk, które są objęte przedmiotem sprzedaży. Pole jest zabezpieczone przed zatowarowaniem i ogrodzone suchymi kamiennymi murami z dostępem do drogi. Dawna pralnia Atrakcyjny kamienny budynek pod łupkowym dachem, z kominkiem i oknem na elewację frontową. Ten niewielki, jednopokojowy budynek mógłby nadawać się do przebudowy, pod warunkiem uzyskania niezbędnych pozwoleń na budowę. Lokalizacja: What3words: ///decades.yacht.soils Nawigacja satelitarna: Dla osób posiadających nawigację satelitarną kod pocztowy nieruchomości to DG3 4NH. Usługi: Dom: Elektryczność z sieci, prywatne zaopatrzenie w wodę, tradycyjne pojedyncze szyby, centralne ogrzewanie opalane olejem, prywatny odpływ do szamba (zarejestrowany w SEPA)
Władze lokalne: Rada Dumfries & Galloway – Pasmo Podatku Lokalnego – F Świadectwo Olimpijskie: F Raport o domu: Kopia Raportu o domu jest dostępna na żądanie w Fine & Country Scotland.
Oferty: Wszystkie oferty należy składać w szkockiej formie prawnej do biur wyłącznych agentów sprzedaży, Fine & Country Scotland, za pośrednictwem poczty elektronicznej na adres ... Oglądanie: Wyłącznie po wcześniejszym umówieniu się z wyłącznymi agentami sprzedaży, Fine & Country Scotland; ... Kwestie dotyczące tytułu prawnego: Nieruchomość jest sprzedawana z zastrzeżeniem wszystkich istniejących służebności, obciążeń, zastrzeżeń i pozwoleń na drogę, w tym praw dostępu i praw drogi, niezależnie od tego, czy są one zawarte w aktach własności, czy też nieformalnie ustanowione, i niezależnie od tego, czy są wymienione w Ogólnych Uwagach i Postanowieniach, czy nie. Uznaje się, że Nabywca (Nabywcy) upewnili się co do charakteru takich spraw. Dzierżawa i posiadanie : Tytuł własności jest oferowany do sprzedaży z pustym posiadaniem po zakończeniu. Obowiązki związane z praniem pieniędzy : Zgodnie z przepisami dotyczącymi prania pieniędzy z 2017 r. agenci sprzedający są zobowiązani do weryfikacji tożsamości kupującego w momencie przyjęcia oferty. Strona internetowa i media społecznościowe: Więcej informacji na temat tej nieruchomości, jak również wszystkich innych oferowanych przez Fine & Country, można znaleźć na naszej stronie internetowej ... Aby uzyskać aktualizacje i najnowsze właściwości, polub nas na facebook.com/fineandcountrysouthscotland i Instagram na @fineandcountrysouthscotland. Skierowania: Fine & Country współpracuje z preferowanymi dostawcami w celu świadczenia określonych usług niezbędnych do sprzedaży lub zakupu domu. Nasi dostawcy wyceniają swoje produkty konkurencyjnie, jednak nie jesteś zobowiązany do korzystania z ich usług i możesz chcieć porównać ich z innymi dostawcami. Jeśli zdecydujesz się z nich skorzystać, Fine & Country otrzyma opłatę za polecenie: PIA Financial Solutions – organizacja kredytu hipotecznego i innych produktów/ubezpieczeń; Fine & Country otrzyma opłatę za polecenie w wysokości 50 GBP za polecenie kredytu hipotecznego. Podane kwoty zawierają podatek VAT. Prąd efektywności energetycznej: 37.0
Potencjał efektywności energetycznej: 75.0 Chanlockfoot Farm is een prachtig gelegen landelijke boerderij en steading op ongeveer 6,37 hectare grond, met een prachtige omgeving en een hoge mate van privacy. Deze B-genoteerde woning is gelegen in de pittoreske Scaur Glen, op slechts een paar kilometer van Thornhill, en geniet van een overvloed aan dieren in het wild en indrukwekkende uitzichten rondom, met het Scaur Water dat zachtjes voorbij stroomt aan de andere kant van de kleine openbare weg. Chanlockfoot Farm is van traditionele bouw onder een leien dak en profiteert van centrale verwarming op olie. Het pand biedt flexibele en substantiële accommodatie over twee verdiepingen, moet overal worden gemoderniseerd en heeft het potentieel om een heel bijzonder familiehuis te zijn. Chanlockfoot is toegankelijk vanaf de weg en wordt benaderd via een eigen oprit geflankeerd door droge stenen muren en grasbermen, die uitmondt in parkeren en afslaan naar de voor- en zijkant van het huis. Er is ook een extra toegang tot de stalling via een secundaire baan. Een massief houten voordeur komt uit in de vestibule, die op zijn beurt leidt naar de hal. Er zijn vier grote ontvangstruimten, waarvan er twee zich aan de voorzijde van het pand bevinden met hoge plafonds, open haarden en een weids uitzicht over het veld en over de vallei. De knusse kamer is voorzien van een multifuel-kachel in een stenen omlijsting, terwijl de vierde ontvangstruimte een ruimte voor flexibel gebruik is die de ideale studeerkamer zou kunnen zijn. Een binnengang geeft toegang tot opbergkasten, een doucheruimte op de begane grond en een opgeborgen bijkeuken. De keuken bevindt zich aan de achterzijde van het pand en heeft een reeks opbergkasten en een oliegestookt Rayburn-fornuis (er worden geen garanties gegeven voor de werking van het fornuis). Direct naast de keuken is een ontbijtruimte of misschien een speelkamer, met zandstenen vloer, en vanuit de keuken is er toegang tot de achterporch, garderobe, bijkeuken en een grote kofferruimte. Ook direct toegankelijk vanuit de keuken via een houten trap, zijn twee zolderkamers op de eerste verdieping, met schuine plafonds. Op de eerste verdieping is er een royale overloop, met vier ruime slaapkamers die er direct op aansluiten. Alle slaapkamers hebben een prachtig uitzicht en de familiebadkamer bestaat uit een bad, een aparte douchecabine, een toilet en een wastafel. In totaal strekt het pand zich uit tot iets minder dan 3892 vierkante meter. Tuin, gebouwen en land De boerderij heeft aan de voor- en zijkant een omheinde tuin die voornamelijk is aangelegd met gras, met volwassen struiken, struiken en gevestigde bomen. De tuin heeft hetzelfde prachtige uitzicht als vanuit de belangrijkste ontvangstruimten en slaapkamers in het huis. De vergezichten bestaan uit glooiende groene heuvels samen met de met bomen omzoomde route van het Scaur Water die zorgt voor de meest rustige omgeving. Aan de achterzijde van het huis is een grote traditionele binnenplaats. Toegang tot de stalling wordt verkregen vanuit het huis of via een pad vanaf de kleine openbare weg en leidt naar zowel de binnenplaats als ook naar de open schuur en de schaapskooien erachter. Deze aantrekkelijke stalling past bij die van een typische traditionele boerderij. Er zijn verschillende stallen en winkels met hooizolders erboven, en een lange schuur met verschillende toegangspunten. In het midden van de binnenplaats bevindt zich een voormalig midden. Direct aan de voorzijde van het pand is ongeveer 4,3 hectare begrazing die is opgenomen in de verkooponderwerpen. Het veld is voorraadbestendig en omsloten door droge stenen muren met toegang langs de weg. Voormalig washuis Een aantrekkelijk stenen gebouw onder een leien dak, met open haard en raam aan de voorgevel. Dit kleine gebouw met één kamer zou geschikt kunnen zijn voor verbouwing, mits de nodige bouwvergunningen worden verleend. Locatie: What3words: ///decades.yacht.soils Satellietnavigatie: Ten behoeve van mensen met satellietnavigatie is de postcode van het pand DG3 4NH. Voorzieningen: Huis: Elektriciteit, eigen watervoorziening, traditionele enkele beglazing, centrale verwarming op olie, eigen afvoer naar septic tank (geregistreerd bij SEPA)
Lokale overheid: Dumfries & Galloway Council – Council Tax Band – F EPC: F Home Report: Een kopie van het Home Report is op aanvraag verkrijgbaar bij Fine & Country Scotland.
Aanbiedingen: Alle aanbiedingen dienen in Schotse juridische vorm te worden gedaan ten kantore van de enige verkopende agenten, Fine & Country Scotland, per e-mail aan ... Bezichtigingen: Strikt op afspraak met de enige verkoopmakelaar, Fine & Country Scotland; ... Eigendomskwesties: Het onroerend goed wordt verkocht onder voorbehoud van alle bestaande erfdienstbaarheden, lasten, reserveringen en wegverleningen, inclusief toegangsrechten en doorgangsrechten, ongeacht of deze zijn opgenomen in de eigendomsbewijzen of informeel zijn opgericht en waarnaar wordt verwezen in de algemene opmerkingen en bepalingen of niet. De Koper(s) wordt geacht zich te hebben vergewist van de aard van dergelijke zaken. Eigendom en bezit : De eigendomstitel wordt te koop aangeboden met leeg bezit na voltooiing. Verplichtingen inzake het witwassen van geld : In overeenstemming met de Money Laundering Regulations 2017 zijn de verkopende makelaars verplicht om de identiteit van de koper te verifiëren op het moment dat een bod wordt aanvaard. Website en sociale media: Verdere details van deze woning en alle andere die door Fine & Country worden aangeboden, zijn beschikbaar om te bekijken op onze website ... Voor updates en de nieuwste woningen kunt u ons graag vinden op facebook.com/fineandcountrysouthscotland en Instagram op @fineandcountrysouthscotland. Verwijzingen: Fine & Country werkt samen met voorkeursaanbieders voor de levering van bepaalde diensten die nodig zijn voor de verkoop of aankoop van een huis. Onze providers prijzen hun producten concurrerend, maar u bent niet verplicht om gebruik te maken van hun diensten en wilt ze misschien vergelijken met andere providers. Als u ervoor kiest om deze te gebruiken, ontvangt Fine & Country een referral fee: PIA Financial Solutions – regeling van hypotheek & andere producten/verzekeringen; Fine & Country ontvangt een referral fee van £50 per hypotheekreferral. De vermelde cijfers zijn inclusief BTW. Energie-efficiëntie stroom: 37,0
Potentieel voor energie-efficiëntie: 75,0