FOTOGRAFIILE SE ÎNCARCĂ...
Casă & casă pentru o singură familie de vânzare în Kowiesy
2.566.815 RON
Casă & Casă pentru o singură familie (De vânzare)
Referință:
EDEN-T98589415
/ 98589415
Referință:
EDEN-T98589415
Țară:
PL
Oraș:
Kowiesy
Cod poștal:
96
Categorie:
Proprietate rezidențială
Tipul listării:
De vânzare
Tipul proprietății:
Casă & Casă pentru o singură familie
Dimensiuni proprietate:
236 m²
Dimensiuni teren:
28.540 m²
Camere:
6
Dormitoare:
2
Băi:
2
Balcon:
Da
Terasă:
Da
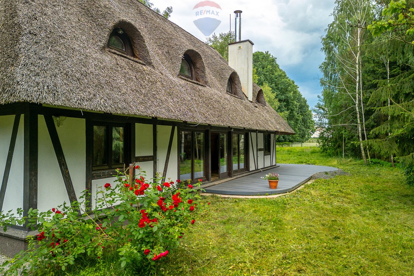
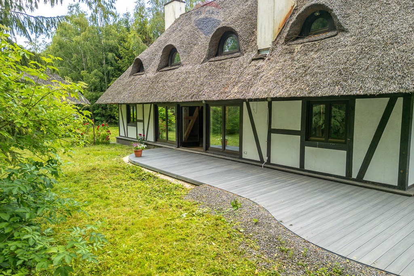
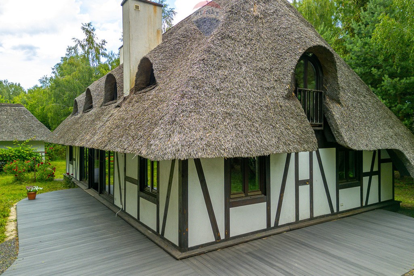
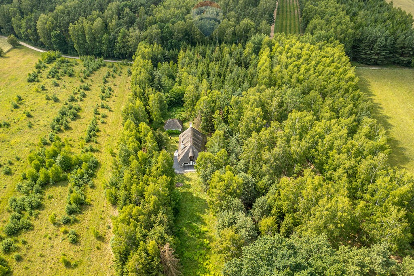
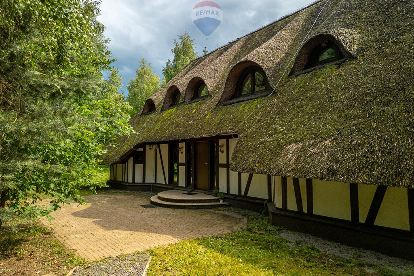
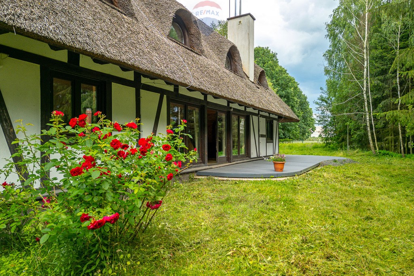
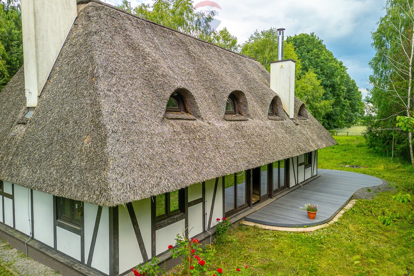
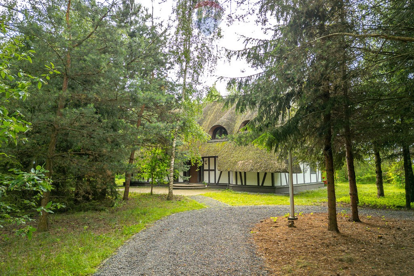
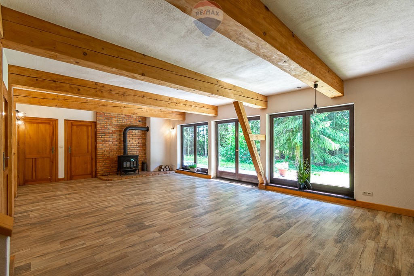
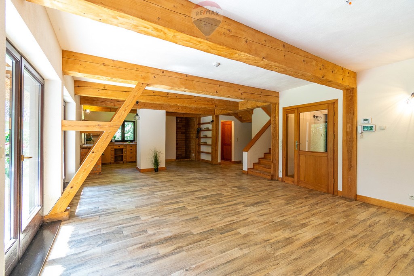
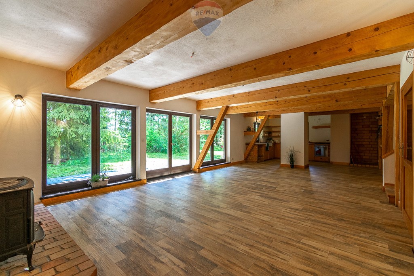
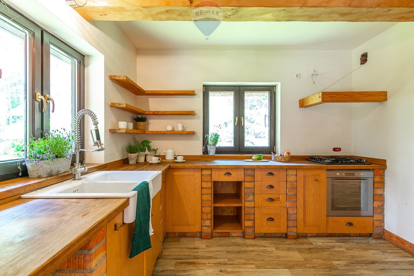
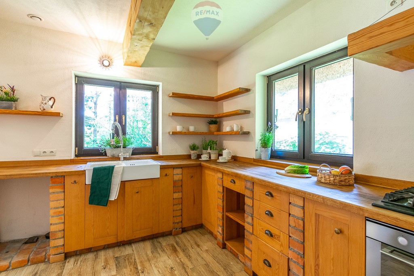
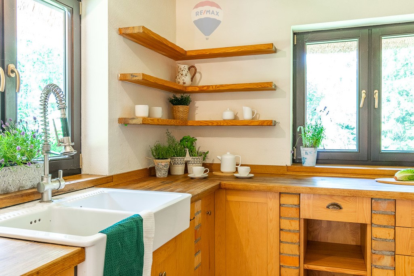
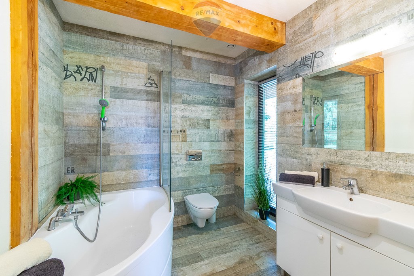
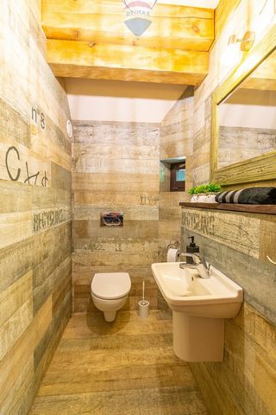
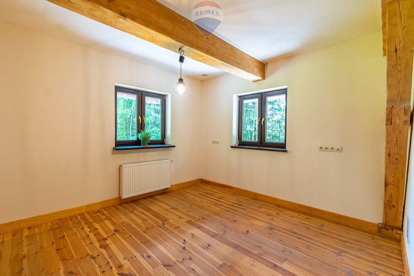
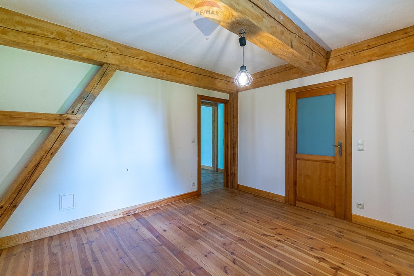
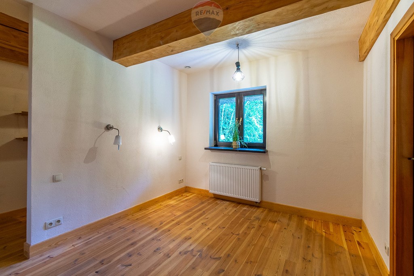
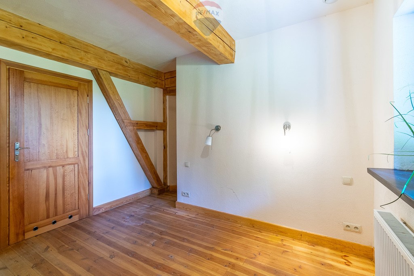
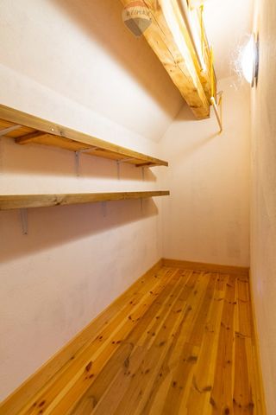
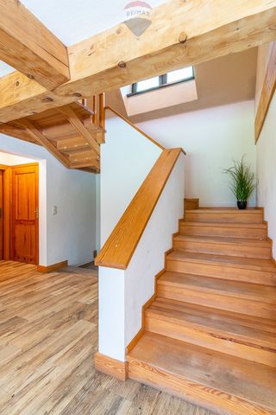
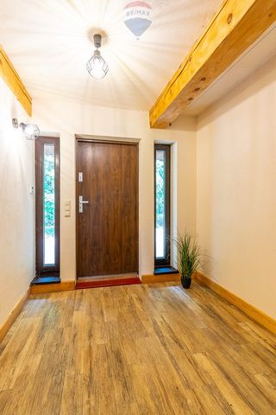
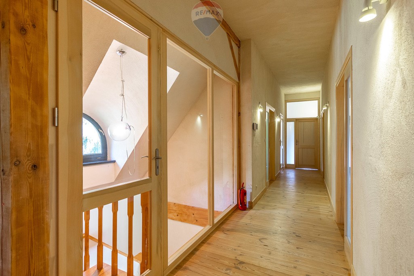
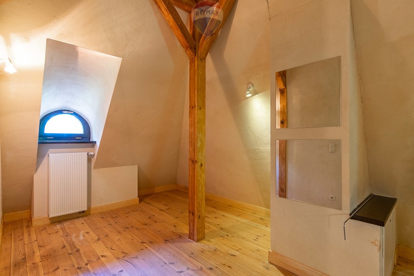
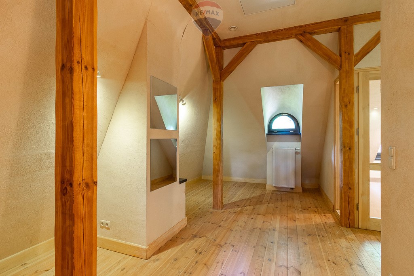
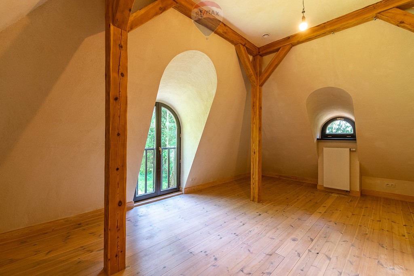
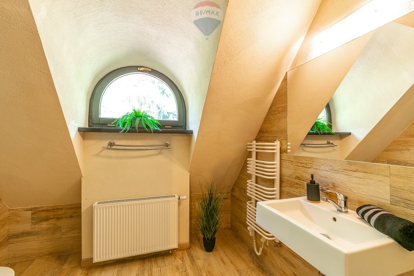
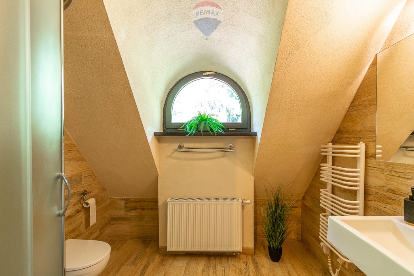
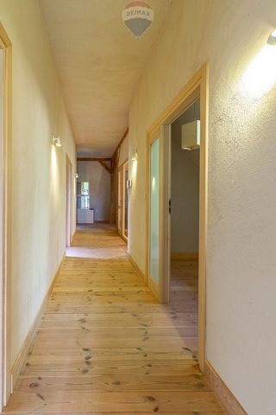
The property is ideally located - only 60 km from Warsaw, 34 km from Grodzisk Mazowiecki, 24 km from Rawa Mazowiecka, in the immediate vicinity of the Bolimów Landscape Park. The park offers numerous bicycle paths and forest hiking trails, which makes it a great place for active recreation.
On the plot there is a detached, passive residential house with two floors, partially with a basement, and a detached garage. The house is inspired by traditional forms of rural architecture, which gives it a unique character.
The property can be both a place for permanent residence and a recreational asylum or investment.
The house, built in 2012/2013, has a wooden half-timbered structure filled with small-size ceramic elements and porous façade plaster. The multi-faceted roof is covered with impregnated reed thatch.
The high-quality windows are made of glued laminated timber and the large, new terrace of about 70 m² provides additional space for relaxation.
The low-capacity central heating system with panel radiators is powered by a modern Vaillant geothermal heat pump with a hot water tank.
The property is equipped with electricity with a three-phase connection, its own water intake with a treatment plant and a modern domestic sewage treatment plant. The property has direct access to a public road with an unpaved surface.
The interior of the house offers a spacious layout of rooms. The basement with a usable area of 24.59 m² consists of a vestibule, staircase, utility room and boiler room.
The ground floor with a usable area of 120.62 m² includes a vestibule, vestibule, kitchen, living room, study, bedroom, dressing room, bathroom, utility room and toilet.
The attic with a usable area of 90.69 m² houses communication, three bedrooms and a bathroom.
The total usable area of the building is 211.31 m² plus a basement of 24.59 m².
The garage, built in a residential style, has a thatched reed roof and a usable area of 23.0 m².
This property is a real gem for lovers of nature and traditional architecture, offering comfortable living conditions and modern ecological solutions.
Feel free to contact us for more information and to arrange a viewing of this unique property.
In the case of this offer, the remuneration of our agency is covered by the property owner.
The description of the offer contained on the website is prepared on the basis of the inspection of the property and information obtained from the owner, may be subject to update and does not constitute an offer specified in Article 66 et seq. of the Civil Code.
Offer sent from the ASARI CRM (asaricrm.com) program for real estate agencies
Features:
- Balcony
- Terrace Vezi mai mult Vezi mai puțin Mamy przyjemność zaprezentować niezwykłą nieruchomość położoną w malowniczej miejscowości Nowy Lindów, gmina Kowiesy. Ten wyjątkowy dom znajduje się na ogromnej działce, w dużej części porośniętej pięknym świerkowo-sosnowym lasem, co gwarantuje ciszę, spokój i bliskość natury.
Nieruchomość jest idealnie zlokalizowana - zaledwie 60 km od Warszawy, 34 km od Grodziska Mazowieckiego, 24 km od Rawy Mazowieckiej, w bezpośrednim sąsiedztwie Bolimowskiego Parku Krajobrazowego. Park oferuje liczne ścieżki rowerowe i leśne szlaki turystyczne, co czyni go doskonałym miejscem do aktywnego wypoczynku.
Na terenie działki znajduje się wolnostojący, pasywny dom mieszkalny o dwóch kondygnacjach, częściowo podpiwniczony, oraz wolnostojący garaż. Dom inspirowany jest tradycyjnymi formami architektury wiejskiej, co nadaje mu unikalny charakter.
Nieruchomość może być zarówno miejscem do stałego zamieszkania, jak i rekreacyjnym azylem lub inwestycją.
Dom, wybudowany w latach 2012/2013, posiada drewnianą szachulcową konstrukcję z wypełnieniem ceramicznymi elementami drobnowymiarowymi i porowatym tynkiem elewacyjnym. Dach wielopłaszczyznowy pokryty jest impregnowaną strzechą trzcinową.
Wysokiej jakości okna wykonane są z drewna klejonego, a duży, nowy taras o powierzchni około 70 m² zapewnia dodatkową przestrzeń do relaksu.
Ogrzewanie centralne nisko pojemnościowe z grzejnikami płytowymi zasilane jest nowoczesną pompą cieplną geotermiczną Vaillant z zasobnikiem ciepłej wody.
Nieruchomość wyposażona jest w energię elektryczną z przyłączem trójfazowym, własne ujęcie wody ze stacją uzdatniania oraz przydomową nowoczesną oczyszczalnię ścieków. Nieruchomość ma bezpośredni dostęp do drogi publicznej o nawierzchni nieutwardzonej.
Wnętrze domu oferuje przestronny rozkład pomieszczeń. Piwnica o powierzchni użytkowej 24,59 m² składa się z przedsionka, klatki schodowej, pomieszczenia gospodarczego i kotłowni.
Parter o powierzchni użytkowej 120,62 m² obejmuje przedsionek, wiatrołap, kuchnię, pokój dzienny, gabinet, sypialnię, garderobę, łazienkę, pomieszczenie gospodarcze oraz toaletę.
Poddasze o powierzchni użytkowej 90,69 m² mieści komunikację, trzy sypialnie i łazienkę.
Łączna powierzchnia użytkowa budynku wynosi 211,31 m² plus piwnica 24,59 m².
Garaż, zbudowany w stylu nawiązującym do budynku mieszkalnego, posiada dach kryty strzechą z trzciny i powierzchnię użytkową wynoszącą 23,0 m².
Ta nieruchomość to prawdziwa perełka dla miłośników natury i tradycyjnej architektury, oferująca komfortowe warunki życia i nowoczesne rozwiązania ekologiczne.
Zapraszamy do kontaktu w celu uzyskania dodatkowych informacji oraz umówienia się na prezentację tej wyjątkowej posiadłości.
W przypadku tej oferty wynagrodzenie naszego biura pokrywa właściciel nieruchomości.
Opis oferty zawarty na stronie internetowej sporządzany jest na podstawie oględzin nieruchomości oraz informacji uzyskanych od właściciela, może podlegać aktualizacji i nie stanowi oferty określonej w art. 66 i następnych K.C.
Oferta wysłana z programu dla biur nieruchomości ASARI CRM (asaricrm.com)
Features:
- Balcony
- Terrace We are pleased to present an unusual property located in the picturesque town of Nowy Lindów, Kowiesy commune. This unique house is located on a huge plot, largely covered with a beautiful spruce and pine forest, which guarantees peace, quiet and closeness to nature.
The property is ideally located - only 60 km from Warsaw, 34 km from Grodzisk Mazowiecki, 24 km from Rawa Mazowiecka, in the immediate vicinity of the Bolimów Landscape Park. The park offers numerous bicycle paths and forest hiking trails, which makes it a great place for active recreation.
On the plot there is a detached, passive residential house with two floors, partially with a basement, and a detached garage. The house is inspired by traditional forms of rural architecture, which gives it a unique character.
The property can be both a place for permanent residence and a recreational asylum or investment.
The house, built in 2012/2013, has a wooden half-timbered structure filled with small-size ceramic elements and porous façade plaster. The multi-faceted roof is covered with impregnated reed thatch.
The high-quality windows are made of glued laminated timber and the large, new terrace of about 70 m² provides additional space for relaxation.
The low-capacity central heating system with panel radiators is powered by a modern Vaillant geothermal heat pump with a hot water tank.
The property is equipped with electricity with a three-phase connection, its own water intake with a treatment plant and a modern domestic sewage treatment plant. The property has direct access to a public road with an unpaved surface.
The interior of the house offers a spacious layout of rooms. The basement with a usable area of 24.59 m² consists of a vestibule, staircase, utility room and boiler room.
The ground floor with a usable area of 120.62 m² includes a vestibule, vestibule, kitchen, living room, study, bedroom, dressing room, bathroom, utility room and toilet.
The attic with a usable area of 90.69 m² houses communication, three bedrooms and a bathroom.
The total usable area of the building is 211.31 m² plus a basement of 24.59 m².
The garage, built in a residential style, has a thatched reed roof and a usable area of 23.0 m².
This property is a real gem for lovers of nature and traditional architecture, offering comfortable living conditions and modern ecological solutions.
Feel free to contact us for more information and to arrange a viewing of this unique property.
In the case of this offer, the remuneration of our agency is covered by the property owner.
The description of the offer contained on the website is prepared on the basis of the inspection of the property and information obtained from the owner, may be subject to update and does not constitute an offer specified in Article 66 et seq. of the Civil Code.
Offer sent from the ASARI CRM (asaricrm.com) program for real estate agencies
Features:
- Balcony
- Terrace