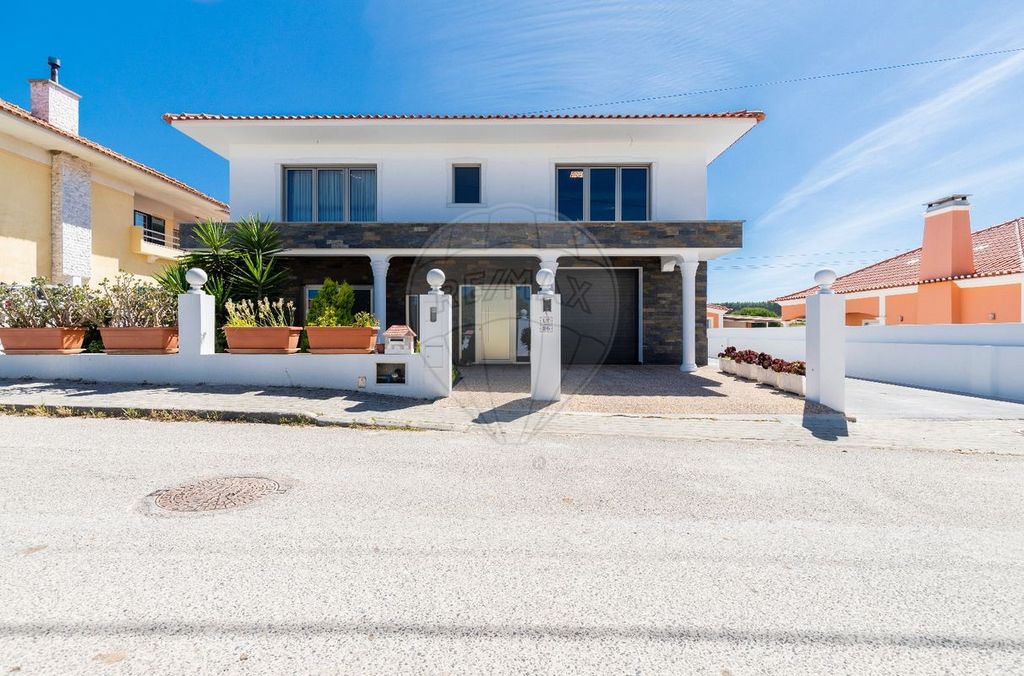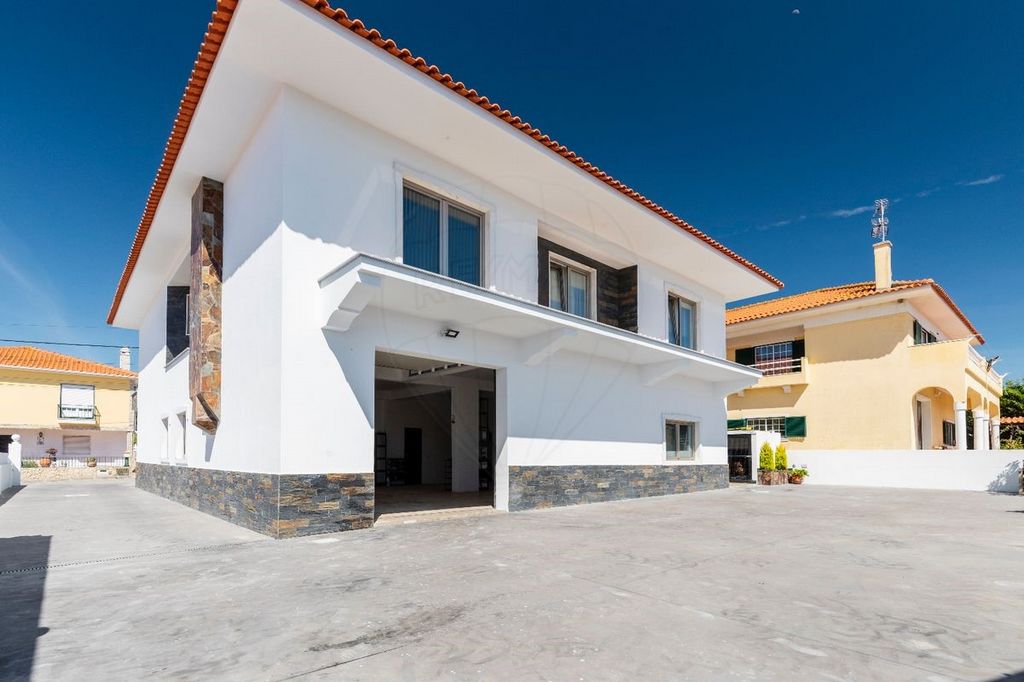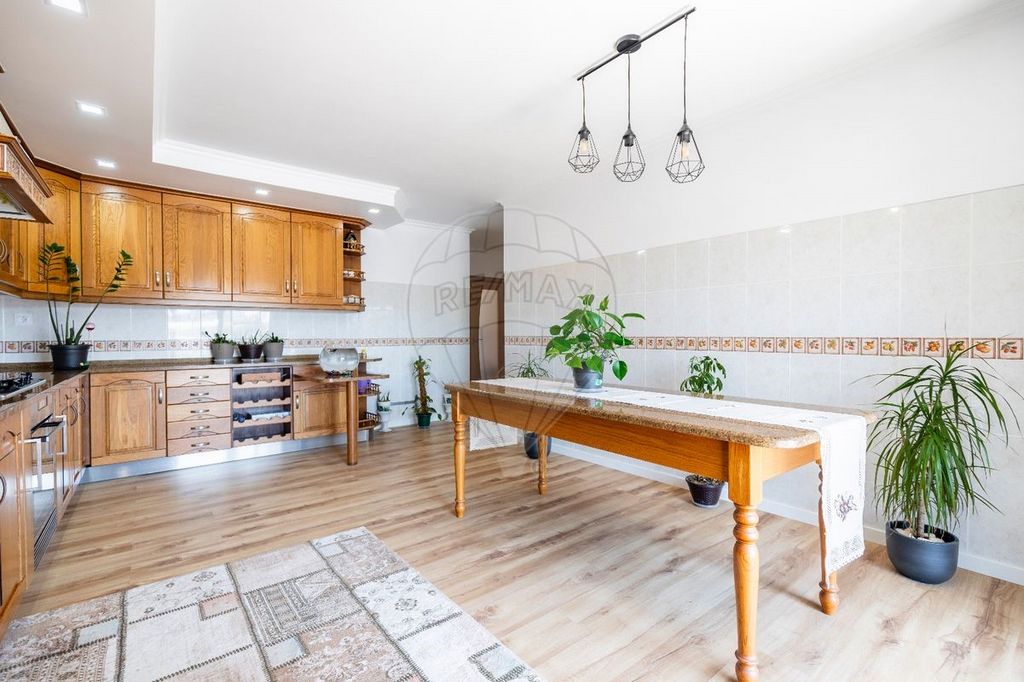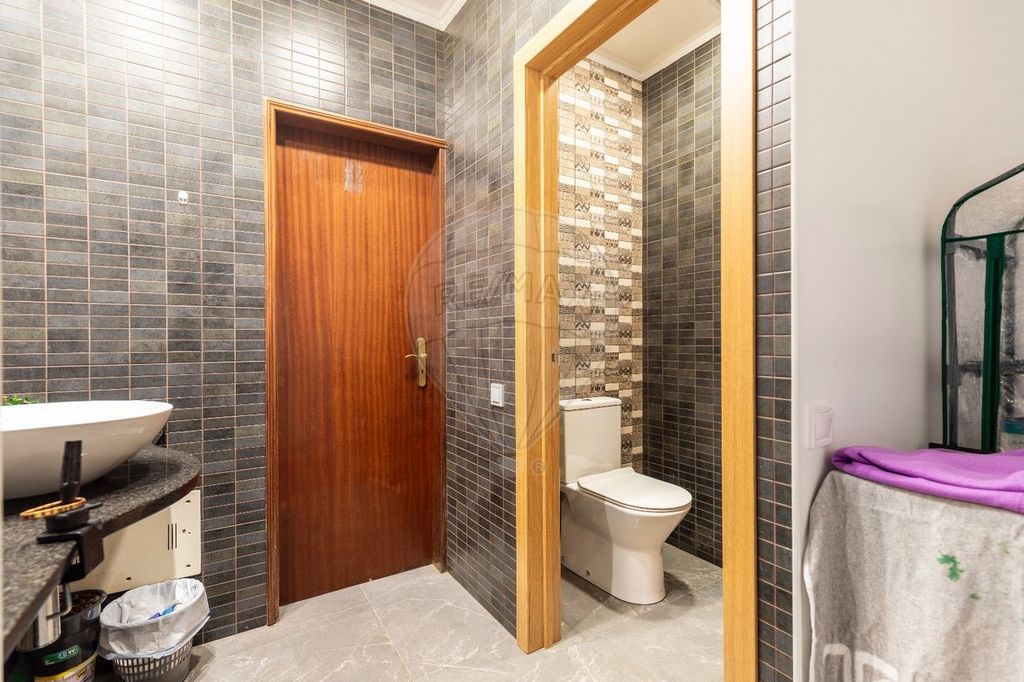FOTOGRAFIILE SE ÎNCARCĂ...
Casă & casă pentru o singură familie de vânzare în A dos Cunhados
2.687.463 RON
Casă & Casă pentru o singură familie (De vânzare)
Referință:
EDEN-T98638897
/ 98638897
Referință:
EDEN-T98638897
Țară:
PT
Oraș:
A Dos Cunhados
Cod poștal:
2560-045
Categorie:
Proprietate rezidențială
Tipul listării:
De vânzare
Tipul proprietății:
Casă & Casă pentru o singură familie
Dimensiuni proprietate:
476 m²
Dimensiuni teren:
750 m²
Camere:
4
Dormitoare:
4
Băi:
4
PREȚ PROPRIETĂȚI IMOBILIARE PER M² ÎN ORAȘE DIN APROPIERE
| Oraș |
Preț mediu per m² casă |
Preț mediu per m² apartament |
|---|---|---|
| Torres Vedras | 10.513 RON | - |
| Mafra | 13.394 RON | 15.650 RON |
| Óbidos | 9.602 RON | - |
| Nadadouro | 9.123 RON | - |
| Foz do Arelho | 9.640 RON | - |
| Lisboa | 16.159 RON | 20.972 RON |
| Sintra | 14.326 RON | 14.204 RON |
| Loures | - | 15.884 RON |
| Salir do Porto | 8.721 RON | - |
| Belas | 15.036 RON | 15.061 RON |
| Odivelas | - | 14.524 RON |















































Ground floor: garage, with automatic gate, for more than 5 cars, bathroom, and room that currently functions as a beauty salon.
1st Floor: entrance hall, living room with fireplace, kitchen, laundry, 2 bathrooms and 4 bedrooms. Balconies, built-in wardrobes, floating floors, and electric shutters.
Refurbished house, which also includes a barbecue with a wood oven and bathroom. It is located 15 minutes from Torres Vedras, 8 minutes from the beaches of the West and 10 minutes from the accesses to the A8.__________________________________________________________________________________________ 4-bedroom house on a 750m2 plot of land with a 476m2 building area, comprising a garage and 1st floor. Attic and barbecue area. Ground floor: garage with automatic gate for more than 5 cars, bathroom, and room currently used as a beauty salon. 1st floor: entrance hall, living room with fireplace, kitchen, laundry room, 2 bathrooms and 4 bedrooms. Balconies, built-in wardrobes, laminate flooring and electric shutters. Renovated house, which also includes a barbecue area with wood-burning oven and bathroom. Located 15 minutes from Torres Vedras, 8 minutes from the beaches of Oeste and 10 minutes from access to the A8. ;ID RE/MAX: ... Vezi mai mult Vezi mai puțin Moradia T4 inserida em lote de 750m2 e construção de 476m2 , composta por garagem e 1º andar. Sótão e churrasqueira .
R/C: garagem, com portão automático, para mais de 5 carros, casa de banho, e divisão que atualmente funciona como salão de estética.
1º Andar: hall de entrada, sala comum com lareira, cozinha, lavandaria, 2 casas de banho e 4 quartos. Varandas, roupeiros embutidos, piso flutuante, e estores elétricos.
Moradia remodelada, que contempla ainda uma churrasqueira com forno a lenha e com casa de banho. Localiza-se a 15 minutos de Torres Vedras, a 8 minutos das praias do Oeste e a 10 minutos dos acessos à A8.__________________________________________________________________________________________ 4-bedroom house on a 750m2 plot of land with a 476m2 building area, comprising a garage and 1st floor. Attic and barbecue area. Ground floor: garage with automatic gate for more than 5 cars, bathroom, and room currently used as a beauty salon. 1st floor: entrance hall, living room with fireplace, kitchen, laundry room, 2 bathrooms and 4 bedrooms. Balconies, built-in wardrobes, laminate flooring and electric shutters. Renovated house, which also includes a barbecue area with wood-burning oven and bathroom. Located 15 minutes from Torres Vedras, 8 minutes from the beaches of Oeste and 10 minutes from access to the A8. ;ID RE/MAX: ... 4 bedroom villa on a plot of 750m2 and construction of 476m2 , consisting of garage and 1st floor. Attic and barbecue .
Ground floor: garage, with automatic gate, for more than 5 cars, bathroom, and room that currently functions as a beauty salon.
1st Floor: entrance hall, living room with fireplace, kitchen, laundry, 2 bathrooms and 4 bedrooms. Balconies, built-in wardrobes, floating floors, and electric shutters.
Refurbished house, which also includes a barbecue with a wood oven and bathroom. It is located 15 minutes from Torres Vedras, 8 minutes from the beaches of the West and 10 minutes from the accesses to the A8.__________________________________________________________________________________________ 4-bedroom house on a 750m2 plot of land with a 476m2 building area, comprising a garage and 1st floor. Attic and barbecue area. Ground floor: garage with automatic gate for more than 5 cars, bathroom, and room currently used as a beauty salon. 1st floor: entrance hall, living room with fireplace, kitchen, laundry room, 2 bathrooms and 4 bedrooms. Balconies, built-in wardrobes, laminate flooring and electric shutters. Renovated house, which also includes a barbecue area with wood-burning oven and bathroom. Located 15 minutes from Torres Vedras, 8 minutes from the beaches of Oeste and 10 minutes from access to the A8. ;ID RE/MAX: ...