49.685.673 RON
45.148.169 RON
38.568.787 RON
46.963.170 RON
40.184.139 RON

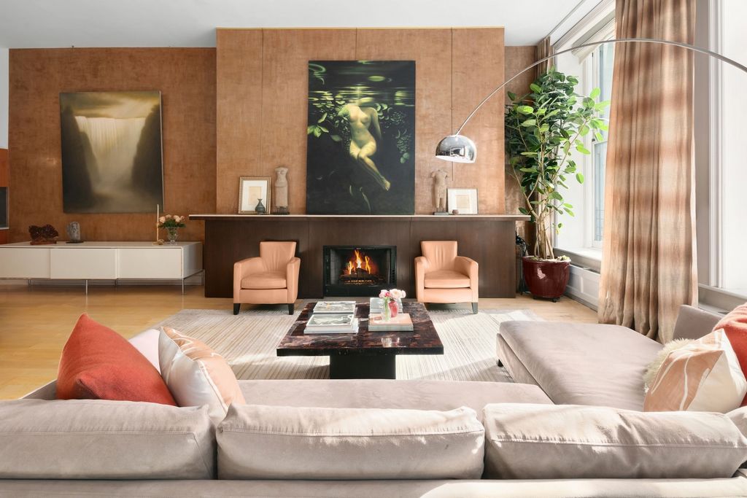
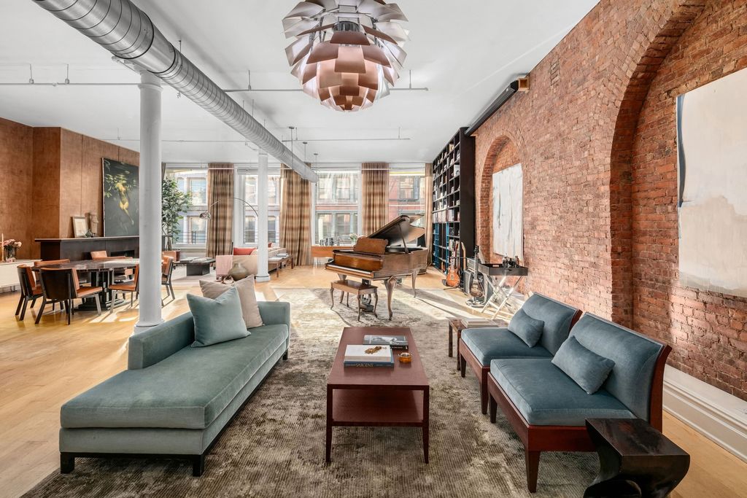
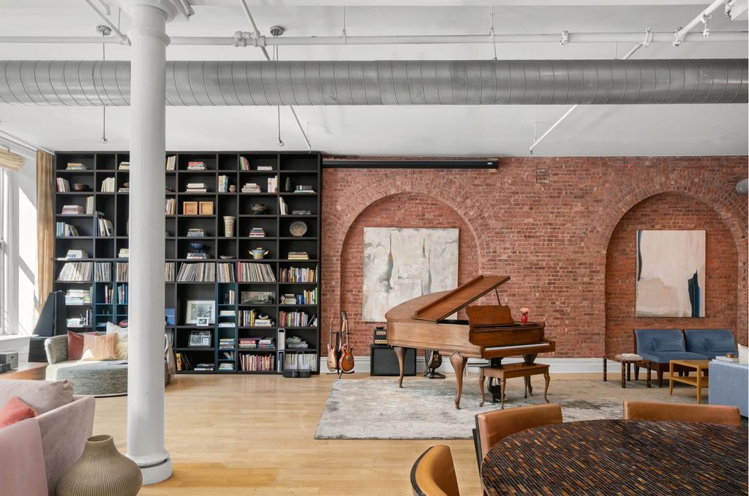
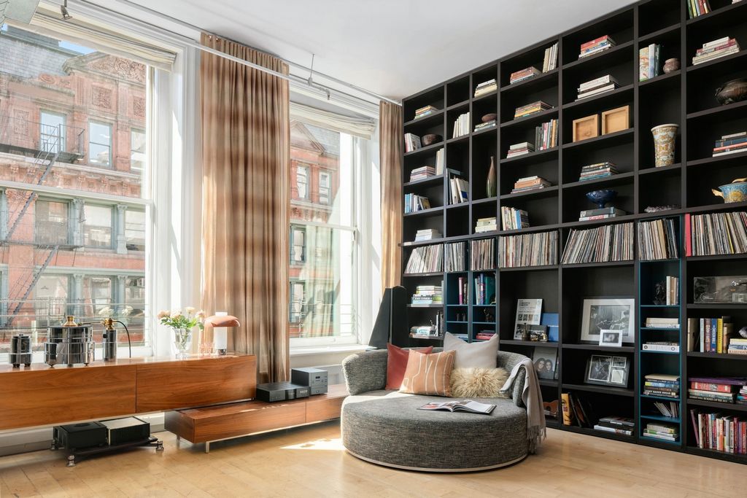
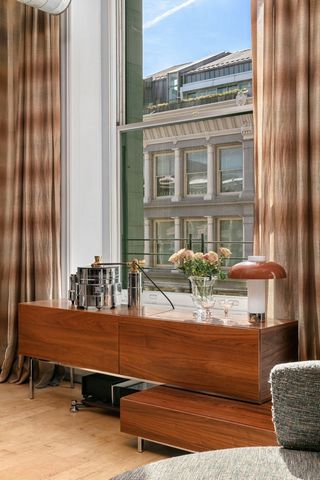
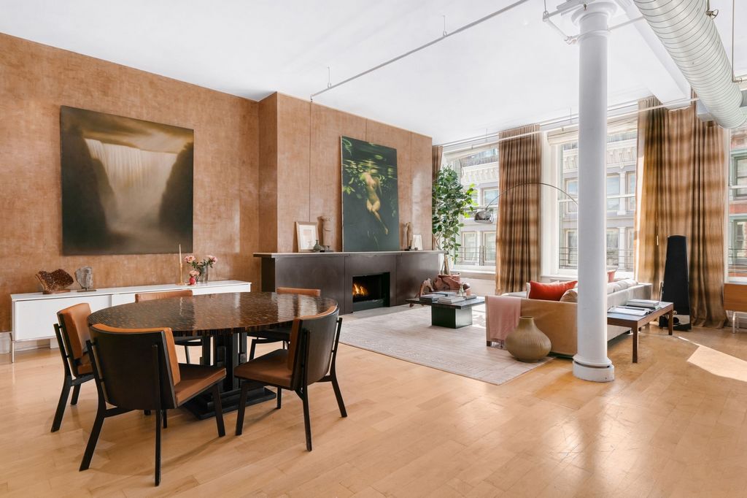

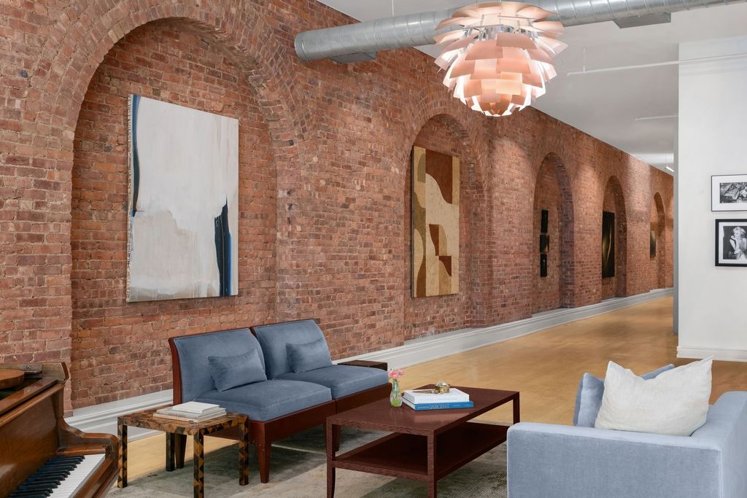

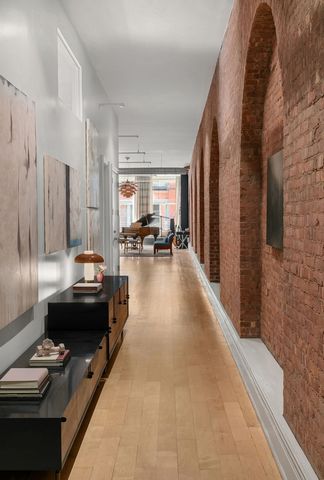
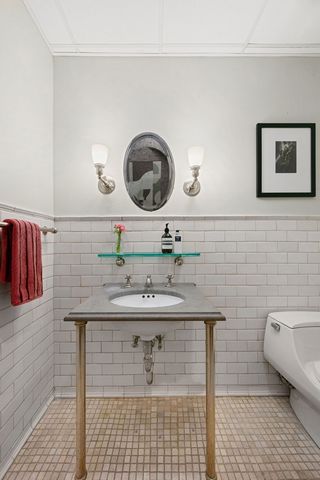
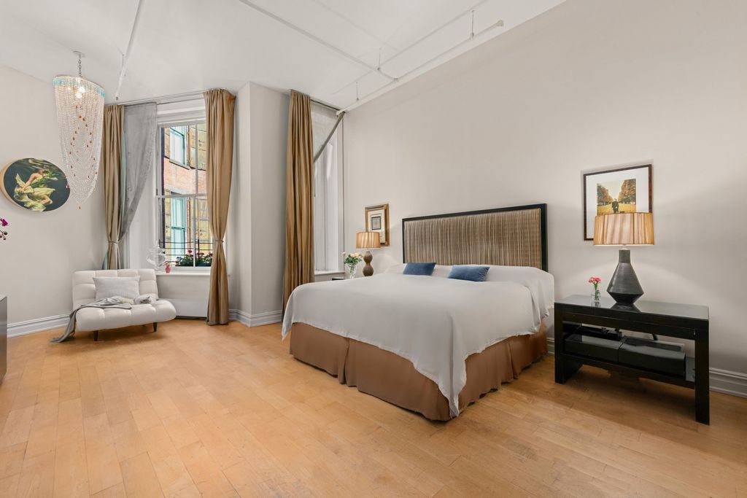
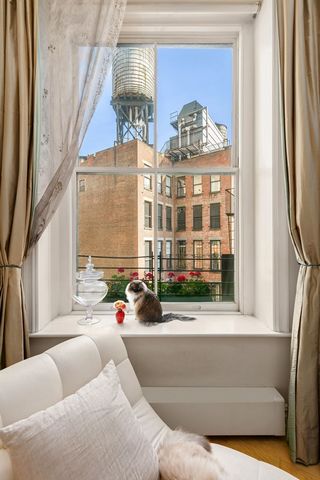




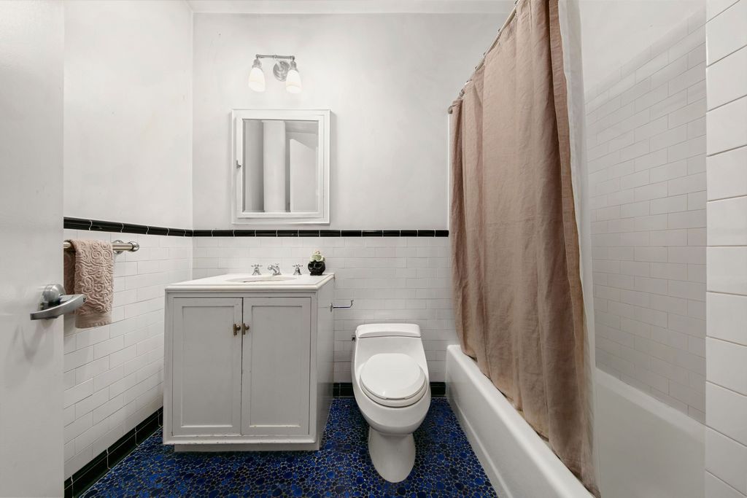


Features:
- Air Conditioning Vezi mai mult Vezi mai puțin LA RESIDENZA PRIVATA DA SOGNO SULL'AMBITA CROSBY STREET, NEL CUORE DI SOHO Sublime, contemporaneo, di una bellezza mozzafiato ad ogni angolo, il Residence 4A all'interno dell'ambito 56 Crosby Contestum è l'epitome del Soho Loft da sogno posizionato sull'isolato più bello e iconico di Soho. Entrando, capirete subito che il Residence 4A è fuori dal mondo, del tutto sbalorditivo, e al primo passo, vi toglierà il fiato. Con solo due residenze al piano, l'ingresso del loft si apre in un immenso corridoio extra largo lungo 60 piedi circondato da mattoni originali di fine secolo, soffitti di 13 piedi e dettagli architettonicamente sbalorditivi significativi. Il corridoio da sogno conduce al tuo grande salone con una splendida luce occidentale e una parete di quattro enormi finestre di 10 piedi per 6 piedi, quasi dal pavimento al soffitto, che offrono viste iconiche delle facciate degli edifici in ghisa e del grande cielo di Soho. Il pavimento è stupendo in acero massello e recentemente appena rifinito con finitura opaca personalizzata di design. La cucina aperta dello chef Poliform si affaccia sul grande salone e sulla sala da pranzo e su diverse aree salotto con un ambito camino a legna che rende questo loft la residenza per eccellenza per grandi incontri intrattenibili o intimi. Entrambe le camere da letto di grandi dimensioni sono dotate di bagno privato più una toilette, tutte rivestite con infissi Waterworks, ogni camera rivolta a sud, che offre una luce spettacolare e una vista senza tempo sulla grande città durante il giorno e la notte. La residenza 4A si estende su una superficie di quasi 3.700 metri quadrati. Con i suoi soffitti altissimi, le dimensioni massicce, le colonne corinzie in ghisa e le finestre incredibilmente grandiose, la splendida luce occidentale e meridionale, insieme, creano un loft di Soho leggendario, magico e molto ricercato e al suo meglio. IL CONDOMINIO 56 Crosby è un lussuoso edificio in ghisa costruito nel 1882 e convertito in condominio nel 2002. C'è un portiere a tempo pieno e con 6 piani e solo 9 residenze, 56 Crosby è una rara gemma boutique nel blocco più ricercato di Soho. DETTAGLI SIGNIFICATIVI 3614SF Portiere a tempo pieno | Portinaio Due camere da letto | Due Bagni | Una stanza della polvere Esposizioni Sud-Ovest Soffitti da 13 piedi Colonne in ghisa Cucina Poliform con elettrodomestici Viking e Subzero Pavimenti in legno massello di acero dappertutto, recentemente rifiniti Caminetto a legna Lavanderia Archiviazione privata Vivere/Lavorare Consentito Ecco. Adorare. Acquistare.
Features:
- Air Conditioning THE DREAM PRIVATE RESIDENCE ON THE COVETED CROSBY STREET IN THE HEART OF SOHO Sublime, contemporary, a breathtaking beauty at every turn, Residence 4A within the highly Coveted 56 Crosby Condominium is the epitome of the dream Soho Loft positioned on the most beautiful and iconic block in Soho. Upon entering, you will immediately understand that Residence 4A is unworldly, entirely jaw dropping, and within the first step, will take your breath away. With a mere two residences on the floor, the loft entrance opens into an immense 60-foot-long extra wide hallway surrounded by turn of the century original brick, 13-foot ceilings and significant architecturally stunning details. The dreamy corridor leads to your grand salon with stunning western light and a wall of four enormous 10-foot by 6-foot windows, nearly floor to ceiling, offering iconic vistas of cast iron building facades and big beautiful Soho sky. The flooring is stunning in solid maple and recently just refinished in designer custom matte finish. The open Poliform chef's kitchen looks onto the grand salon and to its dining and several seating areas with a coveted wood burning fireplace making this loft the quintessential residence for grand entertaining or intimate gatherings. Both oversized bedrooms have ensuite bathrooms plus one powder room, all clad in Waterworks fixtures, each room facing South, offering spectacular light and timeless big city views throughout the day and night. Residence 4A spans a grand and beyond voluminous nearly 3,700 square feet. With its soaring ceilings throughout, massive scale, cast iron Corinthian columns and staggeringly grand windows, gorgeous western and southern light, together, all create a fabled, magical and highly sought after Soho loft living and at its finest. THE CONDOMINIUM 56 Crosby is a luxurious landmark cast iron building built in 1882 and converted to Condominium in 2002. There is full-time doorman and with 6 stories and a mere 9 residences, 56 Crosby is a rare boutique gem in the most sought after block in Soho. SIGNIFICANT DETAILS 3614SF Full Time Doorman | Concierge Two Bedrooms | Two Bathrooms | One Powder Room South West Exposures 13ft Ceilings Cast Iron Columns Poliform Kitchen with Viking and Subzero Appliances Solid Maple hardwood floors throughout, newly refinished Wood Burning Fireplace Laundry Room Private Storage Live/Work Allowed Behold. Adore. Acquire.
Features:
- Air Conditioning A RESIDÊNCIA PRIVADA DOS SONHOS NA COBIÇADA CROSBY STREET, NO CORAÇÃO DO SOHO Sublime, contemporâneo, uma beleza de tirar o fôlego a cada passo, o Residence 4A dentro do altamente cobiçado 56 Crosby Condominium é o epítome do sonho Soho Loft posicionado no quarteirão mais bonito e icônico do Soho. Ao entrar, você entenderá imediatamente que a Residência 4A não é mundana, totalmente de cair o queixo e, no primeiro passo, vai tirar o fôlego. Com apenas duas residências no andar, a entrada do loft se abre para um imenso corredor extra largo de 60 pés de comprimento, cercado por tijolos originais da virada do século, tetos de 13 pés e detalhes arquitetônicos impressionantes. O corredor dos sonhos leva ao seu grande salão com uma luz ocidental deslumbrante e uma parede de quatro enormes janelas de 10 pés por 6 pés, quase do chão ao teto, oferecendo vistas icônicas de fachadas de edifícios de ferro fundido e um grande e belo céu do Soho. O piso é impressionante em bordo maciço e recentemente foi repintado com acabamento fosco personalizado de designer. A cozinha aberta do chef Poliform tem vista para o grande salão e para sua sala de jantar e várias áreas de estar com uma cobiçada lareira a lenha, tornando este loft a residência por excelência para grandes entretenimentos ou reuniões íntimas. Ambos os quartos grandes têm banheiros privativos e um lavabo, todos revestidos com acessórios Waterworks, cada quarto voltado para o sul, oferecendo luz espetacular e vistas atemporais da cidade grande durante o dia e a noite. A Residência 4A abrange quase 3.700 pés quadrados. Com seus tetos altos por toda parte, escala maciça, colunas coríntias de ferro fundido e janelas incrivelmente grandiosas, linda luz ocidental e austral, juntas, tudo cria uma vida lendária, mágica e muito procurada no loft do Soho e no seu melhor. O CONDOMÍNIO 56 Crosby é um luxuoso edifício de ferro fundido construído em 1882 e convertido em condomínio em 2002. Há porteiro em tempo integral e com 6 andares e apenas 9 residências, 56 Crosby é uma joia boutique rara no quarteirão mais procurado do Soho. DETALHES SIGNIFICATIVOS 3614SF Porteiro em tempo integral | Porteiro Dois Quartos | Duas Casas de Banho | Um lavabo Exposições do Sudoeste Tetos de 13 pés Colunas de ferro fundido Cozinha Poliform com eletrodomésticos Viking e Subzero Pisos de madeira maciça de bordo por toda parte, recém-reformados Lareira a lenha Lavanderia Armazenamento privado Viver / Trabalho Permitido Ver. Adorar. Adquirir.
Features:
- Air Conditioning