2.960.252 RON
3 cam
5 dorm



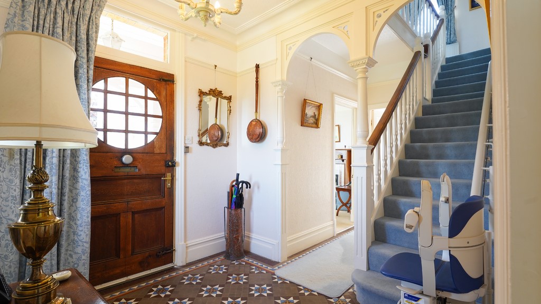
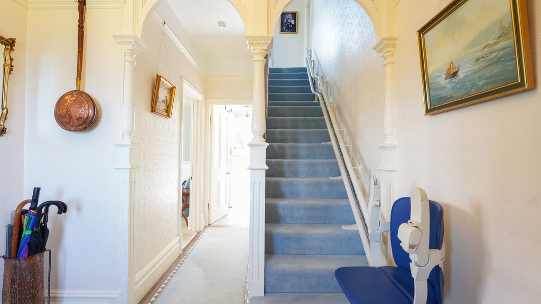


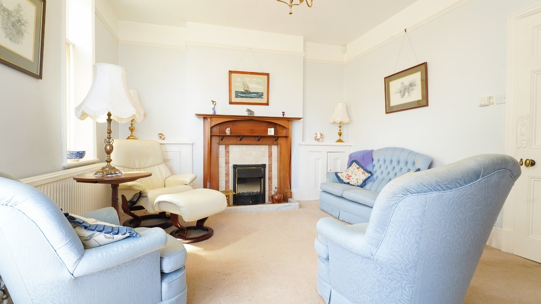
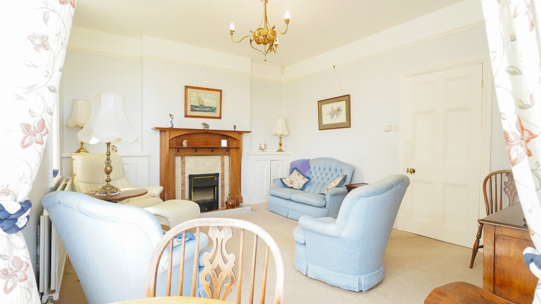


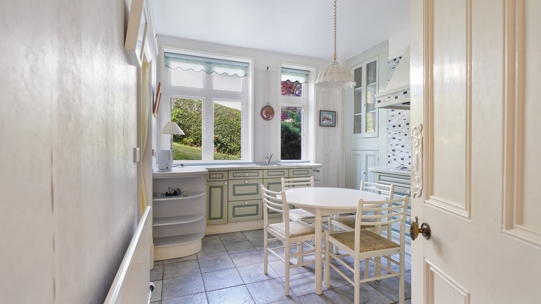
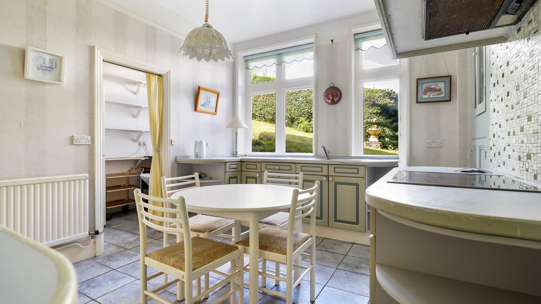
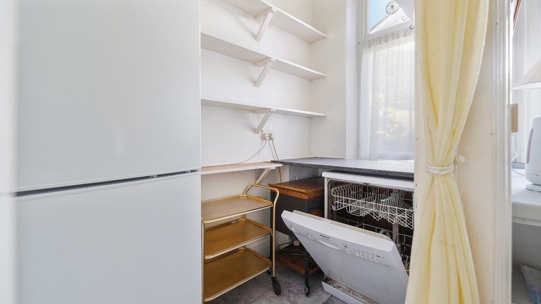
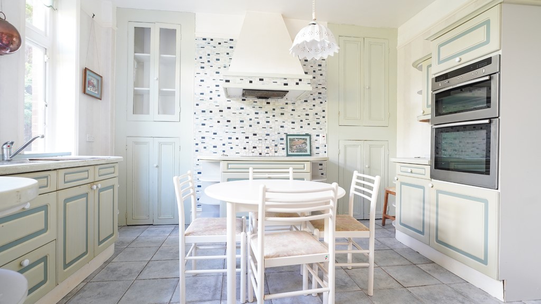
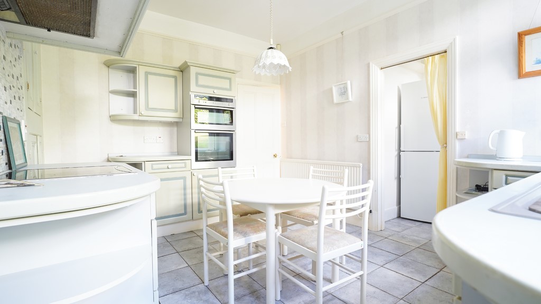
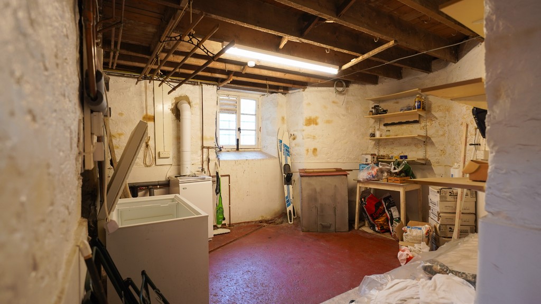
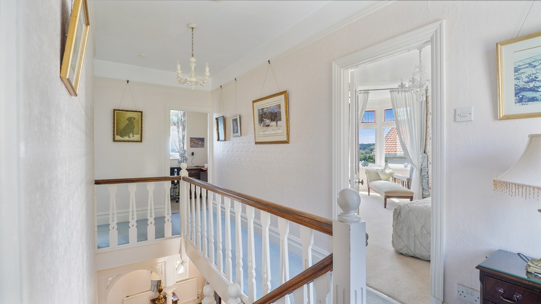
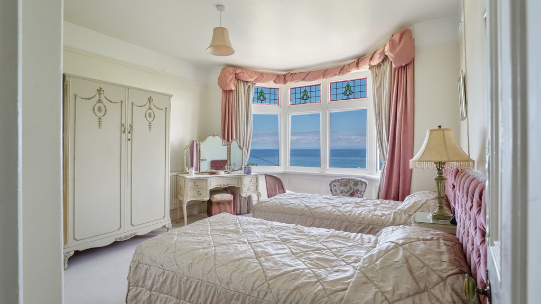
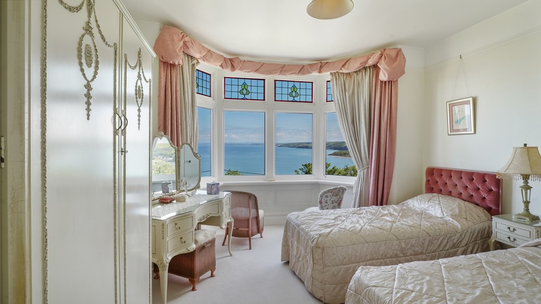
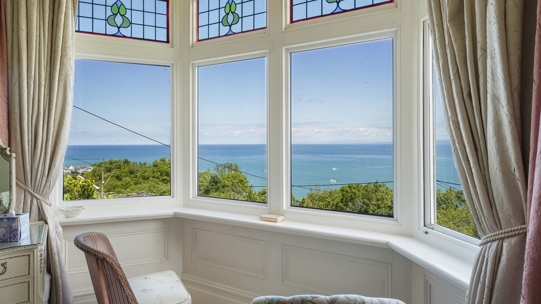







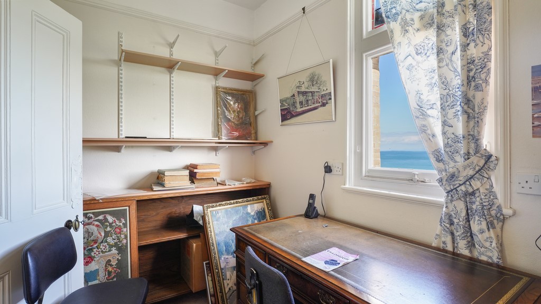
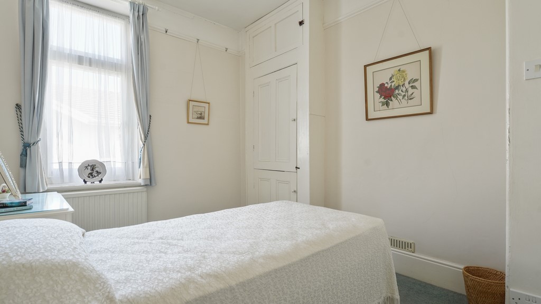

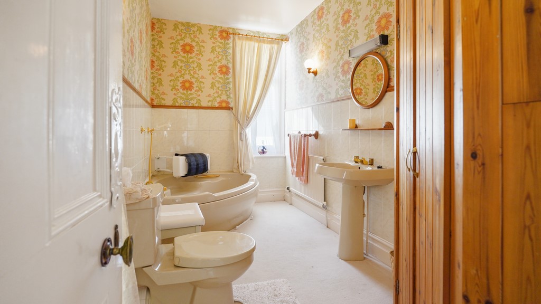
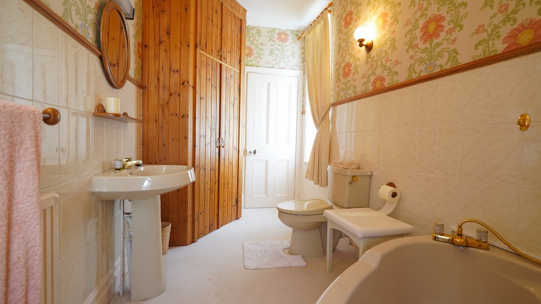

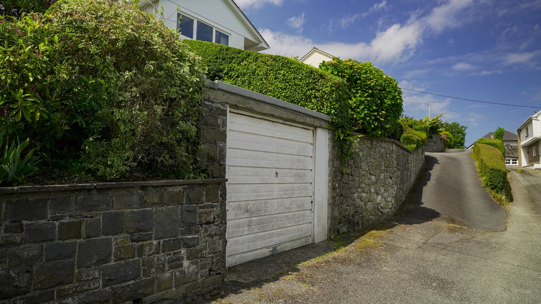



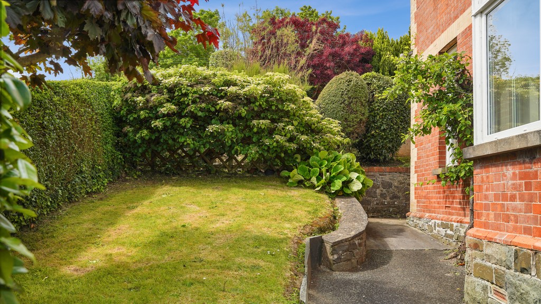



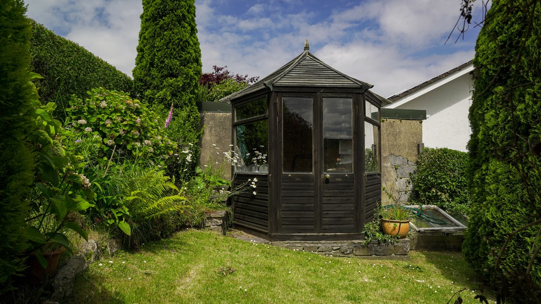
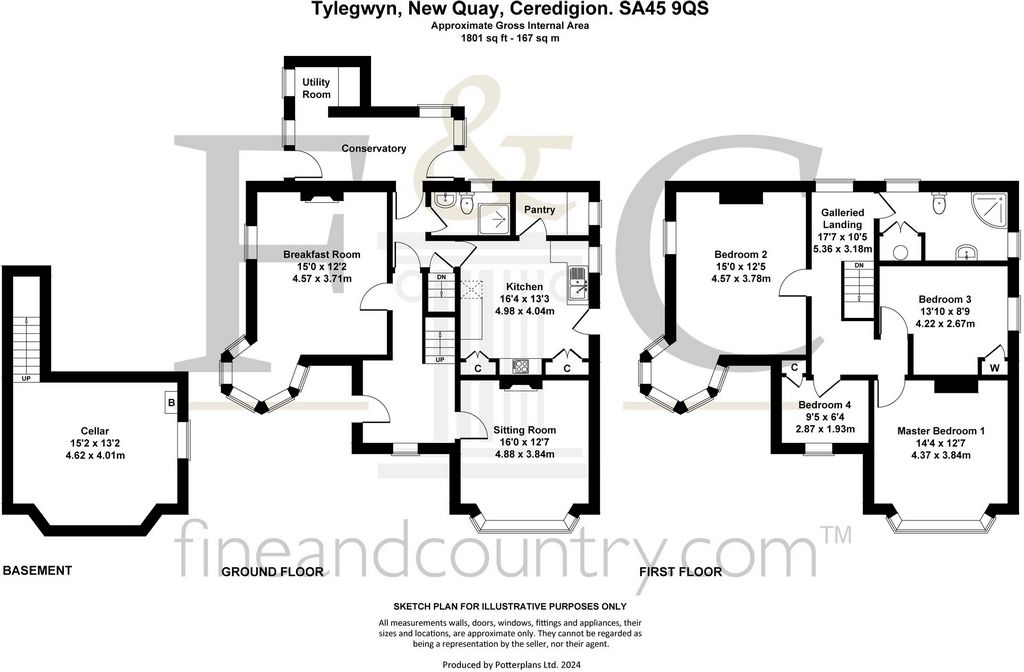
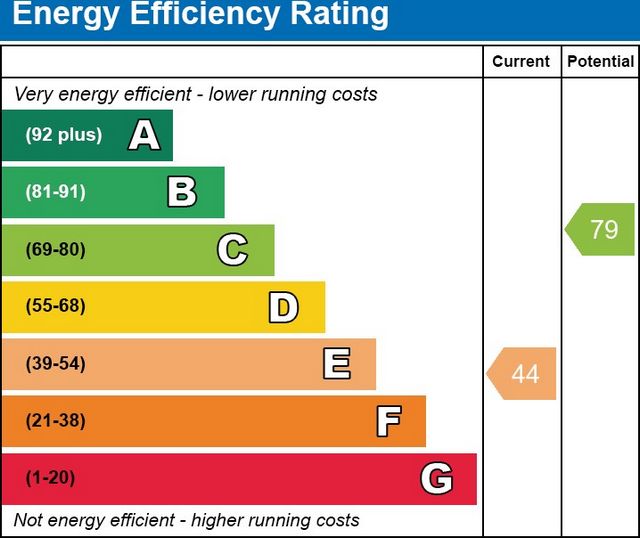
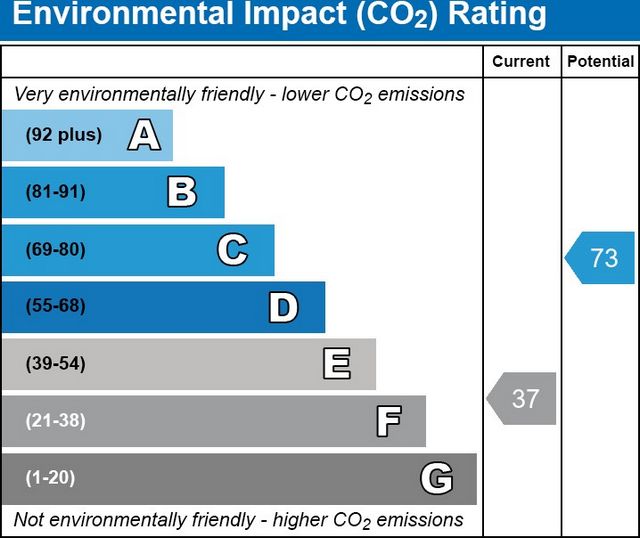
3/4 Bedrooms
Garage & Full Central Heating
Secluded Landscaped Grounds
Spectacular Sea & Harbour ViewsPositioned within one of New Quay’s most sought-after locations, Tylegwyn offers an enviable blend of coastal tranquillity and easy access to local amenities. A short stroll leads to the harbour, seafront, boutique shops, restaurants, and traditional pubs, while essential services such as a primary school, pharmacy, and convenience stores are all within reach. The charming Georgian harbour town of Aberaeron, known for its wider selection of shops, dining, and schools, is just 8 miles away.The sale of a property of this calibre at such an attractive price is an extraordinary and fleeting opportunity. Whether as a permanent residence, holiday retreat, or investment, Tylegwyn offers historic character, a breathtaking setting, and the prestige of a truly iconic New Quay home. Act now to secure this remarkable property. Contact us today for further details or to arrange a viewing.GROUND FLOOREntrance Porch:
With original timber uprights and arched detail with slate roof
over. Solid original entrance door with circular Bevelled glass
inset and fan light over.Entrance Hall
16'5" x 8'6"
With original mosaic tiled flooring, arched ceiling cornices and covings, picture rail, front window and central heating radiator.Sitting / Reception Room:
16'0" x 12'7"
Large bay window with stained glass features, period cast iron fireplace with antique wood surround, original picture rail and covings, two central heating radiators.Breakfast Room:
15'0" x 12'2"
With walk in circular/turret window with outstanding sea views and stained glass features, original fireplace with tiled and wood surround, built in cupboard, original picture rails, also a side aspect window with stained glass features and two central heating radiators.Kitchen:
16'4" x 13'3"
With a tiled floor, a fitted range of base and wall cupboard units and central island with formica working surfaces, stainless steel single drainer sink unit h&c, Neff stainless steel eye level double oven, ceramic hob unit with cooker hood, part tiled walls, 2 side aspect windows, built in cupboards, shelved larder with plumbing for a dishwasher.Shower Room:
With half tiled walls, central heating radiator, shower cubicle
and low level flush toilet and wash hand basin.Conservatory:
With glass roof and tiled floor, two exterior doors and leads to utility room.Utility Room:
With plumbing for automatic washing machine.FIRST FLOORFirst Floor Landing:
17'7" x 10'5"
Approached via an impressive staircase.Master Bedroom:
14'4" x 12'7"
Large glorious bay window with far reaching coastal views, double panel radiator.Bedroom Two:
15'0" x 12'5"
Into a corner positioned turret window with outstanding sea views.Bedroom Three:
13'10" x 8'9"
With central heating radiator, side aspect window, built in cupboards.Bedroom Four:
9'5" x 6'4"
With built in cupboards and front aspect window.Family Bathroom:
With a coloured suite, a corner bath, wash hand basin and toilet, built in airing cupboard, half tiled walls and central heating radiator.Loft Space:
Divided into two main sections 34' x 15' and 12' x 12' with 2
gable end windows.BASEMENTCellar:
15'2" x 13'2"
Houses the Grant oil fired central heating boiler. Deep Freeze points. Side window.Exterior:
Pedestrian gateway from street level with sweeping pathways leading up to the forecourt of the property. Single garage with up and over door. To the front is a large lawned garden area with paths surrounding the house. To one side are further grassed areas and to the other steps. To the rear, an elevated impressive patio area bounded by low stone walls and mature ornamental trees and shrubs.
Lawned garden area and an archway through to a further
small 'secret' garden, again laid down to a lawn area with
mature ornamental trees and shrubs and a Gazebo Sun
House.Services:
Mains Electricity, Water and Drainage. Oil Fired Central
Heating. Telephone subject to transfer regulations.Directions:
From Aberaeron proceed South West on the A487 coast road
to the village of Llanarth. At Llanarth turn right onto the
B4342 New Quay road. Follow this road into the village of
New Quay and just as you enter the village you will see a fork
road to your left with this property immediately visible on the
left hand side. Vezi mai mult Vezi mai puțin Unmissable Opportunity – Incredible Value for a Quick SaleTylegwyn is an exceptional Edwardian detached residence with breathtaking sea views, offering a rare chance to acquire a true landmark property in New Quay, West Wales.This magnificent 3/4-bedroom home exudes period elegance, featuring iconic corner turret windows and an array of original architectural details that beautifully capture its Edwardian heritage. Set in an elevated position, the property boasts spectacular panoramic views over New Quay Harbour and the shimmering expanse of Cardigan Bay.Key Features:
3/4 Bedrooms
Garage & Full Central Heating
Secluded Landscaped Grounds
Spectacular Sea & Harbour ViewsPositioned within one of New Quay’s most sought-after locations, Tylegwyn offers an enviable blend of coastal tranquillity and easy access to local amenities. A short stroll leads to the harbour, seafront, boutique shops, restaurants, and traditional pubs, while essential services such as a primary school, pharmacy, and convenience stores are all within reach. The charming Georgian harbour town of Aberaeron, known for its wider selection of shops, dining, and schools, is just 8 miles away.The sale of a property of this calibre at such an attractive price is an extraordinary and fleeting opportunity. Whether as a permanent residence, holiday retreat, or investment, Tylegwyn offers historic character, a breathtaking setting, and the prestige of a truly iconic New Quay home. Act now to secure this remarkable property. Contact us today for further details or to arrange a viewing.GROUND FLOOREntrance Porch:
With original timber uprights and arched detail with slate roof
over. Solid original entrance door with circular Bevelled glass
inset and fan light over.Entrance Hall
16'5" x 8'6"
With original mosaic tiled flooring, arched ceiling cornices and covings, picture rail, front window and central heating radiator.Sitting / Reception Room:
16'0" x 12'7"
Large bay window with stained glass features, period cast iron fireplace with antique wood surround, original picture rail and covings, two central heating radiators.Breakfast Room:
15'0" x 12'2"
With walk in circular/turret window with outstanding sea views and stained glass features, original fireplace with tiled and wood surround, built in cupboard, original picture rails, also a side aspect window with stained glass features and two central heating radiators.Kitchen:
16'4" x 13'3"
With a tiled floor, a fitted range of base and wall cupboard units and central island with formica working surfaces, stainless steel single drainer sink unit h&c, Neff stainless steel eye level double oven, ceramic hob unit with cooker hood, part tiled walls, 2 side aspect windows, built in cupboards, shelved larder with plumbing for a dishwasher.Shower Room:
With half tiled walls, central heating radiator, shower cubicle
and low level flush toilet and wash hand basin.Conservatory:
With glass roof and tiled floor, two exterior doors and leads to utility room.Utility Room:
With plumbing for automatic washing machine.FIRST FLOORFirst Floor Landing:
17'7" x 10'5"
Approached via an impressive staircase.Master Bedroom:
14'4" x 12'7"
Large glorious bay window with far reaching coastal views, double panel radiator.Bedroom Two:
15'0" x 12'5"
Into a corner positioned turret window with outstanding sea views.Bedroom Three:
13'10" x 8'9"
With central heating radiator, side aspect window, built in cupboards.Bedroom Four:
9'5" x 6'4"
With built in cupboards and front aspect window.Family Bathroom:
With a coloured suite, a corner bath, wash hand basin and toilet, built in airing cupboard, half tiled walls and central heating radiator.Loft Space:
Divided into two main sections 34' x 15' and 12' x 12' with 2
gable end windows.BASEMENTCellar:
15'2" x 13'2"
Houses the Grant oil fired central heating boiler. Deep Freeze points. Side window.Exterior:
Pedestrian gateway from street level with sweeping pathways leading up to the forecourt of the property. Single garage with up and over door. To the front is a large lawned garden area with paths surrounding the house. To one side are further grassed areas and to the other steps. To the rear, an elevated impressive patio area bounded by low stone walls and mature ornamental trees and shrubs.
Lawned garden area and an archway through to a further
small 'secret' garden, again laid down to a lawn area with
mature ornamental trees and shrubs and a Gazebo Sun
House.Services:
Mains Electricity, Water and Drainage. Oil Fired Central
Heating. Telephone subject to transfer regulations.Directions:
From Aberaeron proceed South West on the A487 coast road
to the village of Llanarth. At Llanarth turn right onto the
B4342 New Quay road. Follow this road into the village of
New Quay and just as you enter the village you will see a fork
road to your left with this property immediately visible on the
left hand side. Unumgängliche Gelegenheit – unglaublicher Wert für einen schnellen VerkaufTylegwyn ist eine außergewöhnliche edwardianische Einfamilienhaus mit atemberaubendem Meerblick, die eine seltene Gelegenheit bietet, eine echte Landmark-Immobilie in New Quay, West Wales, zu erwerben.Dieses prächtige Haus mit 3/4 Schlafzimmern strahlt historische Eleganz aus und verfügt über ikonische Ecktürmchenfenster und eine Reihe von originalen architektonischen Details, die das edwardianische Erbe wunderschön einfangen. Das Anwesen befindet sich in erhöhter Lage und bietet einen spektakulären Panoramablick über den New Quay Harbour und die schimmernde Weite der Cardigan Bay.Hauptmerkmale:
3/4 Schlafzimmer
Garage & Zentralheizung
Abgeschiedenes, landschaftlich gestaltetes Gelände
Spektakulärer Blick auf das Meer und den HafenTylegwyn befindet sich in einer der begehrtesten Lagen von New Quay und bietet eine beneidenswerte Mischung aus Küstenruhe und einfachem Zugang zu lokalen Annehmlichkeiten. Ein kurzer Spaziergang führt zum Hafen, zur Strandpromenade, zu Boutiquen, Restaurants und traditionellen Pubs, während wichtige Dienstleistungen wie eine Grundschule, eine Apotheke und Lebensmittelgeschäfte in Reichweite sind. Die charmante georgianische Hafenstadt Aberaeron, die für ihre größere Auswahl an Geschäften, Restaurants und Schulen bekannt ist, ist nur 8 Meilen entfernt.Der Verkauf einer Immobilie dieses Kalibers zu einem so attraktiven Preis ist eine außergewöhnliche und flüchtige Gelegenheit. Ob als dauerhafter Wohnsitz, Feriendomizil oder Investition, Tylegwyn bietet historischen Charakter, eine atemberaubende Umgebung und das Prestige eines wirklich ikonischen Hauses am New Quay. Handeln Sie jetzt, um sich diese bemerkenswerte Immobilie zu sichern. Kontaktieren Sie uns noch heute für weitere Informationen oder um einen Besichtigungstermin zu vereinbaren.ERDGESCHOßEingangshalle:
Mit originalen Holzpfosten und gewölbten Details mit Schieferdach
über. Solide Original-Eingangstür mit rundem abgeschrägtem Glas
Einsatz und Lüfterlicht über.Eingangshalle
16'5" x 8'6"
Mit originalen Mosaikfliesenböden, gewölbten Deckengesimsen und Hohlkehlen, Bilderleiste, Frontfenster und Zentralheizungsheizkörper.Sitz- / Empfangsraum:
16'0" x 12'7"
Großes Erkerfenster mit Buntglaselementen, historischer gusseiserner Kamin mit Einfassung aus antikem Holz, originale Bilderleiste und Leisten, zwei Zentralheizungsheizkörper.Frühstücksraum:
15'0" x 12'2"
Mit begehbarem Rund-/Turmfenster mit herrlichem Meerblick und Buntglaselementen, originalem Kamin mit Fliesen- und Holzumrandung, eingebautem Schrank, originalen Bilderleisten, auch einem Seitenfenster mit Buntglaselementen und zwei Zentralheizungsheizkörpern.Küche:
16'4" x 13'3"
Mit Fliesenboden, einer Reihe von Unter- und Hängeschränken und einer zentralen Insel mit Resopal-Arbeitsflächen, einem Edelstahl-Spülbecken mit einer Abtropffläche h&c, einem Neff-Edelstahl-Doppelofen auf Augenhöhe, einem Cerankochfeld mit Dunstabzugshaube, teilweise gefliesten Wänden, 2 Seitenfenstern, Einbauschränken, einer Regalkammer mit Sanitäranlagen für eine Spülmaschine.Duschraum:
Mit halb gefliesten Wänden, Zentralheizungsheizkörper, Duschkabine
und eine Toilette mit niedriger Spülung und ein Handwaschbecken.Konservatorium:
Mit Glasdach und Fliesenboden, zwei Außentüren und führt zum Hauswirtschaftsraum.Hauswirtschaftsraum:
Mit Rohrleitungen für automatische Waschmaschine.ERSTER STOCKTreppenabsatz im ersten Stock:
17'7" x 10'5"
Erreichbar über eine beeindruckende Treppe.Hauptschlafzimmer:
14'4" x 12'7"
Großes, herrliches Erkerfenster mit weitreichendem Blick auf die Küste, Doppelplattenheizkörper.Schlafzimmer zwei:
15'0" x 12'5"
In ein Eckfenster mit hervorragendem Meerblick.Schlafzimmer drei:
13'10" x 8'9"
Mit Zentralheizungsheizkörper, Seitenfenster, Einbauschränken.Schlafzimmer vier:
9'5" x 6'4"
Mit Einbauschränken und Frontfenster.Familienbadezimmer:
Mit einer farbigen Suite, einer Eckbadewanne, einem Handwaschbecken und einer Toilette, einem eingebauten Lüftungsschrank, halb gefliesten Wänden und einem Zentralheizungsheizkörper.Loft-Raum:
Unterteilt in zwei Hauptabschnitte 34' x 15' und 12' x 12' mit 2
Giebel-Endfenster.KELLERKeller:
15'2" x 13'2"
Beherbergt den ölbefeuerten Zentralheizungskessel von Grant. Tiefkühlpunkte. Seitenfenster.Äußeres:
Fußgängerzugang von Straßenniveau mit geschwungenen Wegen, die zum Vorplatz des Anwesens führen. Einzelgarage mit Schwingtor. An der Vorderseite befindet sich ein großer Gartenbereich mit Rasen und Wegen, die das Haus umgeben. Auf der einen Seite befinden sich weitere Rasenflächen und auf der anderen Seite Stufen. Auf der Rückseite befindet sich ein erhöhter, beeindruckender Innenhof, der von niedrigen Steinmauern und alten Zierbäumen und -sträuchern begrenzt wird.
Rasenanlage und ein Torbogen zu einem weiteren
kleiner "geheimer" Garten, der wiederum zu einer Rasenfläche mit
ausgewachsene Zierbäume und Sträucher und eine Pavillonsonne
Haus.Dienste:
Stadtstrom, Wasser und Abwasser. Ölbefeuerte Zentralheizung
Heizung. Telefon unterliegt den Übermittlungsbestimmungen.Wegbeschreibungen:
Von Aberaeron aus fahren Sie auf der Küstenstraße A487 in südwestlicher Richtung
in das Dorf Llanarth. Bei Llanarth biegen Sie rechts auf die
B4342 Neue Kaistraße. Folgen Sie dieser Straße bis in das Dorf
Neuer Kai und gerade wenn Sie das Dorf betreten, sehen Sie eine Gabelung
Straße zu Ihrer Linken, wobei dieses Anwesen sofort auf dem
linke Seite.