4.143.339 RON
7 cam
4 dorm
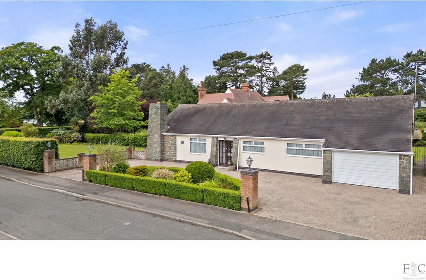
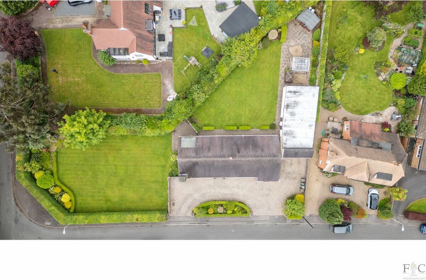

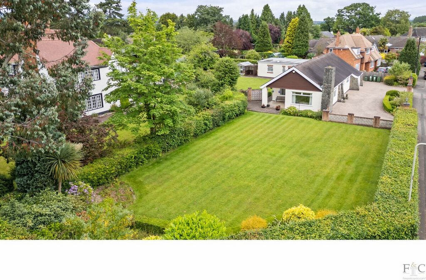
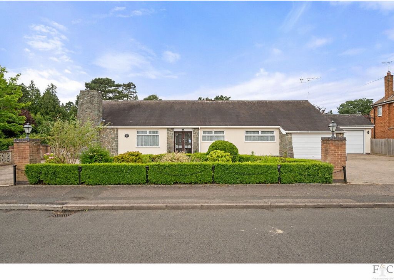
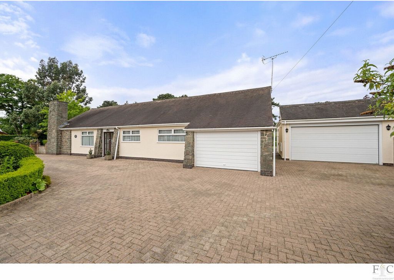
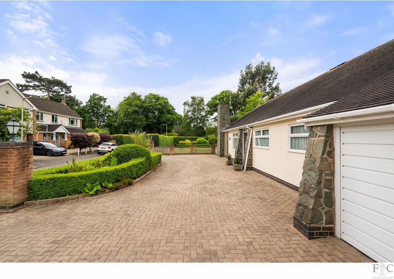
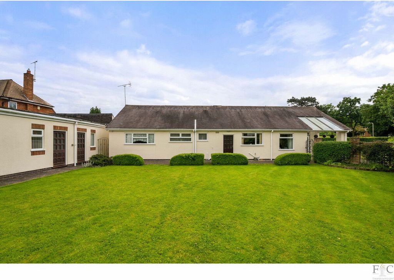
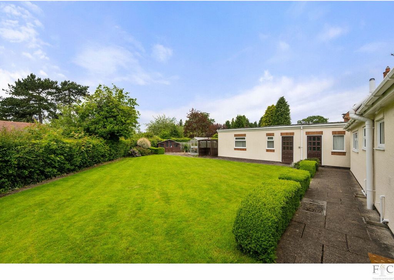
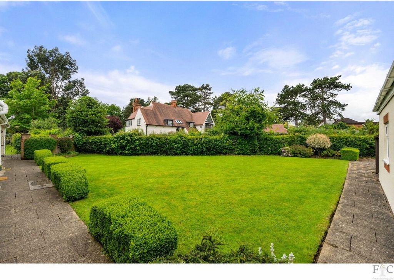
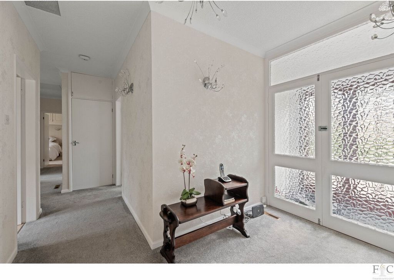
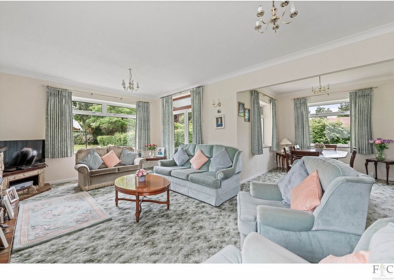
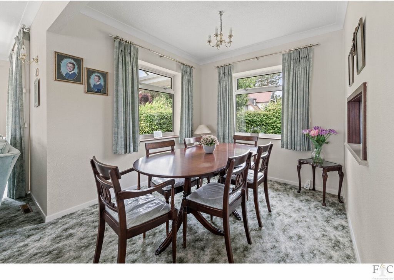
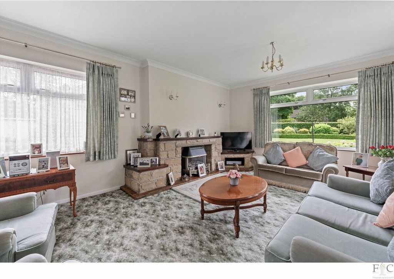
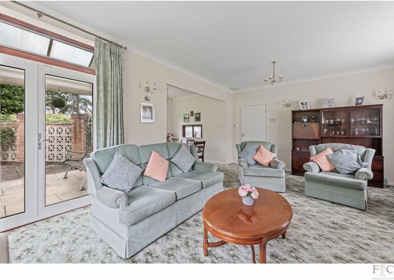
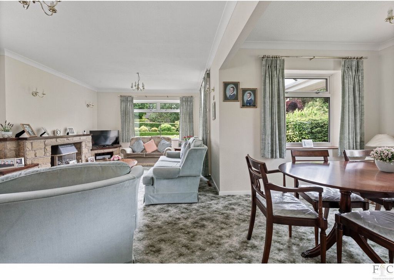
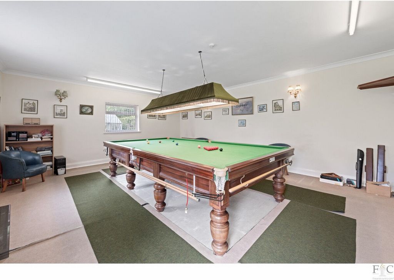
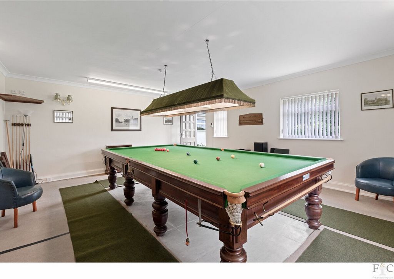
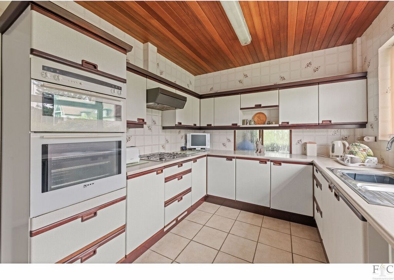

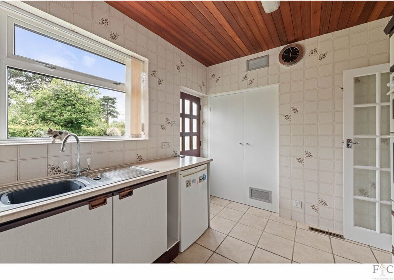

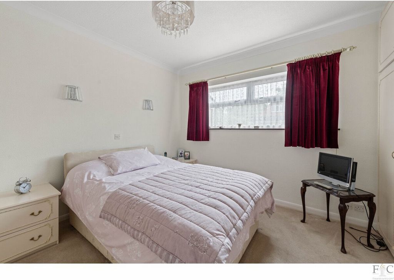
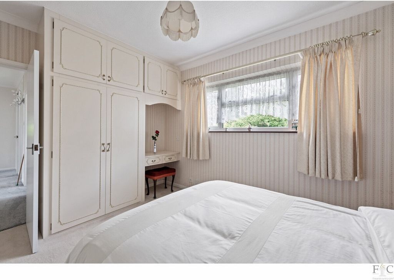
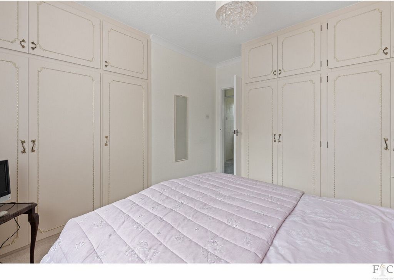
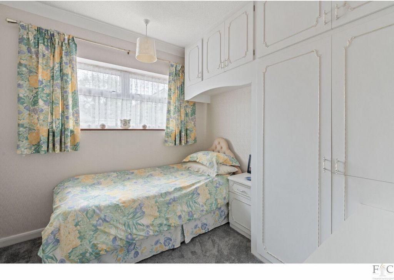
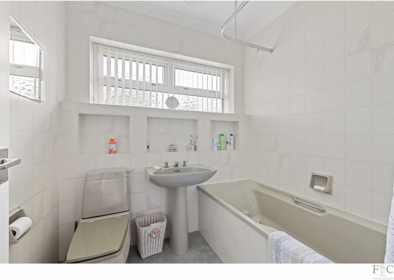
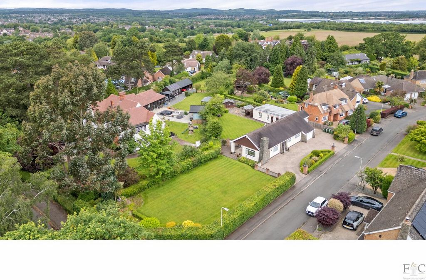
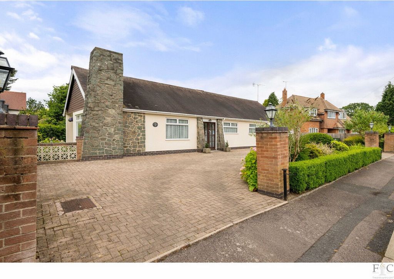
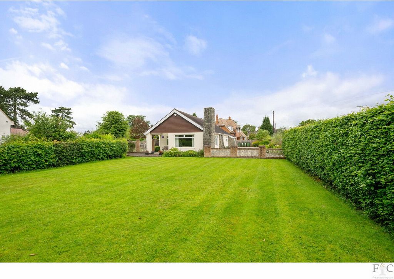
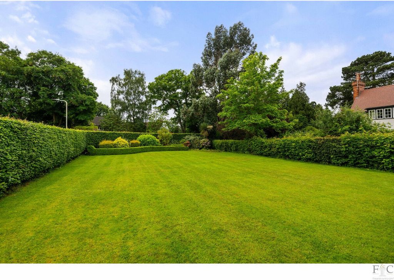
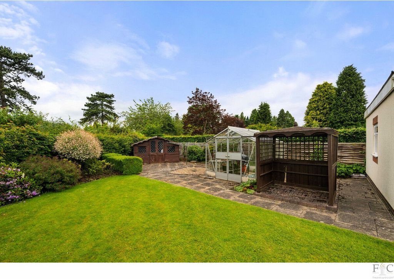
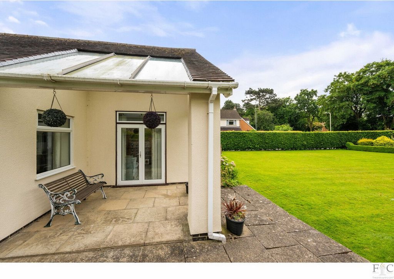
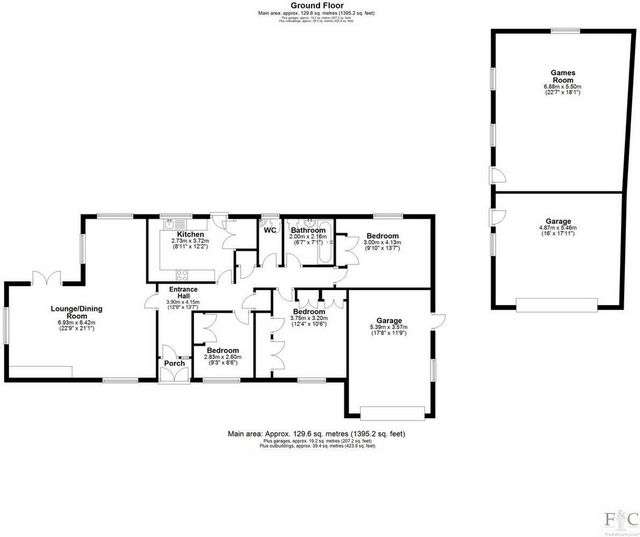

Features:
- Garage Vezi mai mult Vezi mai puțin ‘Surrounded by mature gardens, a spacious bungalow with exclusive appeal and development potential.’ Desired location.This detached bungalow in the popular village of Kirby Muxloe, is positioned on The Fairway, which is on the Kirby Fields conservation area. It has been built on a plot of land amounting to a third of an acre and benefits from wrap around gardens that have been landscaped and planted to provide privacy and interest. This adds a bespoke, established quality for the foreground and background of the property, giving it an air of detachment and distinction. From the pavement perspective, the bungalow is attractively complimented with mature trees, shrubs and lawns that define planted beds and hedges. Low walls and a block paved drive sweep across the width of the property and allow an easy access to the front door or integral garage to the side. The drive is large enough for several parked vehicles and is shaped for ease of access, with dual exit/entrance points. The property has an open plan lounge diner, kitchen, large entrance hall, three bedrooms and a family bathroom, with separate cloakroom. However, The Lanterns has the potential to become even more, as the roof space is underdeveloped and could be maximised to provide a first floor with new bedrooms. This would allow an opportunity to reconfigure or repurpose the spaces on the ground floor, with the addition of a staircase. Suddenly, the possibilities for growth within the existing walls becomes very apparent and an excellent option for those seeking a totally bespoke, large home within a desirable area. In a second building to the side and rear of the main dwelling, a double garage flanked by a spacious games room provides an advantageous option for reconfiguration. Could this become an annexe? A gymnasium? Could the integral garage be altered to provide an additional bedroom? For any seeking a new home offering privacy and style in the leafy, competitively sought after conservation area of Kirby Fields, this is a substantial property offering many generous features, with the capability of realising even more.Let’s step inside. The Lanterns was originally built during the early 1960s and is a period style brick bungalow, with notable architecture elements including a box gable roof and large, single stack chimney. This pronounced feature is decorated to resemble a whole stone construction and has coordinating pillars, which contrast with the white rendered exterior walls of the building. Through a glass porch doorway, the bungalow opens into a carpeted entrance hall, acting as the main thoroughfare to all rooms within the property. It has ceiling coving, white painted skirting boards and similarly matched internal doors. Immediately to the left, the spacious lounge and dining area provides delightful views into multiple parts of the garden and easy access through patio doors. Light and airy, this L shaped space has a feature fireplace and easily accommodates furniture to subdivide the room into designated areas, with wall and ceiling light fixtures in generous supply.Along the hall, the kitchen is fitted on three sides with wall and floor units and overlooks the garden from the sink unit. It is tiled on the floor and walls, with wooden slatted panelling to the ceiling and a back door access into the garden. Presently housing all the major kitchen appliances, it has a large larder or utility cupboard that is suitable for housing a washing machine and tumble dryer. The property is sold with the oven, hob and extractor fan included. Additional storage for utility items can be found in the hall and immediately next door, the two piece cloakroom consisting of a toilet and hand basin.Bedrooms and bathing.There are three light, airy and spacious bedrooms. They are all carpeted, well maintained and have been fitted with wardrobes. The largest primary bedroom looks to the front of the bungalow.There is a family bathroom and like the separate cloak room, it has neutral coloured fittings and comprises of tiled areas, toilet, basin and bath. The bathing facilities share similar design features and provide consistency throughout the property. Into the gardenThe surrounding gardens have hedges, shrubbery, established trees and plants for all seasons. There are lawns and patios, with walk ways leading to a summer house and greenhouse. In various places garden furniture can be arranged to gain sun or shade. However, if the uncertainty of the English weather reigns supreme, a games room housing a full sized snooker table is within a few steps away and as the present owner is leaving the table in situ, it is ready to use. This is next door to another garage and as previously mentioned, it is worth considering these facilities for different purposes.LOCALITYKirby Muxloe is a large village in central England, a region referred to as the East Midlands. It is situated approximately four miles west of Leicester’s city centre and approximately six miles south of Narborough. The proximity of the city includes the village in the Leicester Urban Area. Neighbouring villages include Desford to the west, Glenfield to the north-east, and Enderby to the south and Earl Shilton to the south-west. It has a 0116 dialling code, is in the LE9 postcode district and falls within the civil parish of Blaby, under the parliamentary division of Charnwood. The village is in an excellent position for commuters with the A47 predominantly the village’s link road to Leicester and the M1 (junction 21, west towards Leicester Forest East). The A447 links to Hinkley and the M69 at Nuneaton. The M42 is south, heading towards Tamworth. There are railway stations close by in Hinkley, Narborough and Leicester, where the Midland Main Railway Line runs trains to London – Leicester to St Pancras - regularly. There are normally 70 trains running daily to London, the fastest taking approximately an hour. The village is also well served with local bus companies running regular services into the city and further afield from the St Margaret’s central hub. The larger towns offer a variety of amenities such as edge of town super stores or uniquely bespoke shops, restaurants, sports venues, public houses, cafes and parks. For an even greater variety of entertainment including theatres, the cosmopolitan city of Leicester with its diverse cultural influences means that Kirby Muxloe is ideally located.The original settlement, now recognised as the area of Kirby Muxloe, has had various names over the centuries and was noted in the 1086 Domesday Book as Carbi, which translated means ‘the settlement of Caeri’. In 1480, and during the period of The War of the Roses, Baron William Hastings instigated the construction of the moated Kirby Muxloe Castle. This castle is a landmark of the area and today is in the care of English Heritage and a popular visitor attraction.There are two churches in the village. The Parish Church is St. Bartholomew’s, which pre dates the fourteenth century and The Free Church. The latter building was demolished during an enemy bombing raid in World War Two and had to be rebuilt. Today, the village is a thriving community and has a variety of shops, restaurants, cafes and local businesses providing services. The pharmacy provides a prescription service for the nearby doctor’s surgery and hosts a number of clinics. A number of dentists are also within easy reach. The local village website at ... is full of local information, including details about locally organised groups, sports amenities and social events being facilitated by the parish council. There are regular meetings in the village hall promoting the interests of the village residents and the web site mentions the, ‘approachable village constable and community support officer policing our village whilst liaising with the residents to ensure a safe and secure environment for all.’Within the locality, there are many schools offering educational provision across the whole age range; nursery, primary, secondary, including private establishments offering bordering facilities. The local primary school is the Kirby Muxloe Primary School on Barwell Road. The Office for Standards in Education - OFSTED – is best researched to provide a comprehensive review of currently rated standards of practice.Additional Information:EPC - ECouncil Tax Banding - FLocal Authority - Blaby District CouncilBroadband Speed - 77MbDisclaimer:Important Information:Property Particulars: Although we endeavor to ensure the accuracy of property details we have not tested any services, equipment or fixtures and fittings. We give no guarantees that they are connected, in working order or fit for purpose.Floor Plans: Please note a floor plan is intended to show the relationship between rooms and does not reflect exact dimensions. Floor plans are produced for guidance only and are not to scale.
Features:
- Garage