FOTOGRAFIILE SE ÎNCARCĂ...
Casă & casă pentru o singură familie de vânzare în Stony Stratford
3.503.046 RON
Casă & Casă pentru o singură familie (De vânzare)
3 cam
5 dorm
2 băi
Referință:
EDEN-T98883244
/ 98883244
Referință:
EDEN-T98883244
Țară:
GB
Oraș:
Stony Stratford
Cod poștal:
MK11 1FG
Categorie:
Proprietate rezidențială
Tipul listării:
De vânzare
Tipul proprietății:
Casă & Casă pentru o singură familie
Camere:
3
Dormitoare:
5
Băi:
2



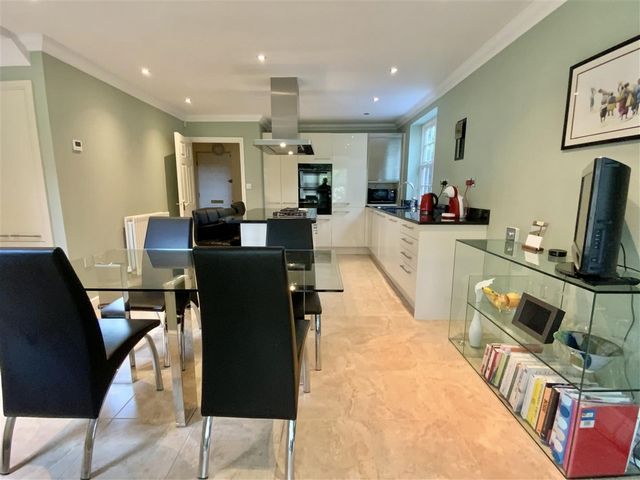

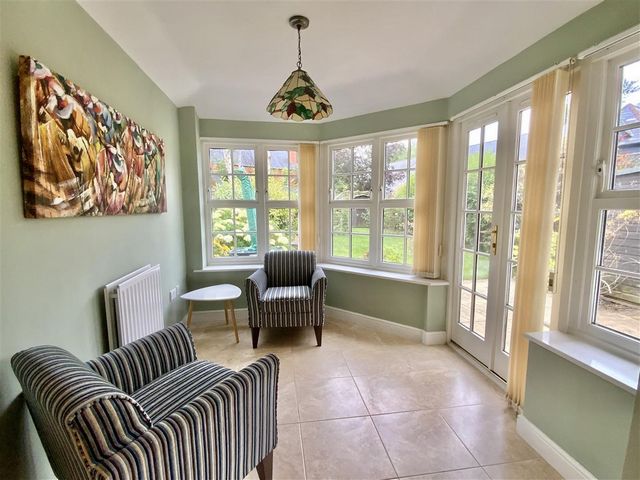








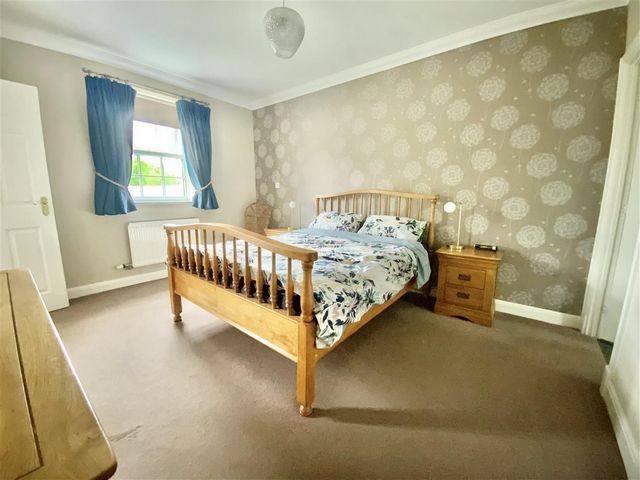
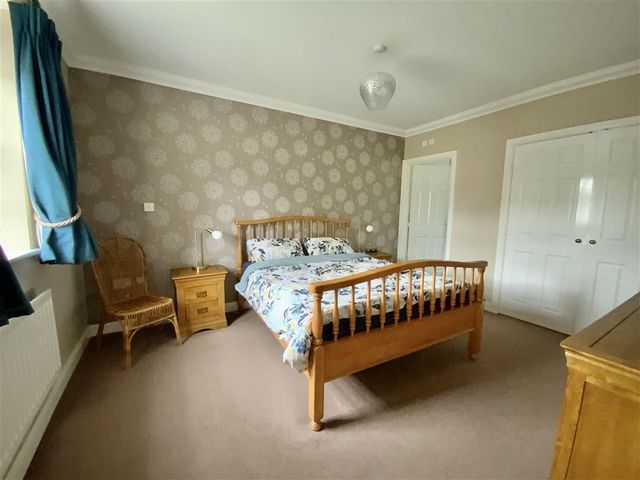
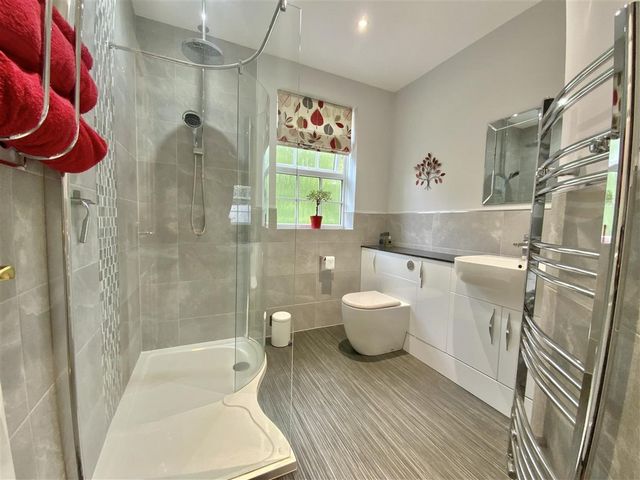



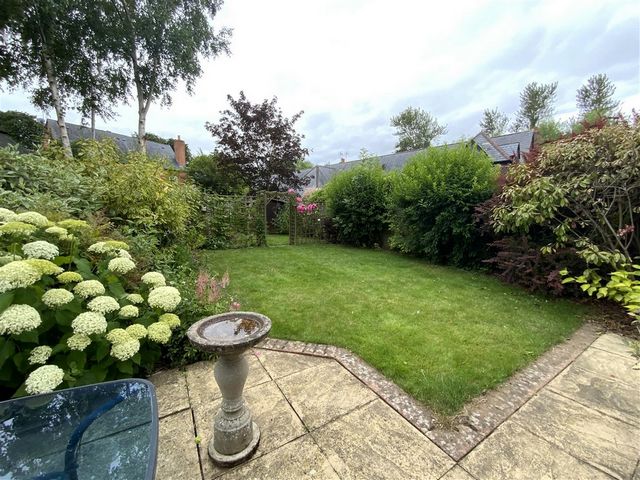







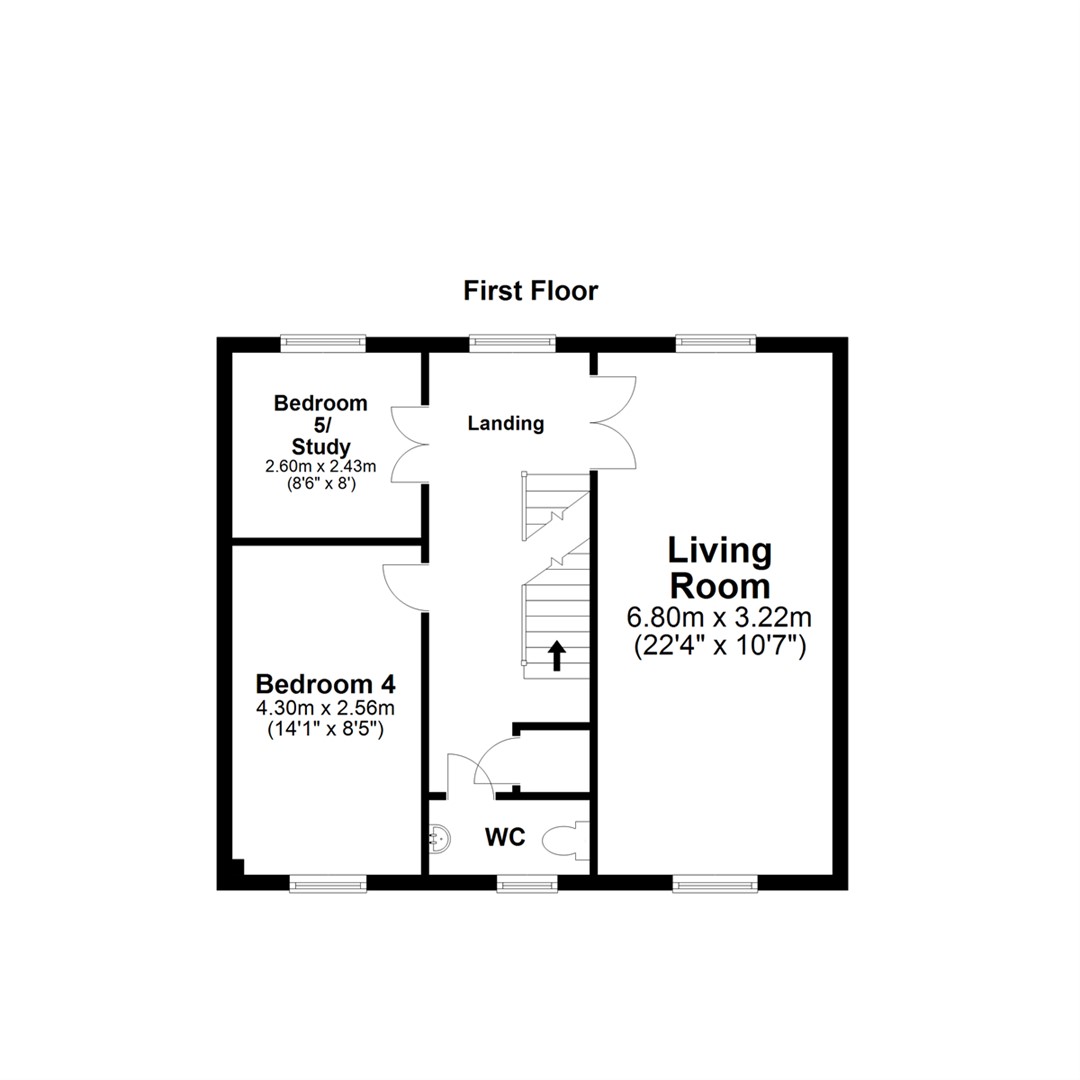

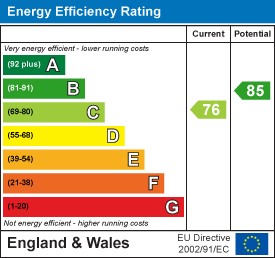
Local Authority: Milton Keynes Council
Council Tax Band: F Location - Stony Stratford - An attractive and historic coaching town referred to as the Jewel of Milton Keynes. The town is set on the north/western corner of Milton Keynes and is bordered to most sides by attractive countryside and parkland with lovely riverside walks. The attractive and well used High Street has many historic and listed buildings and offers a diverse range of shops that should suit all your day to day needs. Note For Purchasers - In order that we meet legal obligations, should a purchaser have an offer accepted on any property marketed by us they will be required to under take a digital identification check. We use a specialist third party service to do this. There will be a non refundable charge of £18 (£15+VAT) per person, per purchase, for this service. Buyers will also be asked to provide full proof of, and source of, funds - full details of acceptable proof will be provided upon receipt of your offer.We may recommend services to clients to include financial services and solicitor recommendations, for which we may receive a referral fee - typically between £0 and £200 Disclaimer - Whilst we endeavour to make our sales particulars accurate and reliable, if there is any point which is of particular importance to you please contact the office and we will be pleased to verify the information for you. Do so, particularly if contemplating travelling some distance to view the property. The mention of any appliance and/or services to this property does not imply that they are in full and efficient working order, and their condition is unknown to us. Unless fixtures and fittings are specifically mentioned in these details, they are not included in the asking price. Even if any such fixtures and fittings are mentioned in these details it should be verified at the point of negotiating if they are still to remain. Some items may be available subject to negotiation with the vendor.Features:
- Garden Vezi mai mult Vezi mai puțin An immaculate and large 5 bedroom townhouse with versatile accommodation on this most sought after and exclusive modern development close to both the town centre and picturesque riverside meadows.This beautifully presented and substantial townhouse has versatile accommodation set over three floors offering up to 5 bedrooms. The accommodation comprises, on the ground floor: large hall, cloakroom/ utility room, and the heart of the home - a large open plan kitchen/ dining/ family room. On the first floor a large landing, living room, 2 bedrooms and a cloakroom. The second floor has 3 bedrooms - one with an en-suite shower room, plus a family bathroom. Outside the property has front & rear gardens and a carport. This three story property is semi detached, attached to a two story house, part of which by the carport - so only the first floor has a joining accommodation.Willow Lane is a small and exclusive development built in 2003 with an enviable location adjacent to Riverside Meadows and just a few minutes walk to the town centre. This property has a particularly nice location - just one of three homes on the lane which leads to the river side meadows. A great opportunity to purchase a spacious house in a fabulous location - chain free! Ground Floor - The front door opens to an entrance hall which has stairs to the first floor, doors to all ground floor rooms, and a ceramic tiled floor.A cloakroom/ utility room has a suite comprising WC and wash basin with vanity unit, window to the front, and a cupboard housing the washing machine and tumble dryer - both of which may be available.The heart of this home is a large open plan kitchen/ dining room and family room. The kitchen has an extensive range of modern units to floor levels with larder cupboards, granite worktops and central island with a granite worktop and breakfast bar. Under mounted 1 1/2 bowl sink. Range of integrated appliances include a wide 5 ring gas hob with extractor hood, double oven, fridge/ freeze and dishwasher. An additional cupboard houses the gas central heating boiler. Under stairs cupboard. Ceramic tiled floor with electric underfloor heating, window to the side, door to the rear garden and an open doorway to the family room. The family room/ garden room which has glazing to three sides and French doors opening to the rear. Ceramic tiled floor with underfloor heating. First Floor - A spacious first floor landing has stairs to the second floor, window to the rear overlooking the garden, and doors to all rooms including French doors to the living room and bedroom 5/ study. Storage cupboard.The living room is a large dual aspect room with windows to both front and rear, with an attractive view over the gardens to the rear and trees to the front. Coal effect gas fire.Bedroom 5/ study has a window overlooking the rear garden.Bedroom 4 has a window to the front front with an attractive outlook over mature trees.A cloakroom has a WC and a wash basin. Window to the front. We have seen in similar houses make a minor adjustment, combining the cupboard and cloakroom to make for a shower room. Second Floor - The second floor has a spacious landing with a window to the rear, access to the loft which is part boarded, has power, light, and a pull down ladder. Doors to all rooms.The master bedroom is a double bedroom with built-in wardrobes, window to the rear & an en-suite shower room. The en-suite shower room has a modern suite with a WC and a wash basin built into a vanity unit, plus a walk-in double sized digital shower cubicle. Part tiled walls and a window to the front.Bedroom 2 is a double bedroom located to the rear, with built-in double wardrobes.Bedroom 3 is a double bedroom located to the front window an attractive view over mature trees.The family bathroom has a white suite comprising a WC built into a vanity unit, wash basin built into a vanity unit and a bath with mixer tap shower over. Part tiled walls and the window to the front. Gardens & Parking - The front garden is laid with block paving providing for two cars to to the front and the side in the integral carport. This has iron gates opening to the rear garden. The attractively landscape rear garden has a paved patio, neat lawns and well stocked beds and borders. The gardens are enclosed by fencing and there is a garden shed located to the far end. The property is located just a few footsteps away from the picturesque riverside meadows of the River Great Ouse. There is a small public car park on the edge of the development which has electric car charging points. Cost/ Charges/ Property Information - Tenure: Freehold
Local Authority: Milton Keynes Council
Council Tax Band: F Location - Stony Stratford - An attractive and historic coaching town referred to as the Jewel of Milton Keynes. The town is set on the north/western corner of Milton Keynes and is bordered to most sides by attractive countryside and parkland with lovely riverside walks. The attractive and well used High Street has many historic and listed buildings and offers a diverse range of shops that should suit all your day to day needs. Note For Purchasers - In order that we meet legal obligations, should a purchaser have an offer accepted on any property marketed by us they will be required to under take a digital identification check. We use a specialist third party service to do this. There will be a non refundable charge of £18 (£15+VAT) per person, per purchase, for this service. Buyers will also be asked to provide full proof of, and source of, funds - full details of acceptable proof will be provided upon receipt of your offer.We may recommend services to clients to include financial services and solicitor recommendations, for which we may receive a referral fee - typically between £0 and £200 Disclaimer - Whilst we endeavour to make our sales particulars accurate and reliable, if there is any point which is of particular importance to you please contact the office and we will be pleased to verify the information for you. Do so, particularly if contemplating travelling some distance to view the property. The mention of any appliance and/or services to this property does not imply that they are in full and efficient working order, and their condition is unknown to us. Unless fixtures and fittings are specifically mentioned in these details, they are not included in the asking price. Even if any such fixtures and fittings are mentioned in these details it should be verified at the point of negotiating if they are still to remain. Some items may be available subject to negotiation with the vendor.Features:
- Garden