5.376.038 RON
5.226.703 RON
5.923.597 RON
5.923.597 RON
5 dorm
218 m²
5.923.597 RON
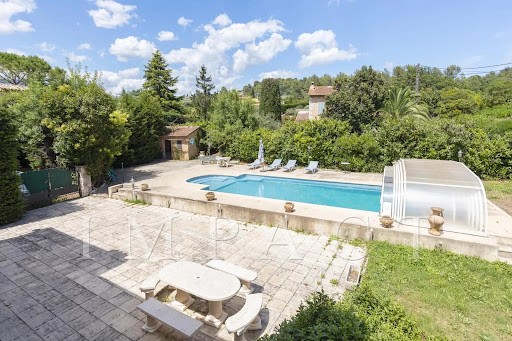
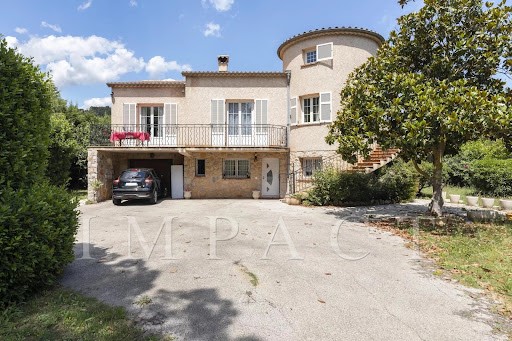
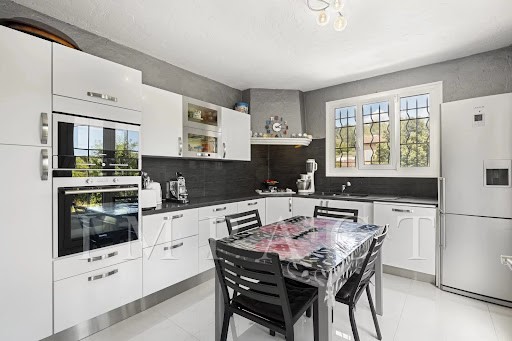
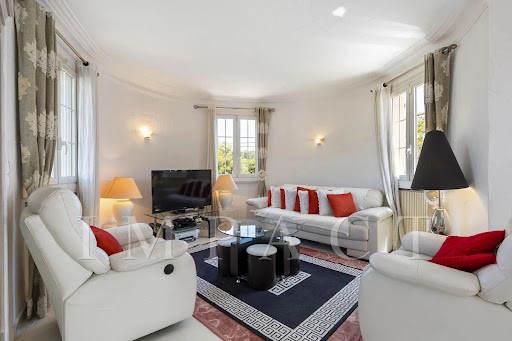
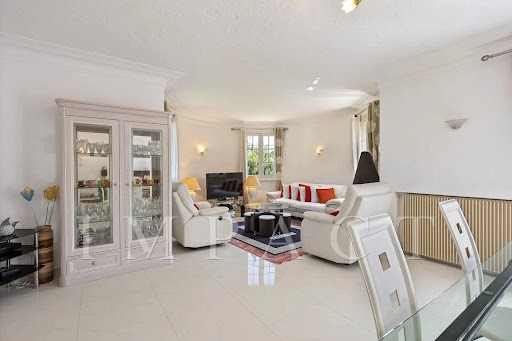
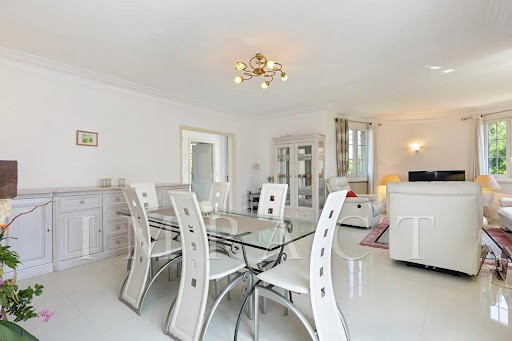
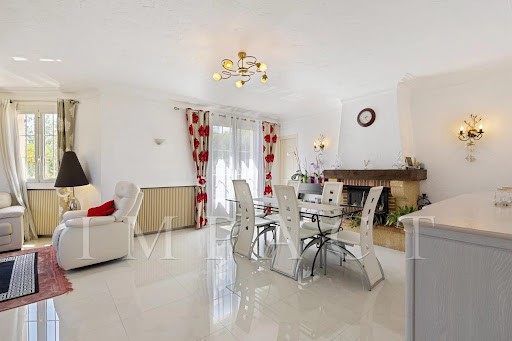
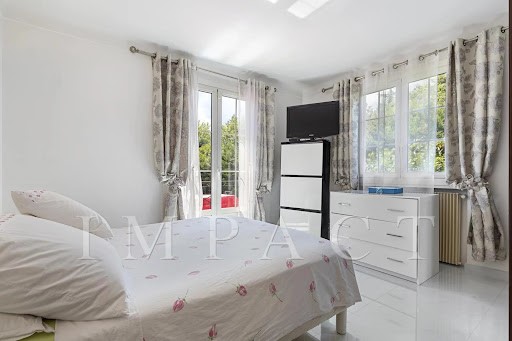
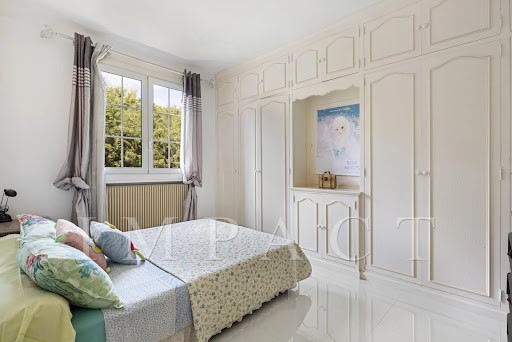
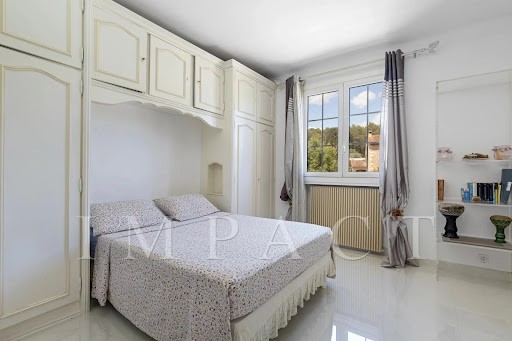
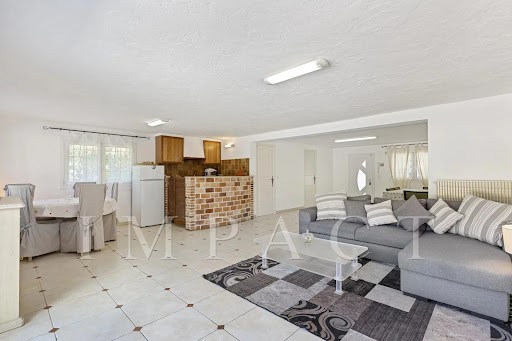
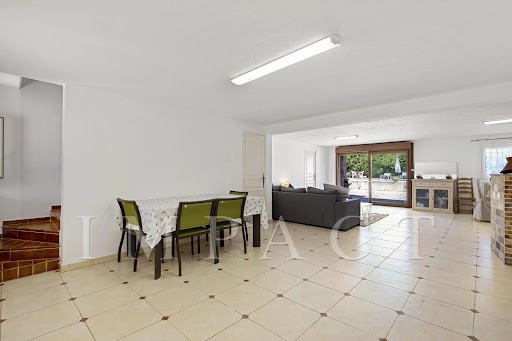
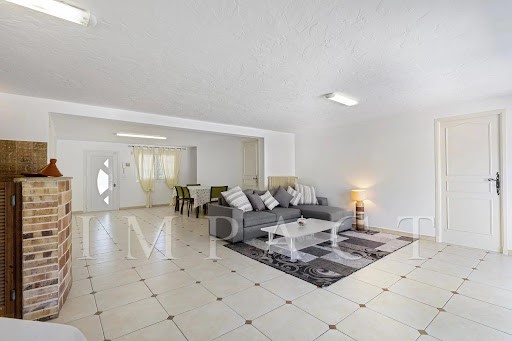
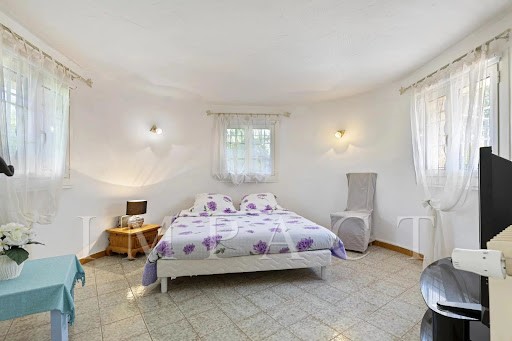
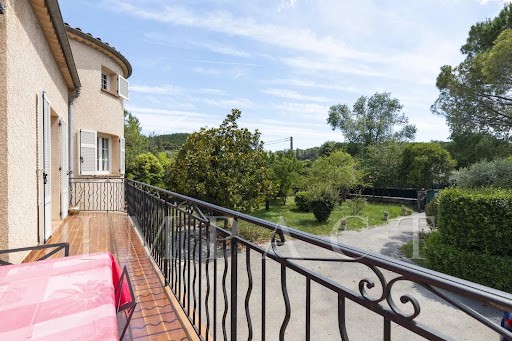
On the ground floor there is a 2 room flat of about 70 m²: A large living/dining room with direct access to the garden and the swimming pool, with a small kitchen.
A bedroom and a shower room - toilet.
On the first floor, the entrance leads to the living room - dining room with fireplace and terrace. Three bedrooms and a bathroom.
70 m² of converted attic space (two bedrooms and a shower room).
A flat and wooded land of 2000sqm with a concrete and mosaic swimming pool of 6*13 covered.
Garage and several parking spaces.
Price: 990000€. Vezi mai mult Vezi mai puțin OPIO, proche vieux village et commerces, une grande maison familiale sur deux niveaux, d'une surface habitable d'environ 200 m2.
Au RDC se trouve un appartement 2 pièces d'environ 70 m²: Un grand salon/salle à manger donnant accès direct au jardin et à la piscine, avec une petite cuisine.
Une chambre et une salle de douche - toilettes.
Au 1er étage l'entrée donne sur le salon - salle à manger avec cheminée et terrasse. Trois chambres et une salle de bain.
70 m² de combles aménagées(Deux chambres et une salle de douche).
Un terrain plat et arboré de 2000 m² avec une piscine en béton et mosaïques de 6*13 couverte.
Garage et plusieurs place de parkings.
Prix : 990000€ OPIO, close to the old village and shops, a large family house on two levels, with a living area of about 200sqm.
On the ground floor there is a 2 room flat of about 70 m²: A large living/dining room with direct access to the garden and the swimming pool, with a small kitchen.
A bedroom and a shower room - toilet.
On the first floor, the entrance leads to the living room - dining room with fireplace and terrace. Three bedrooms and a bathroom.
70 m² of converted attic space (two bedrooms and a shower room).
A flat and wooded land of 2000sqm with a concrete and mosaic swimming pool of 6*13 covered.
Garage and several parking spaces.
Price: 990000€. OPIO, in der Nähe des alten Dorfes und der Geschäfte, ein großes Einfamilienhaus auf zwei Ebenen, mit einer Wohnfläche von ca. 200qm.
Im Erdgeschoss befindet sich eine 2-Zimmer-Wohnung von ca. 70 m²: Ein großes Wohn-/Esszimmer mit direktem Zugang zum Garten und zum Swimmingpool, mit einer kleinen Küche.
Ein Schlafzimmer und ein Duschbad - WC.
Im ersten Stock führt der Eingang zum Wohn- und Esszimmer mit Kamin und Terrasse. Drei Schlafzimmer und ein Badezimmer.
70 m² ausgebautes Dachgeschoss (zwei Schlafzimmer und ein Duschbad).
Ein flaches und bewaldetes Grundstück von 2000 m² mit einem Beton- und Mosaikpool von 6 * 13 überdacht.
Garage und mehrere Parkplätze.
Preis: 990000€.