FOTOGRAFIILE SE ÎNCARCĂ...
Casă & casă pentru o singură familie de vânzare în Plouaret
3.601.388 RON
Casă & Casă pentru o singură familie (De vânzare)
Referință:
EDEN-T98895060
/ 98895060
Referință:
EDEN-T98895060
Țară:
FR
Oraș:
Plouaret
Cod poștal:
22420
Categorie:
Proprietate rezidențială
Tipul listării:
De vânzare
Tipul proprietății:
Casă & Casă pentru o singură familie
Dimensiuni proprietate:
150 m²
Dimensiuni teren:
58.100 m²
Dormitoare:
2
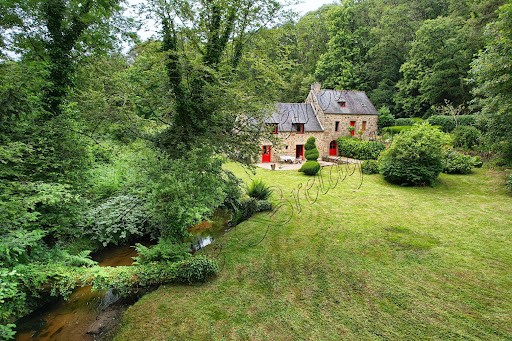
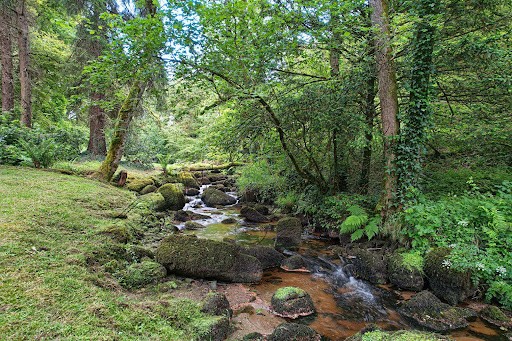

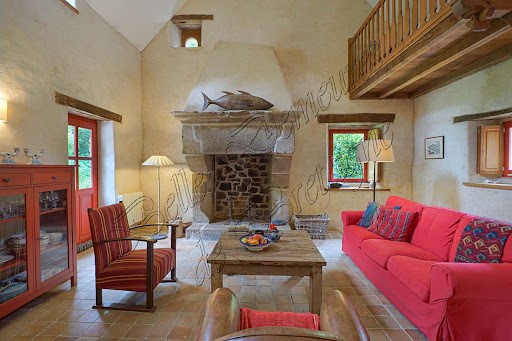
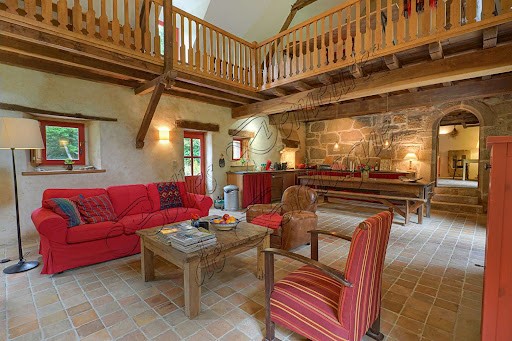
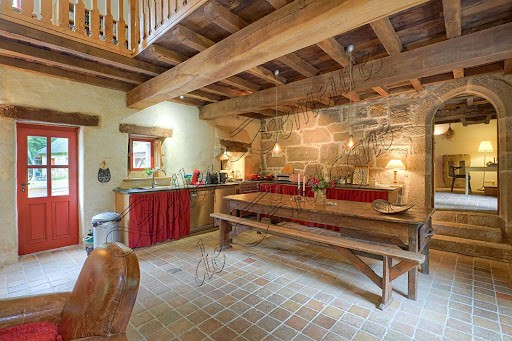
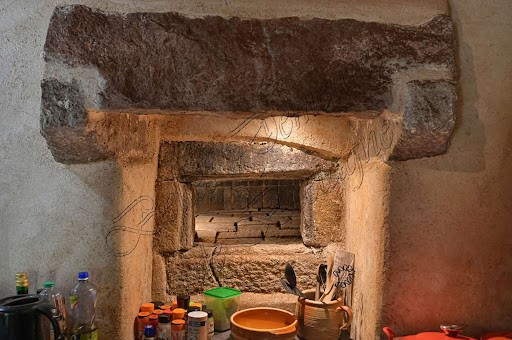
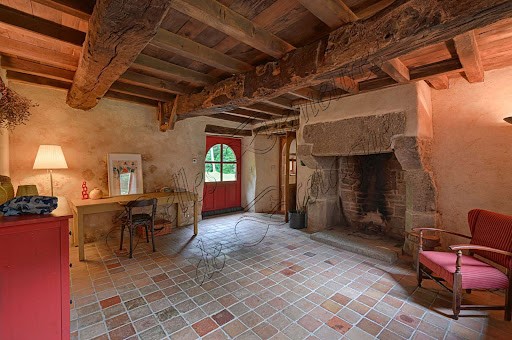
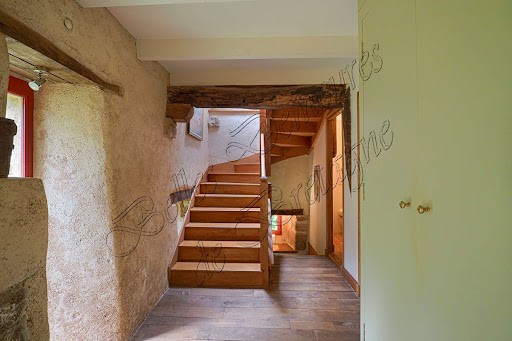
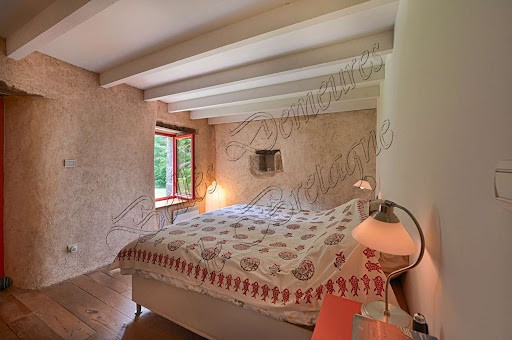
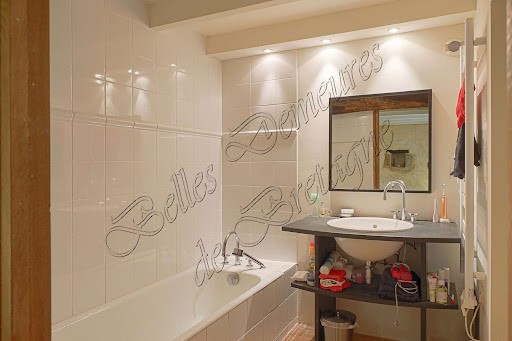
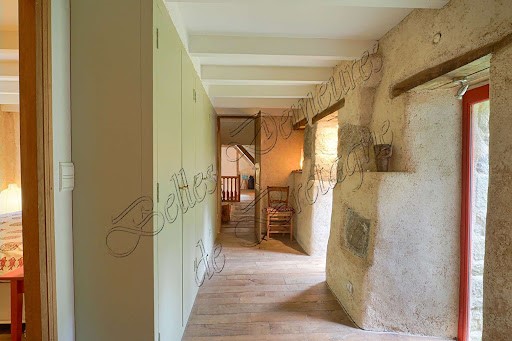
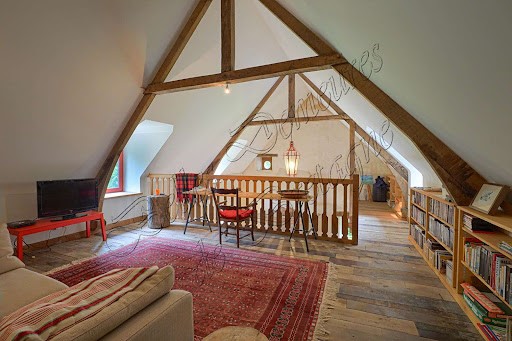
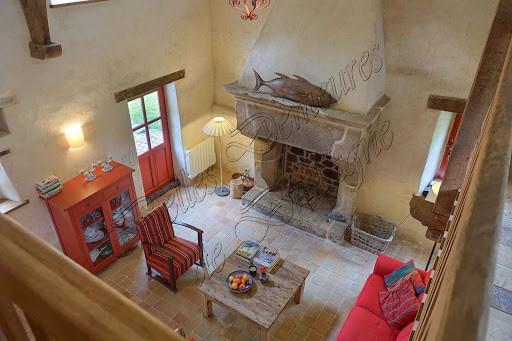
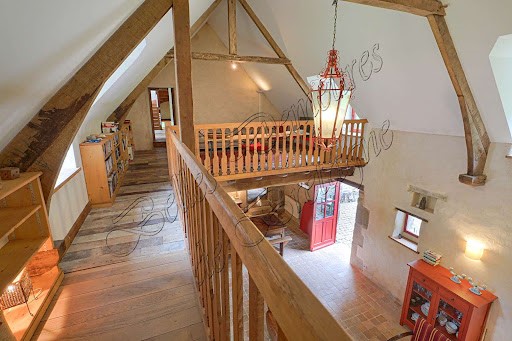
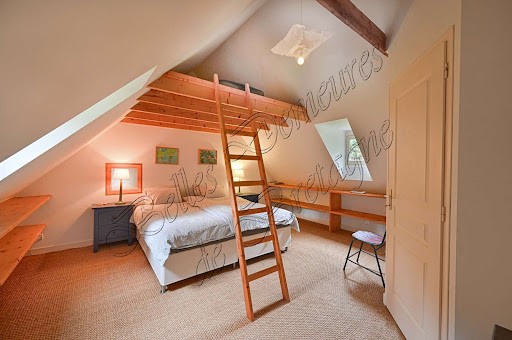
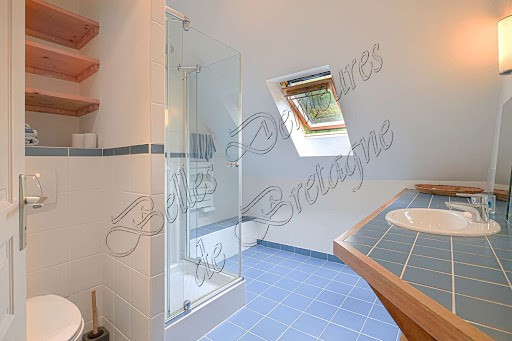
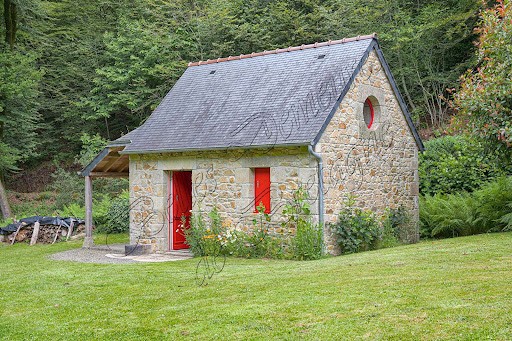
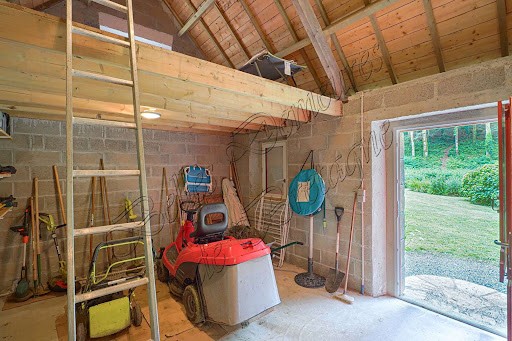
L'ensemble du bâti authentique a été entièrement rénové sous le contrôle d'un architecte en utilisant des matériaux écologiques performants et dans le respect du style et de l'authenticité. La partie la plus ancienne date probablement du 17ème siècle (Moulin) et son extension attenante serait du 18ème. L'ensemble est homogène architecturalement et fonctionnellement pour offrir 5 pièces de vie sur plus de 140 m².
L'ensemble est parfaitement isolé dans un calme absolu. La petite route qui dessert la propriété est privée et contribue à sa tranquillité. Cet ensemble plein de charme ne demande qu'à être partagé...
Descriptif :
Le moulin est composé au rez-de-chaussée d'un séjour-salon avec sa cheminée monumentale et une cuisine ouverte à l'autre bout (51 m²) prolongé par un second salon avec cheminée (20 m²) et l'escalier qui dessert les étages. On trouve ensuite une buanderie (7,5 m²) ainsi qu'un cabinet de toilettes. Au premier étage, une chambre (13,5 m²) avec sa salle de bains, puis une mezzanine avec sa coursive surplombant le séjour (18 m²) et des toilettes. Au second étage, le palier distribue une chambre avec petite mezzanine et une salle d'eau avec toilettes.
Une dépendance à usage d'atelier avec un abri bois attenant.
Environnement :
Les commerces de proximité et commodités sont à 5 km.
La propriété est isolée, sans vis-à-vis, traversée par une petite rivière.
Le littoral est à 8 km environ. (3.57 % honoraires TTC à la charge de l'acquéreur.) At the end of the path, the mill can be seen centered on its valley. Around are only woods and meadows, with the river in the center slaloming while dodging the rocks. The 2 banks belong to the property for more than 500 meters, offering an ideal private fishing area for this first category river crossed by trout and salmon. The entire authentic building has been completely renovated under the supervision of an architect using high-performance ecological materials and respecting style and authenticity. The oldest part probably dates from the 17th century (Moulin) and its adjoining extension would be from the 18th. The whole is architecturally and functionally homogeneous to offer 5 living rooms over 140 sqm. The whole is perfectly isolated in absolute calm. the small road which serves the property is private and contributes to its tranquility. This ensemble is full of charm just waiting to be shared... Description: The mill is composed on the ground floor of a living room with its monumental fireplace and an open kitchen at the other end (51 sqm ) extended by a second living room with fireplace (20 sqm) and the staircase which leads to the upper floors. There is then a laundry room (7.5 sqm) as well as a toilet. On the first floor, a bedroom (13.5 sqm) with its bathroom, then a mezzanine with its passageway overlooking the living room (18 sqm) and a toilet. On the second floor, the landing leads to a bedroom with a small mezzanine and a bathroom with toilet. An outbuilding used as a workshop with an adjoining wooden shelter. Environment: Local shops and amenities are 5 km away. The property is isolated, not overlooked, crossed by a small river. The coastline is approximately 8 km away. (3.57 % fees incl. VAT at the buyer's expense.) Alla fine del sentiero, il mulino può essere visto centrato sulla sua valle. Intorno ci sono solo boschi e prati, con il fiume al centro che fa lo slalom schivando le rocce. Le 2 sponde appartengono alla proprietà per più di 500 metri, offrendo una zona di pesca privata ideale per questo fiume di prima categoria attraversato da trote e salmoni. L'intero edificio autentico è stato completamente ristrutturato sotto la supervisione di un architetto utilizzando materiali ecologici ad alte prestazioni e rispettando lo stile e l'autenticità. La parte più antica risale probabilmente al XVII secolo (Moulin) e il suo ampliamento adiacente sarebbe del XVIII secolo. Il tutto è omogeneo dal punto di vista architettonico e funzionale per offrire 5 saloni di oltre 140 mq. Il tutto è perfettamente isolato nella calma più assoluta. La stradina che serve la proprietà è privata e contribuisce alla sua tranquillità. Questo ensemble è pieno di fascino e aspetta solo di essere condiviso... Descrizione: Il mulino è composto al piano terra da un soggiorno con il suo camino monumentale e da una cucina a vista all'altra estremità (51 mq) ampliata da un secondo soggiorno con camino (20 mq) e dalla scala che conduce ai piani superiori. C'è poi una lavanderia (7,5 mq) e un bagno. Al primo piano, una camera da letto (13,5 mq) con il suo bagno, poi un soppalco con il suo corridoio che si affaccia sul soggiorno (18 mq) e un bagno. Al secondo piano, dal pianerottolo si accede ad una camera da letto con un piccolo soppalco e un bagno con wc. Una dependance adibita a laboratorio con annessa una pensilina in legno. Ambiente: I negozi e i servizi locali si trovano a 5 km di distanza. La proprietà è isolata, non trascurata, attraversata da un piccolo fiume. La costa dista circa 8 km. (3,57 % di spese IVA inclusa a carico dell'acquirente.)