21.403.996 RON
21.403.996 RON
19.860.917 RON
19.860.917 RON
5 dorm
287 m²
19.860.917 RON
5 dorm
300 m²
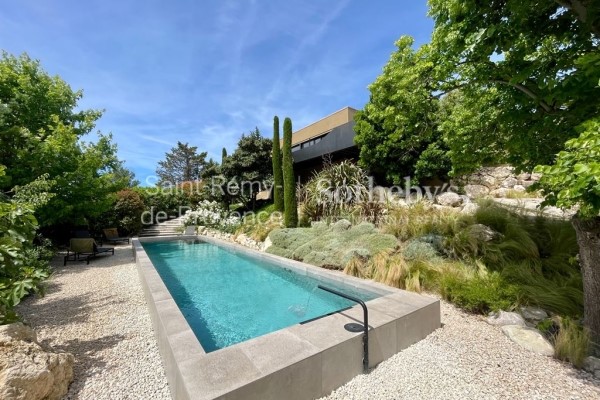
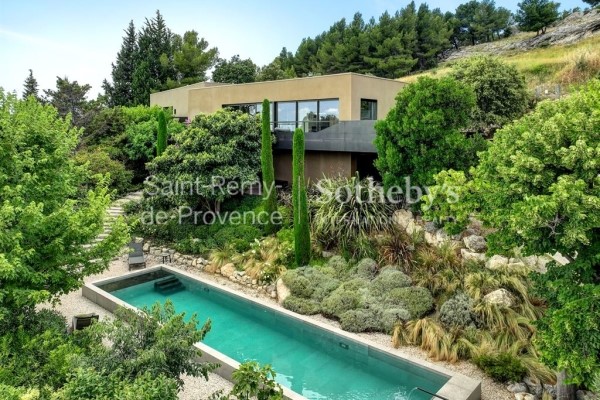
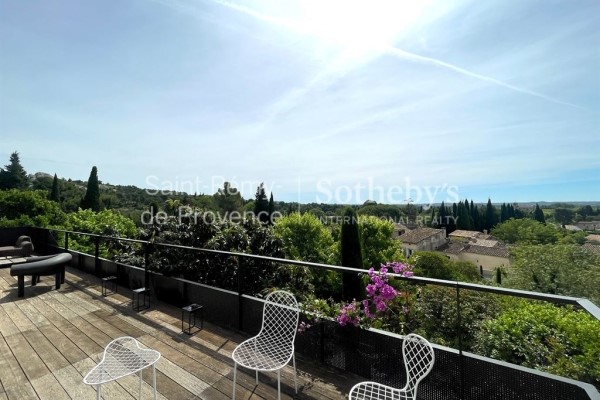
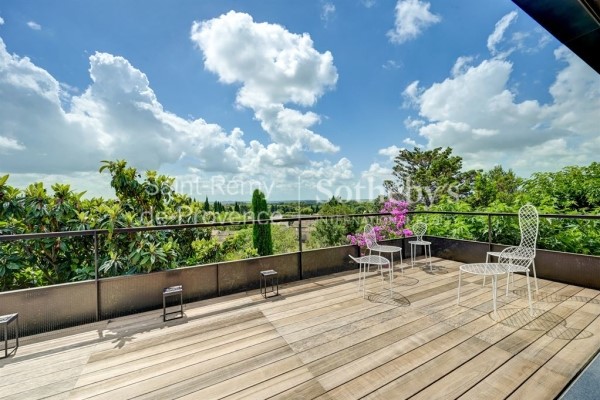
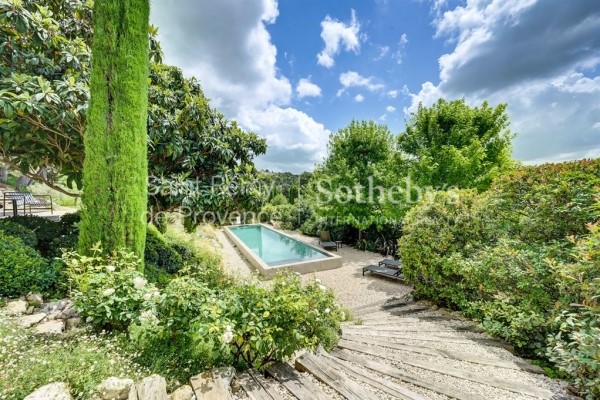
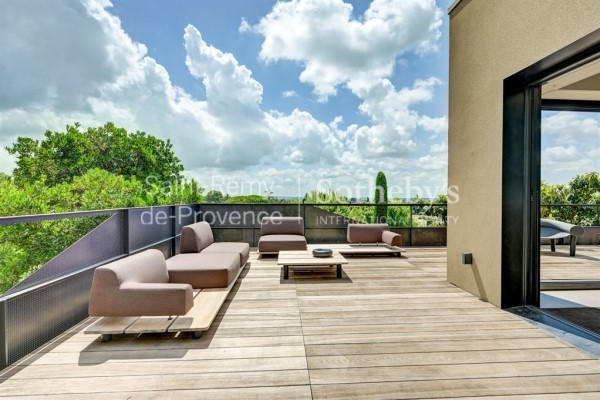
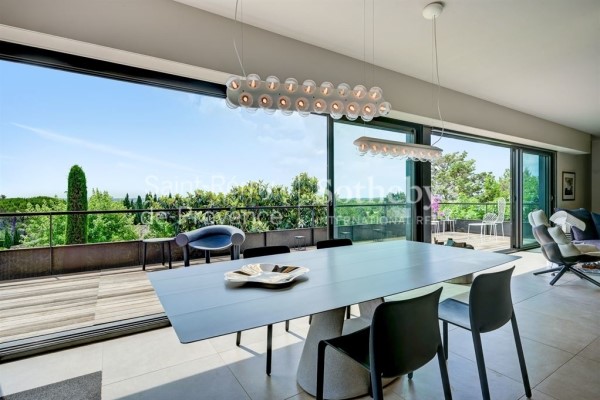
Set in carefully landscaped grounds that are not overlooked, the villa boasts over 430 square meters of building space, including 281 square meters of living space. Sleek and elegant, it boasts exceptional features.
The ground floor features a large living room with open-plan kitchen, and 3 beautiful suites, each with its own shower room.
The second floor, served by an elevator, features a vast living room with kitchen and central island, opening onto an angled terrace of almost 80 square meters to take full advantage of the exceptional panorama.
The visit continues to a private area of almost 80 square meters, divided between a bedroom with an intimate terrace, a bathroom, two dressing rooms, a library and an office. All these rooms benefit from large windows facing the dominant view.
Outside, the 13-meter swimming pool in the heart of a plant cirque and the various terraces make the most of the property's space.
A 43-square-meter garage completes the quality features of this property. Vezi mai mult Vezi mai puțin Nichée dans les hauteurs de Maussane les Alpilles, cette propriété contemporaine réalisée par une architecte de renom, bénéficie d'un emplacement stratégique alliant vue panoramique sur le village et les Alpilles Sud, et proximité à pieds du coeur du village.
Erigée sur un parc soigneusement paysagé sans vis à vis, la villa déploie plus de 430 mètres carrés de bati dont 281 mètres carrés habitables. Epurée et élégante, cette réalisation propose des prestations d'exception.
Au rez de chaussée, la vie s'harmonise autour d'un large salon séjour avec cuisine ouverte, 3 belles suites chacune équipées de leur pièce d'eau.
Le premier étage, desservi par un ascenseur, déploie une vaste pièce de vie avec cuisine et ilot centrale ouverte sur une terrasse en angle de près de 80 mètres carrés afin de profiter pleinement du panorama exceptionnel.
La visite se poursuit vers un espace privatif de près de 80 mètres carrés répartis entre une chambre avec une terrasse intimiste, une salle de bains, deux dressings, une bibliothèque et un bureau. Toutes ces pièces profitent de larges ouvertures tournées vers la vue dominante.
Coté extérieur, la piscine de 13 mètres au coeur d'un cirque végétal et les différentes terrasses permettent de profiter pleinement des espaces de la propriété.
Un Garage de 43 mètres carrés complète les prestations de qualité de ce bien. Nestled in the heights of Maussane les Alpilles, this contemporary property designed by a renowned architect enjoys a strategic location combining panoramic views over the village and the southern Alpilles mountains, and close proximity on foot to the heart of the village.
Set in carefully landscaped grounds that are not overlooked, the villa boasts over 430 square meters of building space, including 281 square meters of living space. Sleek and elegant, it boasts exceptional features.
The ground floor features a large living room with open-plan kitchen, and 3 beautiful suites, each with its own shower room.
The second floor, served by an elevator, features a vast living room with kitchen and central island, opening onto an angled terrace of almost 80 square meters to take full advantage of the exceptional panorama.
The visit continues to a private area of almost 80 square meters, divided between a bedroom with an intimate terrace, a bathroom, two dressing rooms, a library and an office. All these rooms benefit from large windows facing the dominant view.
Outside, the 13-meter swimming pool in the heart of a plant cirque and the various terraces make the most of the property's space.
A 43-square-meter garage completes the quality features of this property.