FOTOGRAFIILE SE ÎNCARCĂ...
Casă & casă pentru o singură familie de vânzare în Vienne
3.982.250 RON
Casă & Casă pentru o singură familie (De vânzare)
Referință:
EDEN-T98962027
/ 98962027
Referință:
EDEN-T98962027
Țară:
FR
Oraș:
Vienne
Cod poștal:
38200
Categorie:
Proprietate rezidențială
Tipul listării:
De vânzare
Tipul proprietății:
Casă & Casă pentru o singură familie
Dimensiuni proprietate:
168 m²
Dimensiuni teren:
2.105 m²
Camere:
6
Dormitoare:
5
Băi:
1
PREȚ PROPRIETĂȚI IMOBILIARE PER M² ÎN ORAȘE DIN APROPIERE
| Oraș |
Preț mediu per m² casă |
Preț mediu per m² apartament |
|---|---|---|
| Vénissieux | - | 21.450 RON |
| Sainte-Foy-lès-Lyon | - | 29.148 RON |
| Bron | - | 22.543 RON |
| Lyon | - | 27.760 RON |
| Lyon 1er arrondissement | - | 28.513 RON |
| Lyon 3e arrondissement | - | 33.288 RON |
| Lyon 4e arrondissement | - | 29.481 RON |
| Lyon 5e arrondissement | - | 22.679 RON |
| Lyon 8e arrondissement | - | 24.988 RON |
| Lyon 9e arrondissement | - | 25.251 RON |
| Villeurbanne | - | 27.569 RON |
| Rhône-Alpes | 16.074 RON | 24.063 RON |
| Craponne | 23.623 RON | 23.152 RON |
| Tassin-la-Demi-Lune | - | 28.605 RON |
| Décines-Charpieu | - | 24.390 RON |
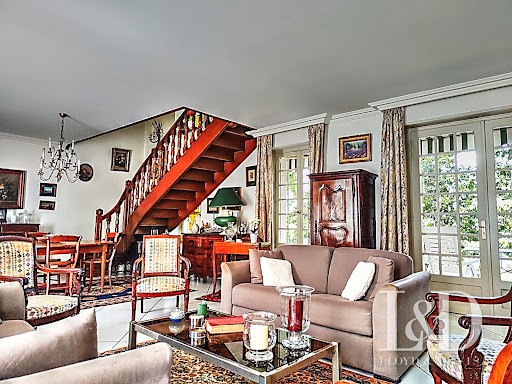
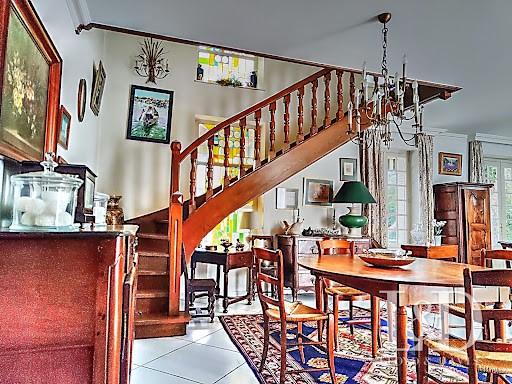


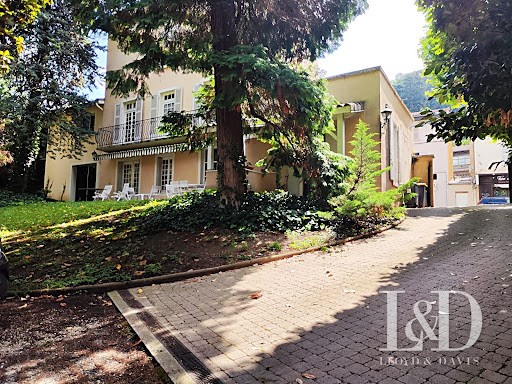




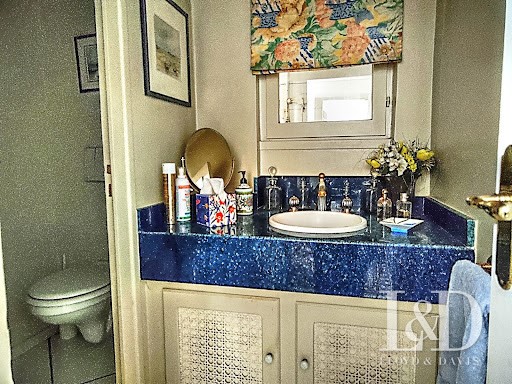
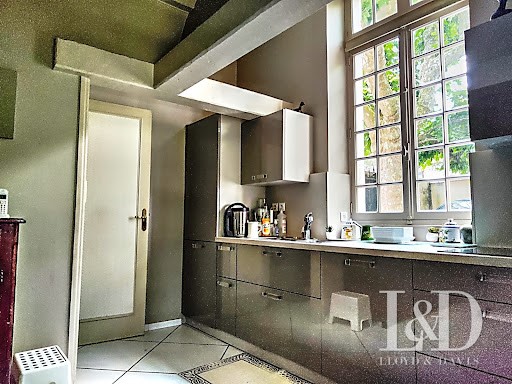




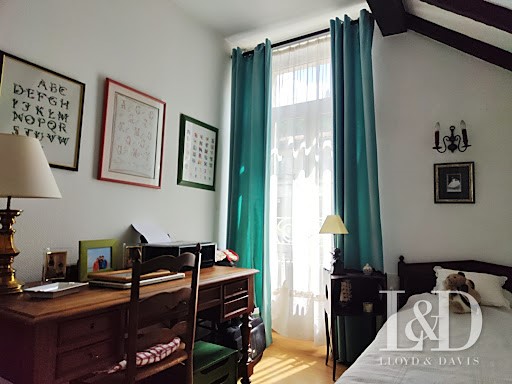


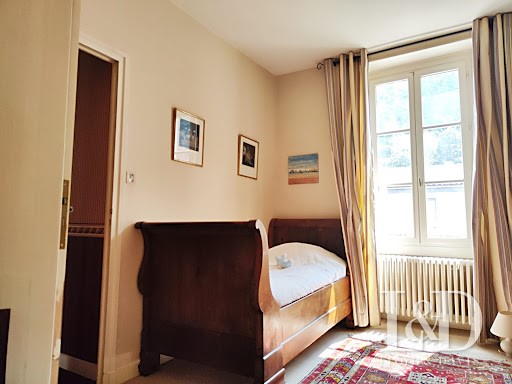



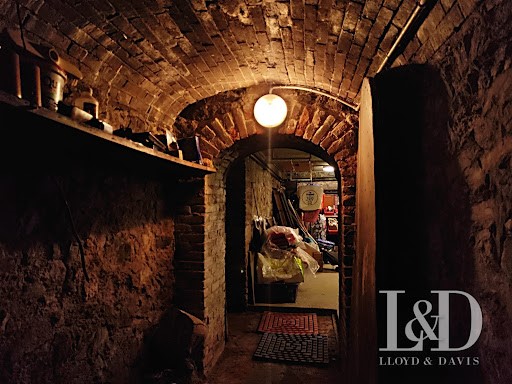

Vous allez être impressionnés dès votre arrivée !!!
Maison bourgeoise de 168 m² sur trois niveaux au centre de Vienne.
Dès votre arrivée, vous serez immédiatement charmé par un jardin avec arrosage automatique/programmable et un parc boisé de 2000 m², agrémenté d'arbres centenaires, offrant un cadre exceptionnel et paisible.
Au rez-de-chaussée, vous entrez dans un hall de 8,40 m² desservant une grande cuisine de 16,20 m², un point d'eau, des toilettes, ainsi qu'un lumineux salon/séjour de 52 m² agrémenté d'une cheminée et de vitraux rappelant l'histoire de cette maison.
Vous accédez au premier étage par un véritable escalier en bois d'époque qui vous conduit à un palier de 4,50 m². À cet étage, vous découvrirez une première chambre de 13,24 m² avec un balcon de 7,42 m² offrant une vue remarquable sur le parc, et une deuxième chambre de 10,45 m² équipée d'un placard mural. Une grande salle de bain de 11,12 m², accompagnée d'un dressing de 3,54 m², complète ce niveau.
En poursuivant par l'escalier, vous atteignez le deuxième étage où un palier de 5,31 m² dessert une troisième chambre de 10,73 m², une quatrième chambre de 11,70 m² avec rangements, une cinquième chambre de 16,73 m² dotée de placards muraux, et une salle d'eau de 3,54 m² avec WC.
L'escalier se prolonge et vous conduit à un grenier fermé, actuellement utilisé comme espace de stockage mais offrant un potentiel d'aménagement.
Pour compléter la maison, vous pourrez profiter d'une cave en sous-sol de 70 m² et un grand garage de 76 m² indépendant au fond de la propriété permettant de rentrer 4 véhicules.
L'habitation est équipée d'un chauffage central au gaz avec un chauffage au sol au RDC et radiateur aux étages, de boiseries avec double vitrage, et des parquets massifs aux étages. De plus, la maison est sécurisée par une alarme à tous les niveaux.
Surface : 168 m²
Date de réalisation du diagnostic énergétique : 11/06/2024
DPE : E
GES : E
Les honoraires sont à la charge du VENDEUR
Prix : 800 000
Si vous recherchez la calme d'un grand jardin au centre d'une ville, cette maison est faite pour vous et votre famille.
Produit rare du fait de son emplacement, ce bien est situé à deux pas des commerces, des écoles, des collèges/lycées.
Avis aux amateurs de rénovation
Vous aurez l'opportunité de compléter cet achat avec une habitation attenante de 146 m² à rénover (9 pièces) pour le prix de 295 000. Quelques travaux de transformation et de modernisation intérieure lui redonneront tout son éclat
La vente de cette propriété ouvre donc la porte à divers projets, tels que :
L'extension de la maison, offrant une vue imprenable sur le jardin.
La combinaison de locaux professionnels et de la résidence principale, le tout agrémenté d'un magnifique parc boisé.
Référence annonce : 4594
Ce bien vous est proposé par Philippe ZEPPA, Agent commercial inscrit au RCS de Vienne sous le numéro 919 276 048
Disponibilité : 7/7 jours ! et avec le sourire assuré ! Téléphone : 06/28/05/69/02
Les informations sur les risques auxquels ce bien est exposé sont disponibles sur le site Géorisques ... />Honoraires à la charge du vendeur. Classe énergie E, Classe climat E Montant moyen estimé des dépenses annuelles d'énergie pour un usage standard, établi à partir des prix de l'énergie de l'année 2021 : entre 3250.00 et 4450.00 . Les informations sur les risq... NEIGHBORHOOD THE PYRAMID (a must-see) You will be impressed upon your arrival!!! Bourgeois house of 168 m² over three levels in the center of Vienne. From the moment you arrive, you will be immediately charmed by a garden with programmable automatic watering and a wooded park of 2000 m², embellished with centenary trees, offering an exceptional and peaceful setting. On the ground floor, you enter an 8.40 m² hallway leading to a large 16.20 m² kitchen, a water point, toilets, as well as a bright living room of 52 m² enhanced by a fireplace and stained-glass windows reminiscent of the history of this house. You access the first floor by a genuine period wooden staircase that leads you to a landing of 4.50 m². On this floor, you will discover a first bedroom of 13.24 m² with a 7.42 m² balcony offering a remarkable view of the park, and a second bedroom of 10.45 m² equipped with a wall closet. A large bathroom of 11.12 m², accompanied by a dressing room of 3.54 m², completes this level. Continuing up the stairs, you reach the second floor where a landing of 5.31 m² serves a third bedroom of 10.73 m², a fourth bedroom of 11.70 m² with storage, a fifth bedroom of 16.73 m² with wall closets, and a shower room of 3.54 m² with WC. The staircase continues and leads you to a closed attic, currently used as storage space but offering renovation potential. To complete the house, you can enjoy a basement cellar of 70 m² and a large independent garage of 76 m² at the back of the property allowing parking for 4 vehicles. The home is equipped with gas central heating with underfloor heating on the ground floor and radiators on the upper floors, woodwork with double glazing, and solid wood flooring on the upper levels. In addition, the house is secured by an alarm at all levels. Surface area: 168 m² Date of energy diagnosis: 06/11/2024 Energy performance: E Greenhouse gas emissions: E Fees are the responsibility of the SELLER Price: €800,000 If you are looking for the calm of a large garden in the center of a city, this house is made for you and your family. A rare property due to its location, this estate is located just steps from shops, schools, colleges/high schools. Attention renovation enthusiasts You will have the opportunity to complement this purchase with an adjoining dwelling of 146 m² to renovate (9 rooms) for the price of €295,000. Some transformation and interior modernization work will restore it to its former glory. The sale of this property thus opens the door to various projects, such as: Extending the house, offering breathtaking views of the garden. Combining professional premises with the main residence, all enhanced by a magnificent wooded park. Listing reference: 4594 This property is offered to you by Philippe ZEPPA, Commercial agent registered with the Vienne Trade and Companies Register under number 919 276 048 Availability: 7/7 days! and with a guaranteed smile! Phone: 06/28/05/69/02 Information on the risks to which this property is exposed is available on the Géorisques site ... Fees are the responsibility of the seller. Energy class E, Climate class E Average estimated annual energy expenses for standard use, based on 2021 energy prices: between €3,250.00 and €4,450.00. Information on risks...This description has been automatically translated from French.