FOTOGRAFIILE SE ÎNCARCĂ...
Casă & Casă pentru o singură familie (De vânzare)
Referință:
EDEN-T98995111
/ 98995111
Referință:
EDEN-T98995111
Țară:
ES
Oraș:
Negreira
Cod poștal:
15838
Categorie:
Proprietate rezidențială
Tipul listării:
De vânzare
Tipul proprietății:
Casă & Casă pentru o singură familie
Dimensiuni proprietate:
214 m²
Camere:
3
Dormitoare:
3
Băi:
1
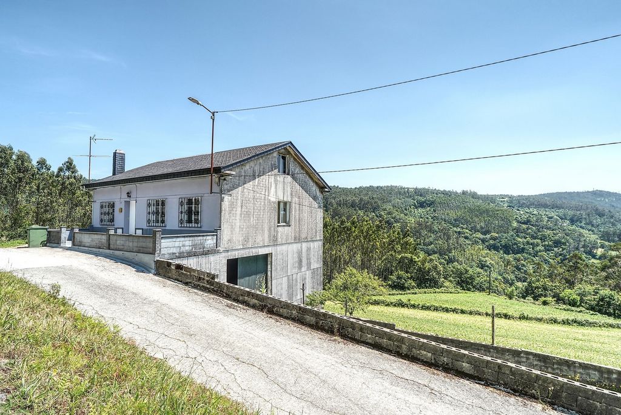
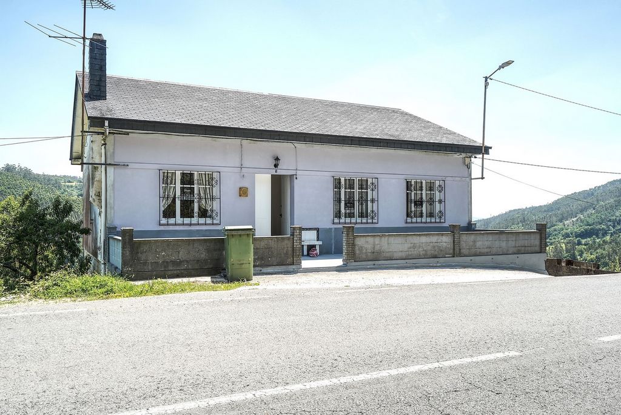
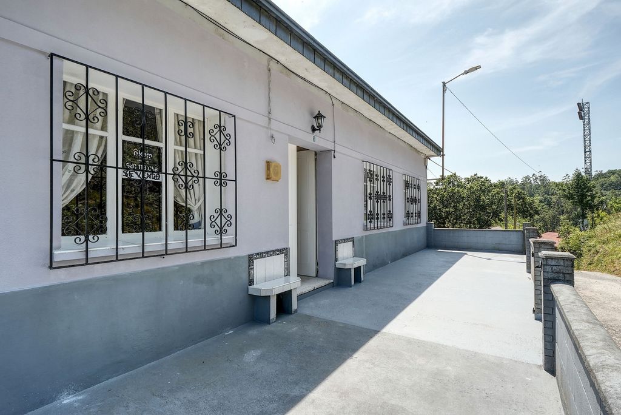


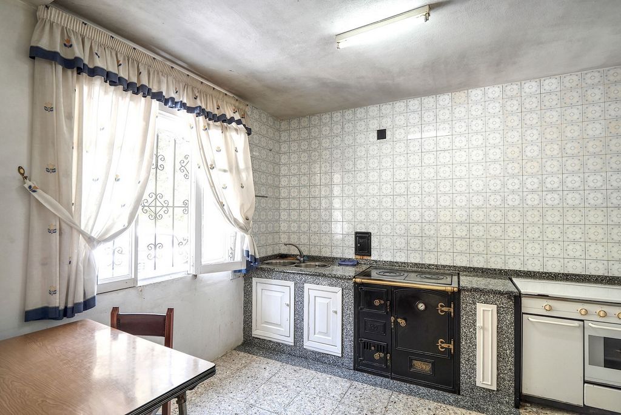
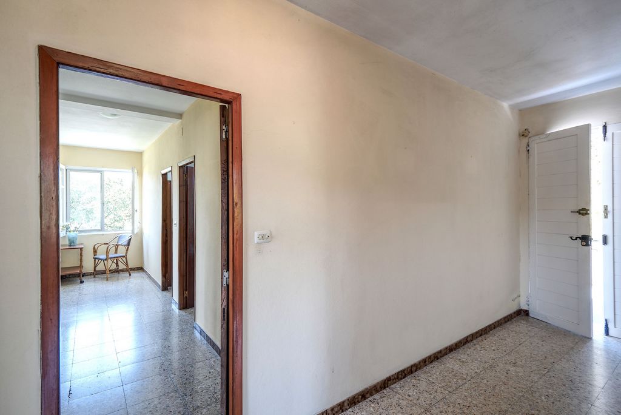



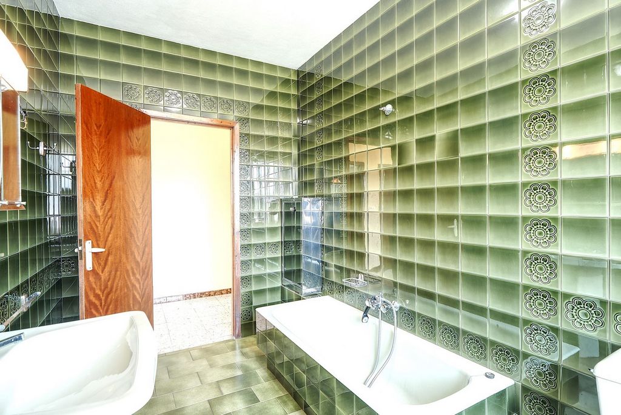
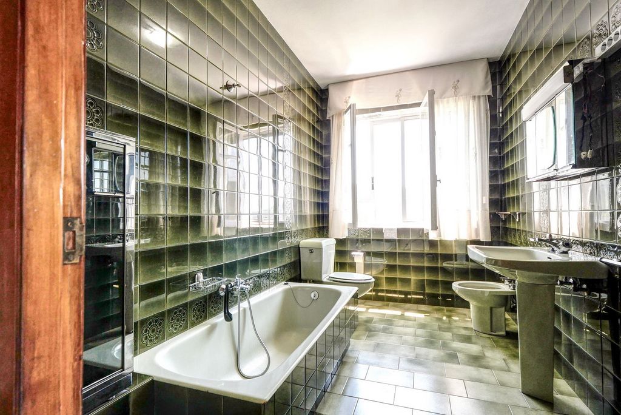


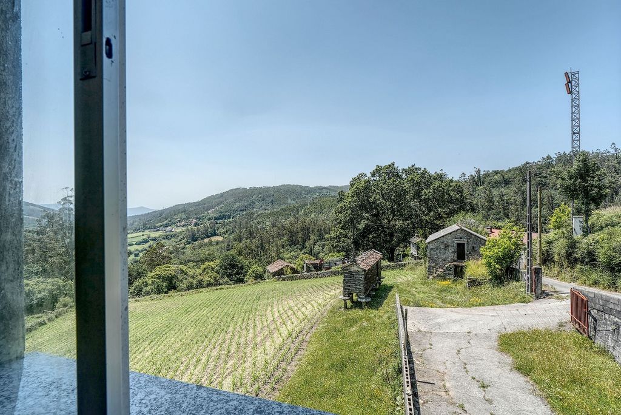

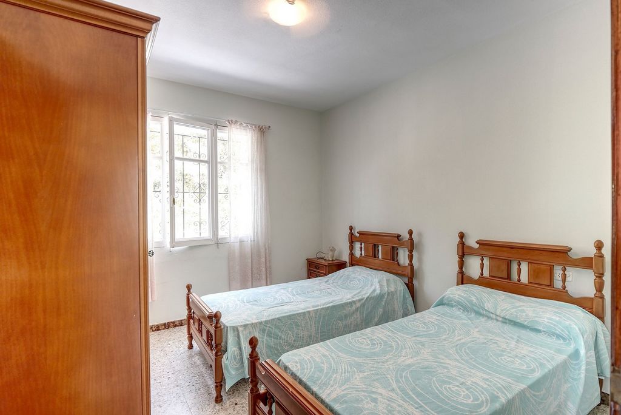


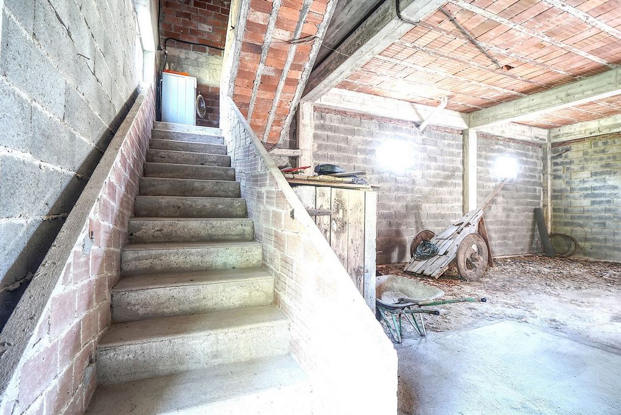
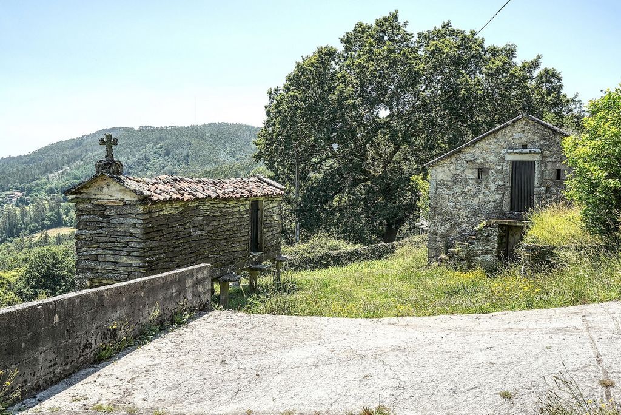
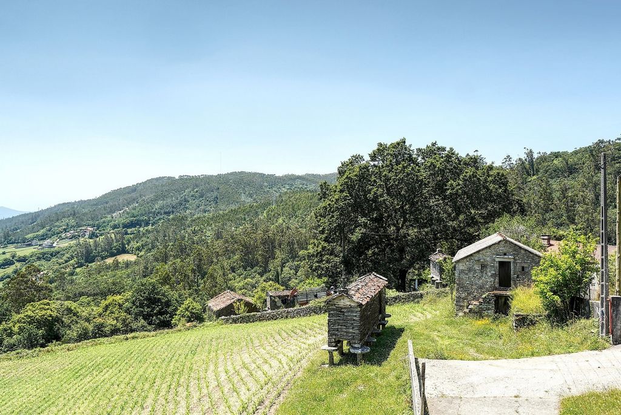


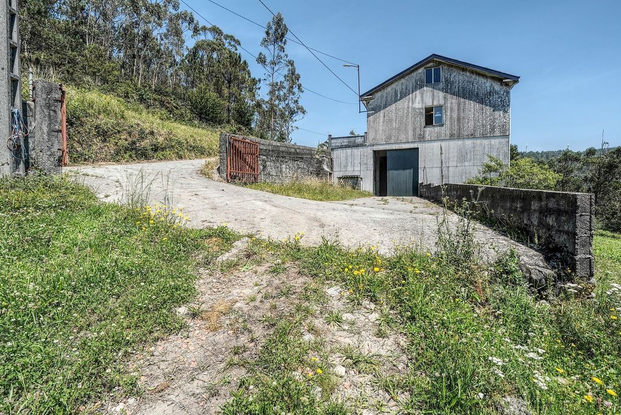
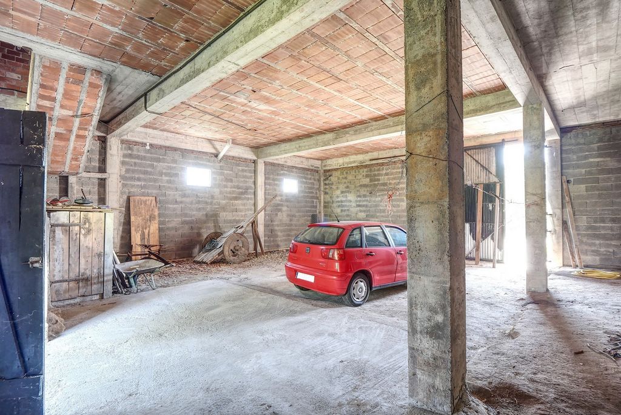
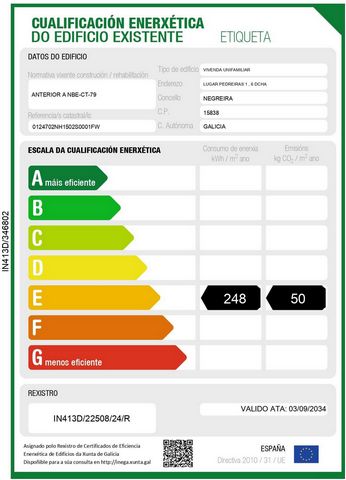
Features:
- Garden Vezi mai mult Vezi mai puțin Descubre este maravilloso chalet independiente de 1975 en tres alturas y 214 m², ubicado en la parroquia de Alvite, Negreira, una tranquila y pintoresca zona de Galicia, ideal para quienes buscan un refugio en la naturaleza sin renunciar a las comodidades modernas. Situado a pie de carretera, a 18 kilómetros del centro de Negreira y 15 km de Santa Comba y Mazaricos, con buena comunicación a través de las carreteras DP-5604 y DP-5603, facilitando el acceso a localidades cercanas y puntos de interés como la cascada de Ézaro, embalses, y una variedad de actividades al aire libre. Accedemos a la vivienda por una doble puerta blanca localizada en el porche principal. Entrando por el pasillo, hacia la izquierda, tendremos el acceso a la cocina que actualmente no está reformada, dándole la posibilidad al futuro comprador bajo criterio propio. Continuando por el pasillo de frente veremos lo que actualmente está destinado al salón comedor. A la derecha tendremos una primera puerta que separa la zona de las habitaciones. El baño se encuentra ubicado a la izquierda y consta de 4 piezas. A continuación, el primer dormitorio y de frente a estos, los dos dormitorios restantes. Destacabe su buen tamaño y forma cuadrada, aprovechando así cada rincón para su distribución. Los suelos son de gres. Todas las estancias dotadas de ventanas de aluminio evitando filtraciones o humedades en paredes garantizando un ambiente confortable y saludable. A la izquierda del pasillo principal hay dos puertas que nos conducen a diferentes áreas: la primera dispone de unas escaleras que bajan a la zona destinada a garaje con el mismo tamaño que la planta principal. El garaje dispone de dos entradas: una con portón manual para facilitar el acceso de los vehículos y la otra que nos conduce al exterior de la casa donde podremos disfrutar de una finca de 3600m², que cuenta con barbacoa, hórreo y un alpendre de 51 m², utilizado actualmente para almacenaje. La segunda puerta del pasillo tiene unas escaleras que nos llevan al ático actualmente utilizado de trastero. ¡No pierdas la oportunidad de visitar este encantador chalet y descubrir todo lo que puede ofrecer! Nota: Este anuncio no es vinculante, puede contener errores, se muestra a título informativo y no contractual. El texto ofrecido está destinado a ser utilizado como instrumento documental. No tiene validez legal.
Features:
- Garden Discover this wonderful detached villa from 1975 on three floors and 214 m², located in the parish of Alvite, Negreira, a quiet and picturesque area of Galicia, ideal for those looking for a refuge in nature without giving up modern comforts. Located at the foot of the road, 18 kilometers from the center of Negreira and 15 km from Santa Comba and Mazaricos, with good communication through the DP-5604 and DP-5603 roads, facilitating access to nearby towns and points of interest such as the Ézaro waterfall, reservoirs, and a variety of outdoor activities. We access the house through a double white door located on the main porch. Entering through the corridor, to the left, we will have access to the kitchen that is currently not renovated, giving the possibility to the future buyer at his own discretion. Continuing along the corridor in front we will see what is currently destined for the dining room. On the right we will have a first door that separates the area from the bedrooms. The bathroom is located on the left and consists of 4 rooms. Next, the first bedroom and in front of these, the remaining two bedrooms. Its good size and square shape stand out, thus taking advantage of every corner for its distribution. The floors are stoneware. All rooms equipped with aluminium windows, preventing leaks or dampness in walls, guaranteeing a comfortable and healthy environment. To the left of the main corridor there are two doors that lead us to different areas: the first has stairs that go down to the garage area with the same size as the main floor. The garage has two entrances: one with a manual gate to facilitate vehicle access and the other that leads us to the outside of the house where we can enjoy a 3600m² estate, which has a barbecue, granary and a 51 m² barn, currently used for storage. The second door of the corridor has some stairs that take us to the attic currently used as a storage room. Don't miss the opportunity to visit this charming villa and discover all it has to offer! Note: This announcement is non-binding, may contain errors, is shown for informational purposes and is not contractual. The text offered is intended to be used as a documentary instrument. It has no legal validity.
Features:
- Garden Ontdek deze prachtige vrijstaande villa uit 1975 op drie verdiepingen en 214 m², gelegen in de parochie van Alvite, Negreira, een rustige en pittoreske omgeving van Galicië, ideaal voor wie op zoek is naar een toevluchtsoord in de natuur zonder modern comfort op te geven. Gelegen aan de voet van de weg, op 18 kilometer van het centrum van Negreira en op 15 km van Santa Comba en Mazaricos, met goede communicatie via de wegen DP-5604 en DP-5603, waardoor de toegang tot nabijgelegen steden en bezienswaardigheden zoals de Ézaro-waterval, stuwmeren en een verscheidenheid aan buitenactiviteiten wordt vergemakkelijkt. We betreden het huis via een dubbele witte deur op de hoofdveranda. Als we binnenkomen via de gang, aan de linkerkant, hebben we toegang tot de keuken die momenteel niet is gerenoveerd, waardoor de toekomstige koper de mogelijkheid heeft om naar eigen inzicht te kiezen. Als we de gang aan de voorkant voortzetten, zullen we zien wat er momenteel bestemd is voor de eetkamer. Aan de rechterkant hebben we een eerste deur die het gebied scheidt van de slaapkamers. De badkamer bevindt zich aan de linkerkant en bestaat uit 4 kamers. Vervolgens de eerste slaapkamer en daarvoor de overige twee slaapkamers. Zijn goede formaat en vierkante vorm vallen op en profiteren zo van elke hoek voor zijn verdeling. De vloeren zijn van steengoed. Alle kamers zijn uitgerust met aluminium ramen, waardoor lekken of vocht in de muren worden voorkomen en een comfortabele en gezonde omgeving wordt gegarandeerd. Aan de linkerkant van de hoofdgang zijn er twee deuren die ons naar verschillende ruimtes leiden: de eerste heeft een trap die naar beneden gaat naar de garage met dezelfde grootte als de begane grond. De garage heeft twee ingangen: een met een handmatige poort om de toegang voor voertuigen te vergemakkelijken en de andere die ons naar de buitenkant van het huis leidt waar we kunnen genieten van een landgoed van 3600 m², met een barbecue, een graanschuur en een schuur van 51 m², die momenteel wordt gebruikt voor opslag. De tweede deur van de gang heeft een trap die ons naar de zolder brengt die momenteel wordt gebruikt als berging. Mis de kans niet om deze charmante villa te bezoeken en alles te ontdekken wat het te bieden heeft! Opmerking: Deze aankondiging is niet-bindend, kan fouten bevatten, wordt getoond voor informatieve doeleinden en is niet contractueel. De aangeboden tekst is bedoeld om te worden gebruikt als documentair instrument. Het heeft geen rechtsgeldigheid.
Features:
- Garden