19.658.141 RON
18.662.792 RON
15.676.746 RON
17.418.606 RON
17.916.281 RON
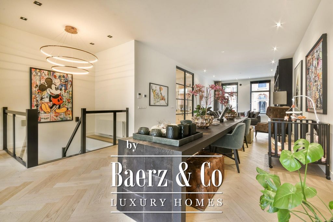
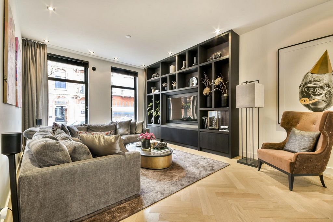
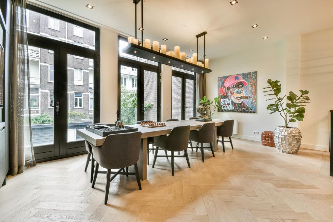
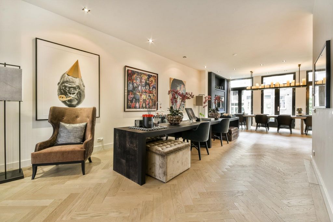
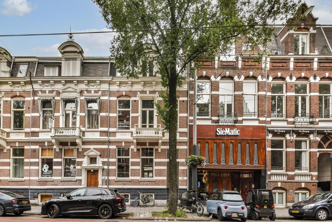
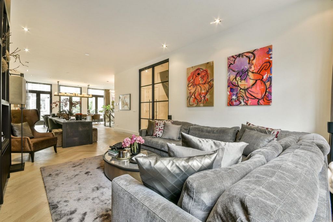
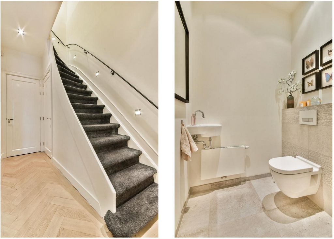
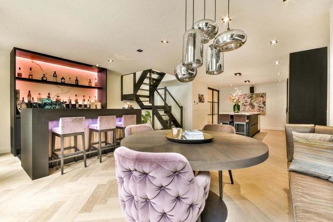
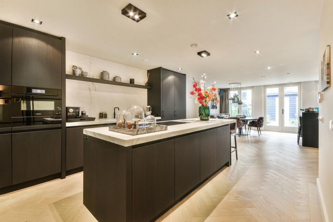
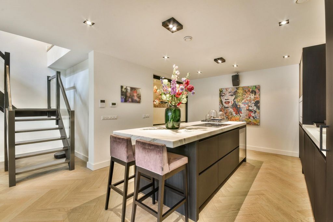
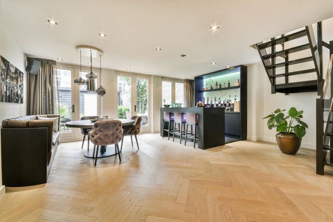
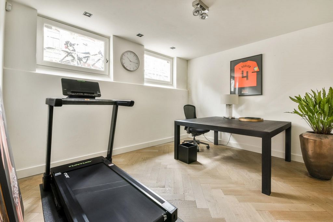
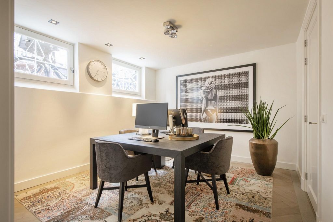
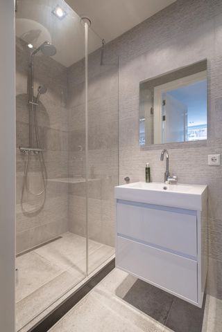
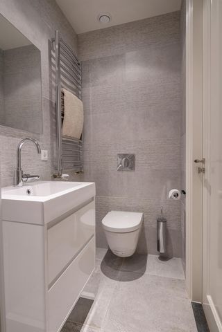
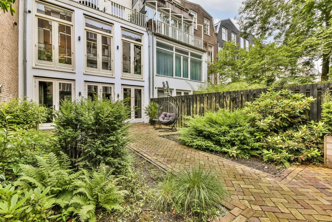
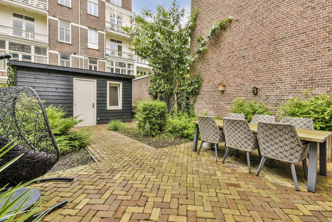
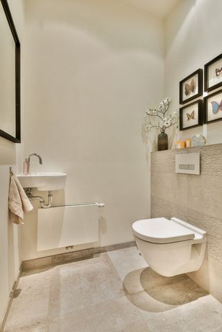
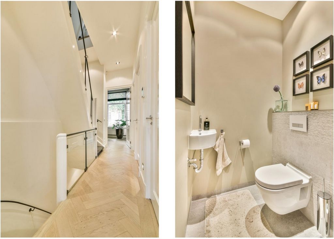
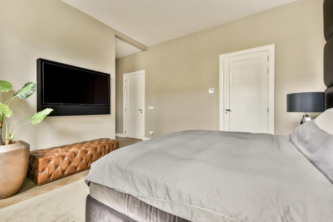
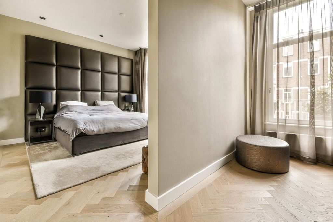
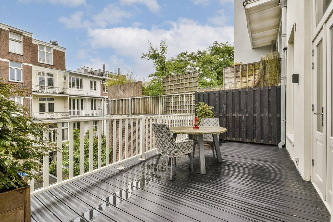
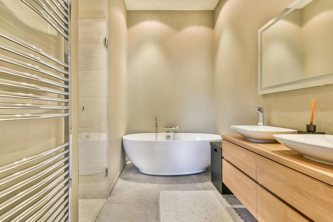
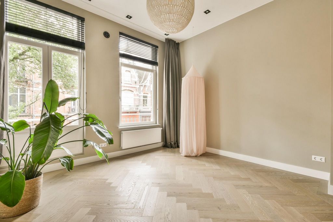
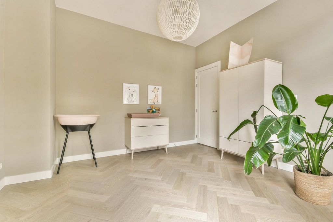
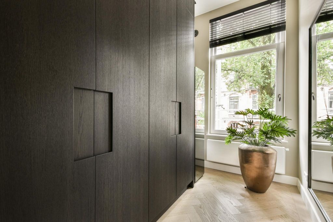
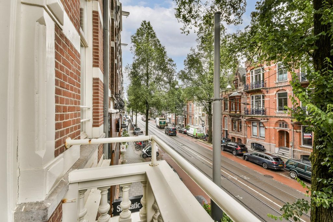
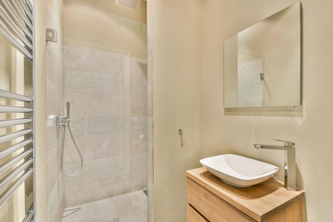
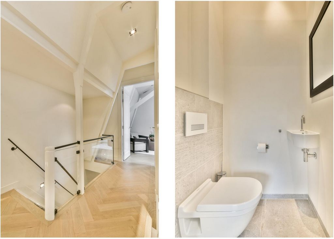
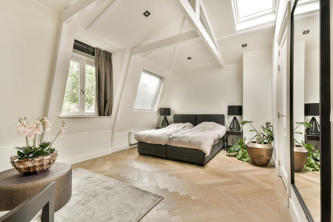
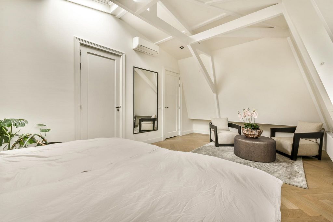
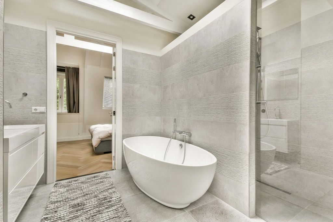
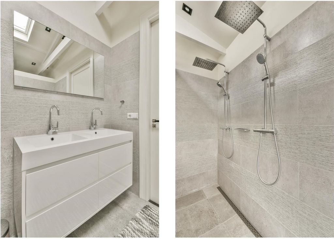
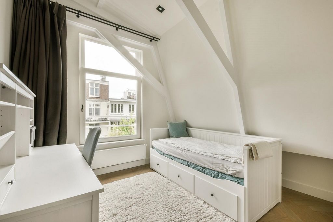
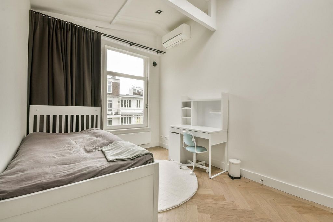
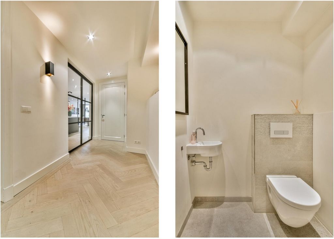
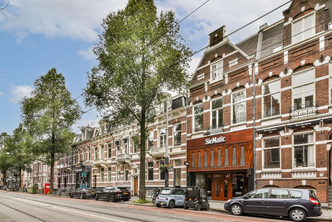
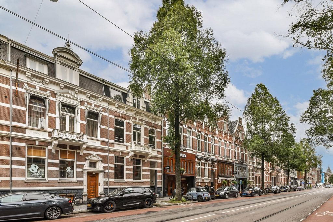
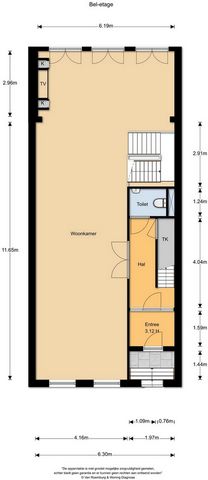
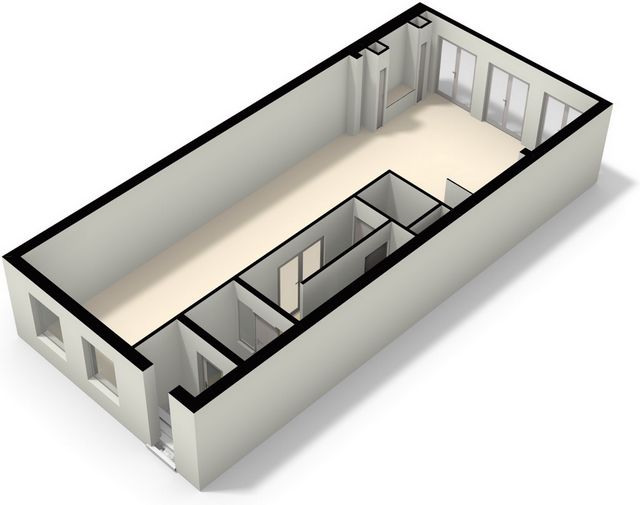
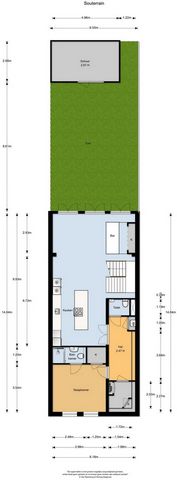
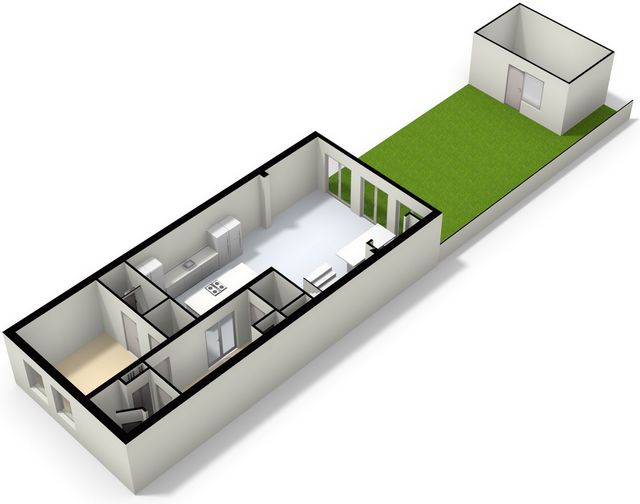
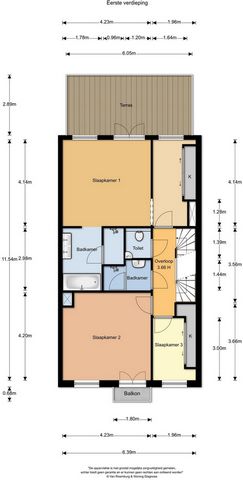
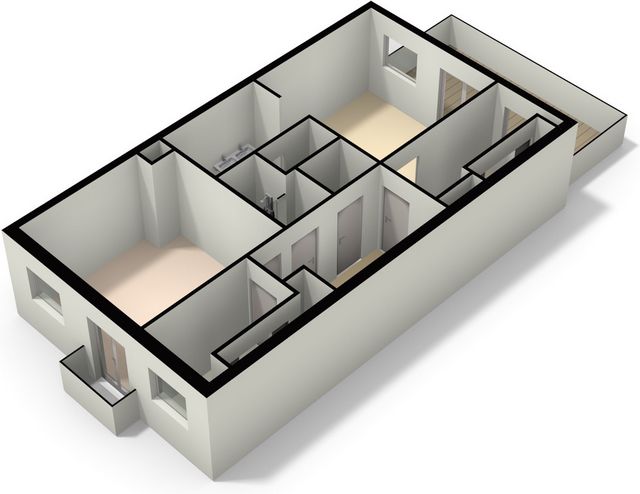
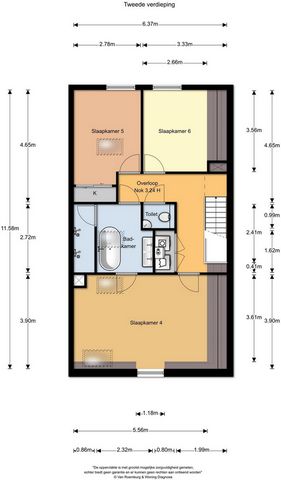
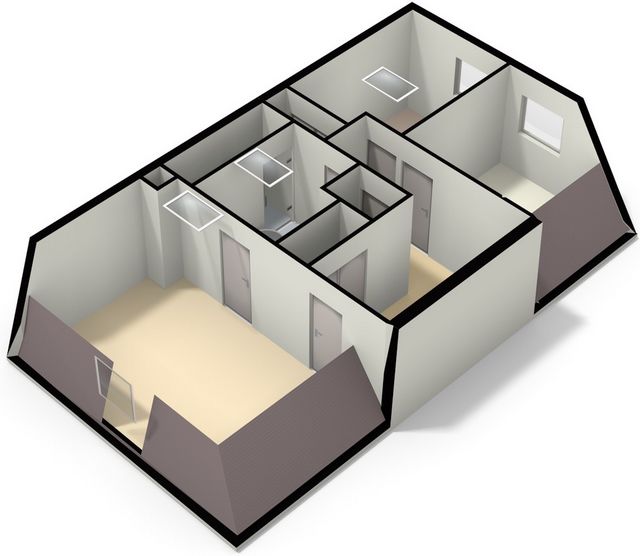
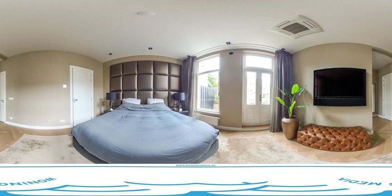
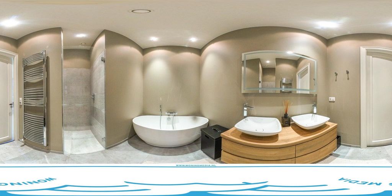
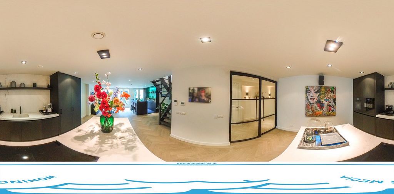
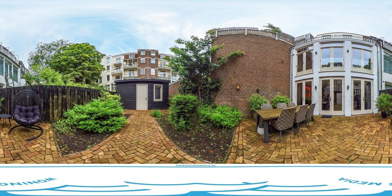
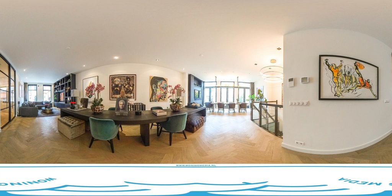
(Source: City Atlas Amsterdam)LayoutThrough the beautiful main entrance with a vestibule, you gain access to the bel-etage and the staircase leading to the upper two floors.Bel-etageThe bel-etage includes a spacious hall with a cloakroom, a separate toilet with a sink, and through the ceiling-high steel doors, you reach the stunning through-living room. This space features custom-made wall cabinets with two TVs and built-in speakers. At the front of the house, you will find a wonderfully spacious sitting area, and at the rear, a comfortable dining area that offers ample space for welcoming guests. Via the stylish staircase in the living room, you reach the basement.Souterrain The souterrain features an impressive open kitchen with a cooking island and high-end Miele appliances, including a double oven, microwave, fridge-freezer combination, and a climate cabinet. The marble-finished kitchen counter also offers seating, and the kitchen includes a Quooker. At the rear of the basement, you will find a luxurious bar with remote-controlled lighting and a comfortable dining area. You also have access to the deep back garden with a garden house through the three double French doors. At the front of the house, there is a bedroom with a built-in wardrobe and an en-suite bathroom, consisting of a walk-in shower, toilet, and vanity unit. The bedroom is separated from the living space by an elegant hallway, which also has a separate toilet with a sink and additional storage.First floorOn the first floor, at the rear of the house, you will find the master bedroom with air conditioning, an adjacent walk-in closet with custom-made cabinetry, and an en-suite bathroom. This bathroom features a double vanity unit, a bathtub, and a walk-in shower. Additionally, the spacious roof terrace is accessible through French doors from this comfortable bedroom. At the front of the first floor, there is a well-proportioned bedroom with a balcony, a study with custom cabinetry, a bathroom with a walk-in shower and vanity unit, and a separate toilet with a sink.Second FloorThe second and top floor of the house comprises three comfortable bedrooms. These bedrooms receive an abundance of natural light thanks to the skylights and all have an air conditioning system. The spacious pass-through bathroom includes a bathtub, double walk-in shower, and double vanity unit. Finally, this floor also has a separate toilet with a sink and a convenient storage room with connections for a washing machine and dryer.Details
- House of 319m² (NEN-2580 report available)
- Located on freehold land, so no leasehold
- Registered as 32A and 32B (residential and commercial use)
- Possibility for 2 parking permits
- Deep backyard (approx. 63m²) with garden house (approx. 15m²)
- Roof terrace and balcony on the first floor
- Spacious house with large windows and high ceilings
- The house has two different house numbers and can therefore be used for both residential and commercial purposes
- Energy label C
- Air conditioning in the bedrooms
- HR++ glass
- Delivery in consultationThis information has been compiled with due care. However, no liability is accepted by us for any incompleteness, inaccuracies, or otherwise, or the consequences thereof. All stated measurements and surfaces are indicative. The buyer has their own duty to investigate all matters that are important to them. The broker acts as an advisor to the seller regarding this property. We advise you to engage a professional (NVM) broker to assist you in the purchase process. If you have specific wishes regarding the property, we advise you to make them known to your purchasing broker in a timely manner and to conduct (or have conducted) an independent investigation. If you do not engage a professional representative, you are considered by law to be sufficiently knowledgeable to oversee all matters of importance. NVM conditions apply. Vezi mai mult Vezi mai puțin Willemsparkweg 32, 1071 HG AmsterdamHoogwaardig, fraai afgewerkt, geheel pand van circa 319m² met een zeer grote tuin, dakterras en maar liefst zeven slaapkamers. De woning bevindt zich in een statig pand op een uitstekende locatie in Amsterdam Oud-Zuid om de hoek van het Vondelpark en de Cornelis Schuytstraat. Door de hoge plafonds en grote raampartijen, is de woning bijzonder licht en ruimtelijk. Een ideaal familiehuis!Locatie & BereikbaarheidDe woning is gelegen in Amsterdam Oud-Zuid, aan de statige Willemsparkweg tussen de Van Baerlestraat en de Jacob Obrechtstraat. In de buurt vindt u de exclusieve winkels van de Cornelis Schuytstraat, Van Baerlestraat en P.C. Hooftstraat. De woning is op steenworp afstand gelegen van het welbekende Vondelpark. In de directe omgeving bevinden zich tal van voorzieningen zoals winkels voor de dagelijkse boodschappen, scholen, kinderdagverblijven, musea, restaurants en terrassen. Er is een goede verbinding naar de Ringweg A-10 en het openbaar vervoer bevindt zich in de nabije omgeving.Willemsparkweg:De Willemsparkweg, voorheen Parkweg, loopt naar het vroegere Willemspark dat in 1881 is ontworpen als aansluiting op het Vondelpark. Deze buurt behoorde toen nog tot de gemeente Nieuwer-Amstel. Sinds de annexatie van 1891 behoort het gebied bij Gemeente Amsterdam. Het Willemspark en de Willemsparkweg zijn genoemd naar koning Willem I.
(Bron: stadsatlas Amsterdam)IndelingVia de fraaie hoofdentree met tochtportaal krijgt u toegang tot de bel-etage en opgang naar de bovenste twee verdiepingen.Bel-etageDe bel-etage omvat een ruime hal met garderobe kast, separaat toilet met fontein en via de plafond hoge stalen deuren bereikt u de prachte doorzon living. Deze beschikt over op maat gemaakte kasten wanden met twee TV’s en ingebouwde speakers. Aan de voorzijde van de woning treft u een heerlijk ruime zithoek, aan de achterzijde een comfortabele eetruimte die genoeg plek biedt voor het verwelkomen van gasten. Via de stijlvolle trap in de woonkamer bereikt u het souterrain. SouterrainHet souterrain bestaat uit een imposante open keuken met kookeiland en hoogwaardig keukenapparatuur van Miele waaronder een dubbele oven, magnetron, koel- en vriescombinatie en klimaatkast. Aan het met marmer afgewerkte keukenblad heeft u ook de mogelijkheid om te zitten en tot slot beschikt de keuken ook over een Quooker. Aan de achterzijde van het souterrain treft u de luxe bar met op afstand bedienbare verlichting en een comfortabele eethoek. Tevens heeft u toegang tot de diepe achtertuin met tuinhuis middels de drie dubbele openslaande deuren. Aan de voorzijde van de woning bevindt zich een slaapkamer met inbouwkast en en-suite badkamer, bestaande uit een inloopdouche, toilet en wastafel met meubel. De slaapkamer is gescheiden van de woonruimte middels een statische hal waar nog een separaat toilet met fontein en extra berging te vinden is.Eerste verdiepingOp de eerste verdieping vindt u aan de achterzijde van de woning de master bedroom met airco, aangrenzende inloopkast met een op maat gemaakte kastenwand en een en-suite badkamer. Deze badkamer beschikt over een dubbele wastafel met meubel, ligbad en inloopdouche. Tevens bereikt u het ruime dakterras met openslaande deuren ook via deze comfortabele slaapkamer. Aan de voorzijde van de eerste verdieping bevindt zich een goed bemeten slaapkamer met balkon, een werkkamer met een op maat gemaakte kastenwand, een badkamer met inloopdouche en wastafel met meubel en een separaat toilet met fontein.Tweede verdiepingDe tweede verdieping en tevens de bovenste verdieping van de woning bestaat onder andere uit drie comfortabele slaapkamers. Deze vangen bijzonder veel natuurlijk licht mede door de dakramen en beschikken bovendien allen over een airco systeem. De ruime doorloop badkamer bestaat uit een ligbad, dubbele inloopdouche en dubbele wastafel met meubel. Tot slot beschikt deze verdieping ook over een separaat toilet met fontein en een fijne bergruimte met aansluiting voor wasmachine en drogerBijzonderheden:- Woonhuis van 319m² (NEN2580 rapport aanwezig)
- Gelegen op eigen grond, dus géén erfpacht
- Het verkochte staat te boek als 32A en 32B (wonen en bedrijf)
- Mogelijkheid voor 2 parkeervergunningen
- Diepe achtertuin (ca. 63m2) met tuinhuis (ca. 15m2)
- Dakterras en balkon op de eerste verdieping
- Breed opgezette woning met grote raampartijen en hoge plafonds
- De woning beschikt over twee verschillende huisnummers en kan daardoor
gebruikt worden voor zowel woonruimte als bedrijfsruimte
- Energielabel C
- Airconditioning aanwezig in de slaapkamers
- HR++ glas
- Oplevering in overlegDeze informatie is door ons met de nodige zorgvuldigheid samengesteld. Onzerzijds wordt echter geen enkele aansprakelijkheid aanvaard voor enige onvolledigheid, onjuistheid of anderszins, dan wel de gevolgen daarvan. Alle opgegeven maten en oppervlakten zijn indicatief. Koper heeft zijn eigen onderzoek plicht naar alle zaken die voor hem of haar van belang zijn. Met betrekking tot deze woning is de makelaar adviseur van verkoper. Wij adviseren u een deskundige (NVM-)makelaar in te schakelen die u begeleidt bij het aankoopproces. Indien u specifieke wensen heeft omtrent de woning, adviseren wij u deze tijdig kenbaar te maken aan uw aankopend makelaar en hiernaar zelfstandig onderzoek te (laten) doen. Indien u geen deskundige vertegenwoordiger inschakelt, acht u zich volgens de wet deskundige genoeg om alle zaken die van belang zijn te kunnen overzien. Van toepassing zijn de NVM voorwaarden. Willemsparkweg 32, 1071 HG AmsterdamHigh-end, beautifully finished entire building of approximately 319m² with a very large garden, roof terrace, and seven bedrooms. The house is located in an elegant building in an excellent location in Amsterdam Oud-Zuid, just around the corner of Vondelpark and Cornelis Schuytstraat. With high ceilings and large windows, the house is exceptionally bright and spacious. An ideal family home!Location & Accessibility The house is located in Amsterdam Oud-Zuid, on the prestigious Willemsparkweg between Van Baerlestraat and Jacob Obrechtstraat. Nearby, you will find the exclusive shops of Cornelis Schuytstraat, Van Baerlestraat, and P.C. Hooftstraat. The house is just a stone's throw away from the well-known Vondelpark. In the immediate vicinity, there are numerous amenities such as shops for daily groceries, schools, daycare centers, museums, restaurants, and terraces. There is good access to the A-10 ring road, and public transport is close by.WillemsparkwegThe Willemsparkweg, formerly known as Parkweg, leads to the former Willemspark, which was designed in 1881 as an extension of the Vondelpark. This area was still part of the municipality of Nieuwer-Amstel at that time. Since the annexation in 1891, the area has belonged to the Municipality of Amsterdam. The Willemspark and Willemsparkweg are named after King Willem I.
(Source: City Atlas Amsterdam)LayoutThrough the beautiful main entrance with a vestibule, you gain access to the bel-etage and the staircase leading to the upper two floors.Bel-etageThe bel-etage includes a spacious hall with a cloakroom, a separate toilet with a sink, and through the ceiling-high steel doors, you reach the stunning through-living room. This space features custom-made wall cabinets with two TVs and built-in speakers. At the front of the house, you will find a wonderfully spacious sitting area, and at the rear, a comfortable dining area that offers ample space for welcoming guests. Via the stylish staircase in the living room, you reach the basement.Souterrain The souterrain features an impressive open kitchen with a cooking island and high-end Miele appliances, including a double oven, microwave, fridge-freezer combination, and a climate cabinet. The marble-finished kitchen counter also offers seating, and the kitchen includes a Quooker. At the rear of the basement, you will find a luxurious bar with remote-controlled lighting and a comfortable dining area. You also have access to the deep back garden with a garden house through the three double French doors. At the front of the house, there is a bedroom with a built-in wardrobe and an en-suite bathroom, consisting of a walk-in shower, toilet, and vanity unit. The bedroom is separated from the living space by an elegant hallway, which also has a separate toilet with a sink and additional storage.First floorOn the first floor, at the rear of the house, you will find the master bedroom with air conditioning, an adjacent walk-in closet with custom-made cabinetry, and an en-suite bathroom. This bathroom features a double vanity unit, a bathtub, and a walk-in shower. Additionally, the spacious roof terrace is accessible through French doors from this comfortable bedroom. At the front of the first floor, there is a well-proportioned bedroom with a balcony, a study with custom cabinetry, a bathroom with a walk-in shower and vanity unit, and a separate toilet with a sink.Second FloorThe second and top floor of the house comprises three comfortable bedrooms. These bedrooms receive an abundance of natural light thanks to the skylights and all have an air conditioning system. The spacious pass-through bathroom includes a bathtub, double walk-in shower, and double vanity unit. Finally, this floor also has a separate toilet with a sink and a convenient storage room with connections for a washing machine and dryer.Details
- House of 319m² (NEN-2580 report available)
- Located on freehold land, so no leasehold
- Registered as 32A and 32B (residential and commercial use)
- Possibility for 2 parking permits
- Deep backyard (approx. 63m²) with garden house (approx. 15m²)
- Roof terrace and balcony on the first floor
- Spacious house with large windows and high ceilings
- The house has two different house numbers and can therefore be used for both residential and commercial purposes
- Energy label C
- Air conditioning in the bedrooms
- HR++ glass
- Delivery in consultationThis information has been compiled with due care. However, no liability is accepted by us for any incompleteness, inaccuracies, or otherwise, or the consequences thereof. All stated measurements and surfaces are indicative. The buyer has their own duty to investigate all matters that are important to them. The broker acts as an advisor to the seller regarding this property. We advise you to engage a professional (NVM) broker to assist you in the purchase process. If you have specific wishes regarding the property, we advise you to make them known to your purchasing broker in a timely manner and to conduct (or have conducted) an independent investigation. If you do not engage a professional representative, you are considered by law to be sufficiently knowledgeable to oversee all matters of importance. NVM conditions apply. Willemsparkweg 32, 1071 HG Amsterdam Hochwertiges, wunderschön fertiggestelltes Gesamtgebäude von ca. 319m² mit einem sehr großen Garten, einer Dachterrasse und sieben Schlafzimmern. Das Haus befindet sich in einem eleganten Gebäude in ausgezeichneter Lage in Amsterdam Oud-Zuid, gleich um die Ecke von Vondelpark und Cornelis Schuytstraat. Mit hohen Decken und großen Fenstern ist das Haus außergewöhnlich hell und geräumig. Ein ideales Familienhaus! Lage & Erreichbarkeit Das Haus befindet sich in Amsterdam Oud-Zuid, am prestigeträchtigen Willemsparkweg zwischen Van Baerlestraat und Jacob Obrechtstraat. In der Nähe finden Sie die exklusiven Geschäfte Cornelis Schuytstraat, Van Baerlestraat und P.C. Hooftstraat. Das Haus ist nur einen Steinwurf vom bekannten Vondelpark entfernt. In unmittelbarer Nähe befinden sich zahlreiche Annehmlichkeiten wie Geschäfte für den täglichen Lebensmitteleinkauf, Schulen, Kitas, Museen, Restaurants und Terrassen. Es gibt eine gute Anbindung an die Ringstraße A-10 und öffentliche Verkehrsmittel befinden sich in der Nähe. Willemsparkweg Der Willemsparkweg, ehemals Parkweg genannt, führt zum ehemaligen Willemspark, der 1881 als Erweiterung des Vondelparks angelegt wurde. Dieses Gebiet gehörte damals noch zur Gemeinde Nieuwer-Amstel. Seit der Annexion im Jahr 1891 gehört das Gebiet zur Gemeinde Amsterdam. Der Willemspark und der Willemsparkweg sind nach König Willem I. benannt.
(Quelle: Stadtatlas Amsterdam) Durch den schönen Haupteingang mit Vorraum gelangen Sie in die Beletage und über die Treppe, die in die oberen beiden Etagen führt. Bel-etage Die Bel-etage besteht aus einem geräumigen Flur mit Garderobe, einer separaten Toilette mit Waschbecken und durch die raumhohen Stahltüren gelangt man in das atemberaubende Durchgangswohnzimmer. Dieser Raum verfügt über maßgefertigte Wandschränke mit zwei Fernsehern und eingebauten Lautsprechern. An der Vorderseite des Hauses finden Sie eine wunderbar geräumige Sitzecke und an der Rückseite einen gemütlichen Essbereich, der viel Platz für den Empfang von Gästen bietet. Über die stilvolle Treppe im Wohnzimmer gelangt man in den Keller. Souterrain Das Souterrain besticht durch eine offene Küche mit Kochinsel und hochwertigen Miele-Geräten, darunter ein Doppelbackofen, eine Mikrowelle, eine Kühl-Gefrierkombination und ein Klimaschrank. Die mit Marmor verkleidete Küchentheke bietet auch Sitzgelegenheiten und die Küche verfügt über einen Quooker. Im hinteren Teil des Untergeschosses finden Sie eine luxuriöse Bar mit ferngesteuerter Beleuchtung und einem gemütlichen Essbereich. Sie haben auch Zugang zum tiefen Garten mit einem Gartenhaus durch die drei Doppeltüren. An der Vorderseite des Hauses befindet sich ein Schlafzimmer mit Einbauschrank und einem en-suite Badezimmer, bestehend aus einer ebenerdigen Dusche, einer Toilette und einem Waschtisch. Das Schlafzimmer ist durch einen eleganten Flur vom Wohnraum getrennt, der auch über eine separate Toilette mit Waschbecken und zusätzlichen Stauraum verfügt. Erster Stock Im ersten Stock, auf der Rückseite des Hauses, finden Sie das Hauptschlafzimmer mit Klimaanlage, einen angrenzenden begehbaren Kleiderschrank mit maßgefertigten Schränken und ein eigenes Bad. Dieses Badezimmer verfügt über einen Doppelwaschtisch, eine Badewanne und eine ebenerdige Dusche. Darüber hinaus ist die geräumige Dachterrasse von diesem komfortablen Schlafzimmer aus durch französische Türen zugänglich. An der Vorderseite des ersten Stocks befinden sich ein gut proportioniertes Schlafzimmer mit Balkon, ein Arbeitszimmer mit maßgefertigten Schränken, ein Badezimmer mit begehbarer Dusche und Waschtisch sowie eine separate Toilette mit Waschbecken. Zweiter Stock Im zweiten und obersten Stockwerk des Hauses befinden sich drei komfortable Schlafzimmer. Diese Schlafzimmer erhalten dank der Oberlichter viel Tageslicht und verfügen alle über eine Klimaanlage. Das geräumige Badezimmer verfügt über eine Badewanne, eine ebenerdige Doppeldusche und einen Doppelwaschtisch. Schließlich verfügt diese Etage auch über eine separate Toilette mit Waschbecken und einen praktischen Abstellraum mit Anschlüssen für eine Waschmaschine und einen Trockner. Details
- Haus von 319m² (NEN-2580 Bericht verfügbar)
- Befindet sich auf Grundbesitz, daher kein Pachtrecht
- Eingetragen als 32A und 32B (Wohn- und Gewerbenutzung)
- Möglichkeit für 2 Parkausweise
- Tiefer Hinterhof (ca. 63m²) mit Gartenhaus (ca. 15m²)
- Dachterrasse und Balkon im ersten Stock
- Geräumiges Haus mit großen Fenstern und hohen Decken
- Das Haus hat zwei verschiedene Hausnummern und kann somit sowohl zu Wohn- als auch zu Gewerbezwecken genutzt werden
- Energielabel C
- Klimaanlage in den Schlafzimmern
- HR++ Glas
- Lieferung in Absprache Diese Informationen wurden mit der gebotenen Sorgfalt zusammengestellt. Wir übernehmen jedoch keine Haftung für Unvollständigkeiten, Ungenauigkeiten oder anderweitig oder deren Folgen. Alle angegebenen Maße und Oberflächen sind Richtwerte. Der Käufer hat seine eigene Pflicht, alle für ihn wichtigen Angelegenheiten zu untersuchen. Der Makler fungiert als Berater des Verkäufers in Bezug auf diese Immobilie. Wir empfehlen Ihnen, einen professionellen (NVM) Makler zu beauftragen, der Sie beim Kaufprozess unterstützt. Sollten Sie konkrete Wünsche bezüglich der Immobilie haben, raten wir Ihnen, diese Ihrem Ankaufsmakler rechtzeitig mitzuteilen und eine unabhängige Untersuchung durchzuführen (oder durchführen zu lassen). Wenn Sie keinen zugelassenen Vertreter beauftragen, gelten Sie nach dem Gesetz als ausreichend sachkundig, um alle wichtigen Angelegenheiten zu überwachen. Es gelten NVM-Bedingungen. Willemsparkweg 32, 1071 HG Amsterdam Bâtiment entier haut de gamme, magnifiquement fini, d’environ 319m² avec un très grand jardin, une terrasse sur le toit et sept chambres. La maison est située dans un immeuble élégant dans un excellent emplacement à Amsterdam Oud-Zuid, juste à l’angle du Vondelpark et de la Cornelis Schuytstraat. Avec de hauts plafonds et de grandes fenêtres, la maison est exceptionnellement lumineuse et spacieuse. Une maison de famille idéale ! Emplacement et accessibilité La maison est située à Amsterdam Oud-Zuid, sur la prestigieuse Willemsparkweg entre Van Baerlestraat et Jacob Obrechtstraat. À proximité, vous trouverez les boutiques exclusives de Cornelis Schuytstraat, Van Baerlestraat et P.C. Hooftstraat. La maison se trouve à deux pas du célèbre Vondelpark. Dans les environs immédiats, il y a de nombreuses commodités telles que des magasins pour l’épicerie quotidienne, des écoles, des garderies, des musées, des restaurants et des terrasses. Il est bien desservi par le périphérique A-10 et les transports en commun sont à proximité. Willemsparkweg Le Willemsparkweg, anciennement connu sous le nom de Parkweg, mène à l’ancien Willemspark, qui a été conçu en 1881 comme une extension du Vondelpark. À l’époque, cette zone faisait encore partie de la commune de Nieuwer-Amstel. Depuis l’annexion en 1891, la région appartient à la municipalité d’Amsterdam. Le Willemspark et le Willemsparkweg portent le nom du roi Guillaume Ier.
(Source : Atlas de la ville d’Amsterdam) Par la belle entrée principale avec un vestibule, vous accédez au bel-etage et à l’escalier menant aux deux étages supérieurs. Bel-etage Le bel-etage comprend un hall spacieux avec un vestiaire, des toilettes séparées avec un lavabo, et par les portes en acier à hauteur de plafond, vous accédez au magnifique salon. Cet espace dispose d’armoires murales sur mesure avec deux téléviseurs et des haut-parleurs intégrés. À l’avant de la maison, vous trouverez un coin salon merveilleusement spacieux, et à l’arrière, une salle à manger confortable qui offre amplement d’espace pour accueillir les invités. Par l’élégant escalier du salon, vous atteignez le sous-sol. Souterrain Le souterrain dispose d’une impressionnante cuisine ouverte avec un îlot de cuisson et des appareils Miele haut de gamme, y compris un four double, un micro-ondes, un combiné réfrigérateur-congélateur et une armoire climatique. Le comptoir de cuisine en marbre offre également des sièges, et la cuisine comprend un Quooker. À l’arrière du sous-sol, vous trouverez un bar luxueux avec éclairage télécommandé et un coin repas confortable. Vous avez également accès au jardin arrière profond avec une maison de jardin par les trois doubles portes-fenêtres. À l’avant de la maison, il y a une chambre avec une armoire intégrée et une salle de bain attenante, composée d’une douche à l’italienne, de toilettes et d’un meuble vasque. La chambre est séparée de l’espace de vie par un élégant couloir, qui dispose également de toilettes séparées avec un lavabo et de rangements supplémentaires. Premier étage Au premier étage, à l’arrière de la maison, vous trouverez la chambre principale avec climatisation, un dressing adjacent avec des armoires sur mesure et une salle de bain attenante. Cette salle de bains dispose d’une double vasque, d’une baignoire et d’une douche à l’italienne. De plus, la spacieuse terrasse sur le toit est accessible par des portes-fenêtres depuis cette chambre confortable. À l’avant du premier étage, il y a une chambre bien proportionnée avec un balcon, un bureau avec des armoires sur mesure, une salle de bain avec une douche à l’italienne et un meuble vasque, et des toilettes séparées avec un lavabo. Deuxième étage Le deuxième et dernier étage de la maison comprend trois chambres confortables. Ces chambres reçoivent une abondance de lumière naturelle grâce aux puits de lumière et disposent toutes d’un système de climatisation. La salle de bains spacieuse comprend une baignoire, une douche à l’italienne double et une double vasque. Enfin, cet étage dispose également de toilettes séparées avec un lavabo et d’un débarras pratique avec des connexions pour une machine à laver et un sèche-linge. Détails
- Maison de 319m² (rapport NEN-2580 disponible)
- Situé sur un terrain en pleine propriété, donc pas de bail
- Immatriculation 32A et 32B (usage résidentiel et commercial)
- Possibilité de 2 cartes de stationnement
- Cour arrière profonde (env. 63m²) avec abri de jardin (env. 15m²)
- Terrasse sur le toit et balcon au premier étage
- Maison spacieuse avec de grandes fenêtres et de hauts plafonds
- La maison a deux numéros de maison différents et peut donc être utilisée à des fins résidentielles et commerciales
- Étiquette énergétique C
- Climatisation dans les chambres
- Verre HR++
- Livraison en consultation Ces informations ont été compilées avec le plus grand soin. Toutefois, nous déclinons toute responsabilité en cas d’incomplétude, d’inexactitude ou autre, ni en cas de conséquences. Toutes les mesures et surfaces indiquées sont indicatives. L’acheteur a son propre devoir d’enquêter sur toutes les questions qui sont importantes pour lui. Le courtier agit à titre de conseiller auprès du vendeur concernant cette propriété. Nous vous conseillons de faire appel à un courtier professionnel (NVM) pour vous accompagner dans le processus d’achat. Si vous avez des souhaits spécifiques concernant la propriété, nous vous conseillons de les faire connaître à votre courtier acheteur en temps opportun et de mener (ou de faire mener) une enquête indépendante. Si vous ne faites pas appel à un mandataire agréé, la loi considère que vous êtes suffisamment compétent pour superviser toutes les questions importantes. Des conditions NVM s’appliquent. Willemsparkweg 32, 1071 HG Amsterdam Edifício inteiro de alta qualidade, lindamente acabado, de aproximadamente 319m², com um jardim muito grande, terraço e sete quartos. A casa está localizada em um edifício elegante em uma excelente localização em Amsterdã Oud-Zuid, ao virar da esquina da Vondelpark e Cornelis Schuytstraat. Com tetos altos e grandes janelas, a casa é excepcionalmente iluminada e espaçosa. Uma casa de família ideal! Localização e acessibilidade A casa está localizada em Amsterdam Oud-Zuid, na prestigiada Willemsparkweg entre Van Baerlestraat e Jacob Obrechtstraat. Nas proximidades, você encontrará as lojas exclusivas de Cornelis Schuytstraat, Van Baerlestraat e P.C. Hooftstraat. A casa fica a poucos passos do conhecido Vondelpark. Nas imediações, existem inúmeras comodidades, como lojas de mantimentos diários, escolas, creches, museus, restaurantes e terraços. Há bons acessos ao anel viário A-10 e o transporte público está próximo. Willemsparkweg O Willemsparkweg, anteriormente conhecido como Parkweg, leva ao antigo Willemspark, que foi projetado em 1881 como uma extensão do Vondelpark. Esta área ainda fazia parte do município de Nieuwer-Amstel naquela época. Desde a anexação em 1891, a área pertence ao Município de Amsterdã. O Willemspark e o Willemsparkweg são nomeados em homenagem ao rei Willem I.
(Fonte: Atlas da Cidade de Amsterdã) Traçado Através da bela entrada principal com vestíbulo, você tem acesso ao mirante e à escada que leva aos dois andares superiores. Bel-etage O bel-etage inclui um espaçoso hall com bengaleiro, um banheiro separado com pia e, através das portas de aço até o teto, você chega à deslumbrante sala de estar. Este espaço possui armários de parede feitos sob medida com duas TVs e alto-falantes embutidos. Na frente da casa, você encontrará uma área de estar maravilhosamente espaçosa e, na parte traseira, uma confortável área de jantar que oferece amplo espaço para receber os hóspedes. Através da elegante escada na sala de estar, você chega ao porão. Souterrain O souterrain possui uma impressionante cozinha aberta com uma ilha de cozinha e eletrodomésticos Miele de última geração, incluindo um forno duplo, micro-ondas, combinação de geladeira e freezer e um armário climático. O balcão da cozinha com acabamento em mármore também oferece assentos, e a cozinha inclui um Quooker. Na parte de trás do porão, você encontrará um bar luxuoso com iluminação por controle remoto e uma confortável área de jantar. Você também tem acesso ao jardim profundo dos fundos com uma casa de jardim através das três portas duplas francesas. Na frente da casa, há um quarto com guarda-roupa embutido e banheiro privativo, composto por chuveiro, vaso sanitário e penteadeira. O quarto é separado da sala de estar por um corredor elegante, que também possui um banheiro separado com pia e armazenamento adicional. Primeiro andar No primeiro andar, nas traseiras da casa, encontrará o quarto principal com ar condicionado, um closet adjacente com armários feitos à medida e uma casa de banho privativa. Este banheiro possui uma pia dupla, banheira e box amplo. Além disso, o espaçoso terraço é acessível através de portas francesas a partir deste quarto confortável. Na frente do primeiro andar, há um quarto bem proporcionado com varanda, um escritório com armários personalizados, um banheiro com chuveiro e penteadeira e um vaso sanitário separado com pia. Segundo Andar O segundo e último andar da casa é composto por três quartos confortáveis. Estes quartos recebem muita luz natural graças às claraboias e todos têm um sistema de ar condicionado. O espaçoso banheiro de passagem inclui banheira, chuveiro duplo e pia dupla. Por fim, este andar também possui um vaso sanitário separado com pia e um cômodo de armazenamento conveniente com conexões para máquina de lavar e secar roupa. Detalhes
- Casa de 319m² (relatório NEN-2580 disponível)
- Localizado em terras livres, portanto, não há arrendamento
- Registrado como 32A e 32B (uso residencial e comercial)
- Possibilidade de 2 autorizações de estacionamento
- Quintal profundo (aprox. 63m²) com casa de jardim (aprox. 15m²)
- Terraço e varanda no primeiro andar
- Casa espaçosa com grandes janelas e tetos altos
- A casa tem dois números de casa diferentes e, portanto, pode ser usada para fins residenciais e comerciais
- Etiqueta energética C
- Ar condicionado nos quartos
- Vidro HR++
- Entrega em consulta Esta informação foi compilada com o devido cuidado. No entanto, nenhuma responsabilidade é aceita por nós por qualquer incompletude, imprecisões ou de outra forma, ou pelas consequências disso. Todas as medidas e superfícies indicadas são indicativas. O comprador tem seu próprio dever de investigar todos os assuntos que são importantes para ele. O corretor atua como consultor do vendedor em relação a esta propriedade. Aconselhamos que você contrate um corretor profissional (NVM) para ajudá-lo no processo de compra. Se você tiver desejos específicos em relação à propriedade, recomendamos que você os informe ao seu corretor de compras em tempo hábil e conduza (ou tenha conduzido) uma investigação independente. Se você não contratar um representante profissional, será considerado por lei como tendo conhecimento suficiente para supervisionar todos os assuntos importantes. Aplicam-se condições NVM. Willemsparkweg 32, 1071 HG Amsterdam Wysokiej klasy, pięknie wykończony cały budynek o powierzchni około 319m² z bardzo dużym ogrodem, tarasem na dachu i siedmioma sypialniami. Dom znajduje się w eleganckim budynku w doskonałej lokalizacji w Amsterdamie Oud-Zuid, tuż za rogiem Vondelpark i Cornelis Schuytstraat. Dzięki wysokim sufitom i dużym oknom dom jest wyjątkowo jasny i przestronny. Idealny dom rodzinny! Dom znajduje się w Amsterdamie Oud-Zuid, przy prestiżowej Willemsparkweg między Van Baerlestraat i Jacob Obrechtstraat. W pobliżu znajdują się ekskluzywne sklepy Cornelis Schuytstraat, Van Baerlestraat i P.C. Hooftstraat. Dom znajduje się zaledwie rzut kamieniem od znanego Vondelparku. W bezpośrednim sąsiedztwie znajdują się liczne udogodnienia, takie jak sklepy z codziennymi artykułami spożywczymi, szkoły, przedszkola, muzea, restauracje i tarasy. Jest dobry dojazd do obwodnicy A-10, a w pobliżu znajduje się komunikacja miejska. Willemsparkweg Willemsparkweg, dawniej znany jako Parkweg, prowadzi do dawnego Willemspark, który został zaprojektowany w 1881 roku jako przedłużenie Vondelpark. Obszar ten był jeszcze w tym czasie częścią gminy Nieuwer-Amstel. Od czasu aneksji w 1891 roku obszar ten należał do gminy Amsterdam. Willemspark i Willemsparkweg zostały nazwane na cześć króla Willema I.
(Źródło: Atlas Miasta Amsterdam) Układ Przez piękne główne wejście z przedsionkiem można dostać się do bel-etage i schodów prowadzących na dwa górne piętra. Bel-etage Bel-etage obejmuje przestronny hol z szatnią, oddzielną toaletę z umywalką, a przez stalowe drzwi sięgające sufitu można dostać się do oszałamiającego salonu. W tej przestrzeni znajdują się wykonane na zamówienie szafki ścienne z dwoma telewizorami i wbudowanymi głośnikami. Z przodu domu znajduje się cudownie przestronna część wypoczynkowa, a z tyłu wygodna jadalnia, która oferuje dużo miejsca dla witających gości. Stylowymi schodami w salonie prowadzi się do piwnicy. Souterrain Souterrain posiada imponującą otwartą kuchnię z wyspą kuchenną i wysokiej klasy urządzeniami Miele, w tym podwójnym piekarnikiem, kuchenką mikrofalową, chłodziarko-zamrażarką i szafką klimatyczną. Marmurowy blat kuchenny oferuje również miejsca do siedzenia, a w kuchni znajduje się Quooker. Na tyłach piwnicy znajduje się luksusowy bar z oświetleniem sterowanym pilotem oraz wygodna jadalnia. Masz również dostęp do głębokiego ogrodu z domkiem ogrodowym przez trzy podwójne francuskie drzwi. Z przodu domu znajduje się sypialnia z wbudowaną szafą i łazienką, składającą się z kabiny prysznicowej, toalety i szafki podumywalkowej. Sypialnia oddzielona jest od przestrzeni dziennej eleganckim przedpokojem, w którym znajduje się również osobna toaleta z umywalką i dodatkowym schowkiem. Pierwsze piętro Na pierwszym piętrze, z tyłu domu, znajduje się główna sypialnia z klimatyzacją, przylegająca garderoba z szafkami wykonanymi na zamówienie oraz łazienka. W łazience znajduje się podwójna szafka podumywalkowa, wanna oraz kabina prysznicowa. Dodatkowo z tej wygodnej sypialni można dostać się na przestronny taras na dachu przez francuskie drzwi. Od frontu pierwszego piętra znajduje się proporcjonalna sypialnia z balkonem, gabinet z szafkami na zamówienie, łazienka z kabiną prysznicową i szafką podumywalkową oraz oddzielna toaleta z umywalką. Drugie piętro Drugie i ostatnie piętro domu składa się z trzech wygodnych sypialni. Sypialnie te otrzymują mnóstwo naturalnego światła dzięki świetlikom dachowym i wszystkie są wyposażone w system klimatyzacji. W przestronnej łazience znajduje się wanna, podwójna kabina prysznicowa typu walk-in oraz podwójna szafka podumywalkowa. Wreszcie, na tym piętrze znajduje się również oddzielna toaleta z umywalką oraz wygodne pomieszczenie do przechowywania z przyłączami do pralki i suszarki. Szczegóły
- Dom o powierzchni 319m² (dostępny raport NEN-2580)
- Znajduje się na terenie własnościowym, więc nie ma dzierżawy
- Zarejestrowany jako 32A i 32B (do użytku domowego i komercyjnego)
- Możliwość uzyskania 2 zezwoleń na parkowanie
- Głębokie podwórko (ok. 63m²) z domkiem ogrodowym (ok. 15m²)
- Taras na dachu i balkon na piętrze
- Przestronny dom z dużymi oknami i wysokimi sufitami
- Dom ma dwa różne numery domów i dlatego może być wykorzystywany zarówno do celów mieszkalnych, jak i komercyjnych
- Etykieta energetyczna C
- Klimatyzacja w sypialniach
- Szkło HR++
- Dostawa w porozumieniu Informacje te zostały opracowane z należytą starannością. Nie ponosimy jednak odpowiedzialności za jakiekolwiek niekompletności, nieścisłości lub inne lub ich konsekwencje. Wszystkie podane wymiary i powierzchnie mają charakter orientacyjny. Kupujący ma własny obowiązek zbadania wszystkich spraw, które są dla niego ważne. Pośrednik pełni rolę doradcy sprzedającego w odniesieniu do tej nieruchomości. Radzimy zaangażować profesjonalnego brokera (NVM), który pomoże Ci w procesie zakupu. Jeśli masz konkretne życzenia dotyczące nieruchomości, radzimy poinformować o nich swojego pośrednika zakupu w odpowiednim czasie i przeprowadzić (lub zlecić przeprowadzenie) niezależnego dochodzenia. Jeśli nie zaangażujesz profesjonalnego pełnomocnika, zgodnie z prawem jesteś uważany za posiadającego wystarczającą wiedzę, aby nadzorować wszystkie ważne sprawy. Obowiązują warunki NVM. Willemsparkweg 32, 1071 HG Amsterdam Edificio completo de alta gama y bellamente terminado de aproximadamente 319 m² con un jardín muy grande, terraza en la azotea y siete dormitorios. La casa está situada en un elegante edificio en una excelente ubicación en Amsterdam Oud-Zuid, a la vuelta de la esquina de Vondelpark y Cornelis Schuytstraat. Con techos altos y grandes ventanales, la casa es excepcionalmente luminosa y espaciosa. ¡Una casa familiar ideal! Ubicación y accesibilidad La casa está situada en Amsterdam Oud-Zuid, en la prestigiosa Willemsparkweg entre Van Baerlestraat y Jacob Obrechtstraat. Muy cerca se encuentran las exclusivas tiendas de Cornelis Schuytstraat, Van Baerlestraat y P.C. Hooftstraat. La casa está a tiro de piedra del conocido Vondelpark. En las inmediaciones, hay numerosos servicios, como tiendas de comestibles diarios, escuelas, guarderías, museos, restaurantes y terrazas. Hay un buen acceso a la carretera de circunvalación A-10 y el transporte público está cerca. Willemsparkweg El Willemsparkweg, anteriormente conocido como Parkweg, conduce al antiguo Willemspark, que fue diseñado en 1881 como una extensión del Vondelpark. Esta zona todavía formaba parte del municipio de Nieuwer-Amstel en ese momento. Desde la anexión en 1891, la zona ha pertenecido al Ayuntamiento de Ámsterdam. El Willemspark y el Willemsparkweg llevan el nombre del rey Willem I.
(Fuente: Atlas de la ciudad de Ámsterdam) Distribución A través de la hermosa entrada principal con un vestíbulo, se accede al mirador y a la escalera que conduce a los dos pisos superiores. El bel-etage incluye un amplio vestíbulo con guardarropa, un inodoro separado con lavabo y, a través de las puertas de acero hasta el techo, se llega a la impresionante sala de estar. Este espacio cuenta con armarios de pared hechos a medida con dos televisores y altavoces incorporados. En la parte delantera de la casa, encontrará una sala de estar maravillosamente espaciosa, y en la parte trasera, un cómodo comedor que ofrece un amplio espacio para recibir a los invitados. A través de la elegante escalera de la sala de estar, se llega al sótano. Souterrain El souterrain cuenta con una impresionante cocina abierta con una isla de cocción y electrodomésticos Miele de alta gama, que incluyen un horno doble, microondas, combinación de nevera y congelador y un armario climatizador. El mostrador de la cocina con acabado de mármol también ofrece asientos, y la cocina incluye un Quooker. En la parte trasera del sótano, encontrará un lujoso bar con iluminación a distancia y una cómoda zona de comedor. También tiene acceso al jardín trasero profundo con una casa de jardín a través de las tres puertas francesas dobles. En la parte delantera de la casa, hay un dormitorio con armario empotrado y un baño en suite, que consta de una ducha a ras de suelo, un inodoro y un tocador. El dormitorio está separado de la sala de estar por un elegante pasillo, que también tiene un inodoro separado con lavabo y almacenamiento adicional. Primera planta En el primer piso, en la parte trasera de la casa, se encuentra el dormitorio principal con aire acondicionado, un vestidor adyacente con gabinetes hechos a medida y un baño en suite. Este baño cuenta con un tocador doble, una bañera y una ducha a ras de suelo. Además, se puede acceder a la espaciosa terraza de la azotea a través de puertas francesas desde este cómodo dormitorio. En la parte delantera del primer piso, hay un dormitorio bien proporcionado con balcón, un estudio con gabinetes personalizados, un baño con ducha a ras de suelo y tocador, y un inodoro separado con lavabo. Segunda planta La segunda y última planta de la casa consta de tres confortables dormitorios. Estos dormitorios reciben abundante luz natural gracias a los tragaluces y todos cuentan con un sistema de aire acondicionado. El espacioso baño de paso incluye una bañera, una ducha doble a ras de suelo y un tocador doble. Por último, esta planta también cuenta con un aseo independiente con lavabo y un cómodo trastero con conexiones para lavadora y secadora. Detalles
- Casa de 319m² (NEN-2580 informe disponible)
- Ubicado en un terreno de dominio absoluto, por lo que no hay arrendamiento
- Registrado como 32A y 32B (uso residencial y comercial)
- Posibilidad de 2 permisos de estacionamiento
- Patio trasero profundo (aprox. 63m²) con casa de jardín (aprox. 15m²)
- Terraza en la azotea y balcón en el primer piso
- Casa espaciosa con grandes ventanales y techos altos
- La casa tiene dos números de casa diferentes y, por lo tanto, se puede utilizar tanto para fines residenciales como comerciales
- Etiqueta energética C
- Aire acondicionado en los dormitorios
- Vidrio HR++
- Entrega en consulta: Esta información ha sido recopilada con el debido cuidado. Sin embargo, no aceptamos ninguna responsabilidad por cualquier incompletitud, inexactitud u otro tipo, o las consecuencias de los mismos. Todas las medidas y superficies indicadas son orientativas. El comprador tiene su propio deber de investigar todos los asuntos que sean importantes para él. El corredor actúa como asesor del vendedor con respecto a esta propiedad. Le aconsejamos que contrate a un corredor profesional (NVM) para que le ayude en el proceso de compra. Si tiene deseos específicos con respecto a la propiedad, le recomendamos que los comunique a su corredor de compras de manera oportuna y que realice (o haya realizado) una investigación independiente. Si no contrata a un representante profesional, la ley considera que tiene el conocimiento suficiente para supervisar todos los asuntos de importancia. Se aplican las condiciones de NVM.