FOTOGRAFIILE SE ÎNCARCĂ...
Casă & casă pentru o singură familie de vânzare în Pasco
5.083.644 RON
Casă & Casă pentru o singură familie (De vânzare)
Referință:
EDEN-T99124362
/ 99124362
Referință:
EDEN-T99124362
Țară:
US
Oraș:
Wesley Chapel
Cod poștal:
33545
Categorie:
Proprietate rezidențială
Tipul listării:
De vânzare
Tipul proprietății:
Casă & Casă pentru o singură familie
Dimensiuni proprietate:
397 m²
Dimensiuni teren:
1.174 m²
Camere:
10
Dormitoare:
5
Băi:
4
Balcon:
Da
Mașină de spălat vase:
Da
Mașină de spălat rufe:
Da
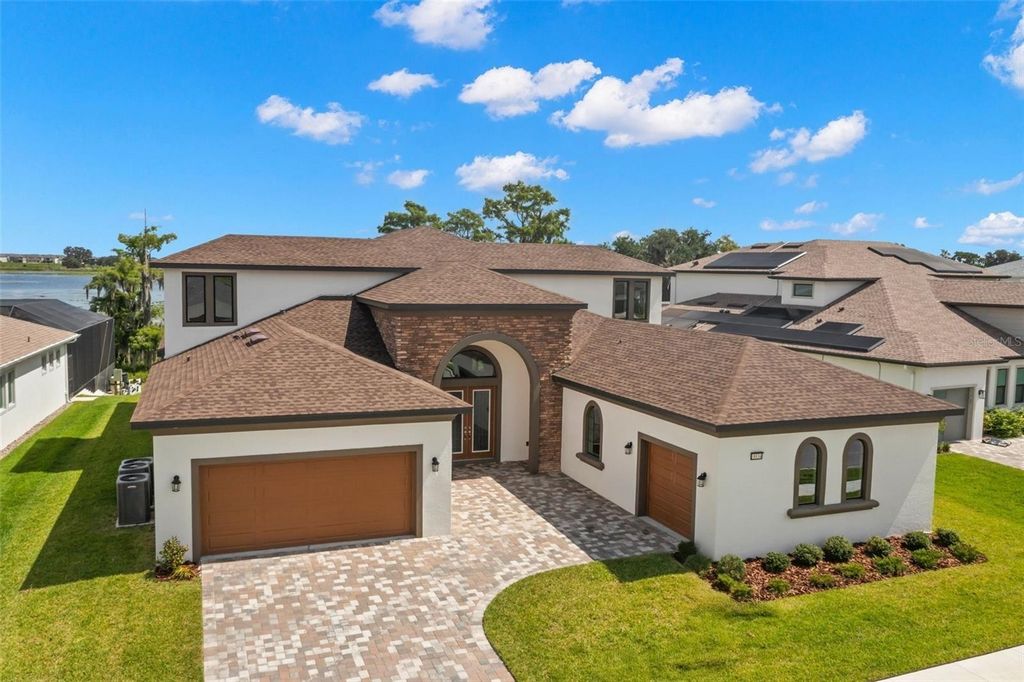

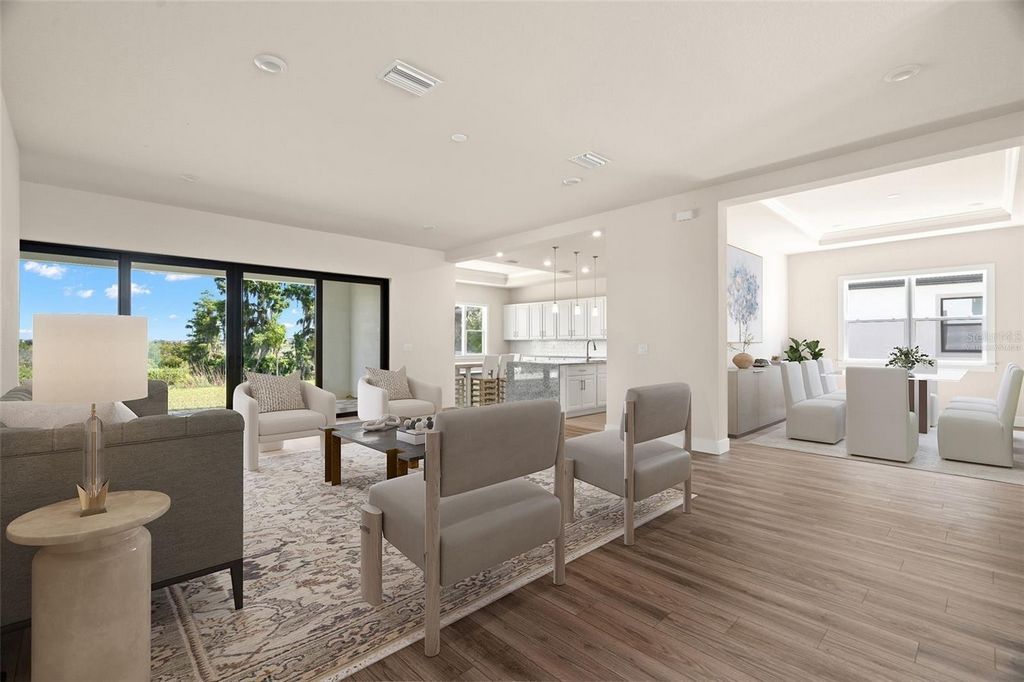
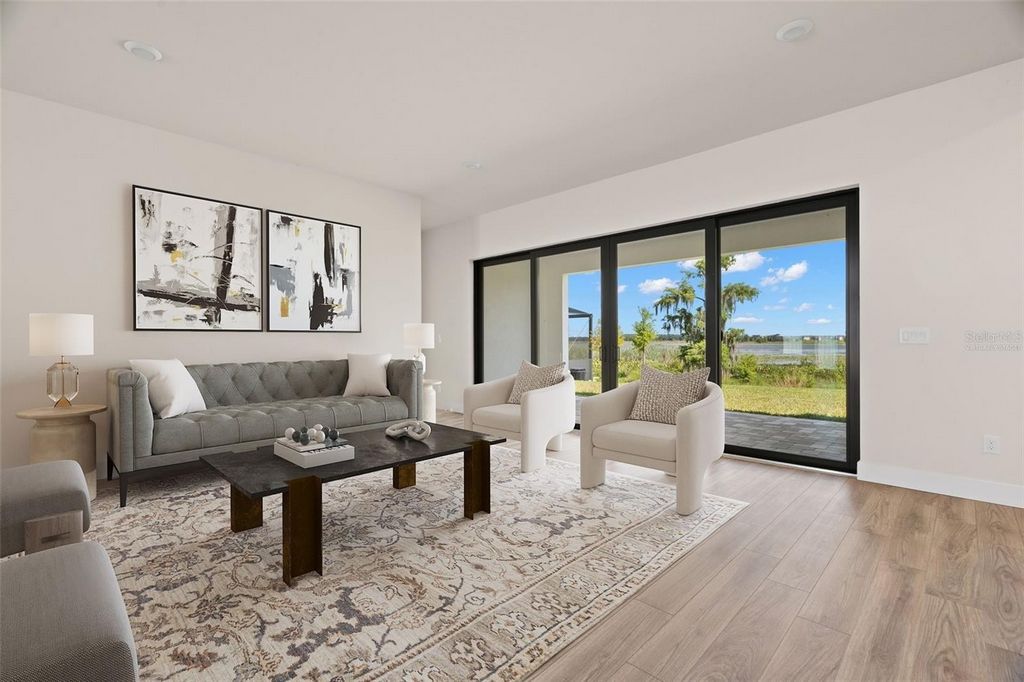
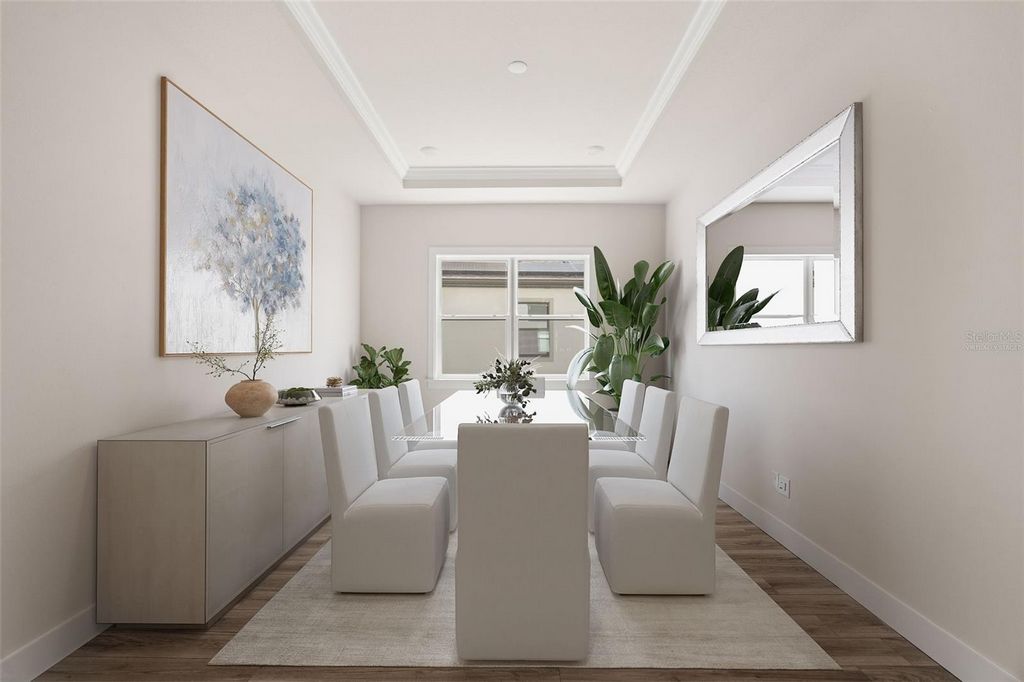
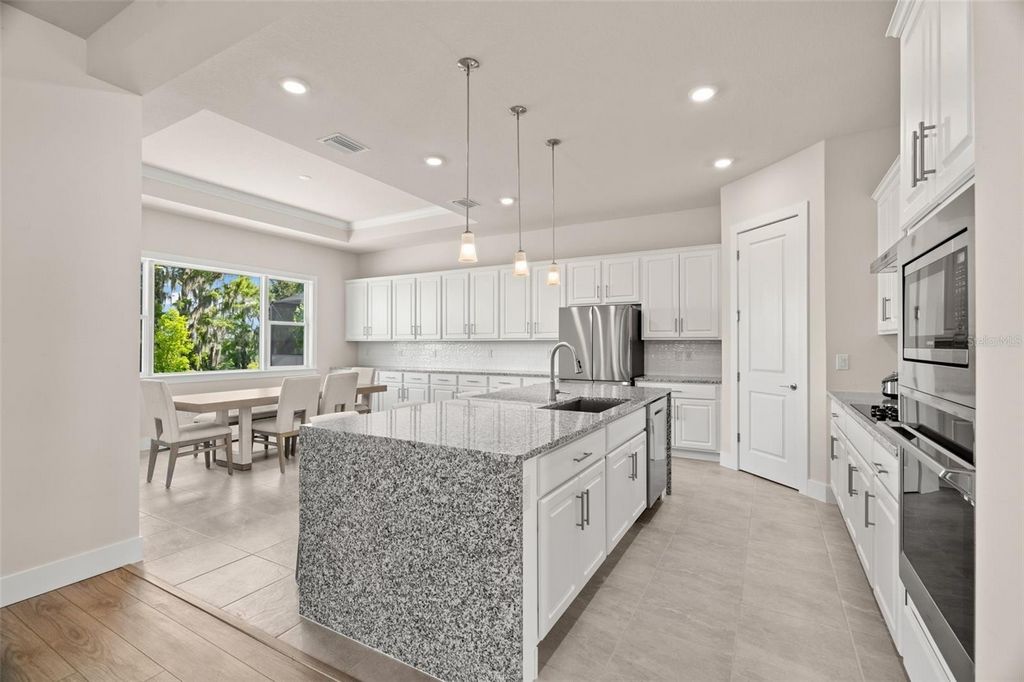
Features:
- Dishwasher
- Washing Machine
- Balcony Vezi mai mult Vezi mai puțin One or more photo(s) has been virtually staged. Immerse yourself in the epitome of luxury living in this exquisite five-bedroom, four-bathroom home, nestled within the gates of the prestigious 80-lot community. Curb appeal, paved drive and walkway provide a path into this Sabal III, Biscayne built home which is known as “Florida's Luxury Builder,” who has an established reputation as a premium builder brand in the Tampa market. This home is built on one of the most desired lots offering water and conservation view! Inside, elegance awaits while sharing all the comforts of daily living. The open concept includes the living room, a flex space (currently showing as a dining room) and the GOURMET kitchen which will captivate you with many upgrades! There is a waterfall countertop on the island, wall oven, a smooth cooktop, and stainless hood. The extended counter space and cabinetry provides storage, coffee/wine station and a buffet for serving all while overlooking the peaceful views! The grand, primary bedroom is on the FIRST floor and has amazing views, a tray ceiling, and an ensuite bathroom complete with a walk-in shower, soaker tub, dual sink vanity and loads of storage. There are TWO walk-in closets that offer adequate space for all your needs. The split floor plan has a second Primary Bedroom on the FIRST floor with a walk-in closet, ensuite bathroom, is adjacent to a BONUS room (perfect for a living space) and immediate access to the one car garage offering a private entrance. The THIRD bedroom, which is also on the first floor, has an ensuite bathroom and walk-in closet. Both options are ideal for multi-generational in-law suite, work from home and more. The first floor has a covered patio with pavers that overlook the serene and private view. Upstairs, a LOFT provides a bonus room which is ideal for a shared space to the additional two bedrooms and bath. From the loft, you will access the balcony and enjoy all that Florida offers including nature and no backyard neighbors. Epperson has A+ rated schools AND magnet schools including Kirkland Ranch Academy of Innovation where there are programs from 8th-12th grade (and plans to add K through 7th grade). Fees include cable with upgraded channels and high-speed internet. Paradise awaits with the Crystal Lagoon Membership fee offering over 7 acres of crystal-clear blue waters, volleyball and a swim-up bar. In addition, as a resident, you have kayaking, paddle board, beach access, cabanas, live music events for residents only, golf cart parades and more! Located close to shopping, several dining options, and 35 minutes to Tampa International Airport!
Features:
- Dishwasher
- Washing Machine
- Balcony Una o más fotos han sido escenificadas virtualmente. Sumérgete en el epítome de la vida de lujo en esta exquisita casa de cinco dormitorios y cuatro baños, ubicada dentro de las puertas de la prestigiosa comunidad de 80 lotes. El atractivo exterior, el camino pavimentado y la pasarela proporcionan un camino hacia esta casa construida en Sabal III, Biscayne, que se conoce como "el constructor de lujo de Florida", que tiene una reputación establecida como una marca de constructores premium en el mercado de Tampa. Esta casa está construida en uno de los lotes más deseados que ofrece agua y vista de conservación. En el interior, la elegancia te espera mientras compartes todas las comodidades de la vida diaria. El concepto abierto incluye la sala de estar, un espacio flexible (que actualmente se muestra como comedor) y la cocina GOURMET que lo cautivará con muchas mejoras. Hay una encimera en cascada en la isla, un horno de pared, una estufa lisa y una campana de acero inoxidable. El espacio extendido del mostrador y los gabinetes ofrecen almacenamiento, estación de café / vino y un buffet para servir, todo mientras contempla las vistas tranquilas. El gran dormitorio principal está en el PRIMER piso y tiene vistas increíbles, un techo con bandeja y un baño privado completo con ducha a ras de suelo, bañera, tocador de doble lavabo y mucho espacio de almacenamiento. Hay DOS vestidores que ofrecen el espacio adecuado para todas sus necesidades. El plano de planta dividido tiene un segundo dormitorio principal en el PRIMER piso con vestidor, baño privado, se encuentra junto a una habitación BONUS (perfecta para un espacio habitable) y acceso inmediato al garaje para un automóvil que ofrece una entrada privada. El TERCER dormitorio, que también está en el primer piso, tiene un baño privado y vestidor. Ambas opciones son ideales para la suite política multigeneracional, el trabajo desde casa y más. El primer piso tiene un patio cubierto con adoquines que dan a la vista serena y privada. En la planta superior, un LOFT ofrece una habitación adicional que es ideal para un espacio compartido con los dos dormitorios y el baño adicionales. Desde el desván, accederá al balcón y disfrutará de todo lo que ofrece Florida, incluida la naturaleza y la ausencia de vecinos en el patio trasero. Epperson tiene escuelas con calificación A + Y escuelas magnet, incluida la Academia de Innovación Kirkland Ranch, donde hay programas de 8º a 12º grado (y planea agregar K a 7º grado). Las tarifas incluyen cable con canales mejorados e Internet de alta velocidad. El paraíso te espera con la membresía de Crystal Lagoon que ofrece más de 7 acres de aguas azules y cristalinas, voleibol y un bar en la piscina. Además, como residente, tiene kayak, tabla de remo, acceso a la playa, cabañas, eventos de música en vivo solo para residentes, desfiles de carritos de golf y más. Ubicado cerca de tiendas, varias opciones gastronómicas y a 35 minutos del aeropuerto internacional de Tampa.
Features:
- Dishwasher
- Washing Machine
- Balcony