4.101.444 RON
3 dorm
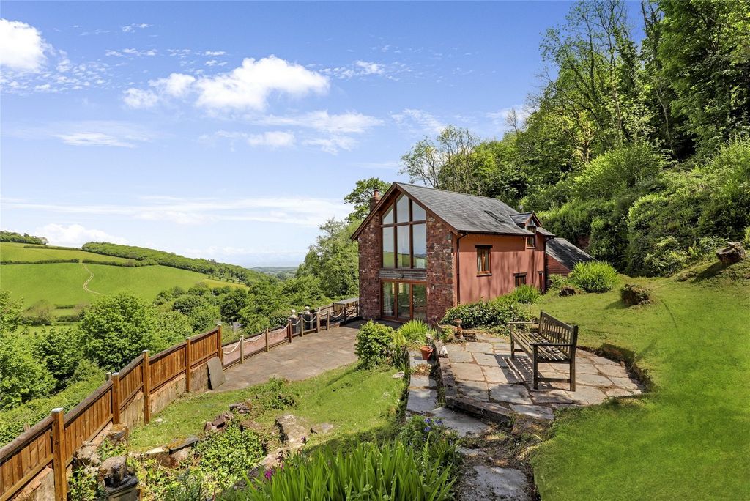

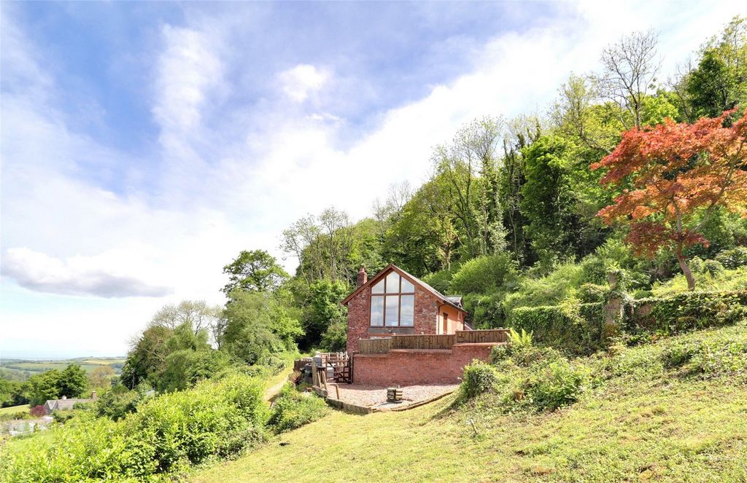
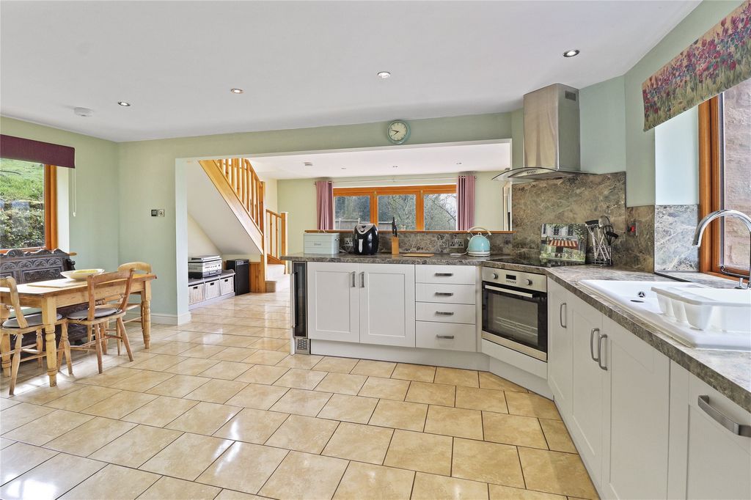


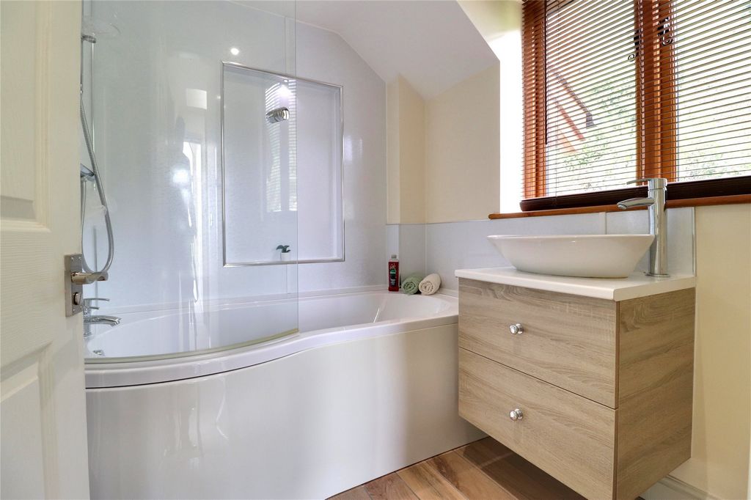

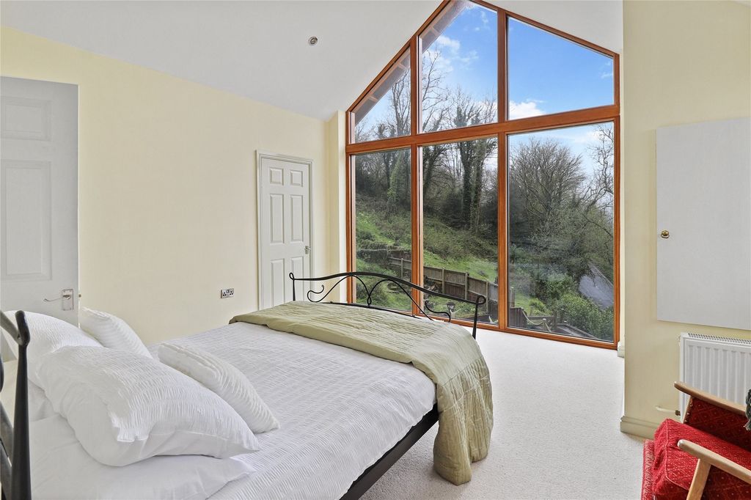
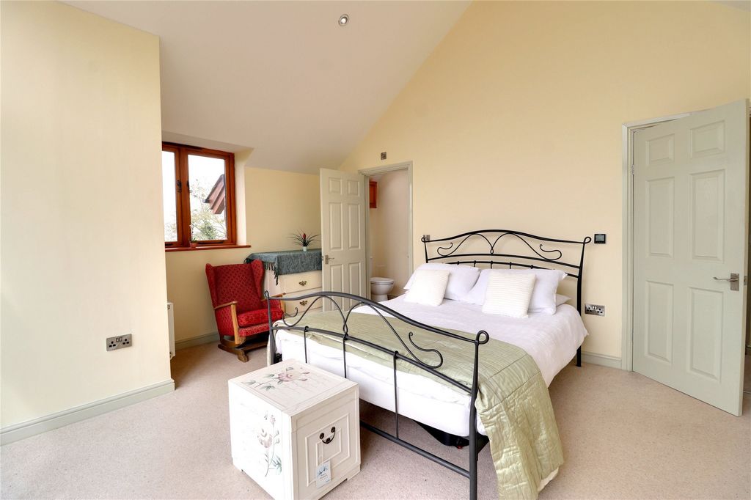
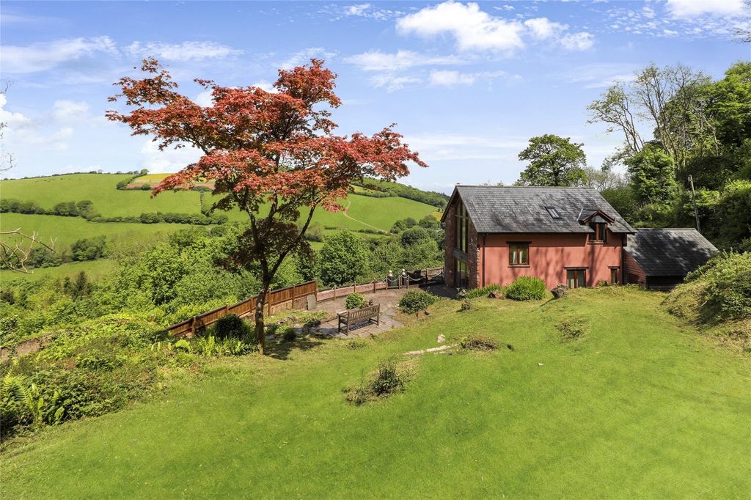
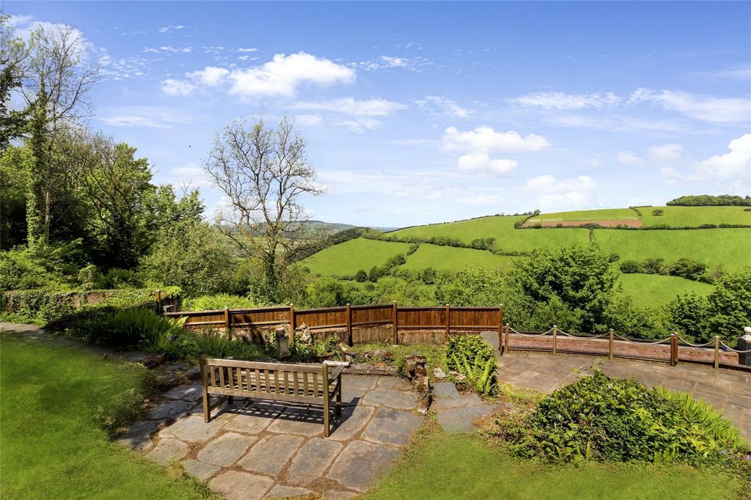

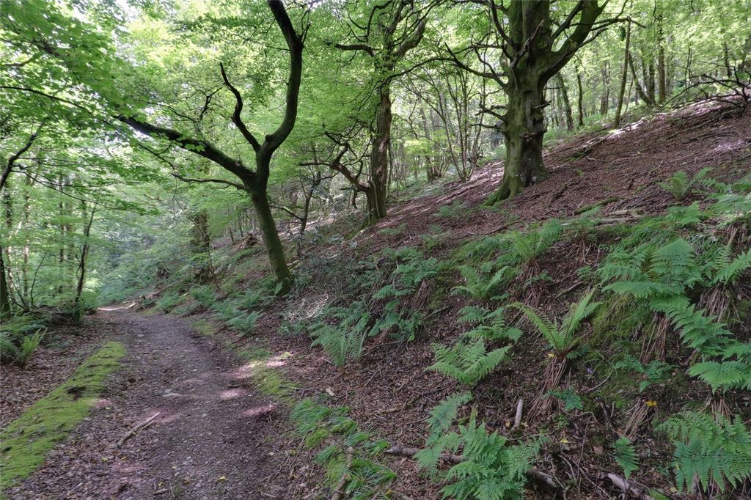


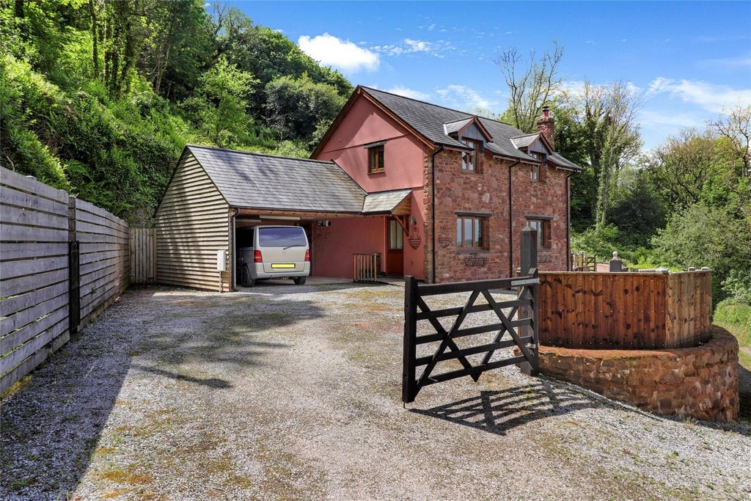

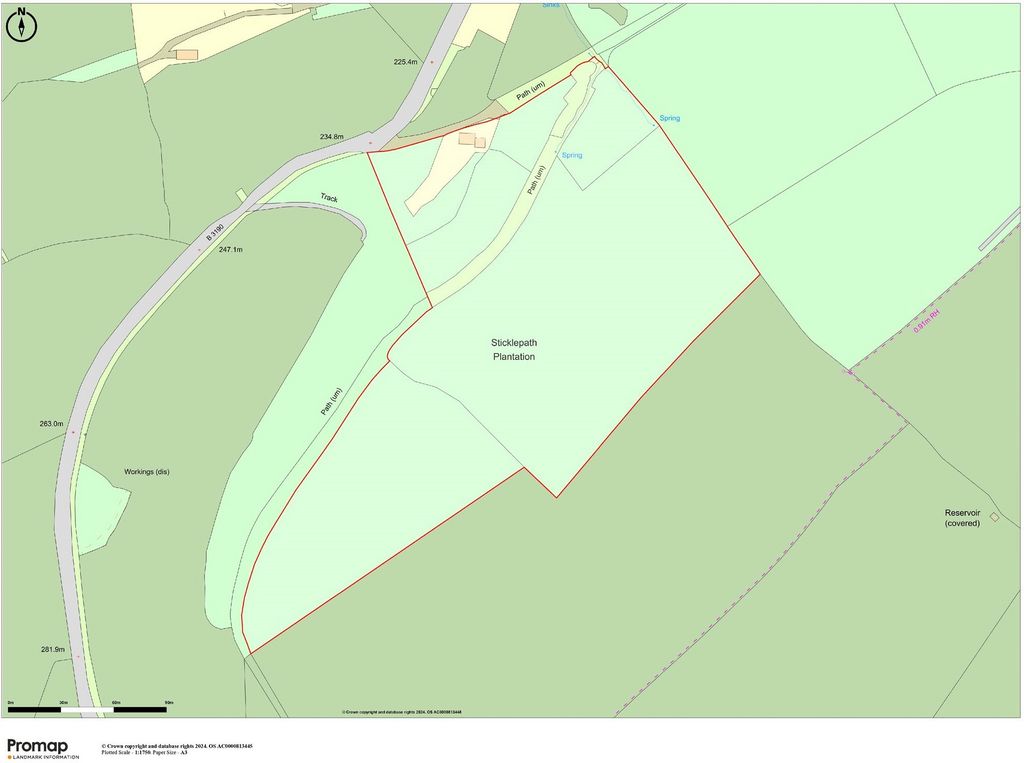

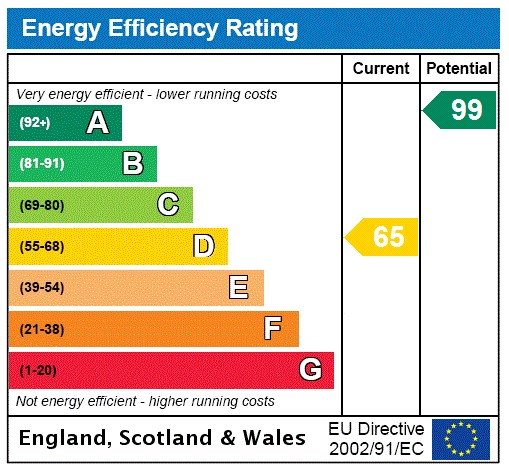
Traditionally built in 2015/16 on the site of a former cottage and carrying the residue of a Buildstore 10 year guarantee. The property has pleasing stone faced elevations under a slate roof with double glazed windows in hardwood frames, zoned underfloor electric heating, attached garaging and parking.The cottage has been designed to take full advantage of the elevated setting and views with open plan style accommodation arranged over two floors in brief comprising; entrance porch and door to a large open plan triple aspect living room with tiled flooring, woodburner, bi fold doors to outside and enjoying wonderful far reaching country views. The kitchen area is fitted with an excellent range of cream coloured base units with square edged worktops and matching upstands, one and a half bowl single drainer china sink unit with chrome mixer tap, ceramic hob, oven, stainless steel and glass extractor hood, wine cooler, dishwasher, plumbing for washing machine and to complete the ground floor accommodation there is a cloakroom fitted with a two piece suite and tiled floor.An open plan staircase leads to the first floor landing with linen cupboard, the principal bedroom suite with vaulted ceiling and full height glazed windows from which there are breathtaking views, built in cupboard/wardrobe and an en-suite shower room fitted with a three piece white and chrome suite and tiled floor. There is a second double bedroom again with wonderful views and a bathroom again fitted with a three piece white and chrome suite with shower over the bath, curved screen and tiled floor.The property is approached off a bridleway through double gates onto a gravelled drive providing excellent parking and turning together with a double garage. Immediately outside of the living room is a large paved terrace with hillside gardens in front and to the side running up to the mixed woodland at the rear which is divided from the garden by the bridleway.UTILITIES AND SERVICES
Mains electricity. Private water (spring supply) private drainage.We encourage you to check before viewing a property the potential broadband speeds and mobile signal coverage. You can do so by visiting https://checker.ofcom.org.ukCovered PorchKitchen / Dining Room 17'10" x 13'2" (5.44m x 4.01m).Sitting Room 17'11" x 12'11" (5.46m x 3.94m).WC 5'6" x 2'11" (1.68m x 0.9m).LandingLinen 3' x 1'8" (0.91m x 0.5m).Bedroom 1 14'7" x 13'5" (4.45m x 4.1m).Ensuite 9'4" x 3' (2.84m x 0.91m).Cupboard 5'11" x 2'11" (1.8m x 0.9m).Bedroom 2 11'5" x 9'11" (3.48m x 3.02m).Bathroom 9'6" x 6' (2.9m x 1.83m).Car port 18' x 17'6" (5.49m x 5.33m).From Minehead, proceed on the A39 towards Williton passing through the villages of Carhampton, Bilbrook and Washford. After leaving Washford after approximately half a mile at the Washford Cross crossroads at the Tropquaria attraction, turn right on the B3190. Follow this road for approximately three miles towards Raleighs Cross and after passing through the small hamlet of Chidgley, the road starts to ascend and The Old Forge will be found on the left hand side after a few hundred yards.Features:
- Garage
- Garden
- Parking Vezi mai mult Vezi mai puțin A rare opportunity to acquire a recently built detached country Cottage within The Exmoor National Park set in delightful hillside gardens with woodland amounting to over 10 acres in all. The property is located off a bridleway in a wonderful rural location in the Brendon hills enjoying open breathtaking views over the surrounding countryside towards the coast.
Traditionally built in 2015/16 on the site of a former cottage and carrying the residue of a Buildstore 10 year guarantee. The property has pleasing stone faced elevations under a slate roof with double glazed windows in hardwood frames, zoned underfloor electric heating, attached garaging and parking.The cottage has been designed to take full advantage of the elevated setting and views with open plan style accommodation arranged over two floors in brief comprising; entrance porch and door to a large open plan triple aspect living room with tiled flooring, woodburner, bi fold doors to outside and enjoying wonderful far reaching country views. The kitchen area is fitted with an excellent range of cream coloured base units with square edged worktops and matching upstands, one and a half bowl single drainer china sink unit with chrome mixer tap, ceramic hob, oven, stainless steel and glass extractor hood, wine cooler, dishwasher, plumbing for washing machine and to complete the ground floor accommodation there is a cloakroom fitted with a two piece suite and tiled floor.An open plan staircase leads to the first floor landing with linen cupboard, the principal bedroom suite with vaulted ceiling and full height glazed windows from which there are breathtaking views, built in cupboard/wardrobe and an en-suite shower room fitted with a three piece white and chrome suite and tiled floor. There is a second double bedroom again with wonderful views and a bathroom again fitted with a three piece white and chrome suite with shower over the bath, curved screen and tiled floor.The property is approached off a bridleway through double gates onto a gravelled drive providing excellent parking and turning together with a double garage. Immediately outside of the living room is a large paved terrace with hillside gardens in front and to the side running up to the mixed woodland at the rear which is divided from the garden by the bridleway.UTILITIES AND SERVICES
Mains electricity. Private water (spring supply) private drainage.We encourage you to check before viewing a property the potential broadband speeds and mobile signal coverage. You can do so by visiting https://checker.ofcom.org.ukCovered PorchKitchen / Dining Room 17'10" x 13'2" (5.44m x 4.01m).Sitting Room 17'11" x 12'11" (5.46m x 3.94m).WC 5'6" x 2'11" (1.68m x 0.9m).LandingLinen 3' x 1'8" (0.91m x 0.5m).Bedroom 1 14'7" x 13'5" (4.45m x 4.1m).Ensuite 9'4" x 3' (2.84m x 0.91m).Cupboard 5'11" x 2'11" (1.8m x 0.9m).Bedroom 2 11'5" x 9'11" (3.48m x 3.02m).Bathroom 9'6" x 6' (2.9m x 1.83m).Car port 18' x 17'6" (5.49m x 5.33m).From Minehead, proceed on the A39 towards Williton passing through the villages of Carhampton, Bilbrook and Washford. After leaving Washford after approximately half a mile at the Washford Cross crossroads at the Tropquaria attraction, turn right on the B3190. Follow this road for approximately three miles towards Raleighs Cross and after passing through the small hamlet of Chidgley, the road starts to ascend and The Old Forge will be found on the left hand side after a few hundred yards.Features:
- Garage
- Garden
- Parking