FOTOGRAFIILE SE ÎNCARCĂ...
Casă & casă pentru o singură familie de vânzare în Kelbrook
8.892.459 RON
Casă & Casă pentru o singură familie (De vânzare)
2 cam
6 dorm
5 băi
Referință:
EDEN-T99245655
/ 99245655
Referință:
EDEN-T99245655
Țară:
GB
Oraș:
Kelbrook
Cod poștal:
BB18 6TQ
Categorie:
Proprietate rezidențială
Tipul listării:
De vânzare
Tipul proprietății:
Casă & Casă pentru o singură familie
Camere:
2
Dormitoare:
6
Băi:
5
Garaje:
1
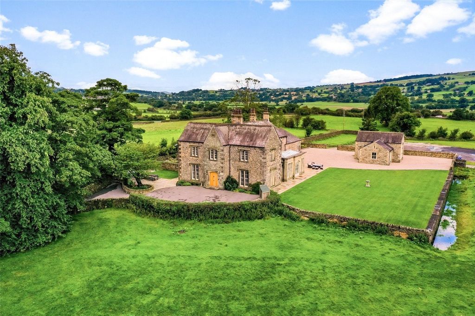
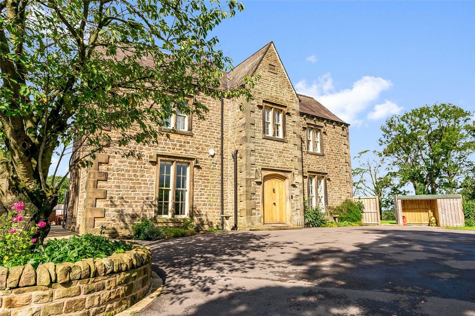
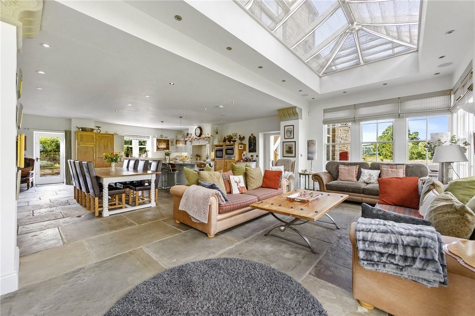
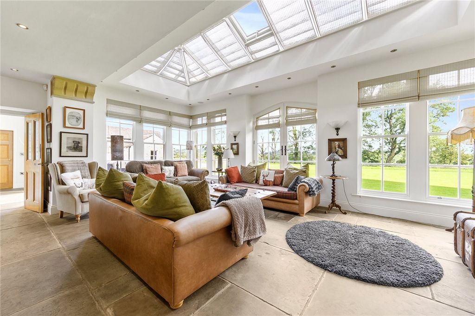
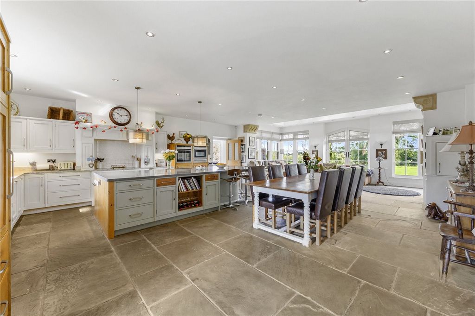
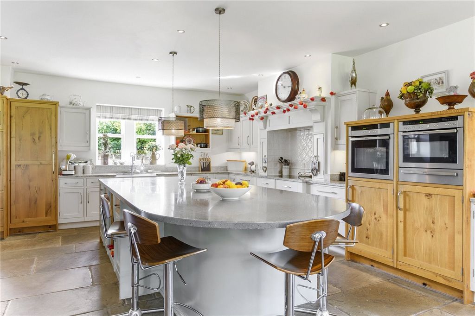
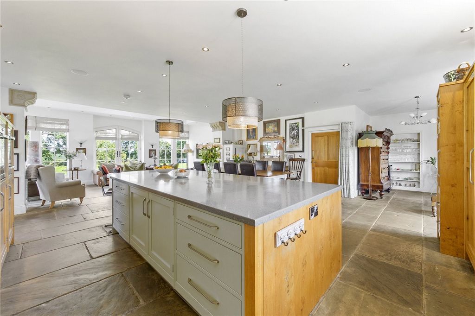
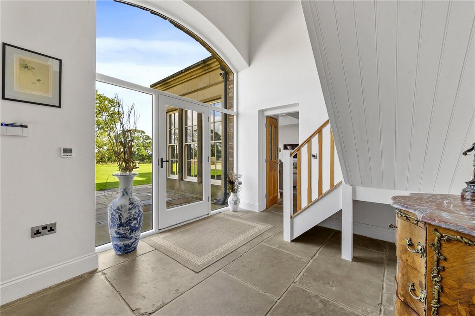
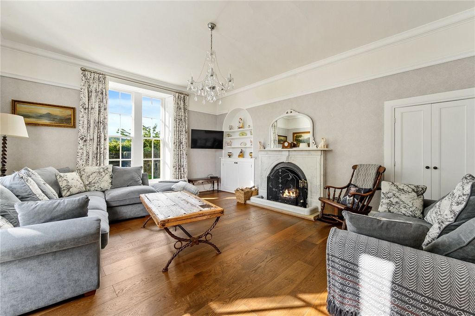



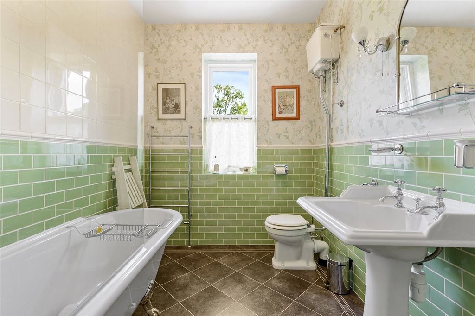
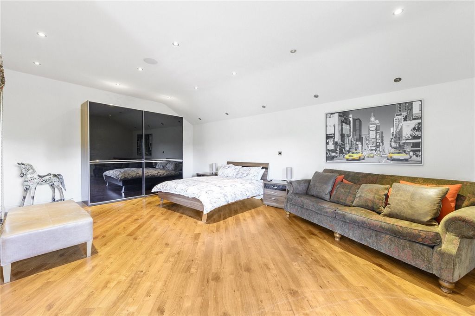

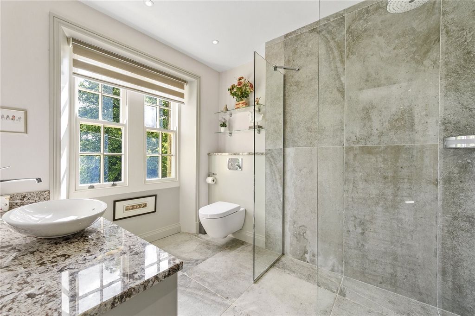
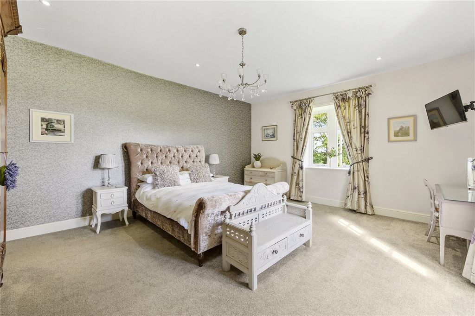

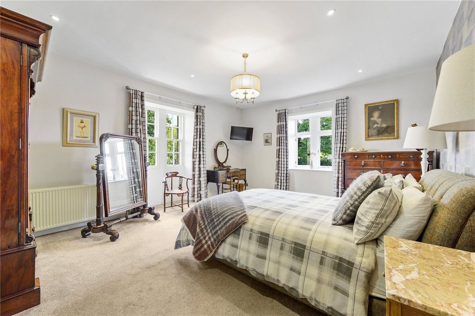
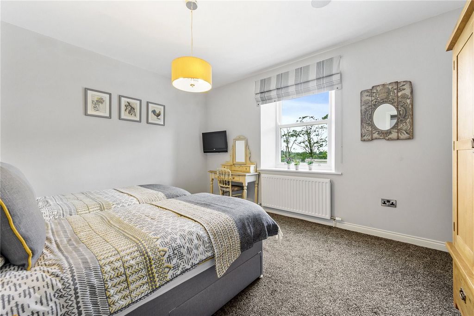
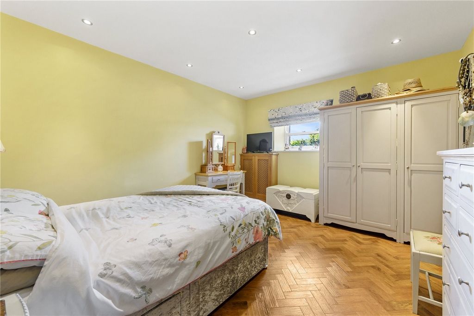
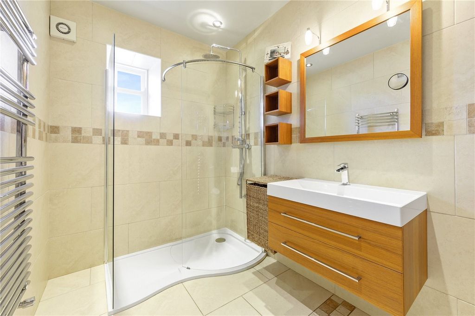
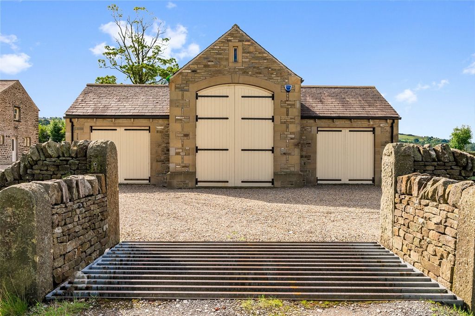
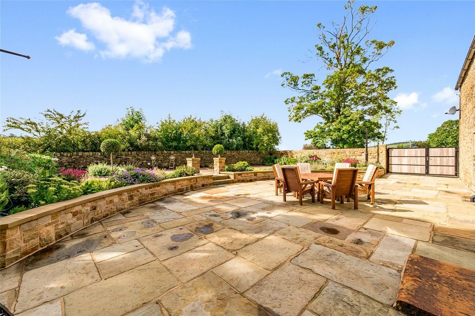


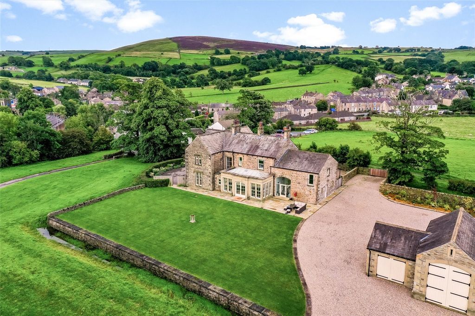
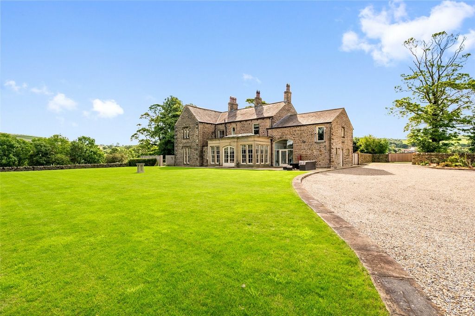

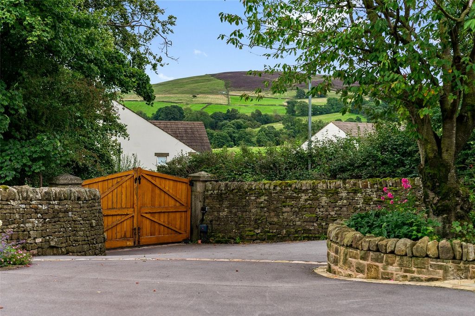
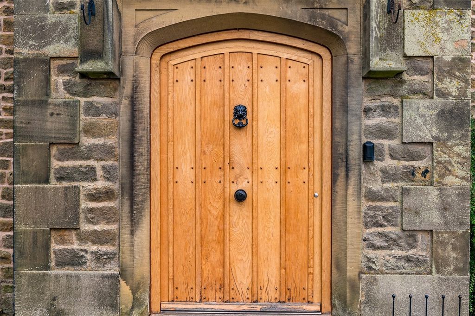

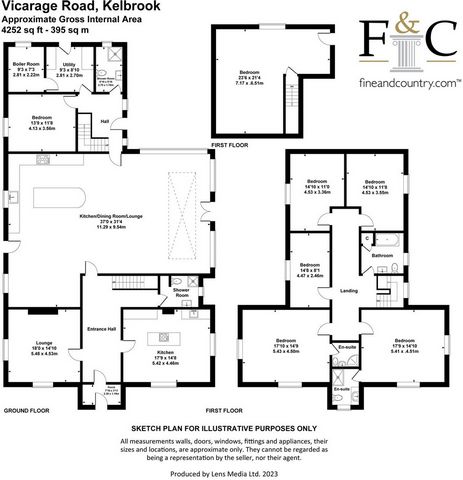

The everyday access to the house is via the service entrance driveway, and after passing through a second gate arrival is to a substantial gravelled car parking area bordered by drystone walls and containing a beautiful stone built garage with three access doors.
Access to the property is via a glazed barn door style entrance hall with stone flags floors.
Accommodation comprises:-
Substantial boot room (currently used as a bedroom), contemporary ground floor shower room with high quality fittings, Plant/boiler room containing ground source heating control room and separate utility room with external access. In the hallway there is a staircase to a large first floor bedroom.
Continuing on the ground floor, and possibly the most impressive feature of the house, is the living dining kitchen which is substantial in size and overlooks the garden and driveway. There is a beautiful handmade kitchen by Mills and Scott with integrated Neff appliances, and a mixture of Corrian and Granite worksurfaces. Appliances include, Induction hob, dishwasher ovens, warming drawers and fridge and freezer. Twin Belfast sink, boiling water tap, up and zoned underfloor heating throughout. The living area sits beneath a hand-crafted natural stone Orangery style extension with ornate roof lantern and double doors opening out onto the patio and lawn. A separate door leads from the opposite side of the kitchen out into the rear South facing sun terrace.A door leads from this main living/dining area to the original and formal entrance hall with ornate tiled floor and porch leading to the impressive Oak front door. Here, there is a separate kitchen, living room, sitting room with beautiful marble fireplace, restored ceiling coving and original window shutters. At the rear of the hallway is an under stairs, ground floor toilet/shower room and utility area. The main return staircase leads to a spacious first floor landing serving 5 first floor bedrooms and the house bathroom, which is finished with traditional Victorian style tiles and bathroom suite.The master bedroom is dual aspect with a contemporary ensuite shower room fitted with Villroy & Boch sanitary wear.
There is a second ensuite bedroom and three further double rooms served by the house bathroom.Externally, to the South side of the property, there is a walled and enclosed private patio area which is orientated for the Sun. Through a gate is a further walled and enclosed garden with attractive plants trees and shrubs, and a parking area witin a gated courtyard.
To the rear of the property there are extensive gardens mainly laid to lawn, edged by 140 feet of ha-ha wall (sunken fence or deer fence) with some newly planted and landscaped areas. There is extensive parking and yard areas both within the dry stone wall boundaries and beyond. Within the rear courtyard area there is a substantial stone built 3 bay garage with triple doors, which include a full height central "Barn door" style opening allowing storage of high vehicles. There is light, power and water to the garage which is also alarmed and covered by CCTV. In addition, there are approximately 6 acres of pasture land adjoining the property and included in the sale.The house is fully double gazed with sash style windows. Heating is via twin ground source heat pumps and underfloor heating. There is a full alarm system and CCTV is installed.Kelbrook is a small village on the border between Lancashire & Yorkshire which exudes rural charm while offering a range of local amenities. Quaint cafes, traditional pubs, and small shops provide essential comforts and a sense of community. The surrounding countryside beckons outdoor enthusiasts with its recreational parks and tranquil landscapes. There are nearby regular local markets and community events which further enhance Kelbrook's warm ambiance. This idyllic village harmonizes modern convenience with a peaceful setting, making it a delightful retreat for both residents and visitors.The Old Vicarage is easily accessible from the A56. Local amenities in Barnoldswick are 2 miles away - whilst the larger town of Skipton is only 9 miles away.
The thriving town of Clitheroe is also approximately 16 miles away and has excellent links to the East Lancashire business centres as well as the northern motorway network. Clitheroe is a very popular town in the Ribble Valley and has an excellent range of schools, shopping, supermarkets and is famed for its high quality eateries’ and leisure facilities.
The M65 and M6 are readily accessible whilst the train stations at Skipton and Preston provide main line access to national conurbations.
Manchester Airport is 52 miles away and Leeds Bradford only 28 miles away.
Features:
- Garage
- Garden Vezi mai mult Vezi mai puțin Surrounded by mature gardens and grounds the house is hidden from public view and has impressive rural views. Approached by an inconspicuous private driveway, The Old Vicarage has two entrances: One is the formal gated entrance which leads to a private courtyard at the front of the house, and the other is a service entrance which leads across a private driveway around to the rear 'family entrance', main parking area and 3-bay detached garage.
The everyday access to the house is via the service entrance driveway, and after passing through a second gate arrival is to a substantial gravelled car parking area bordered by drystone walls and containing a beautiful stone built garage with three access doors.
Access to the property is via a glazed barn door style entrance hall with stone flags floors.
Accommodation comprises:-
Substantial boot room (currently used as a bedroom), contemporary ground floor shower room with high quality fittings, Plant/boiler room containing ground source heating control room and separate utility room with external access. In the hallway there is a staircase to a large first floor bedroom.
Continuing on the ground floor, and possibly the most impressive feature of the house, is the living dining kitchen which is substantial in size and overlooks the garden and driveway. There is a beautiful handmade kitchen by Mills and Scott with integrated Neff appliances, and a mixture of Corrian and Granite worksurfaces. Appliances include, Induction hob, dishwasher ovens, warming drawers and fridge and freezer. Twin Belfast sink, boiling water tap, up and zoned underfloor heating throughout. The living area sits beneath a hand-crafted natural stone Orangery style extension with ornate roof lantern and double doors opening out onto the patio and lawn. A separate door leads from the opposite side of the kitchen out into the rear South facing sun terrace.A door leads from this main living/dining area to the original and formal entrance hall with ornate tiled floor and porch leading to the impressive Oak front door. Here, there is a separate kitchen, living room, sitting room with beautiful marble fireplace, restored ceiling coving and original window shutters. At the rear of the hallway is an under stairs, ground floor toilet/shower room and utility area. The main return staircase leads to a spacious first floor landing serving 5 first floor bedrooms and the house bathroom, which is finished with traditional Victorian style tiles and bathroom suite.The master bedroom is dual aspect with a contemporary ensuite shower room fitted with Villroy & Boch sanitary wear.
There is a second ensuite bedroom and three further double rooms served by the house bathroom.Externally, to the South side of the property, there is a walled and enclosed private patio area which is orientated for the Sun. Through a gate is a further walled and enclosed garden with attractive plants trees and shrubs, and a parking area witin a gated courtyard.
To the rear of the property there are extensive gardens mainly laid to lawn, edged by 140 feet of ha-ha wall (sunken fence or deer fence) with some newly planted and landscaped areas. There is extensive parking and yard areas both within the dry stone wall boundaries and beyond. Within the rear courtyard area there is a substantial stone built 3 bay garage with triple doors, which include a full height central "Barn door" style opening allowing storage of high vehicles. There is light, power and water to the garage which is also alarmed and covered by CCTV. In addition, there are approximately 6 acres of pasture land adjoining the property and included in the sale.The house is fully double gazed with sash style windows. Heating is via twin ground source heat pumps and underfloor heating. There is a full alarm system and CCTV is installed.Kelbrook is a small village on the border between Lancashire & Yorkshire which exudes rural charm while offering a range of local amenities. Quaint cafes, traditional pubs, and small shops provide essential comforts and a sense of community. The surrounding countryside beckons outdoor enthusiasts with its recreational parks and tranquil landscapes. There are nearby regular local markets and community events which further enhance Kelbrook's warm ambiance. This idyllic village harmonizes modern convenience with a peaceful setting, making it a delightful retreat for both residents and visitors.The Old Vicarage is easily accessible from the A56. Local amenities in Barnoldswick are 2 miles away - whilst the larger town of Skipton is only 9 miles away.
The thriving town of Clitheroe is also approximately 16 miles away and has excellent links to the East Lancashire business centres as well as the northern motorway network. Clitheroe is a very popular town in the Ribble Valley and has an excellent range of schools, shopping, supermarkets and is famed for its high quality eateries’ and leisure facilities.
The M65 and M6 are readily accessible whilst the train stations at Skipton and Preston provide main line access to national conurbations.
Manchester Airport is 52 miles away and Leeds Bradford only 28 miles away.
Features:
- Garage
- Garden Circondata da giardini e terreni maturi, la casa è nascosta alla vista del pubblico e ha una vista rurale impressionante. Accessibile da un vialetto privato poco appariscente, l'Old Vicarage ha due ingressi: uno è l'ingresso formale recintato che conduce a un cortile privato nella parte anteriore della casa, e l'altro è un ingresso di servizio che conduce attraverso un vialetto privato intorno all'ingresso posteriore "per famiglie", al parcheggio principale e al garage indipendente a 3 campate.
L'accesso quotidiano alla casa avviene tramite il vialetto d'ingresso di servizio, e dopo aver attraversato un secondo cancello si arriva ad un ampio parcheggio in ghiaia delimitato da muretti a secco e contenente un bellissimo garage in pietra con tre porte di accesso.
L'accesso alla proprietà avviene tramite un ingresso in stile porta fienile vetrato con pavimenti in pietra.
L'alloggio comprende:-
Ampio vano bagagliaio (attualmente utilizzato come camera da letto), bagno con doccia contemporaneo al piano terra con accessori di alta qualità, locale impianti/caldaia contenente sala di controllo del riscaldamento geotermico e ripostiglio separato con accesso esterno. Nel corridoio c'è una scala che conduce ad una grande camera da letto al primo piano.
Proseguendo al piano terra, e forse la caratteristica più imponente della casa, è la cucina abitabile da pranzo che è di notevoli dimensioni e si affaccia sul giardino e sul vialetto. C'è una bella cucina fatta a mano da Mills e Scott con elettrodomestici Neff integrati e una miscela di piani di lavoro in Corrian e granito. Gli elettrodomestici includono, piano cottura a induzione, lavastoviglie, cassetti scaldavivande e frigorifero e congelatore. Doppio lavello Belfast, rubinetto dell'acqua bollente, riscaldamento a pavimento a zone in tutto e per tutto. La zona giorno si trova sotto un'estensione in pietra naturale in stile Orangerie con lanterna sul tetto decorata e doppie porte che si aprono sul patio e sul prato. Una porta separata conduce dal lato opposto della cucina alla terrazza solarium posteriore esposta a sud.Una porta conduce da questo soggiorno / sala da pranzo principale all'ingresso originale e formale con pavimento piastrellato decorato e portico che conduce all'imponente porta d'ingresso in quercia. Qui c'è una cucina separata, soggiorno, salotto con bellissimo camino in marmo, soffitto restaurato e persiane originali. Sul retro del corridoio c'è un sottoscala, bagno / doccia al piano terra e area di servizio. La scala di ritorno principale conduce a un ampio pianerottolo al primo piano che serve 5 camere da letto al primo piano e il bagno della casa, che è rifinito con piastrelle in stile vittoriano tradizionale e bagno privato.La camera da letto principale è a doppio aspetto con un moderno bagno privato con doccia dotato di sanitari Villroy & Boch.
C'è una seconda camera da letto con bagno privato e tre ulteriori camere doppie servite dal bagno della casa.Esternamente, sul lato sud della proprietà, c'è un patio privato recintato e recintato che è orientato per il sole. Attraverso un cancello si trova un ulteriore giardino recintato e recintato con piante attraenti, alberi e arbusti, e un'area parcheggio con un cortile recintato.
Sul retro della proprietà ci sono ampi giardini principalmente a prato, delimitati da 140 piedi di muro ha-ha (recinzione incassata o recinzione per cervi) con alcune aree piantumate e paesaggistiche di recente. C'è un ampio parcheggio e aree di cortile sia all'interno dei confini del muro a secco che oltre. All'interno dell'area del cortile posteriore c'è un sostanziale garage in pietra a 3 campate con tre porte, che includono un'apertura centrale a tutta altezza in stile "Barn door" che consente lo stoccaggio di veicoli alti. C'è luce, elettricità e acqua nel garage che è anche allarmato e coperto da telecamere a circuito chiuso. Inoltre, ci sono circa 6 acri di pascolo adiacenti alla proprietà e inclusi nella vendita.La casa è completamente a doppio sguardo con finestre a ghigliottina. Il riscaldamento avviene tramite pompe di calore a due pompe di calore geotermiche e riscaldamento a pavimento. C'è un sistema di allarme completo e telecamere a circuito chiuso è installato.Kelbrook è un piccolo villaggio al confine tra Lancashire e Yorkshire che emana fascino rurale pur offrendo una serie di servizi locali. Caffè caratteristici, pub tradizionali e piccoli negozi offrono comfort essenziali e un senso di comunità. La campagna circostante attira gli amanti della vita all'aria aperta con i suoi parchi ricreativi e i suoi paesaggi tranquilli. Nelle vicinanze ci sono mercati locali regolari ed eventi comunitari che migliorano ulteriormente l'atmosfera calda di Kelbrook. Questo villaggio idilliaco armonizza i comfort moderni con un ambiente tranquillo, rendendolo un delizioso rifugio sia per i residenti che per i visitatori.L'Old Vicarage è facilmente raggiungibile dalla A56. I servizi locali di Barnoldswick sono a 2 miglia di distanza, mentre la città più grande di Skipton è a soli 9 miglia di distanza.
La fiorente città di Clitheroe si trova a circa 16 miglia di distanza e ha ottimi collegamenti con i centri commerciali dell'East Lancashire e con la rete autostradale del nord. Clitheroe è una città molto popolare nella Ribble Valley e ha un'eccellente gamma di scuole, negozi, supermercati ed è famosa per i suoi ristoranti di alta qualità e le strutture per il tempo libero.
La M65 e la M6 sono facilmente accessibili, mentre le stazioni ferroviarie di Skipton e Preston forniscono l'accesso della linea principale alle conurbazioni nazionali.
L'aeroporto di Manchester si trova a 52 miglia di distanza e Leeds Bradford a soli 28 miglia di distanza.
Features:
- Garage
- Garden