FOTOGRAFIILE SE ÎNCARCĂ...
Casă & casă pentru o singură familie de vânzare în Leeds
22.662.144 RON
Casă & Casă pentru o singură familie (De vânzare)
5 cam
6 dorm
7 băi
Referință:
EDEN-T99245705
/ 99245705
Referință:
EDEN-T99245705
Țară:
GB
Oraș:
Leeds
Cod poștal:
LS17 8SJ
Categorie:
Proprietate rezidențială
Tipul listării:
De vânzare
Tipul proprietății:
Casă & Casă pentru o singură familie
Camere:
5
Dormitoare:
6
Băi:
7
Garaje:
1

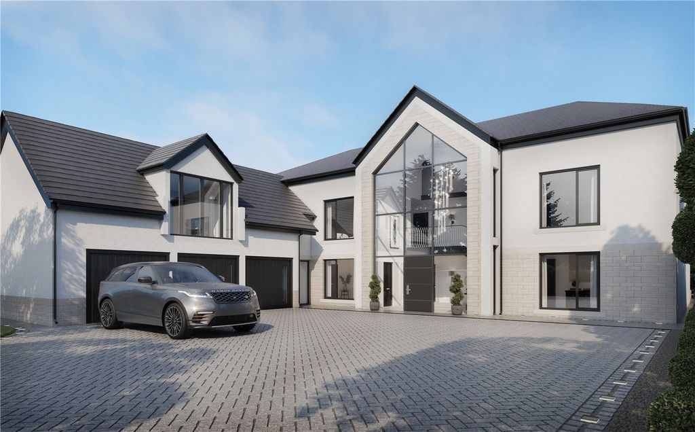


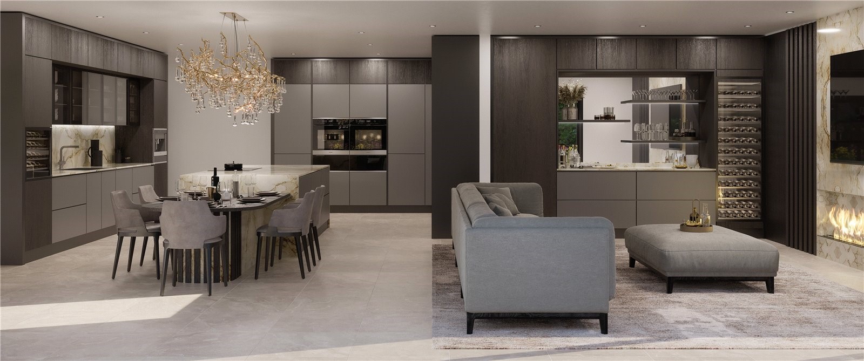

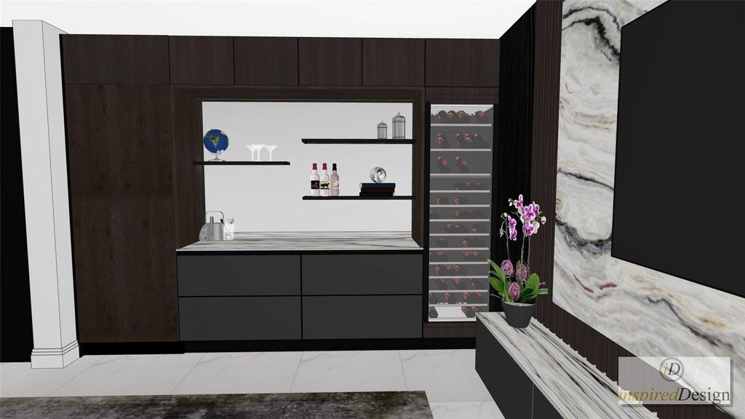
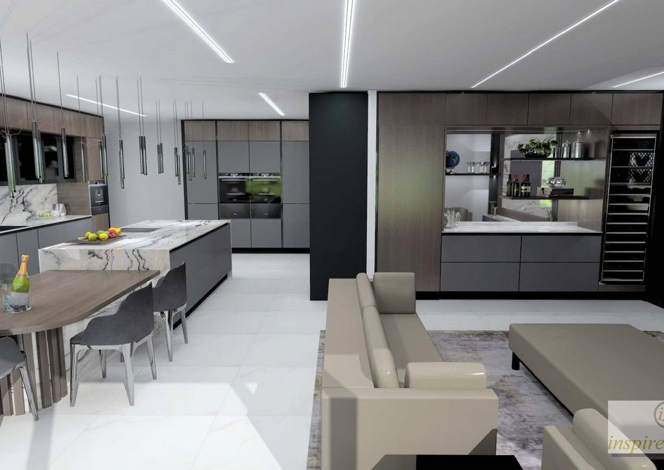
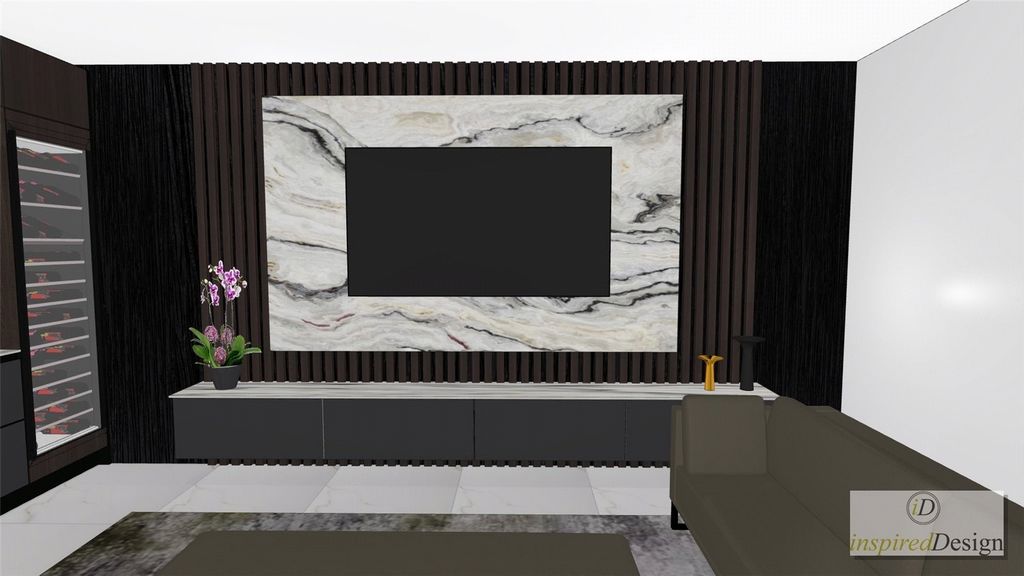
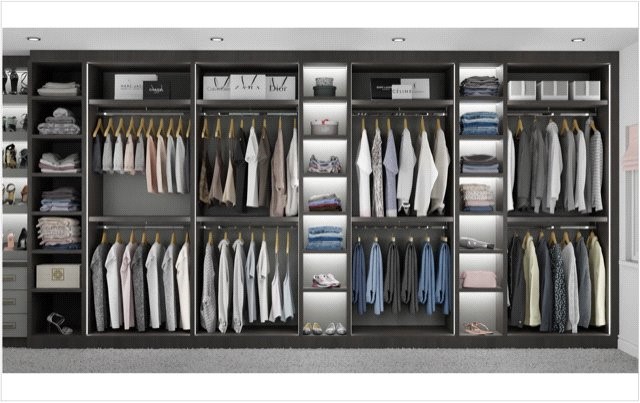

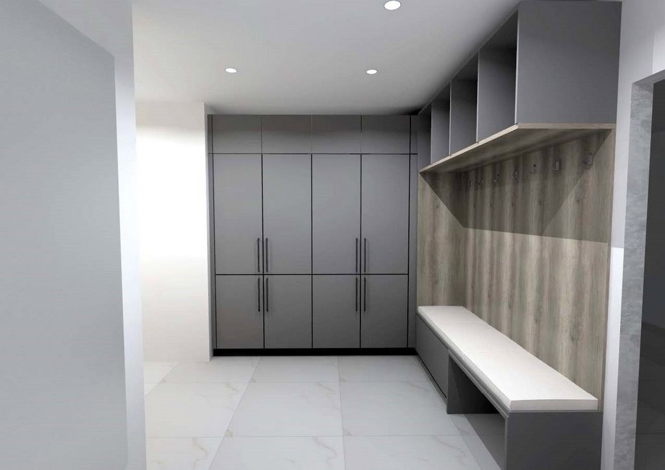
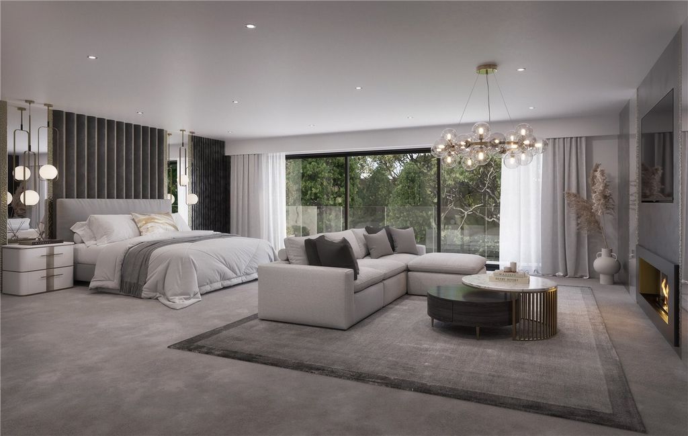
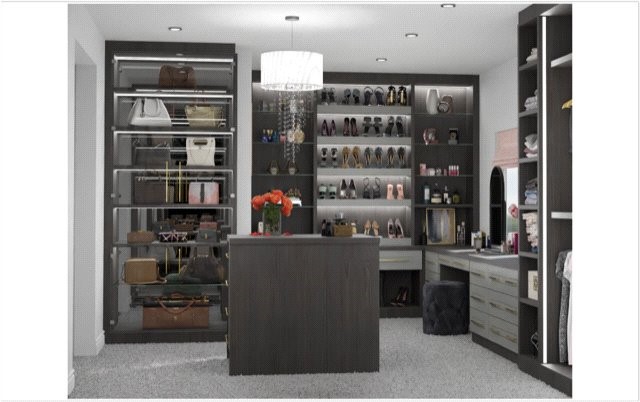
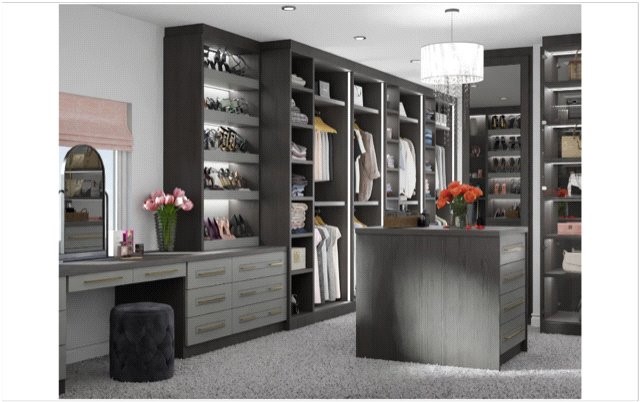
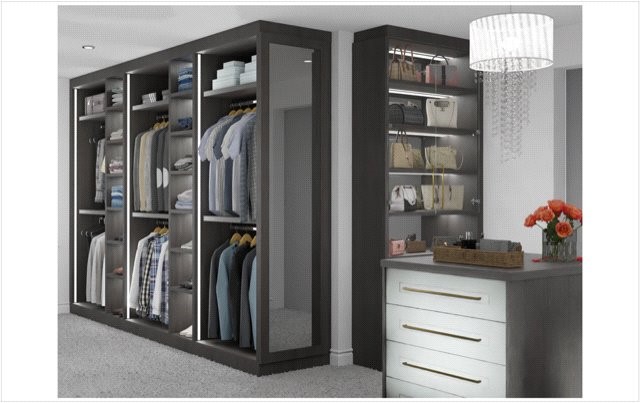
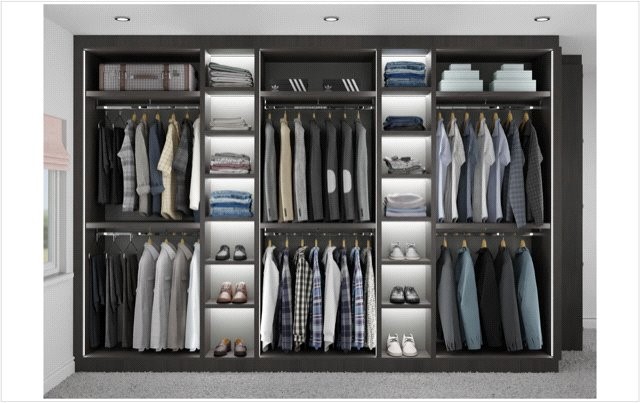
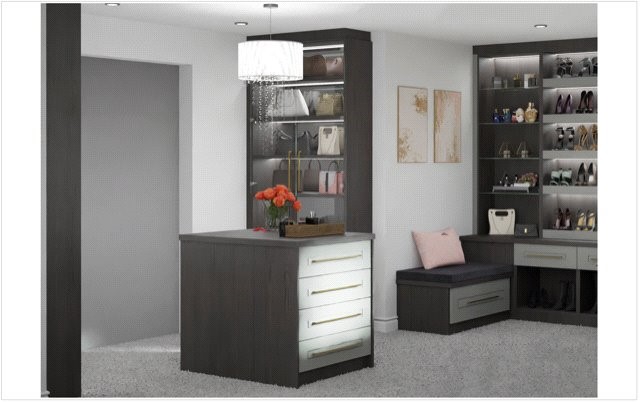

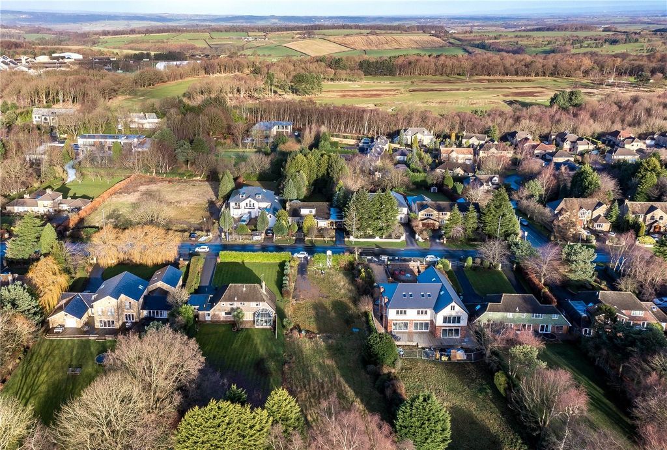

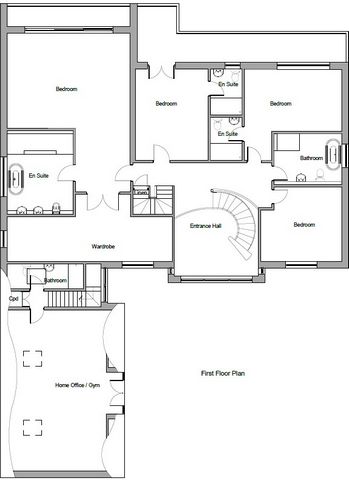
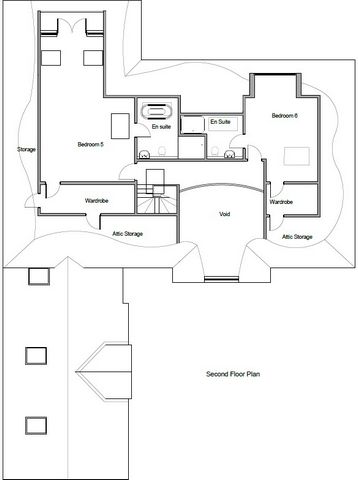
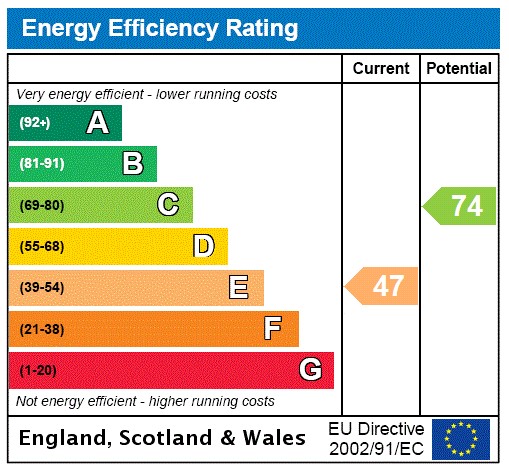
The stunning, sweeping staircase leads to an imposing galleried landing where four impressive bedrooms can be found. The principal bedroom suite comprises a generous bedroom with bi folding doors leading to a private south facing balcony and a luxurious, fully tiled en suite bathroom with a walk in extra large shower, a free standing bath, double wall hung wash basin with drawers, wall hung w.c. and a heated towel rail. The dressing room has fitted open wardrobes, a central island with drawers, a dressing table, feature display cabinets and a full-length mirror. Two additional bedrooms have doors leading to a shared balcony overlooking the rear south facing garden. Both theses bedrooms have fully tiled en suites with under floor heating, w.c., wall hung wash basin with drawers, walk in shower and a heated towel rail. There is an additional bedroom overlooking the front garden with an en suite/house bathroom with a wall hung w.c. and wash basin, walk in shower, free standing bath, heated towel rail and under floor heating. An additional staircase leads to the second floor which has two further bedrooms. Both of these bedrooms have space for walk in wardrobes and access to storage in the eves and bi folding doors leading to a private balcony looking over the generous south facing garden. A fully tiled en suite bathroom with under floor heating, a free standing bath, walk in shower, wall hung wash basin with drawers, w.c. and a heated towel rail. The second bedroom to this floor has space for a walk in wardrobe and a large window looking over the rear garden. This bedroom also has the advantage of a fully tiled en suite bathroom with under floor heating, walk in shower, wall hung wash basin with drawers, wall hung w.c. and a heated towel rail.This magnificent home can be approached via double electronically controlled gates leading onto a spacious driveway which provides ample parking for numerous vehicles. This in turn leads to the triple garage with remotely controlled electric doors. To the rear of the property is a south facing garden with a generous patio area which runs the full width of the property and provides a fabulous space for al fresco dining and outdoor entertaining. This incredible family home is ideally situated for local amenities including a Marks & Spencer food hall and Sainsburys. For sport lovers the David Lloyd centre is a short drive away and there are numerous championship golf courses within the area. There are a number of excellent preparatory and senior schools nearby. Yorkshires leading independent school, the Grammar School at Leeds (ages 3 to 18), is within walking distance.
Features:
- Garage Vezi mai mult Vezi mai puțin Situated on one of North Leeds’ most sought-after lanes, Fine and Country are delighted to bring to the market a most imposing and substantial detached residence which is set in approximately half an acre. This impressive home has a southerly aspect to the rear and will be finished to the highest specification. It will also offer spacious accommodation throughout ideal for a growing family.This is a rare opportunity to acquire an individually designed home with the greatest attention to detail. The generously proportioned accommodation, which extends to around 6760 sq ft, includes security and audio-visual systems, together with CCTV. One of the most impressive features is a grand reception hall with porcelain tiled flooring and a bespoke sweeping staircase with a decorative Helical balustrade leading to a galleried landing. To the ground floor is a fully tiled, guest cloakroom with a wash basin and a wall hung w.c. To the rear of this wonderful home is a formal lounge with bi folding doors leading to the rear patio and garden, a separate generous dining room with high quality porcelain tiled flooring, bi folding doors with access to the rear garden and a single door leading to the kitchen. A further office/study and cinema room can be found to the ground floor. There is the most impressive family dining kitchen with an adjoining utility room with fitted wall and base units with tiled flooring throughout, built in washing machine, built in condenser tumble dryer and a door leading to a boot room with panelled walls, tiled flooring and built in storage cupboard with seating. Furthermore a door leads to an inner hallway with a second guest w.c. with tiled flooring, wash basin and a wall hung w.c. From the inner hallway a staircase leads to the first floor above the garage where there is a generous annex or if you prefer would make an ideal home office or gym, with double doors to a Juliet balcony and fully tiled bathroom with under floor heating, w.c., wash basin, shower and a heated towel rail. The stunning dining kitchen has a bespoke contemporary fitted German kitchen, Tobacco Knotty Oak, dark units, lavish worktops and a central island in Antique Calacatta Ceramic, with a dining table. There are also integrated appliances which include; a Liebherr fridge freezer, Liebherr wine cooler, Bora Classic 2 Zone Hob and teppan plate with integrated extractor, combi microwave with pulse steamer, oven with active clean, two warming drawers and a coffee machine.
The stunning, sweeping staircase leads to an imposing galleried landing where four impressive bedrooms can be found. The principal bedroom suite comprises a generous bedroom with bi folding doors leading to a private south facing balcony and a luxurious, fully tiled en suite bathroom with a walk in extra large shower, a free standing bath, double wall hung wash basin with drawers, wall hung w.c. and a heated towel rail. The dressing room has fitted open wardrobes, a central island with drawers, a dressing table, feature display cabinets and a full-length mirror. Two additional bedrooms have doors leading to a shared balcony overlooking the rear south facing garden. Both theses bedrooms have fully tiled en suites with under floor heating, w.c., wall hung wash basin with drawers, walk in shower and a heated towel rail. There is an additional bedroom overlooking the front garden with an en suite/house bathroom with a wall hung w.c. and wash basin, walk in shower, free standing bath, heated towel rail and under floor heating. An additional staircase leads to the second floor which has two further bedrooms. Both of these bedrooms have space for walk in wardrobes and access to storage in the eves and bi folding doors leading to a private balcony looking over the generous south facing garden. A fully tiled en suite bathroom with under floor heating, a free standing bath, walk in shower, wall hung wash basin with drawers, w.c. and a heated towel rail. The second bedroom to this floor has space for a walk in wardrobe and a large window looking over the rear garden. This bedroom also has the advantage of a fully tiled en suite bathroom with under floor heating, walk in shower, wall hung wash basin with drawers, wall hung w.c. and a heated towel rail.This magnificent home can be approached via double electronically controlled gates leading onto a spacious driveway which provides ample parking for numerous vehicles. This in turn leads to the triple garage with remotely controlled electric doors. To the rear of the property is a south facing garden with a generous patio area which runs the full width of the property and provides a fabulous space for al fresco dining and outdoor entertaining. This incredible family home is ideally situated for local amenities including a Marks & Spencer food hall and Sainsburys. For sport lovers the David Lloyd centre is a short drive away and there are numerous championship golf courses within the area. There are a number of excellent preparatory and senior schools nearby. Yorkshires leading independent school, the Grammar School at Leeds (ages 3 to 18), is within walking distance.
Features:
- Garage Gelegen aan een van de meest gewilde lanen van North Leeds, zijn Fine en Country verheugd om een zeer imposante en substantiële vrijstaande woning op de markt te brengen die zich op ongeveer een halve hectare bevindt. Deze indrukwekkende woning heeft een zuidelijk aspect aan de achterzijde en zal volgens de hoogste specificaties worden afgewerkt. Het zal ook ruime accommodatie bieden, ideaal voor een groeiend gezin.Dit is een zeldzame kans om een individueel ontworpen huis te verwerven met de grootste aandacht voor detail. De royaal bemeten accommodatie, die zich uitstrekt tot ongeveer 6760 m², omvat beveiliging en audiovisuele systemen, samen met CCTV. Een van de meest indrukwekkende kenmerken is een grote ontvangsthal met porseleinen tegelvloeren en een op maat gemaakte wenteltrap met een decoratieve spiraalvormige balustrade die leidt naar een overloop met galerijen. Op de begane grond is een volledig betegelde, gastentoilet met een wastafel en een aan de muur hangend toilet. Aan de achterzijde van dit prachtige huis is een formele woonkamer met bi-vouwdeuren die leiden naar de patio en de tuin aan de achterzijde, een aparte royale eetkamer met hoogwaardige porseleinen tegelvloeren, bi-vouwdeuren met toegang tot de achtertuin en een enkele deur die leidt naar de keuken. Op de begane grond bevindt zich nog een kantoor/studeerkamer en een bioscoopzaal. Er is de meest indrukwekkende familie eetkeuken met een aangrenzende bijkeuken met ingebouwde wand- en onderkasten met betegelde vloeren, ingebouwde wasmachine, ingebouwde condensdroger en een deur die leidt naar een kofferruimte met lambrisering, betegelde vloeren en ingebouwde opbergkast met zitplaatsen. Verder leidt een deur naar een binnenhal met een tweede gastentoilet met tegelvloer, wastafel en een aan de muur hangend toilet. Vanuit de binnenhal leidt een trap naar de eerste verdieping boven de garage waar zich een royaal bijgebouw bevindt of, als u dat liever heeft, een ideaal kantoor aan huis of een fitnessruimte zou zijn, met dubbele deuren naar een Frans balkon en een volledig betegelde badkamer met vloerverwarming, toilet, wastafel, douche en een verwarmd handdoekenrek. De prachtige eetkeuken heeft een op maat gemaakte eigentijds ingerichte Duitse keuken, Tobacco Knotty Oak, donkere eenheden, weelderige werkbladen en een centraal eiland in antiek Calacatta Keramiek, met een eettafel. Er zijn ook geïntegreerde apparaten, waaronder; een Liebherr koelkast met vriesvak, Liebherr wijnklimaatkast, Bora Classic 2 Zone Kookplaat en teppan plaat met geïntegreerde afzuigkap, combimagnetron met pulssteamer, oven met active clean, twee warmhoudlades en een koffiezetapparaat.
De prachtige, wenteltrap leidt naar een imposante overloop met galerijen waar vier indrukwekkende slaapkamers te vinden zijn. De hoofdslaapkamersuite bestaat uit een royale slaapkamer met openslaande deuren naar een eigen balkon op het zuiden en een luxe, volledig betegelde en suite badkamer met een extra grote inloopdouche, een vrijstaand bad, een dubbelwandige wastafel met lades, aan de muur hangend toilet en een verwarmd handdoekenrek. De kleedkamer heeft open kasten, een centraal eiland met lades, een kaptafel, vitrinekasten en een passpiegel. Twee extra slaapkamers hebben openslaande deuren naar een gedeeld balkon met uitzicht op de achtertuin op het zuiden. Beide slaapkamers hebben een volledig betegelde en suite met vloerverwarming, toilet, aan de muur hangende wastafel met lades, inloopdouche en een verwarmd handdoekenrek. Er is een extra slaapkamer met uitzicht op de voortuin met een eigen badkamer met een aan de muur hangend toilet en wastafel, inloopdouche, vrijstaand bad, verwarmd handdoekenrek en vloerverwarming. Een extra trap leidt naar de tweede verdieping met nog twee slaapkamers. Beide slaapkamers hebben ruimte voor inloopkasten en toegang tot berging in de voorgevels en openslaande deuren die leiden naar een eigen balkon met uitzicht op de royale tuin op het zuiden. Een volledig betegelde en suite badkamer met vloerverwarming, een vrijstaand bad, inloopdouche, aan de muur hangende wastafel met lades, w.c. en een verwarmd handdoekenrek. De tweede slaapkamer op deze verdieping heeft ruimte voor een inloopkast en een groot raam met uitzicht op de achtertuin. Deze slaapkamer heeft ook het voordeel van een volledig betegelde en suite badkamer met vloerverwarming, inloopdouche, wandhangende wastafel met lades, wandcloset en een verwarmd handdoekenrek.Dit prachtige huis kan worden benaderd via dubbele elektronisch gestuurde poorten die leiden naar een ruime oprit die voldoende parkeergelegenheid biedt voor tal van voertuigen. Deze leidt op zijn beurt naar de driedubbele garage met op afstand bedienbare elektrische deuren. Aan de achterzijde van het pand is een tuin op het zuiden met een royale patio die over de volledige breedte van het pand loopt en een fantastische ruimte biedt om buiten te dineren en buiten te entertainen. Dit ongelooflijke familiehuis is ideaal gelegen ten opzichte van lokale voorzieningen, waaronder een Marks & Spencer food hall en Sainsbury's. Voor sportliefhebbers ligt het David Lloyd centrum op een klein eindje rijden en er zijn tal van kampioenschapsgolfbanen in de omgeving. Er zijn een aantal uitstekende voorbereidende en middelbare scholen in de buurt. De toonaangevende onafhankelijke school van Yorkshires, de Grammar School in Leeds (3 tot 18 jaar), ligt op loopafstand.
Features:
- Garage