FOTOGRAFIILE SE ÎNCARCĂ...
Casă & casă pentru o singură familie de vânzare în Longridge
4.077.609 RON
Casă & Casă pentru o singură familie (De vânzare)
2 cam
3 dorm
2 băi
Referință:
EDEN-T99245757
/ 99245757
Referință:
EDEN-T99245757
Țară:
GB
Oraș:
Longridge
Cod poștal:
PR3 2HJ
Categorie:
Proprietate rezidențială
Tipul listării:
De vânzare
Tipul proprietății:
Casă & Casă pentru o singură familie
Camere:
2
Dormitoare:
3
Băi:
2
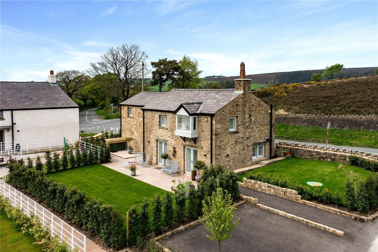
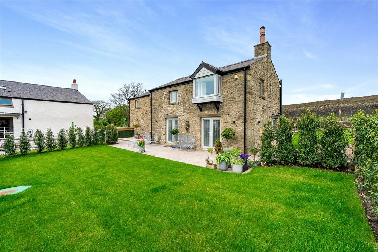
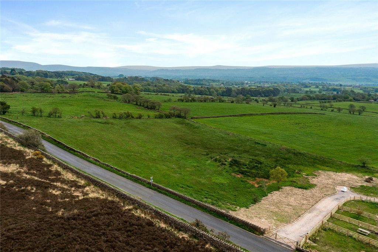
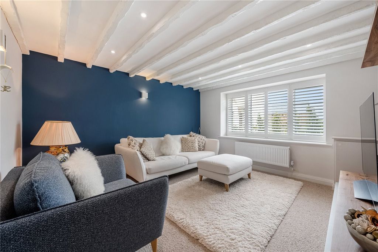
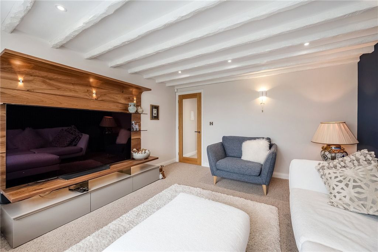
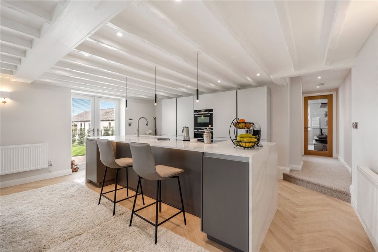
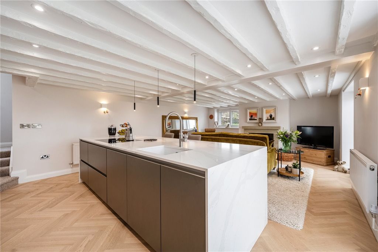
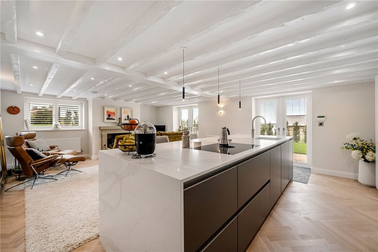
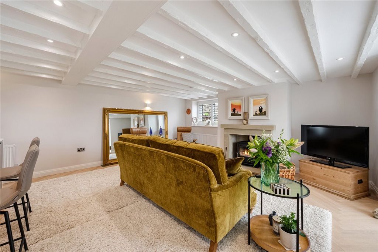
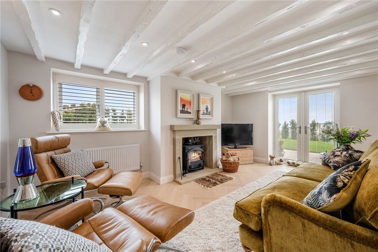
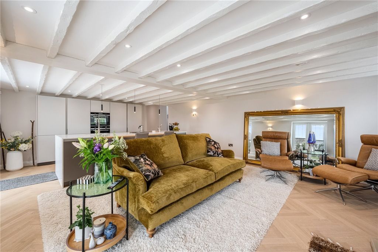
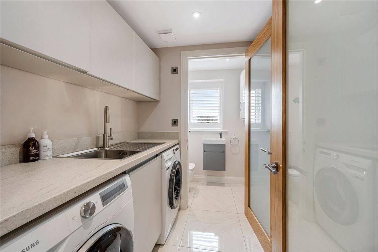
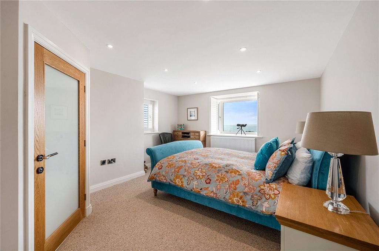
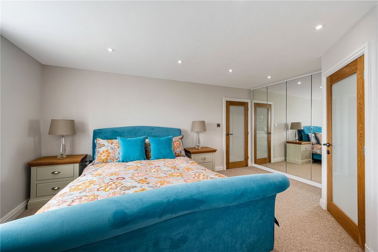
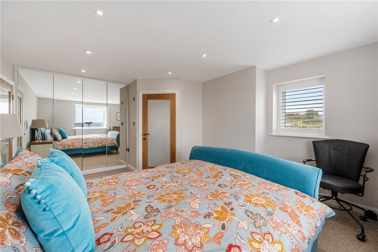
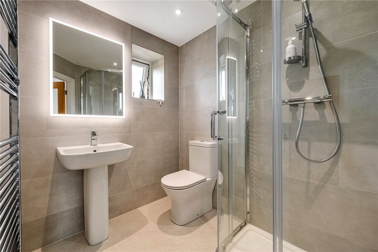
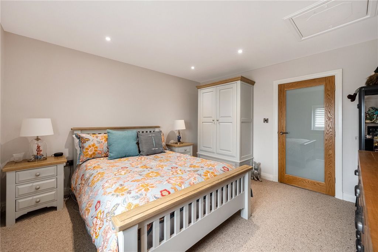
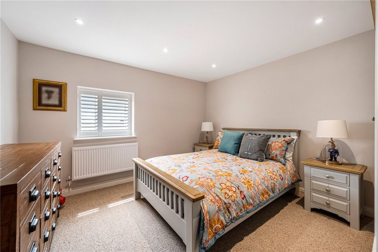
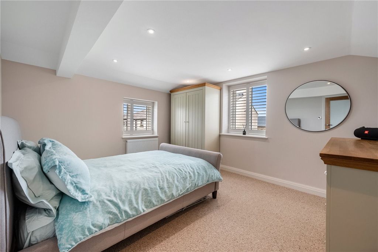
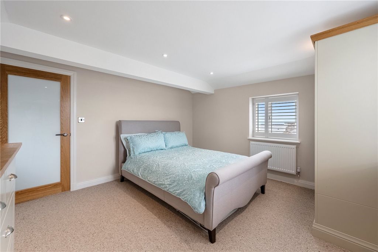
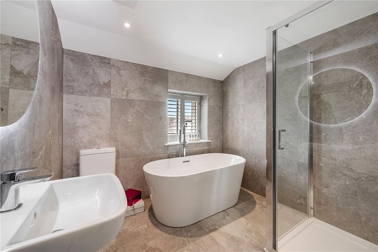
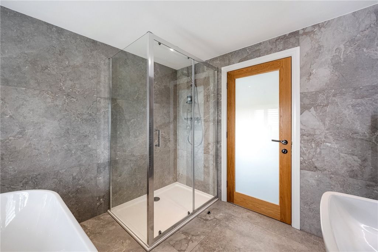
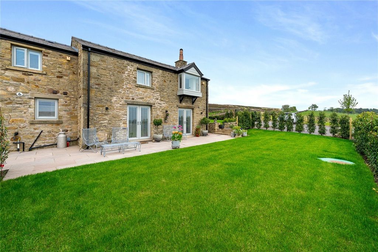
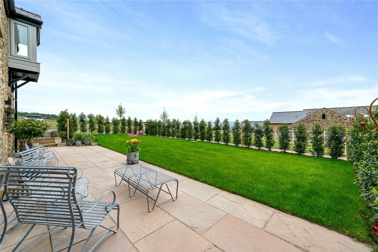
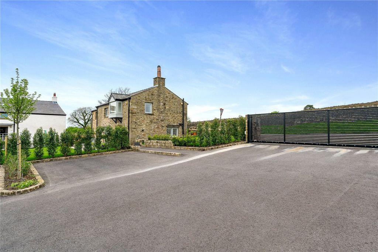
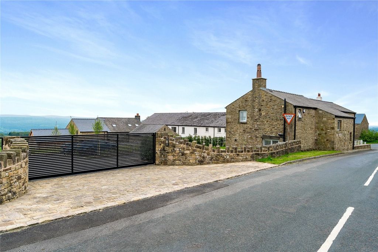
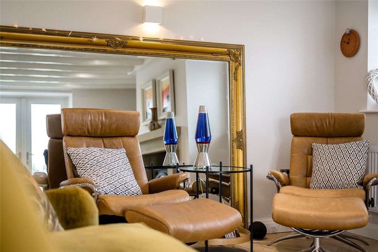
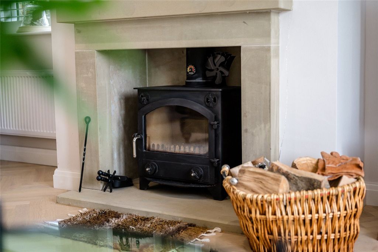
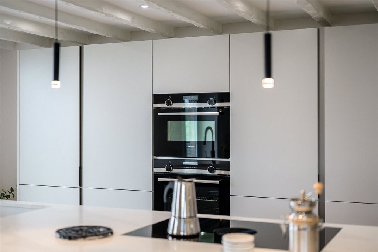
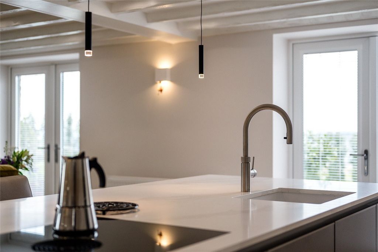
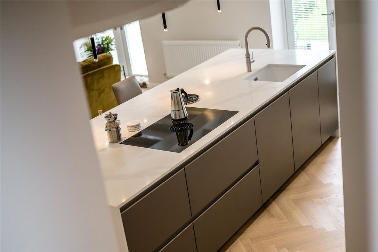
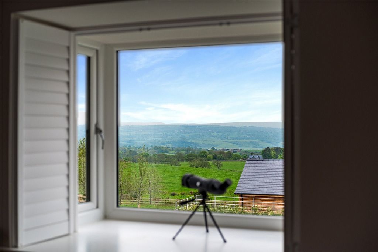
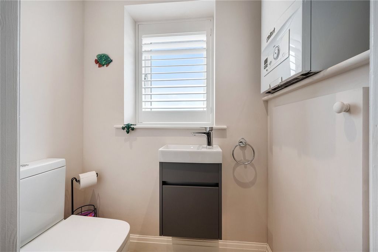
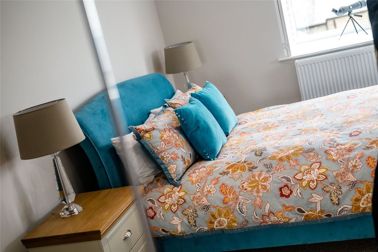
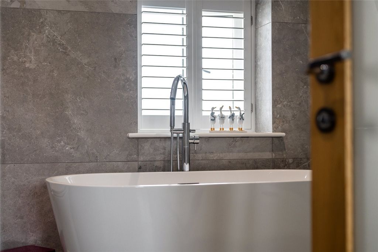
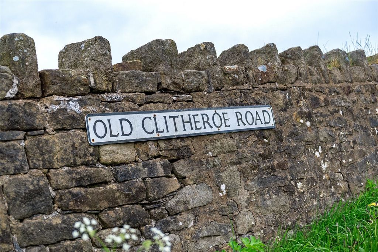
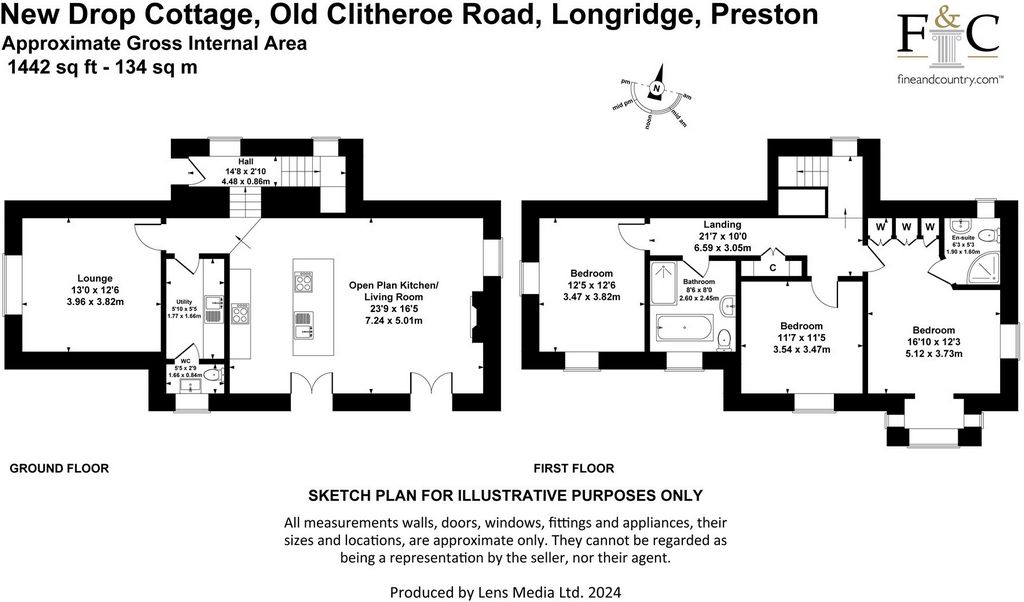
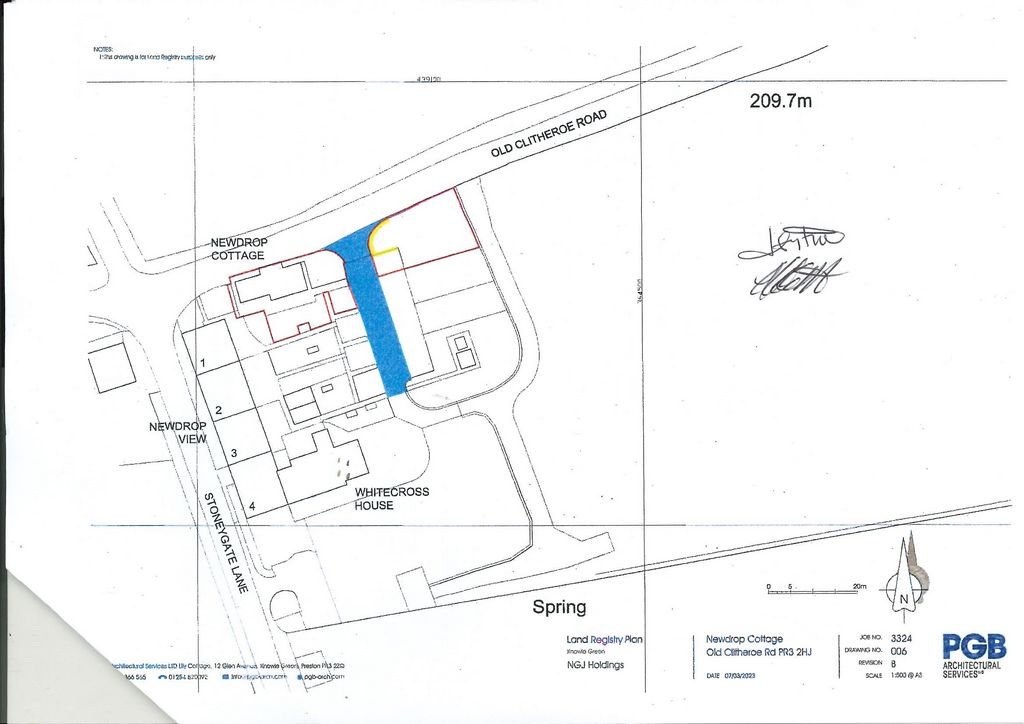
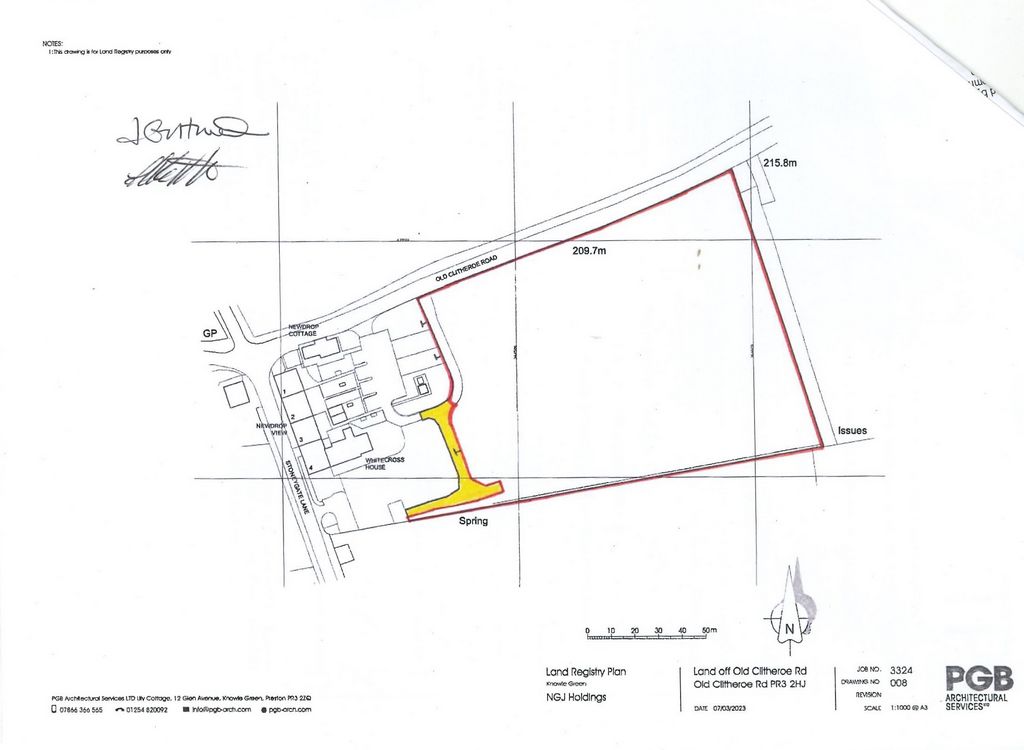
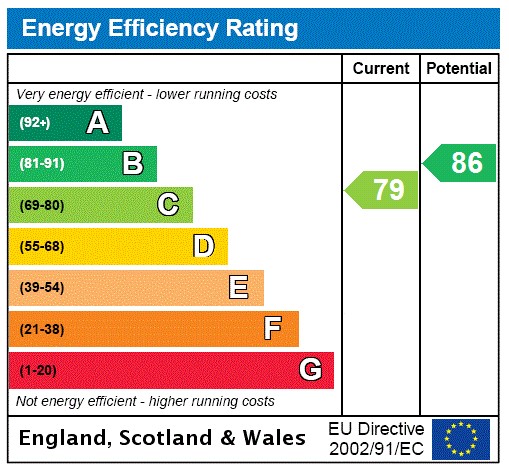
Features:
- Garden Vezi mai mult Vezi mai puțin A magnificent modern detached stone built cottage that benefits from outstanding panoramic views set in a small cluster of five properties offering stylish living both inside and out.Internally the accommodation affords a Hallway with part glazed external door to the front, Utility Room with base and eye level units, sink unit with mixer tap, laminate work surface area, plumbing for washing machine and space for dryer, 2pc Cloakroom with hand wash basin, dual flush low suite WC, tiled floor and wall mounted Vaillant boiler, Living Room with windows with shutter blinds and decorative beamed ceiling. The Family Dining Kitchen has a herringbone design hard wood floor throughout, Stuart Frazer contemporary designed kitchen with a range of contemporary base and eye level units, BORA induction hob with suck down extractor, Siemens electric oven and a matching Siemens convention microwave oven, integrated fridge, freezer and dishwasher, sink unit with Quooker hot mixer tap, Quartz work surface area and breakfast bar with Quartz waterfall sides, feature wood burning stove with stone fireplace, two sets of French doors with blinds to the South facing garden area. On the First Floor there are Three Bedrooms with the Main benefitting from built in wardrobes and drawers together with a 3pc En-Suite Shower Room with a shower cubicle with direct feed shower unit, pedestal wash basin, dual flush WC, chrome dual heat sourced towel rail, large square illuminated mirror and tiled floor and walls. The Family Bathroom is a luxury 4pc Bathroom with a freestanding bath with freestanding tap and shower attachment, double shower cubicle with direct feed shower unit, pedestal wash basin and dual flush WC, chrome dual sourced heat towel rail, illuminated round mirror tiled floor and tiled walls. The Landing area offers a double door storage area and all windows have shutter blinds throughout.Outside there is an attractive South facing formal Garden with Indian stone flagged patio and lawned area screened with mature Portuguese laurels. There is Parking for four cars which is accessed via electric gates. There are three additional Garden areas to the side together with 4 acres of land.The property is convenient for the Market Towns of both Clitheroe and Longridge being circa 6 and 4 miles away respectively.Viewing is essential to appreciate this stunning home.EPC:C, Freehold, Council Tax Band: B
Features:
- Garden