2.115.570 RON
FOTOGRAFIILE SE ÎNCARCĂ...
Casă & casă pentru o singură familie de vânzare în Fozières
2.110.593 RON
Casă & Casă pentru o singură familie (De vânzare)
Referință:
EDEN-T99310848
/ 99310848
Referință:
EDEN-T99310848
Țară:
FR
Oraș:
Fozieres
Cod poștal:
34700
Categorie:
Proprietate rezidențială
Tipul listării:
De vânzare
Tipul proprietății:
Casă & Casă pentru o singură familie
Dimensiuni proprietate:
200 m²
Dimensiuni teren:
4.153 m²
Camere:
8
Dormitoare:
3
Băi:
1
WC:
2
Parcări:
1
Terasă:
Da
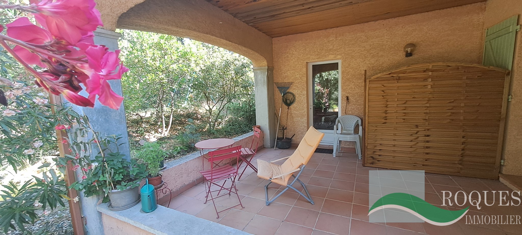
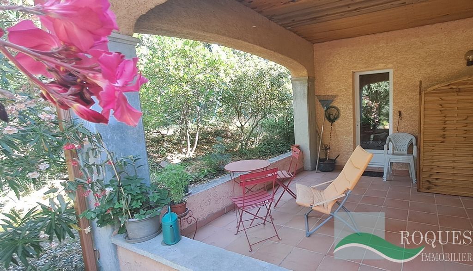
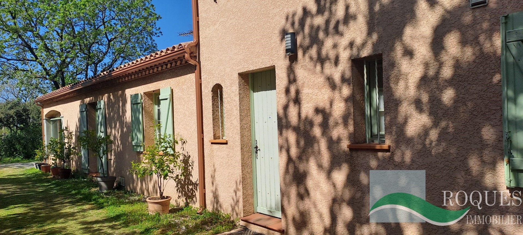
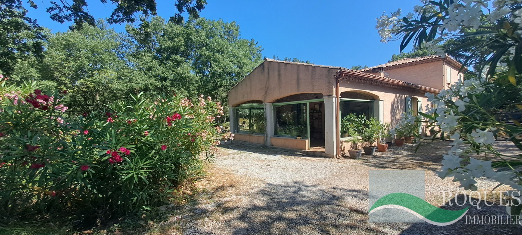
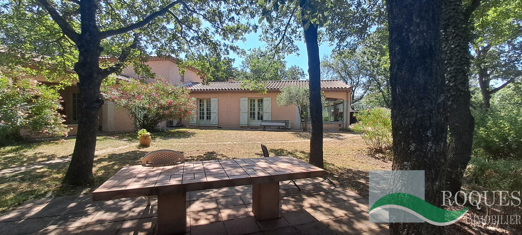
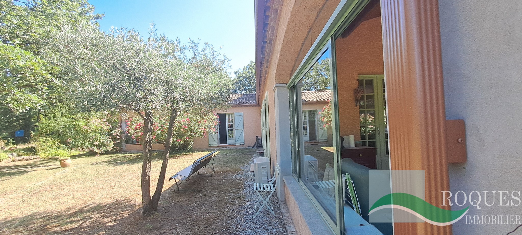
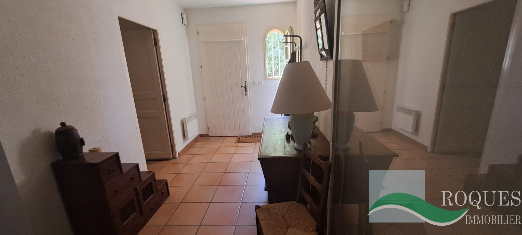
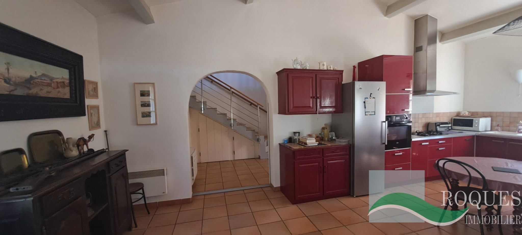
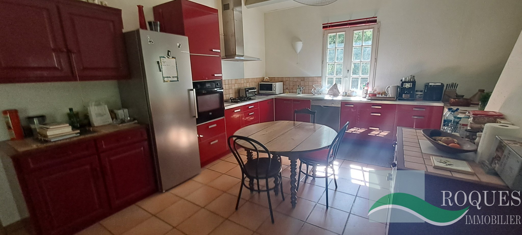
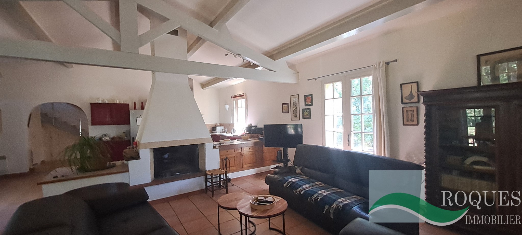
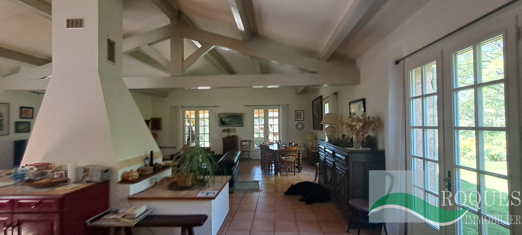
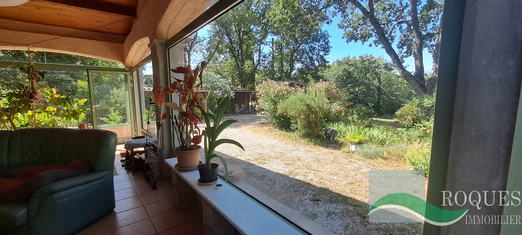
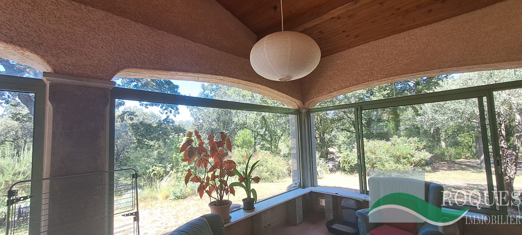
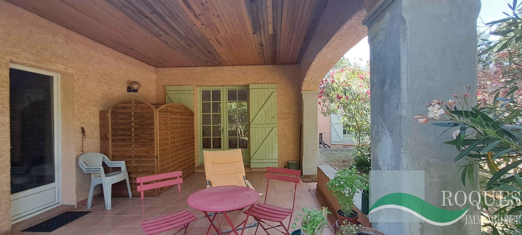
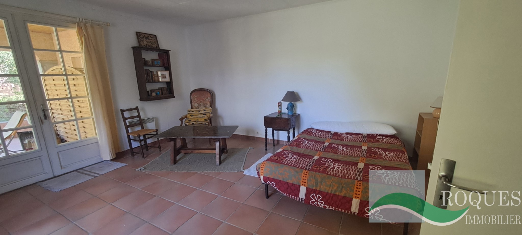
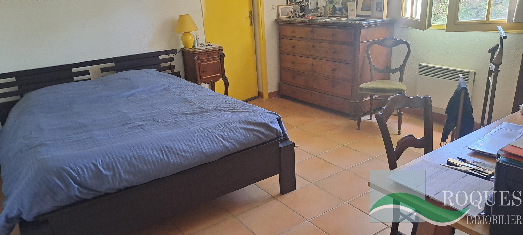
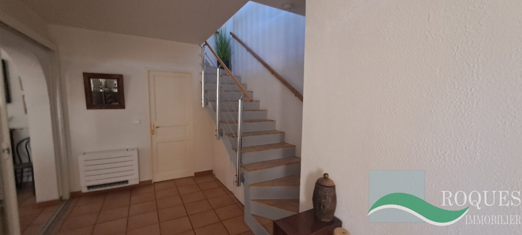
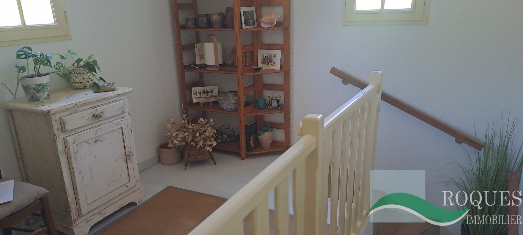
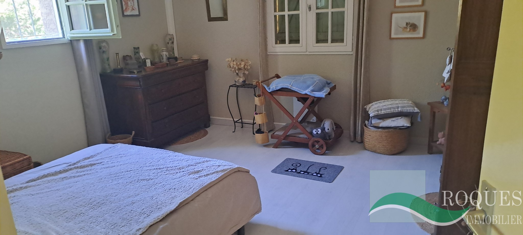
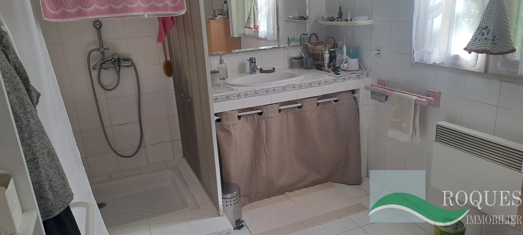
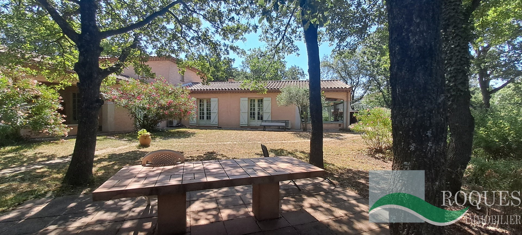
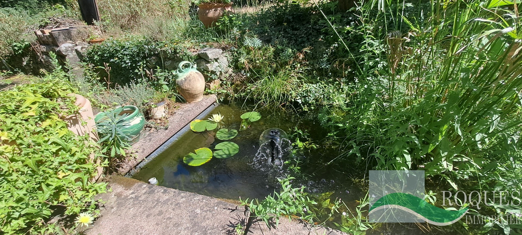
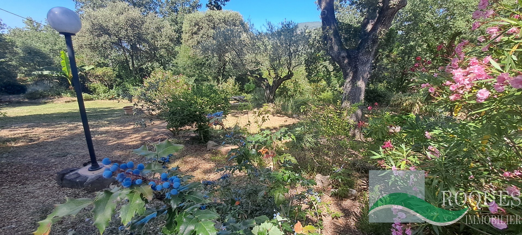
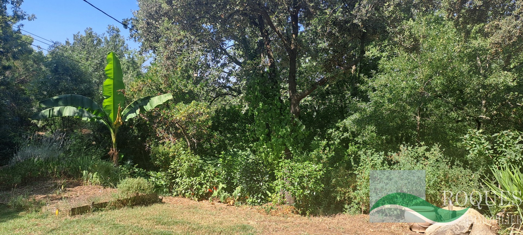
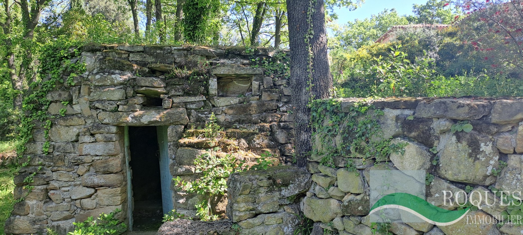
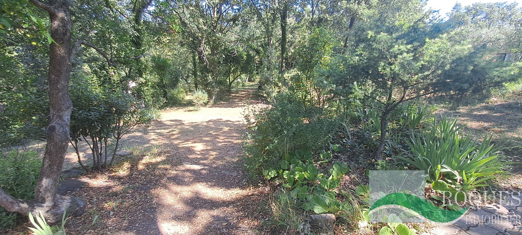
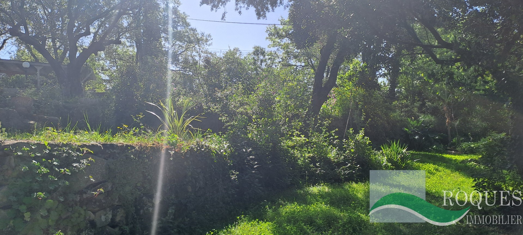
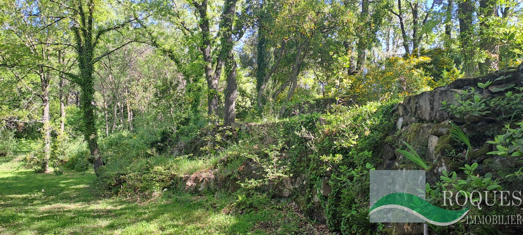
The ground floor of 150m2 offers beautiful volumes. The entrance of 13 m2 leads to a magnificent living room, dining room, kitchen of 71m2 offering a beautiful fireplace as well as magnificent exposed beams giving a lot of charm to the room, opening onto a veranda of 26m2 with a view of the garden. The entrance also leads to 2 sleeping areas, including a bedroom of 25m2 with access to the terrace, as well as another space isolated by a small entrance hall opening onto a bedroom of 16m2, a separate toilet, a bathroom of 9m2 and a dressing room of 8.69m2.
Upstairs, the 50m2 offer a more intimate place. The staircase offers 13 m2 bright and cozy, giving access to the bedroom of 15.81m2, a separate toilet of 1.39m2, a bathroom of 8.76m2, and an additional leisure room of 8.76m2.
Outside there is a covered terrace of 16.68m2, with a room of 11m2. Two small buildings in the garden allow DIY and storage of gardening tools. There is also a carport and a carport.
The garden is pleasantly landscaped, it offers a whole water recovery network.
South-east exposure. Land with swimming pool.
Construction from the 90s. Reversible air conditioning (heat pump 2022), double glazing and wooden shutters. Individual sanitation. Fibre.
House ideally located 5 minutes from the A75 and amenities (Lodève).
Features:
- Terrace Vezi mai mult Vezi mai puțin Maison de type provençal de 200m2 habitables sur un terrain de 4153m2, arboré et paisible, entouré de verdure au calme.
Le Rdc de 150m2 propose de beaux volumes. L'entrée de 13 m2 dessert une magnifique pièce à vivre salon, salle à manger, cuisine de 71m2 offrant une belle cheminée ainsi que de magnifiques poutres apparentes donnant beaucoup de charme à la pièce, ouvrant sur une véranda de 26m2 avec vue sur le jardin. L'entrée dessert également 2 espaces nuit, dont une chambre de 25m2 avec un accès sur la terrasse, ainsi qu'un autre espace isolé par un petit hall d'entrée ouvrant sur une chambre de 16m2, un wc indépendant, une salle de bain de 9m2 et un dressing de 8,69m2.
A l'étage, les 50m2 proposent un endroit plus intimiste. La montée d'escalier offre 13 m2 lumineux et cosy, donnant accès à la chambre de 15,81m2, un wc indépendant de 1,39m2, une salle d'eau de 8,76m2, et une pièce supplémentaire de loisirs de 8,76m2.
A l'extérieur on a une terrasse couverte de 16,68m2, avec une pièce de 11m2. Deux petites batisses dans le jardin permettent bricolage et rangement de outils de jardinage. Il y a également carport et abri véhicules.
Le jardin est agréablement aménagé, il propose tout un réseau de récupération d'eau.
Exposition sud-est. Terrain piscinable.
Construction des années 90. Clim réversible (pompe à chaleur 2022), double vitrage et volets bois. Assainissement individuel. Fibre.
Maison idéalement située à 5 min de l'A75 et des commodités (Lodève).
Features:
- Terrace Provençal type house of 200m2 of living space on a plot of 4153m2, wooded and peaceful, surrounded by greenery in a quiet area.
The ground floor of 150m2 offers beautiful volumes. The entrance of 13 m2 leads to a magnificent living room, dining room, kitchen of 71m2 offering a beautiful fireplace as well as magnificent exposed beams giving a lot of charm to the room, opening onto a veranda of 26m2 with a view of the garden. The entrance also leads to 2 sleeping areas, including a bedroom of 25m2 with access to the terrace, as well as another space isolated by a small entrance hall opening onto a bedroom of 16m2, a separate toilet, a bathroom of 9m2 and a dressing room of 8.69m2.
Upstairs, the 50m2 offer a more intimate place. The staircase offers 13 m2 bright and cozy, giving access to the bedroom of 15.81m2, a separate toilet of 1.39m2, a bathroom of 8.76m2, and an additional leisure room of 8.76m2.
Outside there is a covered terrace of 16.68m2, with a room of 11m2. Two small buildings in the garden allow DIY and storage of gardening tools. There is also a carport and a carport.
The garden is pleasantly landscaped, it offers a whole water recovery network.
South-east exposure. Land with swimming pool.
Construction from the 90s. Reversible air conditioning (heat pump 2022), double glazing and wooden shutters. Individual sanitation. Fibre.
House ideally located 5 minutes from the A75 and amenities (Lodève).
Features:
- Terrace