4.845.433 RON
5.645.160 RON
5.292.342 RON
4.445.568 RON
4.469.089 RON
5.875.676 RON
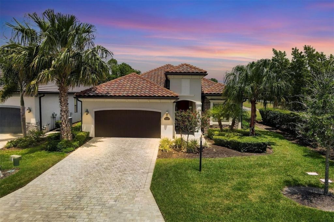
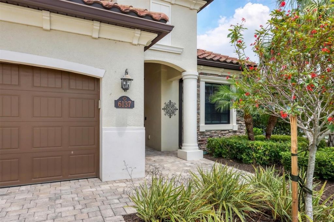

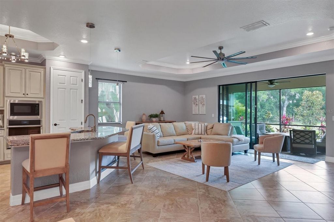
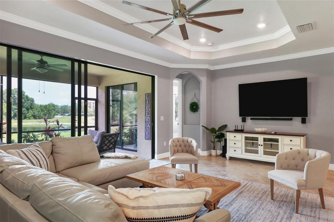
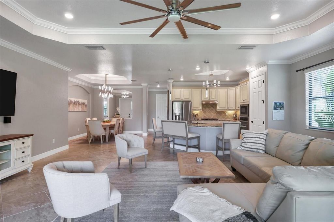

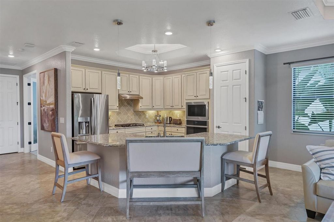


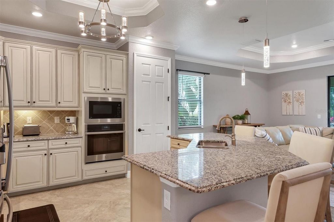
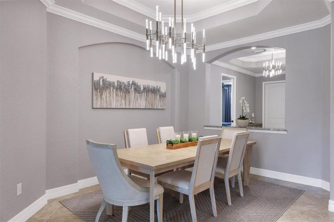
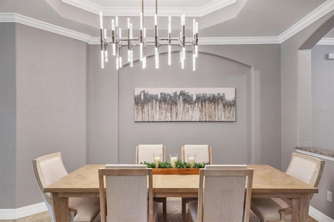
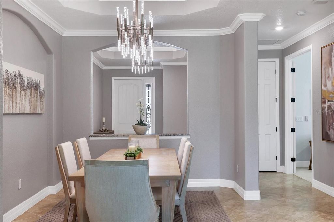
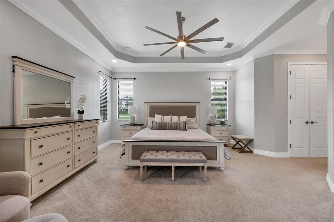

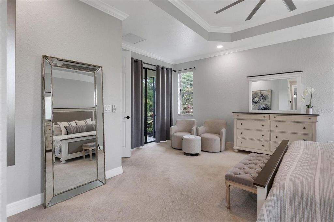
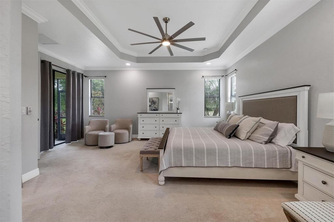
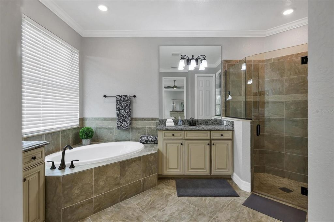
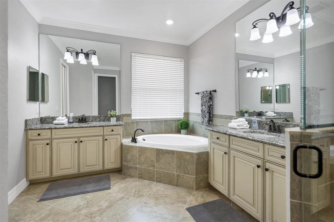
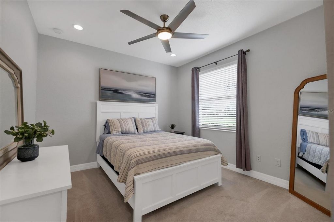

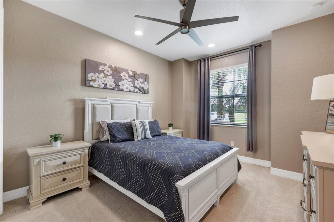
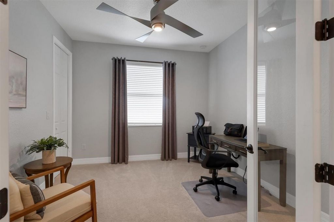
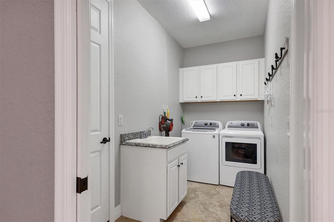
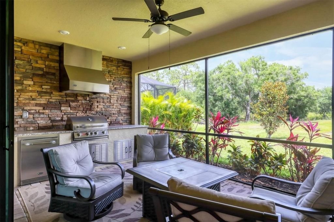
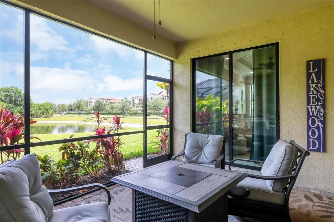


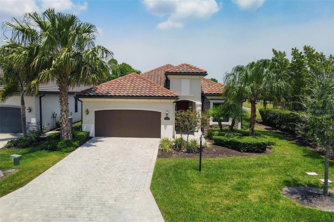

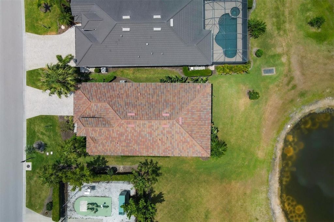


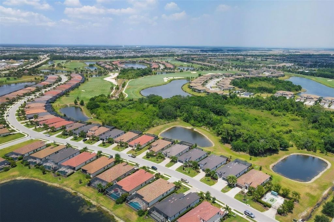

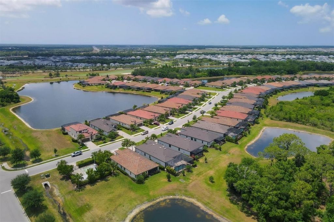
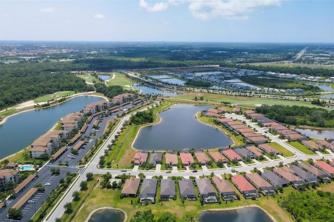

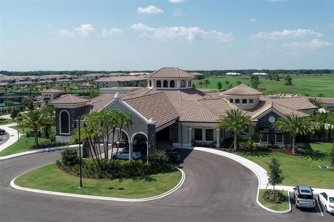

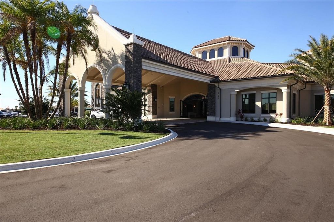
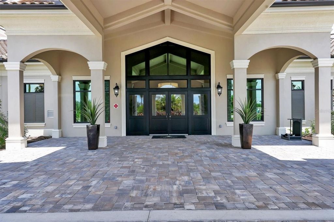
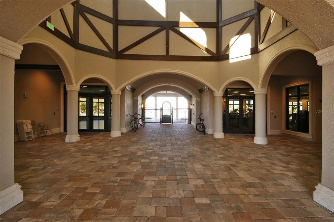
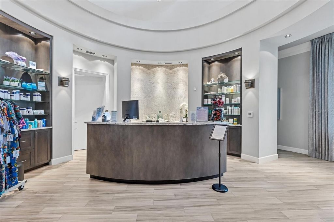
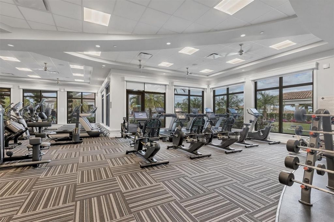

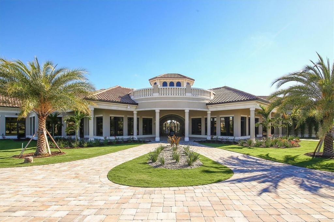
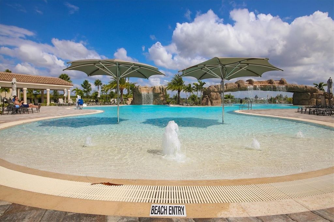
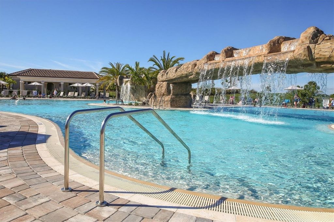
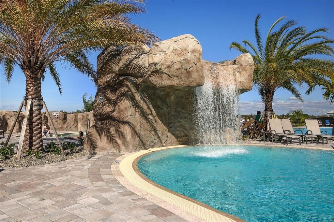
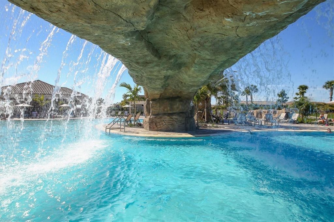


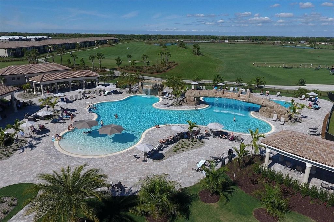
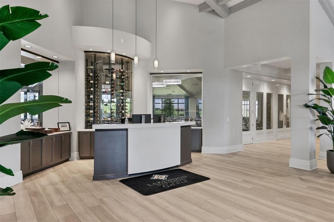
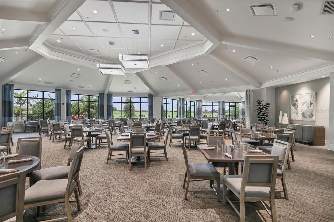


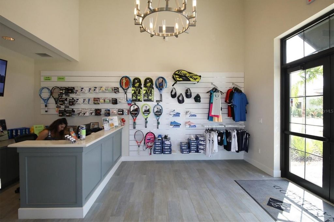
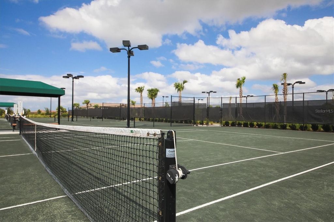
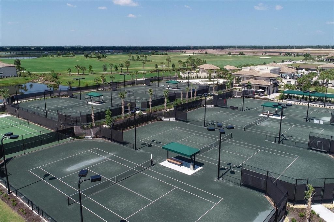
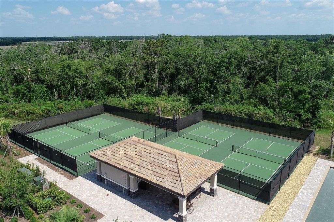
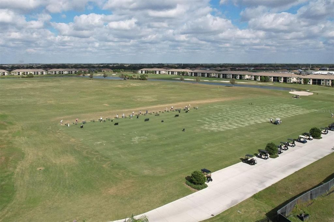
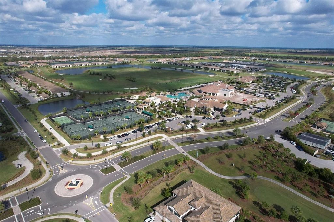
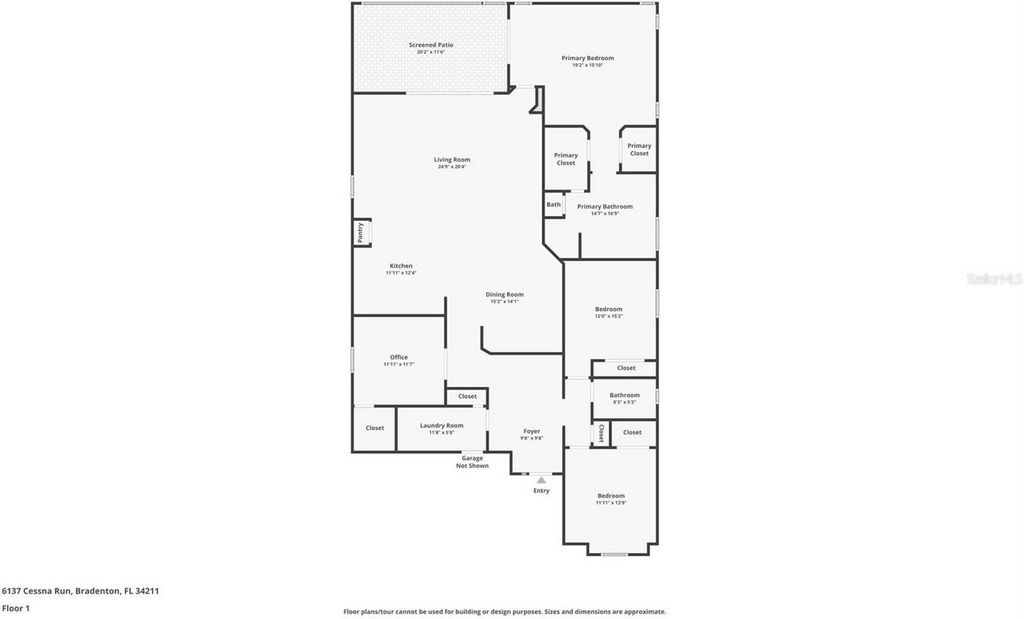
Features:
- Dishwasher
- Washing Machine Vezi mai mult Vezi mai puțin SELLER MOTIVATED!! Seller is offering a $5,000.00 credit to buyer at closing with an accepted contract by 11/30/2024. Welcome home to this beautifully decorated, 4 bed, 2 bath, Lennar Executive, Isabella open floor plan home with 2248 sqft of living space. The master suite has a sliding glass door leading to the lanai, tray ceiling, two walk-in closets with custom shelving, large bathroom with a garden tub, walk-in shower and dual vanities with granite countertop. The 4th bedroom, is a flex room that could be used as a home office/library or craft room with French glass doors and a walk-in closet for additional storage. The large gourmet kitchen has granite countertops, tile backsplash, upgraded 42-inch wood cabinets with crown molding, and under cabinet lighting. Stainless-steel GE Profile appliances include refrigerator with a built in KEURIG coffee maker, ice machine and filtered water, gas cooktop, WiFi enabled built-in convection wall oven and microwave. Take your cooking to the lanai with the built-in outdoor summer kitchen with attractive stacked stone, granite countertop, BULL Brand stainless steel gas grill, hood and bar refrigerator. The formal dining space is light and airy leading to the great room with large tray ceiling and 72-inch ceiling fan. The sliding glass doors open to the covered lanai. Bedrooms 2 and 3 have a shared bath off the main foyer with a pocket door providing privacy. Interior laundry room with utility sink leads to the two-car garage. Upgrades include custom closet shelving systems, glass shower doors, full gutters, professionally painted with Marquee satin finish paint, 5 ceiling fans with LED lighting and gorgeous high end LED lighting from Franklin Lighting. Turnkey options for furniture and décor can be negotiated. Situated on an end corner lot, this home backs to its own pond, with plenty of room to design & build your custom pool with a panoramic view enclosure for unobstructed views of the conservation area and the various water birds that have made this their home. Residents enjoy a maintenance-free luxury lifestyle with the included golf membership and the resort like amenities. These include 8 Tru-Har tennis courts, pickleball, a professionally outfitted 24 hr fitness center, yoga room, fitness classes, full-service spa including sauna, massage, hair and nail services. The main pool has walk in access, waterfall features, built in umbrellas for shade, lap lanes, large hot tub and 8 additional satellite pools through the neighborhood. The main clubhouse offers an elegant dining experience in addition to the pool side Tiki bar dining and beverage service. Lakewood Ranch is the #1 Selling Multigeneration community in the US. There is upscale shopping, plenty of dining, A rated schools, hospitals and medical facilities, parks, trails, recreational facilities, and only 30 minutes to beautiful Siesta Key and other gulf coast beaches. Schedule your showing today!
Features:
- Dishwasher
- Washing Machine