6.220.979 RON
7 cam
352 m²
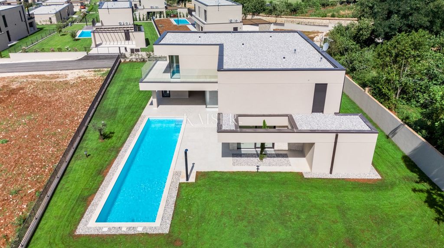
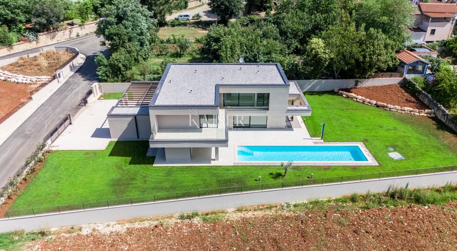
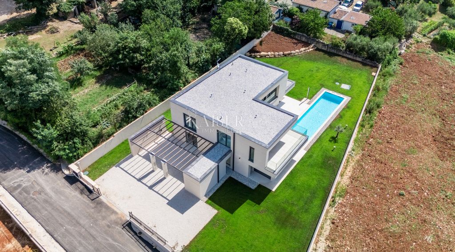
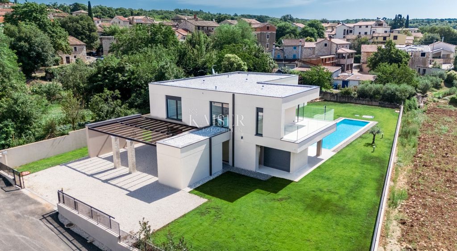
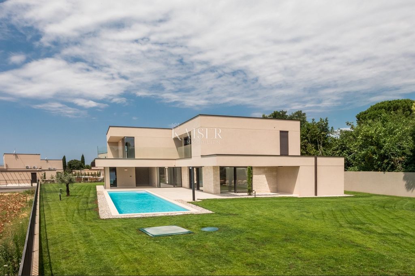
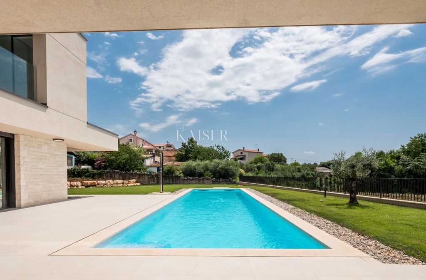
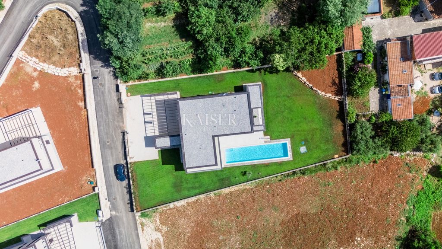
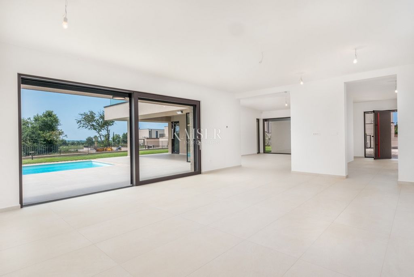
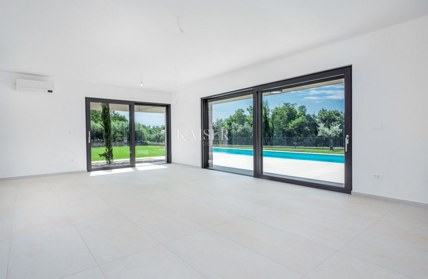
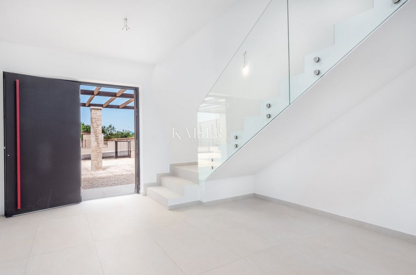
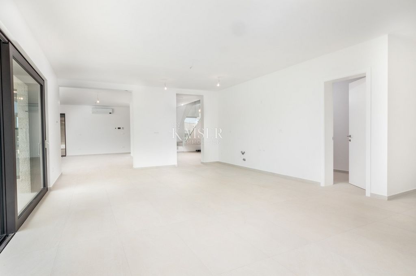
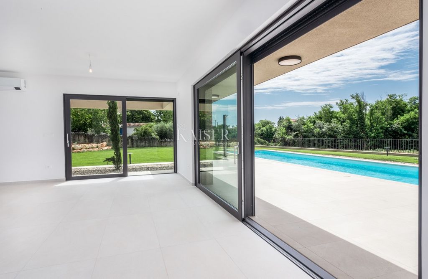
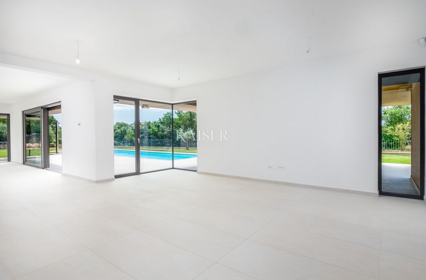
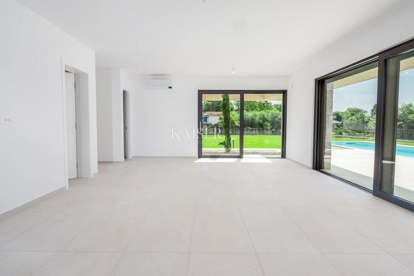
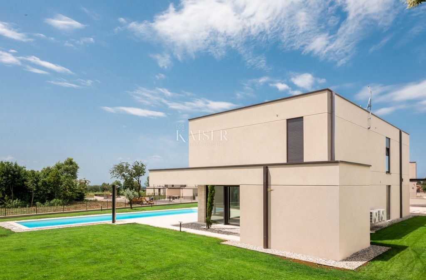
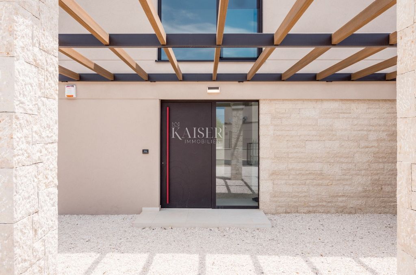
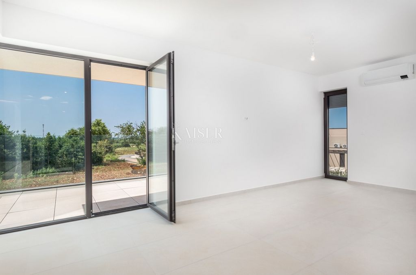
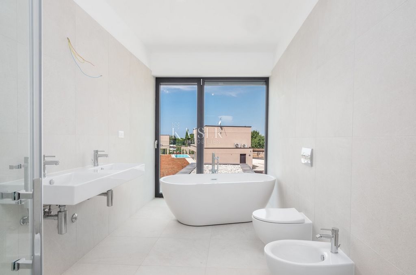
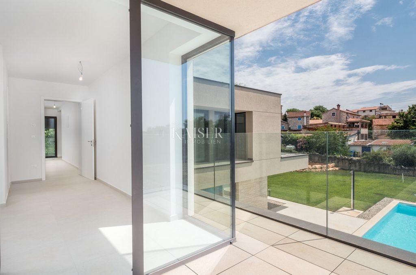
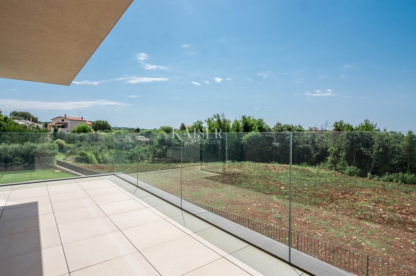
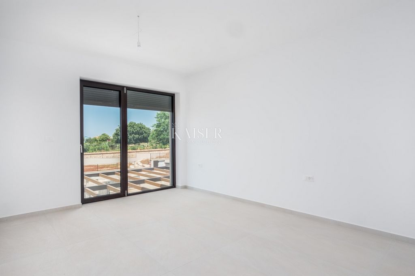
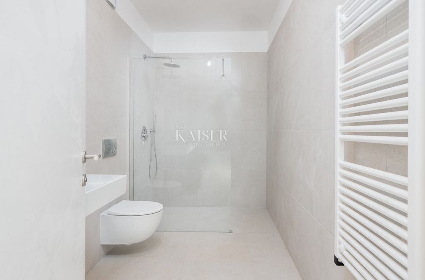
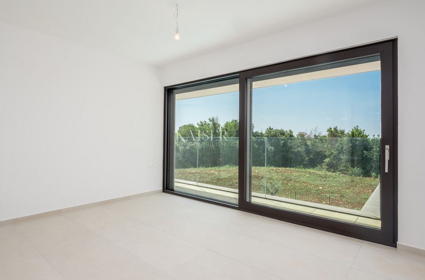
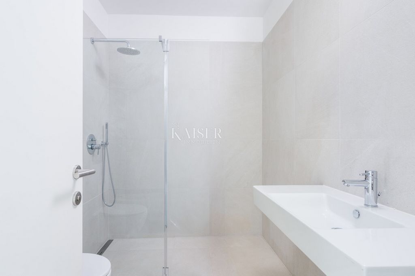
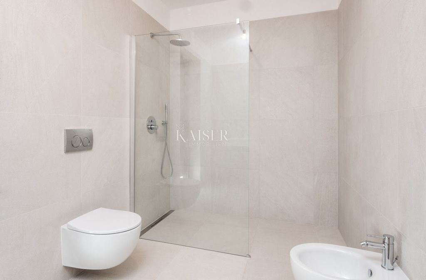
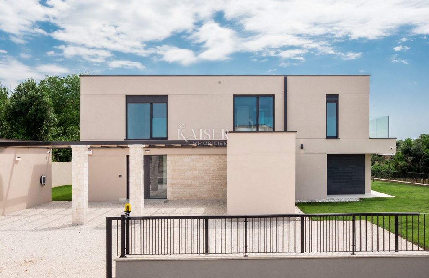
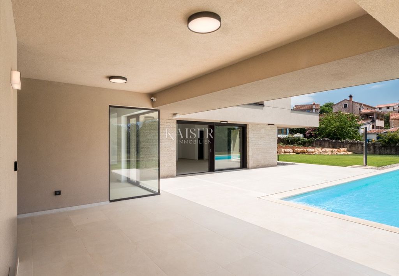
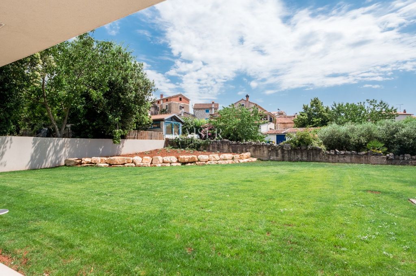
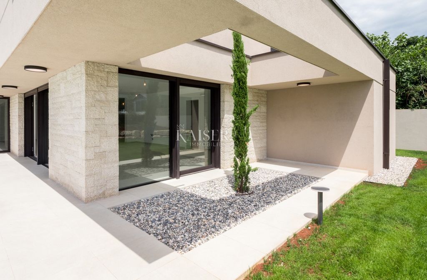
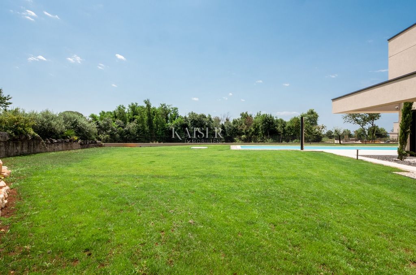
ID CODE: 113-187
Ivana Gašparini
Agent posredovanja u prometu nekretnina
Mob: ... , ...
E-mail: ...
... />Features:
- SwimmingPool
- Garden
- Barbecue
- Alarm Vezi mai mult Vezi mai puțin Kaiser Immobilien nabízí k prodeji nově postavenou luxusní vilu s nádherným výhledem na moře. Na západním pobřeží Istrie, v záviděníhodné lokalitě, obklopené vinicemi a olivovými háji nejlepších istrijských vinařů a pěstitelů oliv, v blízkosti místních výrobců autochtonních istrijských pochoutek, se tato jedinečná a luxusní vila nachází na krásném pozemku o rozloze 1323 metrů čtverečních. Vila s hrubou plochou 335 metrů čtverečních, tj. 241 metrů čtverečních netto, se nachází pouhých 10 km od centra Poreče a porečských pláží. V bezprostřední blízkosti vily se nachází veškerá základní zařízení, jako je supermarket, restaurace, škola, mateřská škola, zdravotní středisko a lékárna. Vila byla dokončena v letošním roce a nyní se může hrdě představit novým majitelům. Tato impozantní vila se skládá z přízemí a prvního patra, propojených železobetonovým schodištěm ve velmi moderním designu. V přízemí vily se nachází: chodba, schodiště, WC, technická místnost, sklad vína, technická místnost, kuchyň a jídelna, obývací pokoj, sauna, dvě kryté terasy a komora. Přízemí vily má celkovou čistou plochu 167,60 metrů čtverečních. V prvním patře vily se nachází: čtyři ložnice se čtyřmi koupelnami, chodba, dvě kryté terasy a nekrytá terasa. Je velmi důležité zdůraznit, že celá vila byla postavena z vysoce kvalitních materiálů a bylo postaráno o každý detail, aby si noví majitelé mohli užít luxus a nádherné prostředí. Právě z tohoto důvodu zde byla nalezena keramika Lea, sanitární keramika Catalano, baterie Paffoni, fasáda Sto, hliníkové truhlářství, klimatizace Samsung atd. Celý koncept vily je navržen s otevřenými prostory, velmi velkými a otevřenými průchody se spoustou světla a hlavně s nádherným výhledem na moře. Vila je kombinací luxusu v malém autochtonním istrijském prostředí. Vila je v čistém vlastnictví a má všechna povolení. Vzhledem k tomu, že vlastník vily podléhá systému DPH, je kupující osvobozen od placení 3% daně v Chorvatské republice. Vzdálenost od nemovitosti do města: Poreč - letiště Pula, 45 km Poreč - Lublaň, 162 km Poreč - Vídeň, 544 km Poreč - Praha, 868 km Poreč - Mnichov, 565 km Pokud plánujete začít svůj nový život na Istrii a hledáte pro sebe ideální nemovitost, kontaktujte nás s důvěrou na telefonním čísle ... , nebo na e-mailové adrese: ... Provize RK je 3% + DPH.
KÓD PRŮKAZU: 113-187
Ivana Gašparini
Agent posredovanja u prometu nekretnina
Dav: ... , ...
E-mail: ...
... />Features:
- SwimmingPool
- Garden
- Barbecue
- Alarm Kaiser Immobilien bietet eine neu erbaute Luxusvilla mit herrlichem Meerblick zum Verkauf an. An der Westküste Istriens, in einer beneidenswerten Lage, umgeben von Weinbergen und Olivenhainen der besten istrischen Winzer und Olivenbauern, in der Nähe lokaler Produzenten autochthoner istrischer Köstlichkeiten, befindet sich diese einzigartige und luxuriöse Villa auf einem wunderschönen Grundstück von 1323 Quadratmetern. Die Villa mit einer Bruttofläche von 335 Quadratmetern, also 241 Quadratmetern netto, liegt nur 10 km vom Zentrum von Poreč und den Stränden von Poreč entfernt. Alle wesentlichen Einrichtungen wie Supermarkt, Restaurants, Schule, Kindergarten, Gesundheitszentrum und Apotheke befinden sich in unmittelbarer Nähe der Villa. Die Villa wurde dieses Jahr fertiggestellt und kann nun stolz den neuen Eigentümern präsentiert werden. Diese imposante Villa besteht aus einem Erdgeschoss und einem ersten Stock, die durch eine Stahlbetontreppe in sehr modernem Design verbunden sind. Im Erdgeschoss der Villa befinden sich: Flur, Treppe, Toilette, Hauswirtschaftsraum, Weinlager, Technikraum, Küche und Esszimmer, Wohnzimmer, Sauna, zwei überdachte Terrassen und Abstellraum. Das Erdgeschoss der Villa hat eine Gesamtnettofläche von 167,60 Quadratmetern. Im ersten Stock der Villa befinden sich: vier Schlafzimmer mit vier Badezimmern, ein Flur, zwei überdachte Terrassen und eine nicht überdachte Terrasse. Es ist sehr wichtig hervorzuheben, dass die gesamte Villa mit hochwertigen Materialien gebaut wurde und auf jedes Detail geachtet wurde, damit die neuen Eigentümer Luxus und eine wundervolle Umgebung genießen können. Genau aus diesem Grund wurden dort Lea-Keramik, Catalano-Sanitärkeramik, Paffoni-Armaturen, Sto-Fassade, Aluminiumschreinerei, Samsung-Klimaanlage usw. gefunden. Das gesamte Konzept der Villa ist mit offenen Räumen, sehr großen und offenen Durchgängen mit viel Licht und vor allem einem wunderbaren Blick auf das Meer gestaltet. Die Villa ist eine Kombination aus Luxus in einer kleinen autochthonen istrischen Umgebung. Die Villa ist reines Eigentum und verfügt über alle Genehmigungen. Da der Eigentümer der Villa dem Mehrwertsteuersystem unterliegt, ist der Käufer in der Republik Kroatien von der Zahlung der Steuer von 3 % befreit. Entfernung von der Immobilie zur Stadt: Poreč - Flughafen Pula, 45 km Poreč - Ljubljana, 162 km Poreč - Wien, 544 km Poreč - Prag, 868 km Poreč - München, 565 km Wenn Sie planen, Ihr neues Leben in Istrien zu beginnen , und Sie auf der Suche nach der idealen Immobilie für Sie sind, kontaktieren Sie uns vertrauensvoll unter der Telefonnummer ... , oder unter der E-Mail-Adresse: ... Die Agenturprovision beträgt 3 % + MwSt.
ID CODE: 113-187
Ivana Gašparini
Agent posredovanja u prometu nekretnina
Mob: ... , ...
E-mail: ...
... />Features:
- SwimmingPool
- Garden
- Barbecue
- Alarm Kaiser Immobilien nudi u prodaju novoizgrađenu luksuznu vilu sa predivnim pogledom na more.
Na zapadnoj obali Istre, na zavidnoj lokaciji okružena vinogradima i maslinicima najboljih Istarskih vinara i maslinara, u blizini domaćih proizvođača autohtonih Istarskih delicija smjestila se ova nadasve jedinstvena i luksuzna vila na predivnoj parceli od 1323 metra kvadratna.
Vila bruto veličine 335 metara kvadratnih što čini 241 metar kvadratni netto, udaljena je samo 10 km od centra grada Poreča i plaža grada Poreča. Svi bitni sadržaji kao šta su supermarket, restorani, škola, vrtić, dom zdravlja i ljekarna nalaze se u neposrednoj blizini vile. Vila je završena ove godine te je spremna ponosno se predstaviti novim vlasnicima.
Ova impozantna vila sastoji se od prizemlja i prvog kata koji su povezani armiranobetonskim stubištem vrlo modernog dizajna.
U prizemlju vile nalazi se: hodnik, stubište, toalet, utility, vinsko spremište, tehnička soba, kuhinja i blagovaonica, dnevni boravak, sauna, dvije natkrivene terase i spremište.
Prizemlje vile čini ukupnu netto površinu od 167.60 metara kvadratnih.
Na katu vile nalaze se: četiri spavaće sobe sa četiri kupaonice, hodnik, dvije natkrivene terase te jedna nenatkrivena terasa. Kat vile ukupne je netto površine 135 metra kvadratnih.
Grijanje vile ugrađeno je preko dizalica topline (multisplit sustav), kupaonice imaju ugrađeno električno podno grijanje, varijanta mrežica sa kabelom. Stolarija je dvoslojna aluminijska sa roletama. Unutarnja vrata su drvena i puna. Podovi imaju termoizolaciju i toplinsku izolaciju. Vila je projektirana da štiti od buke.
Vila sadrži 4 parkirna mjesta, ima asfaltirani prilaz te javnu kanalizaciju. Bazen je 60 metara kvadratnih brutto površine.
Vrlo važno za istaknuti je da se je cijela vila gradila vrlo kvalitetnim materijalima te se je pazilo na svaki detalj koji će novim vlasnicima omogućiti uživanje u luksuzu i predivnom ambijentu. Upravo iz tog razloga tu su se našli npr. keramika Lea, sanitarije Catalano, armature Paffoni, fasada Sto, aluminijska stolarija, klima Samsung i tako dalje.
Cijeli koncept vile dizajniran je na open space prostorije, vrlo velike i otvorene prolaze sa pregrštom svjetlosti i nadasve predivnim pogledom na more. Vila je spoj luksuza u maloj autohtonoj Istarskoj sredini.
Vila je čisto vlasništvo te posjeduje sve dozvole. Obzirom da je vlasnik vile u sustavu pdv-a, kupac je oslobođen plaćanja poreza od 3% u Republici Hrvatskoj.
Udaljenost nekretnine do mjesta:
Poreč - Zračna luka Pula, 45 km
Poreč - Ljubljana, 162 km
Poreč - Beč, 544 km
Poreč - Prag, 868 km
Poreč - Munchen, 565 km
Ukoliko planirate započeti vaš novi život u Istri, te ste u potrazi za idealnom nekretninom za vas., obratite nam se sa povjerenjem na broj telefona ... , ili na email adresu: ...
Agencijska provizija iznosi 3%+pdv.
ID KOD AGENCIJE: 113-187
Ivana Gašparini
Agent posredovanja u prometu nekretnina
Mob: ... , ...
E-mail: ...
... />Features:
- SwimmingPool
- Garden
- Barbecue
- Alarm Kaiser Immobilien propone in vendita una villa di lusso di recente costruzione con una meravigliosa vista mare. Sulla costa occidentale dell'Istria, in una posizione invidiabile, circondata da vigneti e uliveti dei migliori viticoltori e olivicoltori istriani, vicino ai produttori locali di prelibatezze istriane autoctone, questa villa unica e lussuosa si trova su un meraviglioso terreno di 1323 metri quadrati. Villa con una superficie lorda di 335 mq, che è di 241 mq netti, si trova a soli 10 km dal centro di Parenzo e dalle spiagge di Parenzo. Tutti i servizi essenziali come supermercato, ristoranti, scuola, asilo, centro sanitario e farmacia si trovano nelle immediate vicinanze della villa. La villa è stata completata quest'anno ed è pronta per essere presentata con orgoglio ai nuovi proprietari. Questa imponente villa è composta da un piano terra e un primo piano, collegati da una scala in cemento armato dal design molto moderno. Al piano terra della villa si trovano: disimpegno, scala, wc, ripostiglio, cantina vini, locale tecnico, cucina e sala da pranzo, soggiorno, sauna, due terrazzi coperti e ripostiglio. Il piano terra della villa ha una superficie netta complessiva di 167,60 mq. Al primo piano della villa si trovano: quattro camere da letto con quattro bagni, un disimpegno, due terrazzi coperti ed uno scoperto. È molto importante sottolineare che l'intera villa è stata costruita con materiali di alta qualità, ed è stata prestata attenzione ad ogni dettaglio che permetterà ai nuovi proprietari di godere di lusso e di un ambiente meraviglioso. È proprio per questo che vi sono state ritrovate ceramiche Lea, sanitari Catalano, rubinetterie Paffoni, facciata Sto, carpenteria in alluminio, climatizzatori Samsung e così via. L'intero concept della villa è pensato con ambienti open space, passaggi molto ampi e aperti con molta luce e, soprattutto, una meravigliosa vista sul mare. La villa è una combinazione di lusso in un piccolo ambiente istriano autoctono. La villa è di pura proprietà e dispone di tutti i permessi. Considerando che il proprietario della villa è soggetto al sistema IVA, l'acquirente è esente dal pagamento dell'imposta del 3% nella Repubblica di Croazia. Distanza dalla proprietà alla città: Parenzo - Aeroporto di Pola, 45 km Parenzo - Lubiana, 162 km Parenzo - Vienna, 544 km Parenzo - Praga, 868 km Parenzo - Monaco di Baviera, 565 km Se state progettando di iniziare la vostra nuova vita in Istria , e stai cercando l'immobile ideale per te, contattaci con fiducia al numero di telefono ... , oppure all'indirizzo email: ... La commissione di agenzia è del 3% + IVA.
ID CODE: 113-187
Ivana Gašparini
Agent posredovanja u prometu nekretnina
Mob: ... , ...
E-mail: ...
... />Features:
- SwimmingPool
- Garden
- Barbecue
- Alarm Kaiser Immobilien offers for sale a newly built luxury villa with a wonderful sea view. On the west coast of Istria, in an enviable location surrounded by vineyards and olive groves of the best Istrian winemakers and olive growers, near local producers of autochthonous Istrian delicacies, this unique and luxurious villa is located on a wonderful plot of 1323 square meters. Villa with a gross size of 335 square meters, which is 241 square meters net, is only 10 km from the center of Poreč and the beaches of Poreč. All essential facilities such as a supermarket, restaurants, school, kindergarten, health center and pharmacy are located in the immediate vicinity of the villa. The villa was completed this year and is ready to be proudly presented to the new owners. This imposing villa consists of the ground floor and the first floor, which are connected by a reinforced concrete staircase of a very modern design. On the ground floor of the villa there is: corridor, staircase, toilet, utility, wine storage, technical room, kitchen and dining room, living room, sauna, two covered terraces and storage. The ground floor of the villa has a total net area of 167.60 square meters. On the first floor of the villa there are: four bedrooms with four bathrooms, a hallway, two covered terraces and one uncovered terrace. It is very important to point out that the entire villa was built with high-quality materials, and attention was paid to every detail that will allow the new owners to enjoy luxury and a wonderful environment. It is precisely for this reason that Lea ceramics, Catalano sanitary ware, Paffoni fittings, Sto facade, aluminum carpentry, Samsung air conditioning and so on were found there. The whole concept of the villa is designed with open space rooms, very large and open passages with plenty of light and, above all, a wonderful view of the sea. The villa is a combination of luxury in a small autochthonous Istrian environment. The villa is pure ownership and has all permits. Considering that the owner of the villa is in the VAT system, the buyer is exempt from paying the 3% tax in the Republic of Croatia. Distance from the property to the town: Poreč - Pula Airport, 45 km Poreč - Ljubljana, 162 km Poreč - Vienna, 544 km Poreč - Prague, 868 km Poreč - Munich, 565 km If you are planning to start your new life in Istria, and you are looking for the ideal property for you, contact us with confidence on the phone number ... , or on the email address: ... Agency commission is 3% + VAT.
ID CODE: 113-187
Ivana Gašparini
Agent posredovanja u prometu nekretnina
Mob: ... , ...
E-mail: ...
... />Features:
- SwimmingPool
- Garden
- Barbecue
- Alarm