10.485.476 RON
4 dorm
580 m²
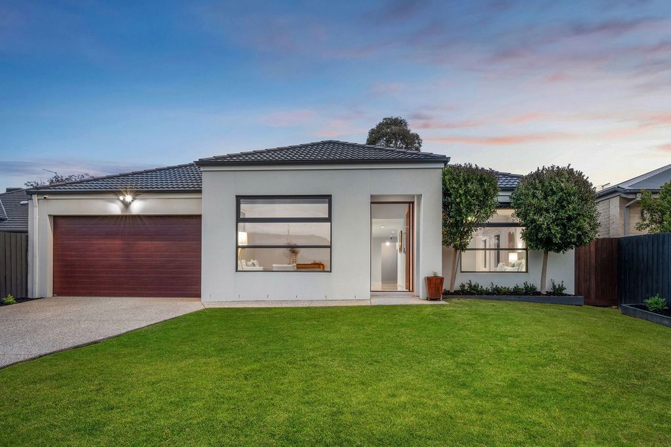
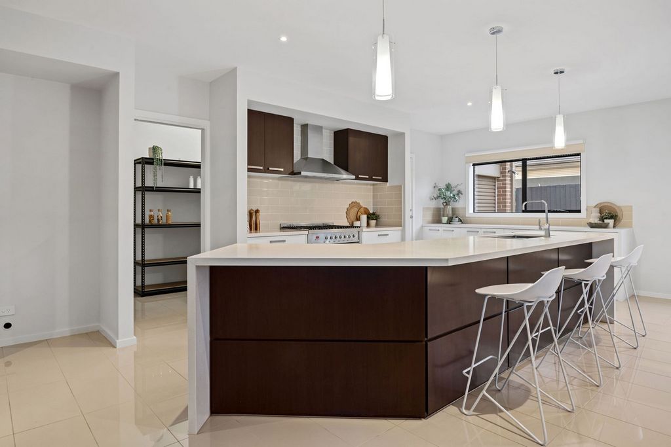
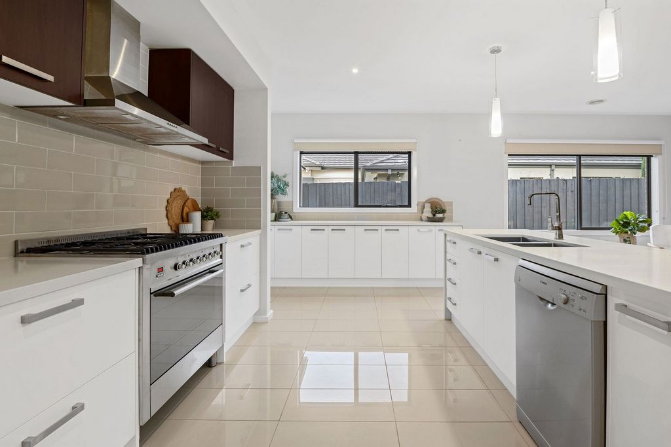

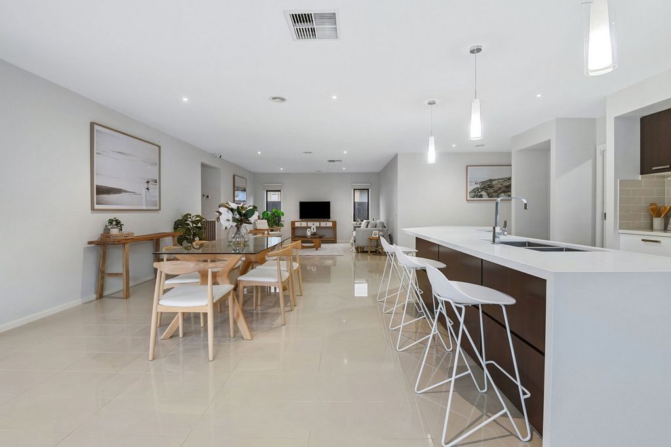
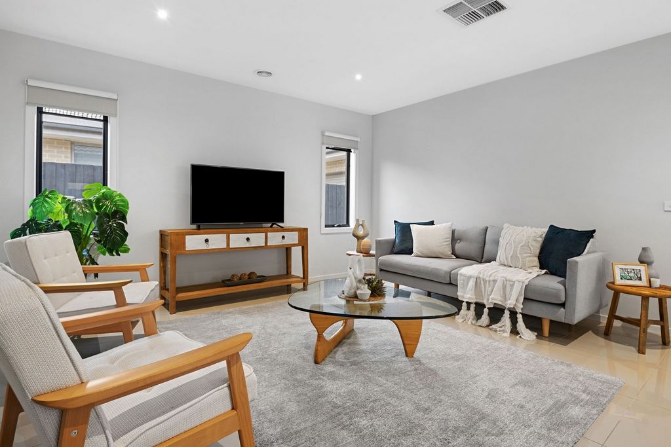
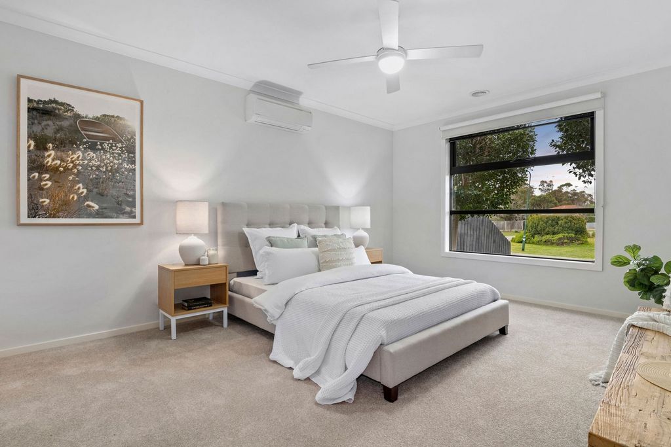

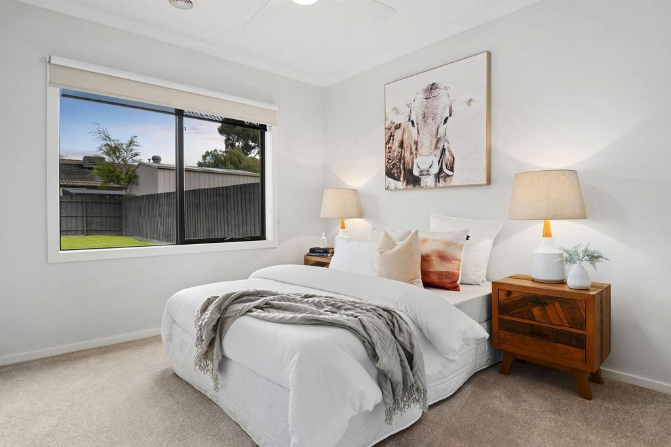
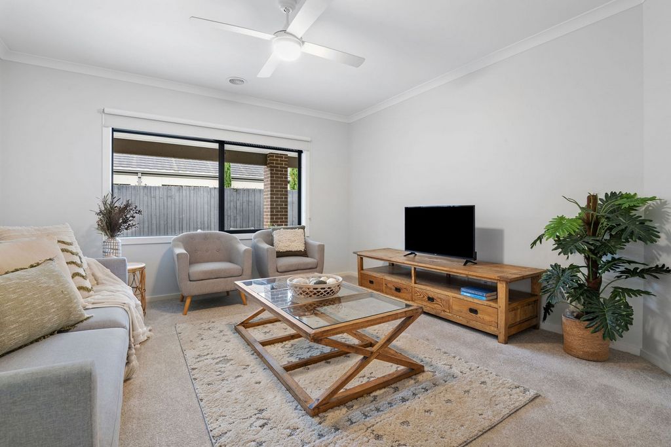
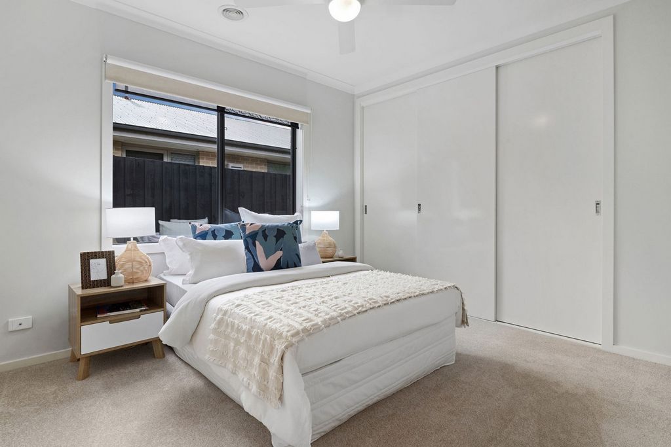
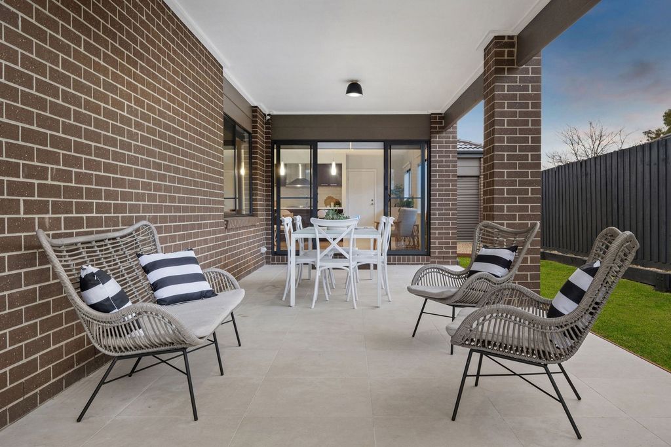
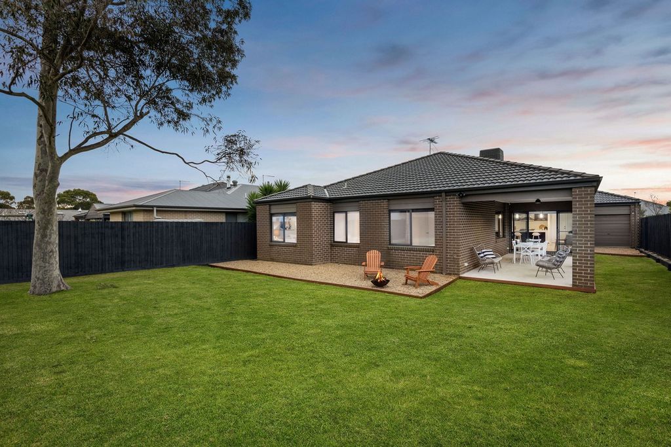

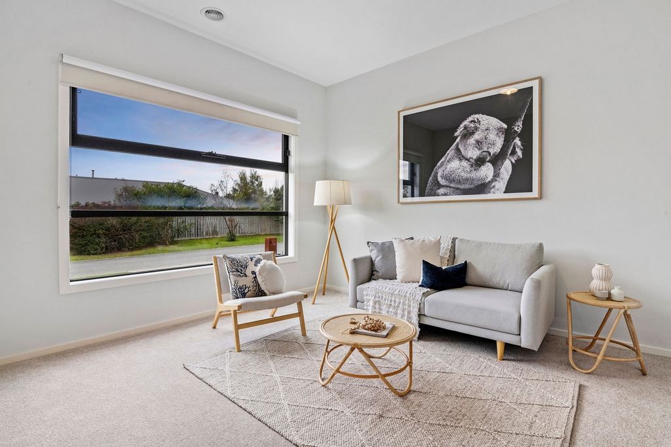
Positioned in a low-traffic family-friendly street and set behind manicured lawns and neatly landscaped borders, the picture-perfect rendered façade presents plenty of kerb appeal. An oversized custom front door opens on a pivoting hinge to reveal the home’s generous proportions, gleaming floor tiles, and a cool-neutral coastal-inspired colour palette. Zoned at the front of the home, the main bedroom has a large walk-in robe/dressing room, and a luxe ensuite with twin stone vanity, dual head shower and separate toilet. Offering multi-generational flexibility, there is a lounge/home office at the front, a rumpus/home cinema at the rear and the central open plan living and dining area that is headed by a gourmet stone kitchen with an island bench/breakfast bar, an Ilve freestanding cooker with gas cook top, a Bosch dishwasher and a large walk-in pantry with food prep area. Positioned for seamless indoor/outdoor connectivity, glass sliding doors open to the expansive undercover alfresco zone, and there is a fire-pit area and lovely gum tree in the lush, park-like backyard. Designed for lifestyle convenience, the double remote-operated garage has two internal access doors, one leading to a laundry/mudroom, and another to the rear of the kitchen. All of the newly carpeted and robed bedrooms have ceiling fans with individual remotes, and additional features include a security camera, gas ducted heating and an abundance of storage cupboards.
Set on a level block measuring 834-square-metres*, it’s just a short walk to Benton Junior College, Harrap Road playground and dog off-leash area, and Bentons Square shopping and community hub, with Mount Martha village, beach and Mornington Peninsula freeway access just minutes away.
*Approximate land size Vezi mai mult Vezi mai puțin Custom designed to offer the utmost in effortless contemporary family liveability, this meticulously maintained and superbly presented four-bedroom Mount Martha home will captivate with its spacious zoned layout, quality appointments, undercover alfresco entertaining zone, and expansive lawned backyard.
Positioned in a low-traffic family-friendly street and set behind manicured lawns and neatly landscaped borders, the picture-perfect rendered façade presents plenty of kerb appeal. An oversized custom front door opens on a pivoting hinge to reveal the home’s generous proportions, gleaming floor tiles, and a cool-neutral coastal-inspired colour palette. Zoned at the front of the home, the main bedroom has a large walk-in robe/dressing room, and a luxe ensuite with twin stone vanity, dual head shower and separate toilet. Offering multi-generational flexibility, there is a lounge/home office at the front, a rumpus/home cinema at the rear and the central open plan living and dining area that is headed by a gourmet stone kitchen with an island bench/breakfast bar, an Ilve freestanding cooker with gas cook top, a Bosch dishwasher and a large walk-in pantry with food prep area. Positioned for seamless indoor/outdoor connectivity, glass sliding doors open to the expansive undercover alfresco zone, and there is a fire-pit area and lovely gum tree in the lush, park-like backyard. Designed for lifestyle convenience, the double remote-operated garage has two internal access doors, one leading to a laundry/mudroom, and another to the rear of the kitchen. All of the newly carpeted and robed bedrooms have ceiling fans with individual remotes, and additional features include a security camera, gas ducted heating and an abundance of storage cupboards.
Set on a level block measuring 834-square-metres*, it’s just a short walk to Benton Junior College, Harrap Road playground and dog off-leash area, and Bentons Square shopping and community hub, with Mount Martha village, beach and Mornington Peninsula freeway access just minutes away.
*Approximate land size