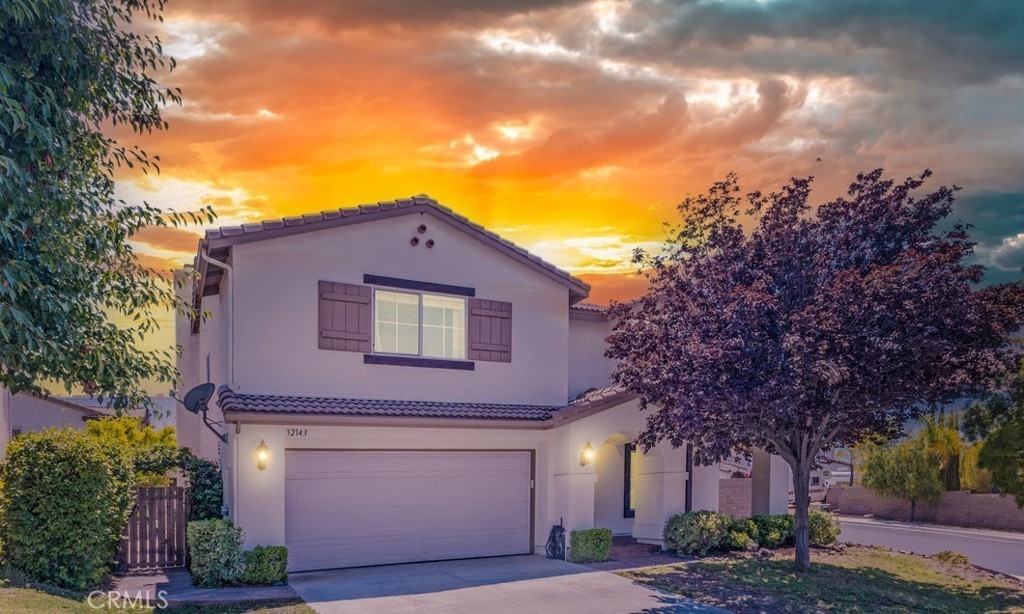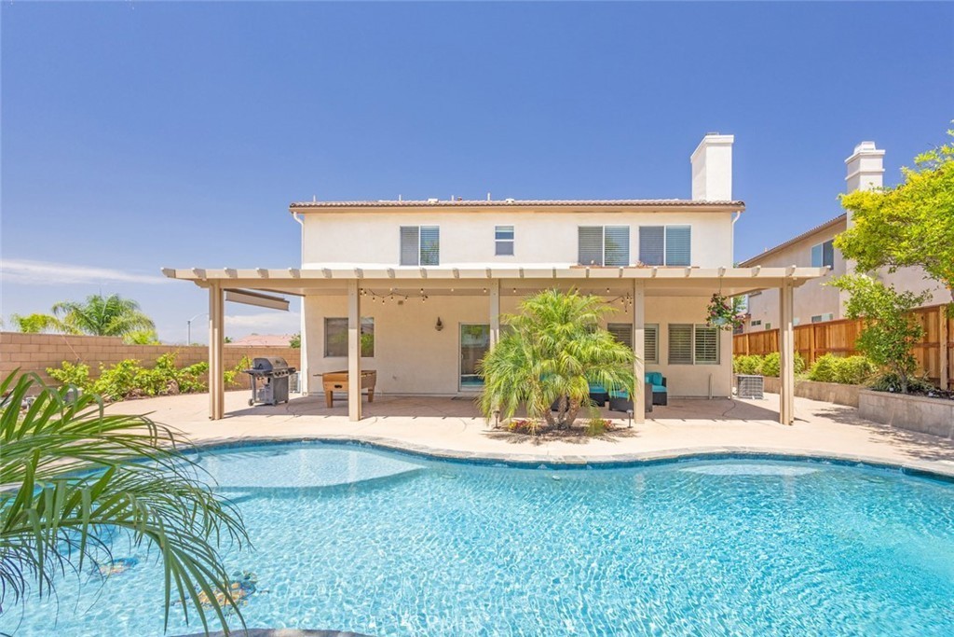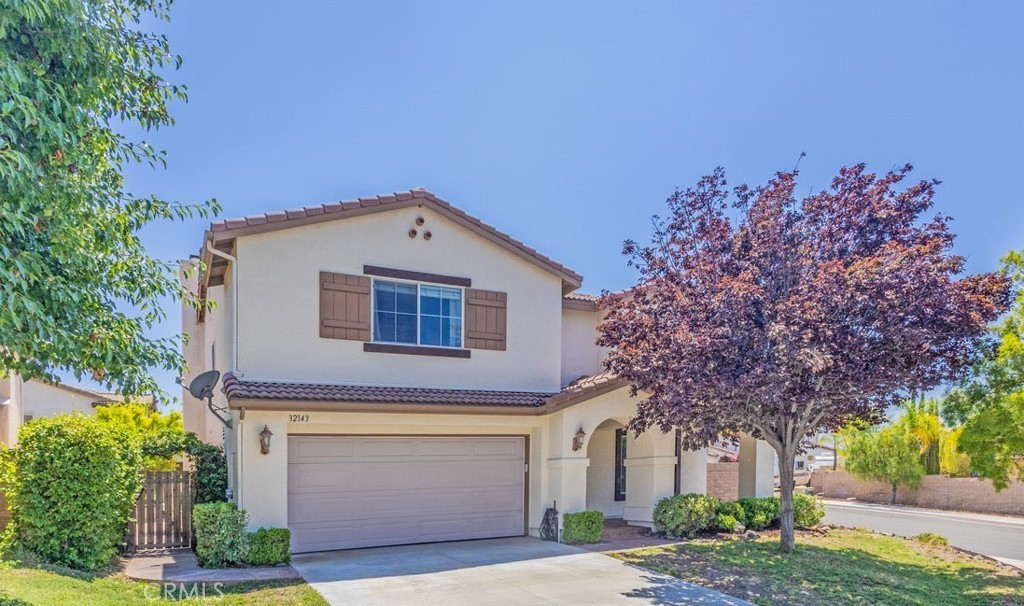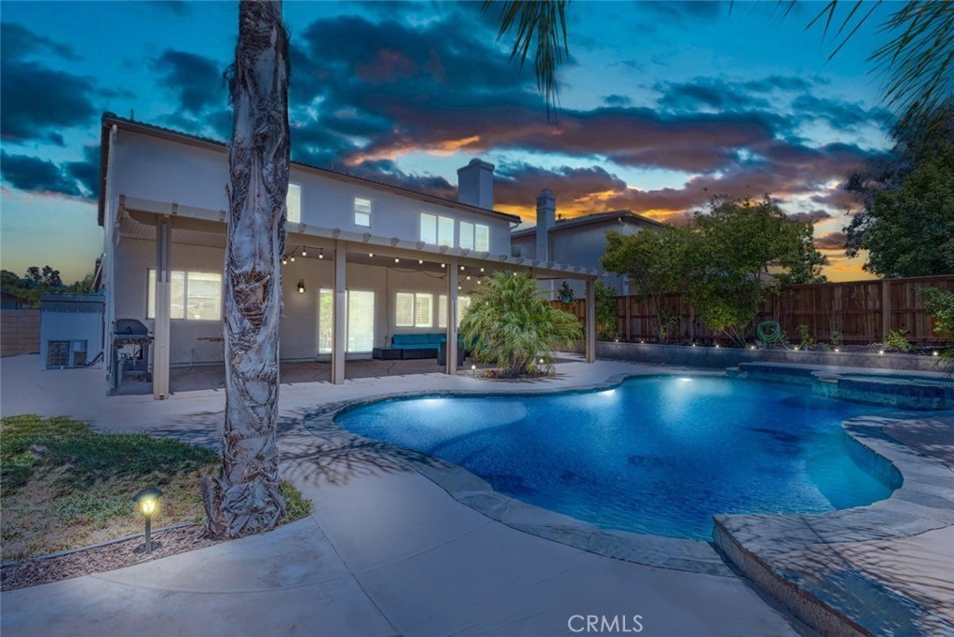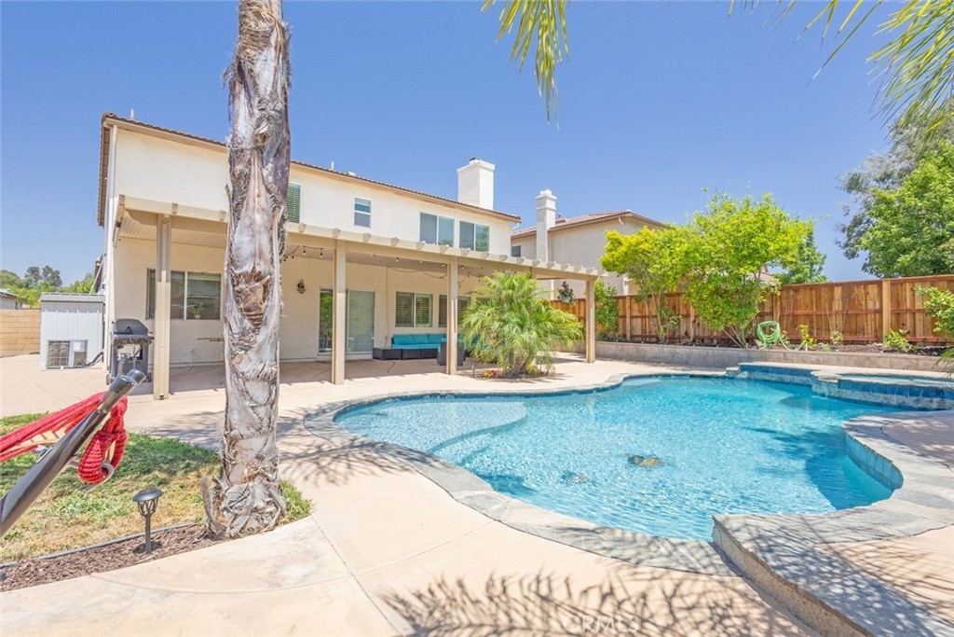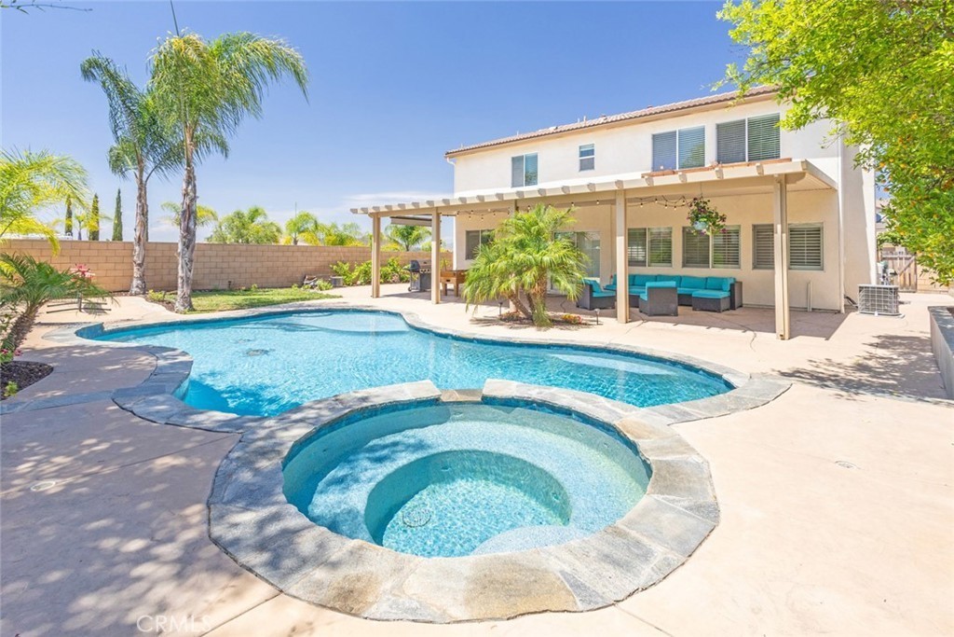3.756.198 RON
FOTOGRAFIILE SE ÎNCARCĂ...
Casă & casă pentru o singură familie de vânzare în Winchester
3.349.676 RON
Casă & Casă pentru o singură familie (De vânzare)
Referință:
EDEN-T99327585
/ 99327585
Welcome to your new home! This spacious 5-bedroom, 3.5-bathroom gem with no HOA is nestled on a generous corner lot and boasts 2,987 square feet of living space. Enjoy the tranquility of a traditional, mature landscape adorned with shade trees, incorporating a side yard with drought-tolerant, easy-maintenance shrubs and rock. Stained concrete walkways lead to the side gate and the inviting main covered entrance, where you’ll find a large sitting porch outlined with arches for a picturesque view, perfect for relaxing. Inside, the formal living and dining rooms feature stunning real hardwood floors, floor-to-ceiling built-in shelves, a ceiling fan, and elegant wainscoting with convenient hooks for organization at the entry. The great room, with its diagonal-set tile, upgraded lighting fixture, and plantation shutters (including a slider door), offers a comfortable space for family gatherings. The kitchen, with a view of the pool and fireplace, is a chef’s dream, featuring white cabinetry with upgraded hardware, granite countertops, a full backsplash, stainless steel appliances, “Smart” double ovens, and a large walk-in pantry. The inclusive and open floor plan ensures everyone stays connected. The lower-level powder room has been upgraded with visual details, hardware, farm door cabinet and designer mirror. Convenience continues with a separate laundry room equipped with upper and lower cabinets and a utility sink. A sweeping staircase leads to the second story, where five large bedrooms provide ample space for family, guests, home offices, or hobby rooms. Ceiling fans in each room, and new carpet ensure comfort. The expansive primary bedroom includes an ensuite bath with dual sinks, a separate walk-in shower, a soaking tub, a large closet, and a mirrored wardrobe door. One upstairs bedroom features a full ensuite bath, while remaining rooms utilize a full bath with dual sinks. Outside, the backyard is an entertainer’s paradise, featuring a large alumna wood patio stretching the length of the home, a newly resurfaced mini pebble pool with charming turtle mosaics, glass beads, and abalone shells, and a spa. The concrete-surrounded area is beautifully enhanced with stone details, reclining areas, citrus trees, and grapevines. Split AC units for energy efficiency. Located in the award-winning Temecula Valley Unified School District and within walking distance to the elementary school, this home offers the perfect blend of comfort, convenience, and community.
Vezi mai mult
Vezi mai puțin
Welcome to your new home! This spacious 5-bedroom, 3.5-bathroom gem with no HOA is nestled on a generous corner lot and boasts 2,987 square feet of living space. Enjoy the tranquility of a traditional, mature landscape adorned with shade trees, incorporating a side yard with drought-tolerant, easy-maintenance shrubs and rock. Stained concrete walkways lead to the side gate and the inviting main covered entrance, where you’ll find a large sitting porch outlined with arches for a picturesque view, perfect for relaxing. Inside, the formal living and dining rooms feature stunning real hardwood floors, floor-to-ceiling built-in shelves, a ceiling fan, and elegant wainscoting with convenient hooks for organization at the entry. The great room, with its diagonal-set tile, upgraded lighting fixture, and plantation shutters (including a slider door), offers a comfortable space for family gatherings. The kitchen, with a view of the pool and fireplace, is a chef’s dream, featuring white cabinetry with upgraded hardware, granite countertops, a full backsplash, stainless steel appliances, “Smart” double ovens, and a large walk-in pantry. The inclusive and open floor plan ensures everyone stays connected. The lower-level powder room has been upgraded with visual details, hardware, farm door cabinet and designer mirror. Convenience continues with a separate laundry room equipped with upper and lower cabinets and a utility sink. A sweeping staircase leads to the second story, where five large bedrooms provide ample space for family, guests, home offices, or hobby rooms. Ceiling fans in each room, and new carpet ensure comfort. The expansive primary bedroom includes an ensuite bath with dual sinks, a separate walk-in shower, a soaking tub, a large closet, and a mirrored wardrobe door. One upstairs bedroom features a full ensuite bath, while remaining rooms utilize a full bath with dual sinks. Outside, the backyard is an entertainer’s paradise, featuring a large alumna wood patio stretching the length of the home, a newly resurfaced mini pebble pool with charming turtle mosaics, glass beads, and abalone shells, and a spa. The concrete-surrounded area is beautifully enhanced with stone details, reclining areas, citrus trees, and grapevines. Split AC units for energy efficiency. Located in the award-winning Temecula Valley Unified School District and within walking distance to the elementary school, this home offers the perfect blend of comfort, convenience, and community.
Referință:
EDEN-T99327585
Țară:
US
Oraș:
Winchester
Cod poștal:
92596
Categorie:
Proprietate rezidențială
Tipul listării:
De vânzare
Tipul proprietății:
Casă & Casă pentru o singură familie
Dimensiuni proprietate:
278 m²
Dimensiuni teren:
769 m²
Camere:
5
Dormitoare:
5
Băi:
4
Parcări:
1
