FOTOGRAFIILE SE ÎNCARCĂ...
Oportunități de afaceri (De vânzare)
Referință:
EDEN-T99346010
/ 99346010
Referință:
EDEN-T99346010
Țară:
PT
Oraș:
Lisboa Santo Antonio
Cod poștal:
1250
Categorie:
Proprietate comercială
Tipul listării:
De vânzare
Tipul proprietății:
Oportunități de afaceri
Dimensiuni proprietate:
468 m²
Dimensiuni teren:
164 m²
Dormitoare:
9
Băi:
9
VALORI MEDII ALE CASELOR ÎN SÃO JOSÉ
PREȚ PROPRIETĂȚI IMOBILIARE PER M² ÎN ORAȘE DIN APROPIERE
| Oraș |
Preț mediu per m² casă |
Preț mediu per m² apartament |
|---|---|---|
| Lisboa | 33.342 RON | 31.063 RON |
| Almada | 14.820 RON | 13.666 RON |
| Alfragide | - | 16.822 RON |
| Algés | - | 27.438 RON |
| Amadora | - | 14.412 RON |
| Linda a Velha | - | 25.548 RON |
| Odivelas | 15.225 RON | 16.863 RON |
| Barreiro | - | 10.538 RON |
| Odivelas | 14.694 RON | 16.286 RON |
| Seixal | 14.376 RON | 12.868 RON |
| Almada | 16.969 RON | 14.518 RON |
| Belas | 16.999 RON | 14.300 RON |
| Loures | 15.221 RON | 16.626 RON |
| Moita | - | 9.566 RON |
| Loures | 15.413 RON | 16.254 RON |
| Alcochete | 13.849 RON | 16.381 RON |
| Moita | 9.774 RON | 8.480 RON |
| Alcochete | 14.585 RON | 18.657 RON |
| Lisboa | 17.138 RON | 20.223 RON |
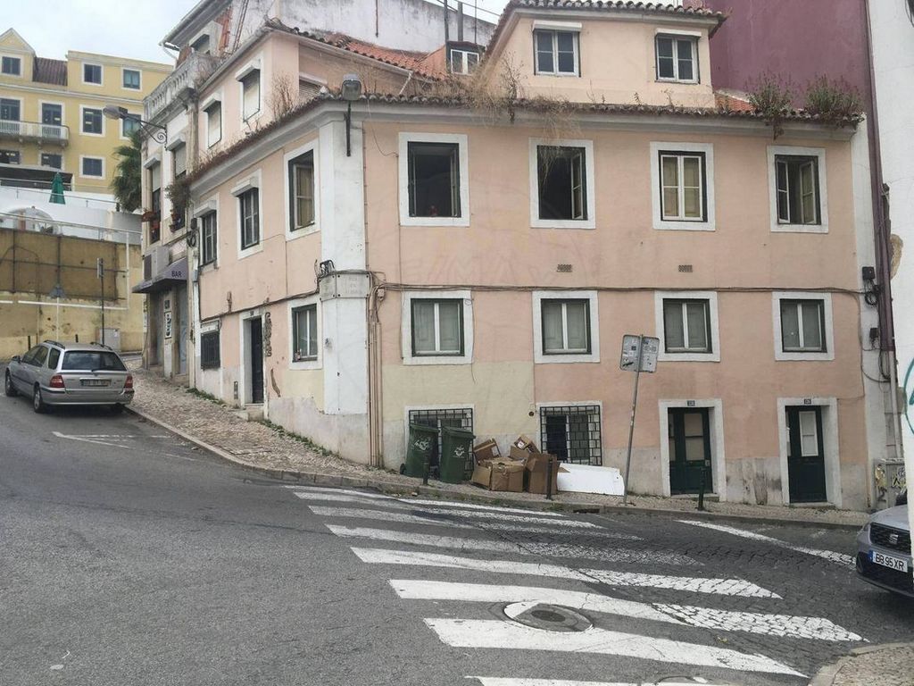
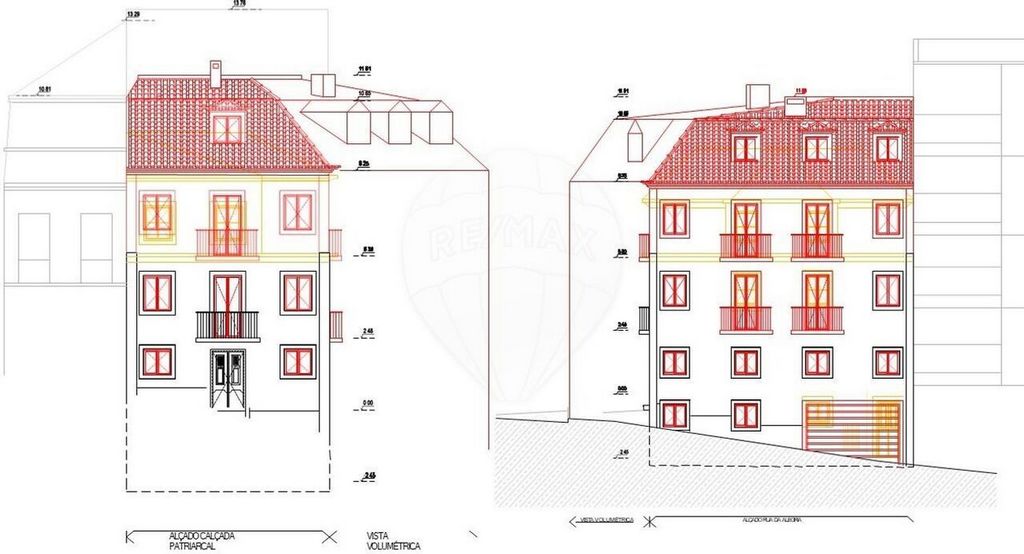
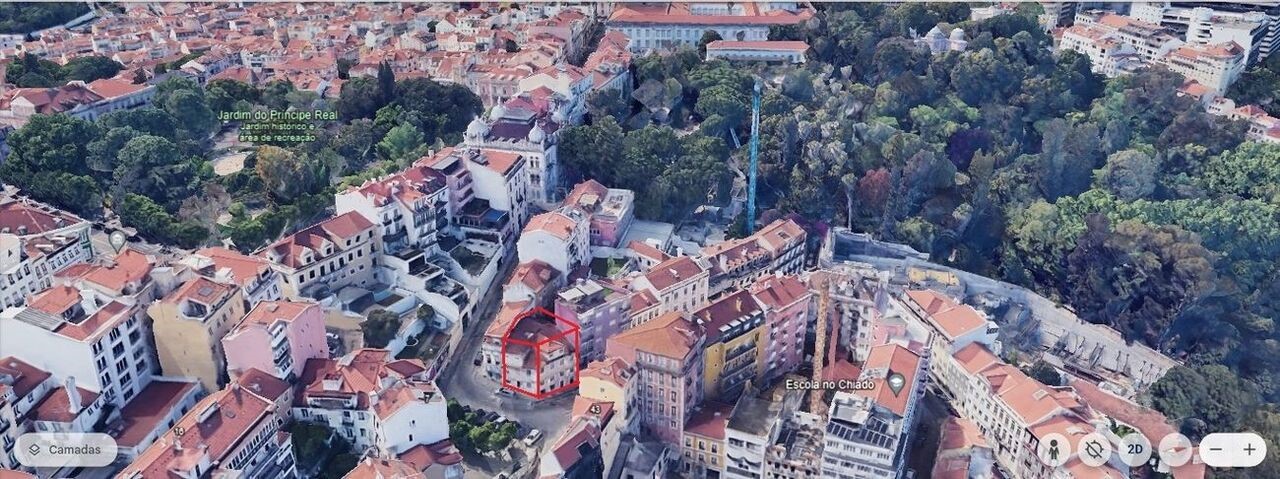
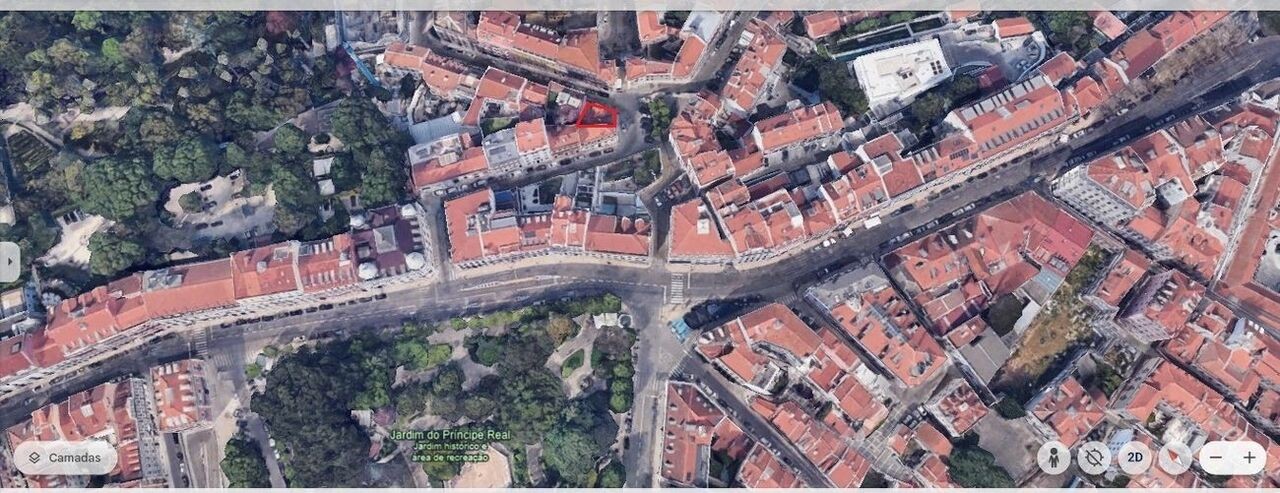
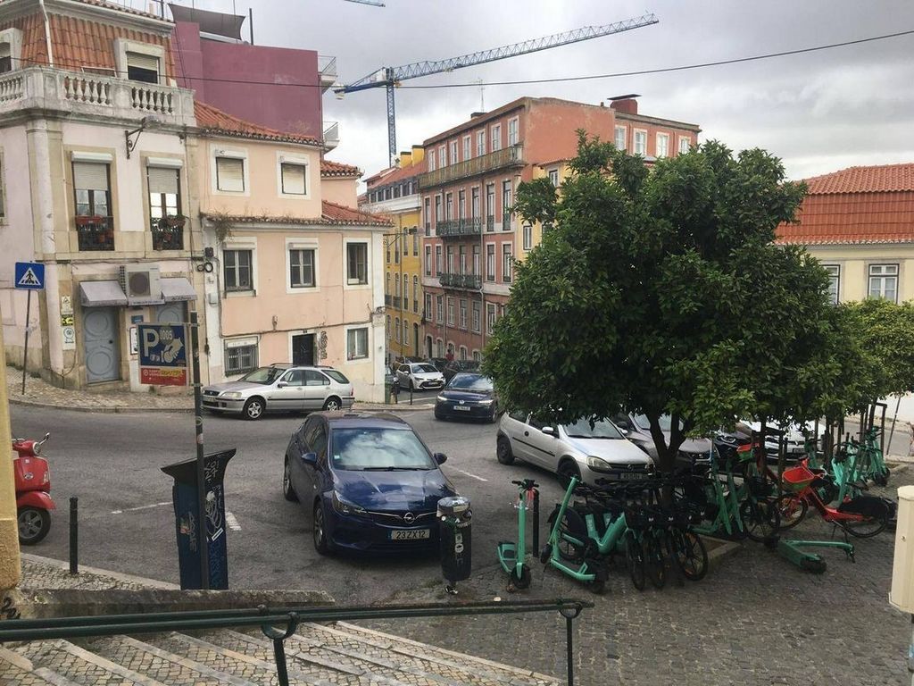
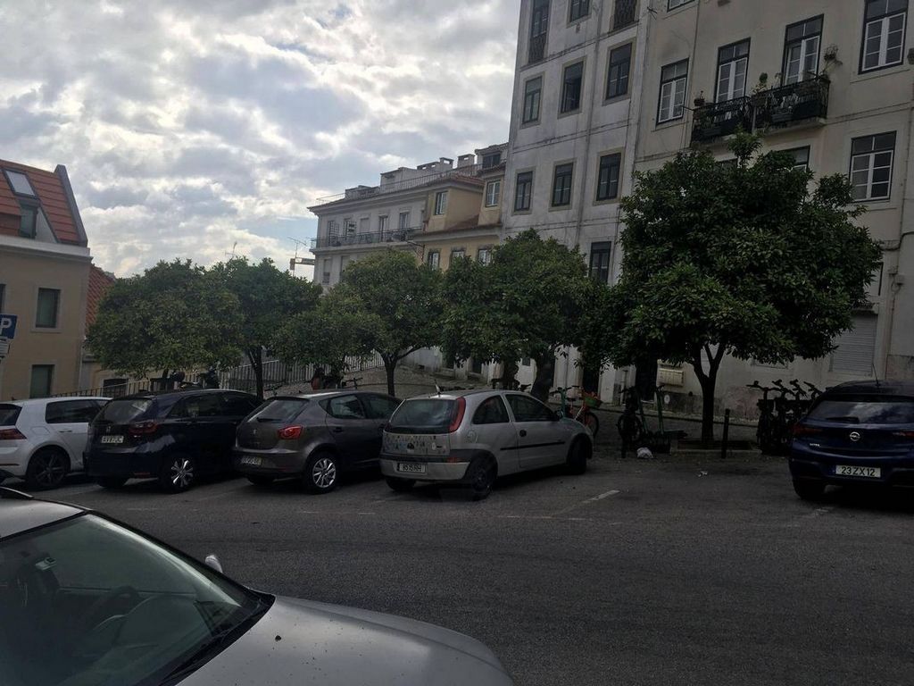
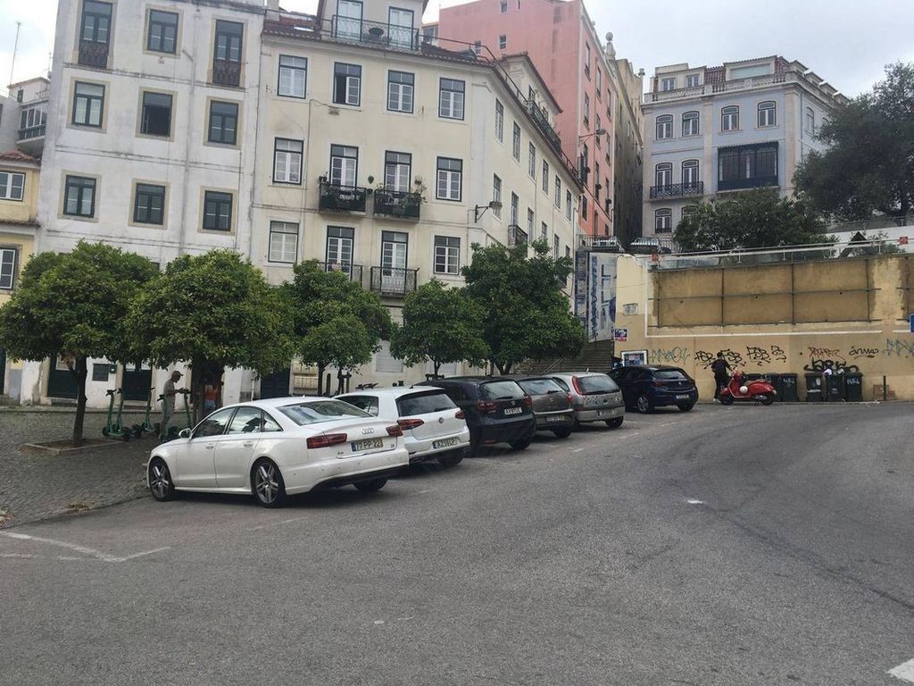
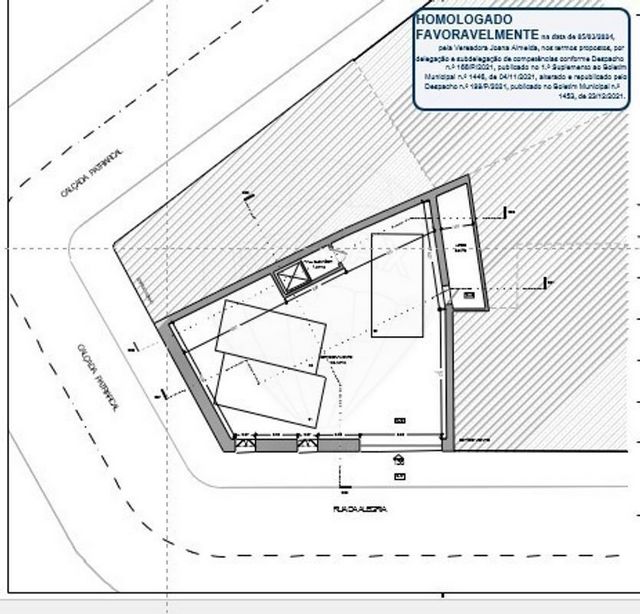
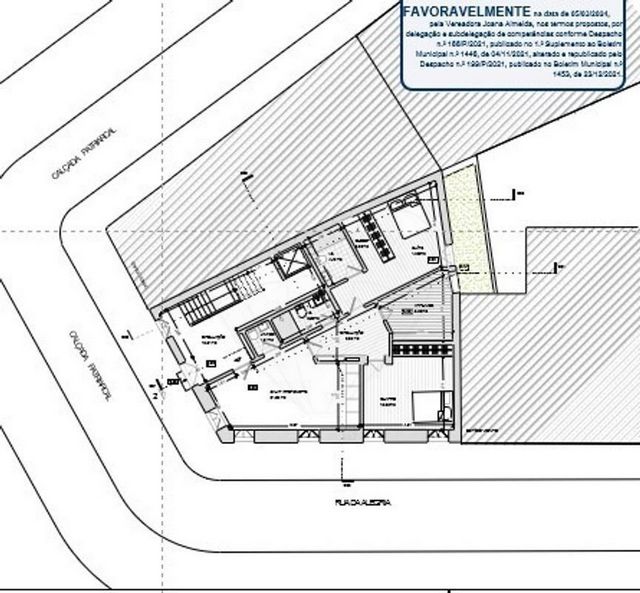
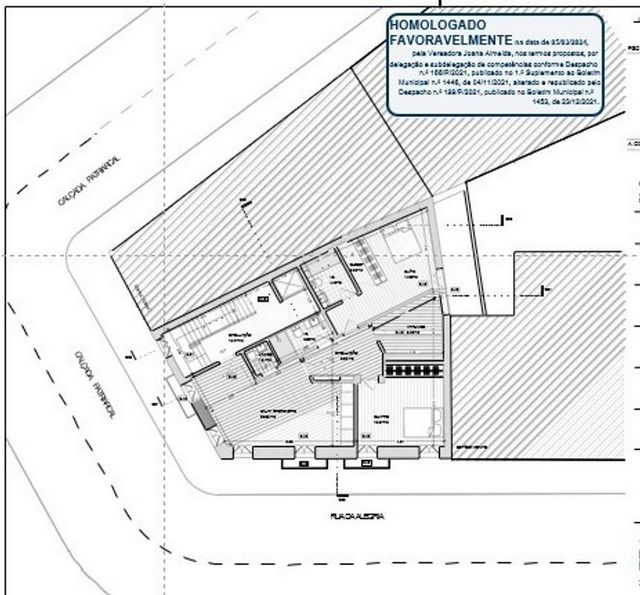
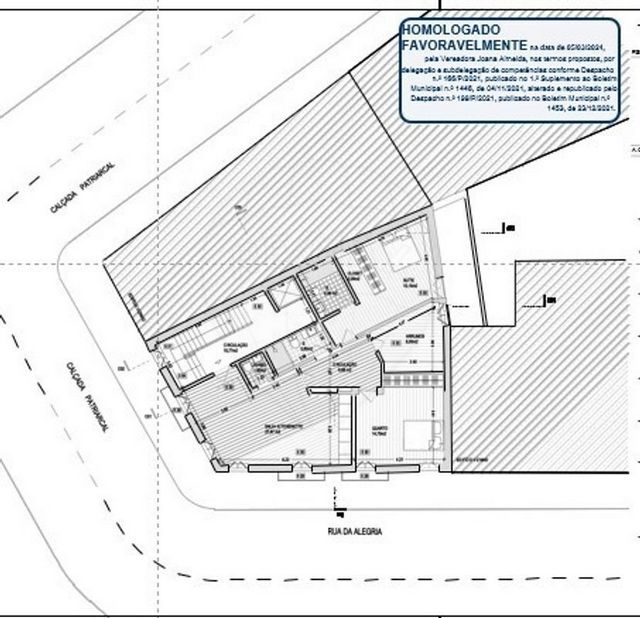
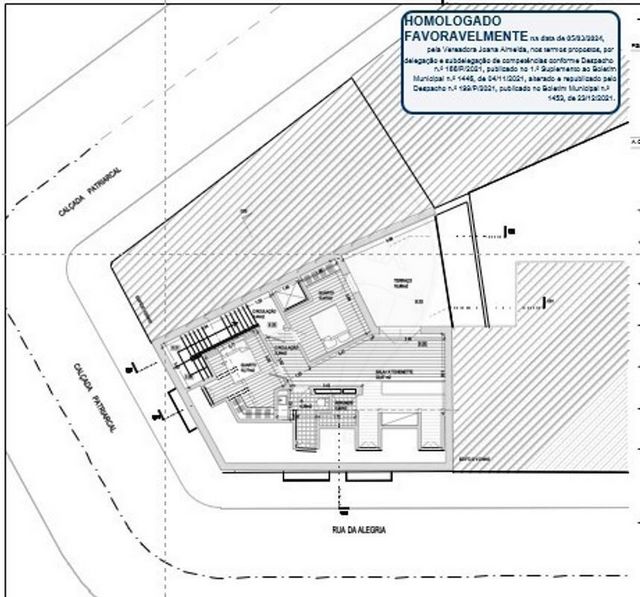
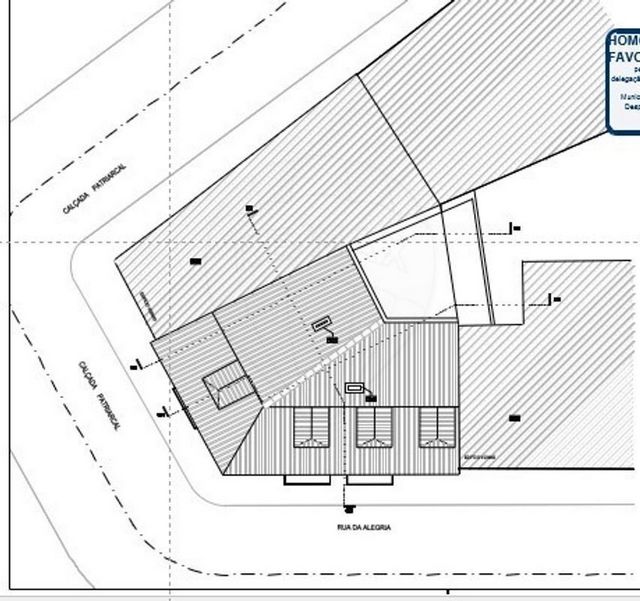
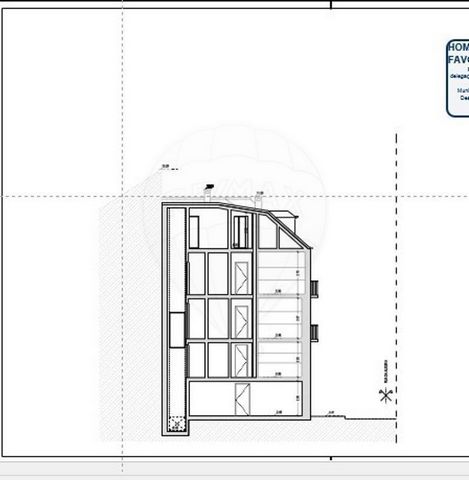
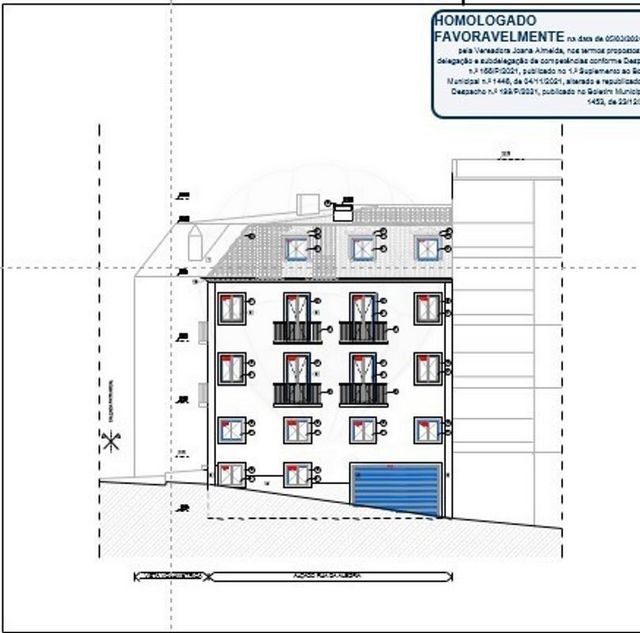
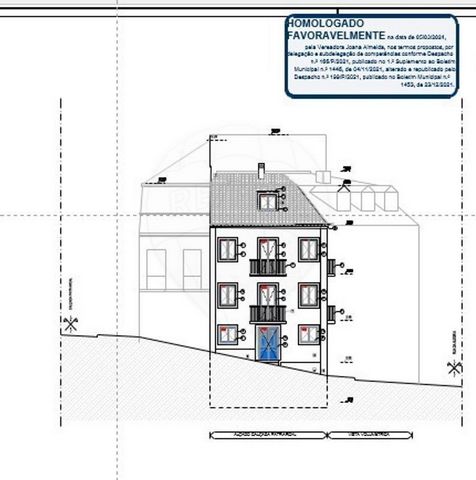
Príncipe Real, a charming building on Calçada do Patriarcal nº 2 next to Escadinhas da Mãe de Água. Corner building, with open front, lots of light (7 windows per floor) and southeast orientation (East). Currently the building consists of shops, 2 floors and attic.
The approved architectural project consists of rehabilitating and expanding the gross construction area of the building to 558.26m², distributed by garage (without excavations), ground floor, 2 floors and attic.
The project allows the construction of three T2+1 and one T2, with the following distributions:
Floor -1: Garage, on the slope of the street and entrance through Rua da Alegria 136-138
Floor 0: T2+1 with main entrance through Calçada do Patriarcal, nº2
Floor 1 and 2: two T2+1
Floor 3: T2, with terrace
All floors are interconnected by elevator.
Building in the heart of Príncipe Real, an upper-class neighborhood (average value EUR10,000/m²), known for its mansions of the XVIII century. Trendy bars and restaurants and elegant shops. 50 m from the Garden, 80 m from the Botanical Garden and 300 m from Avenida da Liberdade.
Ideal investment project for income, which can be maximized.
The approved project may also be the basis for readapting the building to a single-family house or duplex apartments with larger dimensions.
___________________________________________________________________________
Príncipe Real building with architectural project approved for 4 apartments (3 T2+1,2) and garage
Príncipe Real, charming building on Calçada do Patriarcal nº2, next to Escadinhas da Mãe de Água. Corner building, with an open front, lots of light (7 windows per floor) and Southeast (East) orientation. Currently the building consists of shops, 2 floors and an attic.
The approved architectural project consists of rehabilitating and expanding the gross construction area of ?? the building to 558.26m², distributed over a garage (without excavations), ground floor, 2 floors and attic spaces.
The project allows for the construction of 3 T2+1 and 1T2, with the following distributions:
Floor -1: Garage, on the slope of the street and entrance via Rua da Alegria 136-138
Floor 0: T2+1 with main entrance via Calçada do Patriarcal, nº2
Floor 1 and 2: 2 T2+1
Floor 3: T2, with terrace
All floors are connected by elevator.
Building in the heart of Príncipe Real, an upper class neighborhood (average value EUR10,000/m²), known for its 19th century mansions. XIX, trendy bars and restaurants and elegant shops. 50 m from Jardim do, 80 m from Jardim Botânico and 300 m from Avenida da Liberdade.
Ideal investment project for income, which can be maximized.
The approved project could also be the basis for readapting the building into a single-family house or larger duplex apartments. Vezi mai mult Vezi mai puțin Príncipe Real building with approved architectural project for 4 apartments (3 T2 + 1.1 T2) and garage
Príncipe Real, a charming building on Calçada do Patriarcal nº 2 next to Escadinhas da Mãe de Água. Corner building, with open front, lots of light (7 windows per floor) and southeast orientation (East). Currently the building consists of shops, 2 floors and attic.
The approved architectural project consists of rehabilitating and expanding the gross construction area of the building to 558.26m², distributed by garage (without excavations), ground floor, 2 floors and attic.
The project allows the construction of three T2+1 and one T2, with the following distributions:
Floor -1: Garage, on the slope of the street and entrance through Rua da Alegria 136-138
Floor 0: T2+1 with main entrance through Calçada do Patriarcal, nº2
Floor 1 and 2: two T2+1
Floor 3: T2, with terrace
All floors are interconnected by elevator.
Building in the heart of Príncipe Real, an upper-class neighborhood (average value EUR10,000/m²), known for its mansions of the XVIII century. Trendy bars and restaurants and elegant shops. 50 m from the Garden, 80 m from the Botanical Garden and 300 m from Avenida da Liberdade.
Ideal investment project for income, which can be maximized.
The approved project may also be the basis for readapting the building to a single-family house or duplex apartments with larger dimensions.
___________________________________________________________________________
Príncipe Real building with architectural project approved for 4 apartments (3 T2+1,2) and garage
Príncipe Real, charming building on Calçada do Patriarcal nº2, next to Escadinhas da Mãe de Água. Corner building, with an open front, lots of light (7 windows per floor) and Southeast (East) orientation. Currently the building consists of shops, 2 floors and an attic.
The approved architectural project consists of rehabilitating and expanding the gross construction area of ?? the building to 558.26m², distributed over a garage (without excavations), ground floor, 2 floors and attic spaces.
The project allows for the construction of 3 T2+1 and 1T2, with the following distributions:
Floor -1: Garage, on the slope of the street and entrance via Rua da Alegria 136-138
Floor 0: T2+1 with main entrance via Calçada do Patriarcal, nº2
Floor 1 and 2: 2 T2+1
Floor 3: T2, with terrace
All floors are connected by elevator.
Building in the heart of Príncipe Real, an upper class neighborhood (average value EUR10,000/m²), known for its 19th century mansions. XIX, trendy bars and restaurants and elegant shops. 50 m from Jardim do, 80 m from Jardim Botânico and 300 m from Avenida da Liberdade.
Ideal investment project for income, which can be maximized.
The approved project could also be the basis for readapting the building into a single-family house or larger duplex apartments. Prédio Príncipe Real com projecto de Arquitectura aprovado para 4 apartamentos (3 T2+1,1 T2) e garagem
Príncipe Real, prédio de charme na Calçada do Patriarcal nº 2 junto das Escadinhas da Mãe de Água. Prédio de gaveto, com frente desafogada, muita luz (7 janelas por piso) e orientação Sudeste (Nascente). Actualmente o prédio é composto por lojas, 2 andares e sótão.
O Projecto de arquitetura aprovado consiste em reabilitar e ampliar a área bruta de construção do prédio para 558,26m², distribuídos por garagem (sem escavações), rés-do-chão, 2 andares e águas-furtadas.
O projecto permite a construção de três T2+1 e um T2, com as seguintes distribuições:
Piso -1: Garagem, no declive da rua e entrada pela Rua da alegria 136-138
Piso 0: T2+1 com entrada principal pela Calçada do Patriarcal, nº2
Piso 1 e 2: dois T2+1
Piso 3: T2, com terraço
Todos os pisos estão interligados por elevador.
Prédio no coração do Príncipe Real um bairro de classe alta (valor médio EUR10.000/m²), conhecido pelas suas mansões do séc. XIX, bares e restaurantes em voga e lojas elegantes. A 50 m do Jardim do, a 80 m do Jardim Botânico e a 300 m da Avenida da Liberdade.
Projecto de investimento ideal para rendimento, que poderá ser maximizado.
O projecto aprovado também poderá ser a base para readaptar o prédio a moradia unifamiliar ou apartamentos duplex com maiores dimensões.
___________________________________________________________________________
Príncipe Real building with architectural project approved for 4 apartments (3 T2+1,2) and garage
Príncipe Real, charming building on Calçada do Patriarcal nº2, next to Escadinhas da Mãe de Água. Corner building, with an open front, lots of light (7 windows per floor) and Southeast (East) orientation. Currently the building consists of shops, 2 floors and an attic.
The approved architectural project consists of rehabilitating and expanding the gross construction area of ??the building to 558.26m², distributed over a garage (without excavations), ground floor, 2 floors and attic spaces.
The project allows for the construction of 3 T2+1 and 1T2, with the following distributions:
Floor -1: Garage, on the slope of the street and entrance via Rua da Alegria 136-138
Floor 0: T2+1 with main entrance via Calçada do Patriarcal, nº2
Floor 1 and 2: 2 T2+1
Floor 3: T2, with terrace
All floors are connected by elevator.
Building in the heart of Príncipe Real, an upper class neighborhood (average value EUR10,000/m²), known for its 19th century mansions. XIX, trendy bars and restaurants and elegant shops. 50 m from Jardim do, 80 m from Jardim Botânico and 300 m from Avenida da Liberdade.
Ideal investment project for income, which can be maximized.
The approved project could also be the basis for readapting the building into a single-family house or larger duplex apartments. Príncipe Real avec projet architectural approuvé pour 4 appartements (3 T2 + 1,1 T2) et garage
Príncipe Real, un charmant bâtiment sur Calçada do Patriarcal nº 2 à côté d’Escadinhas da Mãe de Água. Bâtiment d’angle, avec façade ouverte, beaucoup de lumière (7 fenêtres par étage) et orientation sud-est (est). Actuellement, le bâtiment se compose de commerces, de 2 étages et d’un grenier.
Le projet architectural approuvé consiste à réhabiliter et à étendre la surface brute de construction du bâtiment à 558,26m², répartis par garage (sans excavations), rez-de-chaussée, 2 étages et grenier.
Le projet permet la construction de trois T2+1 et d’un T2, avec les répartitions suivantes :
Étage -1 : Garage, sur la pente de la rue et entrée par la Rua da Alegria 136-138
Étage 0 : T2+1 avec entrée principale par la Calçada do Patriarcal, nº2
Étages 1 et 2 : deux T2+1
Étage 3 : T2, avec terrasse
Tous les étages sont reliés par ascenseur.
Immeuble au cœur de Príncipe Real, un quartier huppé (valeur moyenne 10 000 €/m²), connu pour ses hôtels particuliers du XVIIIe siècle. Bars et restaurants branchés et boutiques élégantes. À 50 m du jardin, à 80 m du jardin botanique et à 300 m de l’Avenida da Liberdade.
Projet d’investissement idéal pour les revenus, qui peuvent être maximisés.
Le projet approuvé peut également servir de base à la réadaptation du bâtiment en une maison individuelle ou en appartements en duplex de plus grandes dimensions.
___________________________________________________________________________
Príncipe Real immeuble avec projet architectural approuvé pour 4 appartements (3 T2+1,2) et garage
Príncipe Real, charmant bâtiment sur Calçada do Patriarcal nº2, à côté des Escadinhas da Mãe de Água. Bâtiment d’angle, avec une façade ouverte, beaucoup de lumière (7 fenêtres par étage) et une orientation sud-est (est). Actuellement, le bâtiment se compose de commerces, de 2 étages et d’un grenier.
Le projet architectural approuvé consiste à réhabiliter et à agrandir la surface brute de construction de ?? Le bâtiment à 558,26m², réparti sur un garage (sans fouilles), un rez-de-chaussée, 2 étages et des combles.
Le projet prévoit la construction de 3 T2+1 et 1T2, avec les répartitions suivantes :
Étage -1 : Garage, sur la pente de la rue et entrée par la Rua da Alegria 136-138
Étage 0 : T2+1 avec entrée principale via Calçada do Patriarcal, nº2
Étages 1 et 2 : 2 T2+1
Étage 3 : T2, avec terrasse
Tous les étages sont reliés par un ascenseur.
Immeuble au cœur de Príncipe Real, un quartier huppé (valeur moyenne 10 000 euros/m²), connu pour ses hôtels particuliers du 19ème siècle. XIXe, bars et restaurants branchés et boutiques élégantes. À 50 m de Jardim do, à 80 m de Jardim Botânico et à 300 m de l’Avenida da Liberdade.
Projet d’investissement idéal pour les revenus, qui peuvent être maximisés.
Le projet approuvé pourrait également servir de base à la réadaptation du bâtiment en une maison individuelle ou en appartements en duplex plus grands. Príncipe Real gebouw met goedgekeurd architectonisch project voor 4 appartementen (3 T2 + 1,1 T2) en garage
Príncipe Real, een charmant gebouw op Calçada do Patriarcal nº 2 naast Escadinhas da Mãe de Água. Hoekpand, met open pui, veel lichtinval (7 ramen per verdieping) en zuidoostelijke oriëntatie (Oost). Momenteel bestaat het gebouw uit winkels, 2 verdiepingen en een zolder.
Het goedgekeurde architecturale project bestaat uit het rehabiliteren en uitbreiden van de bruto bouwoppervlakte van het gebouw tot 558,26 m², verdeeld over garage (zonder uitgravingen), begane grond, 2 verdiepingen en zolder.
Het project maakt de bouw van drie T2+1 en één T2 mogelijk, met de volgende verdelingen:
Verdieping -1: Garage, op de helling van de straat en ingang via Rua da Alegria 136-138
Verdieping 0: T2+1 met hoofdingang via Calçada do Patriarcal, nº2
Verdieping 1 en 2: twee T2+1
Verdieping 3: T2, met terras
Alle verdiepingen zijn met elkaar verbonden door een lift.
Gebouw in het hart van Príncipe Real, een wijk van de hogere klasse (gemiddelde waarde 10.000 euro/m²), bekend om zijn herenhuizen uit de achttiende eeuw. Trendy bars en restaurants en elegante winkels. 50 m van de Tuin, 80 m van de Botanische Tuin en 300 m van de Avenida da Liberdade.
Ideaal investeringsproject voor inkomsten, die kunnen worden gemaximaliseerd.
Het goedgekeurde project kan ook de basis vormen voor de verbouwing van het gebouw tot een eengezinswoning of duplexappartementen met grotere afmetingen.
___________________________________________________________________________
Príncipe Real gebouw met architectonisch project goedgekeurd voor 4 appartementen (3 T2+1,2) en garage
Príncipe Real, charmant gebouw op Calçada do Patriarcal nº2, naast Escadinhas da Mãe de Água. Hoekpand, met een open pui, veel lichtinval (7 ramen per verdieping) en Zuidoost (Oost) oriëntatie. Momenteel bestaat het gebouw uit winkels, 2 verdiepingen en een zolder.
Het goedgekeurde architecturale project bestaat uit het herstel en de uitbreiding van de bruto bouwoppervlakte van ?? Het gebouw tot 558,26m², verdeeld over een garage (zonder uitgravingen), begane grond, 2 verdiepingen en zolderruimtes.
Het project maakt de bouw van 3 T2+1 en 1T2 mogelijk, met de volgende verdelingen:
Verdieping -1: Garage, op de helling van de straat en ingang via Rua da Alegria 136-138
Verdieping 0: T2+1 met hoofdingang via Calçada do Patriarcal, nº2
Verdieping 1 en 2: 2 T2+1
Verdieping 3: T2, met terras
Alle verdiepingen zijn met elkaar verbonden door een lift.
Gebouw in het hart van Príncipe Real, een wijk van de hogere klasse (gemiddelde waarde 10.000 euro/m²), bekend om zijn 19e-eeuwse herenhuizen. XIX, trendy bars en restaurants en elegante winkels. 50 m van Jardim do, 80 m van Jardim Botânico en 300 m van Avenida da Liberdade.
Ideaal investeringsproject voor inkomsten, die kunnen worden gemaximaliseerd.
Het goedgekeurde project kan ook de basis vormen voor de verbouwing van het gebouw tot een eengezinswoning of grotere duplexappartementen.