2.234.725 RON
FOTOGRAFIILE SE ÎNCARCĂ...
Casă & casă pentru o singură familie de vânzare în Oliveira de Azeméis
1.936.762 RON
Casă & Casă pentru o singură familie (De vânzare)
Referință:
EDEN-T99378852
/ 99378852
Referință:
EDEN-T99378852
Țară:
PT
Oraș:
Oliveira De Azemeis
Categorie:
Proprietate rezidențială
Tipul listării:
De vânzare
Tipul proprietății:
Casă & Casă pentru o singură familie
Dimensiuni proprietate:
397 m²
Dimensiuni teren:
2.250 m²
Camere:
6
Dormitoare:
6
Băi:
5
Terasă:
Da
LISTĂRI DE PROPRIETĂȚI ASEMĂNĂTOARE
PREȚ PROPRIETĂȚI IMOBILIARE PER M² ÎN ORAȘE DIN APROPIERE
| Oraș |
Preț mediu per m² casă |
Preț mediu per m² apartament |
|---|---|---|
| Oliveira de Azeméis | 7.501 RON | - |
| Feira | 8.762 RON | 9.146 RON |
| Ovar | 8.884 RON | 10.031 RON |
| Aveiro | 8.895 RON | 15.826 RON |
| Ovar | 9.005 RON | 10.594 RON |
| Santa Maria da Feira | 8.576 RON | 10.068 RON |
| Albergaria-a-Velha | 7.005 RON | 11.107 RON |
| Espinho | - | 17.027 RON |
| Aveiro | 10.533 RON | 18.206 RON |
| Vila Nova de Gaia | 12.936 RON | 17.172 RON |
| Gafanha da Nazaré | - | 13.091 RON |
| Ílhavo | 10.278 RON | 13.268 RON |
| Gondomar | 9.436 RON | 10.945 RON |
| Canidelo | - | 22.338 RON |
| Oliveira do Bairro | 7.220 RON | - |
| Porto | 18.376 RON | 20.741 RON |
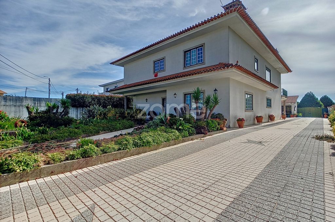
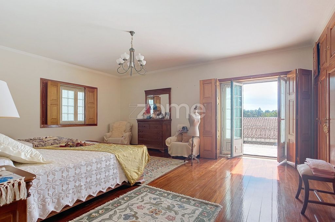
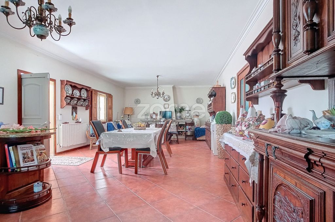
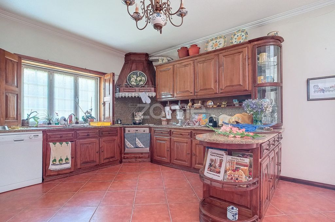
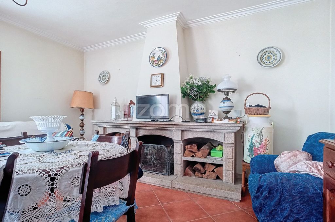
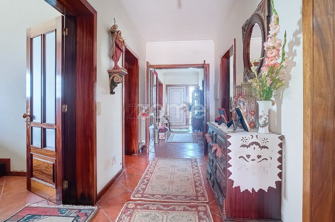
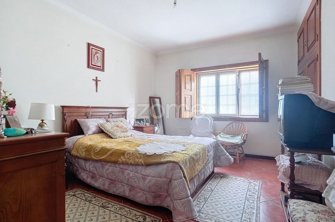
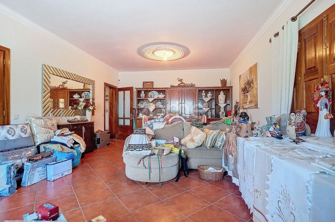
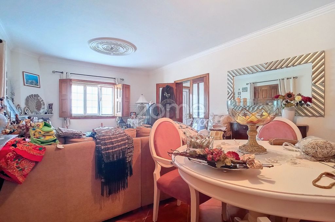
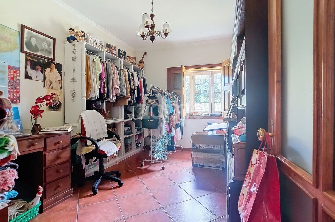
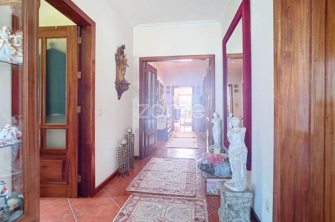
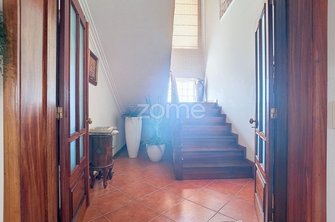
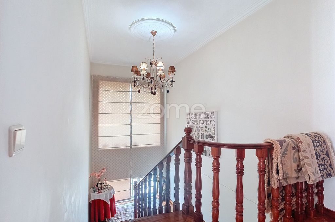
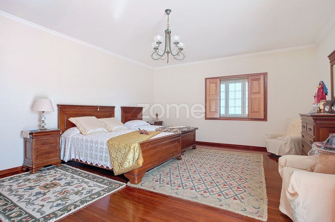
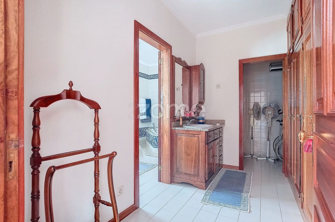
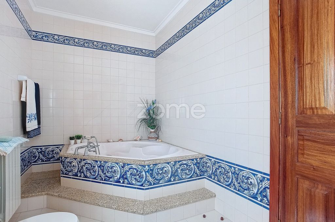
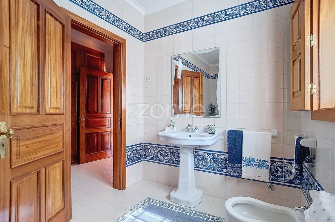
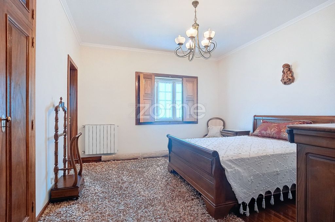
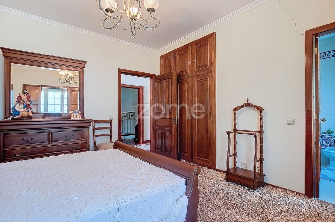
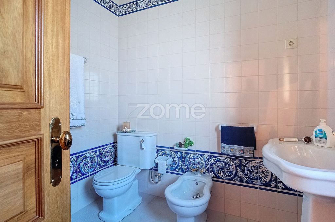
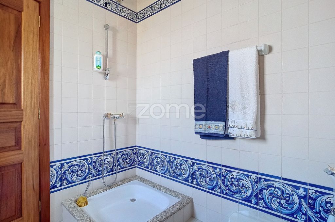
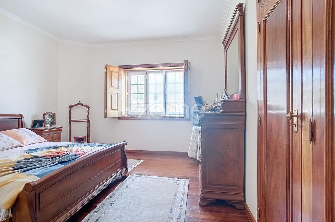
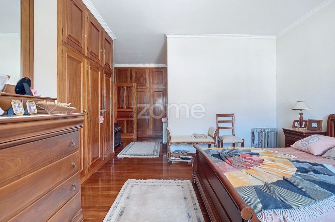
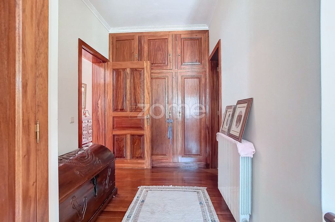
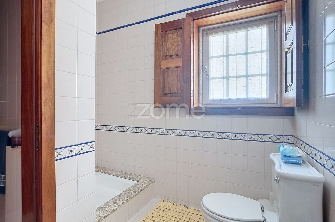
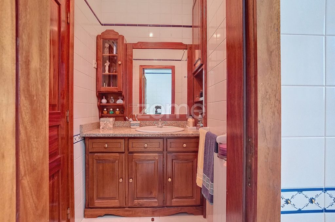
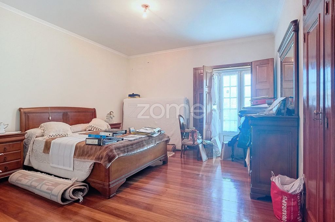
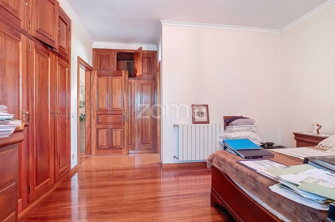
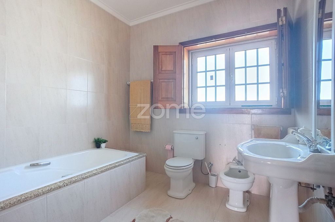
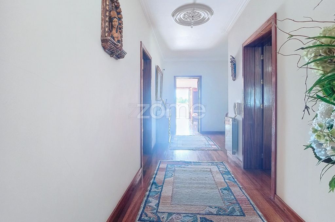
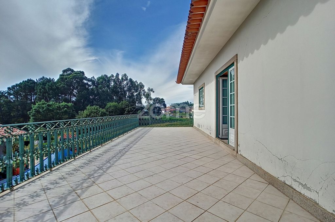
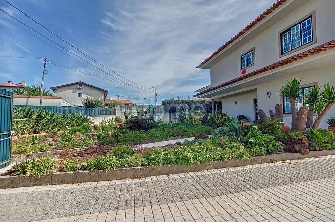
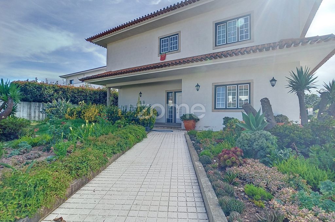
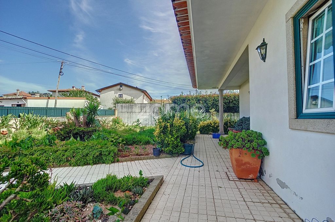
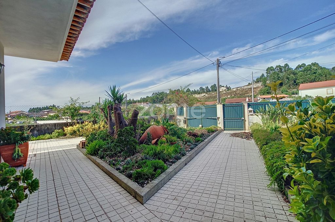
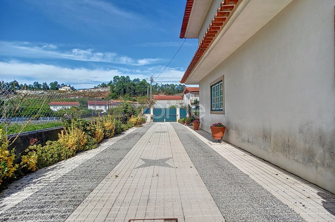
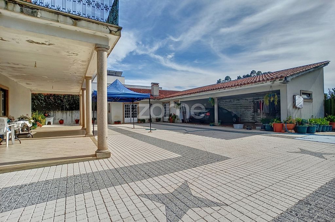
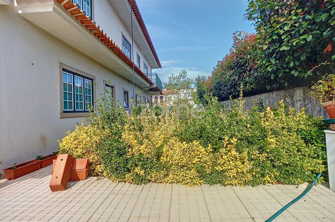
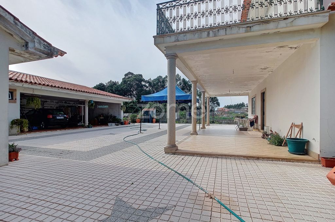
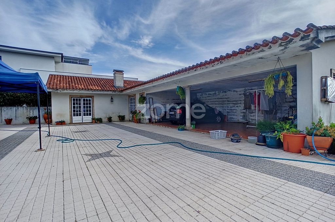
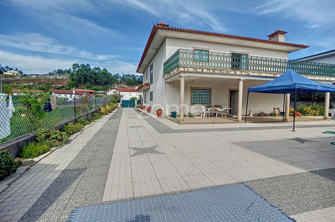
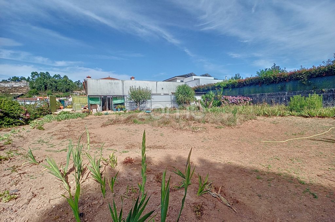
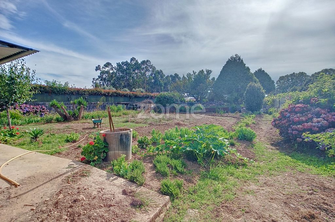
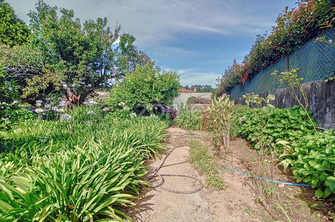
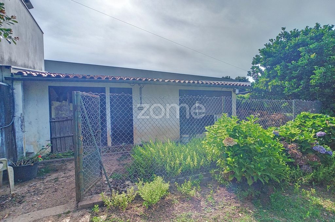
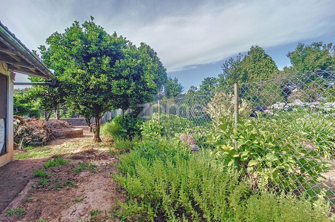
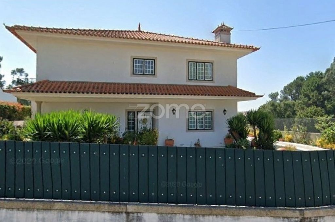
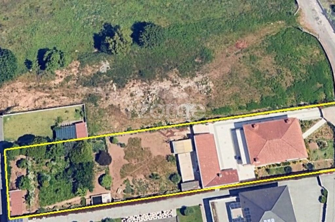
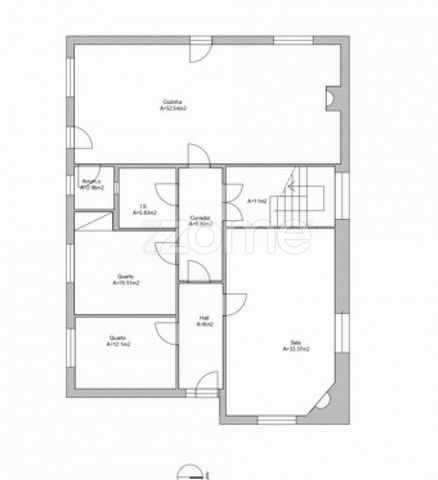
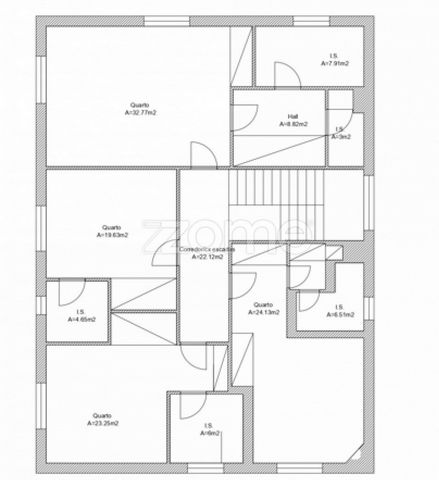
Property Description: Discover this spectacular exclusive villa located in São Roque, Oliveira de Azeméis. With a prime location, this property offers the perfect balance between tranquility and proximity to services and amenities.
Detailed Description: This magnificent villa, with a gross construction area of 447 m², features a gross private area of 398 m², providing ample space for comfortable and luxurious family living. The building's implantation area, of 275 m², allows an excellent layout of the interior and exterior spaces, also offering a dependent gross area of 49 m². The villa is set on a plot of 2,250 m², providing ample outdoor space for gardens, leisure areas or even a swimming pool, ideal for enjoying moments of relaxation and socializing outdoors. It also has a water tank and annexes with various uses.
Key features:
- Total Land Area: 2,250 m²
- Building Implantation Area: 275 m²
- Gross Construction Area: 447 m²
- Gross Dependent Area: 48 m²
- Gross Private Area: 398 m²
- IMI (Municipal Property Tax) - 532 euros
- Open garage for four vehicles
-Laundry
- Annex with fireplace where you can enjoy with family and friends
- Garden and land with fruit trees
Distances to Parishes and Services:
- Oliveira de Azeméis Centre: Approximately 5 km
- São João da Madeira Centre: About 4 km
- Vale de Cambra Centre: Approximately 10 km
- Santa Maria da Feira city centre: Around 11 km
- Espinho Centre: Approximately 30 km
Nearby Amenities:
- Supermarkets and Shops: Less than 5 km
- Schools and Educational Institutions: About 5 km
- Health Centres and Pharmacies: Approximately 5 km
-Restaurants. Bakeries, Cafes: Several options less than 5 km away
- Parks and Recreation Areas: Just minutes away
- Public Transport: Bus stops less than 1 km away
Other data
- Energy Class C
-Alarm
- Video intercom
- Outdoor garden surrounding the villa
- Rear of the villa with land, fruit trees and plants
- Electric Gate
- Fireplace in the living, dining and annex room
- Double-glazed window frames
- Floor on the 1st floor in wooden flooring
- Wardrobes as well as wooden doors ·
- Whirlpool Tub in Master Suite
- Sphinx brand porcelain sanitary ware
Distribution of areas
Ground Floor
Kitchen/Living Room (Open Space) - 52 m2 Pantry - 2.96 m2
Toilet Service – 6 m2
Hallway - 8.80 m2
Entrance Hall – 8 m2
Office – 12 m2
Dining Room – 34 m2
Bedroom – 15 m2
Hall stairs -11 m2 ·
1st Floor
Master suite – 33m2
WC – 7.91 m2
Suite 1 – 19.63 m2
WC – 4.65m2
Suite 2 – 24.13 m2
WC – 6.51 m2
Suite 3 - 23.25 m2
WC – 6 m2
Terrace with access from the master suite - 40 m2
Suite balcony – 5.28 m2
Areas Outdoor Annexes
Garage – 60m2
Annex with fireplace - 54 m2
Laundry – 30m2
Animal annex – 35 m2
Don't miss the opportunity to purchase this fantastic villa in São Roque, Oliveira de Azeméis. For more details or to schedule a viewing, please contact me.
Note: If you are a real estate agent this property is available for 50/50 business sharing. Do not hesitate to present your buyers to your customers and contact them to schedule their visit
Features:
- Terrace Vezi mai mult Vezi mai puțin Identificação do imóvel: ZMPT568752
Descrição do Imóvel: Descubra esta espetacular moradia exclusiva situada em São Roque, Oliveira de Azeméis. Com uma localização privilegiada, esta propriedade oferece o equilíbrio perfeito entre tranquilidade e proximidade a serviços e comodidades.
Descrição Detalhada: Esta magnífica moradia, com uma área bruta de construção de 447 m², apresenta uma área bruta privativa de 398 m², proporcionando amplo espaço para uma vida familiar confortável e luxuosa. A área de implantação do edifício, de 275 m², permite uma excelente disposição dos espaços interiores e exteriores, oferecendo ainda uma área bruta dependente de 49 m². A moradia está inserida num terreno com 2.250 m², proporcionando um amplo espaço exterior para jardins, áreas de lazer ou até mesmo uma piscina, ideal para desfrutar de momentos de relaxamento e convívio ao ar livre. Possui ainda tanque de água e anexos com várias utilizações.
Características Principais:
- Área Total do Terreno: 2.250 m²
- Área de Implantação do Edifício: 275 m²
- Área Bruta de Construção: 447 m²
- Área Bruta Dependente: 48 m²
- Área Bruta Privativa: 398 m²
- IMI (Imposto municipal imóveis) - 532 euros
- Garagem aberta para quatro veículos
- Lavandaria
- Anexo com lareira onde poderá disfrutar com a família e amigos
- Jardim e terreno com árvores de fruto
Distâncias a Freguesias e Serviços:
- Centro de Oliveira de Azeméis: Aproximadamente 5 km
- Centro de São João da Madeira: Cerca de 4 km
- Centro de Vale de Cambra: Aproximadamente 10 km
- Centro de Santa Maria da Feira: Cerca de 11 km
- Centro de Espinho: Aproximadamente 30 km
Comodidades Próximas:
- Supermercados e Lojas: A menos de 5 km
- Escolas e Instituições de Ensino: A cerca de 5 km
- Centros de Saúde e Farmácias: Aproximadamente 5 km
- Restaurantes. Padarias, Cafés: Diversas opções a menos de 5 km
- Parques e Áreas de Lazer: A poucos minutos de distância
- Transportes Públicos: Paragens de autocarro a menos de 1 km
Outros dados
- Classe Energética C
- Alarme
- Vídeo Porteiro
- Jardim exterior envolvendo a moradia
- Parte traseira da moradia com terreno árvores de fruto e plantas
- Portão Elétrico
- Lareira na sala de estar, jantar e anexo
- Caixilharias com vidros duplos
- Chão no 1º piso em soalho de madeira
- Roupeiros assim como portas em madeira ·
- Banheira de Hidromassagem na Master Suite
- Louças sanitárias em porcelana de marca esfinge
Distribuição de áreas
R/C
Cozinha/Sala (Open Space) - 52 m2 Despensa – 2,96 m2
WC Serviço – 6 m2
Corredor- 8,80 m2
Hall Entrada – 8 m2
Escritório – 12 m2
Sala de Jantar – 34 m2
Quarto – 15 m2
Hall escadas -11 m2 ·
1º Andar
Master suite – 33m2
WC – 7,91 m2
Suite 1 – 19,63 m2
WC – 4,65m2
Suite 2 – 24,13 m2
WC – 6,51 m2
Suite 3 - 23,25 m2
WC – 6 m2
Terraço com acesso da master suite - 40 m2
Varanda da suite – 5,28 m2
Áreas Anexos exteriores
Garagem – 60m2
Anexo com lareira - 54 m2
Lavandaria – 30m2
Anexo para animais – 35 m2
Não perca a oportunidade de adquirir esta fantástica moradia em São Roque, Oliveira de Azeméis. Para mais detalhes ou para agendar uma visita, por favor, entre em contacto comigo.
Nota: Caso seja um agente imobiliário este imóvel está disponível para partilha de negócio 50/50. Não hesite em apresentar aos seus clientes compradores e contacte para agendar a sua visita
Features:
- Terrace Property ID: ZMPT568752
Property Description: Discover this spectacular exclusive villa located in São Roque, Oliveira de Azeméis. With a prime location, this property offers the perfect balance between tranquility and proximity to services and amenities.
Detailed Description: This magnificent villa, with a gross construction area of 447 m², features a gross private area of 398 m², providing ample space for comfortable and luxurious family living. The building's implantation area, of 275 m², allows an excellent layout of the interior and exterior spaces, also offering a dependent gross area of 49 m². The villa is set on a plot of 2,250 m², providing ample outdoor space for gardens, leisure areas or even a swimming pool, ideal for enjoying moments of relaxation and socializing outdoors. It also has a water tank and annexes with various uses.
Key features:
- Total Land Area: 2,250 m²
- Building Implantation Area: 275 m²
- Gross Construction Area: 447 m²
- Gross Dependent Area: 48 m²
- Gross Private Area: 398 m²
- IMI (Municipal Property Tax) - 532 euros
- Open garage for four vehicles
-Laundry
- Annex with fireplace where you can enjoy with family and friends
- Garden and land with fruit trees
Distances to Parishes and Services:
- Oliveira de Azeméis Centre: Approximately 5 km
- São João da Madeira Centre: About 4 km
- Vale de Cambra Centre: Approximately 10 km
- Santa Maria da Feira city centre: Around 11 km
- Espinho Centre: Approximately 30 km
Nearby Amenities:
- Supermarkets and Shops: Less than 5 km
- Schools and Educational Institutions: About 5 km
- Health Centres and Pharmacies: Approximately 5 km
-Restaurants. Bakeries, Cafes: Several options less than 5 km away
- Parks and Recreation Areas: Just minutes away
- Public Transport: Bus stops less than 1 km away
Other data
- Energy Class C
-Alarm
- Video intercom
- Outdoor garden surrounding the villa
- Rear of the villa with land, fruit trees and plants
- Electric Gate
- Fireplace in the living, dining and annex room
- Double-glazed window frames
- Floor on the 1st floor in wooden flooring
- Wardrobes as well as wooden doors ·
- Whirlpool Tub in Master Suite
- Sphinx brand porcelain sanitary ware
Distribution of areas
Ground Floor
Kitchen/Living Room (Open Space) - 52 m2 Pantry - 2.96 m2
Toilet Service – 6 m2
Hallway - 8.80 m2
Entrance Hall – 8 m2
Office – 12 m2
Dining Room – 34 m2
Bedroom – 15 m2
Hall stairs -11 m2 ·
1st Floor
Master suite – 33m2
WC – 7.91 m2
Suite 1 – 19.63 m2
WC – 4.65m2
Suite 2 – 24.13 m2
WC – 6.51 m2
Suite 3 - 23.25 m2
WC – 6 m2
Terrace with access from the master suite - 40 m2
Suite balcony – 5.28 m2
Areas Outdoor Annexes
Garage – 60m2
Annex with fireplace - 54 m2
Laundry – 30m2
Animal annex – 35 m2
Don't miss the opportunity to purchase this fantastic villa in São Roque, Oliveira de Azeméis. For more details or to schedule a viewing, please contact me.
Note: If you are a real estate agent this property is available for 50/50 business sharing. Do not hesitate to present your buyers to your customers and contact them to schedule their visit
Features:
- Terrace