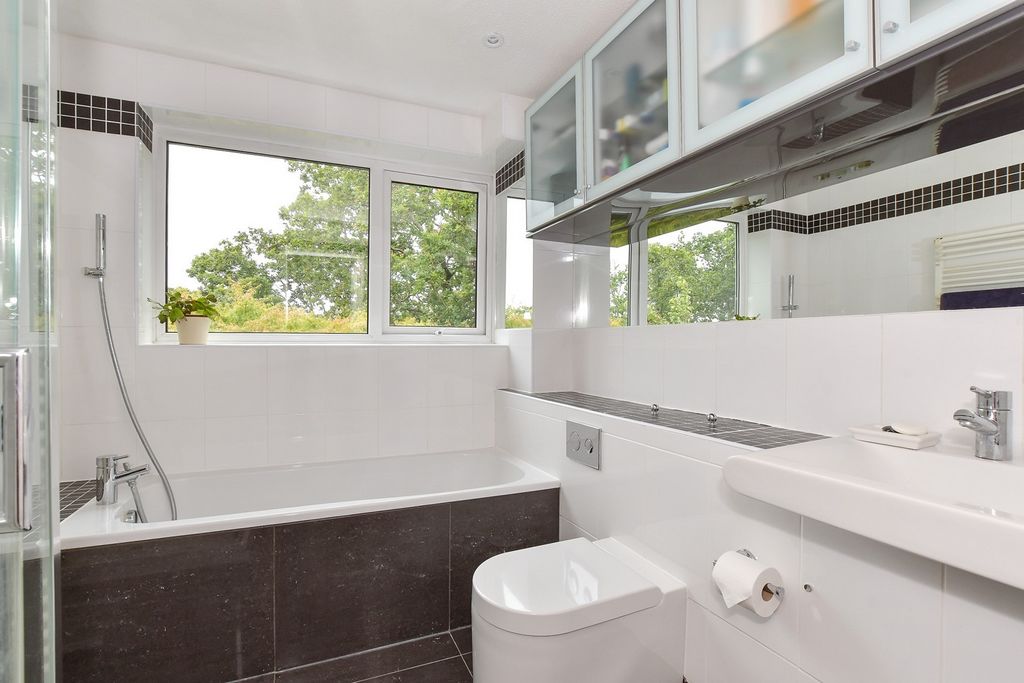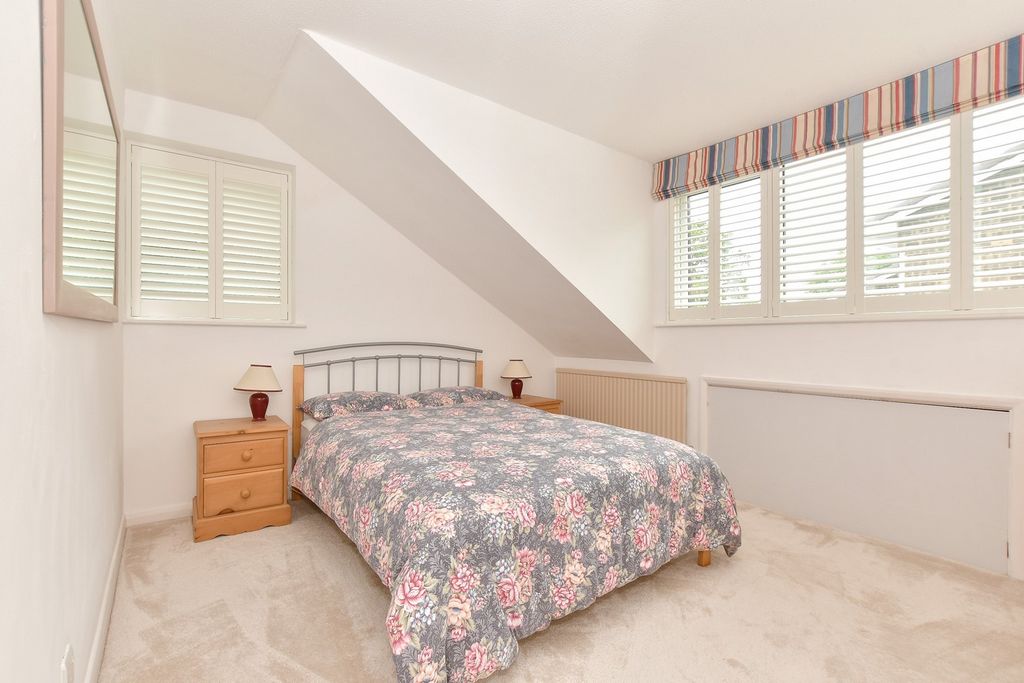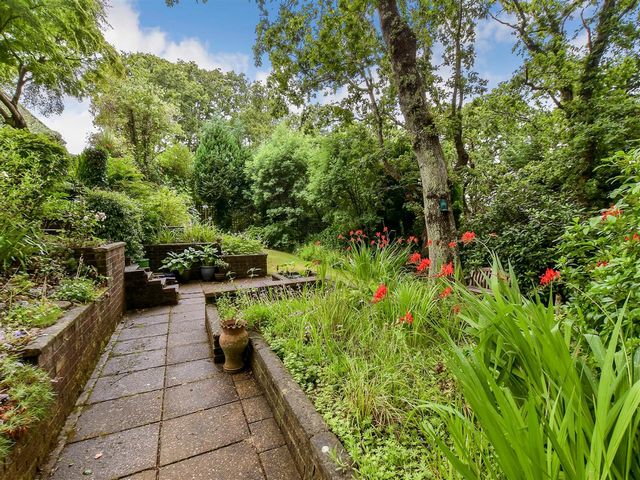FOTOGRAFIILE SE ÎNCARCĂ...
Casă & casă pentru o singură familie de vânzare în Adgestone
3.599.908 RON
Casă & Casă pentru o singură familie (De vânzare)
3 cam
4 dorm
2 băi
Referință:
EDEN-T99407178
/ 99407178
Referință:
EDEN-T99407178
Țară:
GB
Oraș:
Alverstone Garden Village
Cod poștal:
PO36 0HJ
Categorie:
Proprietate rezidențială
Tipul listării:
De vânzare
Tipul proprietății:
Casă & Casă pentru o singură familie
Camere:
3
Dormitoare:
4
Băi:
2
Parcări:
1
Garaje:
1



















Features:
- Garage
- Garden
- Parking Vezi mai mult Vezi mai puțin This attractive detached family home is located in the heart of an exclusive woodland development enjoying unrivalled views through the trees and across the valley below. Arranged over four split level floors, this immaculate, four-bedroom property offers spacious and flexible accommodation, allowing for a variety of room allocation options to suit personal taste and requirements. The living space begins directly off the entrance hallway accessed via glazed double doors, on what is the ground floor at the front, with a spacious sitting room that spans the entire depth of the property. This is an interesting space that works well as both one, large open plan room with a gorgeous, central chimney feature, or equally as a spacious sitting room and a cosy snug area. There’s plenty of natural light here from the wide windows to the front and fabulous bifold doors at the rear. These lead out to a patio in the stunning rear garden which, due to the sloping site, transforms a patio to an elevated sun terrace, with the most beautiful, far-reaching views through the woodland and further to the fields beyond. Also on this floor, at the rear, is a good-sized study, that would lend itself nicely to an additional bedroom if required, as it includes integrated cupboards and a large picture window perfectly framing the beautiful view. Concluding this floor, there’s a convenient cloakroom just across the hallway. Down to the lower ground floor where you’ll find a huge kitchen diner that’s sizeable enough to include a sitting area as well. Here we have an excellent, contemporary kitchen with two ovens, five burner gas hob and a lovely breakfast bar. At the far end in the dining area is another large picture window providing the perfect spot to relax and admire the gorgeous garden and copse beyond. There’s also the added benefit of a handy utility room. From the side of the seating area there are sliding doors providing access to another large patio outside – ideal for alfresco dining in the summer months. The bedrooms are arranged over a split level on the upper floor, with the main bedroom having the lower level to itself and benefiting from those gorgeous views from its own delightful Juliette balcony, as well as an impressive ensuite with double sized, level entry shower. The remaining three bedrooms reside on the top floor alongside a family bathroom with separate shower cubicle and of course, they enjoy the wonderful views as well. Outside to the front of the home is a good-sized driveway with parking for numerous vehicles as well as a large garage with ample space for storage in addition to a vehicle. The woodland garden at the rear is like something you’d expect to find in a fairytale, with native trees, plants and visiting wildlife in abundance, as well as the two large patio areas that get bathed in sunlight during the summer months.
Features:
- Garage
- Garden
- Parking Dieses attraktive Einfamilienhaus befindet sich im Herzen einer exklusiven Waldsiedlung und bietet einen unvergleichlichen Blick durch die Bäume und über das Tal. Dieses makellose Anwesen mit vier Schlafzimmern erstreckt sich über vier geteilte Etagen und bietet geräumige und flexible Unterkünfte, die eine Vielzahl von Zimmerbelegungsoptionen ermöglichen, die dem persönlichen Geschmack und den persönlichen Anforderungen entsprechen. Der Wohnraum beginnt direkt vom Eingangsflur, der über verglaste Doppeltüren zugänglich ist, im Erdgeschoss an der Vorderseite, mit einem geräumigen Wohnzimmer, das sich über die gesamte Tiefe des Anwesens erstreckt. Dies ist ein interessanter Raum, der sowohl als einer, großer, offener Raum mit einem wunderschönen, zentralen Kamin als auch als geräumiges Wohnzimmer und gemütlicher Kuschelbereich funktioniert. Hier gibt es viel natürliches Licht von den breiten Fenstern nach vorne und den fabelhaften Falttüren hinten. Diese führen zu einem Patio im herrlichen hinteren Garten, der aufgrund des abschüssigen Grundstücks einen Patio in eine erhöhte Sonnenterrasse verwandelt, mit dem schönsten und weitreichendsten Blick durch den Wald und weiter auf die dahinter liegenden Felder. Ebenfalls auf dieser Etage, auf der Rückseite, befindet sich ein geräumiges Arbeitszimmer, das sich bei Bedarf gut für ein zusätzliches Schlafzimmer eignet, da es über integrierte Schränke und ein großes Panoramafenster verfügt, das die schöne Aussicht perfekt einrahmt. Zum Abschluss dieser Etage gibt es eine praktische Garderobe direkt gegenüber dem Flur. Bis hinunter zum Untergeschoss, wo Sie eine riesige Wohnküche finden, die groß genug ist, um auch eine Sitzecke zu enthalten. Hier haben wir eine ausgezeichnete, moderne Küche mit zwei Backöfen, einem Gasherd mit fünf Brennern und einer schönen Frühstücksbar. Am anderen Ende des Essbereichs befindet sich ein weiteres großes Panoramafenster, das den perfekten Ort zum Entspannen und Bewundern des wunderschönen Gartens und des Wäldchens bietet. Es gibt auch den zusätzlichen Vorteil eines praktischen Hauswirtschaftsraums. Von der Seite des Sitzbereichs gibt es Schiebetüren, die Zugang zu einer weiteren großen Terrasse im Freien bieten – ideal für Mahlzeiten im Freien in den Sommermonaten. Die Schlafzimmer sind auf einer geteilten Ebene im Obergeschoss angeordnet, wobei das Hauptschlafzimmer die untere Ebene für sich allein hat und von der herrlichen Aussicht vom eigenen herrlichen Juliette-Balkon sowie einem beeindruckenden Bad mit doppelter Dusche mit ebenerdigem Eingang profitiert. Die restlichen drei Schlafzimmer befinden sich in der obersten Etage neben einem Familienbadezimmer mit separater Duschkabine und genießen natürlich auch die herrliche Aussicht. Draußen vor dem Haus befindet sich eine große Einfahrt mit Parkplätzen für zahlreiche Fahrzeuge sowie eine große Garage mit ausreichend Platz für Stauraum neben einem Fahrzeug. Der Waldgarten auf der Rückseite ist wie etwas, das man in einem Märchen erwarten würde, mit einheimischen Bäumen, Pflanzen und Wildtieren in Hülle und Fülle, sowie den beiden großen Terrassenbereichen, die in den Sommermonaten in Sonnenlicht getaucht werden.
Features:
- Garage
- Garden
- Parking