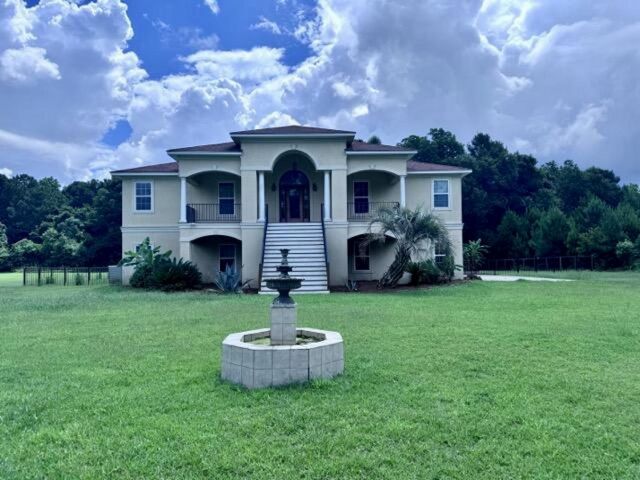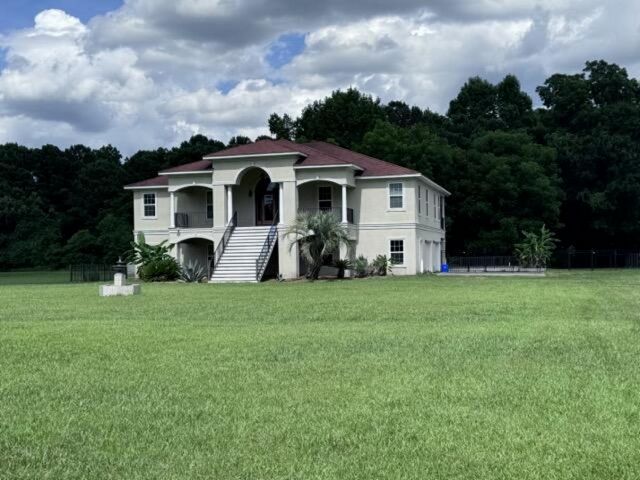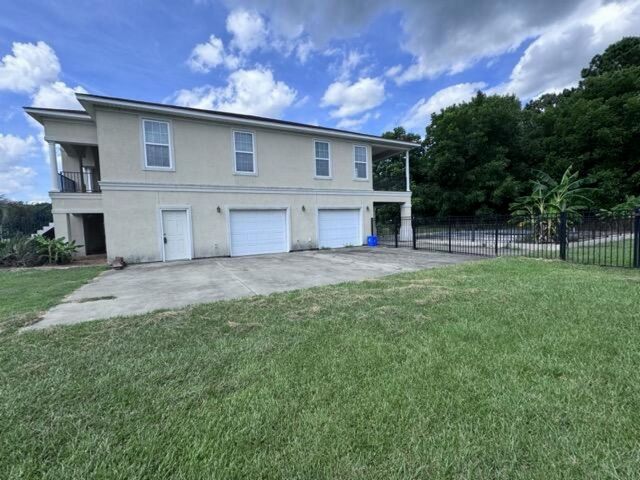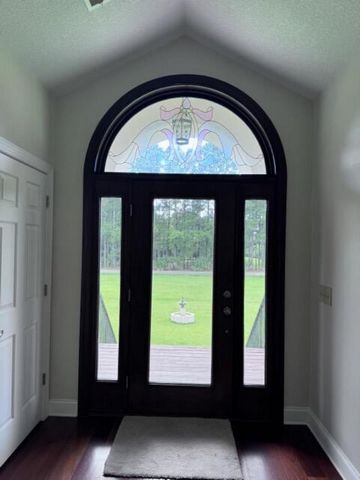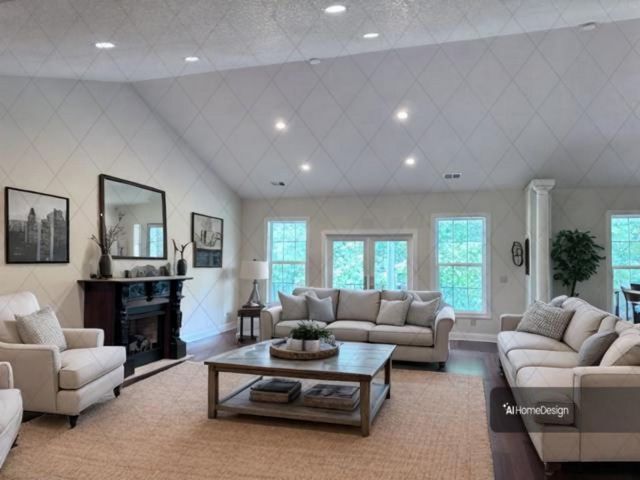FOTOGRAFIILE SE ÎNCARCĂ...
Casă & casă pentru o singură familie de vânzare în Meggett
3.678.101 RON
Casă & Casă pentru o singură familie (De vânzare)
4 cam
4 dorm
3 băi
Referință:
EDEN-T99421334
/ 99421334
Step into this stunning home through a spacious foyer which continues into the vast great room with cathedral ceilings, seamlessly connecting the kitchen and dining areas, all open and spacious. Brazilian cherry hardwood floors flow throughout, complemented by a beautifully appointed kitchen featuring ceramic tile, granite counter tops, hard maple cabinets, recessed lighting, and an electric range. Off the kitchen is a nice office with French doors. The master suite beckons with its spaciousness and elegance. The master bath features black galaxy granite, his and hers vessel sinks, a large tiled shower with 6 jets and multiple controls, and a 6-jet Jacuzzi tub with a waterfall spout. French doors lead to a 10 x 60 deck overlooking the private backyard and inground pool. There are 2 additional bedrooms and a bathroom at the other end of the home along with a laundry room with build in shelving. Downstairs, an impressive 1300 sq ft bonus space awaits, heated and cooled by a 9000 BTU remote-controlled American Standard Ductless system. This versatile area includes a full bath with tile and galaxy granite counters, French doors opening to a patio by the pool, and ample potential for use as a mother-in-law suite, game room, or more. Additional features include a mechanical room with a reverse osmosis whole house micro filtration system, Rinnai hot water on demand system powered by propane gas, and a separate breaker box for the pool and filtration system. The garage boasts a large 2.5 bay setup with a workshop area and built-ins, while outside, a concrete, in-ground saltwater pool (30 x 15) surrounded by a 4 ft slab and pavers patio. Behind the fenced area are beautiful pecan trees giving this house lots of privacy. There are an additional 1.3 acres next door that are also for sale.
Vezi mai mult
Vezi mai puțin
Entrez dans cette superbe maison par un hall spacieux qui se poursuit dans la vaste grande salle aux plafonds cathédrale, reliant de manière transparente la cuisine et la salle à manger, toutes ouvertes et spacieuses. Les planchers de bois franc en cerisier brésilien coulent partout, complétés par une cuisine magnifiquement aménagée avec des carreaux de céramique, des comptoirs en granit, des armoires en érable dur, un éclairage encastré et une cuisinière électrique. À côté de la cuisine se trouve un joli bureau avec des portes-fenêtres. La suite parentale séduit par son espace et son élégance. La salle de bain principale dispose de granit galaxie noir, de lavabos pour lui et pour elle, d’une grande douche carrelée avec 6 jets et plusieurs commandes, et d’une baignoire jacuzzi à 6 jets avec un bec en cascade. Des portes françaises mènent à une terrasse de 10 x 60 donnant sur la cour arrière privée et la piscine creusée. Il y a 2 chambres supplémentaires et une salle de bain à l’autre bout de la maison ainsi qu’une buanderie avec étagères intégrées. Au rez-de-chaussée, un impressionnant espace bonus de 1300 pieds carrés vous attend, chauffé et refroidi par un système sans conduit American Standard télécommandé de 9000 BTU. Cet espace polyvalent comprend une salle de bain complète avec des comptoirs en carreaux et en granit galaxie, des portes-fenêtres s’ouvrant sur un patio au bord de la piscine et un grand potentiel d’utilisation comme suite de belle-mère, salle de jeux ou plus. Les caractéristiques supplémentaires comprennent une salle mécanique avec un système de microfiltration par osmose inverse pour toute la maison, un système d’eau chaude à la demande Rinnai alimenté au gaz propane et un disjoncteur séparé pour la piscine et le système de filtration. Le garage dispose d’une grande configuration de 2,5 baies avec un espace atelier et intégré, tandis qu’à l’extérieur, une piscine creusée d’eau salée en béton (30 x 15) entourée d’un patio de dalle et pavés de 4 pieds. Derrière la zone clôturée se trouvent de beaux pacaniers donnant à cette maison beaucoup d’intimité. Il y a 1,3 acres supplémentaires à côté qui sont également à vendre.
Step into this stunning home through a spacious foyer which continues into the vast great room with cathedral ceilings, seamlessly connecting the kitchen and dining areas, all open and spacious. Brazilian cherry hardwood floors flow throughout, complemented by a beautifully appointed kitchen featuring ceramic tile, granite counter tops, hard maple cabinets, recessed lighting, and an electric range. Off the kitchen is a nice office with French doors. The master suite beckons with its spaciousness and elegance. The master bath features black galaxy granite, his and hers vessel sinks, a large tiled shower with 6 jets and multiple controls, and a 6-jet Jacuzzi tub with a waterfall spout. French doors lead to a 10 x 60 deck overlooking the private backyard and inground pool. There are 2 additional bedrooms and a bathroom at the other end of the home along with a laundry room with build in shelving. Downstairs, an impressive 1300 sq ft bonus space awaits, heated and cooled by a 9000 BTU remote-controlled American Standard Ductless system. This versatile area includes a full bath with tile and galaxy granite counters, French doors opening to a patio by the pool, and ample potential for use as a mother-in-law suite, game room, or more. Additional features include a mechanical room with a reverse osmosis whole house micro filtration system, Rinnai hot water on demand system powered by propane gas, and a separate breaker box for the pool and filtration system. The garage boasts a large 2.5 bay setup with a workshop area and built-ins, while outside, a concrete, in-ground saltwater pool (30 x 15) surrounded by a 4 ft slab and pavers patio. Behind the fenced area are beautiful pecan trees giving this house lots of privacy. There are an additional 1.3 acres next door that are also for sale.
Referință:
EDEN-T99421334
Țară:
US
Oraș:
Meggett
Cod poștal:
29449
Categorie:
Proprietate rezidențială
Tipul listării:
De vânzare
Tipul proprietății:
Casă & Casă pentru o singură familie
Camere:
4
Dormitoare:
4
Băi:
3
