FOTOGRAFIILE SE ÎNCARCĂ...
Casă & casă pentru o singură familie de vânzare în Pringy
4.401.576 RON
Casă & Casă pentru o singură familie (De vânzare)
Referință:
EDEN-T99460567
/ 99460567
Referință:
EDEN-T99460567
Țară:
FR
Oraș:
Pringy
Cod poștal:
74370
Categorie:
Proprietate rezidențială
Tipul listării:
De vânzare
Tipul proprietății:
Casă & Casă pentru o singură familie
Dimensiuni proprietate:
300 m²
Dimensiuni teren:
1.163 m²
Camere:
15
Dormitoare:
7
Parcări:
1
Balcon:
Da
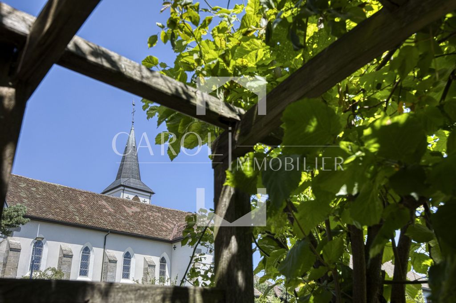
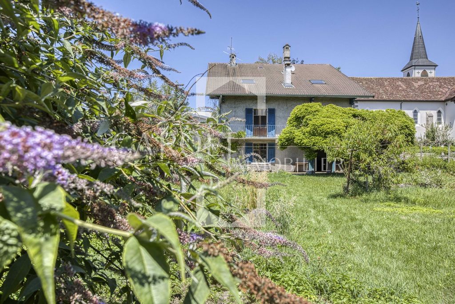
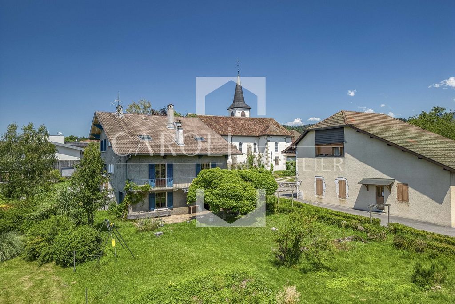

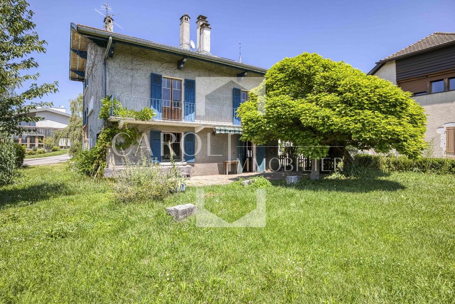
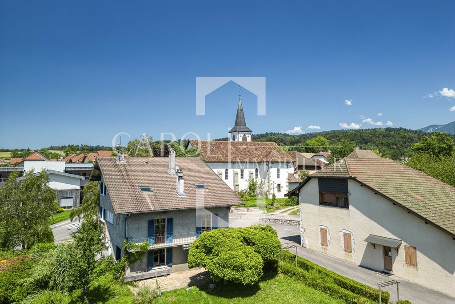
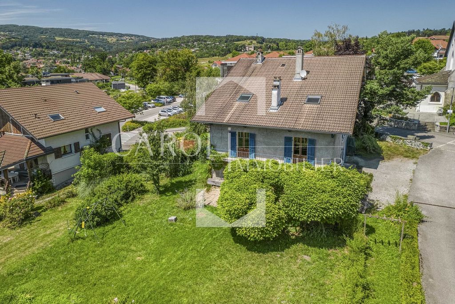
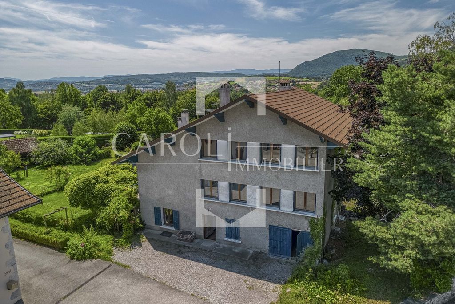
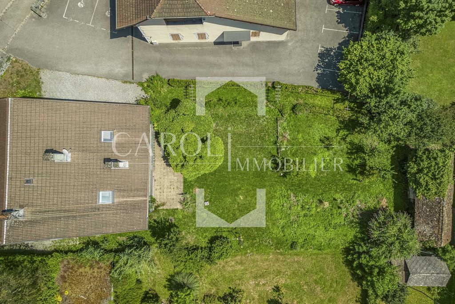
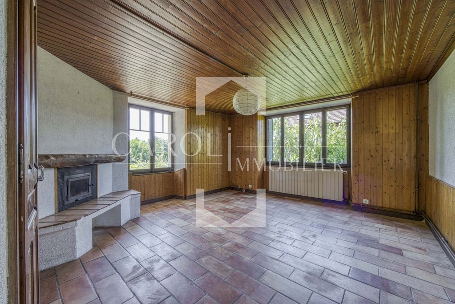
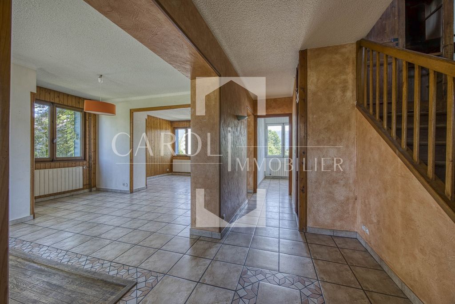
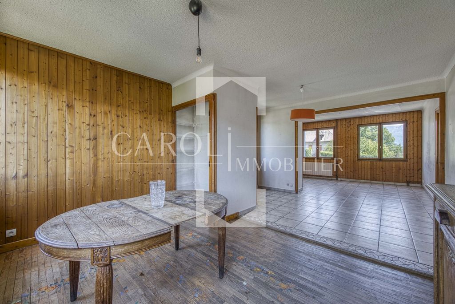
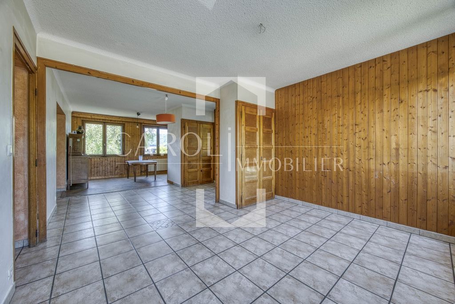
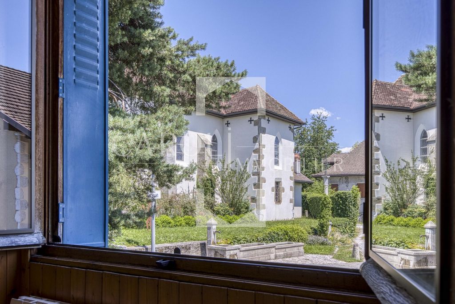
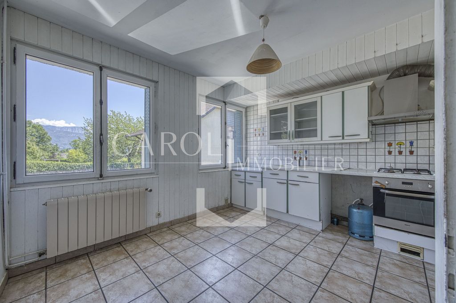
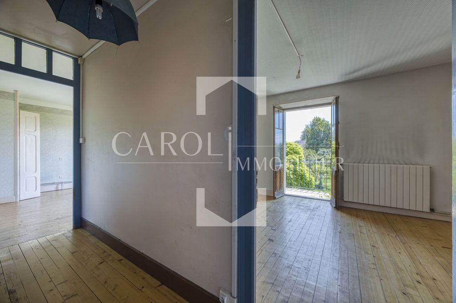
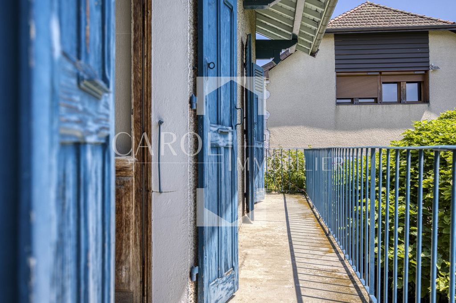
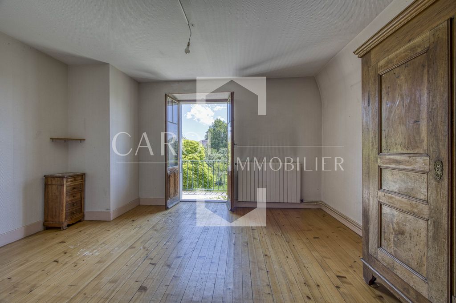
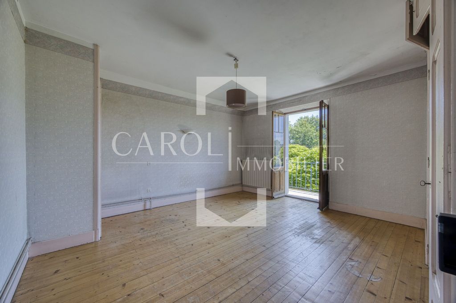
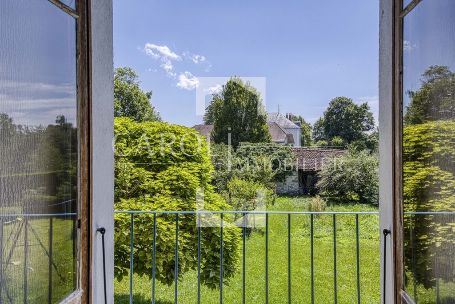
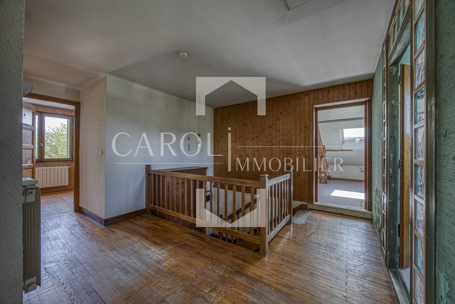
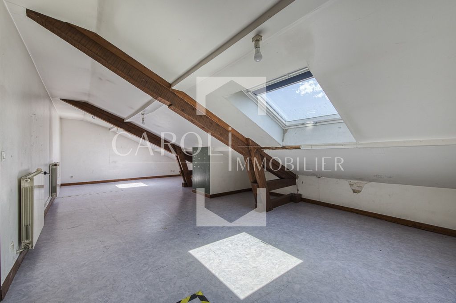
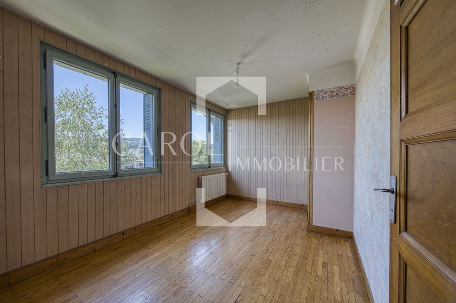
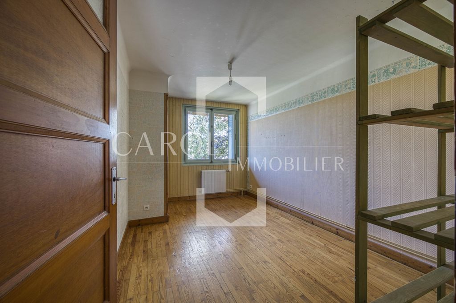
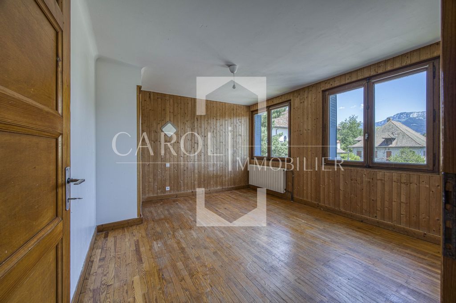
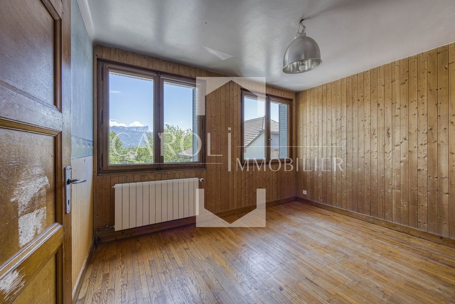
- Convertible attic space for even more space.
- A complete basement with cellar.
- An annex at the bottom of the garden (old bread oven), to be transformed according to your desires.Renovation work to be planned: Although this house was restored in the 70s, it requires work to bring it up to date and exploit its full potential. Perfect for investors looking for a renovation project (possibility of 3 or 4 apartments) or families wishing to personalise their future home.Practical details:
DPE carried out in January 2023: Class E
Property tax 2023 : 2600 €Sale price : 884 000 € Agency fees included Agency fees to be paid by the seller
For any request for information or to arrange a visit, contact:
Sandra Radicelli, Commercial Agent (RSAC Annecy 521 485 193)
Phone : ...
Email: ...
Risk information available on Georisques: ... />
Features:
- Balcony
- Garden Vezi mai mult Vezi mai puțin Rare à la vente ! À seulement 3 km d'Annecy et 35 km de Genève, Caroli Immobilier vous propose en EXCLUSIVITÉ cette maison pleine de charme au potentiel exceptionnel. Située dans le cœur de Pringy (74370), à deux pas de toutes les commodités, commerces et transports, cette propriété de caractère, d’environ 300 m2 habitables sur un terrain de 1163 m2, vous offre un cadre de vie unique.Situation idéale : Proximité immédiate avec l’accès à l'autoroute A41 et la D1201 (1 min), ainsi qu'avec toutes les infrastructures scolaires et publiques.Description détaillée :- Rez-de-chaussée : Un hall d'entrée avec dégagement, une cuisine indépendante donnant accès au jardin, un séjour lumineux, une salle d'eau avec WC, un cellier, un garage double de plus de 35 m2, ainsi qu'un espace chaufferie.- 1er étage : Un grand palier desservant une cuisine indépendante, un spacieux salon-séjour idéal pour accueillir toute la famille, un WC séparé, une douche et 2 chambres avec balcon filant offrant une belle vue sur le jardin.- 2e étage : Un palier généreux menant à une salle de bains avec WC, ainsi que 5 chambres, dont une de plus de 21 m2, offrant de nombreuses possibilités d’aménagement (chambres, bureau, salle de jeux, etc.).Un potentiel d’aménagement unique :
- Des combles aménageables pour encore plus d’espace.
- Un sous-sol complet avec cave.
- Une annexe en fond de jardin (ancien four à pain), à transformer selon vos envies.Travaux de rénovation à prévoir : Bien que cette maison ait été restaurée dans les années 70, elle nécessite des travaux pour la remettre au goût du jour et exploiter tout son potentiel. Parfait pour les investisseurs en quête d'un projet de rénovation (possibilité de 3 ou 4 appartements) ou les familles souhaitant personnaliser leur future demeure.Détails pratiques :
DPE réalisé en janvier 2023 : Classe E
Taxe foncière 2023 : 2600 €Prix de vente : 884 000 € Frais d'Agence inclus Honoraires à la charge du vendeur
Pour toute demande d’information ou pour organiser une visite, contactez :
Sandra Radicelli, Agent Commercial (RSAC Annecy 521 485 193)
Tél : ...
Email : ...
Informations sur les risques disponibles sur Georisques : ... />
Features:
- Balcony
- Garden Rare for sale! Only 3 km from Annecy and 35 km from Geneva, Caroli Immobilier offers you in EXCLUSIVITY this house full of charm with exceptional potential. Located in the heart of Pringy (74370), a stone's throw from all amenities, shops and transport, this character property, of approximately 300 m2 of living space on a plot of 1163 m2, offers you a unique living environment.Ideal location: Close to the access to the A41 motorway and the D1201 (1 min), as well as to all school and public facilities.Detailed description:- Ground floor: An entrance hall with hallway, an independent kitchen giving access to the garden, a bright living room, a bathroom with WC, a pantry, a double garage of more than 35 m2, as well as a boiler room.- 1st floor: A large landing leading to an independent kitchen, a spacious living room ideal for the whole family, a separate toilet, a shower and 2 bedrooms with a balcony offering a beautiful view of the garden.- 2nd floor: A generous landing leading to a bathroom with WC, as well as 5 bedrooms, one of which is over 21 m2, offering many layout possibilities (bedrooms, office, games room, etc.).Unique development potential:
- Convertible attic space for even more space.
- A complete basement with cellar.
- An annex at the bottom of the garden (old bread oven), to be transformed according to your desires.Renovation work to be planned: Although this house was restored in the 70s, it requires work to bring it up to date and exploit its full potential. Perfect for investors looking for a renovation project (possibility of 3 or 4 apartments) or families wishing to personalise their future home.Practical details:
DPE carried out in January 2023: Class E
Property tax 2023 : 2600 €Sale price : 884 000 € Agency fees included Agency fees to be paid by the seller
For any request for information or to arrange a visit, contact:
Sandra Radicelli, Commercial Agent (RSAC Annecy 521 485 193)
Phone : ...
Email: ...
Risk information available on Georisques: ... />
Features:
- Balcony
- Garden